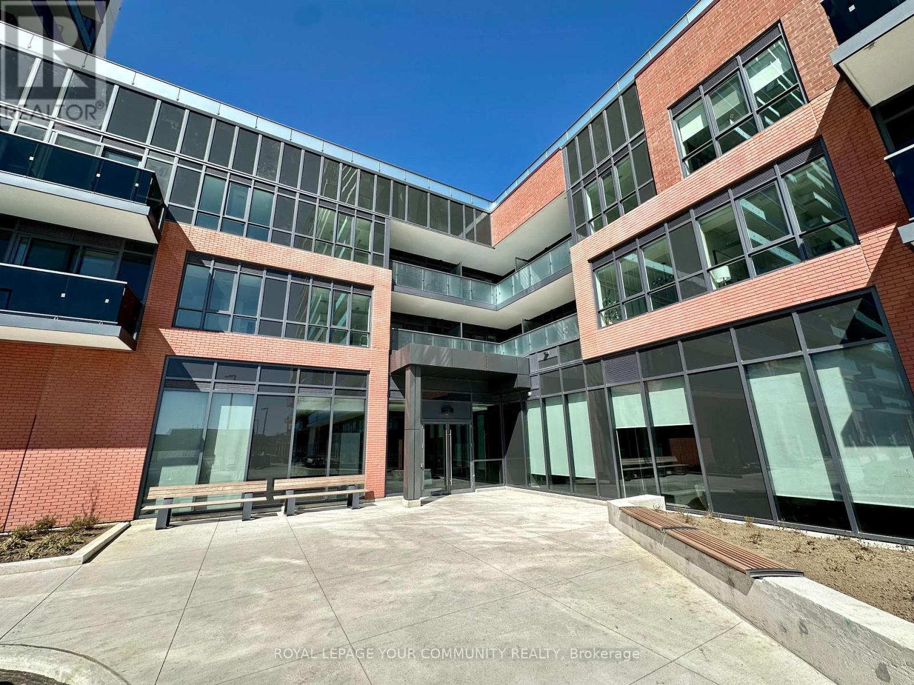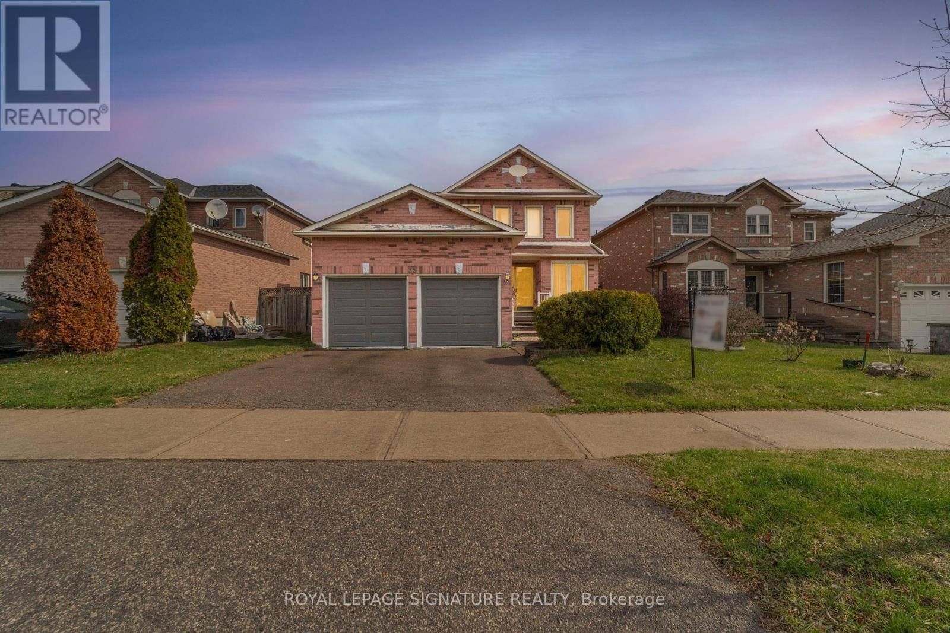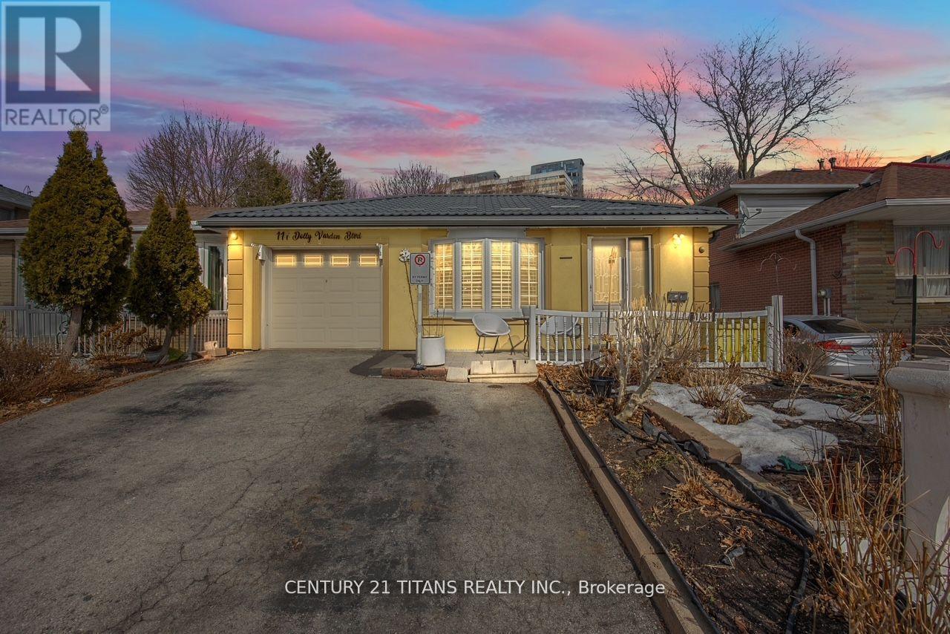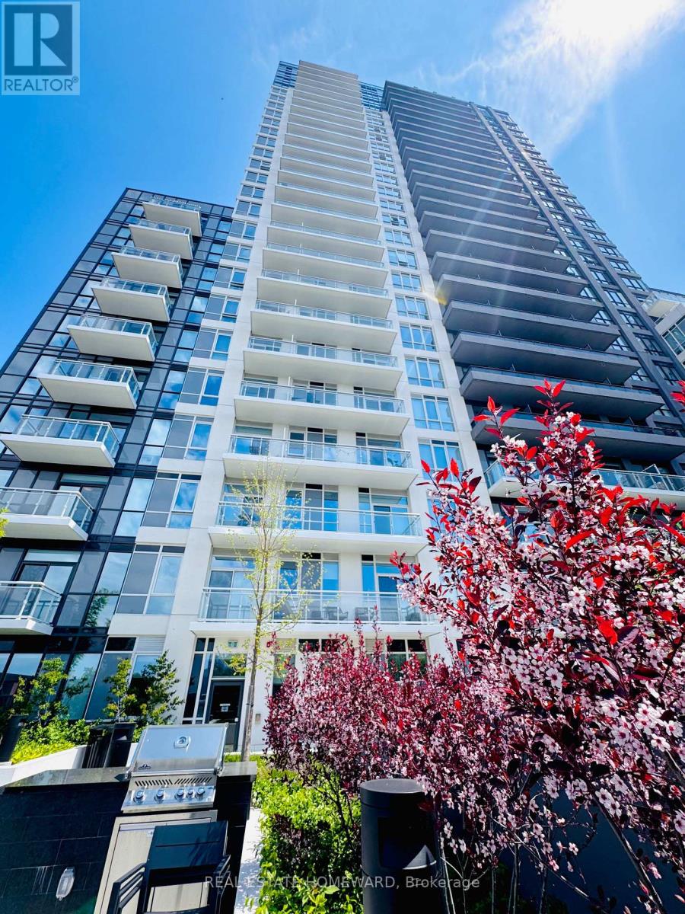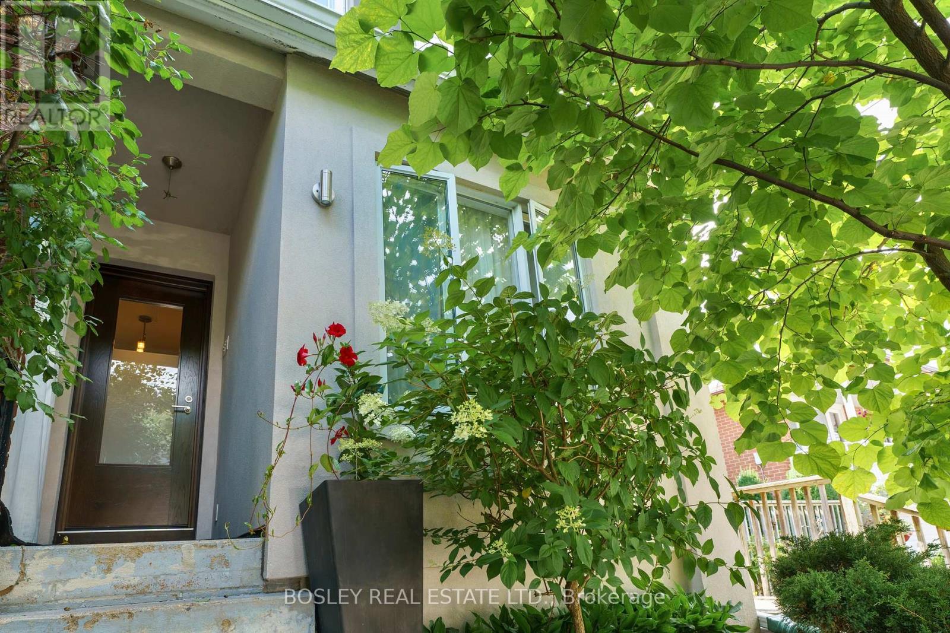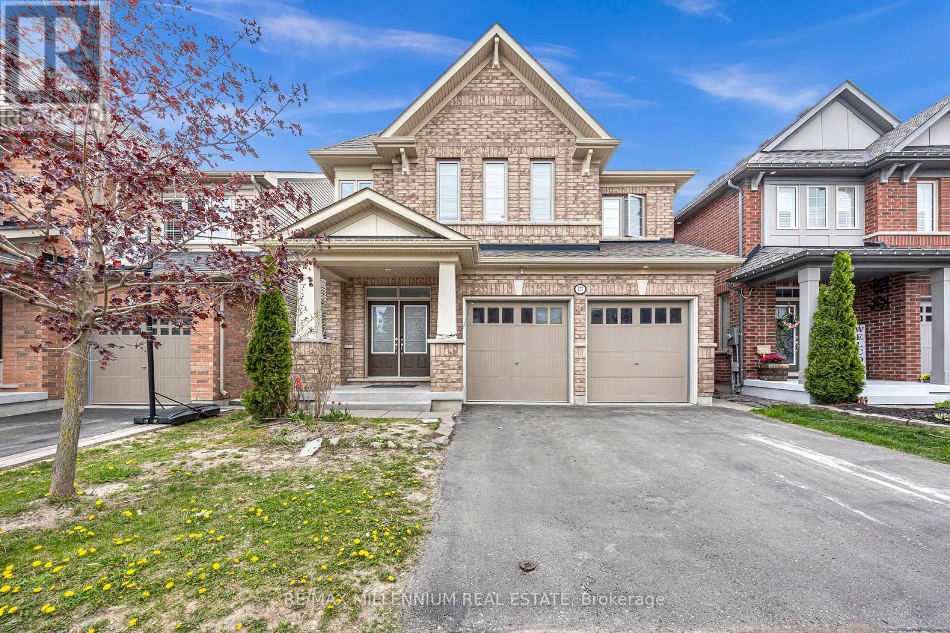1502 - 1275 Markham Road E
Toronto, Ontario
Gorgeous Penthouse Suite #2 In Excellent Location. Very Large , Bright And Spacious . Freshly Painted Throughout . Led Lights, Fully Renovated Bathrooms With New Granite Top Cabinet. Large Enclosed Balcony With Amazing Views. Wood Burning Fireplace , Ensuite Laundry, East Exposure Overlooking Ravine And River. Private Outdoor Pool , Sauna. Bright Kitchen. No Students Allowed In Building. Ttc At The Door Steps. No Pets , Pics Taken When Unit Was Vacant Additional perks include underground parking with one garage space and all-inclusive utilities heat, hydro, and water are covered, ensuring effortless living. Nestled in the Woburn community, this penthouse suite is steps from a public park, with elementary and high schools conveniently nearby. Supermarkets and places of worship are adjacent to the building, while Highway 401 provides quick access to shopping, dining, and entertainment. (id:59911)
Royal Heritage Realty Ltd.
404 - 25 Baseball Place
Toronto, Ontario
Welcome to your ideal home in the heart of vibrant South Riverdale! This spacious and sun-filled suite at Riverside Square Condos offers the perfect blend of comfort, style, and convenience. Enjoy peaceful city living with a private terrace showcasing stunning southeast views, while being just steps away from the best of Leslieville think cozy cafés, top-rated restaurants, unique shops, and lively community spots. With easy access to parks, the streetcar, the DVP, and downtown, everything you need is right at your doorstep. The building offers modern amenities and a strong sense of community, providing both security and peace of mind. Urban living has never felt so relaxed, connected, and safe. Don't miss your chance to call Riverside home! (id:59911)
Pmt Realty Inc.
2001 - 2545 Simcoe Street N
Oshawa, Ontario
*New Never Lived-In Turnkey Condo! Filled With Natural Sunlight, This Executive, Open Concept Floor Plan Suite Features Elegant Desired Finishes Throughout Including: Expansive Windows, Chic Kitchen With Quartz Countertop, Trendy Lighting, Custom Window Coverings & Neutral Laminate Flooring. Versatile Den Can Be Used For Office/Work-At-Home Lifestyle or 2nd Bedroom/Nursery. Entertain On The Balcony, With Soaring Views. Enjoy State of the Art Resort Style Amenities Including: 24/7 Concierge, Pet Spa, Fully Equipped Fitness Facility Centre, Cardio Room, Weight Room, Yoga Studio, Stretch Studio, Spin Studio, Expansive Outdoor Terrace, Lounge Areas, Dining Areas & BBQ's, Private Dining Room, Catering Kitchen Event Lounge & Bar, Business Lounge, Breakout Study Pods, Tech Lounge, Sound Studio & Tool Annex and Guest Suites. Superior Proximity Location & Conveniently Located To: Dog Park, Restaurants, Shops, Highways, Transit, Schools +Durham College. (id:59911)
Royal LePage Your Community Realty
35 Valleywood Drive
Whitby, Ontario
Your Dream Home Awaits in Williamsburg! Spacious, Comfortable and Full of Possibilities! Welcome to this incredible 4-bedroom, 3-bathroom gem in the highly sought-after Williamsburg neighbourhood! Meticulously cared for by the original owners, this home combines classic charm with modern comfort and offers the perfect setting for you and your family to create lasting memories. Step inside and be greeted by a calm, welcoming atmosphere. The spacious living room is ideal for memorable family gatherings, while the separate dining area makes every meal feel special. The heart of the home - a cozy family room with a gas fireplace - invites you to unwind and relax after a busy day. The main floor office space is a unique opportunity for a work-from-home professional or a quiet children's study area. The kitchen, with its generous eat-in space, is perfect for casual meals, and the sliding door walk-out from the kitchen opens up to your private backyard oasis. Whether you are entertaining, gardening, or simply enjoying the fresh air, your backyard is a retreat in itself. Upstairs, you will find four generously sized bedrooms, each offering plenty of space and natural light. The primary suite is a true sanctuary, featuring a 4-piece ensuite, double closets including walk-in closet - your own personal space to relax and recharge. The additional bedrooms are perfect for kids, guests, or even an additional home office. The full basement offers endless possibilities, whether you're looking for extra storage, a home gym, or a playroom for the kids, there is plenty of space to make it your own. Located on a spacious lot in one of Whitby's most desirable neighbourhoods, this home is just moments away from top-rated schools, parks, shopping, dining. Plus, you are just a short drive from all the conveniences Whitby has to offer, making this the perfect spot for both work and play. Offered in as-is condition, this is an opportunity you wont want to miss! (id:59911)
Royal LePage Signature Realty
111 Dolly Varden Boulevard
Toronto, Ontario
This is an opportunity to SEIZE! Calling all Investors and the Financial Savvy. Live upstairs and let the LEGAL fully contained 4 bedroom and Den basement apartments pay your Mortgage. This Semi-Detached bungalow (linked by garage only), features a Renovated Main floor with pot-lights and upgraded light fixtures. The main floor kitchen boasts sparkling granite counters, backsplash, stainless steel appliances, plenty of cupboards and a separate laundry. 3Spacious bedrooms and an updated 3 piece bathroom with an oversized shower along with a granite top-vanity completes the Main Floor. Furthermore, there are 2 Large Custom Built Sheds and a fully-fenced yard to spend your weekends lounging in your private oasis. This is a quiet-family friendly neighbourhood close to everything: Schools, UoT Scarb, Centennial College, Hospitals, STC, HWY 401,Shopping-Grocery-Restaurants,Banking-Places of Worship, and a Community Centre for your convenience. (id:59911)
Century 21 Titans Realty Inc.
293 Withrow Avenue
Toronto, Ontario
Tucked into one of Riverdale's most connected and community-minded pockets, 293 Withrow Ave is the kind of home that quietly delivers on what matters most: thoughtful design, natural light, and a real sense of belonging. Set on a peaceful, dead-end street lined with leafy trees and friendly neighbours, this 3-bedroom, 3-bathroom semi combines smart functionality with the kind of warmth that's hard to find. The main floor--open to a second-floor skylight and warmed by a wood-burning fireplace--features a bright, well-laid-out kitchen with a peninsula for prep and conversation; a powder room adds everyday convenience. The second level features two bedrooms and a family bathroom with real storage and flexibility. The top-floor primary suite is a calm, light-filled space with an ensuite and south-facing balcony for coffee, quiet, or both. Downstairs, the finished basement doesn't feel like a basement--it's bright, spacious, and opens directly to a tiered backyard deck with a built-in pergola and green space below. Withrow Park, transit, Danforth, Gerrard, the Pocket, and Blake PS are all within walking distance, and this location makes daily life easy. This is more than just a house; it's the life it makes possible. (id:59911)
Bspoke Realty Inc.
321 - 286 Main Street
Toronto, Ontario
Welcome to Linx Condos by Tribute Communities a stylish 2-bedroom, 2-bathroom unit in the heart of the Danforth, offering approx. 656 sq ft of smart, modern living space with a bright southwest exposure and stunning sunset views from every room and your private balcony. This well-designed suite features a functional split-bedroom layout with windows and swing doors in both bedrooms, 9' smooth ceilings, a sleek kitchen with modern cabinetry, plus two contemporary bathrooms with a soaker tub and step-in shower. Deep closets offer ample storage, and the open-concept layout is ideal for both relaxing and entertaining. Just steps from the Main Subway, GO Transit, and Main Street buses, this unbeatable location puts the entire city within easy reach, with top-rated restaurants, cozy cafés, shops, and groceries right at your doorstep. Enjoy premium building amenities including 24/7 concierge and security, a full gym, outdoor terrace with BBQs, kids playroom, tech lounge, boardroom, guest suite, party room, pet spa, and bike storage the perfect low-maintenance, lock-up-and-go urban lifestyle in one of Torontos most vibrant and connected neighbourhoods. (id:59911)
Real Estate Homeward
159 Claymore Crescent
Oshawa, Ontario
A Family Friendly Neighbourhood. Public Transit, Schools, Community Center, Parks, Shopping And Many Services. Fabulous For Commuters. Next To 401. Beautifully Upgraded And Decorated Large Sun-Filled Living Room With Hardwood Flooring. Gorgeous Kitchen With Quartz Counter Top. Spacious Bedrooms With Two Fully Upgraded Washrooms. Fully Finished Basement With Upgraded Washroom And Kitchen. Separate Laundry For Upper And Lower Levels. All Brand New Appliances In The Upper Unit. (id:59911)
Homelife/future Realty Inc.
154 North Garden Boulevard
Scugog, Ontario
This is an Assignment Sale. Welcome to Heron Hills, where sophistication meets small-town charm! This brand-new oversized corner townhome offers 4 bedrooms, 3 bathrooms, and 1904 sq ft of living space. Crafted by Delpark Homes, this home features all-brick exteriors and spacious modern interiors designed for modern living. Enjoy the tranquility of Lake Scugog while being close to downtown Port Perry's amenities. Commuters will appreciate easy access to Highway 12 and the 407. Indulge in private backyards, balconies, and BBQ areas. Inside, discover 9ft ceilings on the main floor, 8ft ceilings on the second floor, natural oak stairs, lush carpeting, and ceramic tiling. Plus, enjoy peace of mind with a 7-year Tarion warranty. Welcome home to Heron Hills, where every detail reflects quality and elegance. (id:59911)
RE/MAX Premier The Op Team
105 Broadview Avenue
Whitby, Ontario
RARE FIND! SPACIOUS HOME ON A 200 FT DEEP LOT WITH ROOM FOR THE WHOLE FAMILY! Beautifully maintained detached 2-storey home showcasing pride of ownership and tucked away in a highly sought-after, mature neighbourhood. Sitting on an impressive 200 ft deep fully fenced lot, this property offers an incredible amount of outdoor space with endless potential for family fun and everyday living. With Huron Park and public transit just steps away, and easy access to Hwy 401, shopping, and amenities just a short drive away, this location offers exceptional convenience. The entry sets the tone with a gorgeous curved floating hardwood staircase and elegant wrought iron railings (2019) all the way down to the basement, creating a stylish first impression. French doors open into warm, welcoming living/dining rooms, perfect for gatherings. The sun-drenched eat-in kitchen features stone counters, maple cabinetry, and a picturesque backyard view. The adjoining family room provides walkout access to the 3-season sunroom, offering an ideal place to unwind, rain or shine. A convenient main floor laundry area with a separate side entrance adds to the home's practicality. Upstairs, youll find a flex space perfect for a home office or cozy reading nook. The spacious primary offers double-door entry and a 2-piece ensuite with a steam shower. Two additional bedrooms and a 4-piece bathroom complete the upper level. The w/o basement is a standout feature with incredible in-law potential. It includes a bedroom, a 3-piece bathroom, a large rec/family room, large above grade egress windows, and ample storage space for seasonal decor. Outside, enjoy a fully fenced, private backyard oasis with a stunning inground pool featuring a newer liner, surrounded by lush greenery. Major updates offer added value, including: new windows (2024), driveway, furnace, roof, landscaping, walkways, siding, eavestroughs, and soffits. This is a #HomeToStay where memories are made and futures are built! (id:59911)
RE/MAX Hallmark Peggy Hill Group Realty
A - 108 Gledhill Avenue
Toronto, Ontario
Discover This Bright And Stylish Second-Level Loft-Style Apartment Nestled On A Quiet Residential Street. Thoughtfully Renovated With A Minimalist And Functional Design, It Features Premium Appliances, Ample Storage, Ensuite Laundry, And A Versatile Office/Media Nook. Just Steps From Woodbine Station, East Lynn Park, Taylor Creek Ravine, And The Growing Selection Of Shops, Cafés, And Amenities Along Danforth Avenue. A Perfect Blend Of Comfort And Convenience In An Evolving Neighborhood. (id:59911)
Bosley Real Estate Ltd.
Bsmt - 177 Hyperion Court
Oshawa, Ontario
Be the first to live in this brand new, never-before-occupied basement apartment in the heart of North Oshawa. This bright and spacious unit features a private entrance, two large bedrooms, a modern kitchen with quartz countertops and stainless steel appliances, and a beautifully finished bathroom. Enjoy the comfort of in-unit laundry, large windows that bring in plenty of natural light, and one dedicated parking spot on the driveway. Located in a quiet, family-friendly neighbourhood close to schools, parks, shopping, Durham College, and with easy access to Highway 407 and public transit this home is perfect for small families, professionals, or students looking for quality and convenience. (id:59911)
RE/MAX Millennium Real Estate


