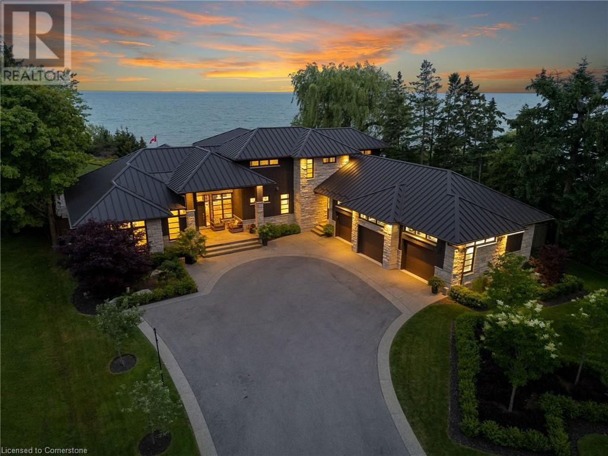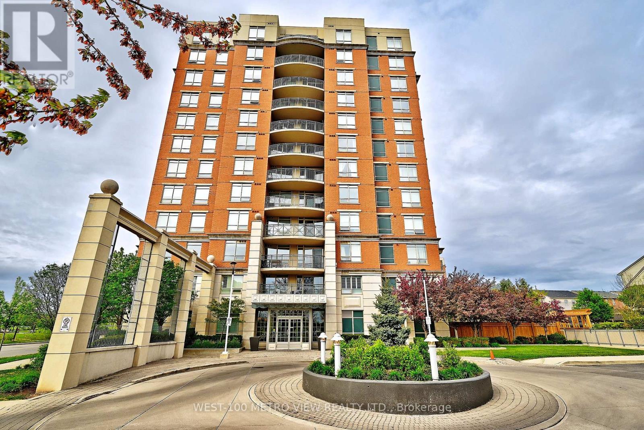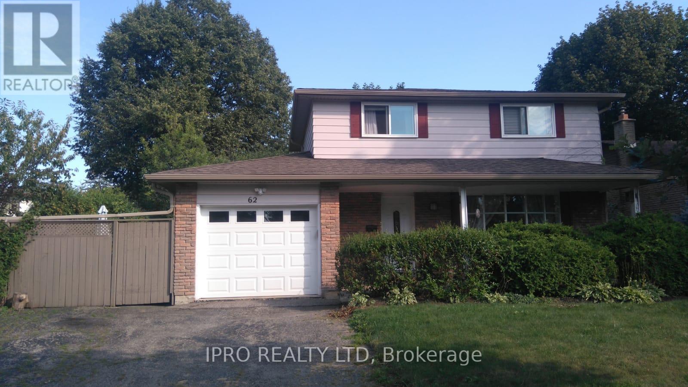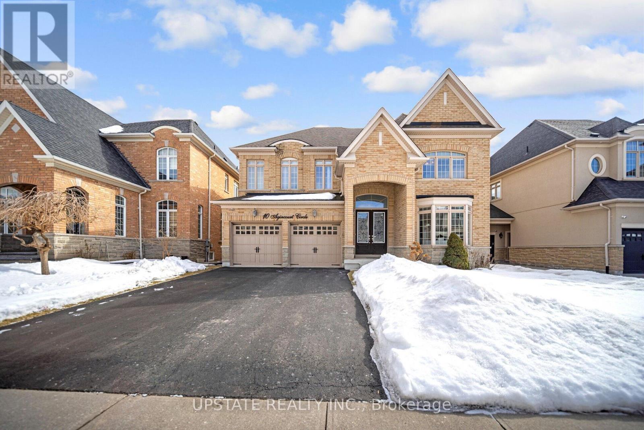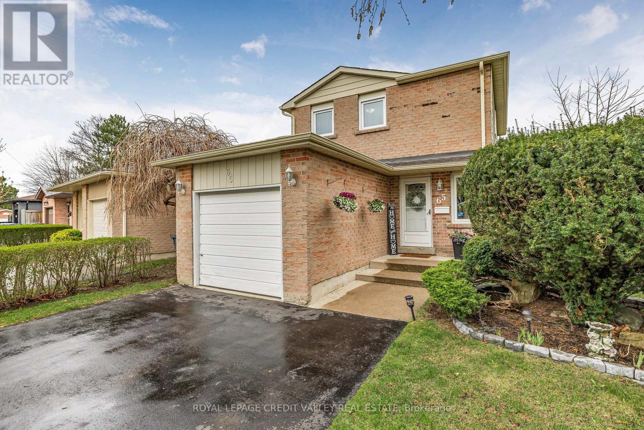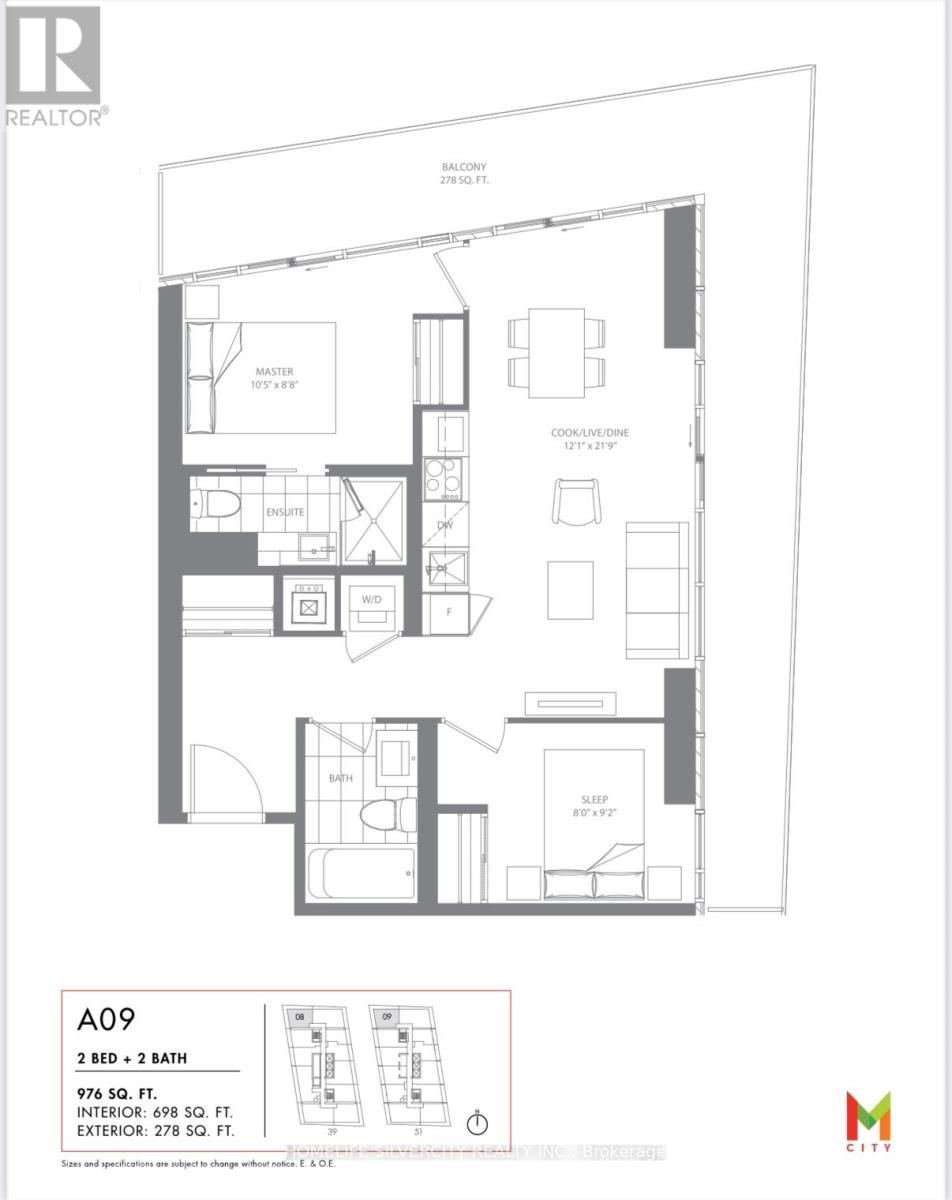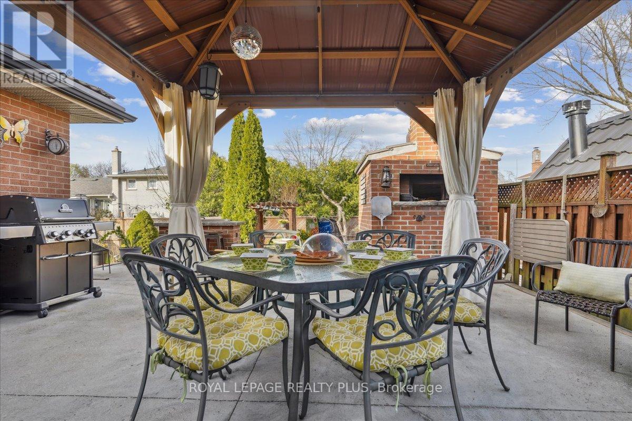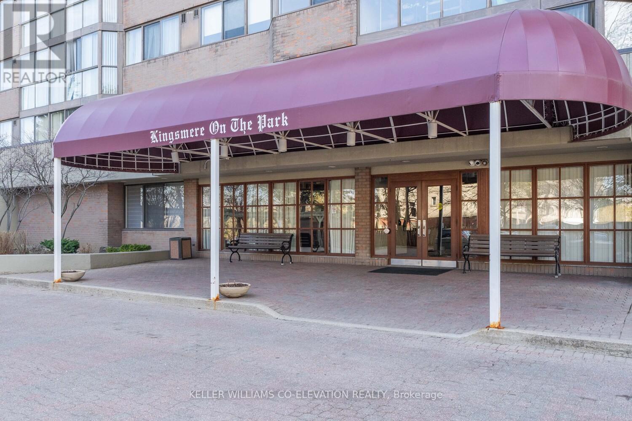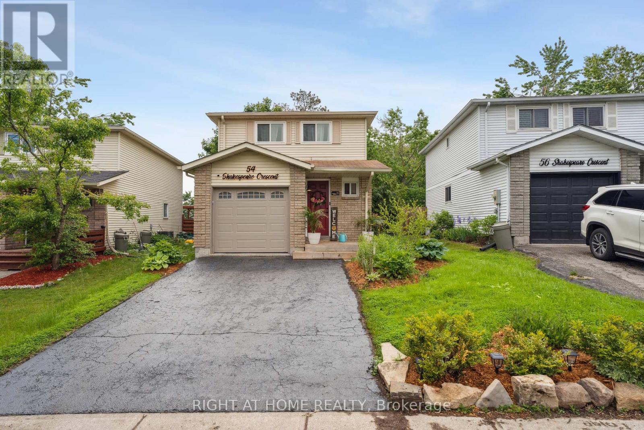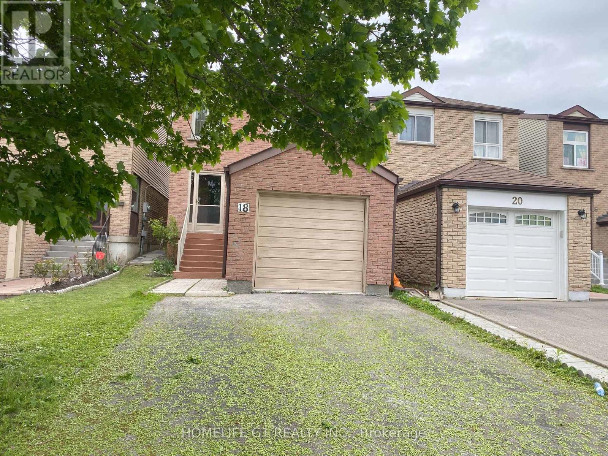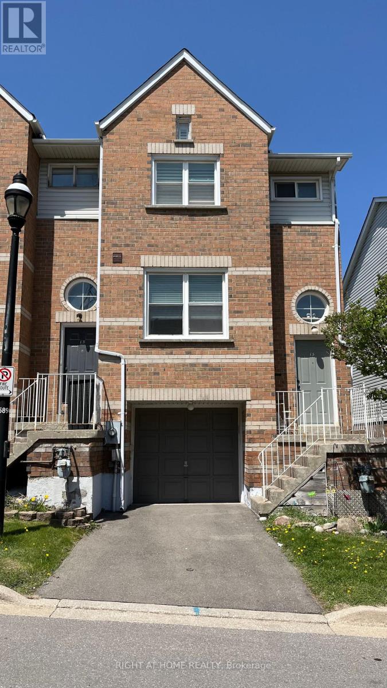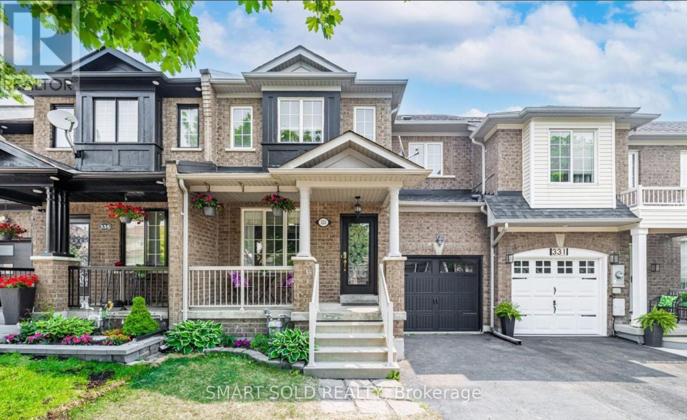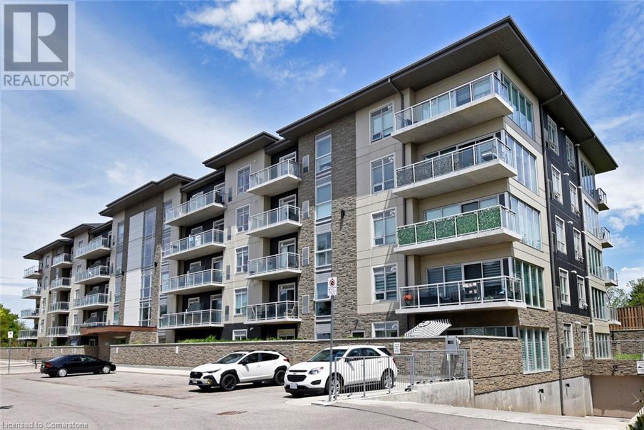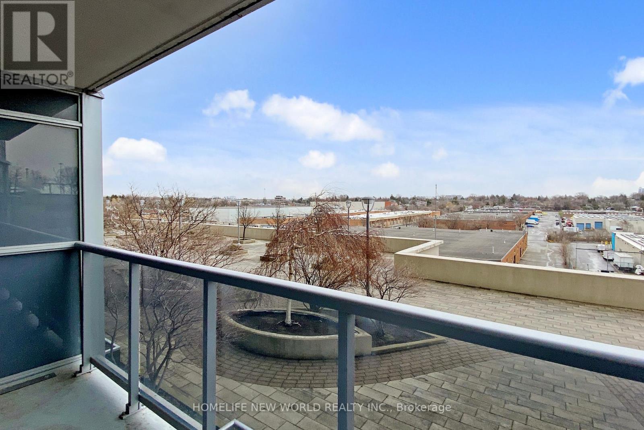336 New Lakeshore Road
Port Dover, Ontario
LAKE VIEWS FROM EVERY ROOM, THE LAKEFRONT PROPERTY YOU'VE BEEN WAITING FOR. This breathtaking contemporary home sits on nearly 1.3 acres with 130 ft of water frontage. Newly built in 2015, no expense was spared in this spacious 3 bedroom, 2.5 bathroom home. Upon entering, you are greeted with soaring 14ft ceilings in the living room, featuring double-height windows to take in the serene lake view. Gourmet kitchen includes Electrolux appliances, ample storage, an oversized island, and a dining nook - perfect for family gatherings & entertaining. Expansive primary bedroom on the main floor boasts a spa-like ensuite and an oversized walk-in closet. Feel the stress melt away with a home office overlooking a tranquil view of the water. Upstairs you will find two large bedrooms on opposite sides of the home for maximum privacy, as well as a massive covered & screened-in porch. Enjoy a private backyard oasis with a maintenance-free fibre glass pool, meticulously landscaped yard, and remote-controlled 12x22ft awning. Other features include Gentek windows, 3/4inch hardwood floors throughout, and a heated triple car garage. Why go on vacation when you could just stay home? (id:59911)
RE/MAX Erie Shores Realty Inc. Brokerage
Gold Coast Real Estate Ltd. Brokerage
1104 - 2365 Central Park Drive
Oakville, Ontario
Bright 1 bedroom plus den Unit With 9Ft Ceilings located in sought after community of river oaks, Granite Counter Tops, Ss Appliances, jacuzzi tub, newer floors And newer Stove/microwave Are Just Some Of The Notables. Whether you need a home office, creative nook, or guest space this large den adapts to your lifestyle. Enjoy The View From The Large Balcony, Or Take Advantage Of The Great Amenities The Building Has To Offer (Outdoor Pool, Sauna, Exercise Room, Party Room, Bbq Patio) Comes With 2 Parking Spots (1 Surface Parking, 1 Underground) And A Locker. Nestled in the heart of Oakville's Uptown Core, you're just steps from trails, trendy cafes, boutique shops, lush Memorial park, and top-notch amenities. Commuters will love the easy access to transit and major highways. Don't miss the chance to call this incredible condo home. (id:59911)
West-100 Metro View Realty Ltd.
62 Ambleside Drive
Brampton, Ontario
This Beautiful Detached House is Located in a After Sought Area of Arbor Heights Mature Neighborhood. Generous Size. 4 Bedrooms Plus 2 Extra Bedrooms in The Basement. Has a Great Potential of In Law Suite. Amenities Are In Walking Distance. Roof Replaced Couple of Years Ago. Windows Are Replaced New. Upgraded Furnace and Hot Water Tank. Enjoy Quality Time in the Private Backyard. (id:59911)
Ipro Realty Ltd
10 Agincourt Circle
Brampton, Ontario
This stunning Medallion-built home, located on a premium ravine lot at the corner of Mississauga Rd and Queen St, offers an ideal blend of sophistication, luxury, and comfort. The home boosts an approximate 5000 sq.ft living space with 4+2 bedrooms,+ a study (can be converted into 5 bedroom), & 6 bathrooms, it is designed for both family living and entertaining. The property boasts a beautiful walkout basement and backs onto a serene, picture-perfect pond, offering breathtaking views and a peaceful atmosphere. The home features 9-ft ceilings on the main & second floors, creating a bright, airy feel throughout. The main floor includes separate living and dining areas with hardwood flooring, accentuated by elegant pot lights that highlight the polished aesthetic of the space. The spacious family room, complete with pot lights, a gas fireplace, and a large window, is designed for relaxation and offers views of the beautiful surroundings. The kitchen is a chef's dream, featuring built-in appliances, a massive center island with a serving area, granite countertops, and a stylish backsplash. The space is perfect for preparing meals or hosting gatherings, and a rough-in for central vacuum adds convenience. The primary bedroom is a true retreat, with his-and-her walk-in closets and a luxurious 6-piece ensuite bathroom with 10ft tray ceiling the bedroom. In addition, the second floor includes a separate sitting loft, providing a perfect spot for quiet relaxation or family time. The 8.6-ft and 6.2-ft study lofts on the second floor offer additional versatile spaces for work or study. The finished walkout basement adds further value to this home, offering 2 additional bedrooms, perfect for guests or growing families, with cold cellar for extra storage. The basement seamlessly integrates with the rest of the home, providing both privacy and connection to the outdoor space. Close to all major amenities, Lionhead Golf Club, Highway 401 & 407 & Songbirds Montessori Academy. (id:59911)
Upstate Realty Inc.
65 Martindale Crescent
Brampton, Ontario
Located on a quiet, family-friendly street in the heart of a Brampton West neighbourhood, this beautifully maintained detached home offers nearly 1,100 sq ft of functional and stylish living space. With 3 bedrooms, 2 bathrooms, plus a finished basement including the second full bathroom, a separate side entrance and a serene backyard retreat, this home is perfect for families, first-time buyers, empty nesters or investors seeking income potential. The main floor features a bright open-concept layout with a modern flow between the living, dining, and kitchen spaces. The updated galley kitchen is stylish and efficient, ample cabinetry and convenient flow into the living and dining areas, with direct access to a sun-filled living space with sliding doors leading to a private, fully fenced backyard - a perfect space for outdoor entertaining, gardening or quiet relaxation. Upstairs, three spacious bedrooms share an updated 4-piece bathroom. The finished basement includes a second full bathroom, ample living space, and a convenient side entrance, offering great potential for an in-law suite, rental income, or a private guest space. Outside, enjoy your own private oasis with a serene backyard space - perfect for morning coffee, outdoor dining, or simply unwinding. Located close to schools, parks, transit, shopping, and all amenities, this home offers incredible value in a family-friendly neighbourhood. This exceptional property offers timeless charm, modern upgrades, and an unbeatable location. Don't miss this fantastic opportunity to make this your forever home! Additioanl details: Roof and Eavestroughs 2018, Covered Deck and Railings 2018, Breaker Panel 2022, Bath Fitter Enclosure and Main Bath Upgrades 2022 +++ (id:59911)
Royal LePage Credit Valley Real Estate
3908 - 3900 Confederation Parkway
Mississauga, Ontario
Rare 2 CAR PARKING incredible CORNER unit apartment in the heart of Mississauga !! The unit features 2 bedrooms, 2 bathrooms, 2 balconies (wraparound), 2 car parking spots and 1 storage locker. Modern finishes throughout suite with capped ceiling outlets in both the bedrooms and in the dining area are the chosen upgrades. 698 SF interior + 278 SF exterior (panoramic view) is the steal which mesmerizes tons of natural light in the suite. Unobstructed sunset view is the absolute feat you can cherish everyday. Common elements like exercise room, sauna, BBQ, skating ring, games room, party hall and many others are available for your enjoyment and are part of the monthly maintenance fee of $646.62. It also includes 1.5GB high speed Rogers unlimited internet & smart home monitoring. (id:59911)
Homelife Silvercity Realty Inc.
2409 Speyside Drive
Mississauga, Ontario
The exceptional 3+1 bedroom detached home sits on a quiet family neighbourhood. You will be proud to call this your home. Main level, living spaces is an Open Concept Living/Dining/Kitchen, with walkout to backyard, access to the garage and a side entrance. Perfect for hosting in a beautiful updated kitchen, large center island. Primary bedroom featuring a walk-in closet, 3pc ensuite, Bay window providing plenty of natural light. Basement features a great room (rec room, dining area, wet bar and a wood burning fireplace), one open area promoting interaction and flow, perfect for entertaining guests as it provides plenty of space for everyone to mingle. Separate 2nd kitchen, large laundry room, large cold room. The basement can be used as an in-law suite, with income potential. An oasis backyard for you to relax and entertain. Sit by the pond listening to the water fall or under the gazebo enjoying your very own large wood burning pizza over, in addition a standalone charcoal arrosticini speducci/skewers/kabobs grill. BBQ gas line. Beautiful perennials plants and annuals flowers for extra colour. Fenced in backyard. Shed (under the wood burning oven). Sit back and enjoy the fresh air. Prime location, minutes to 403, QEW, GoStation, shopping, community centers, schools, parks. (id:59911)
Royal LePage Realty Plus
82 Raspberry Ridge Avenue
Caledon, Ontario
Luxury at its best!!! Extensively upgraded Brand New home, located in a very scenic and beautiful Castles of Caledon, a community of exclusively detached homes with spacious lots, naturally preserved lands, conservation areas, and hiking trails. This piece of exquisite luxury sits on a 50 ft x 117 ft lot and has 4495 sq ft of above ground finished area (As per MPAC). It comes with 3 car garages (in tandem) with huge driveway and no sidewalk. A unique and amazing floorplan offers a Bedroom on Main Level with full washroom and 4 spacious bedrooms on second floor with their own ensuite washrooms. Upgraded from top to bottom this home features Waffle Ceilings in OPEN TO ABOVE Family Room, Smooth ceilings throughout the house with upgraded 5 inch plank hardwood floors, 7-3/4 baseboards, 11 inch moulding. Chef's delight kitchen with high end built in JENN AIR kitchen appliances, upgraded quartz counters, kitchen cabinets, pots and pan drawers, spice racks, separate butler's section with sink and walk in pantry. Upgraded railing package with upgraded posts and wrought iron pickets (Burnt Penny picket colour). Upgraded Open To Below solid oak service stairs to basement with finished landing area and lots more. (id:59911)
RE/MAX Gold Realty Inc.
2 England Terrace
Stoney Creek, Ontario
Beautiful and spacious 1788sqft 4-bed, 4-bath corner unit that lives like a single detached home! Large, open-space with ceramic tiles and hardwood floors, good sized bedrooms, walk out to back yard from office space/den, large windows, kitchen walkout to large balcony, single garage with inside entry. Close to schools, minutes to Link and QEW & Shopping. This property is ideal for commuters with easy highway access, and families will appreciate the proximity to top-rated schools, parks, conservation areas, waterfalls, shopping, and restaurants. RSA. (id:59911)
Century 21 Heritage Group Ltd.
1604 - 880 Dundas Street W
Mississauga, Ontario
Welcome to Suite 1604 at Kingsmere on the Park, 880 Dundas St W a bright and spacious 2-bedroom, 2-bathroom condo offering approximately 1,000 sq ft of stylish, open-concept living with stunning, unobstructed east-facing views from the 16th floor. This thoughtfully designed suite features a sun-filled living and dining area, modern kitchen, two large bedrooms including a primary with private ensuite, plus the convenience of two underground parking spots and a locker. Enjoy a full range of building amenities including an indoor pool, hot tub, sauna, fully equipped fitness centre, party room, meeting room, guest suites, car wash bay, and a secure entryphone system. Ideally located within walking distance to Huron Park Recreation Centre, nature trails, and community parks, and just minutes to Westdale Mall, Square One, Erindale GO Station, and highly rated schools including Erindale Secondary. A bus stop is right outside your door, and major highways (403, QEW, 401) are easily accessible for commuters. This is your opportunity to own in one of Mississauga's most desirable communities, perfect for professionals, downsizers, or first-time buyers seeking lifestyle and location. (id:59911)
Keller Williams Co-Elevation Realty
54 Shakespeare Crescent
Barrie, Ontario
Bright, clean, and full of charm, this 3 bedroom, 2 bathroom home sits on a mature lot in Barries quiet Letitia Heights neighbourhood. The fully fenced backyard offers a peaceful escape with a private patio and fire pit area, perfect for enjoying summer evenings. Inside, the home features a number of thoughtful updates including vinyl windows, a high-efficiency gas furnace, gas stove, central air, pot lights, and five included appliances. Other highlights include a water softener and reverse osmosis system. Great curb appeal with front gardens, a covered porch, and an updated front deck. Conveniently located close to schools, parks, trails, transit, and major amenities, with easy access to commuter routes. This is a well-kept home in a great neighbourhood. (id:59911)
Right At Home Realty
32 Wattie Road
Springwater, Ontario
Welcome to 32 Wattie Road, Midhurst Luxury Family Living on a Premium Lot Experience refined living in this beautifully updated two-storey detached home, offering 5 bedrooms and 3 bathrooms in the highly sought-after and prestigious community of Midhurst. Set on a massive 111 x 190 ft private lot, this stunning property features a fully fenced backyard, inground pool, and mature trees perfect for privacy, entertaining, and outdoor enjoyment.Inside, the home boasts a spacious and functional layout designed for modern family life. The renovated eat-in kitchen features granite countertops, stainless steel appliances, a gas range, custom cabinetry, and direct walkout to the backyard patio. The formal dining room and bright living room with a gas fireplace are ideal for hosting, while the cozy sunken family room with a wood-burning fireplace creates the perfect space for relaxation. Enjoy the convenience of a large main floor laundry/mudroom with built-in storage and inside access to the double garage a perfect drop zone for busy families. Upstairs, the primary bedroom retreat is filled with natural light and features Jatoba Brazilian cherry hardwood floors, an updated 3-piece ensuite, and a walk-in closet. Three additional generously sized bedrooms and a modern 4-piece main bath provide ample space for family and guests.The finished basement offers excellent multi-functional living space, including a spacious recreation room, fifth bedroom (ideal for an office or gym), and a large storage area.This incredible property offers a rare combination of size, privacy, location, and upgrades. Perfect for families seeking both luxury and functionality in a well-established neighbourhood. Book your private showing today this is Midhurst living at its best. (id:59911)
Century 21 B.j. Roth Realty Ltd.
79 Annsleywood Court
Vaughan, Ontario
Fully Furnished Executive Lease. Short or Long Term. Stunning 5 bedroom home offering approx. 3,279 sq. ft. of upgraded living space. Features a main floor primary bedroom plus a second bedroom or office, with two additional bedrooms upstairs Fully Furnished Executive Lease. Short or Long Term. Stunning 5 bedroom home offering approx. 3,279 sq. ft. of upgraded living space. Features a main floor primary bedroom plus a second bedroom or office, with two additional bedrooms upstairseach with its own ensuiteand a large media room or optional fifth bedroom. Highend finishes throughout.Enjoy a private, resort-style backyard and comfortable, designer furnishings included. Located minutes from Kleinburg Village, Copper Creek Golf Course, restaurants, and shops. Ideal for corporate relocation or families in transition. Flexible lease terms available. Move-in ready.each with its own ensuite and a large media room or optional fifth bedroom. Highend finishes throughout.Enjoy a private, resort-style backyard and comfortable, designer furnishings included. Located minutes from Kleinburg Village, Copper Creek Golf Course, restaurants, and shops. Ideal for corporate relocation or families in transition. Flexible lease terms available. Move-in ready. (id:59911)
Triton Capital Inc.
42 Linda Margaret Crescent
Richmond Hill, Ontario
Gorgeous, Bright Home in Prime Linda Margaret Crescent!!! Beautifully maintained home built in 2001, located on a quiet and highly sought-after street. This spacious 4-bedroom detached sits on a 52.41 feet frontage pie-shaped lot with no sidewalk offering parking for up to 6 cars. Excellent layout with tons of natural light, pot lights, and cozy fireplace in the open-concept living space. Key Features: 1. New roof, windows, window coverings, furnace, and A/C (all under 5 years old) 2. Finished basement with large recreation room and 3-piece bath 3. Ideal location close to top schools, parks, and public transit 4. Perfect for families or professionals. A rare opportunity in a desirable neighborhood - don't miss out! (id:59911)
Homelife Landmark Realty Inc.
26 Carron Avenue
Vaughan, Ontario
Spacious and sun-filled 3-bedroom semi with a finished basement featuring with a shower and washroom.. Situated on a premium corner lot, this home offers extra outdoor space and added privacy. Elegant parquet flooring throughout, oak staircase, and a bay window in the living room bring in natural light and charm. Modern kitchen with stainless steel appliances, smooth ceilings, and pot lights in the dining area. Walk out from the kitchens eating area to a beautifully landscaped backyard featuring a large wood deck perfect for entertaining or enjoying your morning coffee in peace. Located close to parks, schools, transit, and places of worship. A well-maintained, move-in-ready home in a desirable family-friendly neighbourhood. (id:59911)
Sutton Group-Admiral Realty Inc.
2611 - 7890 Jane Street
Vaughan, Ontario
Only Two Year 1 Bedroom. Free Internet. Steps To Ttc Subway, Transit City 5 Stunning, Sleek And Luxury At The Heart Of Vaughan Metropolitan Centre. Featuring 9Ft Ceilings & Private Balcony W/ East Views. Stylish Kitchen With All Built In Appliances. Floor To Ceiling Windows. Great Building Amenities - Full Indoor Running Track, A Colossal State-Of-The-Art Cardio Zone, Dedicated Yoga Spaces, Half Basketball Court And Squash Court + More ! Rooftop Pool With A Parkside View And Luxury Cabanas, Metro Centre, Y.M.C.A.. Easy Access To Ikea, Costco, Shopping Malls And Major Highways. Minutes To York University, Vaughan Mills Mall, Wonderland. (id:59911)
Homelife Landmark Realty Inc.
18 Laurel Valley Court
Vaughan, Ontario
Welcome to this beautifully updated 3-bedroom, 3-bathroom home where comfort meets style and function. Step into the heart of the home a stunning, modern kitchen featuring tall, rich dark cabinetry, a spacious pantry, elegant valance lighting, granite countertops, stylish backsplash, and large porcelain tiles that flow seamlessly throughout the main level. Bathed in natural light and enhanced by 16 thoughtfully placed pot lights, the space offers a warm, inviting atmosphere perfect for entertaining or relaxing with loved ones. Mudroom provides the perfect transition space. Enjoy peace of mind with recent upgrades, including recently Professionally painted, new carpet on stairs, new Rangehood, new windows (2016), roof shingles and attic insulation (2015), eavestroughs (2016), and a high-efficiency Trane furnace (2011). The finished basement with a separate entrance (from Garage) includes an additional bedroom and bathroom ideal for an in-law suite or a potential income-generating rental. Located within walking distance to schools, parks, retail plazas, scenic trails, major highways, GO Station, and public transit (York & TTC). This home brings every convenience to your doorstep. With room for everyone and everything you need to create lasting memories, this home is ready to welcome you! Some images are virtually staged. (id:59911)
Homelife G1 Realty Inc.
15 Brandy Lane Way
Newmarket, Ontario
3+1 Bedroom Townhouse In A Great Location In Central Newmarket. Close To Shopping, Schools, Park, Public Transit. Private Backing Into Green Space. Generous Size Rooms, Access From The Garage To Basement. Lots Of Storage Space. (id:59911)
Right At Home Realty
907 - 9 Northern Heights Drive
Richmond Hill, Ontario
Newly Renovated Gorgeous Condo In Luxury "Empire Place On Yonge" In Heart of Richmond Hill. Vibrant & Well-Connected Community.** Spacious Open-Concept Functional Layout With 2 Walkouts To Large Balcony, Unobstructed View and High-End Finishes (Stone Counters, Custom Backsplash, Designer Porcelain & Laminate Floors).** Fabulous Resort-Styled Building Amenities With 24 Hours Gated Security, Indoor Pool, Exercise Room, Sauna, Recreation Room, Tennis Court, Kids' Playground, Communal Patio With Gazebo, BBQ, Ample Visitors Parking & More.** Steps to All Conveniences On Yonge Street, Hillcrest Mall, Langstaff GO Station, Transits, Future Yonge Subway Extension, Parks, Schools, Library, Community/Rec Centres, Shops, Restaurants & Entertainments. Easy Access to Hwys 7/407/404/400.** Rent Includes: Use of Brand New Stove & Oven, Fridge, Built-In Dishwasher, Washer & Dryer, Electric Light Fixtures, Window Coverings, 1 Parking, 1 Locker, and Utilities (Heat, Electricity & Water).** AAA Tenant Preferred. No Pets. No Smoking. (id:59911)
Right At Home Realty
333 Flagstone Way
Newmarket, Ontario
NO REAR NEIGHBOURS! WALK-OUT BASEMENT! Enjoy ultimate privacy with a beautifully open backyardno homes behind you. The walk-out basement adds incredible versatility, perfect as an entertainment space, home office, gym, or even all three!This stunning, move-in-ready freehold townhouse offers 3 spacious bedrooms and 3 bathrooms, including a private primary ensuite. Hardwood floors flow throughout the main and upper levels, adding warmth and elegance. The bright, eat-in kitchen features stainless steel appliances and large windows that fill the space with natural light.Step out from the dining area onto your private balconyideal for morning coffee or evening wine in total seclusion. Enjoy the convenience of a private driveway and a built-in garage, offering parking for up to 3 vehicles.Located in a family-friendly neighbourhood with access to excellent schools including Phoebe Gilman PS and Poplar Bank PS (with French Immersion). Minutes to shopping plazas, Costco, restaurants, cafes, HWY 404, and Newmarket GO Bus Terminalthis home truly has it all. (id:59911)
Smart Sold Realty
6 Nadmarc Court
Essa, Ontario
Welcome to 6 Nadmarc Court in Essa. This 1585 sq ft Cassavia Estates Built bungalow is located on a premium ravine lot on one of the most sought after Courts of the subdivision and is being offered for sale for the first time. Enjoy the benefits of having a cozy front porch and a beautiful fully fenced backyard with an incredible atmosphere for relaxing and entertaining. Perfect for the growing or multi generational family with the massive basement with walk up separate entry through garage and 1500 sq ft of space to create an in-law suite or separate unit. This bright and spacious accessible bungalow provides a generous and spacious main floor area and is perfect for entertaining. Enjoy the convenience of having a main floor laundry room, spacious closets, a primary suite with a 4 pc ensuite, large walk-in closet and large bright window with view of the trees, two more bedrooms with shared 4 pc ensuite bathroom, large family room with a large window, eat in kitchen with walk out to deck and yard, 4 car driveway! Walk out from garage to rear yard. Conveniently located close to walking trails and all amenities in Angus, as well as a very short drive to Barrie's power shopping area which include Costco, Walmart, Park Place, restaurants, gyms, play places, movie theatre, Highway 400, premiere waterfront and more!!! Must be seen in person to appreciate. (id:59911)
Century 21 B.j. Roth Realty Ltd.
16 Markle Crescent Unit# 313
Ancaster, Ontario
Modern living in elegant building. 1 underground parking space. 2 lockers. Ideal Ancaster location. Minutes to Costco & big box stores as well as Walmart plaza, gym & restaurants. Quick access to Hwy 403 for commuters. 1 bedroom, 1.5 bathrooms. Open concept with a contemporary kitchen equipped with stainless steel appliances, quartz countertops & island with breakfast bar seating for 3. The Bright living room with pot lights and patio doors leading to a generous sized balcony, ideal for enjoying your morning coffee or evening relaxation. The bedroom boasts a walk-in closet and an ensuite bath. Additional highlights include in-suite laundry, luxury flooring throughout. Residents benefit from building amenities such as an exercise room, party room, outdoor lounge with BBQ facilities, and ample visitor parking. Don't miss this opportunity to embrace a low-maintenance lifestyle in a nearly new modern building. Easy to view! (id:59911)
Realty Network
501 - 151 Village Green Square
Toronto, Ontario
Welcome To Ventus At Metrogate By Tridel! Beautiful & Bright 2 Bed, 2 Bath Unit With Over 700 Sqft Of Functional LivingSpace. Open Concept Layout With New Laminate Flooring Throughout(2025) Floor-To-Ceiling Windows & Modern Kitchen Featuring GraniteCounters & Stainless Steel Appliances. Primary Bedroom W/4Pc Ensuite & Double Closet. Freshly painted! Enjoy World-Class Amenities: 24HrConcierge, Fully Equipped Gym, Party Room, Meeting Room, Guest Suites, Sauna, Visitor Parking & Stunning Rooftop Garden. Steps To TTC, GoTransit, Kennedy Commons, Agincourt Mall, Restaurants, Parks & Top-Ranked Schools. Easy Access To Hwy 401, DVP, Scarborough TownCentre & Centennial College. 1 Parking & 1 Locker Included. Ideal For First-Time Buyers, Professionals Or Investors! (id:59911)
Homelife New World Realty Inc.
17 Sutcliffe Drive
Whitby, Ontario
Stunning 3-bedroom, 3-bathroom townhouse loaded with tasteful upgrades! This rarely offered spacious home features hardwood throughout and large windows that flood the space with natural sunlight. The open-concept kitchen includes a large island and a walk-out balcony perfect for entertaining. Enjoy a bright and spacious master bedroom complete with a frameless glass 5-piece ensuite. Conveniently located at the corner of Thickson and Rossland Road, just minutes to the 401/407, GO/Via Station. Built by Minto, this home blends comfort, style, and convenience seamlessly! Fenced backyard, 1 car garage and 1 driveway parking. (id:59911)
RE/MAX Hallmark Chay Realty
