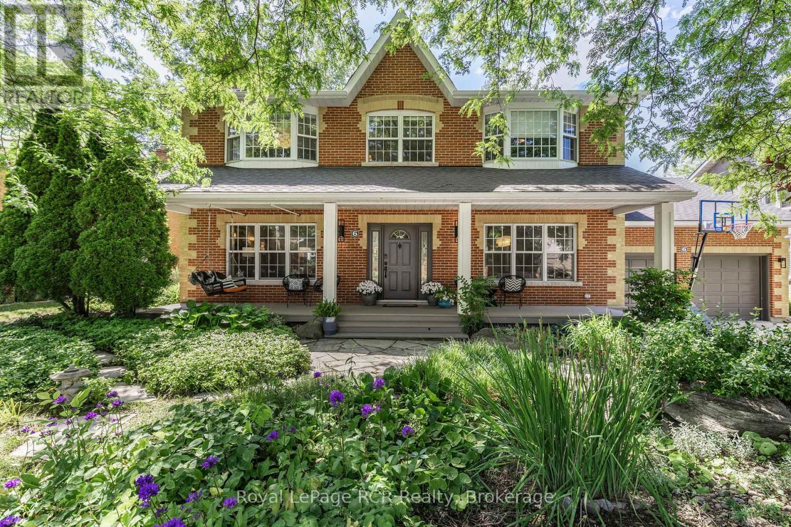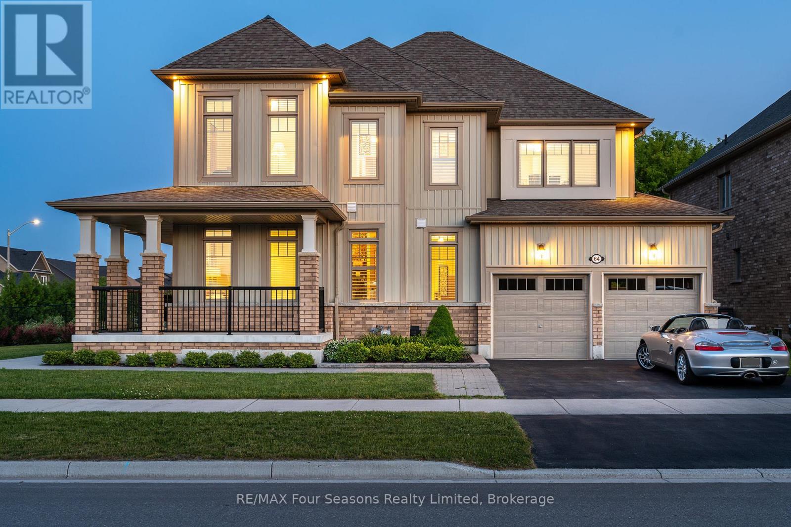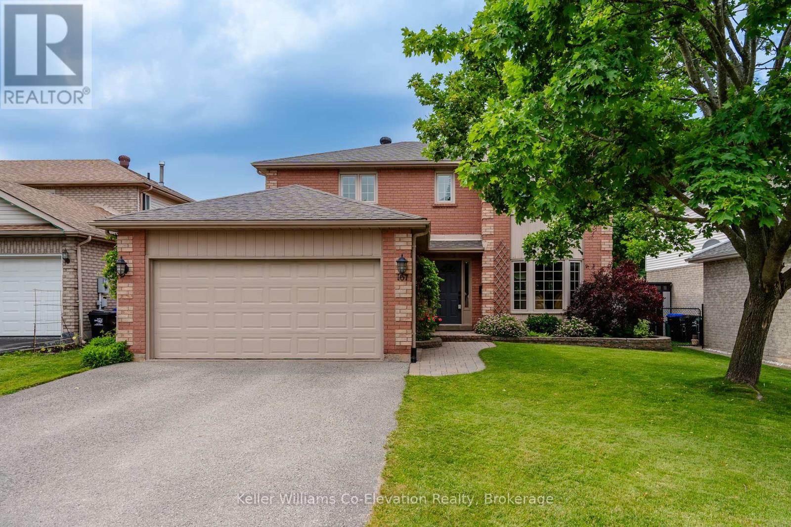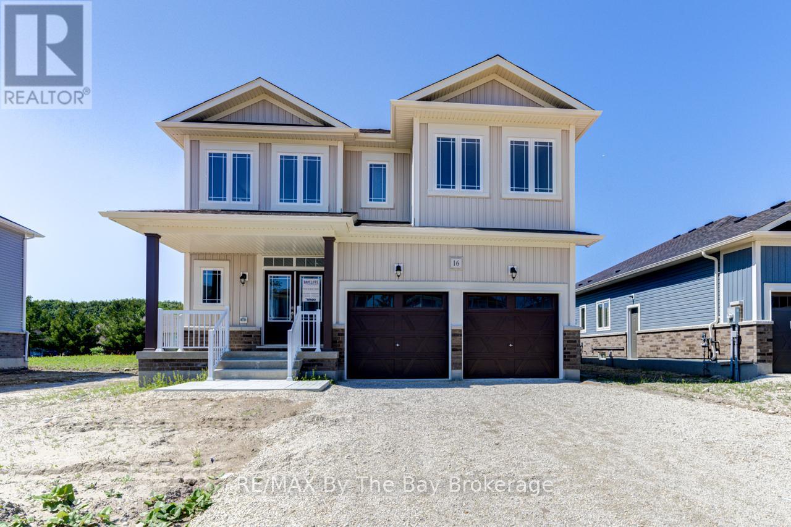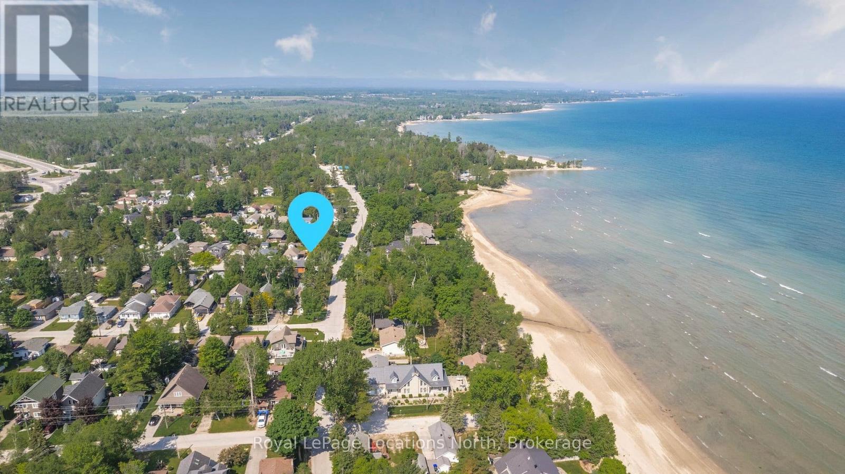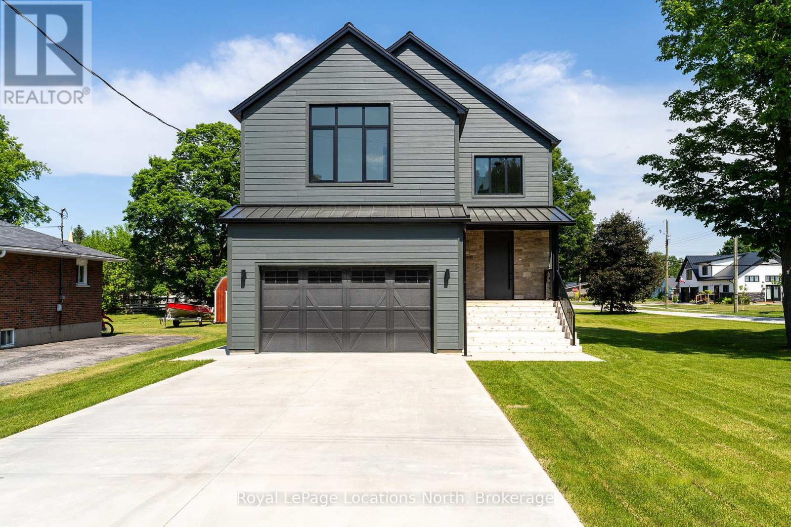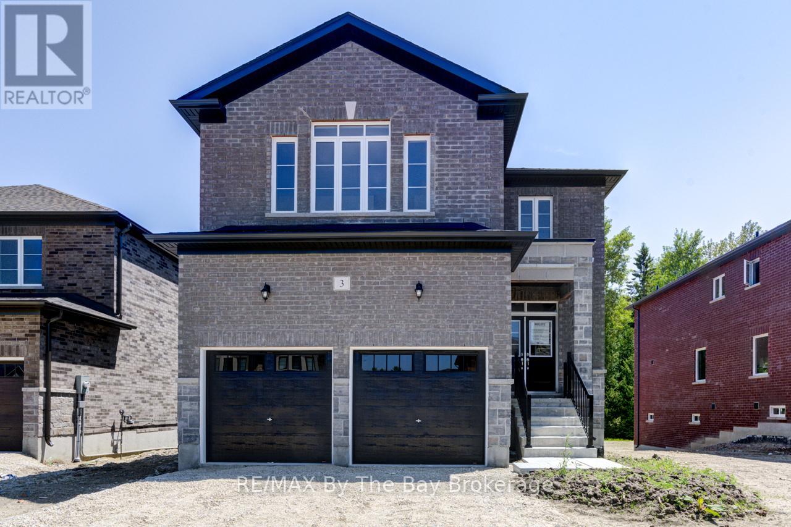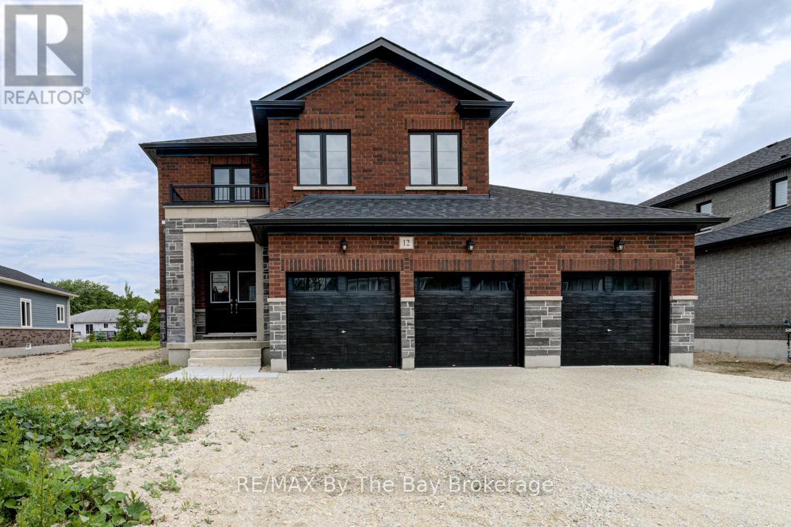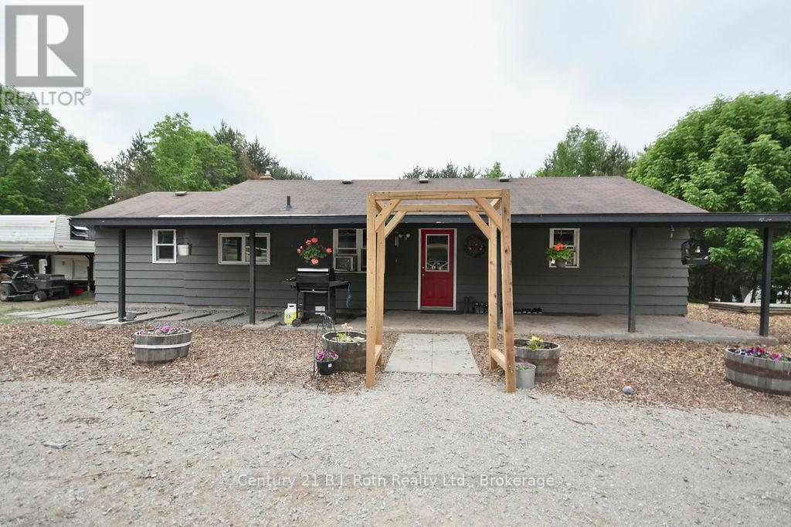6 Carmichael Crescent
Collingwood, Ontario
Spacious, custom-built family home in Collingwood's sought-after Lockhart neighbourhood. Set on a landscaped estate lot with mature trees, a full-width front porch and a private, fully fenced backyard featuring perennial gardens, a water feature, a hot tub, and a large back deck ideal for entertaining. Kids will love the zipline and playhouse with climbing wall, plus direct gated access to Kinsmen Park with playground behind. Inside, enjoy oversized windows with Hunter Douglas blinds, filling the home with natural light. One of the largest homes on the street, offering expansive principal rooms, endless storage, and a large mudroom with a second laundry hookup. The double garage includes additional storage and backyard access. The tranquil primary suite features a walk-in closet and a 5-piece ensuite. Just steps to local trails and walking distance to four schools, including Admiral Collingwood, CCI, Our Lady of the Bay, and Notre-Dame de Huronie. Book your showing today! (id:59911)
Royal LePage Rcr Realty
64 Kirby Avenue
Collingwood, Ontario
Stunning 4 Bed + Den | 5 Bath Home (3 937 sf Finished Living Space) with a Private Backyard Oasis in the Coveted Admiral School District! Welcome to your Dream Home, where Luxury meets Lifestyle in One of Collingwood's most Desirable Neighborhoods. Perfectly Positioned within Walking/Biking Distance to Top-Rated Admiral School, Historic Downtown Collingwood, and the Sparkling Shores of Georgian Bay. This Exquisite Residence is loaded with over $150,000 in Premium Upgrades and Thoughtfully Designed for Comfort, Elegance, and Effortless Entertaining. A Backyard Retreat Like No Other! Step into a Magical Fully Fenced Outdoor Sanctuary with No Rear Neighbours, Backing Directly onto a Serene Forested Trail. Enjoy Total Privacy as you Soak in the Hot Tub Under the Stars, Unwind Amidst Custom Landscaping and Night-Time Lighting, Relax on the Welcoming Covered Porch or Entertain in the Professionally Curated Outdoor Living Spaces with South-Facing Exposure. This Sun-Drenched Backyard is Truly a Show-Stopper. Sophistication Inside & Out From the Moment you Enter~ Notice the High-End Finishes and Thoughtful Upgrades Including * Custom Gas Fireplace/ Mantel for Cozy Evenings *Chef's Kitchen/Quartz Countertops *9 Foot Ceilings/Main Floor *Professionally Finished Lower Level/ 2 Pc Bath/ Additional Living Space *Designer Lighting *True Double Car Garage *Four Generous Bedrooms (With Ensuite Baths) Offers Comfort and Space~5 Stylish Bathrooms Ensure Convenience for the Whole Family. This is More than a Home, Its a Lifestyle of Tranquility, Top-Tier Education, and Year-Round Recreation. Don't Miss your Chance to Own this Exceptional Property in a Premier, Family-Friendly Community. Collingwood is the Lake Side Community with Big City Amenities and Small Town Charm! Steps to Boutique Shops, Restaurants and Cafes Featuring Culinary Delights, Art and Culture. Take a Stroll Downtown, Along the Waterfront or in the Countryside. Visit a Vineyard or Micro-Brewery. View the Virtual Tour! (id:59911)
RE/MAX Four Seasons Realty Limited
167 Luckport Crescent
Midland, Ontario
You're going to love living here! With four bedrooms all on one level, a primary suite with a walk-in closet and ensuite, and a main floor family room, this home is designed for comfort and connection. A fully finished basement adds extra space, while main floor laundry, a double garage, and a beautifully landscaped backyard make everyday living effortless. Backing onto McMillan Park, you'll have a playground, basketball court, and baseball diamond right in your backyard. Nestled on a quiet crescent in the prime West End, you're just steps from schools, parks, and amenities. Don't miss this rare opportunity! (id:59911)
Keller Williams Co-Elevation Realty
16 Misty Ridge Road
Wasaga Beach, Ontario
Set in a quiet community of Wasaga Sands surrounded by nature, this 3,029 sq. ft. Aspen Model (Elevation B) by Baycliffe Communities offers a spacious and functional layout on a premium lot with brick and vinyl exterior. Featuring 4 bedrooms, 4 bathrooms, and upgrades throughout including hardwood floors, wrought iron staircase spindles, and a white kitchen with upgraded cabinetry and pantry. The main floor has 9ft ceilings, large kitchen with open concept to the living room and formal dining room, dedicated office, laundry room with garage access, and interior man door. Upstairs, all bedrooms have walk-in closets. One bedroom includes a Jack & Jill bathroom, another features a double vanity, and the large primary suite offers two walk-in closets and a beautifully upgraded ensuite with glass shower and double vanity with drawer bank.A beautifully finished home in a natural setting, close to trails, amenities and Wasaga's best lifestyle features. (id:59911)
RE/MAX By The Bay Brokerage
21 Robert Avenue
Collingwood, Ontario
Located less than a minute's walk to Georgian Bay, this bright and smartly laid out 3+1 Bed, 3 Full Bath home with attached garage located on the East side of Collingwood offers the perfect balance of relaxed elegance and natural charm. The open concept main floor is flooded with light from oversized windows, and features a breakfast bar, dining room, cozy gas fireplace and a walk-out to an expansive deck overlooking a lush green yard and views of Georgian Bay to the North. Enjoy your morning coffee while listening to the birds sing, and then entertain friends and family, where your deck offers plenty of space for everyone. The large lot gives the feeling of being one with nature, surrounded by mature trees and expansive green lawn in front and in back. The lower level Recreation Room is bright and offers a great place to relax and unwind. On this level you'll also find a bedroom, 3-piece bathroom, laundry, and convenient inside garage entry. Two nearby public water access points (known mostly by locals) invite you to swim, kayak, or paddleboard in the crystal-clear waters of Georgian Bay just steps from your door. Minutes from all the amenities of downtown Collingwood, trails, ski hills, golf and more! This exceptional home offers not just a place to live, but a lifestyle to love. Welcome to Collingwood, where nature, community, and comfort come together in perfect harmony. (id:59911)
Royal LePage Locations North
1849 Shore Lane
Wasaga Beach, Ontario
Luxury living in Wasaga Beach! Nestled on Shore Lane, this gem is located in a desirable community that everyone wishes to be a part of. This 2 bedroom, 2 bathroom bungalow is available just in time for summer. Enjoy 14km of soft, golden sands at Wasaga Beach where you can create memories together under the sun. Key features of this home include: main level living, freshly painted interior, lavish kitchen with quartz countertops and stainless steel appliances, beachy backsplash, two spacious bedrooms plus a bonus loft space which can be used to accommodate guests, upgraded bathrooms, natural gas heat, owned hot water tank, 200amp service panel, privacy screens, fence, outdoor shower, storage sheds, bunkie (which can accommodate 2 twin beds), Tiki bar, new interlock & fire pit. 1849 Shore Lane is the epitome of style and grace. Enjoy summer BBQs, stargazing and beach sunsets from your stylish haven. (id:59911)
Royal LePage Locations North
18 Melville Street
Clearview, Ontario
This elegant 3-bed, 2.5-bath custom home offers the perfect blend of luxury, functionality, and timeless design. Ideally located just minutes from Collingwood, Blue Mountain, and Osler Bluff, and within walking distance to local schools, trails, shops, and parks, this property is a rare find in a highly desirable area.Step inside to an open-concept floor plan flooded with natural light and finished with wide plank oak flooring. The chef-inspired kitchen features high-end appliances, quartz countertops, custom cabinetry, and a spacious walk-in pantry perfect for effortless entertaining.The primary suite is a serene retreat with a spa-like ensuite offering heated floors, double vanities, a soaker tub, and glass-enclosed shower. Additional features include aluminum tilt-and-turn windows, spray foam insulation, a forced air furnace, central A/C, and heated polished concrete floors for year-round comfort.A fully roughed-in basement with separate entrance offers future income or in-law potential. Outside, enjoy a 2-car garage, concrete laneway with parking for 6, and beautifully landscaped surroundings.Every detail has been thoughtfully curated to elevate your lifestyle and provide long-term value. Experience elegant living in this meticulously designed home in the heart of Southern Georgian Bay (id:59911)
Royal LePage Locations North
Century 21 Millennium Inc.
5 Misty Ridge Road
Wasaga Beach, Ontario
Featuring an all-red brick and stone exterior with charming double front windows, this home offers over 2,900 sq. ft. of upgraded living space. The main floor includes rich hardwood flooring, 9ft ceilings, upgraded trim package, crisp white kitchen open to the living room and gorgeous 2 storey windows looking onto the forest, main floor laundry with access to the garage and a 2-piece powder room perfect for everyday convenience. Upstairs, you'll find four spacious bedrooms each with its own ensuite, including a Jack & Jill bath ideal for families, open loft area looking onto the living room below. The large primary suite features a 2 walk-in closets and glass shower in the ensuite bath. The walk-out basement opens to peaceful green space, ideal for nature lovers or future basement potential. A perfect blend of privacy, space, and upgraded finishes, Tarion Warranty! This home is ready for immediate occupancy and is waiting for you to move in. (id:59911)
RE/MAX By The Bay Brokerage
3 Misty Ridge Road
Wasaga Beach, Ontario
Welcome to The Villas of Upper Wasaga by Baycliffe Communities.This newly built Pine Model Elevation A offers 2,513 sq. ft. of thoughtfully designed living space on a premium lot backing onto forest and trails, complete with a full walkout basement.Featuring 4 bedrooms and 4 bathrooms, this move-in-ready home showcases a bright white kitchen, upgraded hardwood flooring, 9' ceilings on the main level, and an upgraded trim package. The main floor also includes a 2-piece powder room, interior access to a double car garage, and a bonus side entrance.Upstairs, enjoy the convenience of second-floor laundry, four generously sized bedrooms, a large walk-in closet in the primary suite, and an upgraded ensuite with double vanities and built-in drawer cabinetry. Additional hardwood flooring continues throughout the upper hallway.Tucked in the peaceful Villas of Upper Wasaga, this home puts nature at your doorstep, while being just minutes to the beach, schools, and local amenities. (id:59911)
RE/MAX By The Bay Brokerage
12 Misty Ridge Road
Wasaga Beach, Ontario
Presenting The Redwood Model by Baycliffe Communities in the Villas of Upper Wasaga with over 2,938 sq ft of living space and set on a premium 62-ft x 180-ft lot, this all-brick and stone move in ready home offers a rare 3-car garage and striking curb appeal. Inside, the Redwood Model features a bright, open-concept layout, upgraded 9' ceilings on the main floor, with a crisp white kitchen, 6-ft quartz island, and upgraded wrought iron railings. Enjoy the convenience of main floor laundry, a 2-piece powder room, and interior access to the garage. Upstairs, you'll find four spacious bedrooms, each with an ensuite or semi-ensuite, providing exceptional comfort and privacy. The deep backyard offers scenic views and endless outdoor potential, all nestled in a sought-after community surrounded by nature. (id:59911)
RE/MAX By The Bay Brokerage
60 Parkwood Drive
Wasaga Beach, Ontario
Welcome to 60 Parkwood Drive, Wasaga Beach. This 2 bedroom, 1 bathroom, detached home can be your year round residence or summer cottage. Ideal for first time home Buyers or for those looking to downsize. Great value! No condo or land lease fees! This freehold property is well insulated and comes equipped with a Gas Fireplace - which emits sufficient heat to keep the home warm. Spacious living area with walk-out to the patio/deck. The interior is well maintained. Modern light fixtures. 120V electrical panel. Windows and doors are in good condition. 3 piece bathroom with log accent wall. Set on a corner lot with plenty of space for your children or pets to roam. Fenced yard. Two storage sheds and ample driveway space for parking your vehicles/toys. Metal roof. A quick drive or bike ride to Wasaga Beach Area #5. Wasaga Beach is buzzing with development, particularly in its beachfront area and downtown core. Easy access to Collingwood and Blue Mountain for year round amenities. Easy, breezy living in Wasaga Beach. Note: exterior wood siding in "As is" condition. (id:59911)
Royal LePage Locations North
2286 Flos Ten Road E
Springwater, Ontario
Welcome to 2286 Flos Road Ten in Springwater. This single story 3 bedroom home is situated on 4.46 beautiful acres. Perfect for those who love a hobby farm. Enjoy a large 30 X 40 soft top heated shop used to store your toys or to work on your vehicles. The home rests in the middle of 2 cleared acres enhanced with a circular driveway and a large backyard to enjoy fires sports. You can be one with nature in the wooded forest behind you while drinking your coffee on the newly built 8x12 deck. Your vision can come to life on this private property enhancing the home to fit your style. A quick commute to Barrie, Mount Saint Louis, Horseshoe Valley, Orr Lake, and more. (id:59911)
Century 21 B.j. Roth Realty Ltd.
