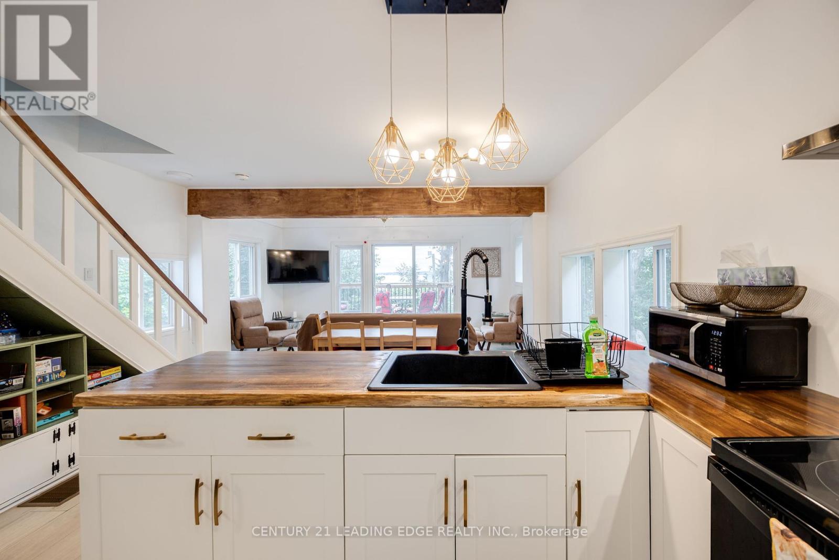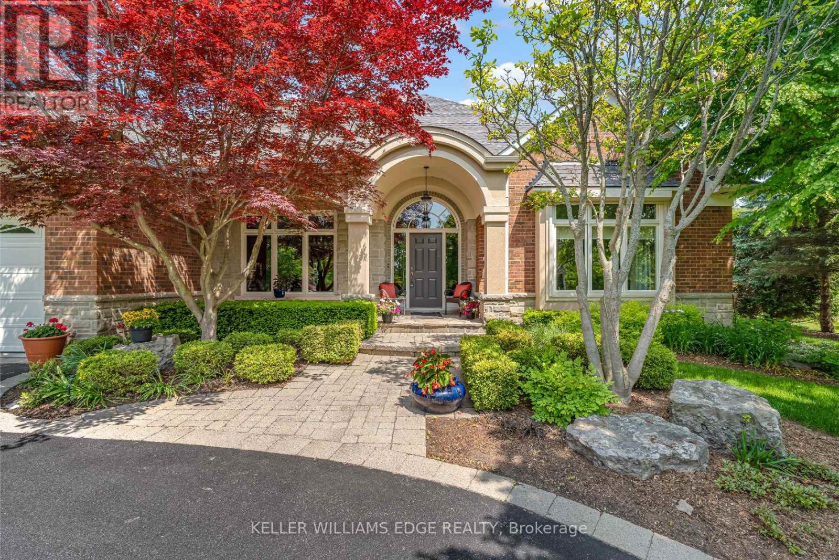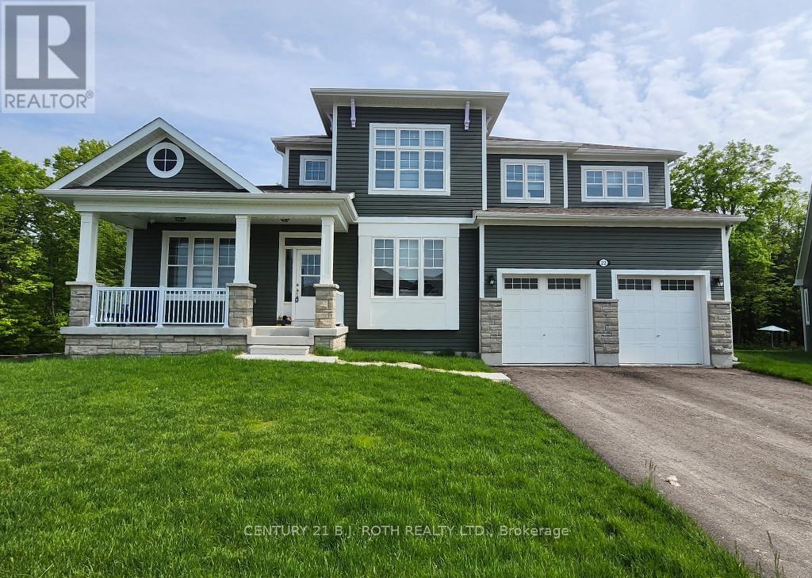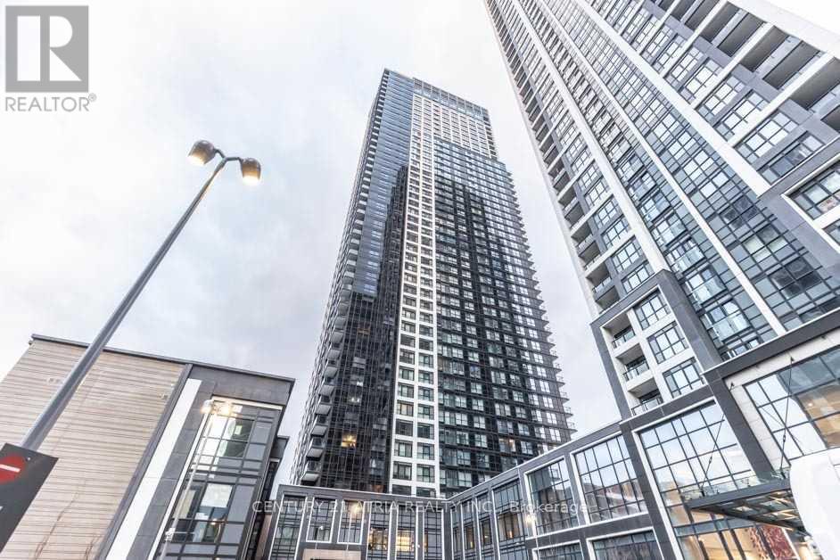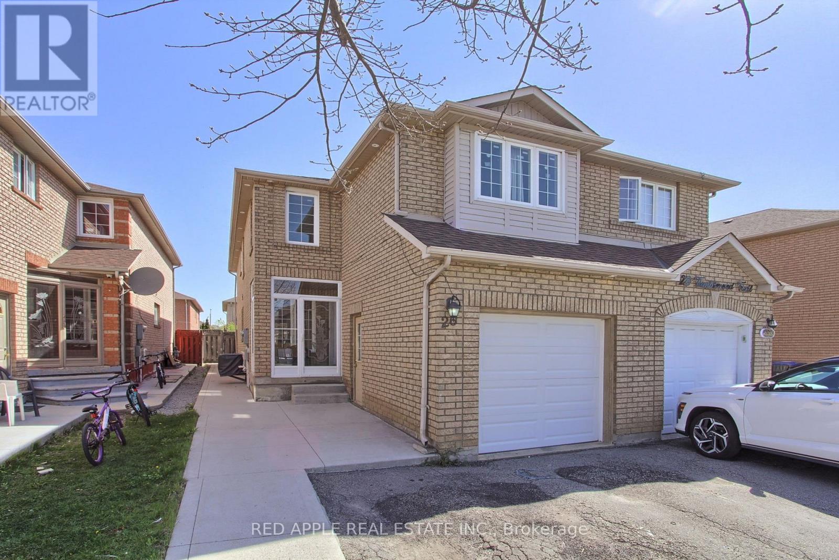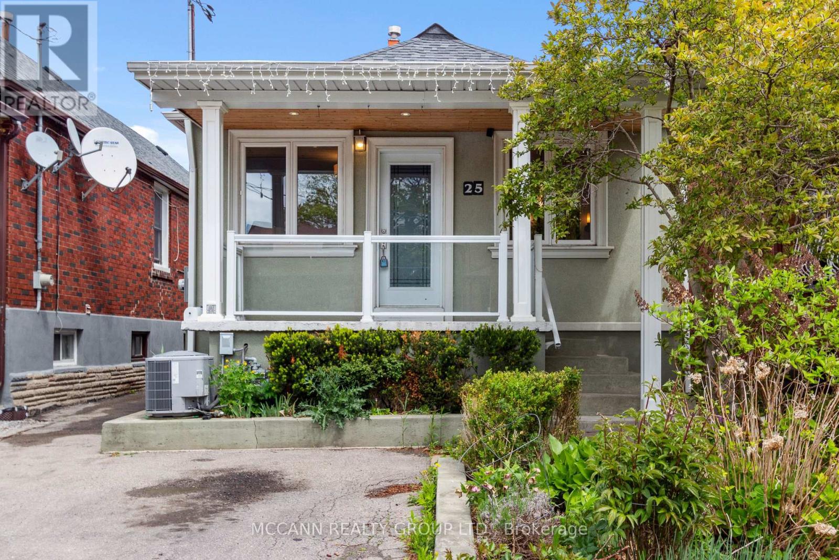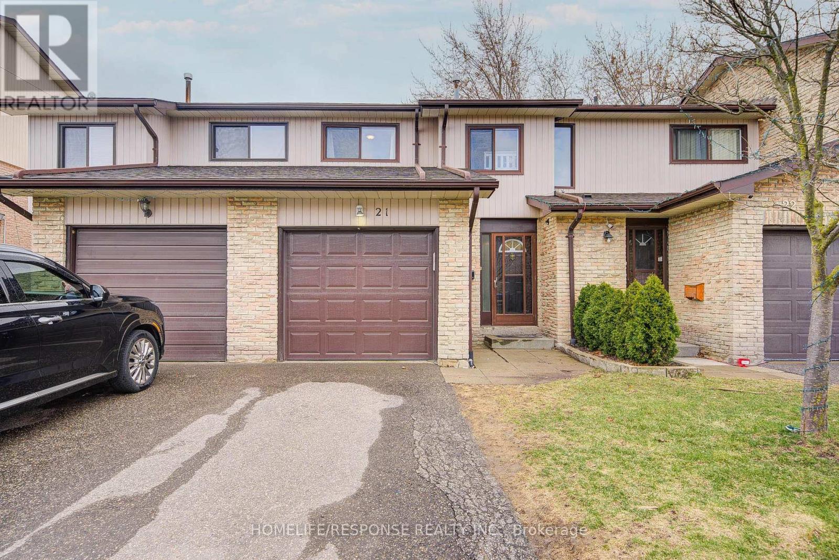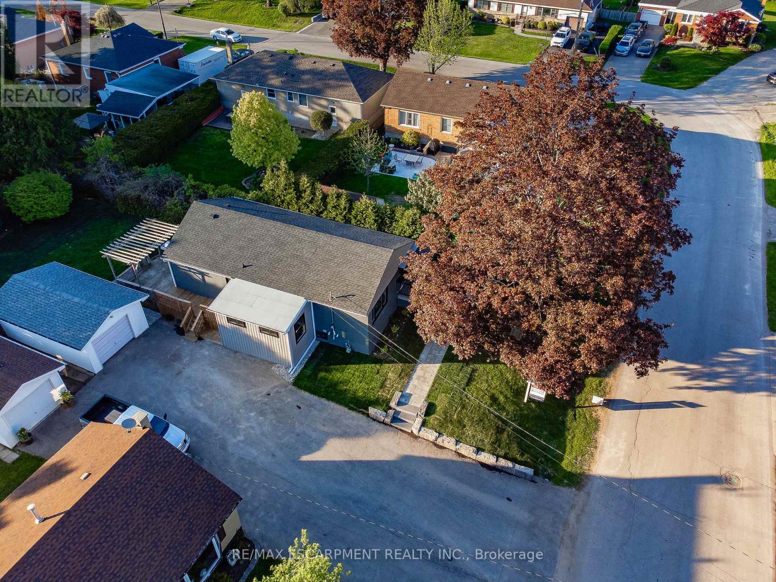40 Anne Street W
Minto, Ontario
This rare 4 bedroom end unit townhome offers 2,064 sq ft of beautifully finished living space and is ready for quick occupancy! Designed with a growing family in mind, this modern farmhouse style two-storey combines rustic charm with contemporary comfort, all situated on a spacious corner lot with excellent curb appeal.The inviting front porch and natural wood accents lead into a bright, well-planned main floor featuring 9 ceilings, a convenient powder room, and a flexible front room that's perfect for a home office, toy room, or guest space. The open-concept layout boasts oversized windows and a seamless flow between the living room, dining area, and the upgraded kitchen, complete with a quartz topped island and breakfast bar seating. Upstairs, the spacious primary suite features a 3pc ensuite and walk-in closet, while three additional bedrooms share a full family bath. Second floor laundry adds practical convenience for busy family life. Additional highlights include an attached garage with interior access, an unspoiled basement with rough-in for a future 2pc bath, and quality craftsmanship throughout. Experience the perfect blend of farmhouse warmth and modern design, with the reliability and style in the wonderful community of Harriston. (id:59911)
Exp Realty
36 Anne Street W
Minto, Ontario
Step into easy living with this beautifully designed 1,799 sq ft interior unit, where modern farmhouse charm meets clean, contemporary finishes in true fashion. From the moment you arrive, the light exterior palette, welcoming front porch, and classic curb appeal set the tone for whats inside.The main level features 9' ceilings and a bright, functional layout starting with a generous foyer, powder room, and a flexible front room ideal for a home office, reading nook, or play space. The open concept kitchen, dining, and living area is filled with natural light and made for both everyday living and weekend entertaining. The kitchen is anchored by a quartz island with a breakfast bar overhang, perfect for quick bites and extra seating. Upstairs, the spacious primary suite includes a walk-in closet and sleek 3pc ensuite with beautiful time work and glass doors. Two additional bedrooms, a full family bath, and convenient second level laundry round out this floor with thoughtful design. The attached garage offers indoor access and extra storage, while the full basement is roughed in for a future 2-pc bath just waiting for your personal touch. Whether you're a first-time buyer, young family, or down sizer looking for low maintenance living without compromise, this home checks all the boxes. Come Home To Calm in Harriston. (id:59911)
Exp Realty
102 Thackeray Way
Minto, Ontario
Why settle for an ordinary semi when you can own one that feels more like a detached home? The Woodgate C is a stunning, brand new 2 storey semi-detached design only connected at the garage wall offering enhanced privacy, better sound separation, and unbeatable curb appeal. Move in ready and packed with upgrades, this modern home features a bold exterior blend of brick, stone, wood, and vinyl, large windows, a stylish garage door, and a covered front porch that invites you in. Step inside to main floor 9' ceilings, warm hardwood flooring, contemporary lighting, and a neutral colour palette that sets the stage for your personal style. The open concept main level is perfect for entertaining, with a sleek kitchen showcasing stone countertops, clean lined cabinetry, and a large island with breakfast bar seating. Upstairs, the spacious primary suite offers oversized windows, a walk-in closet, and a spa like ensuite with a tiled walk-in shower and glass enclosure. Two additional bedrooms and a full 4pc bath provide space for family or guests, while the upstairs laundry adds everyday convenience. The unspoiled basement includes a 3pc rough-in and egress window, giving you the flexibility to finish it as you like. Additional perks include: Oversized garage with man door and opener, saved driveway, fully sodded yard, soft close cabinetry, central air conditioning, Tarion Warranty and survey all included in the price. (id:59911)
Exp Realty
113 Thackeray Way
Minto, Ontario
TO BE BUILT - THE HASTINGS model is ideal for those looking to right size without compromising on style or comfort. This thoughtfully designed 2 bedroom bungalow offers efficient, single level living in a welcoming, modern layoutperfect for retirees, first time buyers, or anyone seeking a simpler lifestyle. Step into the bright foyer with 9' ceilings, a coat closet, and space to greet guests with ease. Just off the entry, the front bedroom offers versatilityideal as a guest room, office, or cozy den. The full family bath and main floor laundry closet are conveniently located nearby. At the heart of the home is an open concept living area combining the kitchen, dining, and great room perfect for relaxed daily living or intimate entertaining. The kitchen includes upgraded cabinetry, stone countertops, a breakfast bar overhang, and a layout that flows effortlessly into the dining and living areas. Tucked at the back of the home, the spacious primary bedroom features backyard views, a walk-in closet, and a private ensuite with linen storage. The basement offers excellent potential with a rough-in for a future bathroom and an egress window already in place. At the back, you will enjoy a covered area for a future deck/patio, and of course there is a single attached garage for your enjoyment. BONUS UPGRADES INCLUDED: central air conditioning, paved asphalt driveway, garage door opener, holiday receptacle, perennial garden and walkway, sodded yard, stone countertops in kitchen and bathrooms, and more. Ask for the full list of included features and available lots! ** Photos shown are artist concept or of a completed model on another lot and may not be exactly as shown.** (id:59911)
Exp Realty
109 Thackeray Way
Minto, Ontario
TO BE BUILT - Designed with growing families in mind, The HARRISON A model is a stylish and functional two-storey home offering a flexible layout, quality finishes, and the ability to personalize your interior and exterior selections. This design features 3 bedrooms, 2.5 bathrooms, and a double car garage all wrapped in timeless curb appeal with a charming covered front porch. Inside, youll love the 9 ceilings and large windows that flood the main floor with natural light. The open concept layout offers plenty of space for entertaining, while a dedicated mudroom off the garage keeps the chaos of daily life in check. The kitchen features stone countertops, modern cabinetry, and a great flow into the living and dining areas, perfect for busy family life. Upstairs you'll find three generously sized bedrooms, a beautifully tiled baths, and a convenient second-floor laundry room. The primary suite includes a walk-in closet and a private ensuite with stylish finishes and added storage. Additional features you will appreciate: hardwood floors on the main level, tiled bathrooms, gas furnace, central air conditioning, paved driveway, sodded lawns, garage door openers and so many more amazing touches already included in the price. Looking for more space? The basement awaits your finishing touches but comes with a rough-in for a future bathroom. Ask about the available 4 bedroom version of this floor plan! Dont miss this opportunity to create your dream home from the ground up. Choose your finishes and make it truly yours. **Photos may include upgrades or show a completed version of this model on another lot and may not be exactly as shown.* (id:59911)
Exp Realty
1213 Robinson Road
Haldimand, Ontario
Move right in and enjoy this beautifully renovated 3-bedroom home nestled in a serene and picturesque country setting. Landscaped with stunning perennial gardens, stone walkways, and landscape accent lighting that completes a tranquil outdoor oasis. Enjoy the view as the sunsets over the farmers fields on your 20 x 24 rear deck featuring a privacy screen, or sip your morning coffee on the covered front porch as the sun rises. Inside, the main floor showcases a large and bright living room with stylish vinyl plank flooring throughout the living room, kitchen and large main floor primary bedroom. The separate dining room has direct access to the deck offering flexible use. The spacious eat-in kitchen boasts ample cabinetry and a natural gas stove. A modern 4-piece bath and convenient main floor laundry adds to the homes practicality and functionality. Upstairs you will find two additional bedrooms with a generous closet space. The 1.5-car attached garage offers tonnes of space, and the double-wide driveway accommodates up to 6 vehicles. Additional features include a 13 x 9 garden shed with hydro and water, plus a 10 x 10 lean-to for extra storage. Major updates completed in 2011 include septic system, 2000 gallon cistern, some windows, metal roof and siding, gas lines and electrical, and new fascia, soffits, eavestroughs. Furnace (2011) and A/C (2017). 10 minute drive to Dunnville and 30 minutes to Hamilton and Grimsby. (id:59911)
Royal LePage NRC Realty
2385a County Road 9
Greater Napanee, Ontario
Welcome To A Hidden Gem By The Bay Of Quinte. Charming 2 Storey Fully Renovated Cottage With Deeded Waterfront Access Directly Into The Bay Of Quinte. Over $200,000 spent in renovation, making this an all year round living home. Enjoy From Water Views From The Massive terrace, Living Room, Primary Bedroom And Backyard. This Property Offers A Little Piece Of Paradise Surrounded From The Best Of Both Worlds, Nature And Water. A Short Drive To Ottawa, Montreal And Toronto. Great Airbnb Property For Anyone That is looking to make income while not being used. Over$30,000 of income In 4 Months. New Large Water Tank and water softener system, New electrical, Fully insulated home. Baseboards and forced air duct system Throughout For Colder Months. All Appliances Included & Fully Furnished. Turn Key! (id:59911)
Century 21 Leading Edge Realty Inc.
31 Willson (Upper) Drive
Thorold, Ontario
Welcome to this brand new and never lived in inviting and well-maintained property located in a quiet, family-friendly neighbourhood on Willson Drive in Thorold, Ontario. Boasting just under 2900 square feet this gorgeous home is situated just minutes from downtown and with easy access to major highways, this home offers the perfect balance of peaceful living and convenience. It is located minutes from highway 406, 15 minutes from Niagara falls and minutes from Niagara Pen Centre, Niagara's largest shopping centre.This luxurious residence boasts 10 foot ceilings on the main floor, 4 spacious bedrooms and 4 well-appointed bathrooms, with the primary bedroom offering a 5 piece ensuite with a separate soaker tub.This home has an overall open modern concept with a protected ravine lot with serene views from the main floor and primary bedroom. There are 3 bathrooms in total upstairs, including a Jack and Jill. Open-concept living and dining area is perfect for entertaining, with plenty of natural light and a warm, welcoming atmosphere.The updated kitchen features modern appliances, ample cabinetry, and a generous workspace, making meal prep a breeze. The fourth washroom is located on the main floor.Step outside to the private backyard, where you'll find a perfect spot for BBQs, gardening, or simply relaxing with loved ones. Whether you're enjoying a morning coffee on the deck or hosting a summer gathering, this outdoor space is sure to be a favourite. Dont miss the opportunity to make this lovely property your new home. (id:59911)
RE/MAX Hallmark Realty Ltd.
113 Bean Street
Minto, Ontario
Stunning 2,174 sq. ft. Webb Bungaloft Immediate Possession Available! This beautiful bungaloft offers the perfect combination of style and function. The spacious main floor includes a bedroom, a 4-piece bathroom, a modern kitchen, a dining area, an inviting living room, a laundry room, and a primary bedroom featuring a 3-piece ensuite with a shower and walk-in closet. Upstairs, a versatile loft adds extra living space, with an additional bedroom and a 4-piece bathroom, making it ideal for guests or a home office. The unfinished walkout basement offers incredible potential, allowing you to customize the space to suit your needs. Designed with a thoughtful layout, the home boasts sloped ceilings that create a sense of openness, while large windows and patio doors fill the main level with abundant natural light. Every detail reflects high-quality, modern finishes. The sale includes all major appliances (fridge, stove, microwave, dishwasher, washer, and dryer) and a large deck measuring 20 feet by 12 feet, perfect for outdoor relaxation and entertaining. Additional features include central air conditioning, an asphalt paved driveway, a garage door opener, a holiday receptacle, a perennial garden and walkway, sodded yard, an egress window in the basement, a breakfast bar overhang, stone countertops in the kitchen and bathrooms, upgraded kitchen cabinets, and more. Located in the sought-after Maitland Meadows community, this home is ready to be your new home sweet home. Dont miss outbook your private showing today! (id:59911)
Exp Realty
117 Thackeray Way
Minto, Ontario
BUILDER'S BONUS!!! OFFERING $20,000 TOWARDS UPGRADES!!! THE CROSSROADS model is for those looking to right-size their home needs. A smaller bungalow with 2 bedrooms is a cozy and efficient home that offers a comfortable and single-level living experience for people of any age. Upon entering the home, you'll step into a welcoming foyer with a 9' ceiling height. The entryway includes a coat closet and a space for an entry table to welcome guests. Just off the entry is the first of 2 bedrooms. This bedroom can function for a child or as a home office, den, or guest room. The family bath is just around the corner past the main floor laundry closet. The central living space of the bungalow is designed for comfort and convenience. An open-concept layout combines the living room, dining area, and kitchen to create an inviting atmosphere for intimate family meals and gatherings. The primary bedroom is larger with views of the backyard and includes a good-sized walk-in closet, linen storage, and an ensuite bathroom for added privacy and comfort. The basement is roughed in for a future bath and awaits your optional finishing. BONUS: central air conditioning, asphalt paved driveway, garage door opener, holiday receptacle, perennial garden and walkway, sodded yards, egress window in basement, breakfast bar overhang, stone countertops in kitchen and baths, upgraded kitchen cabinets and more... Pick your own lot, floor plan, and colours with Finoro Homes at Maitland Meadows. Ask for a full list of incredible features! Several plans and lots to choose from Additional builder incentives available for a limited time only! Please note: Renderings are artists concept only and may not be exactly as shown. Exterior front porch posts included are full timber. (id:59911)
Exp Realty
1333 Concession 6 Road W
Hamilton, Ontario
Experience the dream of country living! This exceptional 3+1 bedroom, 2.5-bath home sits on 1.4 acres of beautifully maintained, fully irrigated grounds, offering comfort, space, and breathtaking natural surroundings.Inside, you'll find in-floor radiant heating in the basement and select areas of the main floor, ensuring cozy warmth throughout the cooler months. The fully finished basement adds valuable living space, while a backup power generator provides peace of mind. With plenty of space to entertain, this home is perfect for hosting family and friends.A spacious 2.5-car garage offers ample storage and convenience. Step onto the back deck and take in the stunning views of the conservation land beyond. With the rolling hills of Westover as your backdrop, you can relax in complete serenity or step outside and enjoy a peaceful walk along the conservation landliterally right in your backyard!Don't miss this rare opportunity to own a private countryside home! (id:59911)
Keller Williams Edge Realty
22 Dyer Crescent
Bracebridge, Ontario
Welcome to 22 Dyer Crescent, a stunning 5-bedroom, 5-bathroom home in the prestigious White Pines Community. Approx 3200 sq ft and situated on the largest lot in the subdivision. This exceptional property backs onto greenspace, offering gorgeous views and privacy. At the heart of the home is a beautiful Muskoka room, perfectly positioned to overlook the tranquil greenspace, making it an ideal retreat for morning coffee, quiet reading, or entertaining guests while enjoying nature year-round. The main-floor in-law/guest suite provides flexibility for multi-generational living or an upscale guest experience, while the open-concept layout showcases high ceilings, oversized windows, and premium finishes that create a bright and inviting atmosphere. The elegant Cartier kitchen features a spacious center island and ample cabinetry, seamlessly flowing into the expansive living and dining areas, perfect for entertaining. Cozy up in the spacious family room with fireplace. The walk-out basement is unfinished and ready for customization, offering the potential for a separate suite or entertainment space. Located just 10 minutes from downtown Bracebridge, this home offers the best of Muskoka living with urban convenience: Wilson Falls Trail & Muskoka River - Perfect for hiking, fishing, and kayaking. South Muskoka Golf & Curling Club - A golfers paradise minutes away. Local shopping, dining, and amenities - Everything you need within reach. Close to the hospital - Peace of mind for your family. Easy access to Hwy 11 - Ideal for commuters and weekend getaways. This gem combines modern comfort with the serenity of Muskoka, making it the perfect family home, cottage-style retreat, or lucrative Airbnb. All furnishings are negotiable. (id:59911)
Century 21 B.j. Roth Realty Ltd.
Basement - 268 Bristol Road W
Mississauga, Ontario
A Spacious 3 bedroom 2 full bathroom Basement Apartment in the most sought after location of Mississauga. Close to all amenities, plazas, schools, parks, Square One and highway 403. Offering a very large and bright open concept Living and Dining area. Open Concept Large kitchen overlooking Living and Dining area, 2 full bathroom. A very good size Bedroom, Separate Entrance, Above Grade windows. (id:59911)
Homelife Landmark Realty Inc.
17 Ruddell Crescent
Halton Hills, Ontario
Please visit the virtual tour and walk through of this magnificent home! 17 Ruddell has created many memories and the feeling when you walk through the front door is one of a warm welcome. Please enjoy a moment in living room with the bay window allowing the gorgeous sun to bring a smile immediately to you. The dining room is perfect for family meals and the flow into the kitchen allows for conversations to carry. The kitchen was renovated in 2020 with a neutral tone and breakfast bar was added for quick snacks. The kitchen overlooks the family room which has a beautiful wood fireplace, what a cozy place to curl up on the snowy days. You must take some time and head out to the backyard. You will not be dissapointed! The yard is large, fully fenced, and has a deck perfect for entertaining. Take your shoes and go to the very back of the yard and look back at the house, stunning! The plants and yard have been lovingly cared for and pride of ownership is very evident. Once back inside you will notice the main 2 floors are carpet free. The 2nd Floor has 3 large bedrooms and the master has a private ensuite and walk-in closet. In the basement you will have nothing more to do but move in as it has been completely finished for you and awaiting your office, 2nd family room or anything you might need the space for. Once you have completed your showing, take a walk or drive around the area, very family friendly and peaceful. (id:59911)
Century 21 Team Realty Ltd.
2634 - 5 Mabelle Avenue
Toronto, Ontario
Like "new" 1 Bedroom Plus Den Unit In Luxury Tridel Condo Within A Few Minutes Walk To Islington Subway Station! Includes 1 parking space And 1 Locker! Very Functional Layout With No Wasted Space, Den Can Be Separate Room! Beautiful Kitchen Stone Counters And Backsplash. Bright Unit With Lots Of Windows. Breezy Juliette Balcony! Walk-In Closet In Bedroom. Enjoy State-Of-The-Art Building Amenities Including Indoor Swimming Pool, Sauna And Steam Room, Roof Top Garden With Bbq, Kids Play Room, Movie Screening Room, Full Gym With Weights And Cardio Equipment, Yoga, Spinning, And Much More! Expansive Double Height Grand Lobby Greets You and your visitors In luxury & style. Short walk to Tom Riley park and sports field with baseball diamond, tennis courts, nature trails, picnic areas, memorial indoor pool & health club, & more! Lots of restaurants & shops within walking distance too! (id:59911)
Century 21 Atria Realty Inc.
395 Rocca Court
Mississauga, Ontario
Marvel This Meticulously Maintained Owner Only Lived-in 4-bedroom Family Home which is in Immaculate Condition. Nestled in the Prime Location of Meadowvale Village in Mississauga, Boasting a Top-Tier School District. This Home Has a Spacious Layout along with Very Spacious Bedrooms with Sunlight Filling Every Room throughout! With Soaring 9-foot Ceilings on the Main Floor & an Open Concept Kitchen & Family Room (w/ Fireplace) along with a Separate Living & Dining Room. Basement Offers a Spacious Rec Room with an open concept Kitchen and a separate Office That Can Also be for Potential Bedroom Use. Separate Entrance to Basement Through Garage Ideal for a Potential In-Law Suite. Great Location for Commuting with Quick & Easy Access to Major Highways, Along with Great Shopping & Dining Experiences Just Minutes Away. This Home is Move-In Ready to Immediately Begin Your New Journey in a Beautiful Family Friendly Neighbourhood. Included: 2 Stove/Ovens, 2 Fridges, 2 Microwaves & a Clothing Washer/Dryer. Central Vac, Garage Opener, Shed, Roof (2018) Furnace (2019). (id:59911)
Royal Star Realty Inc.
26 Tumbleweed Trail
Brampton, Ontario
This well maintained 4 bedroom home has been freshly painted and boasts upgraded main floor, granite counter tops, 4 generously sized rooms, second floor laundry and large primary bedroom with ensuite and walk-in closet. With a professionally finished basement, this home can accommodate almost any size family. Basement apartment has to large rooms, full bathroom, kitchen and separate entrance through garage for potential rental income, in-laws or extended family. Walking distance to park, school, place of worship. Located close to all amenities & minutes to Hwy 401 & 407. Don't miss this one! (id:59911)
Red Apple Real Estate Inc.
25 Branstone Road
Toronto, Ontario
Welcome to this cozy and well-maintained two bedroom bungalow, perfectly nestled in the heart of Toronto's vibrant Caledonia Fairbank neighbourhood. Situated on a quiet, family-friendly street, this home features a rare separate Living and Dining area lit up by generous windows and natural light. A Oversized functional kitchen serves as a perfect place for Dinette as well. Primary Bedroom overlooks the beautiful garden and has ample storage in the two closets. Enjoy your morning coffee in the private backyard oasis, perfect for gardening or summer entertaining. The Shed can be used partly for storage and partly as Yoga studio or additional lounging area with a cozy fire alcove. The separate entrance to the basement offers a perfect 2 Bedroom Basement Apartment which is currently rented for CAD 1850 Plus 150 Utilities. The Tenants are happy to stay over and are on monthly lease now and can vacate for occupancy as well. Great Option for subsidizing the mortgage payment. Located steps from the new Eglinton Crosstown LRT, TTC, schools, Parks, and shopping, this vibrant and evolving neighbourhood offers exceptional connectivity and community charm. Be a part of the massive change happening and the planned turnaround of the Street Scape on Eglinton West and watch your Real Estate Investment grow in the very Foreseeable Future. (id:59911)
Mccann Realty Group Ltd.
21 Dawson Crescent
Brampton, Ontario
Fully Renovated, Tastefully Decorated, Immaculate & Beautiful Townhome In A Fantastic, Family-Friendly Neighbourhood In Desirable Brampton North! Loads Of Natural Sunlight With 3 Great Sized Bedrooms. 2 Bathrooms & No Carpet On The Upper 2 Levels. Thoughtfully Designed Layout & Recently Renovated From Top To Bottom Including Kitchen, Bathrooms, Laundry, Basement, All Flooring & Baseboards (All in 2018). Enjoy An Open Concept, Sun Drenched Living/Dining Room With Gleaming Laminate Floors & Walk-Out To A Completely Fenced-In Large Private Deck, Ideal For A BBQ, Fun Gathering Or A Quiet Morning Cup Of Coffee. Entertain In A Renovated Modern Kitchen With An Eat-In Area, Quartz Countertops With Undermount Sinks, Ample Cabinetry, Ceramic Floors & Newer Appliances. The Perfect Primary Bedroom Includes A Large Closet, Ceiling Fan & Beautiful Views Of Greenspace In the Back. The Beautiful Basement Boasts Dazzling Pot Lights Throughout And Features A Spacious Laundry Room With Extra Storage, Office & Rec Room Which Can Easily Be Converted Into A 4th Bedroom. Many Major Renovations Such As Kitchen, Bathroom, Laundry & Basement (All In 2018). Many Upgrades Include All Flooring (2018), All Baseboards (2018), Lighting (2018), New Garage Door With Opener, Keypad & Remote (2020 By Owner With Permission From Condo Corp.), Roof (2024 By Condo Corp.), Permitted Updated Electrical ('15), High Efficiency Furnace (2015), HWT (2022), Appliances (Washer 2024, Fridge 2020 & Stove 2024), Freshly Stained Stairs & Painted Risers, Balusters & Railings (2025), Freshly Painted Basement (2025), New Zebra Blinds, Curtains & Rods (2025) & Much, Much More! Located In A Sought-After Community And Is Surrounded By Playgrounds, & Green Spaces. Steps To Valleybrook Park & The Scenic Etobicoke Creek Trail, Offering Excellent Walking & Hiking Paths. Close To Top-Rated Schools, Shopping, Transit, & Major Highways. (id:59911)
Homelife/response Realty Inc.
6 Grasshopper Way
Brampton, Ontario
**Gorgeous Turnkey North Facing Detached Home 3 Bed | 4 Bath | Prime High-Demand Area**Premium 45 feet lot***Welcome to this stunning, move-in-ready **3-bedroom, 4 bath detached home** nestled in one of the most sought-after neighborhoods. Entrance from garage to the basement. Thoughtfully upgraded and beautifully maintained, this home is the perfect blend of modern comfort and timeless charm.**Highlights Include:*** **Bright and Spacious Family Room** featuring soaring **high ceilings** and a **beautiful fireplace** a rare and elegant focal point* **Modern Kitchen** with sleek **quartz countertops**, **stainless steel appliances**, and a premium ** gas stove*** California shutters on main floor **Finished basement** with a full bathroom ideal for guests, recreation, or a home office* Direct **interior access to garage and basement** for added convenience* Stylish **piano-style oak staircase** leading to the second floor* All **bathrooms professionally updated** with contemporary finishes**Location Perks:*** Close to **hospitals, schools, parks, and public transit*** Minutes from **shopping malls, Pearson Airport**, and major highways **410 & 407**This is a rare opportunity to own a truly special home in a thriving, family-friendly community. **Just move in and enjoy!**--- (id:59911)
Homes Homes Realty Inc.
103 Commuter Drive
Brampton, Ontario
Gorgeous 2,154 Sqft 4+2-Bedroom, 3+1 Washroom Home On A Large Premium Pie-Shaped Lot In The Sought-After Mount Pleasant Neighbourhood! This Spacious Property Includes A Fully Finished Basement With 2 Additional Bedrooms, a Separate Kitchen, Private Laundry, And A Separate Side Entrance Offering Exceptional Potential For Rental Income Or Multi-Generational Living. Located At 103 Commuter Drive, Its A Commuters Dream Just Steps From Mount Pleasant GO Station, Schools, Library, Community Centre, And Major Amenities. Features Include Hardwood Flooring, 9 Ft Ceilings, A Spacious Upgraded Kitchen With Stainless Steel Appliances, And A Second-Floor Laundry. The Primary Bedroom Offers A Large Walk-In Closet, A Well-Appointed Ensuite With Jacuzzi Tub, And Plenty Of Natural Light. Additional Bedrooms Are Generously Sized, Perfect For Growing Families. Close To Cassie Campbell Community Centre, Lionhead Golf & Country Club, Parks, Transit, Shopping, And More. Move-In Ready With Style, Space, And Income Potential This Home Truly Has It All! (id:59911)
RE/MAX Gold Realty Inc.
7817 Wildfern Drive
Mississauga, Ontario
Welcome to 7817 Wildfern Dr, a solid 3-bedroom bungalow that's been lovingly owned and cared for by the same family since 1985. This home sits on great-sized 30 x 125 ft lot, on a quiet, friendly street in the heart of Malton. Perfect for first-time buyers, families, or investors looking for a great opportunity. The main floor offers a bright and spacious layout with three good-sized bedrooms, two bathrooms, and an attached garage. The finished basement has its own separate entrance, making it ideal for an in-law suite or potential rental income. One of the biggest perks of this home is the location. Malton is a diverse and welcoming neighborhood with a strong sense of community. You're just minutes from Pearson Airport, Highway 427, and 401-making commuting around the GTA easy. You're also close to public transit, schools, parks, and shopping. This is the kind of home that doesn't come up often. Whether you're looking to move in and enjoy, renovate to your taste, or rent out the basement for extra income, there's a lot of potential here. Property Is Being Sold In 'As Is' Condition With No Representations Or Warranties Made By The Seller. (id:59911)
RE/MAX Experts
3081 Langdon Road
Oakville, Ontario
Over $75,000 in premium upgrades! This brand new 4-bedroom+ 1 Office, 3-bath townhome right next to schools & park, features "9' SMOOTH Ceilings all over & Hardwood floors on both main and second levels", Solid wood staircase and a Modern flameless fireplace. Only unit with UPDATED LAYOUT by the Builder. The modern kitchen shines with quartz countertops, a large island, deep sink, wall-to-wall pantry, and stainless steel appliances. The spacious primary suite offers a spa-inspired ensuite with quartz counters, frameless glass, and upgraded fixtures. Enjoy the bright lookout basement with large windows and scenic park views. Built with GEOTHERMAL ENERGY, this home also includes extra insulation, airtight design, high-performance windows, and enhanced ventilation for year-round comfort. Located in a prestigious Oakville community with future schools, parks, village square, and quick access to Costco, Walmart, Longos, Oakville GO & Hwy 403 (id:59911)
Right At Home Realty
1041 Shepherd's Drive
Burlington, Ontario
Welcome to 1041 Shepherd's drive in Burlington's highly sought after Aldershot community. This home is an absolute show stopper. Renovated top to bottom with closed construction and electrical permits. This is one your not going to want to miss. The main level features 3 bedrooms, a gorgeous 4 piece bathroom, a spacious side mudroom/office that's great for keeping that main entrance decluttered and a fantastic open concept great room with a custom kitchen, floor to ceiling fireplace and 12' vaulted ceilings. The lower level has plenty of space with a generous sized rec-room, a 4th bedroom, loads of storage and a 3 piece bathroom as well as a walk-up entrance for those looking to add a nanny suite. Great options. This amazing family home is just steps to Earl court park, multiple schools (french as well) and minutes to downtown Burlington, Maple-view mall and highway access. Come on out and take a look for yourself!!!! (id:59911)
RE/MAX Escarpment Realty Inc.






