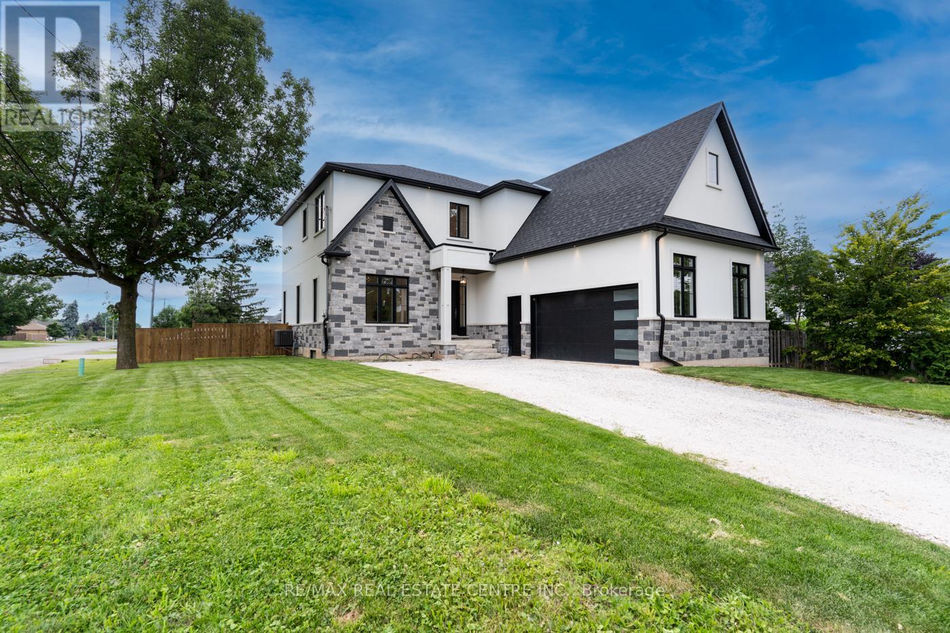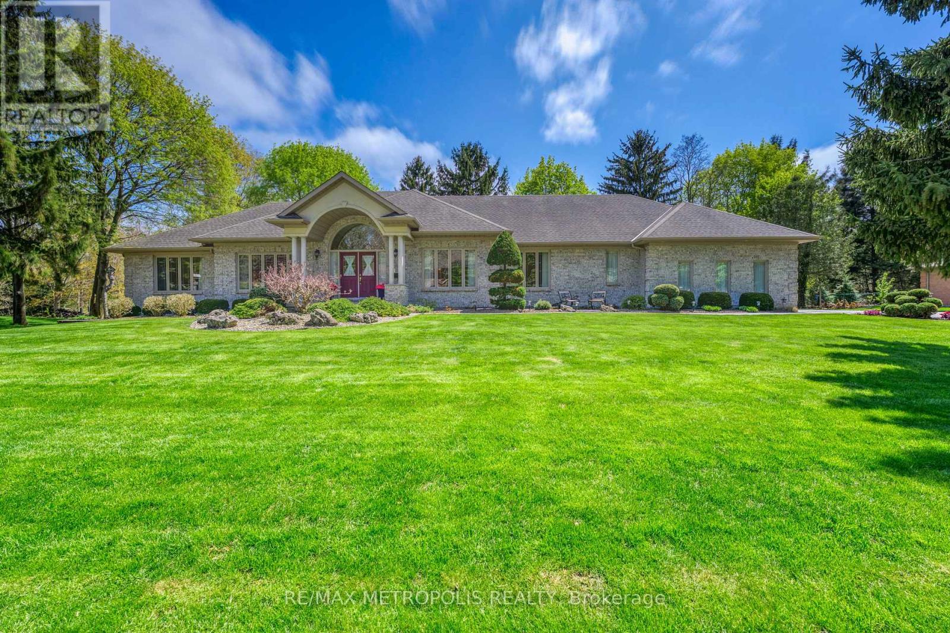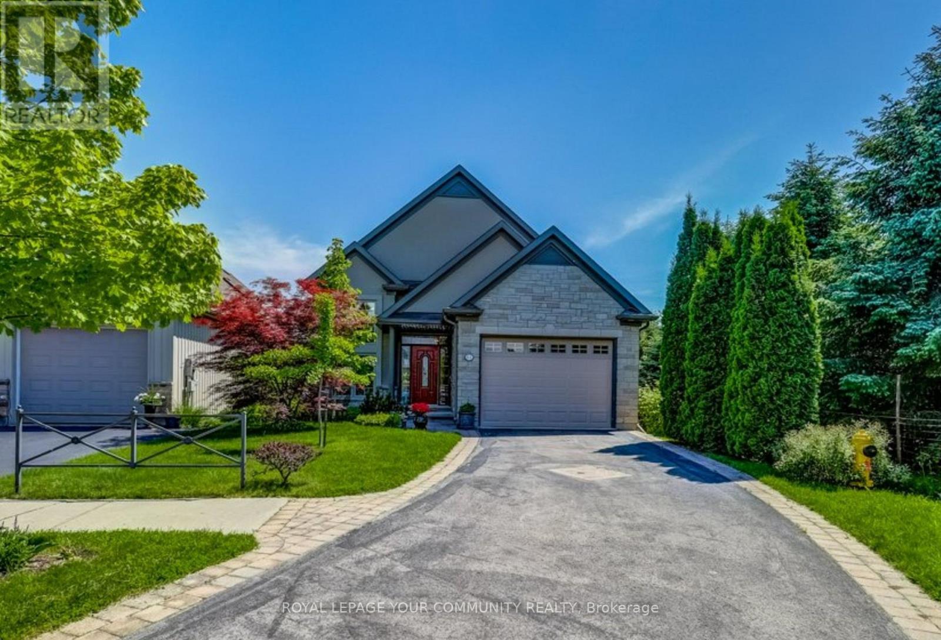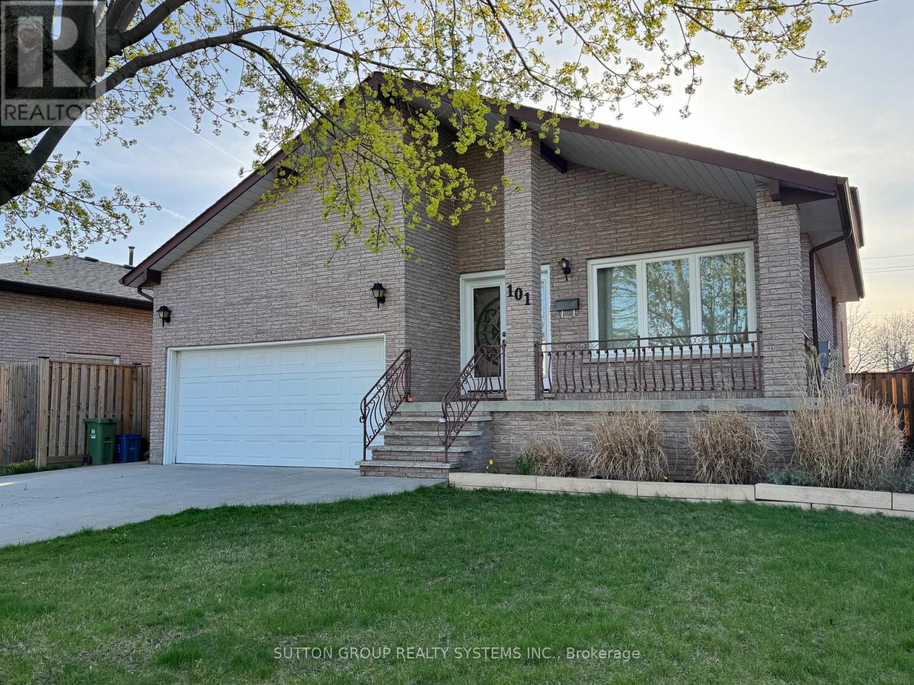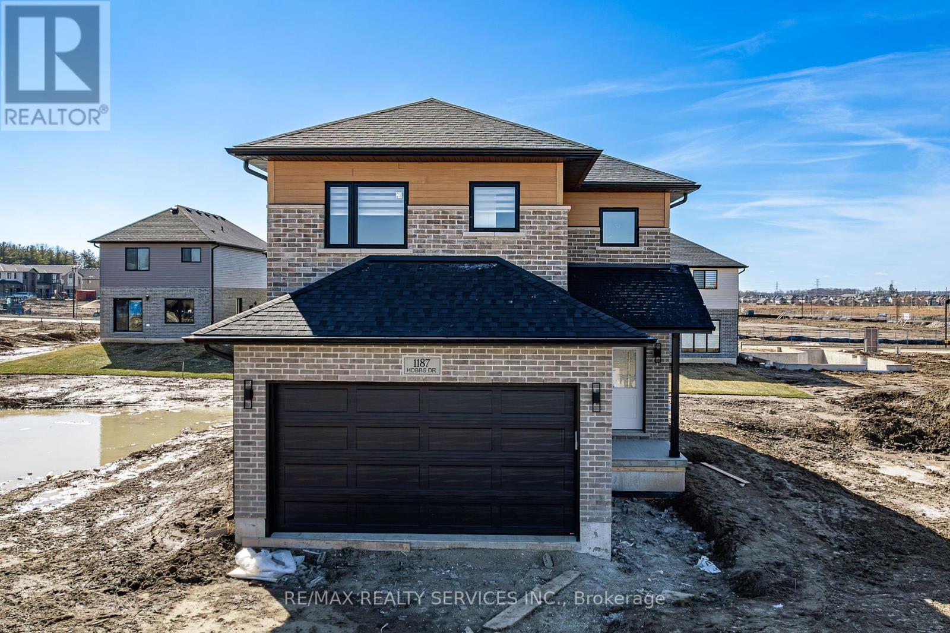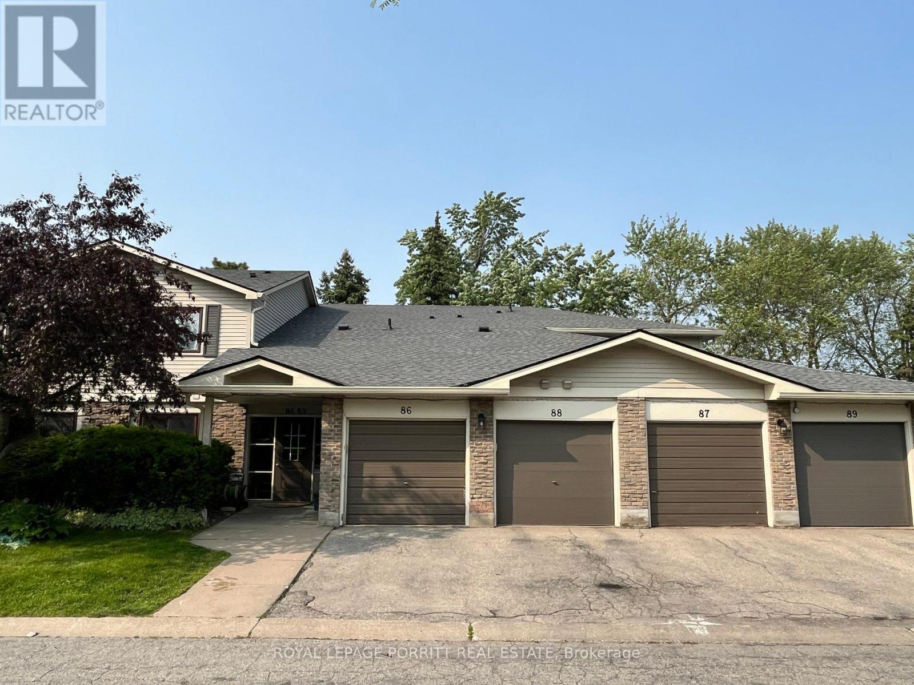1 West Avenue
Hamilton, Ontario
Welcome to a stunning custom built home where modern elegance meets comfort in every detail. Boasting over 3,000 sq. ft. above ground plus a 1,500 sq. ft. finished basement, this spacious and thoughtfully designed home offers everything your family needs and more. This home offers a sleek, modern kitchen equipped with top-of-the-line smart appliances and cabinets featuring convenient drawers, walk in pantry. Entertain with ease in the spacious open-concept living room, boasting a coffered ceiling, an electric fireplace and abundant natural light pouring in, creating a warm and inviting atmosphere for gatherings and relaxation. Work, study or quiet space conveniently in the main floor office, featuring elegant 8ft doors. The main floor impresses with 10ft ceilings, while the second floor offers a comfortable 9ft height, enhancing the sense of space throughout the home. The finished basement adds versatility, with a handy 2 pcs bath & 9ft ceiling. Upstairs, retreat to the tranquility of a large primary bedroom boasting a walk-in closet and a luxurious 5 pcs bathroom. A second bedroom with its own 3 pcs bathroom and two additional bedrooms sharing a 5 pcs bathroom provide ample accommodation for family or guests. Step outside to the meticulously landscaped outdoor space, complete with a covered patio featuring a BBQ gas hookup, lush grass. Additional features include oak stairs with iron spindles, rough-in central vacuum, and upgraded lighting throughout, wired security system, hard wired wi-fi access point on each level, main floor laundry adding to the overall allure and functionality of this exquisite home. Minutes to QEW, groceries and future Go Station. Close to schools, this detached 2-story home is located in a desirable neighborhood on a spacious lot. (id:59911)
RE/MAX Real Estate Centre Inc.
1809 Wespencer Gate
Sarnia, Ontario
A RARE OPPORTUNITY TO LIVE ON SARNIA'S MOST DESIRABLE ADDRESSES ON WESPENCER GATE ON THE HOWARD WATSON TRAIL AMONGST THE TREES, STEPS FROM LAKE HURON TO BLACKWELL BEACH. FIRST TIME OFFERED THIS CUSTOM BUILT SPRAWLING BUNGALOW WITH 157 FRONTAGE ON ESTATE LOT WAS THE LAST BUILD BY PROMINENT LOCAL BUILDER H. ZANTINGH CONSTRUCTION FOR HIMSELF & FAMILY. DISCOVER THIS TALENTED BUILDER'S MASTERPIECE. THE BRIGHT GRAND FOYER EXUDES ELEGANCE & CLASS W/NATURAL SUNLIGHT, HIGH CEILINGS & CUSTOM STAIRCASE. METICULOUSLY MAINTAINED, 3 SPACIOUS BED & 3 BATH W/MASTER 5 PC ENSUITE SPA. OPEN CONCEPT W/LARGE CHEF'S KITCHEN, SITTING AREA & ADJOINING FORMAL D/R, COZY F/R W/GAS FIREPLACE & S/ROOM. MAIN FLOOR LAUNDRY W/ENTRY TO 3 CAR GARAGE W/STAMPED CONCRETE DOUBLE DRIVEWAY. LARGE PARTIALLY FINISHED BASEMENT HAS THE ULTIMATE WORKSHOP. WITH MANICURED LANDSCAPED GARDENS, BACKYARD SUN DECK OVERLOOKING THE TRAIL, THE SERENITY & PEACEFUL LIVING THIS QUIET CUL-DE-SAC SHOW HOUSE CAN OFFER YOUR FAMILY IS UNSURPASSED! (id:59911)
RE/MAX Metropolis Realty
117 Birch Grove
Shelburne, Ontario
Custom Stone Home on Private 0.6-Acre Lot in Shelburne's Premier Neighbourhood. Welcome to this beautifully crafted, custom-built two-storey stone home, situated in Shelburne's most desirable neighbourhood with no through traffic. Set on a mature, private .6-acre lot with 151 ft of frontage, this 3-bedroom, 4-bathroom home blends timeless charm with modern upgrades. The updated custom kitchen, featuring quartz countertops, a breakfast bar, ample cabinetry, and premium stainless steel appliances including a double wall oven and induction cooktop. The kitchen flows seamlessly to a spacious, private composite deck ideal for entertaining. A soaring cathedral ceiling highlights the family room, anchored by a floor-to-ceiling stone fireplace with Napoleon gas stove. The enclosed stone entryway leads to a generous foyer with a walk-in coat closet and a stunning circular oak staircase, illuminated by a skylight. The upper level boasts a large primary suite with an oversized walk-through closet and a renovated 3-piece ensuite. Oak and pine trim, hardwood and porcelain floors add warmth throughout the home. The finished basement offers additional living space with a rec room featuring a gas stove, an exercise area, three walk-in storage rooms, a full bathroom, laundry/utility room, and flexibility to add a bedroom/ in-law suite or office. Extras include an attached oversized double garage with access from both the mudroom and lower level, plus an additional detached single garage/workshop perfect for storage or hobbies. Outdoors, enjoy a firepit, children's play fort, and professionally landscaped gardens with mature sugar maple trees. This move-in-ready home offers elegance, comfort, and space for the whole family in Shelburne's best location. Ideally situated near the OFSC snowmobile and OFATV trail systems, this property offers direct access to year-round outdoor adventure. 50-minute drive to Brampton. (id:59911)
Royal LePage Rcr Realty
61 Frontier Drive
Niagara-On-The-Lake, Ontario
Experience the best of Niagara-on-the-Lake in this beautifully maintained raised bungalow, just minutes from Old Town and key amenities. Inside, natural light floods the open-concept great room through a stunning picture window and a skylight. A cozy gas fireplace and gleaming hardwood floors add warmth and charm. The kitchen impresses with custom cabinetry, granite counter tops, and upgraded appliances, while sunny south-facing French doors lead to a raised deck - perfect for morning coffee. The main floor features a spacious primary bedroom with direct deck access, a second bedroom/office, and a 4-piece bath behind the privacy of a pocket door. The professionally finished lower level offers a bright entertainment room with above-ground windows, a TV with built-in sound system, a large guest bedroom, a 3-piece bath, an upgraded laundry room, and ample storage. Outside, the landscaped front yard showcases unique trees, while the backyard retreat boasts a shaded garden patio your own private oasis. With a newer roof (2022), new furnace and heat pump (2024), newer sump pump (2022), security system, central vac, and a garage storage platform, this "move-in-ready" home is a perfect blend of modern comfort and private living. (id:59911)
Royal LePage Your Community Realty
101 Henley Drive
Hamilton, Ontario
This charming 3-level back-split is nestled in a highly sought-after Stoney Creek neighbourhood perfect for families and ideally located just minutes from the QEW and Red Hill Valley Parkway. Boasting over 2,000 sq ft of versatile living space, the bright, open-concept layout offers a perfect canvas for your personal touch. The finished basement includes 2+1 bedrooms and a separate walk-up entrance, providing flexibility for multi-generational living or a private guest suite. Freshly painted, this home is just waiting for a little creativity to restore it to its full glory and transform it into a warm, welcoming space tailored to your family's needs. Don't miss this incredible opportunity to bring your vision to life in a thriving community! (id:59911)
Sutton Group Realty Systems Inc.
1055 Baker Street
Peterborough North, Ontario
Charming All-Brick Bungalow With 2+2 Bedrooms And Great Income Potential. This Well-Kept Home Features Hardwood Floors On The Main Level, A Bright Kitchen With Walkouts To A Glass-Enclosed Sunporch And Deck-Both Offering Beautiful City Views. The Finished Basement Includes A Separate Entrance, Two Bedrooms, A Second Kitchen, And A Full 4-Piece Bath, Making It Ideal For Extended Family Or Rental Use. The Main Floor Also Has A 4-Piece Bath And Direct Access To The 1.5-Car Garage. (id:59911)
Homelife/cimerman Real Estate Limited
513 - 1000 Lackner Place
Kitchener, Ontario
This never lived-in Two Bedroom Two washroom luxury condo is located in the prime Kitchener location. Open concept layout with natural sunlight and large windows/9ft Ceilings. Perfect for relaxation and entertaining. Pot lights. Modern kitchen with stainless steel appliances. Primary bedroom comes with ensuite bath and his and hers closet. Plenty of storage. Spacious 2nd bedroom. Convenient en-suite laundry. Includes one underground parking, and one locker located in the same level as the unit. Window Coverings on order. Pleasant views from private balcony. Located near public transit, parks, shopping, hiking trails, Grand River and scenic trails and major highways. (id:59911)
Royal LePage Signature Realty
1187 Hobbs Drive
London South, Ontario
Welcome to this spectacular Custom Home Built by The Signature Homes situated in South East London's newest development, Jackson Meadows. This flagship model embodies luxury, featuring premium elements and meticulously planned upgrades throughout. Boasting a generous 2,503 square feet, above ground. The Home offers 4 Bedrooms with 4 Washrooms - Two Full Ensuite and Two Semi-ensuite. Main Level features Great Foyer with Open to Above Lookout that showcases beautiful Chandelier just under Drop down Ceiling. Very Spacious Family Room with fireplace. High End Kitchen offers quartz countertops and quartz backsplashes, soft-close cabinets, SS Appliances and Huge Pantry. Inside, the home is enhanced with opulent finishes which includes3 Accent Walls-1 in Family room and 2 in Master Bedrooms. Glass Railing for your luxurious experience. (id:59911)
RE/MAX Realty Services Inc.
12 Goulding Lane
Mono, Ontario
Tucked away on a quiet country lane, this meticulously crafted custom home sits on ~5.5 acres of lawns and forest offering the perfect blend of privacy, practicality, and charm. Handsome European architecture and design influence is seen in the two levels of thoughtfully planned living space. A gorgeous sweeping staircase takes you to the upper open-concept living area which enjoys unhindered views of the surrounding landscape. The beautiful customized kitchen with high-end features, includes walk-out to an entertaining deck, built-in office area and easy access to the laundry room. The living room and dining room are bright and spacious. The primary suite with spa-like ensuite, a second bedroom and a full bathroom completes this level. The ground level features a cozy family room with a stone fireplace, 2 additional bedrooms (one currently used as a games room), bathroom with steam shower, a gym (also easily repurposed to a 5th bedroom) and a utility/storage room. And finally, a spacious solarium / mudroom with custom cabinetry providing the ideal bonus environment for those who work from home or a creative studio. Outdoors, enjoy a relaxing in-ground solar heated pool with a cabana, multiple patios for both sun and shade creating an entertainers dream. An attached extra deep three-car garage, well-established perennial gardens, and proximity to the Bruce Trail complete this charming property, making it the perfect retreat for those seeking both space and style. 45 mins to Pearson Airport, 10 minutes to Orangeville and 1 hour to Collingwood (for skiing enthusiasts). (id:59911)
Chestnut Park Real Estate Limited
87 - 2701 Aquitaine Avenue
Mississauga, Ontario
Welcome to this bright and spacious one-level 2-bedroom condo featuring an updated kitchen with large walk-in pantry and modern bathroom. Enjoy seamless indoor-outdoor living with a walkout to your own fully fenced garden terrace perfect for relaxing, entertaining, or gardening.Located just steps from scenic trails, Lake Aquitaine, and the Meadowvale Community Centre, this home offers the perfect blend of nature and convenience. You're also minutes from shopping, parks, transit, and the Meadowvale GO Station.Don't miss this fantastic opportunity to own in a well-connected, family-friendly community! (id:59911)
Royal LePage Porritt Real Estate
24 Willis Drive
Brampton, Ontario
Welcome to your new family home! This well appointed family home, nestled in the heart of Peel Village! This beautifully renovated 3-bedroom, 2-bathroom backsplit offers open-concept living with modern upgrades and thoughtful details throughout. Meticulously renovated with care and attention to detail, this home offers the perfect blend of modern upgrades and cozy charm. Step into a beautifully designed open-concept living space, flooded with natural light. The heart of the home is the spacious kitchen, complete with quartz countertops, plenty of storage, and a premium stainless steel Samsung appliance package. The upper floor boasts three generously sized bedrooms, each featuring gleaming hardwood floors and large windows that invite the natural sunlight in to brighten your mornings. Head downstairs to an expansive recreation room that's ideal for entertaining or relaxing with family and friends. Step outside to the backyard which is designed with convenience and fun in mind. Say goodbye to weekend chores and hello to leisure on your very own putting green! Enjoy outdoor living without the hassle of extensive yard work. As we know, location is very important. Close to shopping, public transportation, parks & top-rated schools, everything you need is just moments away! This home is truly move-in ready and waiting for you to make it your own. Don't miss out! (id:59911)
RE/MAX Escarpment Realty Inc.
44 Lollard Way
Brampton, Ontario
Presenting a modern-style 4 bedroom / 2.5 washroom 1950 sq ft semi-detached residence nestled in one of Brampton's most coveted communities. Freshly painted, professionally cleaned, this home showcases an inviting open-concept main floor modern layout with a warm and inviting great room with a cozy wall mounted gas fireplace on main floor, a modern kitchen and engineered hardwood flooring. Quartz counter tops and high end stainless steel appliances, seamlessly connecting to the breakfast area for a modern open concept design. Upstairs the primary bedroom features a luxurious 4-piece ensuite and a spacious walk-in closet. All other 3 bedrooms are bright and inviting, featuring large windows that flood the rooms with natural light. Convenient second floor laundry. Enjoy the outdoor with a large backyard / lawn with firepit. Conveniently situated with easy access to a myriad of amenities including a short walk to plazas which include all imaginable shops / restaurants / grocery / all major banks / big box stores nearby; short walk to transit options, schools, parks, and a short drive to highway 401 and 407. (id:59911)
Royal LePage Signature Realty
