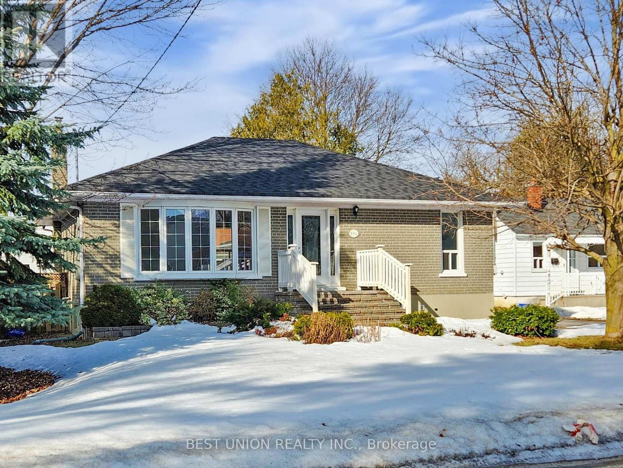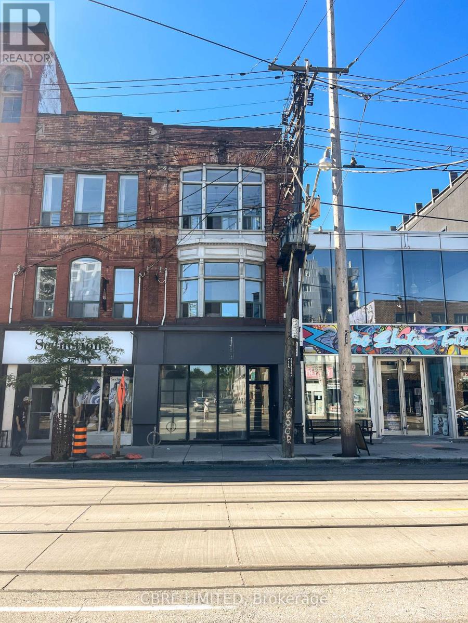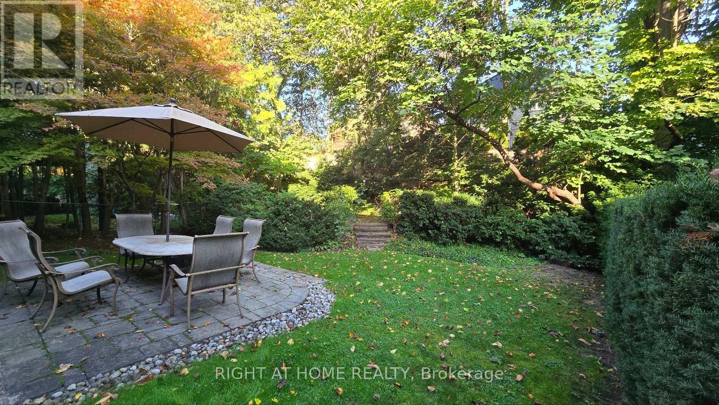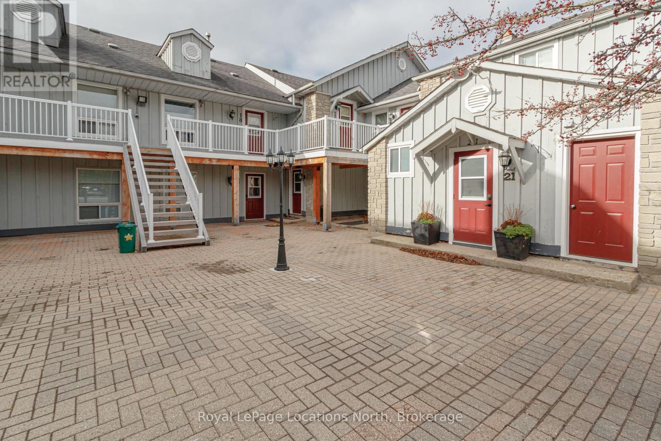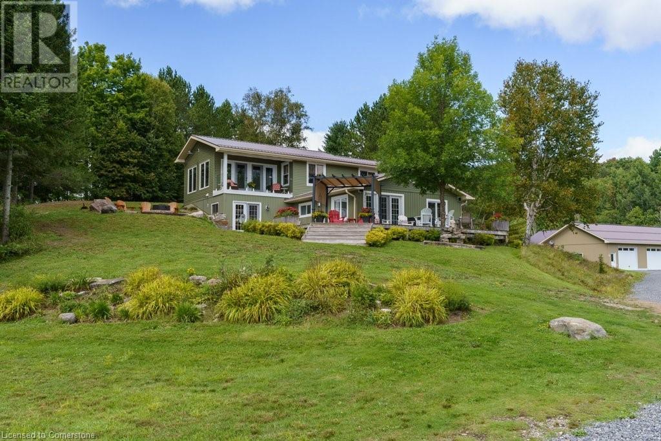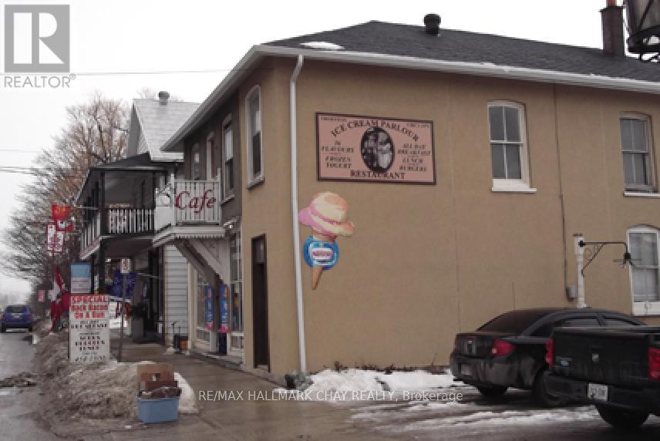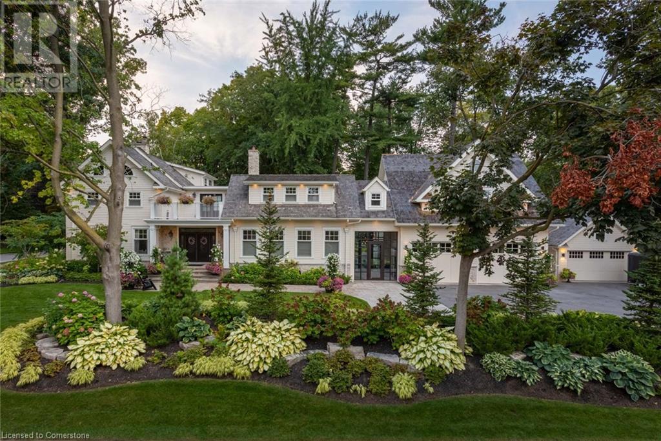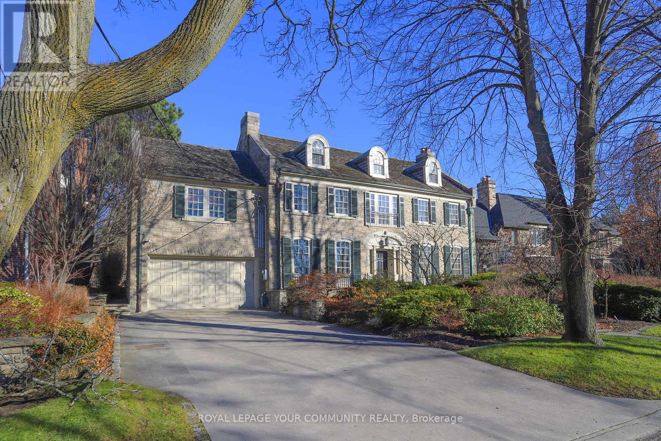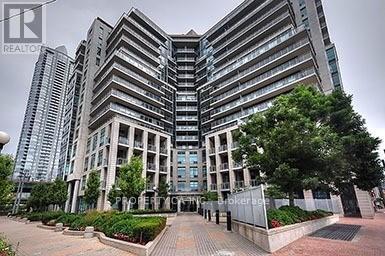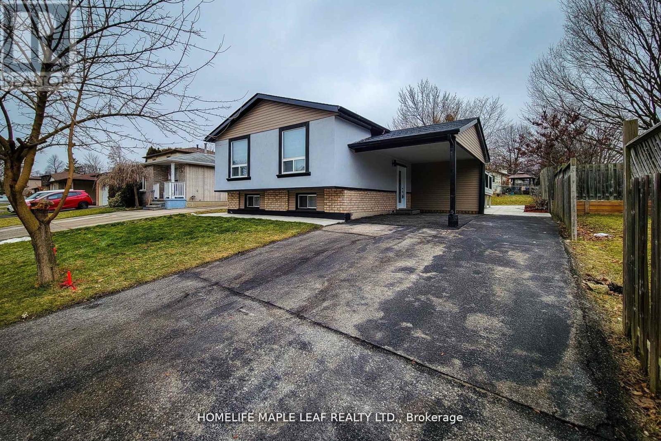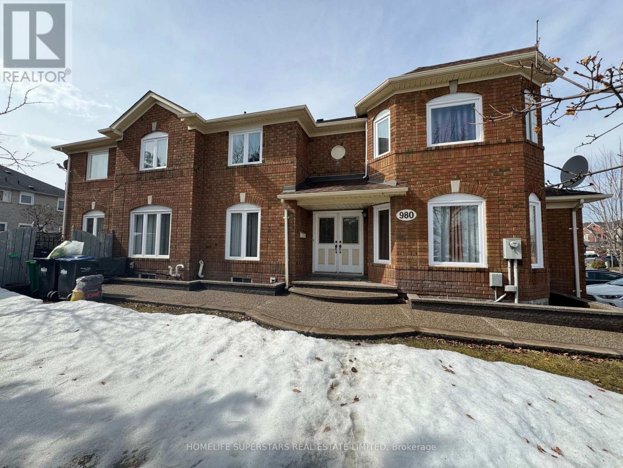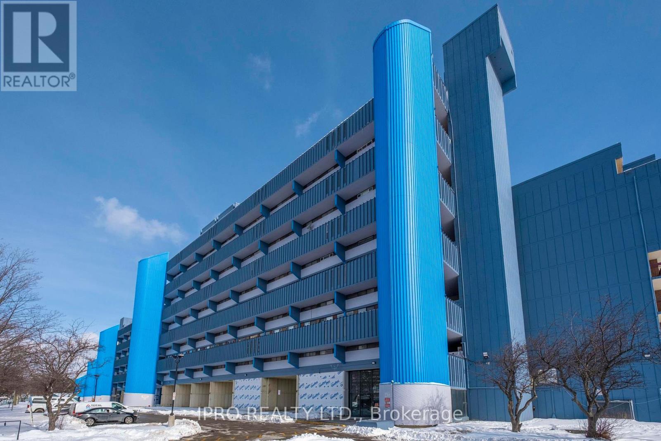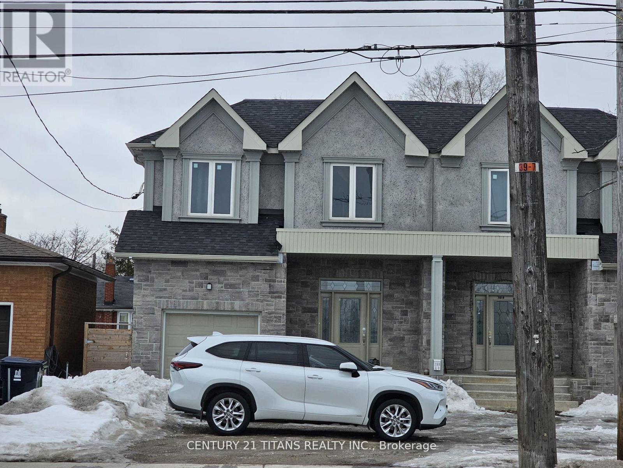184 Lawrence Avenue
Richmond Hill, Ontario
Renovated 3 Bedroom Ranch Bungalow With Separate Entrance To Basement Apartment In The Heart Of Richmond Hill. **Premium 60 Foot Lot **Newer Roof and Paint **Leaded Glass Front Door **L/R & D/R Combined With A Huge Bay Window **Hardwood Floor On M/F, Ceramic Floor & Stairs In Bsmt Apt. For Extra Income **Newer Windows **Heated Oversized Garage W/200 Amp **Interlock Stone Walkway **Long Driveway For 4 Cars ** Located in an unbeatable location, you will be just minutes from top-rated schools, the GO Train, Major Mackenzie Hospital, Hillcrest Mall, Bayview Ave & Yonge St, parks, grocery stores, and a variety of restaurants . Don't Miss This One! (id:54662)
Best Union Realty Inc.
495 Queen Street W
Toronto, Ontario
Located in the heart of Queen West, this bright ground floor opportunity offers phenomenal street front exposure for branding opportunities, etc. The diverse mix of tenants in the area allow for all retail uses to be considered. This beautiful character building is a hot spot for retailers, dining, and nightlife with convenient access to the TTC with both bus and streetcar just steps away from the building. **EXTRAS** Lower level included (id:54662)
Cbre Limited
Right At Home Realty
2491 Gerrard Street E
Toronto, Ontario
One of a kind family gem in the Upper Beach. This large 3 bed, 2 bath, renovated home is fully furnished and turn-key - just move in! The home boasts a large kitchen with island, private gym, kids loft space, and parking! Newly renovated and very bright. The primary bedroom has soaring cathedral ceilings, storage space, and ensuite access to a beautiful jack and jill bathroom. Make your kids dreams come true with the loft play space off the second bedroom. While your kids enjoy the oversized backyard for playtime, you can use your main floor home office, or get your sweat on in your private gym, complete with treadmill, stationary bike, weights and rack, gym floor, yoga mats. Turnkey lifestyle, the home comes either unfurnished (but keep the private gym) or fully furnished for family relocating for work or renovation - dishes, linens, towels, internet & TV, a spacious backyard, private deck, and parking! Convenient access to grocery store, walking distance to bus, streetcar, subway. Short walk to all Kingston Rd Village has to offer, or walk to the Beach. **EXTRAS** Lovely long-term tenant in lower unit (a professional and very helpful). Backyard is shared, but deck is private to the upstairs tenant (this lease). (id:54662)
Rare Real Estate
236 York Mills Road
Toronto, Ontario
Urban oasis with quick access to shopping; over 3000 sqft of living space including more than 900 sqft of walkout basement. Exquisite ravine/garden/backyard to enjoy and entertain. Private dining room with large kitchen; large entertaining space for living room; Oak hardwood on first and second floors; 2024 new Frigidaire Gallery appliances; 2024 New Lennox A/C; 2024 New Humidifier; Renovated basement flooring; 2024 new Benjamin Moore painting throughout. Excellent School Area - Owen PS, St Andrew's MS, York Mills CI. (id:54662)
Right At Home Realty
1 - 891 River Road W
Wasaga Beach, Ontario
Charming and affordable ground floor 1-bedroom condo, nestled within the Gough Landing community. Perfectly designed for comfortable living, with a private entrance, this unit features an open-concept layout connecting the living, dining, and kitchen areas. A cozy gas fireplace serves as the main source of heat, adding warmth and ambience to your space.The bedroom is generously sized, providing ample room for relaxation and rest. On site laundry facilities are conveniently located just next door, making day-to-day living even easier. Adjacent to walking trails. Enjoy the convenience of being close to Wasaga Beach's best amenities, including the beach itself, local library, rec centre, twin pad arena, shopping, dining, and more. Situated on a bus route, this condo offers easy access to everything you need, whether you're commuting or exploring. Experience the best of Wasaga Beach living from this delightful and well-located condo at Gough Landing! Pets allowed if under 20lbs. Please include Royal LePage Trust Deposit with all offers. (id:59911)
Royal LePage Locations North
143 South Drive
Huntsville, Ontario
Live, Work and Play on this Commercially Zoned 5+ Acre Property situated on the popular Shores of Lake Vernon. This 5 Bedroom, 2 Bathroom year round home or cottage offers South West views and access to miles of boating on Vernon, Mary, Fairy and Peninsula. Approximately 20 minutes drive by land or 20 minutes boat to downtown Huntsville where you will find great shopping, restaurants, events and attractions. The property is zoned CS4 (Marina) which would allow for a multitude of uses including but not limited to a fully functional Marina, Outdoor Storage, Restaurants and Retail. The owner currently rents out 35 boat slips per season for added rental income. The lower walkout level boasts a large living area, kitchen, dining space, bathroom and bedroom. Upper level is complete with 4 additional Bedrooms and 4 piece Bathroom and a newly built Muskoka sitting room completed in 2017 with beautiful pine walls and a glass rail deck system providing spectacular lake views. Decks, patios and a stone fire pit area offer many outdoor areas to entertain friends and family. A bunkie at lakeside offers additional sleeping and storage. The 3 Bay newly built Garage is every car and toy enthusiasts dream with lots of space for storage, entertaining or workshop space. The owner has created a large parking area for boat slip rental guests and remaining acreage is flat, maintained and ready for future development. Owners recently updated water system to include U/V Filtration, water softener and sediment/tanin filters. (id:59911)
RE/MAX Erie Shores Realty Inc. Brokerage
1 - 9 Ellen Street N
Mississauga, Ontario
Bright And Open-Concept With Laminate Flooring Throughout And Freshly Painted. Enjoy A Huge Backyard, Perfect For Summer BBQs And Entertaining! Steps From Streetsville GO Train, Bus Stops, Restaurants, And Grocery Stores. Located In A Quiet, Clean, And Safe Building In A Welcoming Neighbourhood. Utilities (Hydro, Heat, Water, Parking) Included. (id:54662)
Royal LePage Signature Realty
1101 - 85 Queens Wharf Road
Toronto, Ontario
Bright & Spacious 2 Br Corner Unit. Unobstructed City / Lake View. Great Layout With 2 Split Brs. 24 Hrs Concierge, Guest Suite, ExerciseRoom, Gym, Indoor Pool, Party Room And Roof Deck. Walking Distance To Rogers Centre, Entertainment District, Ttc At The Door, Close To Cn Tower,Financial District And All Major Attractions. (id:54662)
Homelife Landmark Realty Inc.
236 Barrie Street
Essa, Ontario
Seller retiring after 30 years! Tremendous opportunity for investors in this high traffic commercial building located in Thornton ON! Popular route for commuters, cottage bound travellers , and locals, hwy 400 is 5 min away. Entrepreneurs will benefit setting up shop here! This building offers main floor retail space, and 1 - 1 BR & 1 2BR apartments upstairs with separate entrance (1 currently rented to great tenant!), a large lot (64X203 ft). Endless possibilities for the savvy investor! Locations like this are hard to find in this area. Buy now and take advantage of the busy upcoming summer season! (id:54662)
RE/MAX Hallmark Chay Realty
814 - 8 Olympic Garden Drive
Toronto, Ontario
A perfect 10 Live like a champion. Step into refined living at this stunning 2-bedroom + den, 2-bathroom residence in the heart of Uptown, crafted for those who demand both style and substance. Designed for families or executive couples, this expansive, light-filled home boasts floor-to-ceiling windows, drenching the space in natural light and elevating its sophisticated open-concept flow. The sleek, modern kitchen is more than just a showpiece its built for real life, feature counter-depth upgraded appliances, a full-sized stainless-steel fridge and a centre island with extra storage for effortless entertaining. Designer light fixtures add a touch of elegance throughout, while the versatile den offers the perfect space for a home office or nursery. But the luxury doesn't stop at your front door. Residents enjoy award-wining amenities by U31 Design Inc., including a two-storey fitness centre, private theatre, indoor and outdoor children's play areas, and a 9th-floor terrace with a lounge and outdoor pool your own private urban oasis. Convenience? Its unmatched. H Mart on the ground floor keeps your gourmet groceries just an elevator ride away. While transit, dining and shopping surround you. One parking space and internet included in maintenance fees make this polished, turn-key offering as effortless as it is exquisite. A home this flawless doesnt just check boxes it raises the bar. (id:54662)
Harvey Kalles Real Estate Ltd.
88 Chestnut Avenue
Hamilton, Ontario
Welcome to 88 Chestnut Avenue! Completely renovated in 2022, this stunning home offers modern finishes and thoughtful upgrades throughout. The brand-new kitchen boasts sleek cabinetry, high-end appliances including a GE stove, Broan exhaust hood, Samsung dishwasher, and Samsung washer & dryer plus stylish finishes that elevate the space. Comfort meets efficiency with a Lennox high-efficiency furnace and air conditioner and a Rinnai tankless water heater. Upstairs, the main bedroom has been reimagined to include a spacious walk-in closet/office, while the second bedroom has been beautifully updated. The bathroom has been fully reconfigured and relocated on the second floor for improved functionality. New vinyl flooring runs seamlessly throughout, enhancing the homes modern appeal. The exterior has been refreshed with brand-new siding, four new windows, and a refinished and stained front porch and deck. Plus, a rear laneway provides additional access. With excellent curb appeal, this home features front parking and a fully fenced backyard, offering both convenience and privacy. Situated in a prime Hamilton Centre location, you're just a short walk from Tim Hortons Field, Jimmy Thompson Memorial Pool, Bernie Morelli Recreation Centre, schools, shopping, and transit. Move-in ready and waiting for you dont miss this fantastic opportunity! Book your private showing today! (id:54662)
Rock Star Real Estate Inc.
347 East Hart Crescent
Burlington, Ontario
Welcome to 347 East Hart. One of the most iconic and well known homes in the highly desired community of Roseland. Truly the height of character, thoughtful design, pride and tranquility. Upon entering the property, you are transcended into a sanctuary of immaculate gardens while the character and thoughtful design of the residence leaves you in awe and anticipation of what’s to come. Upon entering one of the three front access points to the home, you are greeted by almost 7,000 sq ft of the highest level of finishing’s. Each room throughout tells its own story and has its own features and designs. From the front sitting room with its large windows and original exposed red brick wall, to the expansive kitchen with chefs-quality features and appliances. Every room has entertaining in mind while maintaining the feel of a family focused home. The 2nd level hosts 3 beds while the 3rd level loft can serve as a getaway for teens or a 4th bedroom. The primary bedroom offers its occupants their own getaway with a private roof top terrace overlooking the immaculate front gardens. A separate stairway leads you to the elevated west wing retreat that features a billiards area, sitting nook, 3 pc bath and a large Muskoka room with wet bar that overlooks the rear and front gardens. Upon entering the rear yard, you are greeted with a large covered patio with multiple seating and dining areas that overlook the magazine worthy property. A saltwater pool with cascading waterfalls, fire bowls, hot tub and splash deck will take your breath away. The separate covered patio area with room for a large seating area and dining table, separate commercial grade wet bar with roll up garage door and a cedar lined sauna make this backyard a true resort like escape where you can spend all day soaking up the sun in full privacy. This is a rare offering and the epitome of Roseland living. Don’t miss your opportunity to make this iconic property, your own. (id:59911)
The Agency
34 Thelma Drive
Whitby, Ontario
Enjoy this newly built home (2023) by Fieldgate. Located in prestigious neighbourhood of Whitby. Come home and relax in this sunfilled semi-detached home with practical layouts. Walk-in from garage, separate entrance for potential in-law suite. Upgrades included gas fireplace, hardwood flooring (no broadloom), matching hardwood staircase with glass railing, coffered waffle ceiling in living room, shower bench & nook in primary bedroom ensuite, etc. Insulated unfinished basement has rough in plumbing, and a cold room to store your favorites. Close to top rated schools, Highway 412 & 401, steps to huge Lynde Creek Park. Minutes drive to Costco, Walmart, GO Station, Thermea SPA, recreational sports complex, gyms & other amenities. *** Lot size= 40.24' x 110.13' x 10.79' x 10.79' x 99.37'. (id:54662)
Trustwell Realty Inc.
7 Rosemary Lane
Toronto, Ontario
Nestled in the heart of prestigious Forest Hill, one of Torontos most coveted enclaves, this exquisite residence sits on a generous 70 x 140 ft lot, surrounded by a landscape of luxury custom-built estates. This sought-after neighborhood is renowned for its timeless elegance, prestigious schools, and unmatched future potential. Offering approximately 6,701 sq. ft. above grade (as per MPAC), with an additional 2,116 sq. ft. on the lower level, this home features a distinctive layout with grand principal rooms, soaring 9+ ft ceilings, and sophisticated design elements that exude refinement. The expansive, pool-sized lot provides endless possibilities for personalization or redevelopment, making this a truly rare opportunity in an area defined by exclusivity and prestige. (id:54662)
Royal LePage Your Community Realty
1417 - 410 Queens Quay W
Toronto, Ontario
Monarch Built "Aqua" Is Directly On Toronto's Harbourfront. This Truly Unique Unit Has It All. Fully Renovated. New Kitchen, Eng. H/W Floors, New Crown Moulding, Custom Built Wi Closet, Custom Tiled Wall In L/R And More! This Unit Is Just Under 1000Sqft And Comes With 2 Full Bdrs And 2 Wrs, Along With 2 Separate W/F Facing Balconies! 24-Hr Concierge, Rt Lounge, Whirlpool, Visitor Parking, Guest Suites, Exercise & Party Rm, And Sauna. Ttc Street Car At Fr Door! (id:54662)
Property.ca Inc.
680 - 23 Cox Boulevard
Markham, Ontario
Luxury Tridel Circa 2 In Prestigious Unionville Community, Spacious 1 Bedroom Plus Den 714 Sq Ft. W Walk-In Closet, Parking & Locker. Overlooking Courtyard, Well Managed Building With 24 Hr Concierge And Great Recreational Facilities, Top Ranking School Zone: Coledale Ps & Unionville Hs. Excellent Location. Walk To Unionville Hs, Markham Civic Centre, Shopping, Restaurants & Grocery, Viva At Doorstep, Mins To 404 (id:54662)
Homelife Landmark Realty Inc.
Parking - 42 Charles Street
Toronto, Ontario
Parking Available for Lease! Applicants Must Be Registered Resident Of The Building. (id:54662)
Condowong Real Estate Inc.
1220 Shoreview Drive
Innisfil, Ontario
Welcome to this stunning luxury waterfront estate, a blend of elegant design, modern amenities, and breathtaking natural beauty. The exterior showcases a refined mix of stone, stucco, and wood beam accents, setting the stage for the architectural charm that awaits inside. Step into a spacious interior featuring rich hardwood floors throughout the main level. A great room with soaring two-story ceilings is adorned with wood beam details and a wall of windows offering captivating views of the expansive rear yard and waterfront. The main floor also boasts a formal dining room and an office with French doors and vaulted ceilings. The gourmet kitchen is a chef's dream, equipped with granite countertops, a large island with breakfast bar seating, a Subzero fridge, Viking gas range, and walk-in pantry. Adjacent is a cozy Muskoka room with built-in speakers and a gas line for your BBQ, perfect for year-round entertaining. The main floor primary suite is a private retreat, featuring a walkout to the deck with tranquil views of the yard, a luxurious 6-piece ensuite, and a spacious walk-in closet. The upper level includes three more bedrooms, a 5-piece bath, and a spacious great room over the garage with in-floor heating. The fully finished walkout basement offers a theatre and games room with surround sound, two additional bedrooms, a 4-piece bathroom, and radiant in-floor heating. The backyard is an entertainer's paradise, boasting an in-ground heated saltwater pool with waterfall features, lighting, and a tanning ledge, surrounded by multiple seating areas. The custom-built pool house includes a bar area, equipment room, and storage. For sports enthusiasts, enjoy a custom sport court complete with LED lighting, basketball nets, and multi-sport setup. A massive dock, built in 2023, includes a 40-foot slip, full lift, shore power, and lighting. This property is a masterpiece of luxury living, offering endless possibilities for relaxation, entertainment, and adventure. (id:54662)
Engel & Volkers Barrie Brokerage
211 Dunsdon Street S
Brantford, Ontario
Spectacular, bright and spacious fully updated detached with 2+3 Beds and 2 full washrooms awaiting to welcome new buyer in a high demand neighborhood of Brantford. Kitchen has S.S appliances, New Quartz Countertops and Centre island, Waterproof laminate flooring though out, Finished Basement with separate door for in-laws and a large deck to enjoy with family & friends.**EXTRAS** Fridge, Stove, dishwasher, Washer & Dryer. (id:54662)
Homelife Maple Leaf Realty Ltd.
980 Peter Robertson Boulevard
Brampton, Ontario
1850 Sq Ft, 4 Bedroom Home On Premium Corner Lot. Located In High Demand Area Close To New Hospital, School, Transit,Wellness Centre. Kitchen Walk-Out To Patio And Fenced Backyard. Open Concept Living/Dining + DEN on main floor.With Lots Of Windows. Finished Basement with Rec Room.4 Cars Parking spot, Exposed Concrete Walkway, New vinyl windows.Huge Backyard. (id:54662)
Homelife Superstars Real Estate Limited
637 - 4645 Jane Street
Toronto, Ontario
Exceptional opportunity for investors and end users in this affordable and renovated building with low property tax. Parking and locker included. Very bright and functional layout with a spacious bedroom. Kitchen features stainless steel appliances. South facing balcony with brand new sliding door and CN Tower views. Transit at doorstep. Close to York University, Highways 400/401/407, multiple subway stations, 407 GO Station, and all amenities. (id:54662)
Ipro Realty Ltd.
41 Faders Drive
Brampton, Ontario
Must see 2 bedrooms legal basement apartment with separate entrance , shared laundry , stainless steel appliances , nice living area , Carpet free , large windows , 1 parking, 30% of utilities to be paid by the tenants. All offers must have (1) Rental application (2) Job letter (3) 2 recent pay stubs (4) Equifax credit report (full) , (5) Valid photo id ( drivers license) , (6) 3 references. Proof of tenant content insurance before the possession. (id:54662)
Save Max Real Estate Inc.
227 Main Street N
Markham, Ontario
Established restaurant for sale in prime Markham location. Can be converted to any approved food type. LLBO. Great location across from Markham GO train on Main St N. Good signage & exposure on Main St. Markham. Part of the Markham Village. Ample free surface parking. (id:54662)
Ipro Realty Ltd.
A - 788 Midland Avenue W
Toronto, Ontario
Welcome to 788-A Midland Avenue, a stunning residence boasting over 2,700 square feet of thoughtfully designed living space. Perfectly positioned just steps from the highly awaited Midland Avenue LRT, this home offers the ideal blend of modern luxury, convenience, and future investment potential. Welcome to this exquisite family residence, where timeless elegance meets modern luxury. As you step inside, a grand foyer with two spacious closets welcomes you, leading seamlessly past a stylish powder room into the expansive open-concept living and dining areas. Adjacent, the meticulously designed kitchen is a chefs dream, boasting ample cabinetry, stunning two-toned countertops including a striking waterfall design and a sleek island with an integrated gas range. The breakfast room overlooks the serene backyard, offering the perfect setting for morning coffee or intimate family gatherings. Ascending the skylight-filled staircase, the second floor unveils four generously sized bedrooms, each with its own Ensuite bathroom. The primary and secondary suites are complete with walk-in closets, ensuring ample storage and convenience. Designed for versatility, the fully finished lower level offers endless possibilities. Whether you envision a home theater, private gym, recreation room, or a self-contained nanny suite with walk-out access to the backyard, this space adapts to your lifestyle. Situated on an expansive lot in a prime Toronto location, this home presents incredible investment potential. With zoning favoring low-rise development along Eglinton Avenue, you have the option to add a garden suite for a play area or home office, expand with a third floor, or convert the property into a multi-unit income-generating home .A rare opportunity to own a home that effortlessly blends comfort, style, and future potential miss your chance to make it yours! (id:54662)
Century 21 Titans Realty Inc.
