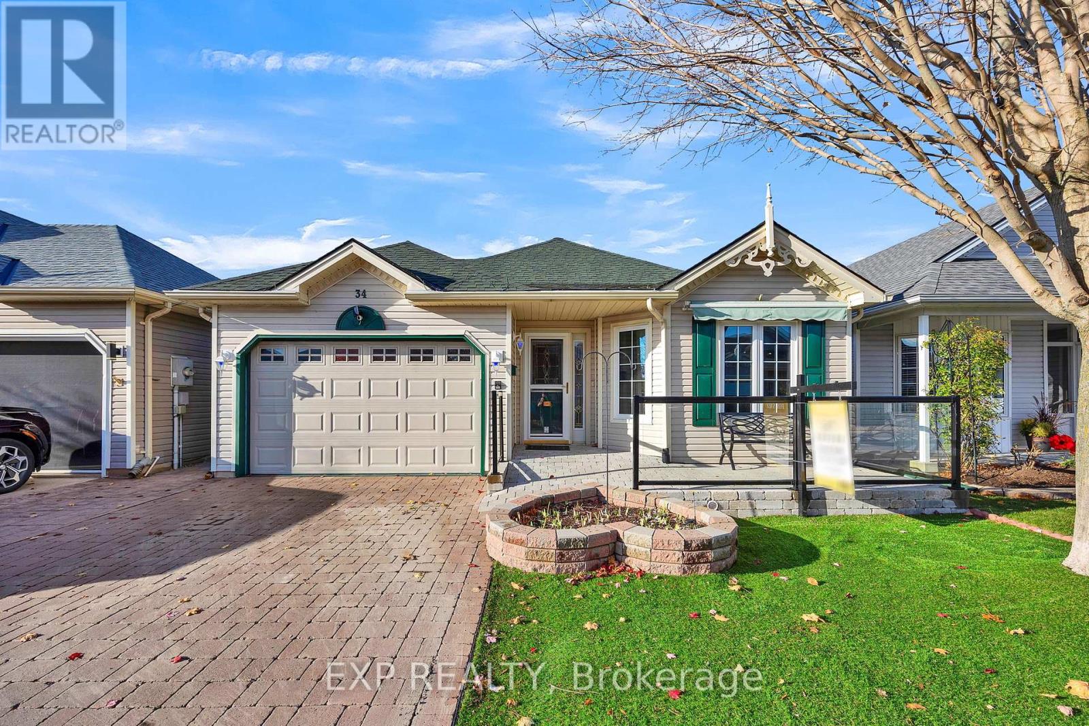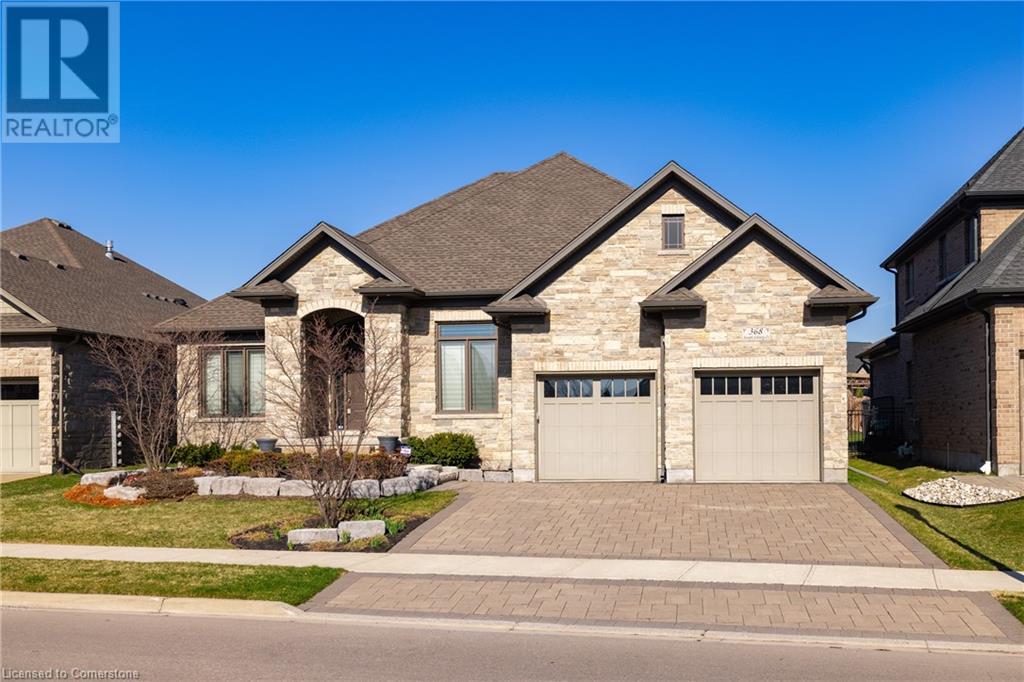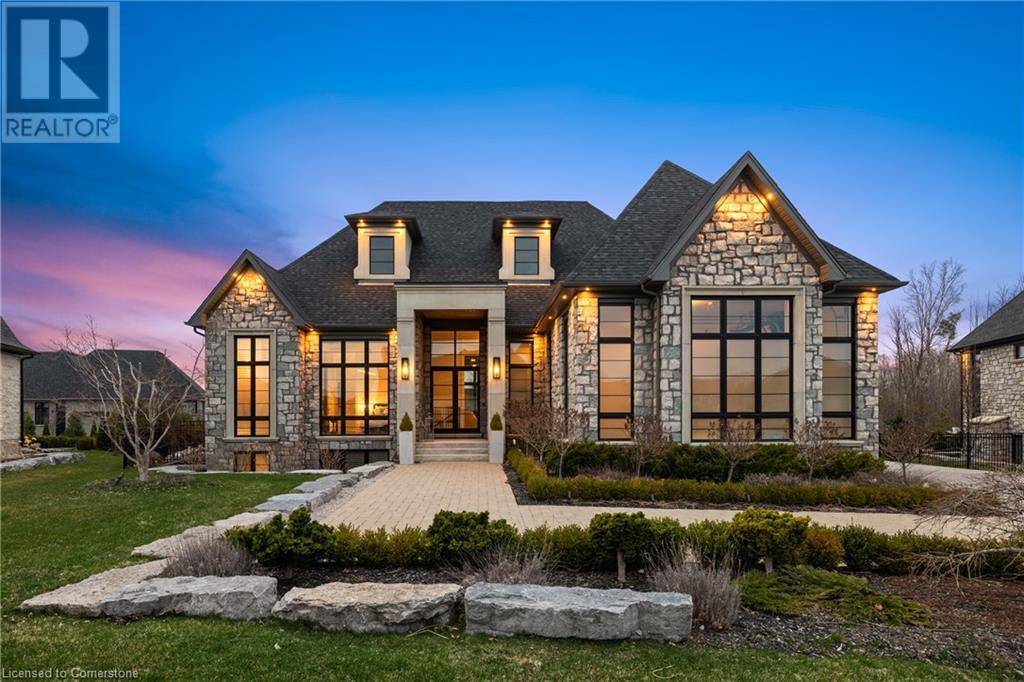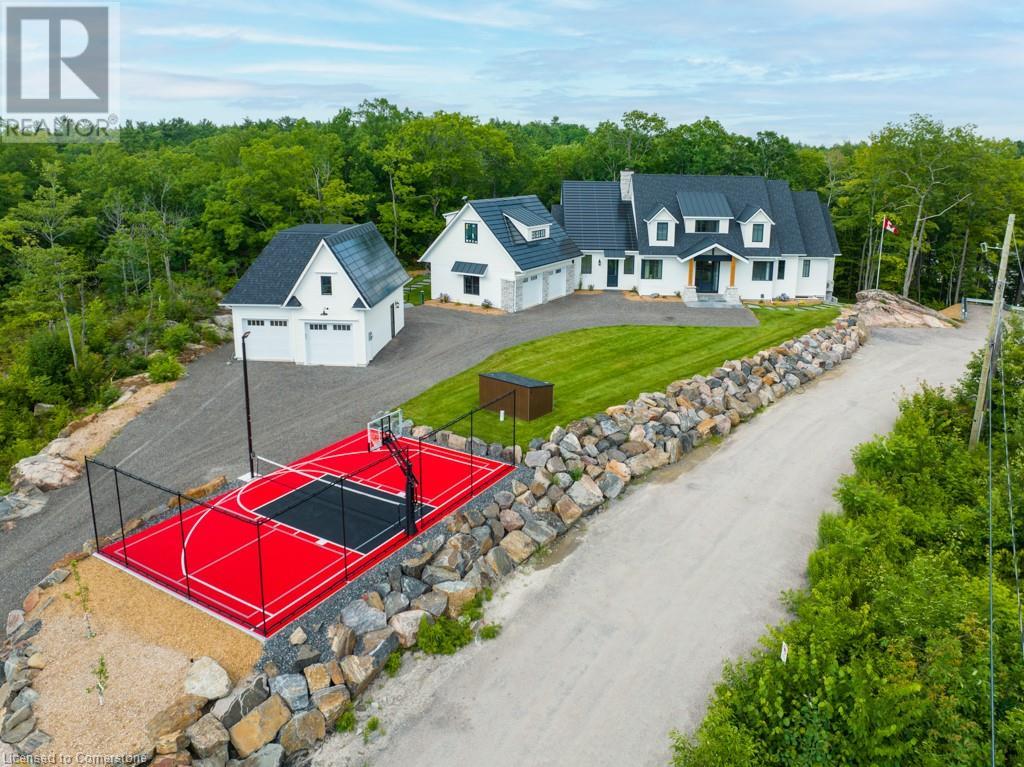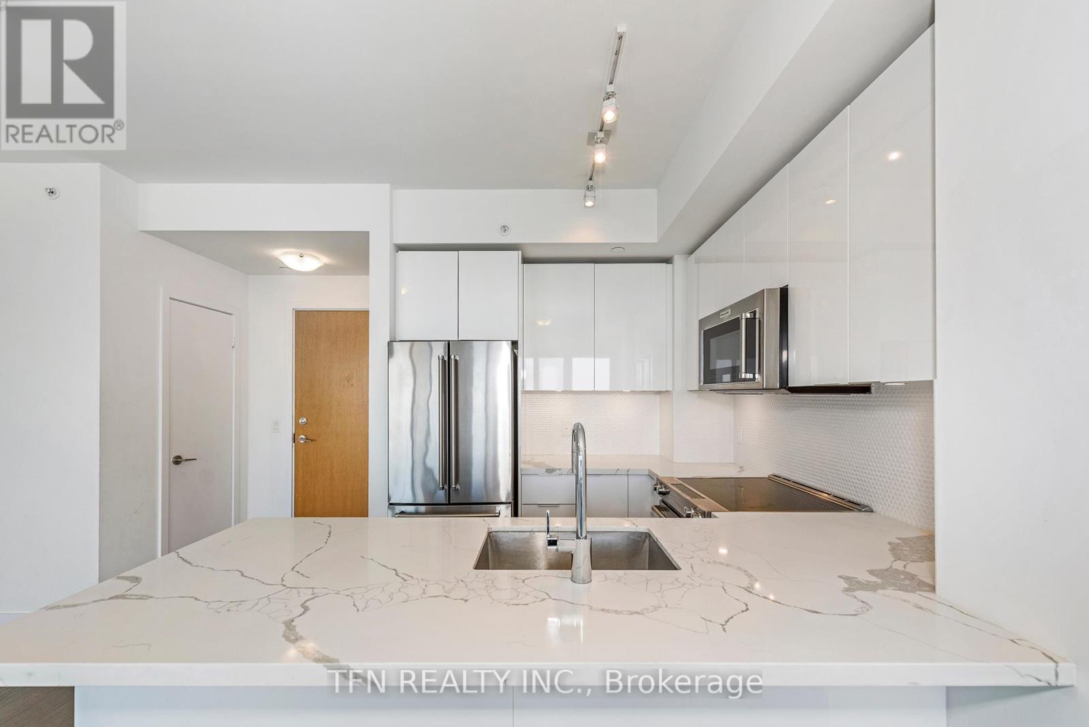108 Watts Drive
Lucan Biddulph, Ontario
Welcome to this stunning 4-bedroom, 2.5-bathroom home available for lease in the desirable community of Lucan, ON. Boasting a spacious and thoughtfully designed layout, this beautiful property offers comfort and style with numerous upgrades throughout. Enjoy cozy evenings by the charming fireplace, entertain in the open-concept living spaces, and take advantage of the expansive backyard perfect for outdoor gatherings or family fun. The modern kitchen, elegant finishes, and generous bedroom sizes make this home ideal for families or professionals alike. Conveniently located just a short drive from Western University, and within close proximity to local schools, parks, and essential amenities. Whether you're commuting to London or enjoying everything Lucan has to offer, this home is a perfect blend of suburban comfort and convenience. Please note: the outside storage shed is not included in the lease. Dont miss this exceptional leasing opportunity a true gem in a growing and welcoming community. (id:59911)
Kapsons Realty Point
2 - 6049 Culp Street
Niagara Falls, Ontario
Discover comfortable living in this charming 2-bedroom, 1-bathroom apartment located in a quiet residential neighborhood of Niagara Falls. This well-maintained unit includes heat, water, hydro, and one parking spot offering exceptional value and convenience. Situated just minutes from the vibrant Queen Street Arts and Culture District, youll enjoy easy access to local galleries, cafés, and live performances at the historic Seneca Queen Theatre. The iconic Clifton Hill entertainment area, featuring attractions like the Niagara SkyWheel and Ripleys Believe It or Not! Museum, is also nearby. Commuters will appreciate the proximity to major routes, including the QEW and Highway 420, as well as public transit options. The scenic Niagara Parkway, offering picturesque views along the Niagara River, is easily accessible for leisurely drives or bike rides. Ideal for professionals, couples, or small families seeking a blend of tranquility and urban convenience. Hydro, water, and heat are charged at $125/month, subject to adjustment. This amount represents an estimated share of actual utility costs and may increase or decrease based on a percentage of actual consumption. Utilities will be reviewed annually, and costs may vary depending on usage. (id:59911)
Exp Realty
12 Charlotte Angliss Road
Markham, Ontario
Welcome To 12 Charlotte Angliss - A Beautifully Maintained Freehold Townhome With A Smart, Functional Layout In The Heart of Markham! This Bright And Stylish Home Features Hardwood Floors, Efficient Floor Plan With Living/Dining Combo, And Lots Of Natural Light. Transitionally Inspired Elements With Stainless Appliances, Including Open Layout With Large Prep Area And Oversized Eat-In Family Kitchen. Spacious Living and Dining Area With Plenty Of Large Sun-Filled Windows. *2,035 sf With Basement (1,359 sf Plus 676 sf Walk-Out Unfinished Basement). Gorgeous Open Living Room At Back With Walk-Out To Tranquil Sun-Deck. Strip Hardwood Flooring. Ascending to Upper Level, You Are Met With An Oversized Primary Bedroom With 4-Piece Ensuite And Additional 2 Good Sized Bedrooms With Closets And Lots Of Natural Light. Walk-Out to Interlock Patio And Deep Lot, With Loads Of Potential. **Extras** Great Floorplan With Community Dynamic, Privacy, Close Proximity To Transit , Good Schools, Conservation Area and Amenities. (id:59911)
RE/MAX West Realty Inc.
34 Balsam Trail
Norfolk, Ontario
Welcome to this charming 3-bedroom, 3-bathroom detached bungalow in the highly desirable Villages of Long Point, nestled in the scenic town of Port Rowan. This adult lifestyle community offers an ideal setting, with 8 acres of landscaped grounds, walking paths, and a Clubhouse packed with exclusive amenities like an indoor pool, sauna, gym, library, billiard hall, party room, and a variety of weekly activities. Built in 2003, this freehold bungalow sits beautifully on a 36' x 148' lot, featuring quiet side street frontage and a lushly landscaped backyard with no immediate neighbors. The home includes a single-car garage and is fully wheelchair accessible for convenient and effortless mobility. A double-wide driveway offers additional parking. With low HOA fees of $62/month, youll enjoy access to all community amenities. Just minutes from the eclectic shops, nautical-inspired eateries, and beautiful beaches along Lake Eries Golden South Coast, this is the ultimate retiree destination for a serene and active lifestyle. (id:59911)
Exp Realty
368 Joseph Schoerg Crescent
Kitchener, Ontario
Discover 368 Joseph Schoerg Crescent, a beautiful bungalow in sought-after Deer Ridge Estates, boasting distinctive details, top-tier materials, and exceptional amenities. Built by the prestigious Grason Homes, this Energy Star-rated home features gleaming hardwood floors, soaring ceilings, and a floor-to-ceiling stone fireplace in the family room. The stylish kitchen offers professional stainless steel appliances, including a six-burner commercial-grade gas stove, crisp cabinetry, and a dramatic waterfall island. A Butler’s servery and walk-in pantry connect the kitchen to the formal dining room. The breakfast nook opens to a backyard covered terrace and patio, perfect for morning coffee or al-fresco dining. The main level also includes a light-filled master suite with a 5-piece ensuite and walk-in closet. An office/den, laundry room, and powder room complete the main level. The lower level features two bedrooms with walk-in closets, a four-piece bathroom, and a spacious rec room. A large unfinished space offers the potential for additional living space and walk-up access to the oversized double garage with epoxy floors. The home boasts an attractive curb appeal with a stone façade, covered front porch, landscaped gardens, and an interlock driveway. Additional highlights include motorized blinds throughout the main level, heated floors, a surveillance system, and an in-ground sprinkler system. Moments from Grand River trails and area golf courses, and minutes to HW 401, Waterloo Region airport, dining, and shopping, this property offers both convenience and luxury. (id:59911)
The Agency
161 Heritage Lake Drive
Puslinch, Ontario
Nestled behind the gates of one of Ontario’s most prestigious communities, this home reimagines lakeside living. Its strategic location near Guelph, Cambridge & HW401 provides an exceptional blend of privacy & accessibility. The community is enriched with lakeside trails, meticulously curated landscaping & shared commitment to quiet luxury & meaningful connections. As you enter, the heart of the home draws you in, featuring impressive 14-ft coffered ceilings, elegant chevron hardwood floors & abundant natural light streaming through expansive wall-to-wall windows. Every aspect of this residence exudes sophistication, highlighted by Murano glass details, stunning sculptural fireplace & immersive sound from built-in Bowers & Wilkins speakers. The kitchen is a culinary masterpiece, showcasing custom-sourced granite extending across countertops & backsplash. An oversized island invites social gatherings, complemented by high-end Miele appliances & built-in bar that emphasizes functionality. The bathrooms are designed as spa-like retreats, featuring exquisite Italian porcelain, European floating vanities & a Kalista Argile freestanding tub that redefines relaxation. The principal suite serves as a sanctuary of quiet luxury, bathed in natural light from floor-to-ceiling windows. The basement adds to the home’s allure, boasting oversized windows, surround sound, landscape fireplace & plenty of space for entertaining, unwinding, or memorable gatherings. The thoughtfully designed garage includes heated floors, sauna, epoxy finishes & double-height layout ideal for showcasing a prized car collection. Step outside to discover a secluded, tree-lined oasis, backing onto greenspace, where spruce & maple trees provide a tranquil backdrop. Built-in outdoor speakers set the perfect ambiance, while premium landscaping seamlessly extends the living area outdoors. This is 161 Heritage Lake—a home with purpose, situated in a community where expectations are surpassed at every turn. (id:59911)
The Agency
3524 Isla Way
Port Severn, Ontario
An architectural masterpiece on Gloucester Pool, this stunning waterfront retreat is a seamless blend of modern luxury & natural beauty. Designed by award-winning David Small Designs & crafted by Profile Custom Homes, this year-round sanctuary offers ultimate privacy, impeccable craftsmanship & breathtaking views. Step into the dramatic 2-story foyer, where soaring ceilings & open-concept design set the stage for effortless entertaining. The expansive living space flows seamlessly to a spacious deck featuring an outdoor kitchen & BBQ, perfect for hosting under the stars. A true showstopper, the Muskoka Room boasts a grand stone wood-burning fireplace & beverage station, creating the ultimate space for relaxation. The main level is anchored by a serene primary suite with spa-like 5-pc ensuite & generous walk-in closet. A stylish home office/library, dreamy laundry room & mudroom with built-in pet wash station & thoughtfully designed spaces add to the home’s exceptional functionality. Upstairs, four additional bedrooms & two baths—offer comfort & privacy, while a versatile loft provides extra space for work or play. The lower level is designed for entertainment & rejuvenation, featuring a spacious rec & games area with bar, two additional bedrooms, a full bath, private gym & ample storage. Walk out to a flagstone patio with serene water views, making every moment feel like a getaway. This property is equipped with state-of-the-art mechanicals, net-zero certification with solar & stunning granite pathways leading to a custom-designed sports court. A detached workshop with additional vehicle storage completes this extraordinary offering. Located on the Trent Severn Waterway—just one lock from Georgian Bay—this rare find provides convenient access to golf courses, skiing, shopping, and restaurants. With easy access to Highway 400 and just 1.5 hours from the GTA, this waterfront dream home is an unparalleled opportunity to own a piece of paradise. (id:59911)
The Agency
5708 - 30 Shore Breeze Drive
Toronto, Ontario
Gorgeous 2 Bedroom + Den Suite At Eau Du Soleil In Sky Tower With Unobstructed South Views Of The Marina & Lake. Soaring Smooth Ceilings and Spacious Open Concept Layout, with Full-Length Balcony. Exclusive Access to the Sky Lounge on the Penthouse Level, with your own Humidor and Wine Storage Unit. 2 Side-by-Side Parking Spots & 2 Lockers Included. Resort-Style Amenities To Include Games Room, Indoor Pool, Theatre, Gym, Yoga & Pilates Studio, Party Room, Rooftop Patio Overlooking The City And Lake with Cabanas and BBQs. (id:59911)
Tfn Realty Inc.
Basement - 485 English Rose Lane
Oakville, Ontario
Welcome to this Supper clean fully furnished two bed room basement apartment in a detached house , separate entrance, ensuite Laundry, Recently renovated , new stair case, new vinyl Floor , new professional painted throughout, new bathroom vanity with quartz counter top, new toilet. One driveway parking spot available, 30% of utilities. Desirable oakville Iroquois ridge north Neighbourhood, Top rated school including Iroquois Ridge High School, french immersion Munn's public school , very convenient location , close to community centre, highway 403, shopping centre, library , go station... (id:59911)
Real One Realty Inc.
2906 Peacock Drive
Mississauga, Ontario
Located in the sought-after Central Erin Mills neighbourhood, this beautifully maintained detached freehold home offers exceptional value in one of Mississaugas most desirable communities. Boasting over 3,300 sq ft of total living space on a premium 46-foot lot, this 2-storey property is perfect for families looking for comfort, convenience, and style.The home features 9+3 spacious rooms with hardwood flooring throughout, an open-concept layout, and large windows that flood the space with natural light. The main floor includes a generous living room, a formal dining area, and a modern kitchen with white quartz countertops and matching 12x24 porcelain tile flooring that extends from the front entrance. A cozy breakfast area overlooks the family room, complete with a gas fireplace and walkout to a private backyard.Upstairs, the primary bedroom offers a walk-in closet and a luxurious 5-piece ensuite featuring marble floors, a marble shower, and a sleek glass enclosure. Three additional bedrooms provide ample space for a growing family.The fully finished, legal basement with a separate entrance adds incredible flexibility and rental potential. It includes two bedrooms, a 3-piece bathroom, and a full laundry room. A second laundry room is conveniently located on the upper level.The backyard is an entertainers dream, featuring an inground sports pool with a new pump, stone landscaping, and a garden along the fence line. The front of the home is equally inviting with a professionally landscaped stone wall garden, adding strong curb appeal.Move-in ready and thoughtfully designed, this home combines a functional layout, quality finishes, and a premium location with easy access to top-rated schools, shopping, parks, and transit. (id:59911)
Exp Realty
21 Shadowbrook Drive
Toronto, Ontario
Beautifully Renovated and Bright Bungalow Situated in One of Etobicokes Finest Neighborhoods. This Must-See 3 Bedroom Home Offers Large Bedrooms, Living Room, Dining and Kitchen. Renovated Washroom and Main Floor Laundry. Outdoors Offers a Large and Private Backyard with Storage Shed, 2 Parking Spot (+1 Inside Garage). This Bungalow is Situated in the Popular Princess-Rosethorn Neighborhood and has Some of the Best Schools, Parks and Trails in Toronto. Close to all Major Highways, Malls and Grocery Store Nearby. Basement not included. (id:59911)
Right At Home Realty
150 Prospect Street
Port Dover, Ontario
Seize this exceptional investment opportunity! Set on a picturesque 2.99-acre property, the historic Clonmel Castle, originally built in 1929, is ready for redevelopment with approval for 12 units. Located in the charming tourist destination of Port Dover, this is truly a once-in-a-lifetime chance to secure a piece of history. Offering over 10,000 sq ft of meticulously restored space, Clonmel Castle showcases timeless craftsmanship and durable construction. Built in 1929 by Natco, the property features solid poured concrete with rebar, concrete ceilings, 8-inch walls and floors, cork insulation, and 9-foot ceilings in the basement. It’s a testament to forward-thinking design. Inside, you’ll find 11 spacious bedrooms and eight luxurious spa-like bathrooms. The main floor includes elegant common areas such as a grand great hall, library, office, and dining room, all adorned with intricate woodwork, modern gas fireplaces, expansive windows, and pristine hardwood floors. A fully equipped commercial chef’s kitchen adds even more appeal. This turnkey estate is perfect for visionary investors seeking to develop luxury condos or enjoy majestic personal living. Recent upgrades include fiber optic high-speed internet, a new furnace, renovated bathrooms, updated plumbing and electrical systems, refreshed paint, and a new commercial gas stove. Nestled amidst three acres of manicured gardens with rare trees and stunning views of Lynn River Falls, Clonmel Castle offers a serene yet convenient location. Current zoning allows for multiple uses, with approvals underway for condo development. Enjoy nearby walking trails, shops, theaters, churches, parks, and restaurants—all within walking distance. Situated just an hour from Hamilton and under two hours from Toronto, the property also boasts captivating views of Lynn Valley Falls across Tisdale Road. This exceptional opportunity won’t last long—Clonmel Castle is ready for your vision! (id:59911)
The Agency



