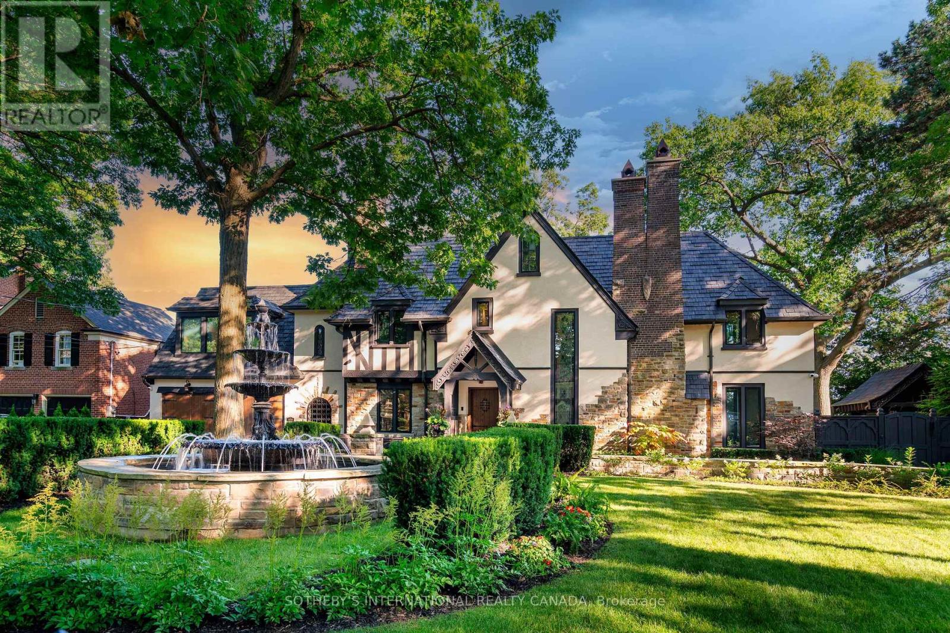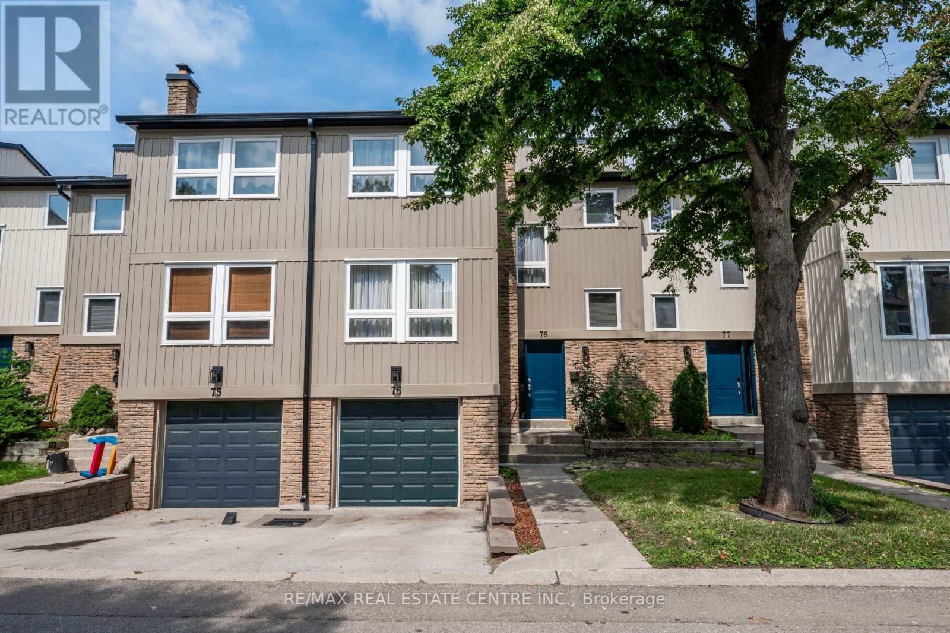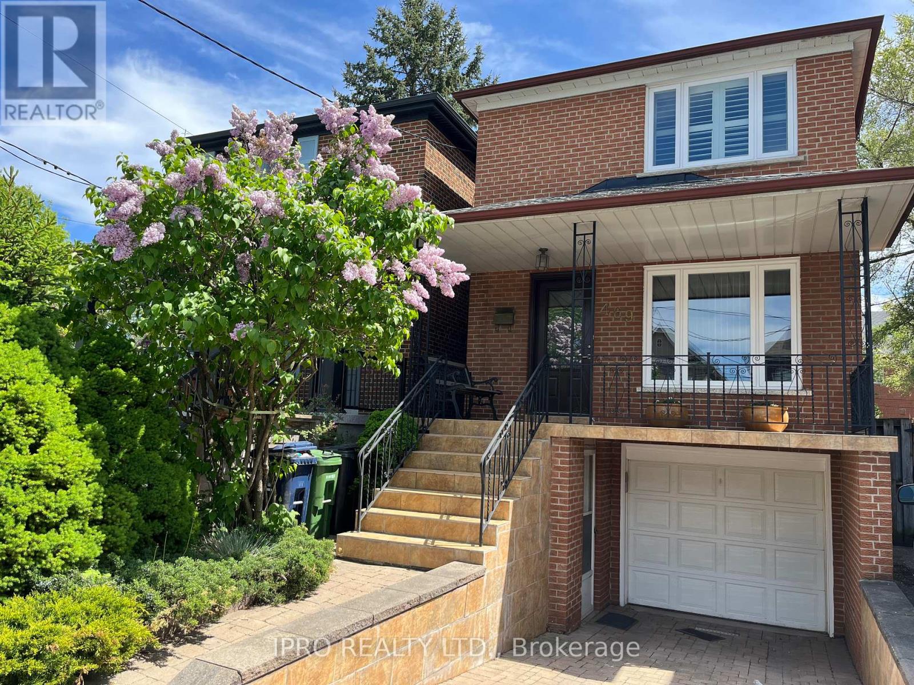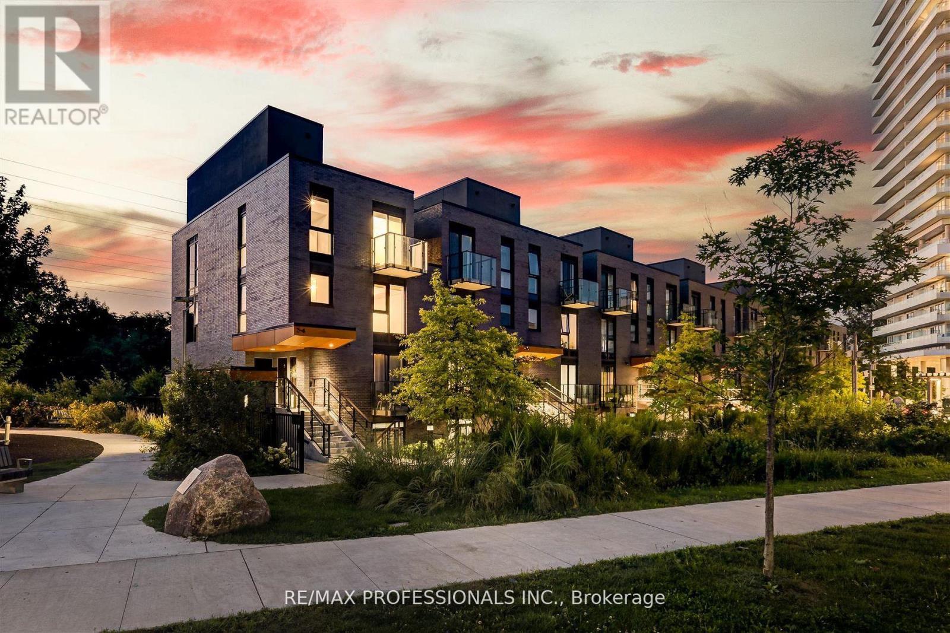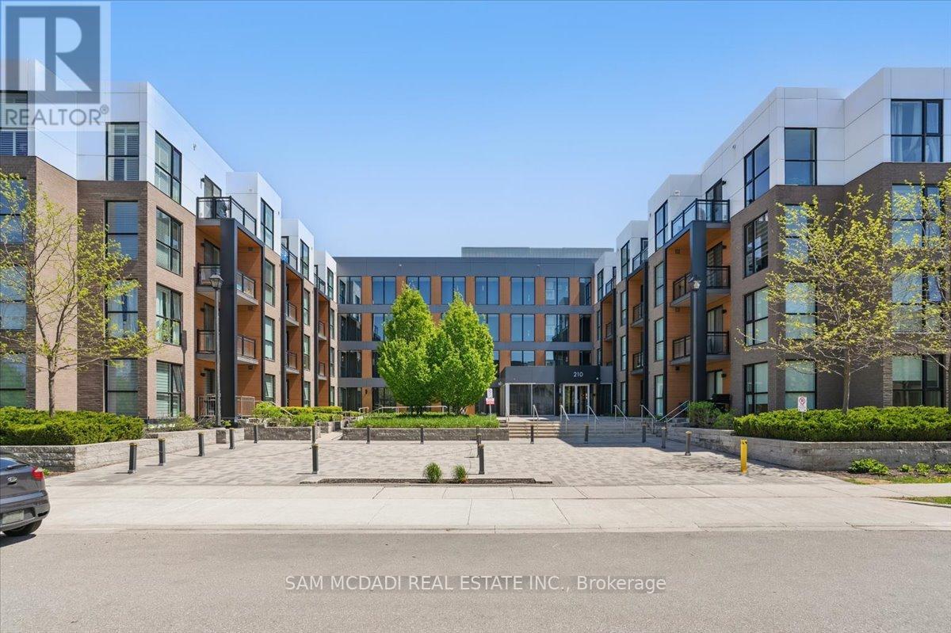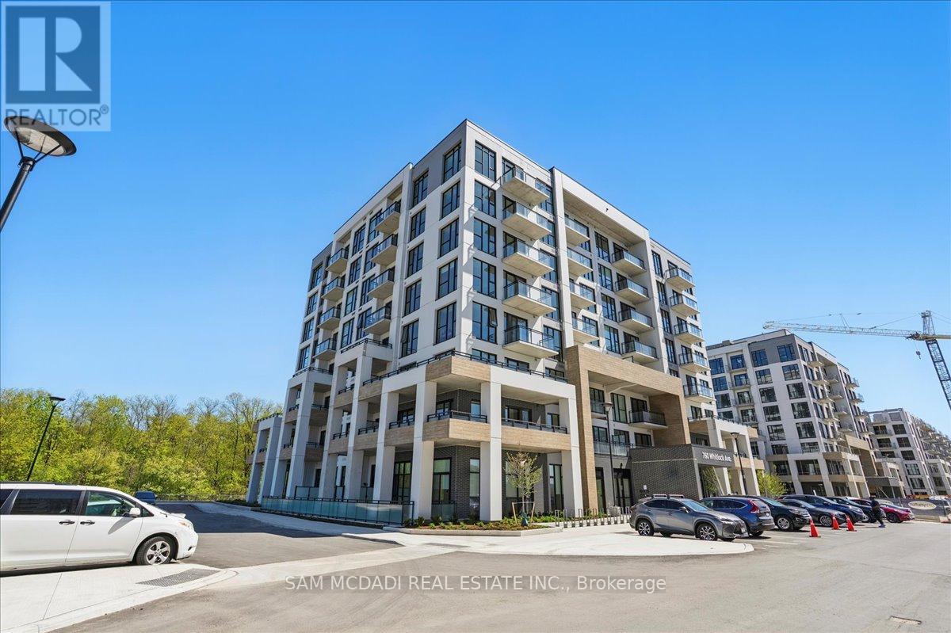111 - 3265 Carding Mill Drive
Oakville, Ontario
Luxurious 2-bed, 2-bath corner ground floor corner unit with 932sqft of upgraded living space (valued at $50k). Features include 10' smooth ceilings, engineered hardwood floors, quartz counters, stainless steel appliances, and upgraded bathroom/kitchen fixtures. Primary bedroom offers a walk-in closet and upgraded ensuite, while the second bedroom boasts a spacious closet. Enjoy stunning views from every window and unwind on your private Patio. Includes underground parking and locker. "The Views On The Preserve" is a modern mid-rise condo with Geothermal Heating/Cooling, Keyless Entry, Security Concierge, and top-notch amenities. Ideally located near schools, parks, highways, and shopping. (id:59911)
RE/MAX Real Estate Centre Inc.
416 - 2501 Saw Whet Boulevard
Oakville, Ontario
Welcome To This Gorgeous, Spacious And Well Laid Out Floor Plan In The Prestigious Building Saw Whet. Beautiful Neighbourhood In Oakville. Brande New 1 Bedroom Spacious Bright Unit, Open Concept Layout With A Modern Kitchen With Quartz Countertop, Integrated Appliances. Amazing Modern Amenities In The Building Like Yoga Room , Ideal Fitness Center, WIFI Enabled Work Space, Private Roof Top Terrace With BBQ & To Enjoy Your Space, 24 Hour Concierge. Minutes Away From Hwy 407 & 403. Book A Showing Now And Live In This Beautiful Unit You Can Call Home. (id:59911)
Royal Star Realty Inc.
Bsmt - 242 Aileen Avenue
Toronto, Ontario
Spacious Two-Bedroom Unit at Keele & Rogers - Available Furnished or Unfurnished! Thoughtfully laid-out two-bedroom, one-bathroom unit offering 6' 6" ft ceiling height (5' 9" near airduct) and windows throughout. Both bedrooms are well-sized, providing comfortable living space. The kitchen features a gas stove and tons of cupboard space, and the 3-piece bathroom includes a large shower. This unit offers ample storage, including two closets and a large cantina. Enjoy the convenience of a private laundry room equipped with additional storage. Located in a prime area with TTC steps away (with future Eglinton LRT station close by) and street permit parking available if needed. Walking distance to grocery stores, pharmacies, bakeries, restaurants and schools! Available furnished or unfurnished to suit your needs. (id:59911)
Royal LePage Supreme Realty
57 Baby Point Crescent
Toronto, Ontario
This stunning 1929 Tudor home has been meticulously transformed into a modern masterpiece, seamlessly blending historic charm with contemporary luxury and cutting-edge technology. Set on a sprawling 100' x 277' ravine lot, this $6 million renovation offers an exceptional living experience in one of Toronto's most prestigious neighborhoods. The grand exterior features a restored J.W. Fiske cast iron fountain and a heated cobblestone driveway, accommodating over 10 vehicles. Inside, every detail reflects craftsmanship and sophistication. The chef's kitchen, designed by Scavolini, is equipped with Wolf and Gaggenau appliances, while radiant-heated herringbone oak floors lead to floor-to-ceiling European folding glass doors that open to stunning ravine views. The spa-like bathrooms boast heated marble floors, European wall-mounted toilets, and custom millwork. Hidden HVAC systems, motorized blinds, and recessed lighting create a sleek, minimalist aesthetic. A state-of-the-art audio system, includes over 60 Bowers & Wilkins speakers, powered by Bryston, Sonos, and NAD amps. Four outdoor zones with buried subwoofers ensure exceptional sound across the property. The lower level is designed for entertainment, featuring 10' ceilings, polished concrete floors, a full-size arcade, a professional gym, and an indoor sauna. A walkout leads to a year-round heated pool, hot tub, and an all-season patio with infrared heaters, perfect for outdoor enjoyment in any weather. The home is fully equipped with app controlled automation for lighting, blinds, HVAC, security, audio, access, pool/spa/sauna. Residents enjoy access to the exclusive Baby Point Club, offering tennis, lawn bowling, and community events. A perfect blend of historic charm and modern luxury, this home offers an unmatched living experience. The home features a durable composite cedar roof with a lifespan of up to 60 years, offering long-lasting protection and timeless aesthetic appeal. (id:59911)
Sotheby's International Realty Canada
76 - 7080 Copenhagen Road
Mississauga, Ontario
Spacious condo townhouse unit located in the family oriented Meadowvale community. Primary room with ensuite washroom. Finished basement with access to garage. This well managed condominium recent updates, mostly in 2023 per seller, included windows, front and garage doors, exterior sidings, roof shingles, driveway, eavestroughs, and downspouts. Other conveniences in the complex include landscaping, snow removal and ample visitor parking. Seller updates include AC, electrical panel and dryer bought installed around 2022. Buyer to verify room measurements and property taxes. (id:59911)
RE/MAX Real Estate Centre Inc.
21 Brawley Avenue
Toronto, Ontario
Spacious and fully furnished 2-bedroom, 1-bathroom basement apartment available for rent just 15 minutes from downtown Toronto. Located on a beautiful, quiet, and convenient street, this unit includes all utilities (heat, hydro, & water) and features a separate entrance, open-concept living space, full kitchen, and in-suite laundry. Enjoy the comfort of a peaceful residential neighborhood with easy access to public transportation, restaurants, Costco, and local amenities perfect for professionals or small families. This home is move-in ready in a prime location. (id:59911)
Keller Williams Real Estate Associates
469 St Johns Road
Toronto, Ontario
It is a Real Gem, meticulously maintained 3 Bedroom Detached home in high demand Runnymede Bloor West Village area. It features beautiful engineered hardwood floors throughout, modern staircase with glass railings, newer frames and doors all updates only 5 years, private backyard offers you lovely surrounding for summer gatherings with family and friends, trees and bushes create Muskoka vibe, 3 parking spots always super bonus in the busy city. Finished basement offers ample storage space and separate entrance, spacious cold room. Located in family friendly neighborhood close to great schools, shops and restaurants of Vibrant Bloor West, Junction and Baby Point , 10 min walk to Subway, TTC at your door steps, 5 min to Humber River and it's trails. (id:59911)
Ipro Realty Ltd.
6 Cailiff Street
Brampton, Ontario
Location!! Location!!Beautiful 3 bedroom town house for Lease , Just North Of The Mississauga Border& Close To Shopping, Schools, Parks, Highways, Etc. This Sharp Home Features A Spacious Primary Bedroom W/ Double Closets, Hardwood Flooring On Main Level And In All Bedrooms, Access To Garage From Home, Lots Of Natural Light With An East-West Exposure, Etc. (id:59911)
RE/MAX Gold Realty Inc.
Th3 - 10 Brin Drive
Toronto, Ontario
The Best Premium Corner Unit At The Kingsway by the River Townhomes! Bright and Sunny this new space is yours to craft to your liking! Discover the perfect blend of style and comfort in this wonderful 3-bedroom, 2-bathroom, 2-storey stacked condo townhome with a spectacular unabstracted view from the roof top terrace, walking distance to the best school in Etobicoke, outdoor pool, shops, caffe, restaurants and nearby subway. Featuring open-concept floor plans and a terrace this home is ideal for young professionals and growing families alike. Step into a luxurious living space with roller blinds and an upgraded kitchen featuring integrated fridge cabinetry and a beautiful kitchen backsplash, adding a touch of elegance and sophistication. Freshly painted, and brand new carpet on the stairs. These premium upgrades set this unit apart from others the moment you enter your new home. Enjoy the vibrant lifestyle with access to all the exciting amenities available in the neighboring condominium. Find your dream home, thoughtfully designed to meet all your needs, and experience a reunion with the living space you'll truly love. (id:59911)
RE/MAX Professionals Inc.
309 - 210 Sabina Dr Drive
Oakville, Ontario
Modern 1+Den Condo with Private Balcony in Trafalgar Landing, Oakville . Step into contemporary living in this bright and stylish 1-bedroom plus den condo, perfectly situated in the sought-after Trafalgar Landing. Modern 1+Den Condo with Private Balcony in Trafalgar Landing, Oakville Step into contemporary living in this bright and stylish 1-bedroom plus den condo, perfectly situated in the sought-after Trafalgar Landing community by Great Gulf. With approximately 800sq ft of functional space, this unit offers a welcoming atmosphere. The open-concept layout features a spacious living and dining area adorned with laminate flooring, seamlessly connected to a modern kitchen equipped with stainless steel appliances. Enjoy the ease of entertaining or relaxing with a walk-out to your private, east-facing balcony offering an unobstructed view. The generous primary bedroom includes his-and-hers closets and a se community by Great Gulf. With approximately 800 sq ft of functional space, this unit offers a welcoming atmosphere, ideal for professionals, couples, or downsizers. The open-concept layout features a spacious living and dining area adorned with laminate flooring, seamlessly connected to a modern kitchen equipped with stainless steel appliances. Enjoy the ease of entertaining or relaxing with a walk-out to your private, east-facing balcony offering an unobstructed view. The generous primary bedroom includes his-and-hers closets and a semi-ensuite bath. A large den provides flexible space perfect for a home office, reading nook, or guest area. This unit also includes in-suite laundry, central air conditioning, and 1 owned underground parking spot. Located just minutes from major highways, Oakville Trafalgar Hospital, parks, walking trails, schools, and a variety of local amenities including shopping and grocery stores. The building offers excellent features such as a gym, party/meeting room & visitor parking (id:59911)
Sam Mcdadi Real Estate Inc.
153b - 153-155 Jane Street
Toronto, Ontario
Opportunity for an office space or your own business expansion 5 minute walk from Bloor Street, Annette Street, and Jane Subway, with a bus stop outside your door. Open concept space roughly 20 ft by 20 ft with a 2-piece washroom. Large window floods the space with natural light all day long. Ideal for nail salon, yoga studio, art studio, etc. Rent includes water (for most businesses). Hydro extra (id:59911)
RE/MAX Professionals Inc.
805 - 760 Whitlock Avenue
Milton, Ontario
Located in the heart of the Mile & Creek community, this newly built 3-bedroom + den suite offers a perfect blend of luxury and tranquillity. With 12-foot ceilings, full-height windows, and serene views of forested greenspace from a private terrace, the open-concept layout is ideal for both relaxation and entertaining.The upgraded kitchen features an oversized quartz island, stainless steel appliances, and modern pot lights, while the bathrooms enjoy similar upgrades. Over &50,000 in upgrades, Remote-controlled blinds provide ease throughout, and an EV charger is conveniently installed. Custom closets and premium vinyl flooring add to the thoughtful design. Residents enjoy access to world-class amenities, including a rooftop terrace, executive concierge, pet spa, fitness center, and more. Surrounded by nature and minutes from Rattlesnake Point and the Bruce Trail, this suite offers the perfect blend of urban comfort and natural serenity. (id:59911)
Sam Mcdadi Real Estate Inc.



