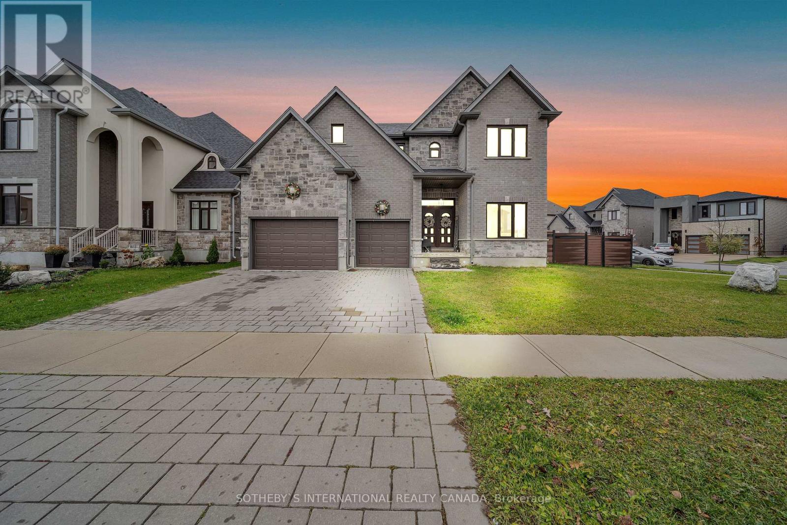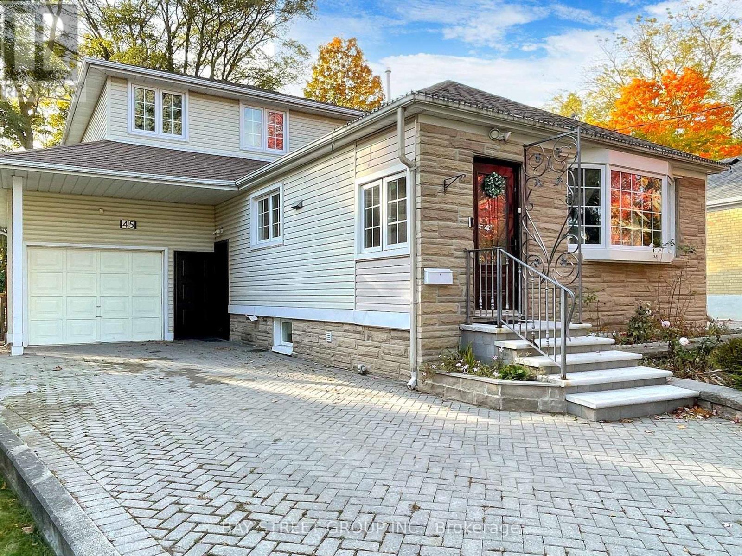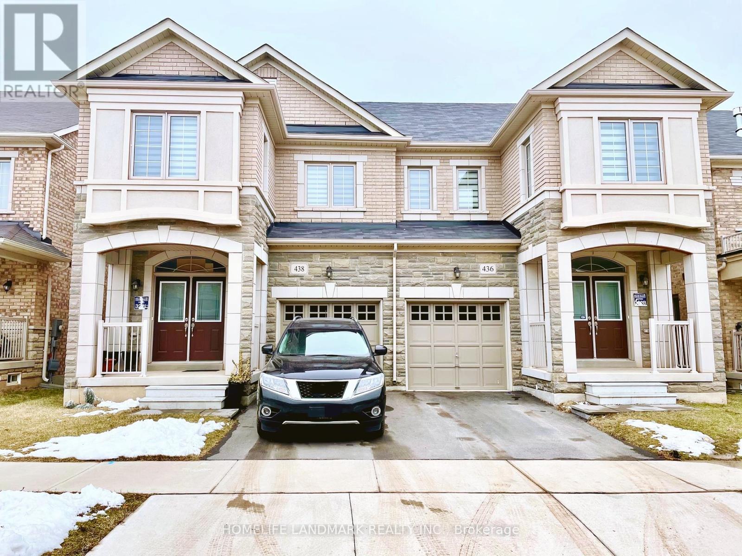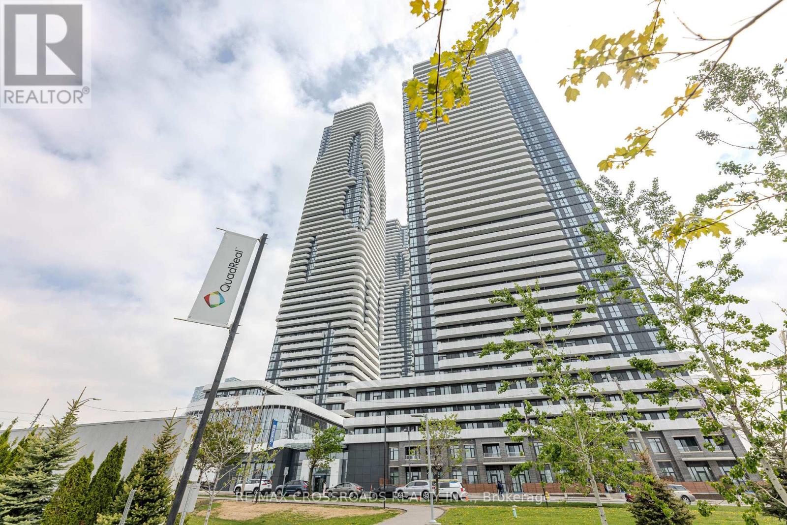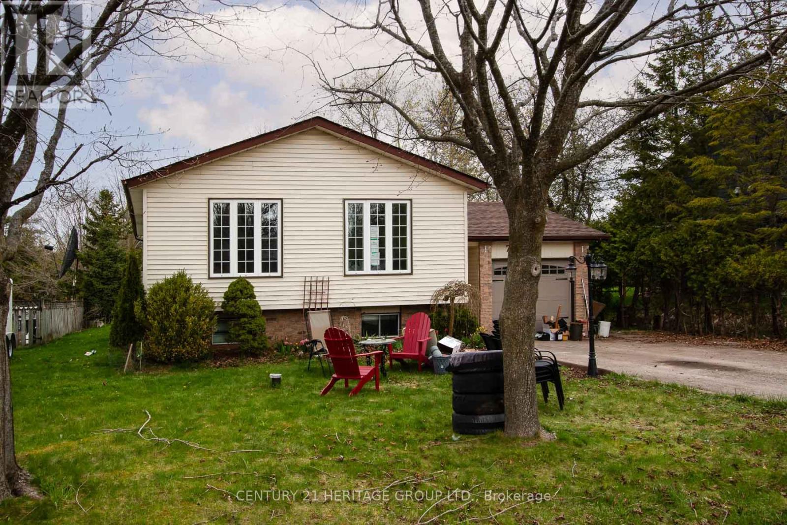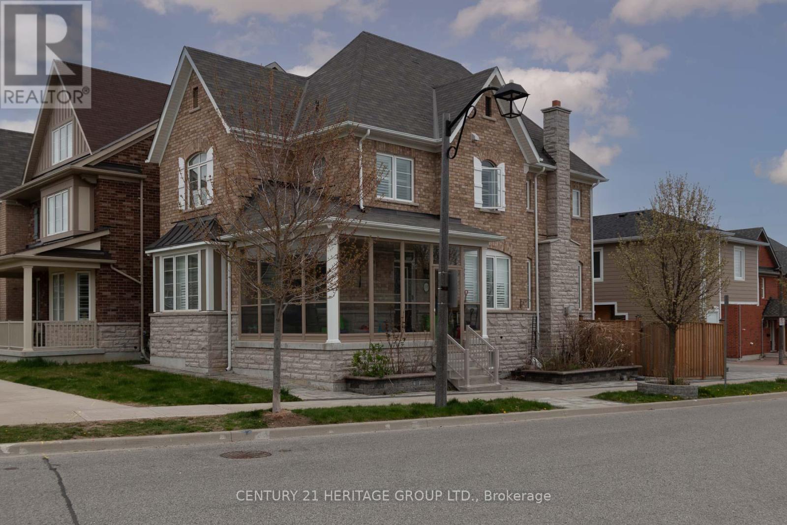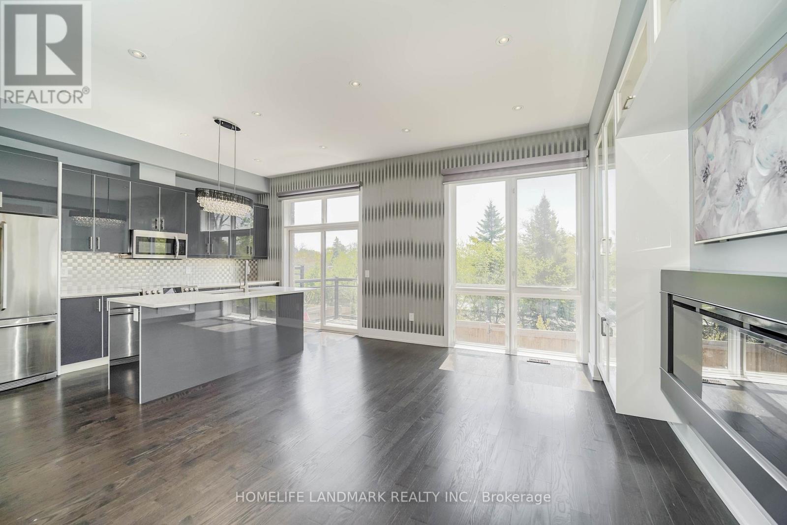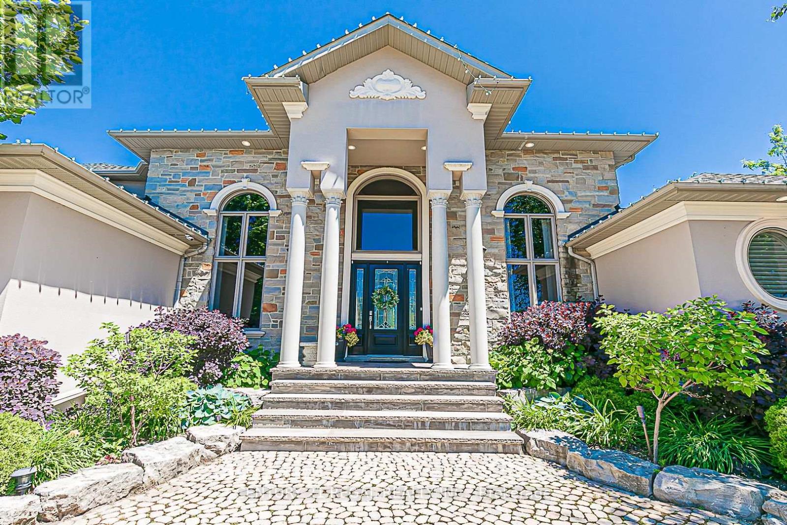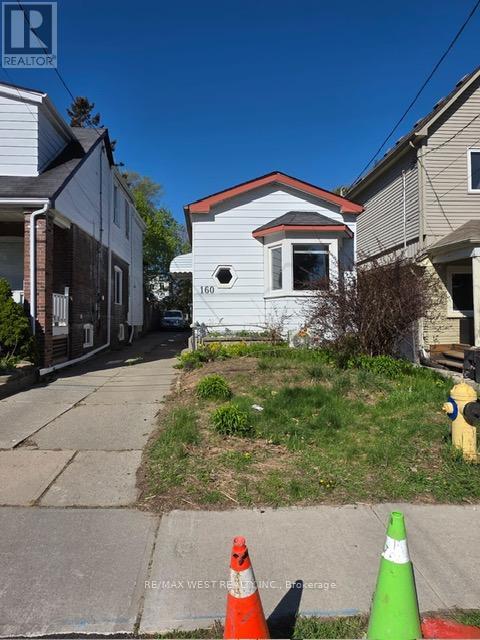96 Mohawk Road E
Hamilton, Ontario
Stunning fully renovated with a Separate entrance fully finished basement . This Amazing house is Siting on DOUBLE LOT (50 X 150 FT) offers 3+1 bedrooms 2 Full baths , has been extensively renovated and loaded with upgrades. The main floor open concept design with high ceilings and hardwood floors offering a spacious living room, dining room, and custom kitchen perfect for entertaining. Kitchen features brand new custom built in appliances,W/ QUARTZ COUNTERTOP. NEW SIDING, FURNACE, ROOF, EAVES, ELECTRICAL. The finished basement offers an open living room and a large 4 piece bathroom all finished + 1 bedroom, kitchenet and dining perfect for extra income . Walk out from patio door's to a complete privacy in the back yard that comes with huge DECK AND pool size lot + 3 Sheds and fenced yard. Drive way FOR 5 CARS PARKING , front of the house has a NICE wooden deck , new windows and much more. Great location!! this home is close Limeridge mall, Walmart, shopping plazas, groceries, schools, Mohawk College, public transit, and offers easy access to the Red Hill/Linc, and QEW. (id:59911)
RE/MAX Aboutowne Realty Corp.
1 Grandville Circle
Brant, Ontario
Exceptional Luxury Living in Paris, Brants Premier Family-Friendly Community. Nestled on a pristine, lush corner lot, this exquisite residence offers a rare opportunity to own a masterpiece in one of Brants most sought-after neighbourhoods.The "Carnaby Homes White Rose Model" spans approx. Above the Grade 3,528 sqft of unparalleled craftsmanship .Designed with meticulous attention to detail, this home exemplifies refined living, featuring a separate family room, formal living and dining rooms, and a den, all on the main floor. stunning quartz countertops, & a breathtaking quartz backsplash. Whether you're preparing a family meal or hosting guests, with a large central island offering additional seating and workspace. A beautifully appointed home office provides the perfect space for quiet work or study, enhancing the homes versatility. An elegant media room on the 2nd floor creates a private escape for movie nights or leisure, The convenience of a dedicated laundry room on the 2nd floor further elevates the home's practicality. A separate entrance to the unfinished basement offers limitless potential for expansion, whether as additional living space, a home gym, or even a revenue-generating rental unit. Exquisite Upgrades Overview: Investment of Over $80,000 in Premium Enhancements 69 Elegant Pot Lights: Strategically installed to create a warm and inviting ambiance. 2 Stylish Accent Walls: Featuring bespoke designs that serve as stunning focal points, enhancing the overall aesthetic. All-New Light Fixtures: A curated selection of sophisticated fixtures that elevate the interior design and provide optimal illumination. Refined Wallpaper and Lighting in the Powder Room: Tastefully chosen wallpaper paired with ambient lighting creates a luxurious sanctuary for guests. Wainscoting Wall Treatment: Beautifully detailed wainscoting that adds a touch of timeless elegance and architectural interest. Attached are digital measurements & floor plans for your convenience. (id:59911)
Sotheby's International Realty Canada
45 Enfield Avenue
Toronto, Ontario
Welcome To This Beautifully Maintained 4+2 Bedroom, 4-Bathroom Detached Home Perfectly Situated On A Quiet Street In Desirable West Alderwood, Backing Onto A Serene Ravine And Etobicoke Creek, Offering A Natural Oasis Right In Your Backyard. With Approximately 2,680 Sq. Ft. Of Total Living Space, Including A Finished Basement, This Home Perfectly Combines Comfort and Modern Style. The Main Level Features Gleaming Hardwood Floors, With A Bright Bay Window In The Living/Dining Area That Fills The Space With Natural Light. An Oversized, Sunlit Family Room Offers A Walk-Out To The Rear Garden, Overlooking Lush Greenspace On A Large Pie-Shaped Lot (34' X 140', With A 65' Rear). Upper Level Comes Complete With 3 Generous Sized Bedrooms, A Newly Added Deck Off The Master Bedroom For A Peaceful Outdoor Retreat. Recently $$$ Renovated With Modern Updates Throughout, This Home Exudes A Fresh And Inviting Atmosphere, Showcasing New Flooring, A Beautifully Remodeled Kitchen With Updated Appliances, Stylish Bathrooms, Fresh Paint, And Upgraded Lighting Fixtures. Separate Entrance To Renovated Basement With Rec Room, Bedroom & 4 Pc Bath. There Is A 1.5 Drive-Through Garage & Interlocking Driveway For 4 Cars. Prime Location Within Walking Distance Of The GO Train And Lake Ontario, And Close To Golf Courses, Trails, Parks, Schools, Shopping, Public Transit, And The QEW. This Home Truly Offers Everything For A Balanced Lifestyle! (id:59911)
Bay Street Group Inc.
438 George Ryan Avenue
Oakville, Ontario
Luxurious Semi-Detached In High Demand Oakville. Double-Door Entrance,New Flooring On The Second Floor ! 4 Bedrooms, 3 Washrooms With 9-Ft Ceiling On Main Floor, Open Concept Kitchen. Walkout Deck From Kitchen. Solid Oakwood Stairs , Master Bdrm With Walk-In Closet & Ensuite. Main Floor Laundry, Access From Garage ,New Fenced Backyard, Walk To School, Shoppers, Parks And Much More. Easy Access To Hwys Qew, 401/403/407 And Go Transit. (id:59911)
Homelife Landmark Realty Inc.
3099 Orleans Road
Mississauga, Ontario
ERIN MILLS GEM - This Executive Home Speaks Style and Grace. Fully renovated top to bottom and impeccably maintained. 4 Bedroom & 4 Bathroom home to suit your family. Once you enter the foyer and see the curved stairway you will be drawn to the large living room, the warm fireplace in the family room is a wonderful place to relax. A Chefs kitchen big enough to entertain and create your culinary masterpiece. Built-in appliances and a large quartz island complete your dream kitchen. 4 Large bedrooms upstairs including a Primary Bedroom with huge walk-through closet to your own Oasis Ensuite Bathroom, plus a second full Bathroom. Brand new finished basement for Family fun, Office or in-Laws. Large Double Car Garage with entry to home. Close to Shopping (Costco), GO, Transit, Top Schools all in this Sought After Neighbourhood. WELCOME HOME. (id:59911)
Ipro Realty Ltd.
3806 - 225 Commerce Street
Vaughan, Ontario
Welcome to this brand-new Corner 2 bedroom unit in Festival Condos, located in the Vaughan Metropolitan Centre. Bright, open-concept layout with 10-foot ceilings and floor-to-ceiling windows, this spacious unit benefits from West exposure that fill the space with natural light. Festival Condos by the award-winning Menkes is ideally situated just steps from the subway, 1 minute from Highway 400, and surrounded by top-notch amenities like Cineplex, Costco, IKEA, mini putt, Dave & Busters, dining, and nightlife. With Canada's Wonderland and Vaughan Mills nearby, this location offers unmatched convenience for both work and play. (id:59911)
RE/MAX Crossroads Realty Inc.
70 Dorothy Avenue
Georgina, Ontario
Welcome to this fantastic raised bungalow nestled on a family-friendly, dead-end street just minutes from Sibbald Point Provincial Park. Set on a generous 59 x 250 ft lot, this home offers the perfect blend of comfort, style, and outdoor space. Step inside to find hardwood flooring in the bedrooms and durable engineered flooring throughout the main living area. The updated kitchen features elegant quartz countertops, upgraded cabinetry, and an open layout designed for both functionality and entertaining. The main bathroom has also been tastefully updated. Enjoy the convenience of an attached single-car garage with direct access to the home and a newer overhead garage door. Whether you're relaxing indoors or making the most of the expansive backyard, this property offers the space and setting to suit families, retirees, or weekenders alike. Don't miss the opportunity to live minutes from Lake Simcoe and the beauty of Sibbald Point, with the peace and quiet of a welcoming neighbourhood. (id:59911)
Century 21 Heritage Group Ltd.
107 Lawrence Pilkington Avenue
Markham, Ontario
Detached 3-bedroom home on a premium corner lot backing onto a park in highly sought-after Cornell. Features hardwood flooring throughout main living areas & bedrooms, upgraded kitchen & baths, and a finished basement with full bath & kitchenette. Ideal for in-laws extended family. Detached garage with laneway access includes a fully equipped 2-bedroom coach house, perfect for extended family or tenants. Rare find offering versatility, privacy, and income potential. Steps to parks, schools, transit & more! (id:59911)
Century 21 Heritage Group Ltd.
8 Crestridge Drive
Vaughan, Ontario
Modern And Stylish Executive Freehold Townhouse In The Prestigious Bathurst And Rutherford Community. Walk out Lower. South Exposure Premium Lot Overlooking Green Space with Private Backyard . Open Concept Living With 10' Ceiling On Main, 9' On Upper And 8' In Lower. Spent Loaded With Lots Of $$$ Upgrades On Upgrades. Hardwood Floors, Upgraded Kitchen And Appliances, Upgraded Bathrooms And More... Close To Schools, Shopping, Parks, Transit And Highways. Must Be Seen To Compare! Just Move In And Enjoy! (id:59911)
Homelife Landmark Realty Inc.
16 Lake Woods Drive
Whitchurch-Stouffville, Ontario
Custom Built Bungalow Loft in Prestigious Camelot Estates on a 2.2 Acre Lot, Beautifully Updated, Cobblestone Circular Driveway, Thousands Spent Designer upgrades, Custom Designed Master Retreat Overlooking the Mature Treed lot. Open Concept Kitchen with Family Room & Breakfast Dinning, Hugh Centre Island for Entertainers Dream, White Cabinetry and designer Hood Exhaust, Custom Interior Ceilings with Custom Chandeliers. Waffle Ceiling, Custom Drapery. Finished Basement with Music Room, Open concept Bar & Lounge Area, Large Theatre with Custom Seating, Crafts/Hobby Room with Tons of Cabinetry. Gorgeous Backyard Oasis with Hugh Composite Timber Tech Deck W/Covered Patio, Radiant Heaters, Custom Light W/Fan, Open Wood Firepit, Gas Firepit. Gas line for BBQ... A Must See!!! **EXTRAS** All Window Cover, All Elf, B/I Garburator, B/I Micro, S/S Fridge, Gas Range, Custom Cabinetry, S/S Dishwasher, Custom Built Hood with Exhaust, Wall Sconces, Pot Filler, 2 Furnaces, 2 Humid, 2 Cac, C-vac, 200amps, Alarm & Sprinkler System. (id:59911)
Century 21 Regal Realty Inc.
9 Bilbrough Street
Aurora, Ontario
Located in Auroras high-demand Bayview Northeast community, this freshly painted end-unit townhome offers the spacious feel of a semi-detached with thoughtful touches spread across *1,717 sqft of living space. Private driveway and premium *END UNIT. A covered porch leads into a tiled foyer with convenient garage access and a main floor powder room. The open-concept living and dining area features laminate flooring and an oversized bay window that fills the space with natural light. The kitchen offers a practical layout with ceramic floors, a breakfast bar, eat-in area, and walk out to a fully fenced, landscaped backyard. Upstairs, find three generously sized bedrooms including a primary with walk-in closet and 4-piece ensuite. The finished basement adds extra living space with large windows, a fireplace, laundry room, storage, and a cantina. South-facing front, long driveway, and just steps to top-rated schools, trails, shops, and restaurants. (id:59911)
Real Broker Ontario Ltd.
160 King Edward Avenue
Toronto, Ontario
ENTIRE HOUSE FOR RENT. 2 Bedrooms Upstairs, Basement Can Be Used As An Extra Bedroom. 2-Bedroom Bungalow In Prime Area Close To Subway & Nestled On Quiet Family Street. Just minutes from Woodbine Subway Station, great schools, and the vibrant Danforth Avenue, with easy access to parks, the beach, the DVP, and Michael Garron Hospital. Dont miss this unique opportunity. (id:59911)
RE/MAX West Realty Inc.

