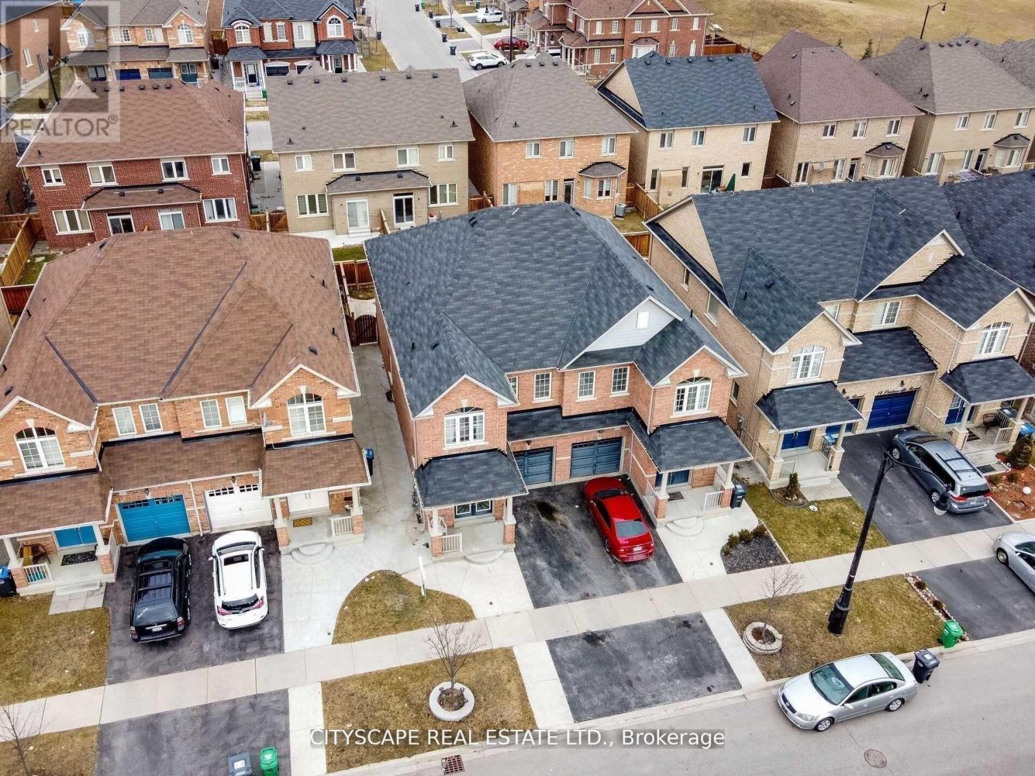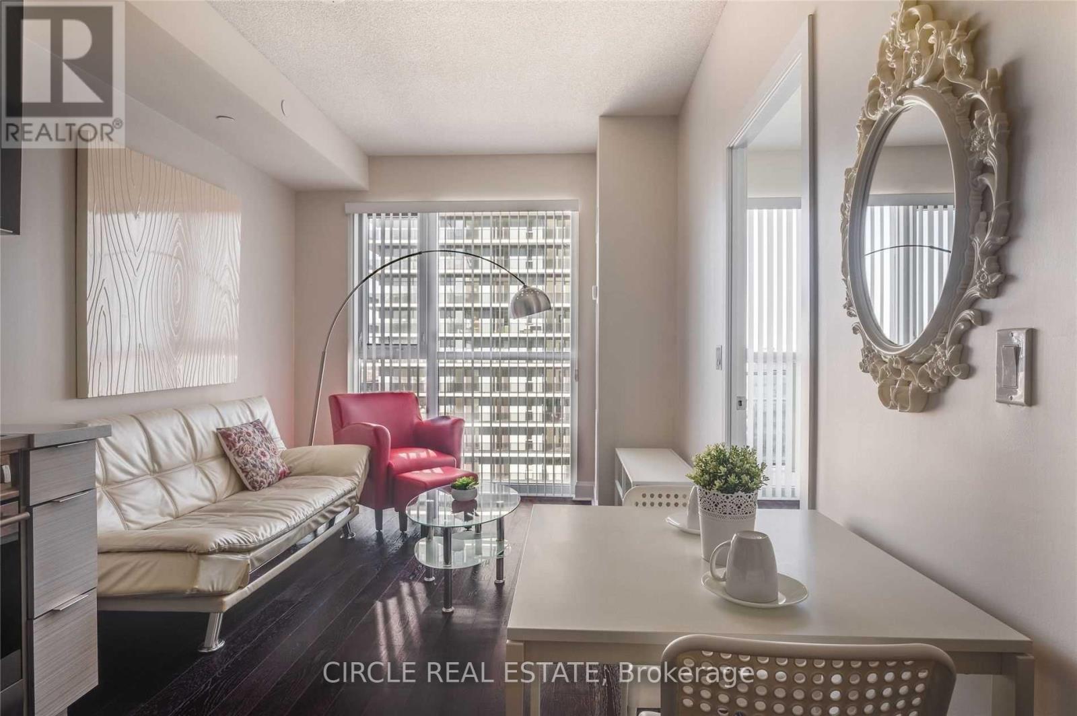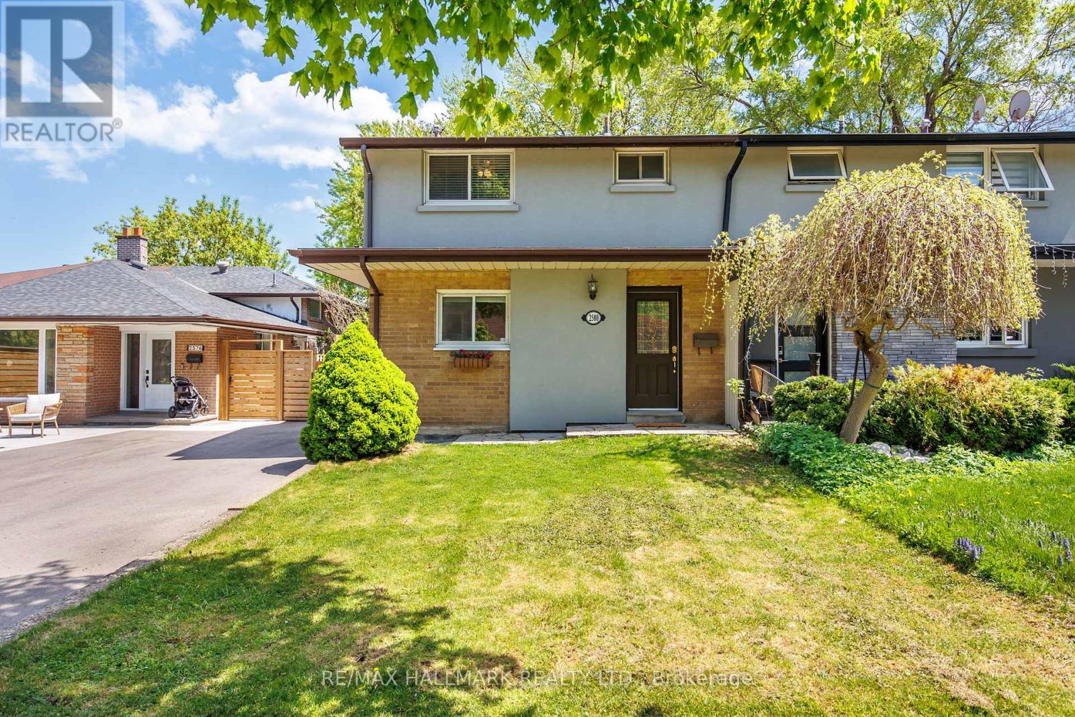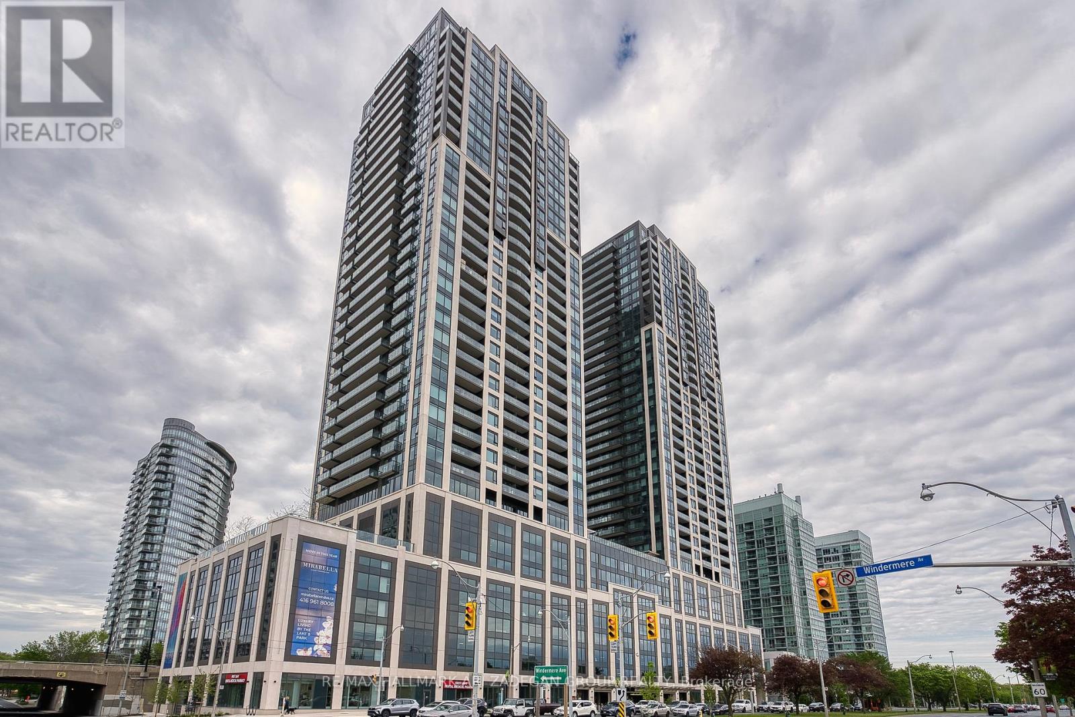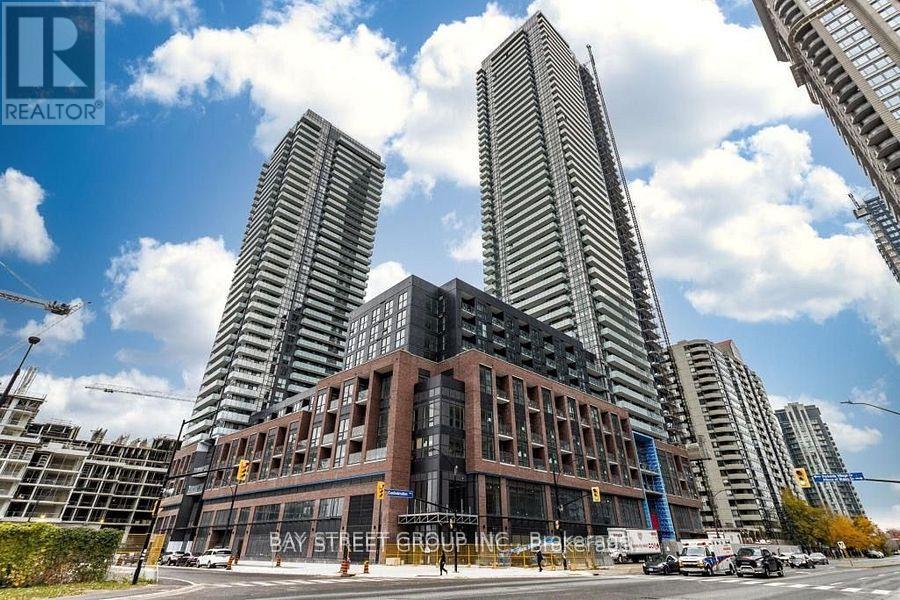2018 Deer Park Road W
Oakville, Ontario
This beautifully renovated 4+1 bedroom detached home offers 2,549 sq ft above grade and located on a quiet street in the desirable West Oak Trails community. Just steps from the Upper Middle and Deer Park intersection, this home provides both convenience and comfort. Backing onto a ravine, this residence features a thoughtfully designed layout across three finished levels. The open-concept layout includes hardwood flooring throughout the main floor, a combined living and dining area, a cozy family room with a gas fireplace, and upgraded light fixtures. The custom kitchen is complete with quartz countertops, stainless steel appliances, and a walk-out to a private deck with tranquil green views. A unique floor-to-ceiling bubble wall adds a stylish design element. Interior access to the double garage is available through the main floor laundry room. A modern staircase leads to a spacious and bright family room perfect for media, study, or relaxing. A few more steps lead to the private bedroom level, which includes a generous primary suite with a 5-piece ensuite (double vanity, soaker tub, glass shower) and walk-in closet. Three additional bedrooms offer natural light and ample closet space. The finished lower level offers a large recreation room with pot lights, a fifth bedroom, a full 3-piece bathroom, and laminate flooring throughout, ideal for guests, a home office, or additional family use. Located near top-rated schools, parks, trails, Oakville hospital, public transit, shopping, and community centres a perfect home for families seeking space and a premium location. (id:59911)
Sutton Group Quantum Realty Inc.
Bsmt - 20 Pentonville Road
Brampton, Ontario
Brand New 2 Bed Room Finished Legal Basement. Beautiful 2 Bedroom 1 Bath Semi Detached House. Next to Schools. Park & Brampton Soccer Center. Spacious Living Room. Double Door Entry. Utilities 30% of the total amount to be shared. Single Professionals or Small family preferred. (id:59911)
Cityscape Real Estate Ltd.
1806 - 33 Shore Breeze Drive
Toronto, Ontario
Experience breathtaking sea views from this luxurious apartment condominium! This stunning residence boasts sleek dark finishes and state-of-the-art security with an alarm system at the front door entrance. Just a short stroll away, you'll find bus stations, a wide array of restaurants, gas stations, and easy access to the beautiful lakefront, parks, and delightful coffee shops. Dive into a world of amenities: an impressive gym, a sparkling swimming pool, a relaxing hot tub, a rejuvenating steam room, an amazing theatre room, and a chic billboard room complete with a bar and BBQ stations for entertaining. Don't miss out on this gemcome and see it for yourself! You're going to fall in love! (id:59911)
Circle Real Estate
2580 Constable Road
Mississauga, Ontario
Welcome to 2580 Constable Road, a well maintained 4-level, 3-bedroom semi-detached back-split located in the heart of Clarkson one of Mississauga's most desirable and family-friendly communities. Freshly painted and full of charm, this spacious home offers a versatile layout ideal for growing families or those seeking extra space. Step into the open-concept living and dining area, where custom oversized patio doors invite an abundance of natural light and lead to a private, sprawling backyard lined with mature trees, a perfect setting for outdoor entertaining or quiet relaxation. The bright, eat-in kitchen is equipped with stainless steel appliances and offers a welcoming space for daily meals and gatherings. A natural stone walkway and stucco siding add impressive curb appeal and reflect the pride of ownership throughout the property. Beyond the home itself, Clarkson is a vibrant neighbourhood offering the perfect blend of suburban charm and urban convenience. Residents enjoy close proximity to parks, top-rated schools, shops, and local dining, with the serene shores of Lake Ontario just 2 kms away, ideal for weekend strolls and outdoor enjoyment. Commuters will appreciate the easy access to the QEW and nearby Clarkson GO Station, making travel into Toronto and throughout the GTA simple and efficient. This is your opportunity to live in one of Mississauga's most established lakeside communities. Don't miss your chance to make this exceptional Clarkson property your own. (id:59911)
RE/MAX Hallmark Realty Ltd.
304 Tonelli Lane
Milton, Ontario
Bright, spacious, and thoughtfully designed, this 2,572 sq. ft. Glenwood II model sits on a rare 46-foot-wide lot in Milton's Harrison neighbourhood. The sunny, south-facing backyard offers great privacy with mature trees - perfect for relaxing or entertaining. Inside, the soaring 17-foot ceilings in the open-to-above living room make a stunning first impression. The main floor features hardwood throughout, 9-foot ceilings, and pot lights that add a modern touch. The kitchen includes a large walk-in pantry and overlooks the family room, while California shutters provide style and function. Upstairs, brand-new carpet keeps things feeling fresh. A flexible loft space outside the primary bedroom is ideal for a home office, gym, or reading nook. All this on a quiet, low-traffic street, just steps from parks, schools, and daily conveniences. (id:59911)
Royal LePage Meadowtowne Realty
509 Ridgewood Court
Oakville, Ontario
Welcome to 509 Ridgewood Court, a beautifully renovated 3+1 bedroom, 3.5-bathroom home for lease in Oakville's highly sought-after Glen Abbey community. Situated on a quiet cul-de-sac, this spacious home offers over 2,700 sq ft of finished living space, including a custom kitchen with quartz countertop and stainless steel appliances, and a sunken family room with a cozy fireplace on the main level. Upstairs features a large primary bedroom with a walk-in closet and upgraded ensuite, two additional generously sized bedrooms, and a 4-piece bathroom. The fully finished basement offers extra living space with a fourth bedroom, a large recreation room, and an upgraded bathroom perfect for extended family or a home office setup. The private backyard is ideal for relaxing or entertaining. Surrounded by top-ranked schools, scenic trails, and all the conveniences of Glen Abbey, this home is an ideal choice for families seeking comfort, style, and a prime location. (id:59911)
RE/MAX Aboutowne Realty Corp.
Bsmt - 116 Sentinel Road
Toronto, Ontario
**Shared Accommodations In Lower Level** Semi-Detached Raised Bungalow In Toronto, With Exclusive Entrance From Driveway To Lower Level . Lower Level Offers A Bedroom, Shared Laundry, Shared Bathroom, Shared Kitchen, Shared Eating Area, Plus A Parking Spot. This Charming Bungalow TTC Bus Stop And Very Close Proximity To York University, Downsview Park, And Walmart, You'll Have Easy Access To All The Amenities For A Dynamic Lifestyle. *Utilities Not Included. Utilities Costs Shared With Upper Level* (id:59911)
Royal LePage Signature Realty
22 Edgecroft Road
Toronto, Ontario
Located In the Heart Of The Queensway Village, This Family-Centric Neighbourhood, Is Notable For Its Proximity To Every Convenience Imaginable In Addition To Falling Under The Catchment Of Some Of West Toronto's Most Desirable Schools. This Meticulously Remodeled Home Has Been Entirely Transformed To Create The Perfect Fusion Of Luxury, Function And Style. The Main Level Enjoys Hardwood Throughout, A Spa-Inspired Bathroom Complete, Spacious Open Plan Living And Formal Dining Room, A Library/Den With Custom Built-Ins And a Workstation And A Stunning Eat-In Gourmet Kitchen That Would Inspire The Most Discerning Chef. The Lower Level Is Complete With A Stunning 4 Piece Bathroom With a Steam Room, An Expansive Media Area With Built-Ins And An Incredible Wine Cellar/Storage Room. At The Rear Of The Home, Walk Out To The Expansive Deck And Enjoy Complete Serenity In Your Private Professionally Landscaped Yard Featuring An Outdoor Spa With Pergola And Putting Green! (id:59911)
Royal LePage Real Estate Services Ltd.
2306 - 1926 Lake Shore Boulevard W
Toronto, Ontario
Experience the perfect blend of luxury and modern living in this stunning South-East facing 2-bedroom + den, 2-bathroom suite at the iconic Mirabella Condos. Located in the heart of Swansea Village, this beautifully designed unit offers panoramic views of Lake Ontario and an exceptional lifestyle.Step into an open-concept layout featuring 9-ft smooth ceilings, upgraded finishes, stainless steel appliances, and a spacious balcony that frames unobstructed water views. The primary bedroom boasts a private 3-piece ensuite overlooking the lakeyour personal retreat in the city.Enjoy resort-inspired amenities including an indoor pool with lake views, fully-equipped gym, yoga studio, party room with catering kitchen, childrens play area, and 24-hour concierge. Outdoor spaces feature BBQ areas and lush landscaped gardens, perfect for relaxing or entertaining.Located just steps from the Sunnyside Boardwalk, High Park, and scenic trails, with easy access to the Gardiner Expressway, downtown Toronto, and Pearson Airport, this residence offers unmatched convenience and connectivity.Includes 1 parking spot and 1 locker.Don't miss your opportunity to call this lakeside gem home. (id:59911)
RE/MAX Hallmark Ari Zadegan Group Realty
305 - 4208 Dundas Street W
Toronto, Ontario
Step into this beautifully designed 1 Bedroom + Den suite in the sought-after K2 by the River development. Offering 713 sq ft of thoughtfully laid-out interior space and a spacious 134 sqft east-facing balcony, this home is bathed in morning sunlight, perfect for early risers or those who enjoy bright, airy living spaces. A second bathroom means your guests are not using yours!Also comes with a parking spot. The den is generously sized and can easily function as a second bedroom, home office, or guest space ideal for professionals or small families looking for flexibility without compromise. Situated in a residence that radiates modern luxury, you'll enjoy exclusive access to elegant common areas and the convenience of a full-time concierge.The buildings atmosphere is one of elevated comfort and contemporary design, catering to those who value both style and service.Daily living is made easy with a grocery store located right in the building, and you're just steps away from a variety of shops, cafes, and local amenities. Plus, the Royal York Subway Station is nearby, connecting you effortlessly to downtown Toronto and beyond.Whether you're enjoying coffee on the balcony, working from your spacious den, or entertaining in your open-concept living space, this condo offers a seamless blend of comfort, convenience, and refined urban living. (id:59911)
Forest Hill Real Estate Inc.
270 Eddystone Avenue
Toronto, Ontario
It's rare to find a successful welding school for sale in Toronto! This turnkey operation comes with an existing customer base andis located in a prime area of North York. AAA Canadian Welding Academy Inc. is an accredited test center for the Canadian Welding Bureau (CWB). The facility is fully equipped to test and certify professional welders to CSA standards, making it a highly reputable institution in the industry. The academy specializes in developing skilled trades workers by training and guiding welders according to the highest industry standards, emphasizing essential one-on-one hands-on training. The academy offers a variety of welding courses for all skill levels. ensuring that students receive the knowledge and experience necessary to succeed in the trade.The academy aims to attract both experienced welders who want to upgrade or maintain their skills and new students looking to enter the profession. It will operate as a training and certification center, providing a variety of courses that include classroom instruction, simulations, and hands-on welding practice. As a result, students will gain a comprehensive understanding of the theory and calculations required for welding while also becoming proficient in using various tools and materials for welding different components. Don't miss this opportunity to own something truly unique and rare! (id:59911)
Royal LePage Signature Realty
3101 - 430 Square One Drive
Mississauga, Ontario
Brand-New Never-Lived-In 1-Bedroom Condo Located In The Heart Of Mississauga City Centre. This Unit Has A Wood Laminate Flooring. Modern Kitchen With Stainless Steel Appliances. The Spacious Bedroom Features A Mirrored Sliding Closet Door. This Condo Reflects Quality Craftsmanship. Walking Distance To Square One Shopping, Celebration City Centre, Cafes, Restaurants, Bars, Sheridan College, YMCA, And Convenience With Food Basics Grocery On The Ground Level. Quick And Easy Access To Highways 401/403/QEW. (id:59911)
Bay Street Group Inc.

