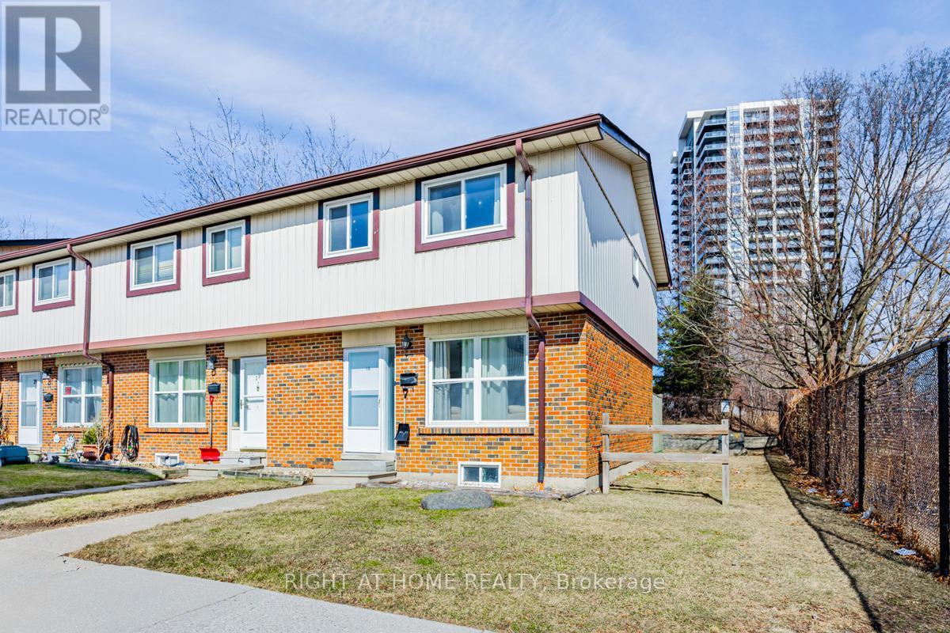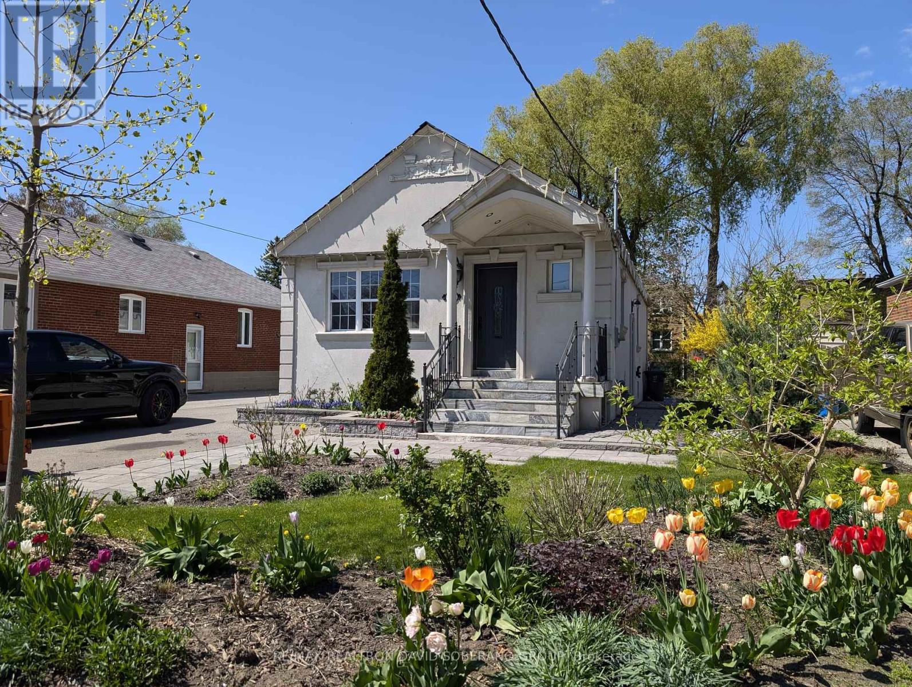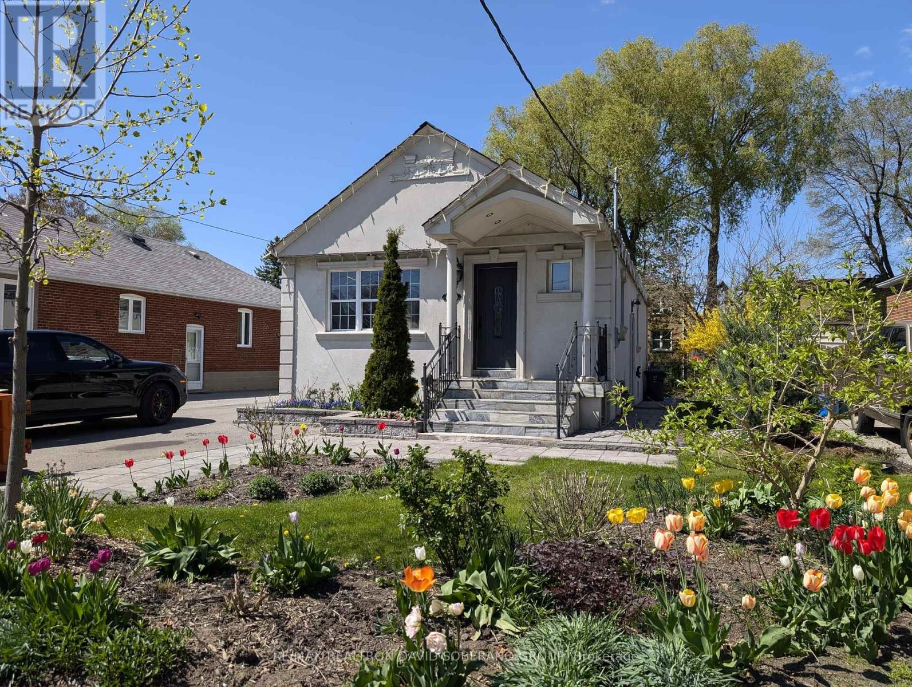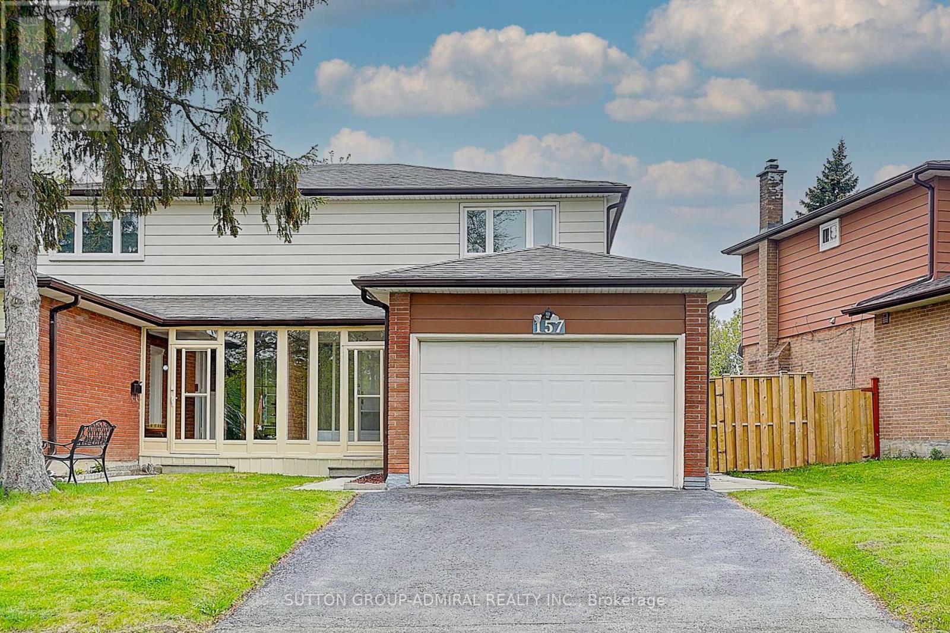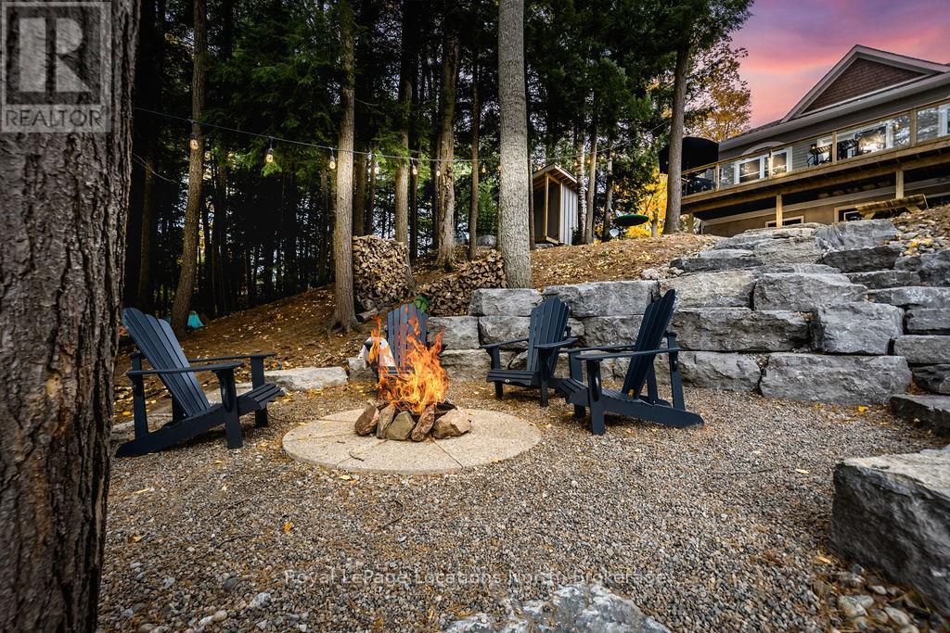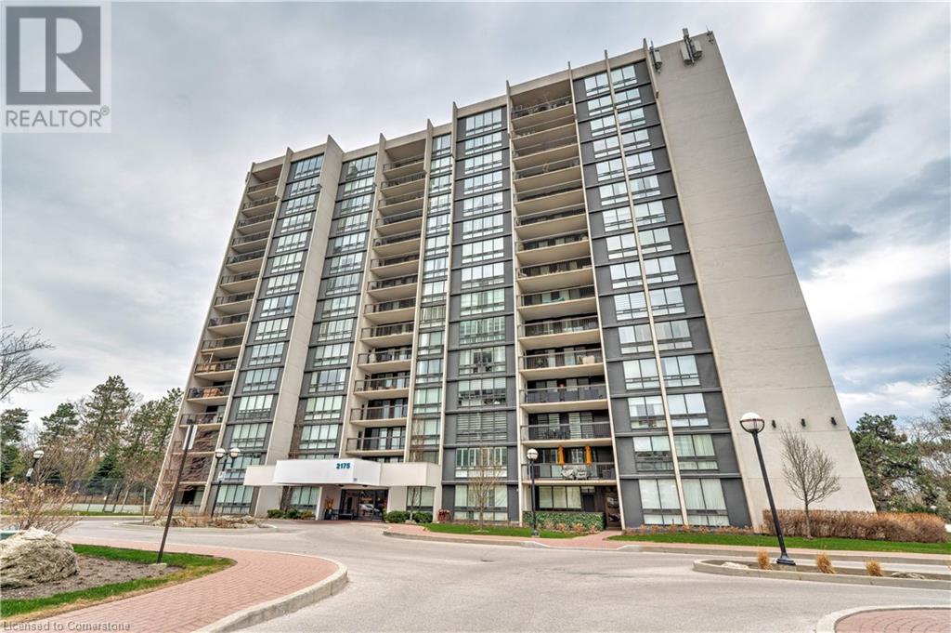1131 Harvest Drive
Pickering, Ontario
Welcme To 1131 Harvest Drive * A Beautifully Renovted 4+2 Bdrm, 5 Full Bath Detached Home In Pickerings Desirable Liverpool Community * Offering Nearly 3000 Sq Ft Of Living Spce & Over $250,000 In Upgrdes, This Home Delivers The Perfect Blend Of Luxury, Function & Warmth For The Modrn Family * The Open-Concpt Main Flr Sets The Tone The Momnt You Step Inside, W/ Pot Lights Throughout, Lrge Windws Bringing In Endless Natral Light, & A Dramtic Staircase Anchoring The Airy Floorplan * Frshly Painted In 2025, The Hme Feat New Main Flr Windws & Drs Installed In 2024 & A Brand New Garge Door In 2025.The Bright Renovted Kitchen Is A Showstopper W/ Custom Two-Tone Cabinetry, Granite Counters, A Centre Island W/ Breakfst Bar Seating, & Expansive Views Perfct For Gathering & Entrtaining! * The Main Level Also Offers A Full Stand-Up Bath, Main Flr Laundry W/ Garge Access, & Two Direct Walkouts To The Outdr Space * Upstairs, 4 Generously Sized Bdrms & 3 Full Bathrms Provide Comfrtable Living For Families Of All Sizes * The Primary Suite Is A True Retreat W/ Hrdwd Flring, A Privte Sitting Area, & An Elegant Ensuite Bathrm Complte W/ A Skylight, Frameless Glass Shower, & Dble Vanity W/ Granite Counters * Secondry Bdrms Are Bright & Spacious, W/ Hrdwd Flrs & Modrn Neutral Finishes Throughout. * The Lwer Level Offers Excellent Versatility W/ A Fully Fin Bsmnt Feat A Full Sep Aprtmnt & A Privte Owner-Occupied Office Area, Ideal For Multi-Gen Living/ Rental Incme. * Outside, An Interlcked Drivewy Accommodates Up To Six Cars W/ No Sidewalk Interruption. * 1131 Harvest Drive Has Been Meticulously Maintained W/ A Roof Replaced In 2019 & Furnce & A/C Updated In 2015. * This Hme Has A Welcming Flow, A Sun-Filled Layout, & Fresh Contmporary Finishes, W/ Thoughtful Touches At Every Turn! 1131 Harvest Drive Is Move-In Ready & Perfctly Positioned Clse To Parks, Top-Rated Schls, Shopping & Transit. A Rare Offering Of Spce, Function & Style In One Of Pickerings Most Welcming Family Communities! (id:59911)
Royal Heritage Realty Ltd.
71 Armitage Crescent
Ajax, Ontario
*Beautiful all brick 2-storey detached home for lease in the private & exclusive Nottingham Enclave!*open and functional layout; sunny and bright formal and living dining areas *separate family room withfireplace *hardwood floors throughout main floor *open concept kitchen with plenty of storage, breakfast area and walkout to backyard *upper level has 4 spacious bedrooms; giant primary bedroom with walk-incloset and 4 piece ensuite bathroom *main floor laundry/mudroom with direct access to garage*unfinished basement perfect for rec/storage *fully fenced backyard with plenty of privacy *Just move in and enjoy the entire home all to yourself! - AVAILABLE FOR JULY 1ST! *Convenient location; minutes to schools, parks/trails, public transit/Ajax GO, 401/407, shopping plazas, place of worship &more! (id:59911)
Century 21 Percy Fulton Ltd.
71 Kingswood Drive
Clarington, Ontario
Welcome to this spacious and versatile 3-bedroom, 4-washroom home with an in-law suite, located in a quiet, family-friendly neighborhood close to Highway 401 and amenities. The main floor features separate living, dining, and family areas, a large kitchen with a breakfast nook, and a full washroom. Upstairs offers three bedrooms, including a primary suite with a walk-in closet and ensuite, plus a shared washroom. The basement includes a full kitchen, full washroom, ample storage, and potential for an additional bedroom. Enjoy the beautifully covered solarium in the private backyard perfect for year-round relaxation. (id:59911)
Century 21 Titans Realty Inc.
18 - 1230 Radom Street N
Pickering, Ontario
Spacious and well-maintained 4+1 bedroom, 2-bathroom condo townhouse in Pickering offers modern living in a highly desirable location. The stylish kitchen opens to an enclosed backyard, perfect for outdoor enjoyment, while the bright dining and living areas create an inviting atmosphere. Featuring laminate flooring, pot lights and underground parking, this home is designed for comfort and convenience. The second floor boasts four generously sized bedrooms and a full bathroom, while the fully finished basement adds valuable living space with an additional bedroom, washroom, living room, and laundry area. Conveniently located near HWY 401, Pickering GO Station, East Shore Community Centre, Douglas Park, schools, and shopping, this move-in-ready home offers the perfect blend of style, space, and accessibility. (id:59911)
Right At Home Realty
Main Floor - 46 Cadillac Avenue
Toronto, Ontario
Welcome to 46 Cadillac Ave! This main floor rental features 3 nicely sized bedrooms along with a spacious open concept kitchen and living room, making it ideal for professionals & young families alike. Enjoy a full kitchen with stainless steel appliances, and great cabinet space. The unit includes a private laundry room with a washer and dryer for your convenience. Located in a quiet and family-friendly neighbourhood! Close proximity to grocery stores, malls, highways, well renowned schools, places of worship and more! (id:59911)
RE/MAX Realtron David Soberano Group
Basement - 46 Cadillac Avenue
Toronto, Ontario
Welcome to 46 Cadillac Avenue! This well-maintained basement rental offers two generously sized bedrooms and a spacious kitchen perfect for professionals or young families. The full kitchen provides ample cabinet space for all your culinary needs, while the primary bedroom features a cozy fireplace and a private 3-piece ensuite bathroom for added comfort. Enjoy the convenience of your own laundry room, complete with a washer and dryer. Located in a quiet, family-friendly neighborhood with close proximity to grocery stores, shopping malls, major highways, top-rated schools, places of worship, and more this home combines comfort with convenience. (id:59911)
RE/MAX Realtron David Soberano Group
157 Angus Drive
Toronto, Ontario
Located in a family-oriented neighborhood, this home offers convenient access to Highway 404 and is within walking distance to TTC, supermarkets, restaurants, plazas, schools, Seneca College and parks. An all-season solarium was built with a city permit. The partially renovated basement features a rec room, den, and laundry area. The property also includes a 1.5-car garage and a 2-car driveway. The 2024 and 2025 upgrades include: 100 amps new electrical panel with ESA certificate, a new chimney, front entrance, hot water tank (owned), basement vinyl flooring, and backyard deck. (id:59911)
Sutton Group-Admiral Realty Inc.
2602 - 20 Bruyeres Mews
Toronto, Ontario
Welcome to The Yards at Fort York! This beautifully designed 1-bedroom, 1-bathroom suite offers 530 sqft of thoughtfully planned living space and a lifestyle you'll love. Featuring soaring 9-ft ceilings and an open-concept layout, this bright and airy unit boasts stunning views of Fort York and the lake, with breathtaking sunsets enjoyed from your full-length balcony - accessible from both the living room and bedroom. Inside, enjoy stylish laminate flooring throughout, a modern kitchen with full-size stainless steel appliances, quartz countertops, and extra-tall cabinetry for ample storage. The spacious bedroom includes a walk-in closet, and there's added convenience with in-suite laundry and a separate storage locker. Amenities include a 24-hour concierge, a fully equipped gym, sauna, party room, theatre room, guest suite, rooftop terrace, and visitor parking. This unbeatable location is just minutes to the Gardiner Expressway, Toronto's vibrant waterfront, Rogers Centre, parks, trails, TTC transit, CNE, Loblaw's, Shoppers Drug Mart, amazing restaurants, and the financial district. Don't miss this opportunity to live in a functional and fashionable suite in one of Toronto's most vibrant communities! (id:59911)
International Realty Firm
1035 Laidlaw Avenue
Severn, Ontario
STUNNING WATERFRONT RETREAT! This beautiful custom built, 2 bedroom, 2 bathroom bungalow is located on an amazing 102 x 160ft riverfront lot (owned to the shoreline) with breathtaking water views. The waterfront has been professionally landscaped with armor stone retaining wall, hand picked granite steps, fire pit overlooking the water + private beach. Enjoy miles of boating on the Severn river, early mornings fishing + late night swims. A custom built sauna for 4-6 is the perfect addition to this amazing retreat. The covered front porch is the best place to start your day. As you enter the home, the spacious main floor living features 9-ft ceilings + gorgeous maple hardwood throughout. The custom kitchen is a focal point, equipped with lots of cabinets for storage, undermount lighting, large island , stunning quartz counters, high-end appliances including a gas stove. The inviting living room offers a cozy stone fireplace and seamless access to the deck, perfect for entertaining or enjoying peaceful sunsets. Retreat to the oversized primary suite, with walkout to the deck, walk-in closet, ensuite featuring double sinks, large walk-in shower. A second bedroom, perfect for guests/office, features bamboo flooring, crown molding and a charming pocket door. This well built home offers ICF foundation, framed/wired/roughed in lower level for two additional bedrooms and a bathroom, providing endless possibilities for a separate apartment/IN LAW SUITE/ large rec room. With 2 walkout doors, this space connects beautifully to the outdoors. Additional highlights incl. solar panels allowing OFF GRID living + battery backup system, custom front door, insulated 2 car garage with full storage in attic + inside entry to main floor laundry, new $30,000 dock, spray foam insulation, air conditioning, water softener, owned HWT, high-end windows, pot lights, crown molding, high baseboards, walk-in front closet, dreams do come true. (id:59911)
Royal LePage Locations North
2175 Marine Drive Unit# 903
Oakville, Ontario
Welcome to over 1,500 sq ft of meticulously renovated living space in one of Bronte’s most prestigious condo communities. This 2-bedroom plus den suite in Ennisclare on the Lake offers a rare blend of elegance, comfort, and lakefront lifestyle. No detail has been overlooked in this thoughtfully upgraded condo unit. Enjoy smooth ceilings throughout, with a coffered ceiling accenting the redesigned kitchen—an entertainer’s dream. Featuring solid maple, soft-close cabinetry, a large island with built-in garbage/recycling drawers, a pot & pan drawer, quartz countertops, and high-end stainless steel appliances (2023), this kitchen is both functional and beautiful. The living areas feature handscraped, wire-brushed engineered hardwood, while the bedrooms and den offer plush, dense luxury carpeting for ultimate comfort. Both bathrooms have been completely renovated with stylish, modern finishes and upgraded fans. The laundry room includes new cabinetry, flooring, and appliances—all replaced in 2023. Freshly painted in the summer of 2023, the unit is truly move-in ready, featuring Decora switches throughout and all-new lighting, including ceiling fans in the bedrooms and den. The open-concept layout is bathed in natural light, with a private balcony perfect for unwinding. Ennisclare on the Lake offers resort-style amenities: indoor pool, tennis and squash courts, state-of-the-art fitness centre, party and games rooms, library, and a hobby workshop. All of this, just steps from Bronte Marina, waterfront parks, boutique shops, and top-tier dining.Whether you're downsizing, investing, or simply seeking a peaceful place to call home, this stunning lakeside retreat has it all. Experience the best of Oakville’s waterfront and welcome home to Ennisclare on the lake. (id:59911)
RE/MAX Escarpment Realty Inc.
30 - 332 Concession 6 Road
Saugeen Shores, Ontario
Spacious Mobile Home in the Heart of Saugeen Shores. Nestled in this vibrant community, this charming 2-bedroom, 2-bathroom mobile home offers the perfect blend of comfort and convenience. The large primary bedroom boasts its own private ensuite and walk-in closet. Designed for easy living, this home features both a cozy family room/den and a bright living room, giving you plenty of space to relax. The eat-in kitchen is perfect for casual dining. There is also a laundry area as well as a good amount of storage. Located just minutes from the stunning shores of Lake Huron, local shops, restaurants, and recreational trails, this home offers the best of Saugeen Shores living. Whether you're looking for a peaceful retreat or an active lifestyle, this property is a fantastic opportunity. Land lease is $600 per month. (id:59911)
RE/MAX Land Exchange Ltd.
322b Lauretta Lane
Faraday, Ontario
L'Amable Lake - Welcome to this unique property with a panoramic view of pristine L'Amable Lake which is a deep clean lake with excellent fishing. This beautiful turn key property has so much to offer with over 12 acres, 390 feet of very private waterfront and located beside the scenic L'Amable Falls. Well appointed custom built home with open concept living room, dining room & kitchen, maple floors, granite countertops, primary bedroom with 2 walk-in closets, ensuite, powder room, large wrap around deck and huge porch overlooking the lake to take advantage of the view. Walkout lower level has 2 bedrooms, rec room, 4 pc bathroom and a lovely screen porch. The detached 38 x 40' garage is every person's dream. Big enough for vehicles & toys, it also has a hot tub and a finished loft with sleeping quarters. There are both stairs and an ATV path to the very private dock which has a screened cabin, summer kitchen, ample docks & storage shed. Excellent swimming with crystal clear water that is 10' deep. Gorgeous landscaped yard with ample room. Forest management is in place which lowers your taxes. Rec trail is so close to your house that you can ride from your house to access miles of trails (id:59911)
RE/MAX Country Classics Ltd.



