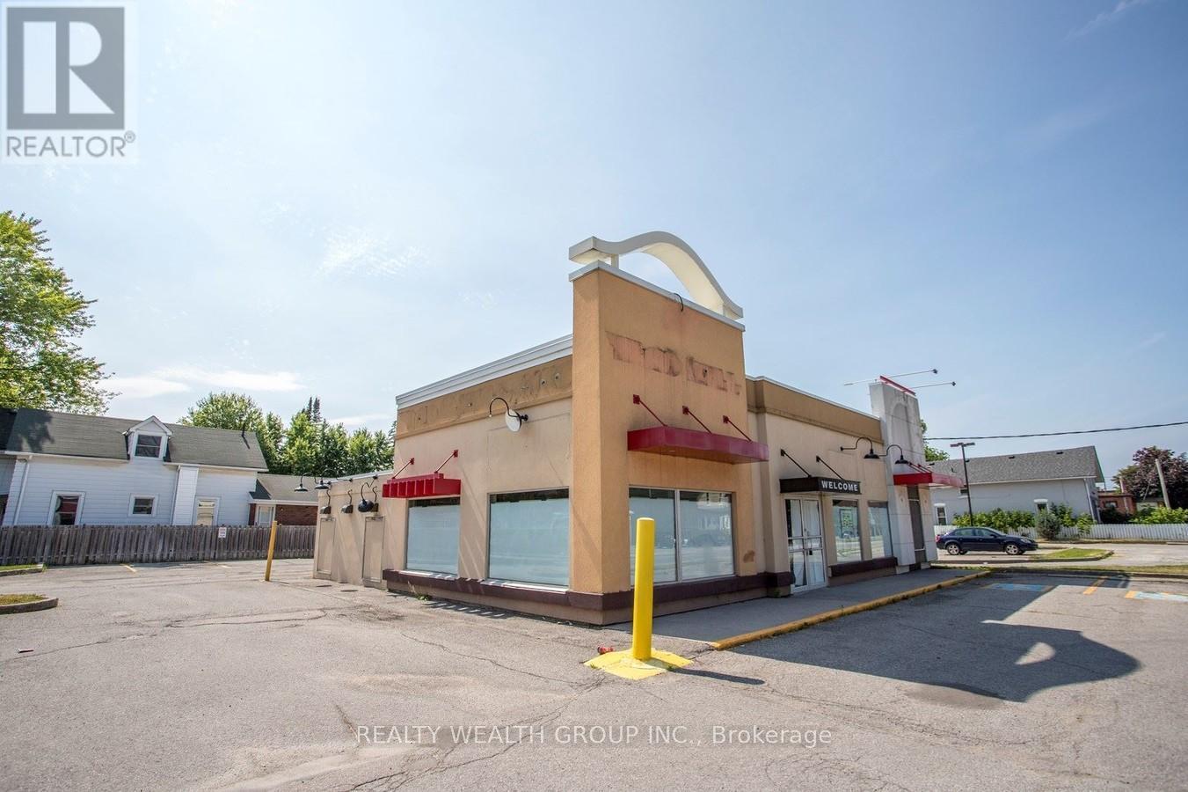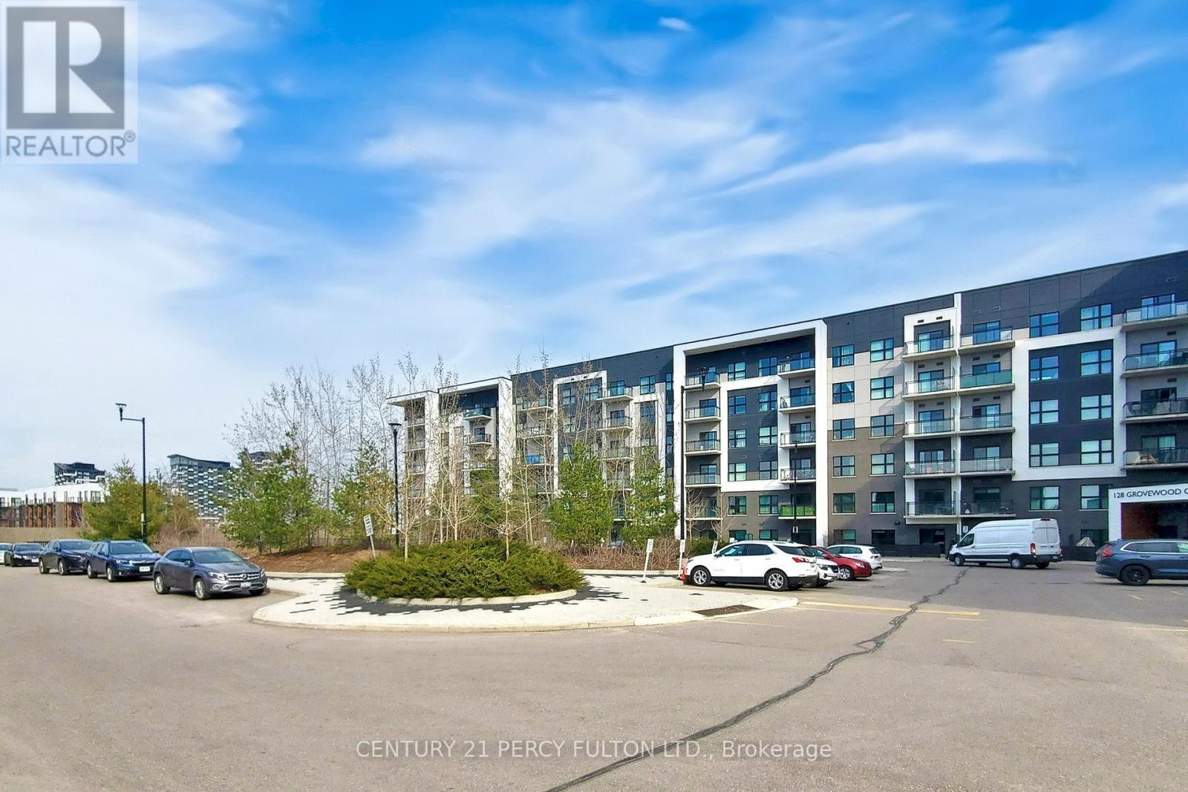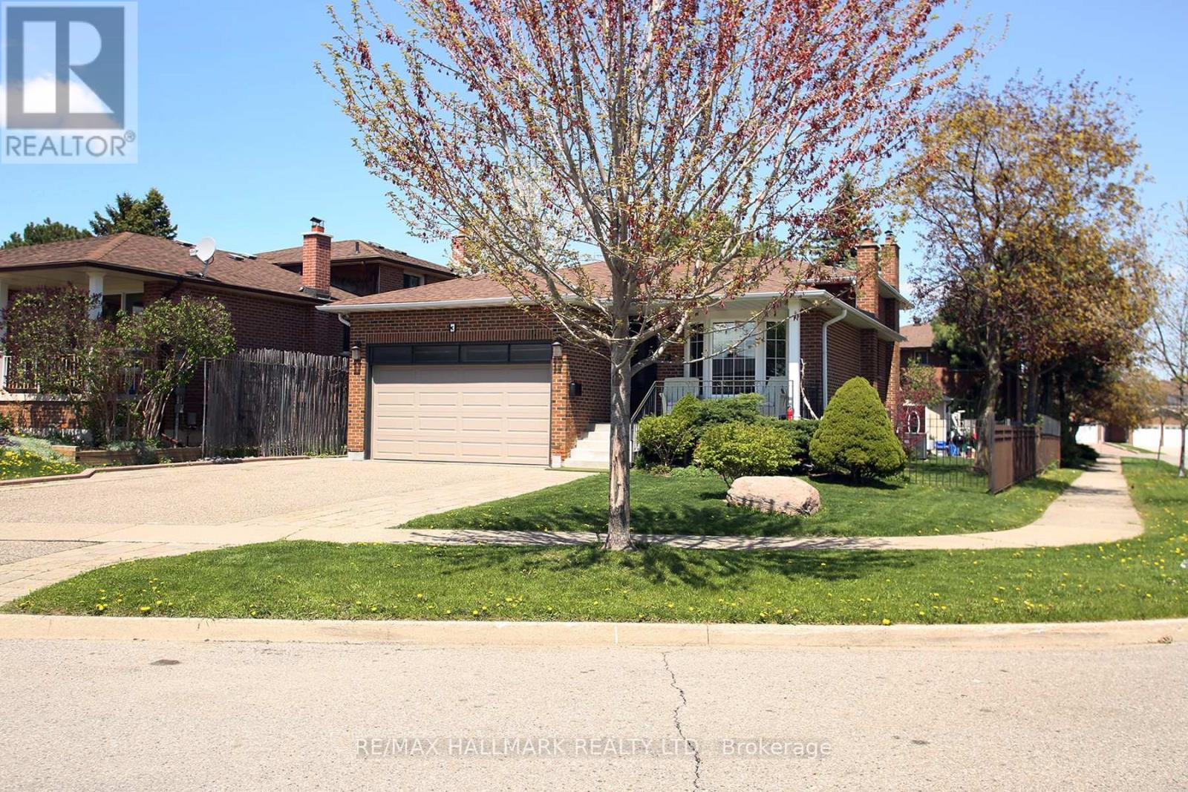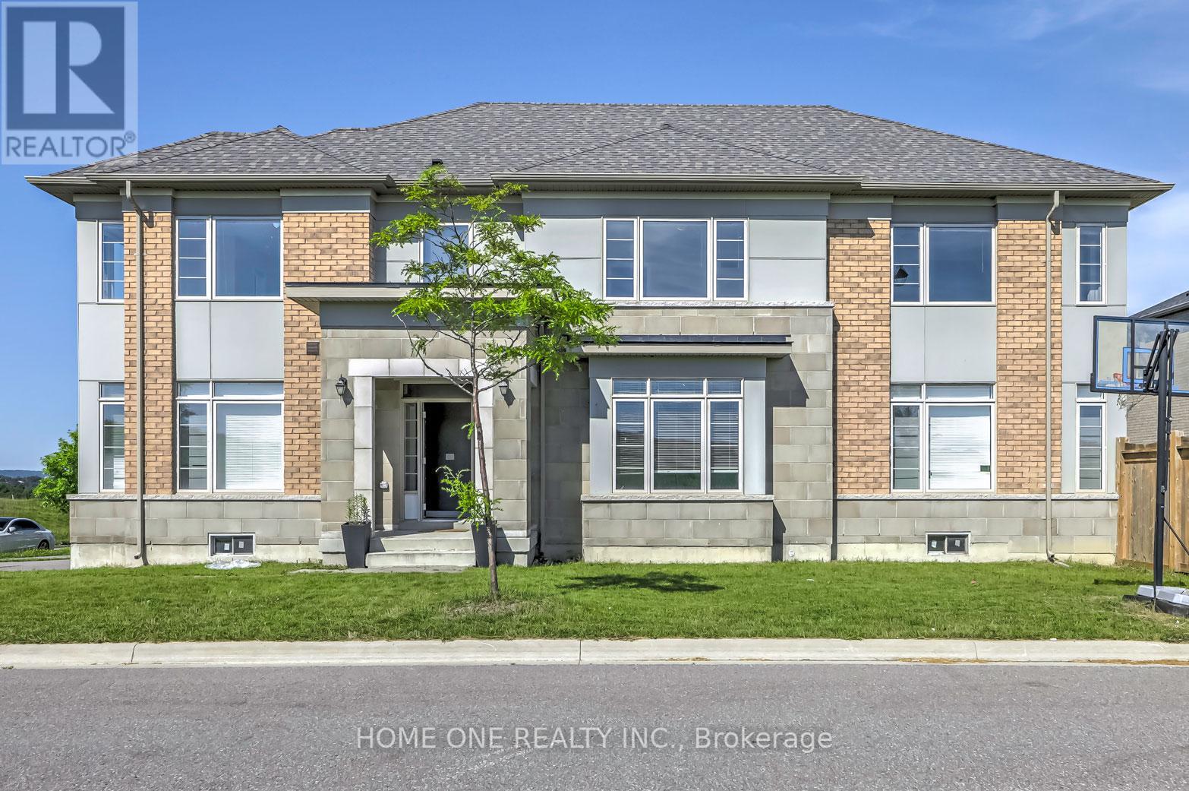63 Lindsay Street S
Kawartha Lakes, Ontario
Fast food with Drive Thru Zoning, if zoning amendments are needed the seller will, with a offer submit the appropriate paperwork (id:59911)
Realty Wealth Group Inc.
359 Randolph Avenue
Windsor, Ontario
GREAT OPPORTUNITY TO OWN THIS 2-STOREY SINGLE HOUSE JUST STEPS FROM THE UNIVERSITY OF WINDSOR! THIS HOME FEATURES 4 SPACIOUS BEDROOMS, 2 FULL BATHS, A BRIGHT ENCLOSED FRONT PORCH, A GOOD-SIZED LIVING/DINING ROOM, AND A FUNCTIONAL KITCHEN. THE FULL UNFINISHED BASEMENT HAS POTENTIAL TO ADD A 2-BEDROOM RENTAL UNIT FOR EXTRA INCOME. EXTERIOR HIGHLIGHTS INCLUDE BEAUTIFUL ALUMINUM SIDING AND 2 PARKING SPACE. RECENT UPDATES: ALL WINDOWS (2022), KITCHEN COUNTERTOP (2022), WATERPROOFING AND BACKUP VALVE (2019), ELECTRICAL WIRING (2019), FURNACE AND A/C (2014). THE PROPERTY IS FULLY TENANTED; 24-HOUR NOTICE REQUIRED FOR SHOWINGS. DONT MISS OUT ON THIS SOLID INVESTMENT OPPORTUNITY! (id:59911)
Nu Stream Realty (Toronto) Inc.
1 - 7330 Sunset Place
Grimsby, Ontario
Wow doesn't even start the conversation on this one! Custom designed and custom built, full ICF solid detached bungalow. Elegant , modern, bright. Floor to ceiling tinted windows over look your custom pond. Chefs kitchen, hidden pantry, party sized center island , dining area with a walk out onto your raised covered veranda . Your private primary suite graces one end of the home with a closet Carry Bradshaw would envy. The primary ensuite is simply breathtaking. The other two main level, large bedrooms each with their own 4 piece ensuite sit at the other side of the main level. Office, powder room, living room with fire place ,custom laundry room all add to the ambiance of this main level. The lower level family room is two stories high with a fireplace and heated floors throughout this level, a walk out to your covered patio, with the fifth bathroom all being just a small piece of this huge lower level. This level is all open and above ground giving tins of natural light . The rest is partially finished to include a rough in for a sixth bathroom , a bedroom and a kitchen. A full 3 car garage with multiple access points complete this impressive detached stone home. This home is full height ICF built, super solid & big dollars spent on this one!**Although this is registered as a condo the only condo portion is the private rd with condo fee Maintenance a $93 per month for snow plough and grading. ** Lot size is 1.7 acres (id:59911)
RE/MAX Real Estate Centre Inc.
320 - 128 Grovewood Common
Oakville, Ontario
Welcome To Suite 320 At 128 Grovewood Commons. Spacious 651 SF South Facing Owner Occupied Sunlit Suite That's Never Been Leased. This Beautifully Maintained Unit And Building Offer A Stunning, Spacious One Bedroom Plus Den Layout With 9-Foot Smooth Ceilings With An Open-Concept Design. The Beautifully Renovated Custom Kitchen Features Extended Cabinetry, Quartz Countertops With Stylish Quartz Backsplash, Newer Quality Appliances, Renovated Custom Large Central Island With Seating For Three. The Updated Bathroom Includes A Newer Vanity, While The Separate Den Provides Ample Space For A Nursery Or A Comfortable Home Office. Located In A Highly Desirable And Convenient Location. You're Just Steps From Grocery & Box Stores, Parks, Schools, Public Transit, Places Of Worship, And Major Highways. Parking And Locker Are Included. Please. No Disappointments Here So Don't Hesitate To Show It!! (id:59911)
Century 21 Percy Fulton Ltd.
48 Sunset Boulevard
Brampton, Ontario
Charming 4-Bedroom Home in a Quiet, Family-Friendly Community Proudly owned by the current owners since 1985. This well-loved and well-maintained 4-bedroom home offers warmth, versatility, and endless potential in a highly desirable neighbourhood directly across from a school and surrounded by nature. Step inside to find a functional layout featuring a spacious living room, family room, and dining room, each with its own door, offering flexibility to convert into additional bedrooms, offices, or private spaces as needed. The bright kitchen includes a movable island, allowing space for a potential dishwasher installation. Enjoy the beautifully landscaped yard with easy to maintain artificial turf , complete with mature, towering cedars that provide privacy and a serene outdoor escape, and gas hookup. The mud room also offers the opportunity to relocate the laundry area from the basement, if desired (buyer to verify). Upgrades include shingles 5-6 years old and a new air conditioning unit (December 2024), ensuring comfort and peace of mind. The basement features a second kitchen, ideal for extended family living or entertaining. All appliances included. Located in a quiet, well-kept neighbourhood with a strong sense of community, this home is a rare opportunity to customize a solid, spacious property to suit your needs. (id:59911)
Royal LePage Certified Realty
1 - 3 Pottery Crescent
Brampton, Ontario
Beautiful and spacious 2-bedroom basement unit located in the prestigious Professors Lake community! Meticulously cared for Mr. Clean lives here! This bright and inviting unit features ceramic and laminate floors throughout, two generously sized bedrooms, two washrooms, ensuite laundry, and a private separate entrance. Enjoy an abundance of natural light, ample living space, and convenient parking included.Prime Location: Minutes away from major highways (410, 427, and 407).Close to Amenities: Just a 7-minute walk or 2-minute drive to William Osler Hospital, and a 5-minute drive to big box stores and everyday conveniences.This apartment is ideal for professionals especially those working at the nearby hospital. Dont miss out on this fantastic opportunity! (id:59911)
RE/MAX Hallmark Realty Ltd.
3 - 3 Pottery Crescent
Brampton, Ontario
Beautiful and spacious 3-bedroom main and second floor unit located in the prestigious Professors Lake community! Meticulously cared for Mr. Clean lives here! This bright and inviting home features hardwood floors throughout, three generously sized bedrooms, two washrooms, ensuite laundry, and a private separate entrance. Enjoy an abundance of natural light, ample living space, and convenient parking included.Prime Location: Minutes away from major highways (410, 427, and 407).Close to Amenities: Just a 7-minute walk or 2-minute drive to William Osler Hospital, and a 5-minute drive to big box stores and everyday conveniences.This apartment is ideal for professionals especially those working at the nearby hospital. Dont miss out on this fantastic opportunity! (id:59911)
RE/MAX Hallmark Realty Ltd.
803 - 500 Brock Avenue
Burlington, Ontario
Welcome to Illumina! This new, spacious 2 bed 2 bath condo is impressive! With floor to ceiling windows and endless high-quality upgrades, this unit is stunning. Modern kitchen, quartz counters, upgraded marble backsplash, large island with waterfall edge and microwave cabinet with built-in pot drawer storage, Fisher Paykel appliances, floor to ceiling California shutters, Benjamin Moore finishes throughout, wide plank flooring, custom shoe moulding on 6 inch baseboards - the list goes on! The large primary bedroom features double wardrobes, 3-pce ensuite with rainforest shower, and 2nd patio door. The second bedroom also boasts 2large built-in wardrobes. The main 4-pce bathroom is beautifully done with modern finishes and full size soaker tub. Sit on your lake-facing private balcony at night to unwind, or enjoy the onsite amenities- a rooftop sky deck with panoramic views, BBQ area, party room, fitness centre, two guest suites, 24-hour security and ample visitor parking. Located in this prime setting only steps to Lakeshore Rd, you will find the gorgeous lakefront at Spencer Smith Park, Brant Hospital, Spencers Restaurant and Burlington Art Gallery! Close to downtown, shopping, amenities, restaurants, hotels, Mapleview Mall, The Burlington Performing Arts Centre, The Royal Botanical Gardens , easy highway & transit access. The added perks- one oversized double locker and an extra large parking space located on the secured first floor right near the door! COMING SOON on the main level- a Pharmacy and a Walk-In Medical Clinic! You don't want to miss this stunning unit in this amazing building! (id:59911)
Royal LePage State Realty
103 - 100 Eagle Rock Way
Vaughan, Ontario
Functional 2Bed + Den, 2.5 Bath W/Balcony & Floor-To Ceiling Windows, South Exposure, Modern Style Kitchen With Stainless Steel Appliances, 1 Parking And 1 Locker Included, Steps To Maple Go Station, Walmart, Restaurants & Shops. Amenities Include: 24Hr Concierge, Roof Top Terrace W/ Lounge & Bbq, Indoor/Outdoor Party Room, Exercise Room & Sauna. (id:59911)
Homelife Landmark Realty Inc.
51 Eastgrove Square
East Gwillimbury, Ontario
Absolutely Stunning Bright & Spacious Luxurious 4Bedrm Plus Office & 3Bath Corner Detached House On High Demand Sharon Village. Main Floor Features 9' Ceiling Open Concept Fantastic Layout, Modern Kitchen W/Upgraded Cabinet and Combined W/Large Breakfast Area, Hardwood And Tiles Through Out Main Floor, Upgraded Hardwood Stairs, Large Primary Bedroom W/5Pc Ensuite & Huge W/I Closet. 2nd Bedroom W/ 4Pc Ens. 3rd & 4th Bedrooms W/Semi-Ensuite, No Side Walk, 6 Parking Space In Total, Close To Train, HWY404, Schools, Parks, Restaurant, Public Transit, & More. (id:59911)
Home One Realty Inc.
328 - 86 Woodbridge Avenue
Vaughan, Ontario
Opportunity awaits at Woodbridge's sought after "The Clarence Condos" development. This beautifully appointed 1 Bed + Den unit features an open concept 685sf floor plan + 100sf terrace right in the heart of Downtown Woodbridge! Complete with tastefully selected finishes, this floor plan offers ample space for comfortable living and entertaining alike! Large sized den that can be utilized as a dining area and a primary bedroom that offers plenty of space to accommodate a larger sized bed and furniture! Enjoy a drink on the covered terrace which offers plenty of privacy from adjacent units and a rare gas line for your own personal BBQ! Take advantage of all the amenities that Downtown Woodbridge has to offer such as bakeries, restaurants, banks, walking trails, retail shops and much more! A chic and inviting lobby paired with excellent building amenities make 86 Woodbridge Ave the perfect place to call home! 1 Parking and 1 Storage Locker (id:59911)
RE/MAX Experts
1707 - 60 Town Centre Court
Toronto, Ontario
Absolutely Beautiful & Bright Corner Unit W/ Unobstructed City & Cn Tower View ,Spacious Split 2 Large Bedrooms /2 Full Baths W/ Large Solarium Can Used As Office Or 3rd Br. Come W/ 1 Parking &1 Lockers. Bright &Spacious Layout. Floor To Ceiling Windows/Large Balcony. Modern Kitchen W/ Granite Countertop. Minutes To Town Centre Mall, Ymca, Civic Centre, Ttc, Park,Library, Community Centre, Easy Access To Hwy 401, Direct Ttc To Ut Campus.Amazing Amenities -Gym / Exercise Room,24 Hrs Security ,Concierge, Party Rm, Visitor Parking,Guest Suites, Media Rm , Meeting Rm,Must See. Move In And Enjoy!! (id:59911)
Homelife New World Realty Inc.











