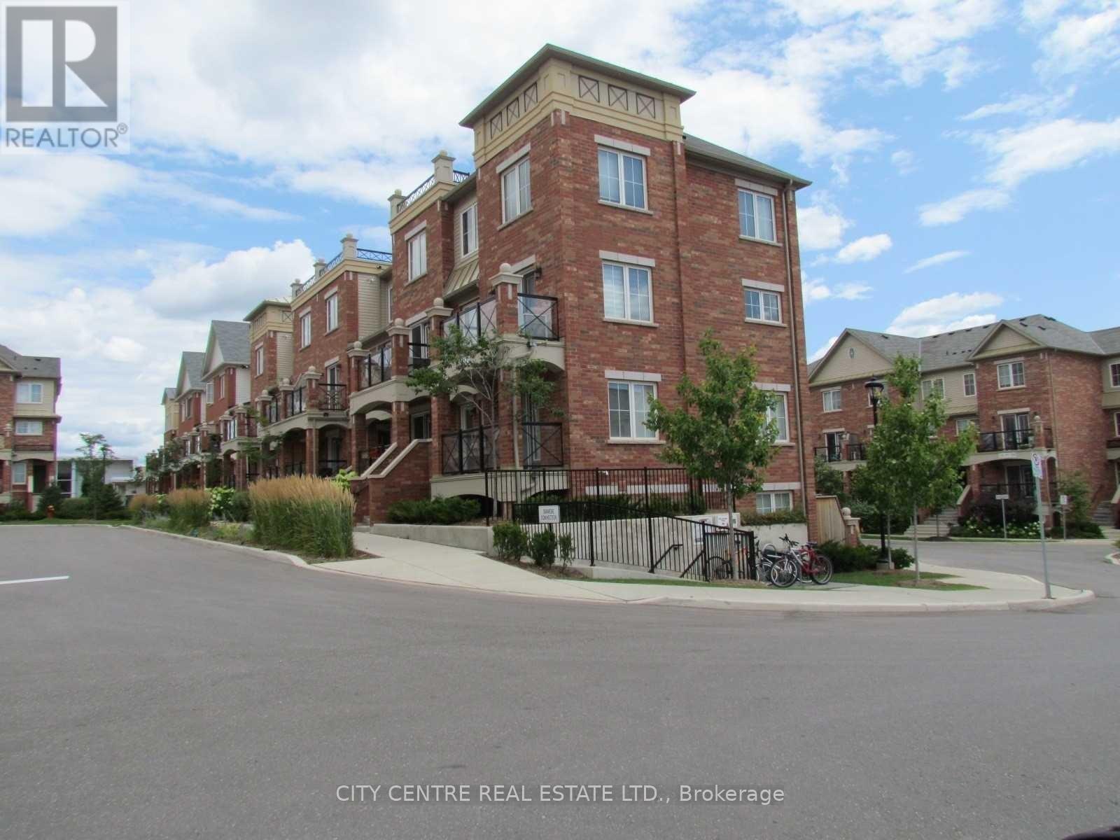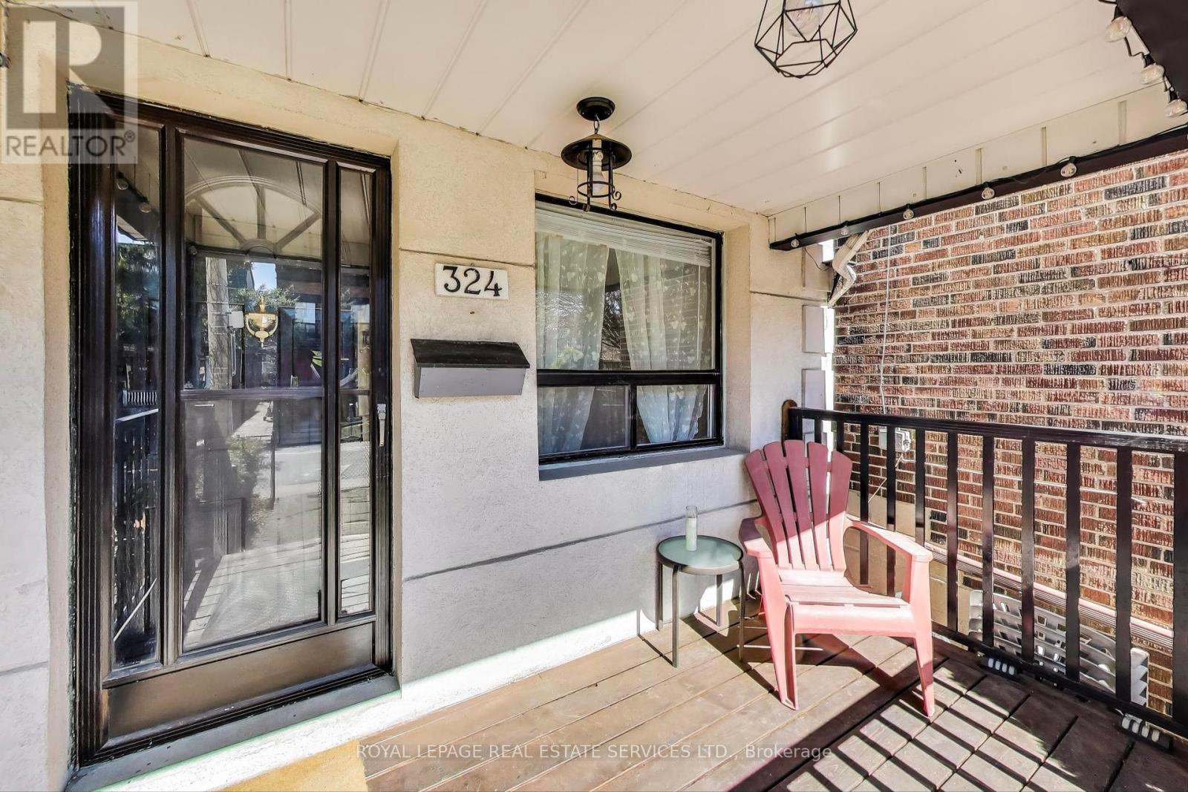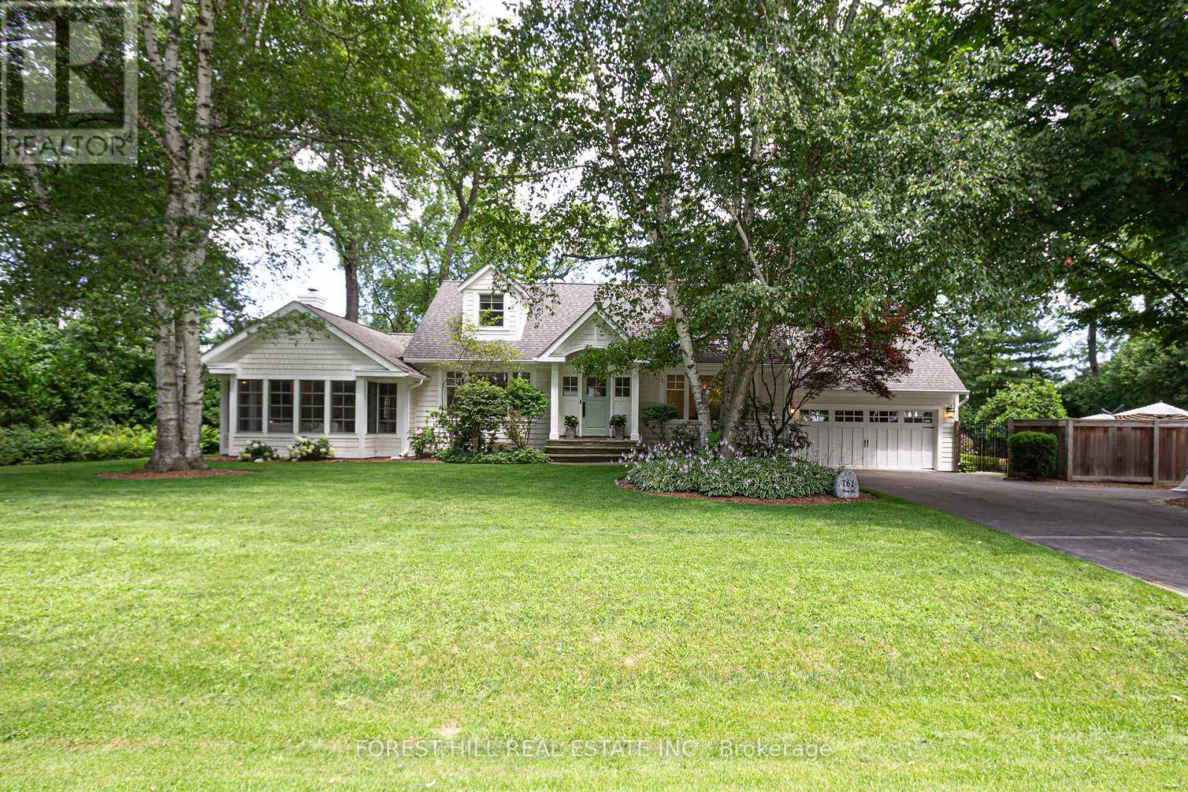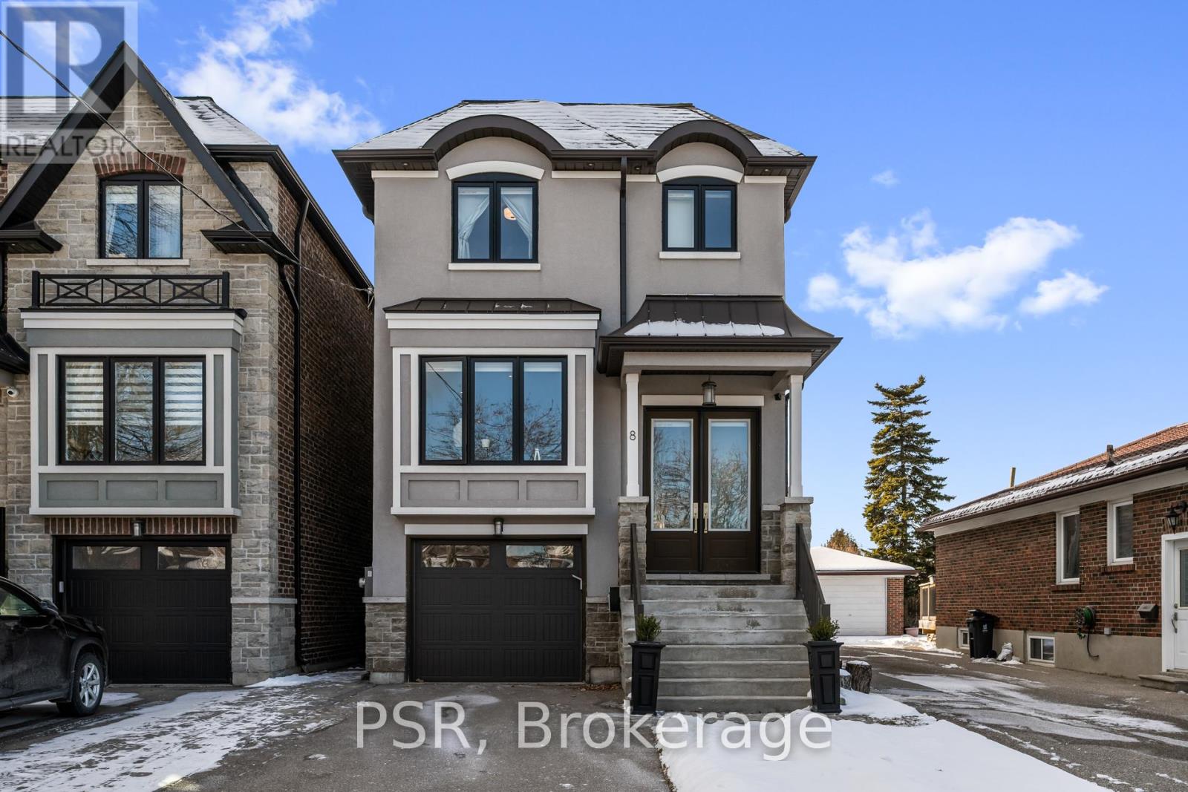3020 Riverview Street
Oakville, Ontario
Wonderful rental opportunity in Bronte, just steps to Riverview Park and the lake! This prime location offers easy access to the boutiques and restaurants of Bronte Village, Bronte Harbour, and Bronte Heritage Waterfront Park. The main level features open concept living and dining areas with hardwood flooring, updated kitchen with quartz countertops and stainless steel appliances, family-sized breakfast area with walkout to deck, and a family room with laminate flooring. Upstairs, the spacious primary bedroom includes parquet flooring, a walk-in closet and four-piece ensuite. Two additional bedrooms and a four-piece main bathroom complete the upper level. The finished basement offers plenty of extra living space, including a recreation room, family room, workshop, cold room, and ample storage. Additional details include a convenient main floor laundry room with garage access, updated powder room, hardwood staircase, and an exposed aggregate double driveway accommodating parking for three vehicles. Enjoy the outdoors in the fully fenced backyard with an oversized, partially covered tiered deck with built-in planters, an interlock patio, and lush perennial gardens. (id:59911)
Royal LePage Real Estate Services Ltd.
12 - 2484 Post Road
Oakville, Ontario
Beautiful 2 Bedroom Stackable Townhouse, 1.5 Washroom, 1 Parking, 1 Locker, Laminate/Ceramic Flooring Throughout The Unit Except Entrance Stairs, Granite Kitchen Counter, Stainless Steel Appliances (Fridge, Stove, Dishwasher, Over The Range Microwave With Integrated Exhaust Fan), Stackable Full Capacity Front Load Washer & Dryer, Open Balcony, Laundry On The Upper Floor. Close To Public Transit, Community Centre, School. Tenant Pays Own Utilities/Hwt Rent, Desirable Oak Park Community, No Pets/Smoking, Newcomers Are Welcome. (id:59911)
City Centre Real Estate Ltd.
3 - 651 Farmstead Drive
Milton, Ontario
A Rare Find Luxury Townhouse In A Very Sought After Neighborhood. 4 Bedrooms, 4 Washrooms And Finished Basement. Thousands In Upgrades; Backsplash, Carpet, Light Fixtures, Upgraded Washrooms, Large Kitchen With Moving Island. 9" Ceilings, Master Washroom With Soaker Tub. Next To Hospital, Parks, Trails, Schools, GO Station, Etc. Freshly Cleaned and Painted! (id:59911)
Ipro Realty Ltd.
609 - 55 Eglinton Avenue W
Mississauga, Ontario
Absolutely stunning, sun-filled premium corner suite in the sought-after Pinnacle Uptown community in central Mississauga. This spacious split 2-bedroom, 2-bathroom unit features a bright, open-concept layout with 9 ft ceilings and sleek laminate flooring throughout. The modern kitchen is perfectly tucked away, allowing you to entertain effortlessly without interrupting the flow of your living space. Walk out to your private balcony from the combined living and dining area, ideal for morning coffee or winding down after a long day. Both bedrooms offer great size and functionality, with the primary bedroom featuring a 4-piece ensuite and his & hers closets. Just Minutes to Square One, Celebration Square, future LRT, and highways 401 & 403. A perfect blend of comfort, layout, and location, this ones a must-see! (id:59911)
Property.ca Inc.
3905 - 38 Annie Craig Drive
Toronto, Ontario
Stunning South-East Corner Suite with Unobstructed Lake and Skyline Views At Waters Edge in Humber Bay Shores. Experience luxurious waterfront living in this sun-drenched, south-east corner suite offering breathtaking, uninterrupted views of Lake Ontario and the iconic Toronto skyline. Situated in the prestigious Water's Edge Condominiums, this spacious 2-bedroom + den,2-bath residence features a well designed open-concept layout with soaring 9-foot ceilings and floor-to-ceiling windows that flood every room with natural light. Step onto the expansive wrap-around balcony from any of the principal rooms or both bedrooms, and take in sweeping panoramic views perfect for morning coffee, relaxing evenings, or entertaining guests. A split-bedroom layout ensures privacy, ideal for families or hosting guests. The Den can be used alternatively as a pantry. When completed - Residents enjoy a premier lifestyle with exceptional amenities, including a fully equipped fitness center, indoor pool, cold plunge pool, sauna, party room, outdoor terrace with BBQs, guest suites, and 24-hourconcierge/security. Nestled in the heart of the vibrant Humber Bay Shores community, you're just steps from scenic waterfront trails, lakeside parks, cozy cafés, fine dining, grocery stores, and transit. With quick access to major highways, downtown Toronto is only minutes away. Includes one underground parking space and one locker. (id:59911)
Royal LePage Ignite Realty
324 St. Johns Road
Toronto, Ontario
A detached home with three bedrooms and parking close to The Junction and Bloor West Village! Don't miss out on this one! Over 1600 sq ft of total living space. The first floor has a spacious living area that flows into the kitchen. The kitchen is open with plenty of space for a dining table. it leads directly out to a good sized back garden. The parking is to the rear. On the second floor, there are three bedrooms and a bathroom. There are hardwood floors on the main and second floors. The basement is finished with good ceiling height, a laundry and four place bathroom. This home is just waiting for you to apply your personal touch! The home is located between The Junction and Bloor West Village. The Junction is renowned for its trendy shops, restaurants and cafes. Close to transit and highway. (id:59911)
Royal LePage Real Estate Services Ltd.
1407 - 1420 Dupont Street
Toronto, Ontario
A fusion of fun and function at Fuse! This 1+den feels like the perfect mix of calm comfort and city energy just the right balance if you're looking for a cozy space that still keeps you close to the action. As soon as you walk in, you're greeted by bright windows that let the sunshine pour in and make the whole place feel warm and welcoming. There's a cute little entryway with space to drop your keys, kick off your shoes, and hang up your coat simple, but thoughtful. The open kitchen is clean and modern with white cabinets, granite counters, and full-sized stainless steel appliances. There's plenty of room for a dining table or islandorboth! The living room is functional and inviting, a space you'll actually want to spend time in. The bedroom is nicely sized with a double closet and sliding doors to the balcony. The view? Seriously dreamy. Wide open skies, a peek at the lake, and those magical west-facing sunsets that never get old. The den is a sweet bonus perfect as a home office, reading nook,or extra storage. Whether you're hosting friends or enjoying a quiet night in you'll just feel good being here. Best of all? There's nothing to do just move in, get comfy, and start living.The building is packed with perks: gym, theatre, billiards lounge, party room, media/games room, bike storage and a beautiful courtyard. Enjoy 24/7 security, visitor parking, and yes your very own parking spot included. Tucked in the Junction Triangle, you're just steps from trendy eats (Gus Tacos, Sugo), cozy cafes (Balzac's, Hale), and local gems. Groceries and pharmacy? Literally downstairs. Transit is a dream: walk to Lansdowne Station, UP Express, andGO Train and with the new GO Station coming, it's only getting better. Love to walk or bike?It's just off the West Toronto Rail Path. Plus loads of new developments (library, community center, Galleria) bringing even more life and energy to the area. This isn't just a place to stay it's your key to fusing a balanced way of living. (id:59911)
Royal LePage Terrequity Platinum Realty
161 Dianne Avenue
Oakville, Ontario
Nestled on a highly sought-after street in a top school district, walking distance to downtown Oakville. This lot features the utmost privacy. The primary suite features a luxurious soaker tub and heated floors. Two additional spacious bedrooms and a charming bathroom ensure ample space for family and guests alike. Custom hardwood floors throughout. Designer kitchen with top end SS appliances and built in Miele coffee maker. Hidden speakers with surround sound in family room. 5 fireplaces throughout the home. New furnace and AC (2023). Brand new Muskoka room with sliding screen windows. Brand new wood sliding and windows/doors. State-of-the-art movie theatre, custom wine feature, making it the ideal spot for both relaxation and entertaining. The private backyard backs onto a park, ideal for families. This Oakville gem is a rare find offering a blend of luxurious feature, an unbeatable location, and the opportunity for further customization with permit for primary enclave and garage expansion. (id:59911)
Forest Hill Real Estate Inc.
8 Willowbrook Road
Toronto, Ontario
Discover this custom-built gem in the heart of Mimico, meticulously maintained by its original owners. This exquisite family home radiates superior craftsmanship and exceptional attention to detail. Upon entering, you're greeted by a bright foyer leading to a spacious living room. The thoughtfully designed main level offers a perfect balance of comfort and elegance, ideal for family living and entertaining. Soaring 11-foot ceilings amplify the open and airy feel of the kitchen, family room, and dining areas. The beautifully appointed kitchen features custom cabinetry, stainless steel appliances, a gas range, sleek quartz countertops and seamless flow to the family and dining spaces, with easy access to a deck overlooking a beautifully landscaped backyard perfect for outdoor gatherings and serene relaxation. The upper level boasts three sunlit bedrooms and a convenient laundry room. The luxurious primary suite includes a walk-in closet and a spa-like 5-piece ensuite. Each of the additional bedrooms enjoys its own private ensuite, offering comfort and privacy for family or guests. The lower level is designed for both recreation and practicality, featuring a spacious rec room with 9-foot ceilings and a custom wet bar complete with a stylish wine display. A versatile additional bedroom serves perfectly as a nanny or guest suite, while a dedicated storage room and cold room provide ample storage solutions. Completing this level is a convenient walk-out to the backyard, offering seamless indoor-outdoor living. Situated on a quiet, family-friendly street, this home is in one of Mimico's most sought-after pockets. Enjoy proximity to parks, renowned local spots like Sanremo Bakery, and vibrant shops and restaurants. Commuters will appreciate the 8-minute walk to Mimico GO Station, offering about a 15-minute train ride to Union Station, as well as easy access to the Gardiner Expressway for added convenience. (id:59911)
Psr
Em2 - 33 King Street W
Caledon, Ontario
Main Floor Office Space available in a prime location in Downtown Bolton. Monthly rent is all inclusive of taxes maintenance and utilities. Shared space with many healthcare professionals. Parking available. Located right beside the post office and walking distance to many restaurants, shops and other amenities. Available immediately. (id:59911)
Royal LePage Rcr Realty
108 - 5230 Glen Erin Drive
Mississauga, Ontario
Beautiful 3 Bedroom Town Home In Prime Erin Mills Location. Features Renovated Kitchen With New Stainless Steel Appliances And Quartz Counter Tops (2025). Kitchen Comes With Separate Breakfast Area And Walk-Out To Backyard. Main Floor Family Room With Hardwood Floors And Fireplace. Large Combination Living And Dining Rooms With Lovely Hardwood Floors. Spacious Primary Bedroom With Gorgeous Updated 3 Piece Ensuite And Walk-In Closet. Additionally There Is A Main Bathroom On 2nd Level That Has Also Been Recently Updated. This Home Has Been Freshly Painted Through-Out Including The Basement In 2025! Brand New Modern Light Fixtures Through-Out Home. Conveniently Located Close To Credit Valley Hospital, Erin Mills Town Centre Shopping Complex, Grocery Stores, Walmart, Erin Mills Library, Places Of Worship, Schools - Including Top Rated John Fraser Secondary School, Transit And Highways 403, 401 & QEW. (id:59911)
Royal LePage Realty Centre
Em1 - 33 King Street W
Caledon, Ontario
Main Floor Office Space available in a prime location in Downtown Bolton. Monthly rent is all inclusive of taxes maintenance and utilities. Shared space with many healthcare professionals. Parking available. Located right beside the post office and walking distance to many restaurants, shops and other amenities. Available immediately. (id:59911)
Royal LePage Rcr Realty











