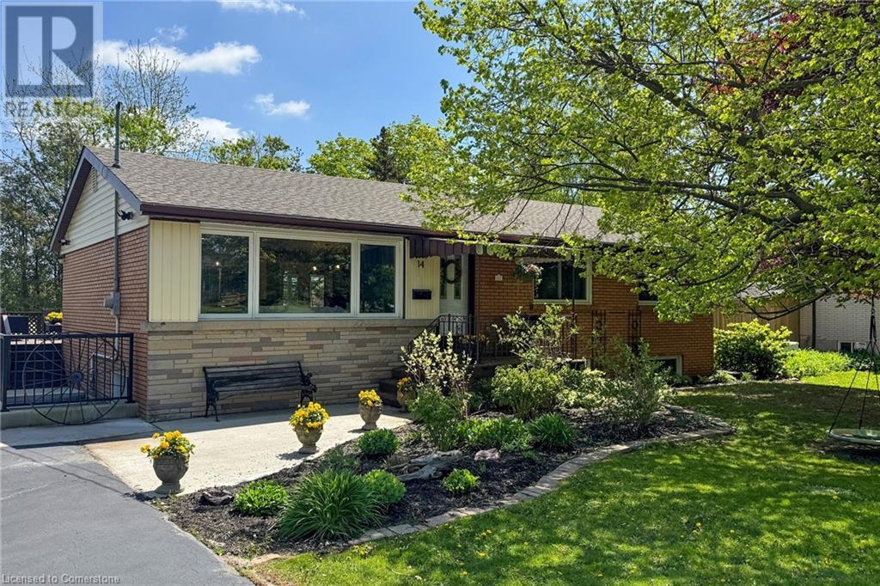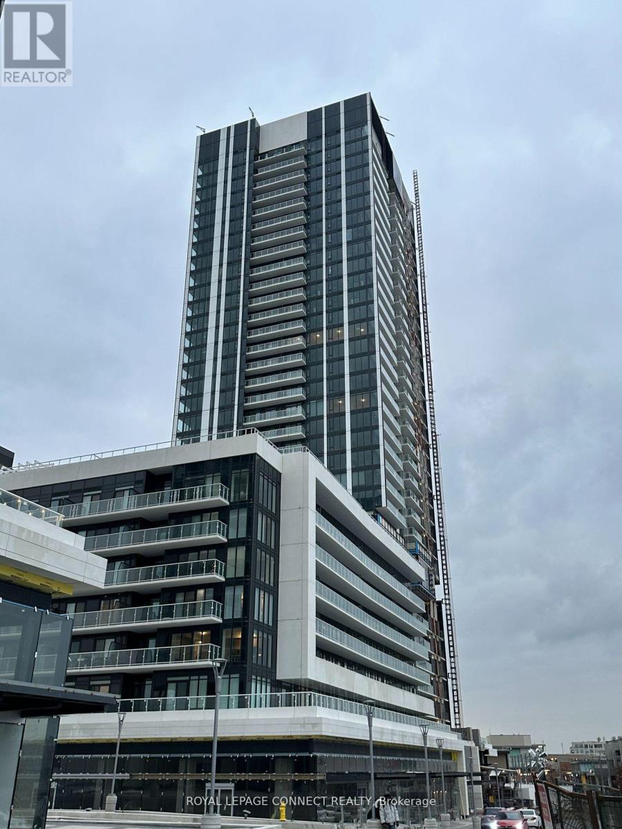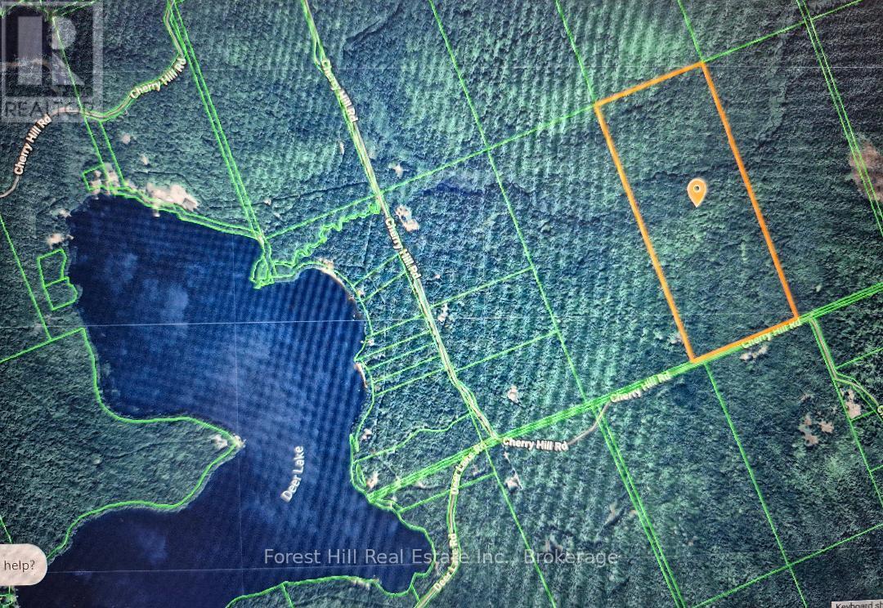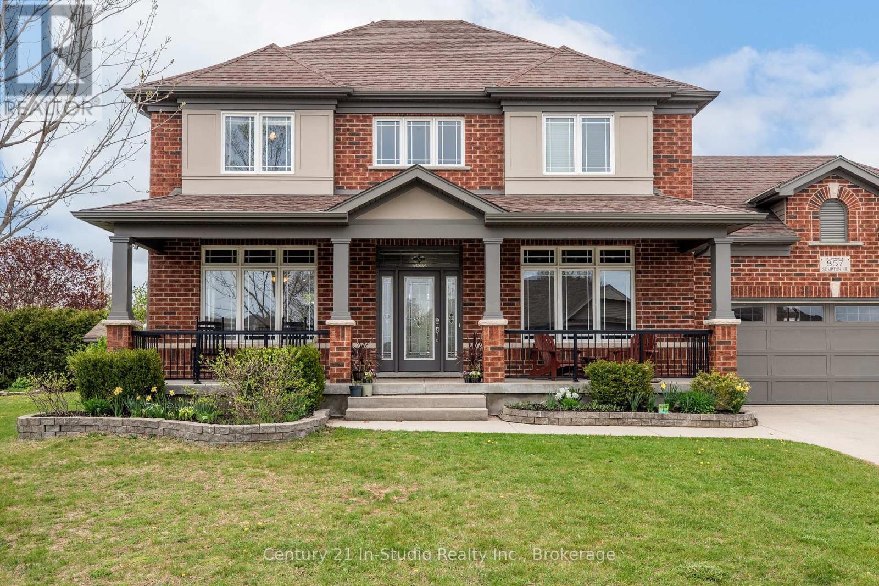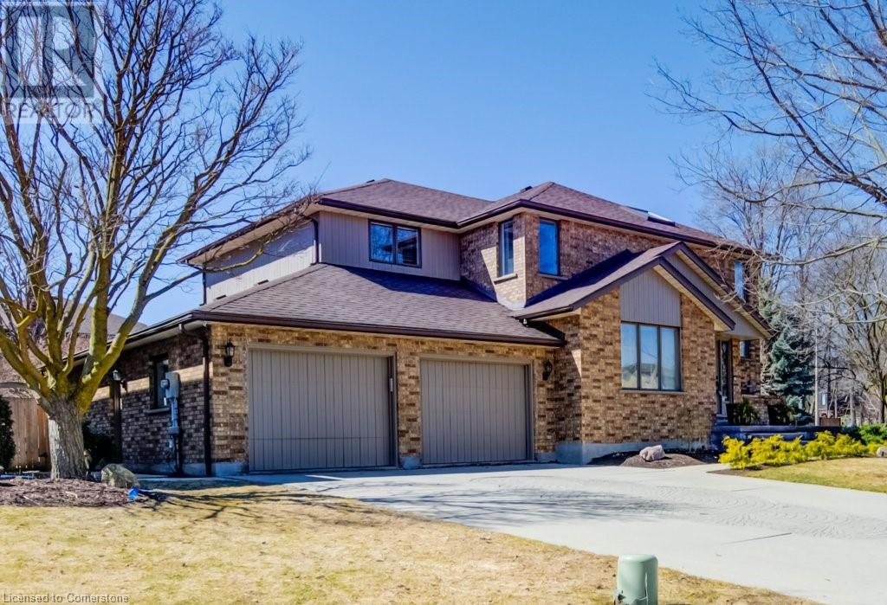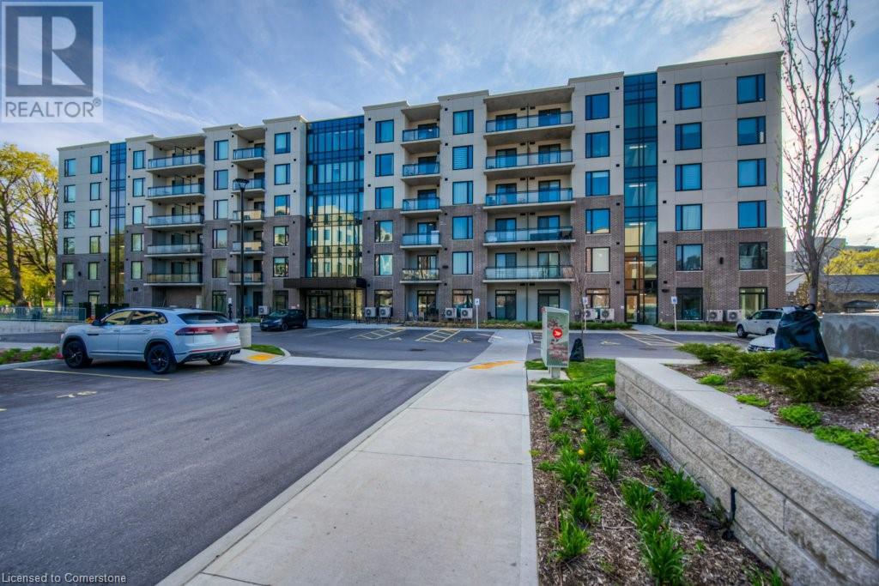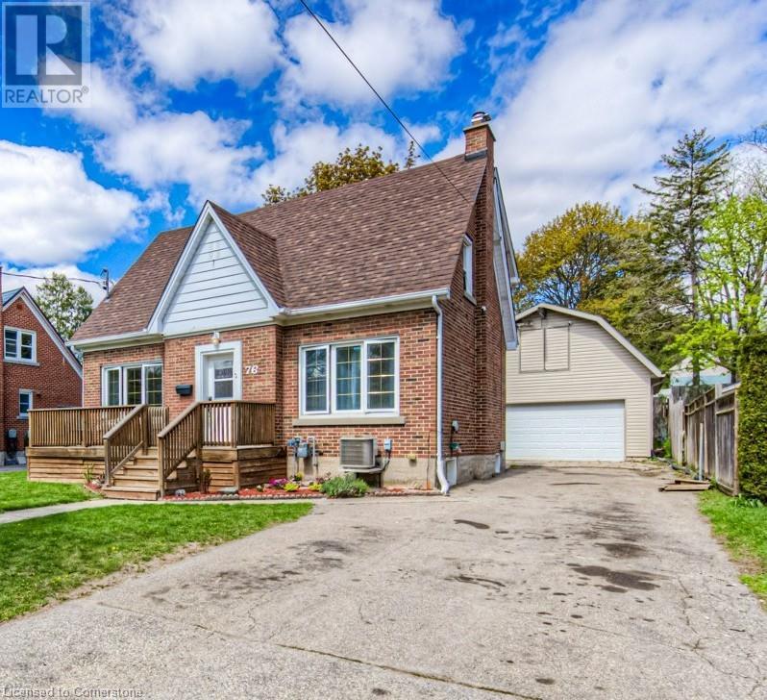14 Algonquin Avenue
Flamborough, Ontario
Welcome to 14 Algonquin Avenue, where country living meets city convenience! Beautifully updated bungalow sits on a 0.34-acre lot backing onto open green space, offering privacy & scenic views. Step inside to heated tile flooring in the main floor foyer, a warm & welcoming touch in every season. The kitchen and living room were opened up and redone in 2022, with an engineered beam added to create a seamless, airy flow between the kitchen, dining, and living spaces. Open & stylish kitchen features a large island, quartz countertops, SS appliances, pot lights, & glass-door cabinetry, all overlooking the stunning agricultural land behind. Dining area offers a walkout to the sunroom, which opens onto the serene backyard. 3 generously sized bedrooms & a fully renovated 4pc bathroom (2022) complete the main floor. Fully finished basement (2019) offers excellent in-law suite potential, featuring a separate side entrance, cozy family room w/ fireplace, updated kitchen, 3pc bathroom, spacious bedroom w/ walk-in closet, laundry area, & abundant storage. Basement foyer also features heated tile flooring for added comfort & functionality. Outside, enjoy a peaceful retreat with a fire pit, mature trees, expansive garden beds, and open farmland views. Updates: Furnace/AC (2011), Roof (2010), Windows (2019). A quiet country setting just minutes from the city, w/ easy access to major highways, conservation areas, waterfalls, the Bruce Trail, & all the shopping & amenities you need nearby. (id:59911)
RE/MAX Escarpment Realty Inc.
1612 - 50 O'neill Road
Toronto, Ontario
Welcome to Rodeo Drive Condos, Where Style Meets Convenience! Step into this bright and beautifully designed 1 Bedroom + Den suite in the heart of Shops at Don Mills. Offering approx. 539 sqft. of functional living space, this south facing unit is flooded with natural light and features a large balcony with stunning CN Tower views. Enjoy integrated/stainless steel appliances and thoughtfully designed finishes throughout. Includes one underground parking spot and a locker for added convenience. Live steps away from upscale shopping, fine dining, top rated schools, parks, grocery stores, Library and easy access to TTC. Quick drive to the DVP & 401, everything you need is right at your doorstep! (id:59911)
Royal LePage Connect Realty
Lot A - 87 Corrievale Rd
Georgian Bay, Ontario
Imagine the endless possibilities that await you on this expansive 2.58-acre wooded lot in Port Severn, where your vision of a dream home can truly come to life. This generous parcel of land provides the perfect canvas for crafting a cozy cottage, a modern family retreat, or a luxurious getaway. Nestled among lush trees and the tranquil beauty of Georgian Bay, this location offers an ideal blend of peace, privacy, and potential. Picture designing your perfect sanctuary, surrounded by nature's serenity, where every window frames a picturesque view. The nearby local park and convenient water access invite you to embrace an active, outdoor lifestyle with opportunities for kayaking, swimming, and fishing right at your doorstep. Whether you seek adventure or relaxation, this setting allows you to enjoy the best of both worlds. With a boat launch just minutes away, you can effortlessly explore the stunning waterways and hidden coves of the Muskoka's, making every weekend a new adventure. This isn't just a piece of land; it's your opportunity to build the life you've always dreamed of in a breathtaking natural setting. Seize this chance to create a retreat that reflects your unique style and passions, all while surrounded by the beauty of Georgian Bay. Your dream awaits! (id:59911)
Corcoran Horizon Realty
1029 Cam-Walt Trail
Minden Hills, Ontario
Trillium House. An exceptional opportunity to own on renowned Gull Lake, just two hours from the GTA. This remarkable 2.23-acre property offers 218 feet of clean, hard-packed rippled sand shoreline, with purchased shore road allowance, ensuring long-term value and privacy. The main cottage, an open-concept 1,680 square foot residence, is thoughtfully designed with pine cathedral ceilings, expansive lake-facing windows and a walkout to an extensive lakeside deck that captures expansive panoramic lake views. A bright sunroom offers additional living space with direct access to the deck and sweeping lake vistas, perfect for relaxing or entertaining. The interior features two main floor bedrooms and a spacious loft with lakeside windows, ideal for overflow guests or extended family. A four-piece bath, accessible layout and warm, natural finishes create a welcoming atmosphere throughout. Modern comforts include two heat pumps for efficient year-round climate control , electric baseboards and a four-bedroom septic system The lakeside bunkie adds further value, offering 480 square feet of additional living space, including a three-piece bathroom, loft sleeping area, its own septic (holding tank)and private deck overlooking the water. Both the cottage and bunkie are topped with durable metal roofing and a lakeside storage shed adds convenient functionality. A premium Houston aluminum dock extends into crystal-clear waters, providing effortless access for boating and swimming. With exceptional waterfront sandy beach, and a private setting among majestic pines, this is a rare and refined offering on one of Haliburton County's most sought-after lakes. (id:59911)
Royal LePage Lakes Of Haliburton
Lot 29 Cherry Hill Road
Armour, Ontario
Original homestead heritage 96 acres, same owner for the last 50 years, heavily treed acerage on Cherry Hill Road close to Algonquin Park. Signs are approximate on East and West Boundaries, also has a creek flowing through the property. This part of Cherry Hill road is only open three seasons, and is a main snowmobile trail in the winter months, has no hydro along the road. (id:59911)
Forest Hill Real Estate Inc.
135 St. David Street N
West Perth, Ontario
Step into a timeless haven with this charming 104-year-old 2.5 storey family home with 5 bedrooms and over 2800 sq.ft of living space in the heart of Mitchell, a true testament to enduring architectural elegance. Nestled on a beautifully landscaped lot, this property exudes character and warmth, inviting you to create new memories within its walls. The home's rich history is evident in the beautifully preserved period details, including stunning oak hardwood floors, an ornate fireplace, and beautiful wood work. A spacious and light-filled interior features well-maintained rooms that offer ample opportunities for comfortable living and entertaining including a main floor bedroom. The 1987 addition of the sunroom/office, along with main floor laundry & 3 piece bath, has sliding glass doors that open onto a huge wrap around back deck with built-in seating. Upstairs, there are four spacious bedrooms, with a full bathroom and a walk-up attic (33ftx32ft, 10ft ceiling) offering potential for future finishing. The location of this home is very central to downtown, parks, arenas and schools. The mature trees and lush greenery surrounding the home provide a peaceful outdoor retreat, perfect for enjoying a leisurely afternoon. Discover the perfect blend of history and contemporary living in this centrally located exceptional property. Please note zoning is R2/4SC (Secondary Commercial) due to the property's proximity to Mitchell's downtown core. (id:59911)
Sutton Group - First Choice Realty Ltd.
857 Sumpton Street
Saugeen Shores, Ontario
Welcome to 857 Sumpton Street a beautifully maintained 2-storey home offering over 3,400 sq ft of finished living space on a quiet, mature street in a sought-after family-friendly neighbourhood that's a 2-minute walk to Northport Elementary School. With 4 generously sized bedrooms on the upper level and a fifth bedroom in the fully finished lower level, theres room here for everyone. Freshly painted throughout, this bright and welcoming home features an open and versatile layout perfect for modern family living and entertaining. The kitchen is equipped with an induction stove and flows easily into the main living areas, making meal prep and hosting a breeze. A cozy gas fireplace anchors the spacious lower-level rec room, ideal for movie nights or gatherings, complete with oversized basement windows, a 3-piece bath and private guest or in-law bedroom. Enjoy the comfort of a newer (approx. 5 years old) air conditioning unit, a double car garage for convenience, a fully fenced section of the backyard and a 10 x 20 shed perfect for storage, hobbies, or backyard fun. Whether you're looking for a move-in ready family home or a welcoming place to grow and gather, this home delivers space, comfort, and a lifestyle you'll love. Book your private showing today and come see what life in Port Elgin has to offer! (id:59911)
Century 21 In-Studio Realty Inc.
593 Guildwood Place
Waterloo, Ontario
Welcome to 593 Guildwood, a stunning and expansive home offering 4 bedrooms, 3 ½ baths, and an impressive 4,800 sqft of living space. This meticulously maintained property is perfect for families seeking luxury, comfort, and functionality. Step inside to find brand-new carpeting throughout the second floor (2024) and a recently upgraded master ensuite (2025), adding a modern and elegant touch. The primary bedroom boasts his and hers walk-in closets, providing ample storage and convenience. The finished basement is truly a standout feature with 9' ceilings, a 6-person sauna, a wet bar, and a private entrance from the garage, making it ideal for an in-law suite or additional entertaining space. The basement bathroom also features new flooring, enhancing its appeal. Other upgrades include 4 new exterior doors (2024) and a furnace and air conditioner (2018), ensuring comfort and efficiency year-round. Outdoor enthusiasts will appreciate the beautifully maintained exterior and the privacy this home offers. With luxurious finishes, modern updates, and ample space for relaxation and entertainment, this property is ready for its next owners to move in and enjoy. Don't miss the chance to own this incredible home in a sought-after neighbourhood. (id:59911)
Real Broker Ontario Ltd.
103 Roger Street Unit# 414
Waterloo, Ontario
Sun-Filled Sophistication welcome to Suite 414—an exceptional 2-bedroom, 2-bathroom condo offering one of the best views in the building. Sunlight pours through oversized windows, illuminating the open-concept living space and drawing you toward a serene, treetop-facing balcony—your private retreat above the city. The modern kitchen features quartz counters, sleek cabinetry, and stainless steel appliances, flowing seamlessly into the dining and living areas. The generous primary suite includes a private ensuite and large closet, while the second bedroom offers flexible space for guests, a home office, or income potential. Why You’ll Love Living Here: - Prime Uptown/Downtown Location – Perfectly positioned between Uptown Waterloo and Downtown Kitchener, you're just minutes to Google HQ, the Innovation District, Grand River Hospital, and top employers. - LRT Access Just Steps Away – Simplify your commute with the nearby Allen Street LRT station. - Walkable to Trails, Parks & Amenities – Enjoy a morning jog along the Spur Line Trail, dinner in Uptown’s restaurants, or shopping at Belmont Village and the Kitchener Market. - Ideal for Downsizers & Professionals – Enjoy low-maintenance living with modern elegance and elevator access in a quiet, well-managed building. - Turnkey Investment Opportunity – With proximity to universities, tech campuses, and transit, this property offers excellent rental appeal and long-term growth potential. - Whether you're downsizing, investing, or seeking a stylish home base, you'll appreciate the quiet, professionally managed building, in-suite laundry, underground parking, storage locker, and lifestyle of ease. Comes with one underground parking spot and a storage locker for your convenience. Book your private showing today and discover what it means to live at the intersection of ease, elegance, and everyday convenience. (id:59911)
Real Broker Ontario Ltd.
76 Brentwood Avenue
Kitchener, Ontario
Introducing 76 Brentwood Ave, Kitchener - the ideal home to raise a family. Located in downtown Kitchener in a beautiful, quiet neighborhood - close to schools, parks, amenities, and bus routes. This well-maintained 1.5 storey home is move-in ready! It features a newly renovated kitchen (2024) with plenty of cupboards and counter-space, and oversized fridge, a stove and built-in dishwasher. The home has a separate dining room, a spacious living room with a cozy wood fireplace with a Heritage insert, hardwood floors, 3 bedrooms (upper level) and 2 full baths (1 upper 1 basement level). The basement adds a bonus living space, with an office/ spare room, a separate cold room, and a separate laundry room (including washer and dryer) - which provides ample space for storage. The home has a full deck along the front (great for watching sunsets), a covered back deck, as well as an upper deck (great for watching the sun rise!). The upper deck overlooks a spacious fenced-in backyard - ideal for children and pets to run and play. Central Air. Plenty of room for parking. A stand-out feature is the 20'x32' heated garage/ shop with stairs leading to a spacious loft with a 6' ceiling - perfect for projects, a home based business or a secondary living space - ideal for contractors or DIYers, or anyone needing serious workspace. All this, just minutes from the 401! (id:59911)
Real Broker Ontario Ltd.
20 David Street
Wellesley, Ontario
Welcome to your dream retreat in the quiet and charming town of Wellesley. This beautifully redone waterfront home offers the perfect blend of relaxed cottage charm and modern living, all just a short drive from Waterloo. Step inside to discover a tastefully updated interior, designed with both style and comfort in mind. Enjoy picturesque views of the water from the spacious deck, perfect for entertaining or simply relaxing and taking in the natural beauty. The newly landscaped yard enhances the serene setting, offering both privacy and space to enjoy outdoor living. Whether you're sipping coffee on the deck or launching a kayak from your own shoreline, this property delivers the ultimate in peaceful waterfront lifestyle. Don't miss your chance to experience the best of both worlds – a tranquil, cottage-like atmosphere in a generously sized, move-in ready home with easy access to city conveniences. (id:59911)
Real Broker Ontario Ltd.
255 Northfield Drive E Unit# 209
Waterloo, Ontario
Priced to sell, no bidding wars! Welcome to unit 209 at 255 Northfield Drive East in Waterloo! This modern 2-bedroom, 2-bathroom condo is located in the Blackstone Condominiums. This bright and spacious unit features an open-concept layout with large windows, high ceilings, and a contemporary design throughout. The kitchen is equipped with stainless steel appliances, sleek cabinetry, and quartz countertops, seamlessly flowing into the living and dining areas - perfect for entertaining. Both bedrooms are generously sized, and the unit includes the convenience of in-suite laundry and a private balcony. Residents enjoy top-tier amenities such as a fitness studio, media and party room, rooftop terrace, pet wash station, and coworking space. Located in a prime area close to Conestoga Mall, RIM Park, Grey Silo Golf Course, scenic trails, and major transit routes, this condo offers the perfect blend of comfort, convenience, and community living. (id:59911)
Corcoran Horizon Realty
