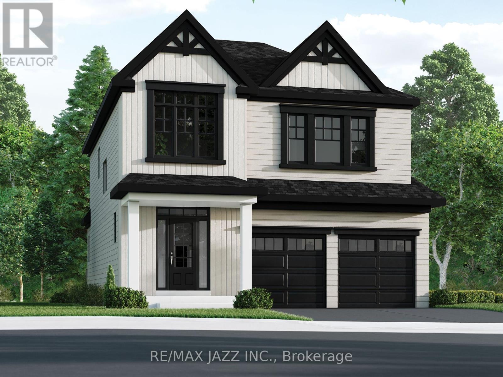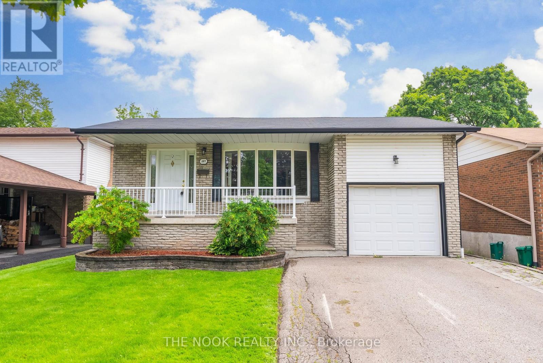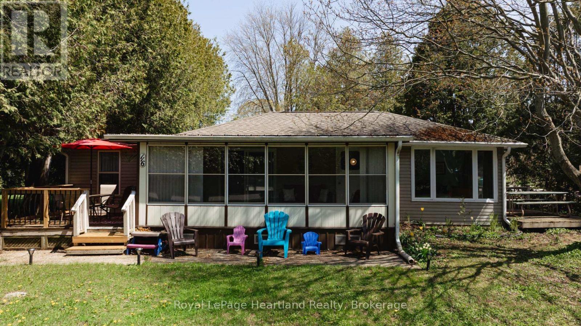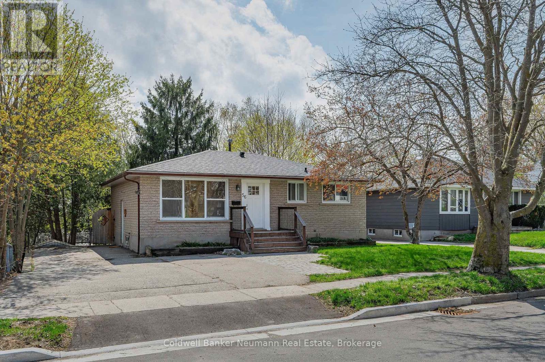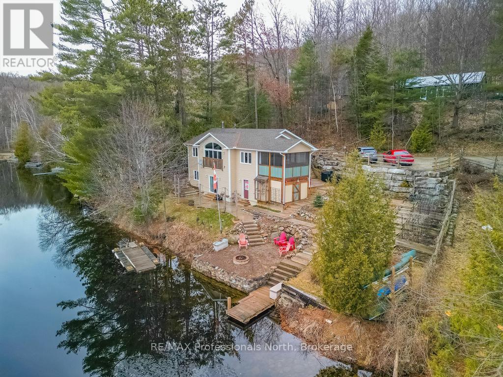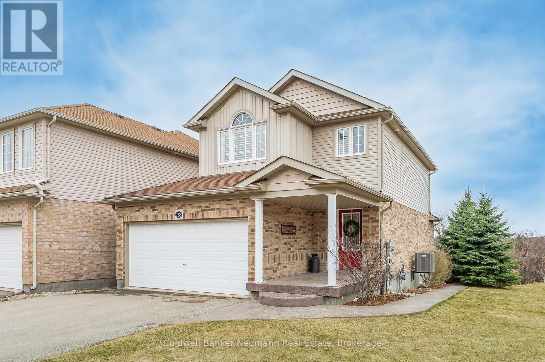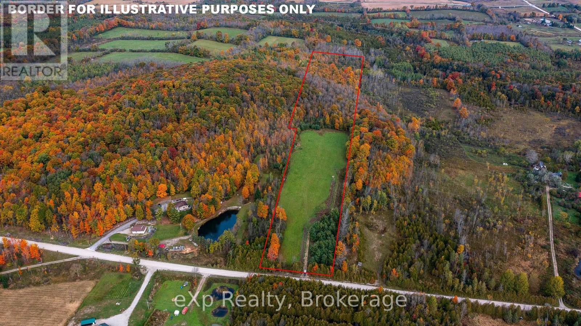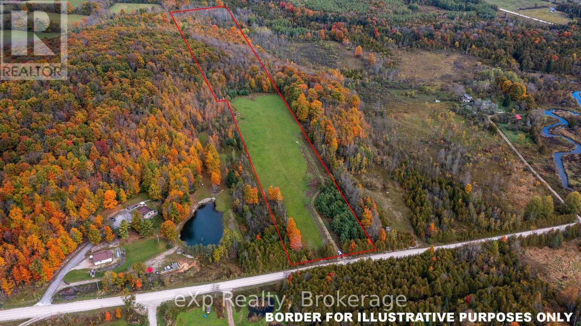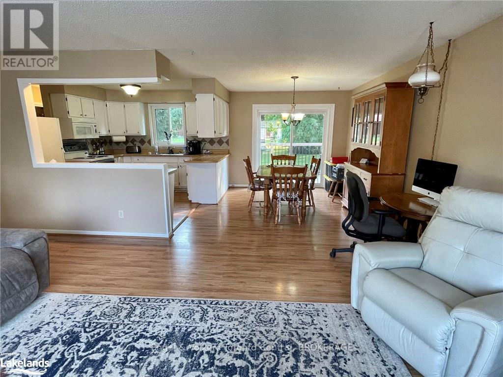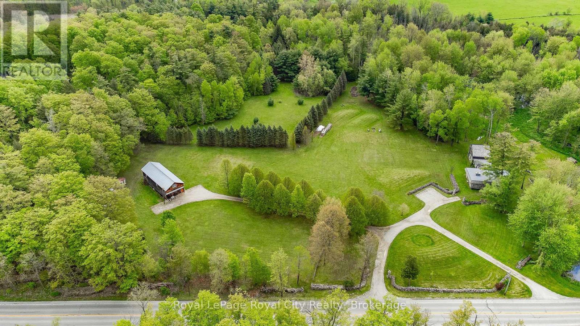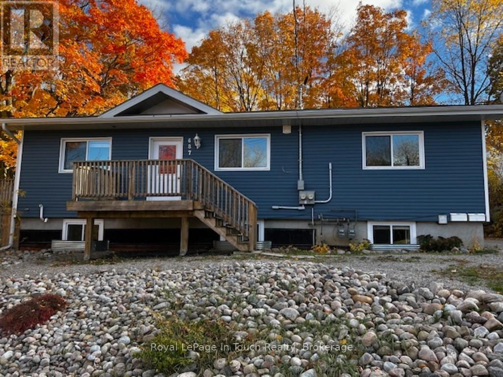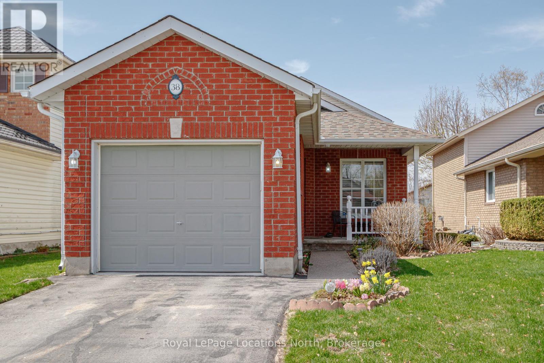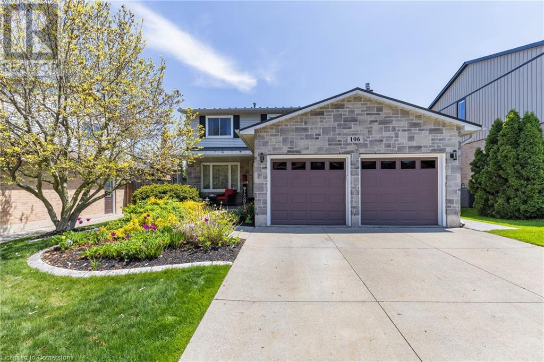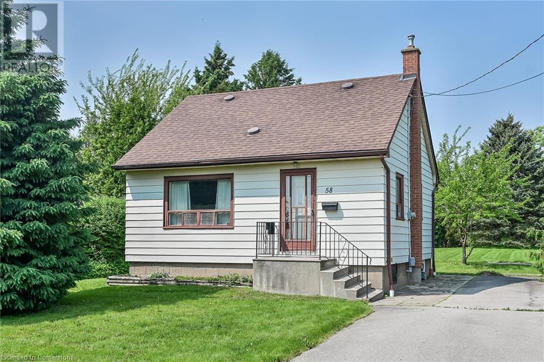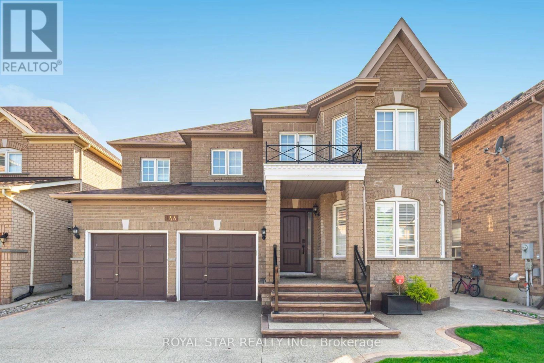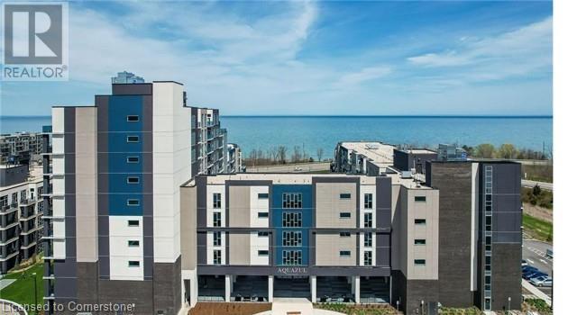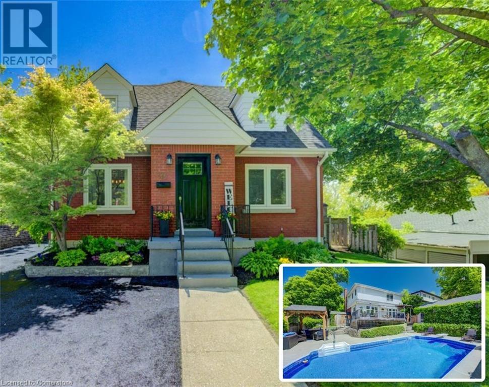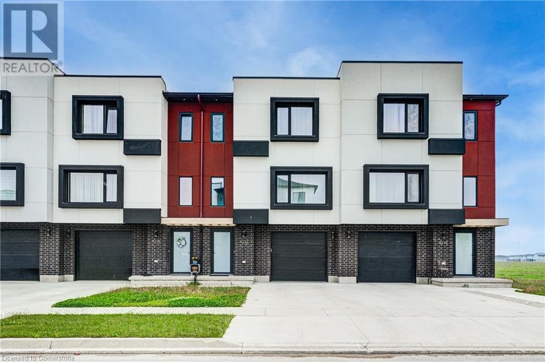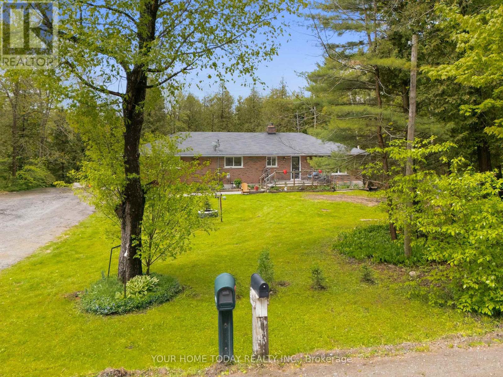2151 Chris Mason Street
Oshawa, Ontario
Unmistakably Jeffery! Brand new, to-be-built 3-bedroom, 3-bathroom two-storey home offers exceptional design and craftsmanship. The Views is Oshawa's premier new home community boasting a family friendly environment in a neighbourhood worthy of the Jeffery name. Uncompromising quality, attention to detail with both classic and modern touches that ensure a home you will love for years to come! The Vista model Elevation A capitalizes on the modern farmhouse trend and is architecturally stunning, with 1,969 sq ft of luxury from start to finish. The interior boasts a massive kitchen/great room design and an open-to-above staircase. Convenient second floor laundry. Primary bedroom with oversized walk-in closet and an ensuite equipped with both a freestanding tub and a glass shower. Views by Jeffery Homes in North Oshawa is conveniently located near schools, the 407 and plenty of amenities, from shopping to restaurants. Exterior front finish: James Hardie board. Exterior rear and side finish: vinyl siding. (id:59911)
RE/MAX Jazz Inc.
287 Viewmount Street
Oshawa, Ontario
Welcome to your dream home in the highly sought-after Donnovan neighborhood of Oshawa! This charming four-level back-split home is a hidden gem, offering a unique blend of comfort, style, and convenience. With 3 spacious bedrooms plus an additional bedroom there's plenty of space for everyone. The primary bedroom is a peaceful retreat, while the other bedrooms offer flexibility - think home office, guest room, or creative space. This home features 2 well-appointed bathrooms. Each bathroom is designed with a perfect balance of functionality and style. The heart of the home, the kitchen, is a culinary dream. It's the perfect spot to whip up a family meal or entertain friends. The open-concept living and dining area is warm and inviting, perfect for hosting dinner parties or enjoying a quiet night in.But the perks don't stop inside. Step outside and you'll find a beautifully backyard. It's your own private oasis with a hot tub, perfect for summer BBQs, gardening, or simply enjoying a cup of coffee in the morning sun.Location is everything, and this home has it in spades. Nestled in a friendly community, you're just a stone's throw away from all amenities - shops, schools, parks, you name it. Plus, with easy access to the 401, your commute just got a whole lot easier. Don't miss out on the opportunity to make this dream home your reality! (id:59911)
The Nook Realty Inc.
116 Seneca Street
Huron-Kinloss, Ontario
Welcome to your idyllic three-season cottage retreat, where tranquility and comfort blend seamlessly. This spacious haven features three inviting bedrooms and a well-appointed four-piece bath, making it the perfect escape for the entire family. The expansive family room is perfect for gatherings, while the charming 19 x 10 sunroom bathed in natural light creates a serene space to relax and unwind.Nestled among lush trees, this property offers unparalleled privacy, allowing you to fully immerse yourself in nature. Enjoy your morning coffee or evening glass of wine on one of the two delightful decks, each providing a peaceful spot to soak in the beauty around you. Plus, the 12 x 16 detached garage ensures ample storage for all your outdoor gear. Just a leisurely 15-minute stroll will lead you to a pristine sandy beach, the historic Point Clark Lighthouse, and a convenient boat launch, perfect for summer adventures. Discover all that Point Clark, Ontario has to offer, from its stunning shoreline to its vibrant community. Your perfect getaway awaits! (id:59911)
Royal LePage Heartland Realty
56 Ridgewood Avenue
Guelph, Ontario
This home puts $1,700 a month back in your pocket- just the nudge you needed to step into detached home ownership. At the same cost as a bachelor condo, you're getting actual bedrooms, a massive yard, and income to offset your mortgage. Welcome to an affordable housing solution that doesn't feel like a compromise. This is a modern, purpose-built 2-unit home sitting on an oversized lot, with a clean and updated 3-bedroom bungalow upstairs and a bright, legal walk-out apartment below. The lower unit is currently rented to great tenants paying $1700/month, which means your monthly carrying cost looks a lot lighter, whether you're upgrading, investing, or buying for the first time. The main unit features an updated kitchen and bath, in-suite laundry, and direct access to a 230 sq ft private deck that soaks up sun from morning to sunset. Downstairs, the lower unit is one of the brightest basement apartments you'll find, complete with its own private patio and direct access to a fully fenced backyard that's big enough to justify a ride-on mower. You're right on the edge of the Junction and Exhibition Park- so the lifestyle here is as vibrant as the home itself. Great local spots, a strong sense of community, and quick access to the Hanlon make it easy to get around and even easier to stay put. This is a smart buy whether you're house-hacking, looking for multigenerational flexibility, investing in a cash-flow-positive property, or stepping into your first home. Let's chat about what's possible. It starts when you Live Here! (id:59911)
Coldwell Banker Neumann Real Estate
1325 Claude Brown Road
Minden Hills, Ontario
Waterfront property!! 1325 Claude Brown Road on BOB LAKE, 15 minutes to Minden, ON. Enjoy lake life in this beautiful, recently built 4 season Royal home (2017) complete with a full service guest house for family and friends. Delight in well thought out landscaping, stone walkways, tiered gardens, shaded & sunny spots along your 120 ft of shoreline. Main level *open concept* living room has floor to ceiling windows, cathedral ceiling, fireplace and Juliet balcony. Enjoy the custom kitchen with large pantry, top of the line appliances, granite countertops and dining area, then stroll out to the 3 season screened-in porch. The primary bedroom has a walk-in closet and just steps away is the bathroom. Lower level has a family room with walk out to lakeside patio, 2 more bedrooms, a 3pc bathroom, laundry room, cold room, generous storage, and utility/workshop also with a w/o. The 3 SEASON GUEST HOUSE is just across the road, enter using the staircase or right-of-way driveway. Here friends and family will enjoy 3 bedrooms, 3 pc bath, spacious kitchenette/living space and a hilltop view of the lake. A truly stunning property any time of year! Ice fishing, snowmobiling, skating or snowshoeing right out your back door in winter. Clear, deep water off the dock for fishing, swimming and water sports the rest of the year. Come and be impressed by all this modern home has to offer, book your showing today! *****Be sure to check out the video!***** https://show.tours/e/j7DBCcH (id:59911)
RE/MAX Professionals North
172 Queen Street W
Elmvale, Ontario
Welcome to this spacious family home offering a fantastic layout and numerous updates! Featuring a granite foyer with inside access to the garage, this home boasts newer windows (2019) and durable laminate flooring throughout the living and dining areas. The bright kitchen includes laminate flooring, newer counters, and a walkout to the backyard with a new deck & stunning views of the garden and farmers' fields. Upstairs, the second level offers hardwood flooring in the hallway and a ceramic-tiled bathroom. The master bedroom includes a walk-in closet & ensuite bathroom & a walkout to the deck. A full bathroom with a quartz countertop is located on the third level, alongside a generously sized bedroom with a large closet. The main floor has a cozy rec room with gas fireplace, large window, walkout access to the backyard, bedroom, and a 4-pc bath. The fully finished lower level provides a great in-law suite opportunity, complete with a kitchenette, additional bedroom, and cold storage. Other notable features include a brand new 50-year roof (April 2025), a 2019 furnace, and an oversized two-car garage. Conveniently located close to shopping and amenities. Don't miss out on this versatile and beautifully maintained home! (id:59911)
RE/MAX Realtron Realty Inc. Brokerage
133 Kemp Crescent
Guelph, Ontario
Welcome to 133 Kemp Crescent, tucked away at the end of a quiet cul-de-sac in Guelphs friendly east end. This is the kind of place where kids ride their bikes till the streetlights come on, and you can actually hear yourself think while sipping coffee on the front porch. Step inside and you'll find a bright, open living room that practically invites you to kick off your shoes and stay awhile. Sunshine streams through the windows, bouncing off fresh updates and giving the whole space a warm, happy glow. Whether you're hosting friends or just hanging out in sweats, this home has the right kind of energy. The kitchen and dining area flow seamlessly into the living space, ideal for entertaining, homework marathons, or watching the big game. And when its time to wind down, the primary bedroom is a personal retreat, complete with a private ensuite for long, thoughtless showers and a walk-in closet to store your massive wardrobe. Theres also a double-wide garage for all the practical stuff and loads of storage throughout the home to keep life tidy and stress-free. Moving onto the exterior, this is where this home becomes a dream for parents and kids alike! The wide open turnaround at the end of this cul-de-sac is practically begging for a game of street hockey, shooting hoops, or creating a chalk masterpiece. No through traffic, no stress. Plus, you're minutes from parks, trails, schools, and everything else that makes the east end so popular. Whether you're looking to put down roots or just want a place that fits your lifestyle without the fuss, this home checks all the right boxes. This isn't just a place to live. Its a place to love. Come see it for yourself. (id:59911)
Coldwell Banker Neumann Real Estate
5473 Hillsdale Avenue
Niagara Falls, Ontario
This well-kept home reflects pride of ownership, having been cared for by the same owner. The property features original hardwood trim and flooring under the carpet. The main floor offers 3 bedrooms, a 3-piece bathroom, and a bright living and dining area filled with natural light, with a walkout deck and awning from the dining room, perfect for outdoor enjoyment. The completely fenced backyard (5 years old) includes mature cherry tree and raspberry bushes- ideal for those with pets. The finished basement, with a separate entrance, provides additional living space, including a cozy living room with a gas fireplace, a 4th bedroom, a bar area, a 3-piece bathroom with a jet tub, and 2 cold storage rooms. Excellent in-law suite potential. Recent upgrades include a new garage door (5 years old), Shingles (4 years old) a hot water heater, new insulation in the walls, furnace, and a durable concrete driveway. The property also offers owned satellite, cable, telephone, and internet services. Located close to schools, public transit, the QEW, casinos, Niagara area attractions, and more, this home is a must-see. Book your showing today! (id:59911)
Keller Williams Complete Realty
084482 6 Side Road
Meaford, Ontario
Property with a view! This gently sloping 15 acres has beautiful views of the valley and surrounding hills. If you're looking to build in your retirement, buy now and enjoy on weekends with the existing bunkie and even a spring fed dug well. The front of the property is currently planted in hay making this the ideal property for a hobby farm. The rear of the lot is about 7 acres of mature trees with wildlife and beauty providing the perfect backdrop. Village of Bognor is close by and Owen Sound and Meaford are short drives away. Zoned Rural allowing for different options and flexible building locations. Driveway base is already installed to potential build location. **EXTRAS** None (id:59911)
Exp Realty
084482 6 Side Road
Meaford, Ontario
Property with a view! This gently sloping 15 acres has beautiful views of the valley and surrounding hills. If you're looking to build in your retirement, buy now and enjoy on weekends with the existing bunkie and even a spring fed dug well. The front of the property is currently planted in hay making this the ideal property for a hobby farm. The rear of the lot is about 7 acres of mature trees with wildlife and beauty providing the perfect backdrop. Village of Bognor is close by and Owen Sound and Meaford are short drives away. Zoned Rural allowing for different options and flexible building locations. Driveway base is already installed to potential build location. **EXTRAS** Bunkie (id:59911)
Exp Realty
33 Centennial Heights Court
Meaford, Ontario
Close to downtown Meaford. If you like convenient shopping, clean beaches, a modern marina, a state of the art library, an in-town hospital, a new elementary and highschool as well as golfing, skiing, hiking.. then Meaford should be on your radar. This three bedroom, three bathroom, open concept main level home is located on a quiet cul de sac in a neighbourhood where pride of ownership is evident. New flooring and baseboards upstairs, new dishwasher, an alarm system, and 3 bathrooms - 2 partial. The heat and the fireplace are natural gas. Also there is central a/c. A patio door from the kitchen/dining area leads to a deck and very large backyard. Spacious primary bedroom has been updated(2024) with a two piece ensuite. Lower level features a large recreation/family room with a wet bar and fireplace as well as plenty of storage space. Tastefully landscaped with mature perennials on the north side and should you wish to have a pool, gazebo, sports court, fenced in area for Fido, all is possible on the large south side, a blank canvas waiting for your personality to create and shine through. There have been 4 property additions to enhance the size of the lot. (id:59911)
Engel & Volkers Toronto Central
1159 Campbellville Road
Milton, Ontario
Fieldstone Hall A Truly One-of-a-Kind Property. With approximately 1,286 feet of frontage and striking curb appeal, Fieldstone Hall sits on 11 picturesque acres featuring manicured lawns, open meadows, a scenic woodlot, and a protected naturalized wetland thats home to herons, cranes, and mallards captivating the admiration of all who pass by. Inspired by the organic architectural style of Frank Lloyd Wright, the residence blends seamlessly with its natural surroundings. Constructed using natural and reclaimed materials, the home showcases hand-split fieldstone gathered from the township for both interior and exterior walls, reclaimed brick in the kitchens feature walls, and character-rich wood beams and brick floors that underscore the home's custom design. Expansive windows and sliding glass doors flood the interior with natural light and offer sweeping views of the serene landscape.A separate Linden tree-lined driveway leads to a charming two-storey outbuilding offering 1,600 sq. ft. of open main-floor space. With its own hydro meter and cobblestone floors, the building is bursting with potential, ideal for a studio, workshop, or conversion project.Whether you envision an organic market garden, a horticultural therapy retreat, or a stunning estate residence (subject to municipal approvals), this exceptional property offers a rare opportunity to bring your vision to life.Ideally located just west of the Village of Campbellville and within easy reach of Mountsberg Conservation Area, Crawford Lake, Glen Eden Ski Area, major highways, the Aldershot GO Station, Pearson International Airport, and the cities of Oakville, Burlington, Hamilton, Guelph, Kitchener-Waterloo, and the Town of Milton, Fieldstone Hall offers the perfect blend of peace, possibility, and accessibility .Please note: Photos were taken when the property was previously occupied. (id:59911)
Royal LePage Royal City Realty
687 Montreal Street
Midland, Ontario
This spacious 3-bedroom main floor unit offers open concept living in a prime location near transit and Midland's beautiful waterfront. With an open-concept layout, the home is filled with natural light, creating a warm and inviting atmosphere. Walkout to 2 decks and surrounded by mature trees. The unit also includes common laundry and plenty of parking. Situated in a quiet and friendly neighborhood, this rental is close to parks, schools, shopping, and restaurants, making it an ideal choice for families and professionals alike. Enjoy easy access to public transit and take advantage of the stunning lakeside trails and scenic views just minutes away. Walk to downtown and the many festivals that Midland offers. Professionally cleaned and move in ready. Don't miss out on this opportunity. Call to schedule a viewing today! (id:59911)
Royal LePage In Touch Realty
38 Bush Street
Collingwood, Ontario
This inviting home features 3 spacious bedrooms and 2 full bathrooms, offering an open-concept layout with distinct living, dining, and family room areas, plus an additional good-sized recreation/family room with pot-lights and large window. Highlights include covered front porch, accessible main bathroom with Bath Fitters walk-in shower, california shutters, a cozy gas fireplace, updated stone kitchen countertops, newer appliances, Nest thermostat, Aqua Master Water filtration system, newer back deck, custom built garden shed for additional storage, and an attached garage with inside entry. Ideally located directly across from a fantastic playground, Morbay Park and the scenic Collingwood Trail network, its perfect for families and outdoor enthusiasts alike. Just minutes from Collingwood General and Marine Hospital, schools, the YMCA, and Central Park, convenience is at your doorstep. Don't miss your chance to view this charming property. Be sure to check out the multimedia link for the video tour and floor plans. (id:59911)
Royal LePage Locations North
106 Maple Drive
Stoney Creek, Ontario
Welcome to 106 Maple Drive, located in the prestigious Plateau neighbourhood of Stoney Creek. This elegant family home offers timeless curb appeal, refined interiors, & a private backyard retreat. Warm and inviting, this 2-storey home features 2,267sqft of beautifully finished living space, plus a basement with ample room for relaxation & recreation. Ideally located just steps from the Niagara Escarpment & Bruce Trail, it offers the best of both worlds: peaceful natural surroundings and close proximity to schools, parks, shopping, transit, and commuter routes. Inside, you'll find a bright, spacious layout perfect for family living. The foyer exudes elegance, with high ceilings enhancing the sense of space. The formal living room flows into the dining area—ideal for entertaining. The updated, gourmet kitchen features granite counters, ample cabinetry with under mounted lighting, heated porcelain flooring, upgraded pot lights and a large island. The eat-in kitchen overlooks the cozy family room featuring a gas fireplace, & French doors to the fully fenced backyard. Off the foyer, the main floor powder room with garage access adds convenience. Upstairs, enjoy four generous bedrooms, including a stunning primary suite with walk-in closet and spa-inspired ensuite with large glass shower. The basement offers a large rec room with gas fireplace, 2-piece bath, entertainment area, and storage. DryFloor in all finished rooms adds comfort and protection. Additional upgrades include central vac and a HEPA air filtration system. Step outside to your private oasis—landscaped and tree-lined with low-voltage lighting, irrigation, and a spectacular 18' x 36' heated saltwater pool. Whether soaking in the 7-person hot tub, entertaining on the upgraded patio, or relaxing in the serene setting, this space is made for unforgettable moments. With traditional charm, high-end finishes, and resort-style amenities, 106 Maple Drive isn’t just a home—it’s a lifestyle. (id:59911)
Keller Williams Complete Realty
58 Malton Drive
Hamilton, Ontario
Welcome to 58 Malton Dr, Hamilton where charm meets potential! This detached 3-bedroom, 1-bath home sits on an impressive 75' x 200' lot, offering endless possibilities. Whether you're looking to renovate or build new, this property is a rare opportunity in a desirable location. Estate sale - property sold as-is, where-is. (id:59911)
Royal LePage Burloak Real Estate Services
144 Barleyfield Road
Brampton, Ontario
Stunning & Modernized Detached Home On A Spacious 45Ft Lot With Extended Driveway. This Impeccably Maintained Residence Perfectly Balances Styles And Practicality, Ideal For Families Seeking Comfort And Elegance. Features Include 4+2 Bedrooms, 4 Bathrooms, And Fully Finished Basement With 2 Bedrooms, A 3-Piece Bathroom, Rec Room, And A Separate Side Entrance. Upgraded Tiles, Hardwood, Smooth Ceilings, Complemented By Stainless Steel Potlights, Throughout And California Shutters Grace The Main Floor And Hallways. The Family Room Boasts A Cozy Gas Fireplace With A Feature Stone Wall, While The Master Suite Offers A Luxurious 5-Piece Ensuite With A Full Glass Shower And His/Her Closets In The Primary Bedroom. Enjoy A Gourmet Eat-In Kitchen With A Movable Island And Breakfast Area That Opens To A Concreted Patio. (id:59911)
Royal Star Realty Inc.
16 Concord Place Unit# 508
Grimsby, Ontario
Freshly painted condo with immediate possession to Live on the Waterfront at AquaZul Condos, Grimsby's hottest resort inspired development located on the shores of Lake Ontario with only 6 floors. The amenities are more attune to that of a 5 star resort than a typical condominium with a luxurious 2 story loggia and lobbies, inground outdoor salt water pool with Cabana's & BBQ's with lounging areas, club rooms, fitness center, billiards and theatre room for fun movie nights or big screen sporting events. The Milano floorplan features Courtyard/Pool & Lake views, quartz counters, upgraded tile backsplash, cabinet upgrades, plank flooring, upgraded lighting and more. Nestled in a vibrant community with easy beach access and a variety of trendy shops, boutique cafes and lakeside restaurant options just steps from your door. Excellent location with the GO Station going in at the Casablanca Dr. in the future. Hwy access, catch the new Grimsby bus service at your front door, mins to shopping. Ensuite laundry, locker (on same floor as unit) and 1 parking included (possibility to rent a 2nd parking spot), EV Charger onsite. A short drive to wineries, Niagara On The Lake, views of the escarpment nearby, steps to hiking and biking paths along the Lake for those outdoor enthusiasts, 50 Point Marina (boating) and Conservation area. (id:59911)
Right At Home Realty
15 Elsa Court
Hamilton, Ontario
Incredible opportunity to call this fabulous 3 + 2 bedroom, 2 bath, raised bungalow on Hamilton’s West Mountain home. Situated on a quiet court with a fully fenced pie shaped yard.. Enjoy a stunning, bright and spacious open concept main level with gourmet kitchen, quartz counters and large island, stainless appliances and spacious dinette. The living room features built-in bookcases and an electric fireplace with a gorgeous mantle. The lower level has an in-law potential with a kitchenette, large recreation room and 2 additional bedrooms plus a 3 pc bathroom. Enjoy an attached single garage with inside entry and a double tandem driveway. Close to Ancaster Power centre, LINC & 403, bus route, schools and parks. Nothing to do but move in and enjoy. (id:59911)
Royal LePage State Realty
309 - 88 Cumberland Street
Toronto, Ontario
Luxurious Lifestyle Awaits You In This Stunning 1 Bedroom Executive Unit With Balcony In The Heart of Yorkville. 9 Ft Ceiling, Rich Wood Flooring, High-End Finishes, Kitchen Island & State Of The Art Appliances. Prime Location With Access To The Bay Subway Station Across The Street! Steps To Shopping, Dining, Transit, Entertainment, Etc. Ideal for Professional Couples. (id:59911)
Union Capital Realty
46 Westmount Boulevard
Brantford, Ontario
Welcome to 46 Westmount! Located in Brantford's most sought after neighbourhood in Ava Heights. This open concept 2 storey Family Home with In-ground Pool is walking distance to trails, the Grand River, Glenhurst Gardens, the Brantford Golf & Country Club, schools and parks! Much larger than it looks from the outside, this homes boasts 2,257 sq ft above grade and has been mostly renovated from top to bottom. The main floor features 2 formal living areas with gas fireplace, a spacious dining area as well as an office space. The expansive kitchen is full of natural light with updated Quartz countertops. Upstairs you will find the oversized primary bedroom with two walk in closets as well as the freshly renovated en suite washroom (2024). Rounding out the upstairs are 2 more well sized bedrooms and a 4 piece bathroom. The fully finished basement offers yet another living area and rec space with plenty of storage. The backyard is your summertime Oasis. Just off the Kitchen is the 400 sqft raised deck overlooking the landscaped backyard with the in ground heated pool. New pool liner (2023)/New safety cover (2024). Detached garage included with parking enough for 6-7 cars on the freshly coated driveway. Book your showing and fall in love today! (id:59911)
Shaw Realty Group Inc.
56 Bonaventure Drive
New Hamburg, Ontario
Welcome to 56 Bonaventure Drive – a beautifully maintained bungalow designed for comfortable living in the Stonecroft community. This home features a bright, open-concept main floor with soaring cathedral ceilings, hardwood floors, and abundant natural light. The spacious kitchen is perfect for entertaining, complete with stone countertops, under-cabinet lighting, a 360-degree island access, and a walkout to the full-width back deck. The main floor boasts a serene primary suite with deck access, twin closets, and a 4-piece ensuite featuring a low-barrier glass shower and a corner soaker tub. A second bedroom, full bathroom, and convenient laundry room complete the main level. Downstairs, enjoy a large builder-finished space with a rec room featuring the second gas fireplace, an additional room for guest accommodations, office or gym, a 3-piece bathroom with walk-in shower, and ample storage space. Outside, relax or entertain on the oversized deck with glass railings and dual power awnings, all overlooking the scenic garden and backing onto the walking trail. The interlocking double driveway, double garage, in-ground irrigation system, and upgraded insulation add to the comfort and convenience of this property. Stonecroft’s 18,000 sq. ft. rec center offers an indoor pool, fitness room, games/media rooms, library, party room, billiards, tennis courts, and 5 km of walking trails. Come live the lifestyle at Stonecroft! (id:59911)
Peak Realty Ltd.
4222 Lismer Lane Unit# 14
London, Ontario
NO CONDO FEES !! & QUICK CLOSING AVAILABLE !! Brand new luxury townhome ! Must see to believe ! Heated floors as you enter this exquisite home; leading you to the modern kitchen equipped with high end appliances & beautiful waterfall quartz countertops. The open concept of this home allows for easy entertaining with emphasis on the elegant fireplace in the living room. This home boasts 1841 square feet of living space & offers 2 bedrooms & 3 bathrooms. Serenity awaits you in the spa inspired ensuite with heated floors & soaker tub. Convenient laundry closest located on the second floor. Hardwood floors & upgraded light fixtures throughout are sure to impress. The attached garage with epoxy floors & high end European doors houses 2 vehicles in a tandem fashion, with an additional 2 parking spots on the driveway. Privacy awaits you as you enjoy the southern facing deck with a forested view. Conveniently located near the 401 & 402; close to shopping, entertainment & the downtown core. (id:59911)
RE/MAX Twin City Realty Inc.
5946 Fourth Line
Erin, Ontario
Peaceful, laid-back country setting! Thats the lifestyle that comes with this immaculate 3+ 1-bedroom bungalow situated on a lush 1.06-acre lot surrounded by Mother Nature. A large driveway with parking for 8+ cars, concrete walkway and inviting porch/deck welcome you into this beautifully updated home thats just waiting for a new family to move in and enjoy. The main level features a sun-filled open concept layout with stylish vinyl plank flooring and fresh paint throughout. The living room boasts a gorgeous feature wall with electric fireplace bordered by attractive built-in shelves/bookcases. The spacious eat-in kitchen enjoys classy white shaker style cabinetry, granite counter, stainless steel appliances, large pantry, garage access and overlooks the eye-catching staircase to the lower level. Three bedrooms and a nicely updated 4-piece bathroom complete the level. The finished basement adds to the enjoyment with huge rec room featuring a cozy wood burning fireplace insert set on a floor to ceiling brick wall/hearth, pot lights, large above grade windows and walkout to a party-sized patio. A 4th bedroom, 3-piece bathroom/laundry room and loads of storage/utility space complete the level. Two good-sized sheds and a chicken coop round out the package. If quiet country life is what youre looking for this is the home for you! Great location. Close to the meandering Elora-Cataract Trailway and just a short drive to beautiful Lake Belwood with easy access to Hillsburgh, Fergus and Guelph for all your shopping needs. (id:59911)
Your Home Today Realty Inc.
