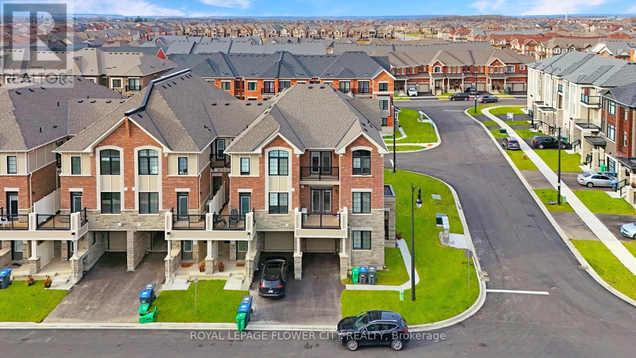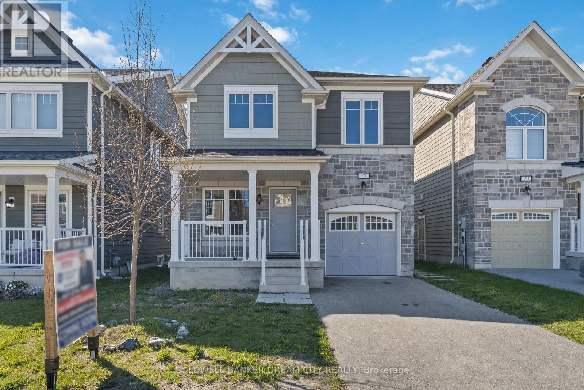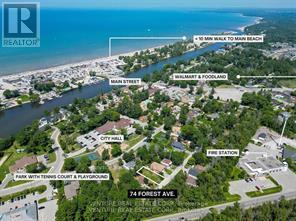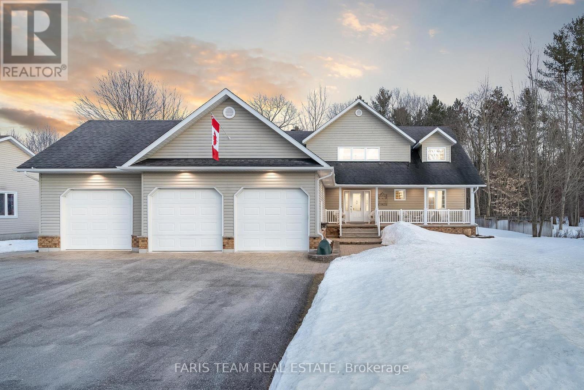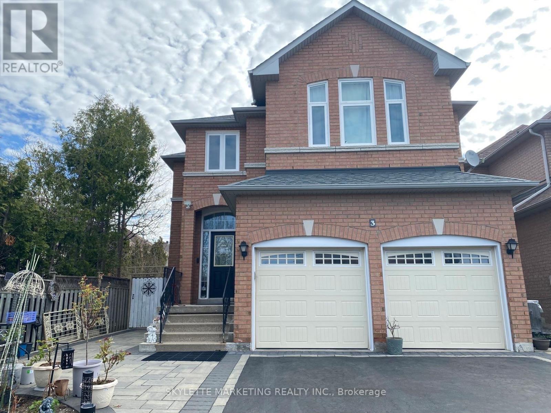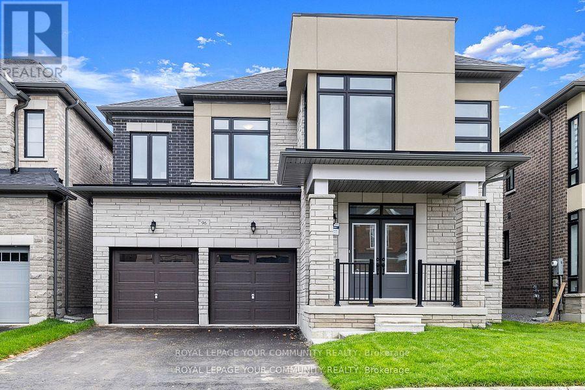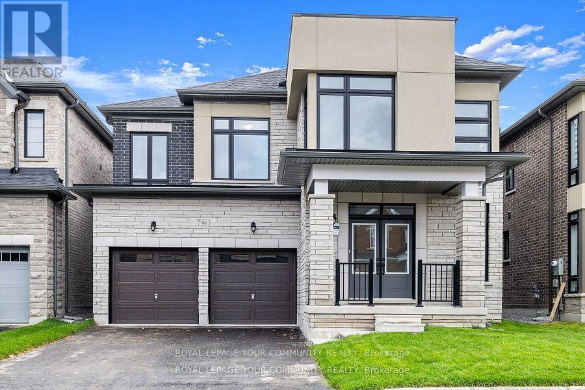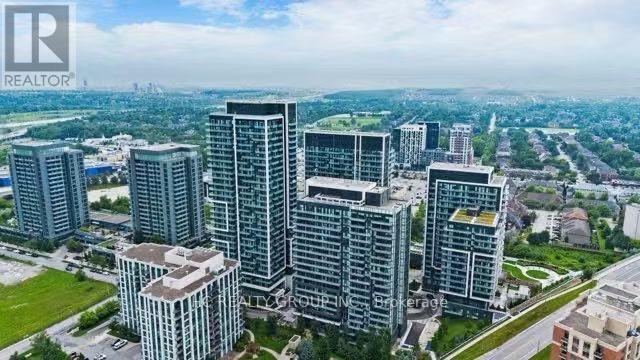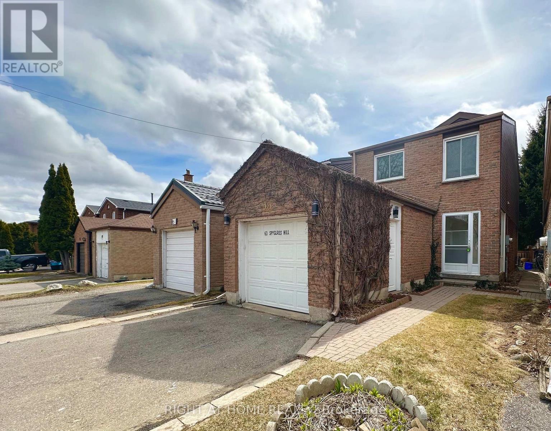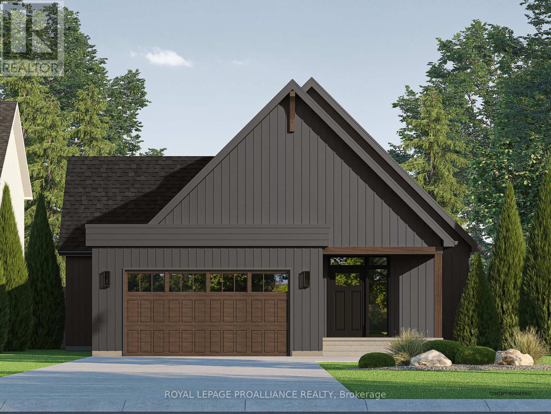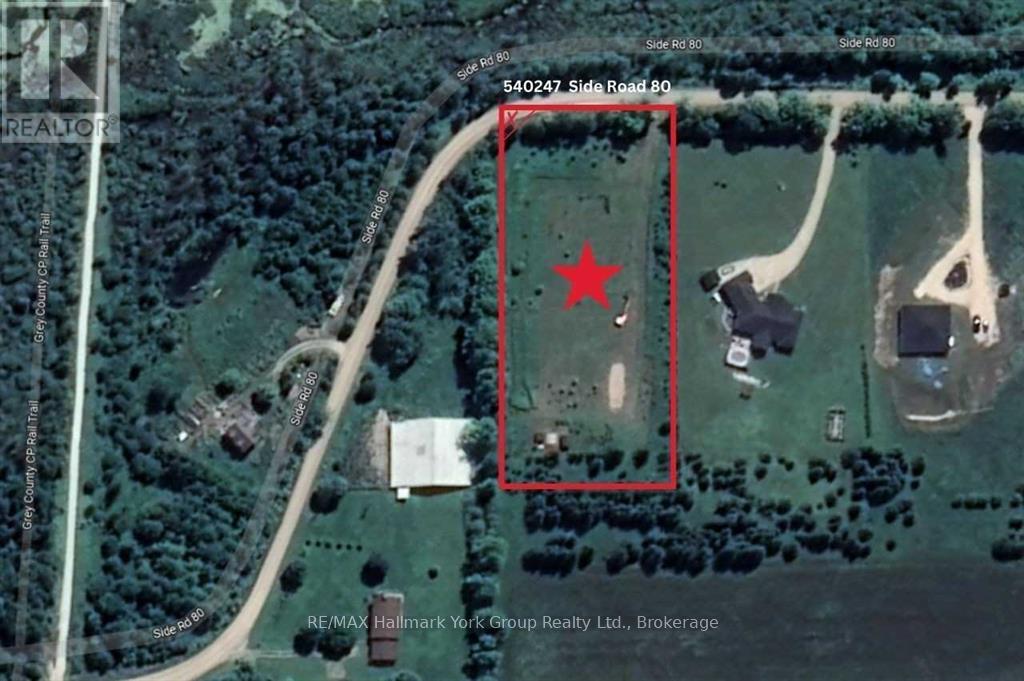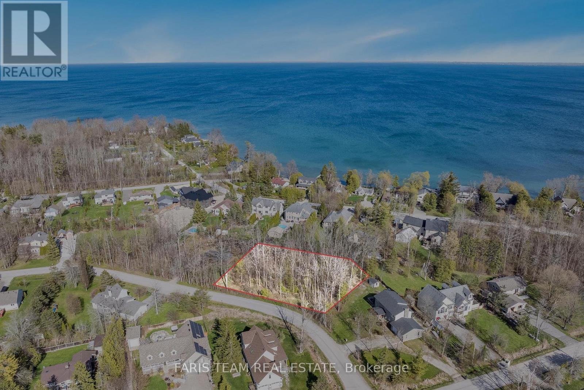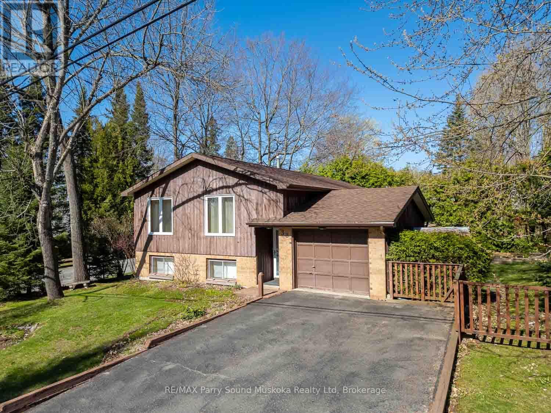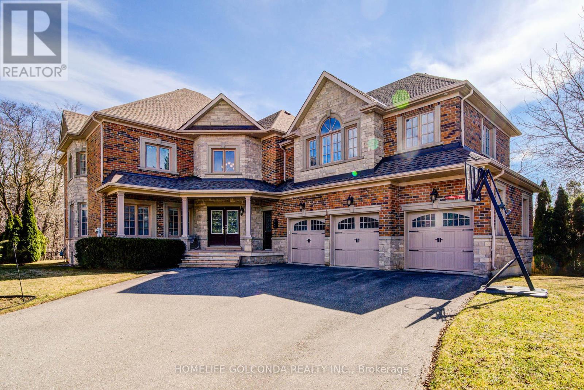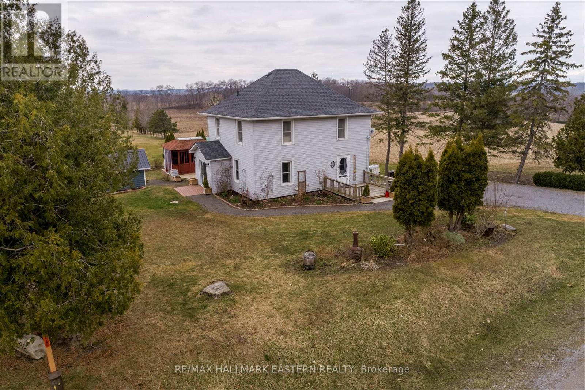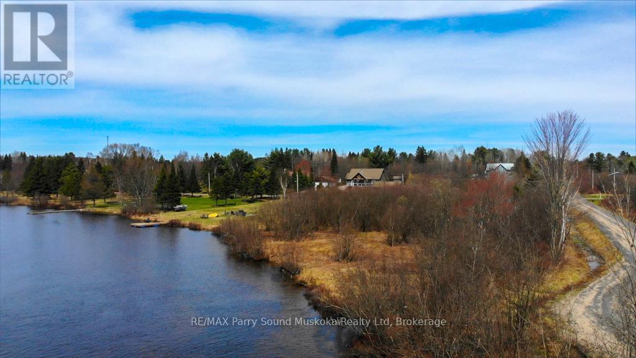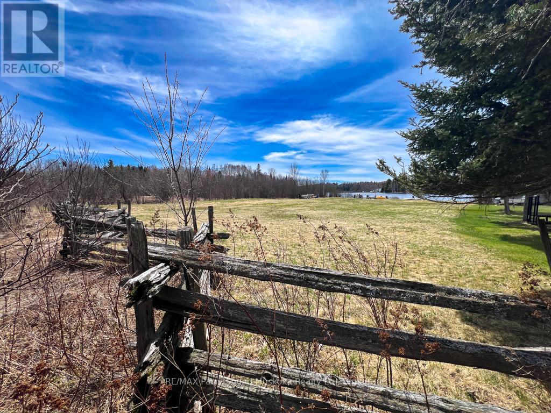14 - 98 Brock Street
Oakville, Ontario
Discover exceptional value in this fully renovated condo townhouse, perfectly situated in the heart of Oakville. Steps from the lake, marina, groceries, and all essential amenities, and within walking distance to downtown, this property boasts an unbeatable location.Inside, the home has been thoughtfully updated from top to bottom. The entry level features heated modern tile floors, while hardwood flooring runs throughout the main living areas. A vaulted ceiling in the living room enhances the sense of space and floods the living room, dining room, and kitchen with natural light. The kitchen is a chefs dream, showcasing sleek modern finishes and premium appliances, including a Miele induction cooktop, oven, panel-ready fridge, and dishwasher. A cozy balcony off the living room provides a sunny spot to relax and enjoy a refreshing cross breeze.The upper level includes three generously sized bedrooms and a beautifully updated bathroom with double sinks. On the lower level, youll find a convenient laundry room, abundant storage space, a brand-new furnace and air conditioning system, and access to your private backyard.This small, self-managed condo community ensures carefree living by handling all exterior maintenance, including the roof (updated in 2019), windows, balconies, and doors. Move in and start enjoying the coveted West Harbour lifestyle! (id:59911)
Royal LePage Signature Realty
802 - 330 Burnhamthorpe Road W
Mississauga, Ontario
Prime Location! - Stunning Tridel luxury 2-bedroom condo with 2 full washrooms, situated in the heart of Mississauga's City Centre! Just steps away from Celebration Square, this condo offers easy access to top-notch building amenities. Within walking distance to Square One Shopping Centre, public transit, the library, banks, and a variety of restaurants. Includes 1 underground parking space. (id:59911)
Realbiz Realty Inc.
3811 - 30 Elm Drive W
Mississauga, Ontario
Stunning Brand-New 2-Bedroom, 2-Bathroom Suite At Edge Towers 2 By Solmar! Experience Modern Luxury In The Heart Of Mississauga, Just Steps From Square One. This Sophisticated Suite Boasts 9 Ft. Smooth Ceilings, Premium Plank Laminate Flooring, And Elegant Baseboards & Casings Throughout. The Open-Concept Layout Features High-End Finishes And A Contemporary Design. The Sleek Kitchen Is A Chef's Dream, Equipped With High-End Built-In Fisher & Paykel Appliances, A Stylish Island, Quartz Countertops With Undermount Sinks, And A Chic Ceramic Backsplash. Enjoy World-Class Amenities, Including A 24-Hour Concierge, Two Party Rooms, A Rooftop Terrace, Two Private Dining Rooms, Two Guest Suites, A Billiards/Wi-Fi Lounge, A State-Of-The-Art Fitness Studio, And A Theatre Room. Prime Location! Quick Access To Highways 401, 403, 407, 410, And QEW, The Upcoming Hurontario LRT, Sheridan College, Celebration Square, The Central Library, And The YMCA. Includes One Parking Spot, One Locker, And A Breathtaking Panoramic Northwest Skyline View! (id:59911)
Property.ca Inc.
76 Maldives Crescent
Brampton, Ontario
Presenting an elegant detached home on a prestigious corner lot (59.06ft wide), this luxurious residence offers 5 bedrooms and 6 bathrooms. Every bedroom on the second floor is equipped with its own private en-suite bathroom. The main floor features a spacious office, 9ft ceilings, upgraded porcelain tiles, and dark hardwood flooring. Newly upgraded kitchen with quartz counter tops and brand-new stainless steel appliances. The roof was re-shingled in 2019. The property includes two separate finished basements, currently rented for around $3400.This move-in-ready home offers the perfect blend of luxury and convenience, with the added benefit of generating rental income to support you on a monthly basis. (id:59911)
Index Realty Brokerage Inc.
21 Circus Crescent
Brampton, Ontario
Beautiful Mattamy Built House For Lease In The Most Sought After Neighborhood.9 Ft Smooth Ceilings Lot Of Natural Light, Granite C/T, Extended Cabinets, Oak Staircase, Master Bedroom With Ensuite Bath And W/I Closet, Convenient 2nd Floor Laundry, Sporty Landlord , Close To All Amenities (id:59911)
Century 21 Property Zone Realty Inc.
5 - 351 Parkhurst
Brampton, Ontario
Great Opportunity To Own Your Own Unit, Very Convenient Location Near 407/Steeles Ave And Airport Road. Excellent For User Or Investor, Excellent For Immigration Office, Lawyers Office, Mortgage Offices & Real Estate Brokerage. Ample Parking. 1,454 SQ.FT with Separate approx. 580Square Feet Finished Office Mezzanine And Back Entrance. Next To Major New Developments (id:59911)
RE/MAX Gold Realty Inc.
802 - 330 Burnhamthorpe Road W
Mississauga, Ontario
Prime Location! Stunning Tridel luxury 2-bedroom, 2-bathroom condo, freshly painted and situated in the heart of Mississaugas City Centre! Just steps from Celebration Square, this condo offers unparalleled convenience with access to top-tier building amenities and is within walking distance to Square One Shopping Centre, public transit, the library, banks, and a variety of restaurants. This sought-after unit includes 1 underground parking space and features a modern granite kitchen countertop along with appliances such as a fridge, stove, dishwasher, microwave, washer, and dryer. The building boasts state-of-the-art amenities, including a gym, swimming pool, 24-hour concierge, visitor parking, and guest suites. A perfect opportunity to own a freshly painted, move-in ready condo in a prime location (id:59911)
Realbiz Realty Inc.
189 Keppel Circle
Brampton, Ontario
Introducing 189 Kappel Cir In The Heart Of West Brampton A Stunning, Freehold Corner Unit Town home Built By Renowned Mattamy Homes. This Modern 3-Storey Gem a corner model Currently Offers Unobstructed Views, and Provides A Peaceful Backdrop To This Urban Oasis. Featuring 3+1 Spacious Bedrooms And 3 Well-Appointed Bathrooms, This Home Boasts A Bright And Airy Layout With Gleaming Hardwood Floors Throughout The Main And Second Levels. Enjoy The Convenience Of Direct Garage Access From The Main Level, Along With A Versatile Den With Expansive Windows Perfect For A Home Office or A Small exercise room. The Modern, Open-Concept Kitchen Is A Chef's Dream, Complete With A Sleek Peninsula, Granite Countertops, Stylish Backsplash, and comes with Stainless Steel Appliances, And A Pantry For Added Storage. Step Out Onto The Balcony For A Breath Of Fresh Air, Or Host Memorable Dinners In The Formal Dining Room. The Inviting Living Room Offers Ample Space For Relaxation And Entertainment. Upstairs, The Third Level Is Home To Three Generously Sized Bedrooms ,Including A Luxurious Primary Suite Featuring A Walk-In Closet, A Private 3-Piece Ensuite, And A Charming Juliette Balcony. The Convenience Of Third-Level Laundry Ensures Daily Tasks Are Effortless. Ideally Located Near Top-Tier Amenities, Including Shopping, Restaurants, Schools, And Parks, With Easy Access To Major Highways For A Quick Commute To Toronto International Airport And Downtown Toronto, This Is The Perfect Opportunity To Make Your New home. Corner Unit, Large Windows Throughout. Tankless HWH. (id:59911)
Royal LePage Flower City Realty
4986 Dundas Street W
Toronto, Ontario
Welcome to 4986 Dundas St W! Fantastic Mixed Commercial, Corner Brick Building In Sought after Islington Village- Minutes to Downtown! This wonderful property offers a turn key investment with a long term commercial Tenant and a wonderful Residential Tenant-Carefree Investment Opportunity! Pride of ownership-well maintained! Fully Tenanted Building! This property consists Of a Main floor unit and a 3 bedroom apartment On the 2nd storey. Mamma's Pizza on main floor (5 year lease extension renewed until June 2030). 2025 Gross Income is $78,600/Yr. Property also Features 6 parking spots behind the building and 2 more in front. Located in a vibrant location, 4986 Dundas St W is close to future developments, a New Etobicoke Civic Centre , revitalized Sixpoint hub, steps to Bloor St West & Much More! Transit Oriented neighbourhood, walking distance to both New Kipling Transit hub (TTC, GO, Miway) and Islington Station. Minutes to 427 by car. 4986 Dundas St W. Ensures high visibility and steady business for Commercial Tenant while offering proximity to all amenities, offering Residential Tenants the convenience of it all. Established commercial area surrounded by Offices, Condos, vibrant businesses & Much More!! (id:59911)
Homelife/vision Realty Inc.
1 - 55 Dusk Drive
Brampton, Ontario
**EXTRAS** Available to purchase: Hydrafacial machine & equipment, Oxygeneo machine & equipment, LED/Lumilift panel machine, dermapod microdermabrasion machine (silhouet-tone), evolution 5HD electrolysis & thermocoagulation machine. (id:59911)
Intercity Realty Inc.
7 - 90 Sovereign's Gate
Barrie, Ontario
Welcome to Sovereigh's gate Barrie, premiere townhouse development. Once you enter this beautifully maintained townhouse, you will immediately see that many upgrades have been added. From the modern kitchen with brick black splash to the hardwood floor shining in the living room and dining room combination. The open bright concept will impress you. Once upstairs, you will be greated by an oversized primary bedroom with an ensuite retreat and two more large bedrooms ideal for a growing family or having the grandchildren over for a night. The attached garage and reasonably sized yard name for easy care, all in all, this is a beauty! Close to the go station, 400 HWY, Shopping, Waterfront, Golfing, and all beautiful Barrie has to offer. (id:59911)
RE/MAX Hallmark Chay Realty
22 Catamaran Drive
Wasaga Beach, Ontario
Beautiful Detached 4-Bedroom Home in a Quiet Wasaga Beach Subdivision! Enjoy open-concept living filled with natural light and large windows. Freshly painted throughout, this home features 9-foot ceilings on the main floor and a modern kitchen with a breakfast bar and brand-new appliances. The spacious primary bedroom includes a walk-in closet and a 4-piece ensuite. Convenient second-floor laundry and inside entry from the garage add to the functionality. Located within walking distance to Wasaga Beach and just minutes from Smart Centres, golf courses, and more! (id:59911)
Coldwell Banker Dream City Realty
7 Nipagon Circle
Wasaga Beach, Ontario
Welcome to 7 Nipagon Cir, a remarkable 2015 Northlander cottage in the desirable Parkbridge's Country Life Gated Resort. This charming property features two cozy bedrooms and a convenient pull-out sofa, accommodating up to 8 guests, making it perfect for family getaways or entertaining friends. The outdoor space is designed for relaxation and enjoyment, featuring a beautiful stone fire pit set in patterned concrete, a utility shed for added storage, and an irrigation system to keep your garden lush. Just steps away from the swimming pool with guest parking and only a 5-minute walk to a private beach, this location offers both convenience and leisure. The community is vibrant and active, with access to five pools (indoor and outdoor), tennis courts, mini-golf, and a recreation hall for events, ensuring there's always something to do. Plus, with local shopping, a new arena, and a library nearby, everything you need is within reach. The 2025 seasonal site fees are competitively priced at $6,420 + HST, which includes access to all amenities, gated car entry, and exclusive beach access. This property is not just a home; it's a lifestyle choice. Schedule a viewing today and discover the charm and tranquility of this beautiful cottage! (id:59911)
Right At Home Realty
74 Forest Avenue
Wasaga Beach, Ontario
LOCATION LOCATION LOCATION!!! This fully serviced vacant lot located on a desirable, family-friendly dead-end street offers the potential to build a multi-unit home spanning over 2000 Sq. Ft. Spectacular cleared lot on a desirable, family-friendly, dead-end street. Short walking distance to the world's longest freshwater beach Area 1, Nottawasaga River, trails, parks, places of worship, schools, tennis court, library, restaurants, Walmart, grocery stores, marinas and much more! With gas, water, sewer, and hydro conveniently available at the lot line and a new survey available, all the essentials are in place for your vision to take shape. Build possible Multi-family home. Live/Income. Minutes to the Main Beach Area. NOTE: ****MAIN BEACH IS BEING REDEVELOPED.**** BUY NOW, BUILD NOW & PROSPER (id:59911)
Venture Real Estate Corp.
304 - 430 Essa Road
Barrie, Ontario
Ultra Modern 3 Year Old 1 Bedroom Plus Den/Bedroom, 4PC Ensuite Bath and 3 Pc Main Bath, 2 PARKING SPACES ON MAIN LEVEL PARKING GARAGE, Wheel Chair Accessible, Over Looking Roof Top Condo Terrace, Your Own Private Balcony, Close To All The Big Box Stores, Walking Distance To Shopper's and Starbucks's and DENTIST'S OFFICE and MORTGAGE COMPANY IN THE BUILDING COMMERCIAL LEVEL, Several Other Business's Within Walking Distance, Require First and Last, Tenants Liability Insurance, Transit Service, Quick Access To Highway 400, Amenities Include Fitness Area, Party Room, Ground Level Shops, Outstanding Roof Top Outdoor Barbecue Area For All Residence To Enjoy. Includes Fridge, Stove , Washer Dryer, Dishwasher, Over The Range Microwave. Pets Restricted, No Smoking. (id:59911)
Royal LePage First Contact Realty
53 - 14 Swan Lane
Tay, Ontario
Top 5 Reasons You Will Love This Property: 1) Breathtaking views and direct water access in an exclusive executive waterfront community perfect for boating, fishing, or simply unwinding by the shore 2) Fully prepared lot with a professionally installed driveway and topographical survey, saving time and money so you can start building your dream home right away 3) Reliable municipal water and sewer services, along with natural gas, hydro, and high-speed internet, ensure hassle-free utilities 4) Nestled in an upscale waterfront community with beautifully designed homes offering privacy, tranquillity, and a highly sought-after lifestyle 5) Build today with a Tarion-approved builder ready to bring your dream home or cottage to life. Visit our website for more detailed information. (id:59911)
Faris Team Real Estate
Faris Team Real Estate Brokerage
91 Maryjane Road
Tiny, Ontario
Top 5 Reasons You Will Love This Home: 1) Beautiful open-concept home on a spacious half-an-acre lot in Wyevale, offering 2+2 bedrooms, 4 bathrooms, a dedicated office, an all-season sunroom, and a fully finished basement with high ceilings 2) Expansive triple-car garage with direct access to both the main level and basement, complemented by a large driveway with plenty of parking and storage 3) Impressive great room with a soaring two-storey ceiling and a double-sided fireplace, seamlessly connecting to a modern kitchen with stainless-steel appliances, a walk-in pantry, and 9' ceilings 4) Freshly painted and featuring premium finishes throughout, including hardwood floors, ethernet wiring, central vacuum, a 200-amp electrical panel, a large cold storage room, composite decking, a natural gas barbeque hookup, and an irrigation system 5) Fantastic location close to schools, parks, scenic trails, and beautiful beaches, with quick access to Barrie and Midland for added convenience. 3,936 fin.sq.ft Age 22. Visit our website for more detailed information. (id:59911)
Faris Team Real Estate
Faris Team Real Estate Brokerage
185 Desroches Trail
Tiny, Ontario
Welcome to 185 Desroches Trail in beautiful Tiny Township. This meticulously designed and custom-built home features over 3700 square feet of finished living space. 6 Beds + 3 full Baths. Built in 2023 with no detail overlooked, it is not your cookie-cutter new build. The bright and open concept Main Level feats 10 ft. ceilings, engineered hardwood floors, pot lights. Gourmet Kitchen entails custom cabinetry, undermount lighting, Granite Countertops, modern tile backsplash, high-end S/S: appliances incl. a gas stove, hood range, plus generous island. Living Room boasts a custom tray ceiling, top of the line Napoleon gas fireplace, custom stone wall and built-ins. Walkout to an expansive 12 ft. x 32 ft. deck from Living & Primary Bedroom allowing for views of lush greenery & private backyard. Spacious Primary suite offers a walk-in closet and a luxurious ensuite bathroom oasis, perfect for winding down and relaxing in. The downstairs offers a fully finished walkout basement, an entertainer's dream complete with a recreational room, games area, large cold cellar, 3 additional bedrooms, and third full Bathroom. Hot Tub dedicated hard wired line. Zebra/blackout blinds throughout the entire house. Expansive asphalt driveway can park 9 cars + Dble car garage with 16 ft. ceilings, Special Order Vertical Lift doors, EV Charging. Sellers stand behind craftsmanship and Quality of Workmanship as evident throughout. This is the perfect home to build beautiful memories with family and friends and enjoy the serene outdoors and crystal-clear waters of Georgian Bay. Quick stroll to the sandy LaFontaine Beach and Park. Few minutes drive to all amenities & shops offered in Midland and Penetanguishene, 90-minute commute to Toronto. Tiny has it all: sandy beaches, trails, farms, boating, golf, horseback riding, cycling, fishing, skiing, snowboarding, skating + so much more. Make it your home and enjoy Tiny with 70 KM of shoreline and 5 public beach parks to start! (id:59911)
Royal LePage Real Estate Services Ltd.
19 Robert Baldwin Boulevard
East Gwillimbury, Ontario
Sharon Village Gorgeous Luxury 2 storey, 4 Bdrms/3.5baths Detached Home W/ Fantastic Layout, 10' ft Ceiling On Main & 9 ft On 2nd floor, Smooth Ceilings Thru-Out, Wood floor on Main floor & stairs, Spacious family room has Fireplace. Open concept Upgrade Kitchen with Centre Island & upgrade counter top & Backsplash & selected floor Tile, Full Set S/S Appliance, close to Go station, Hwy 404, Park, Schools, Costco, Bank, Community Centers, shopping mall , Restaurants and more. Pictures reflect previous listing (id:59911)
Royal LePage Your Community Realty
3 Twin Oaks Drive
Markham, Ontario
"Model home previously", spacious approximately 2500sf, hardwood floor all over living, dining, family and computer rooms; 4 large sized bedrooms ( 2 suite rooms ), main floor laundry. Deep lot ( over 126 feet ). High ranked elementary ( Stonebridge Public ) & high ( P.E. Trudeau High ) schools. Close to Hwy, public transit, community centre, parks, hospital, schools, shopping centre, super markets etc. (id:59911)
Skylette Marketing Realty Inc.
2 Phillipsen Way
Markham, Ontario
Spacious 4 Bedroom Corner Townhouse. Super Bright With Large Windows, Open Concept, Hardwood Floor. Perfect For Entertaining Beautiful Eat-In Kitchen With Quartz Countertop & Breakfast Area That Walks Out To Fenced Yard! Bedroom & Full Washroom On Main Floor. Stainless Steel Kitchen Appliance Lovely Primary Bedroom With Walk-In Closet & Stunning 5Pc Ensuite Bath! Easy Access To Golf Course, Schools, Parks, Costco/Walmart/Canadian Tire/Home Depot And All Major Banks. Top-Ranking School Middlefield Collegiate Institute. (id:59911)
Century 21 Leading Edge Realty Inc.
96 Weslock Crescent
Aurora, Ontario
Brand New Never Lived In 4Bed, 5 Bath Home With 2 Car Garage. Prestigious New Development - Aurora Trails Built By Paradise Homes. Stunning Modern Elevation Situated On A 42 Ft. Lot, Fabulous Floor Plan Featuring Over 3100 Sq. Ft. Of Living Space. 9ft Ceilings On Main & 2nd Floors. Main Floor Den, Formal Dining Room, Huge Kitchen - Extended Height Upper Cabinets, Centre Island, Pantry Wall & Breakfast Area, Bright & Spacious Great Room Overlooks Kitchen. Main Floor Laundry Room with Laundry Tub & Front Load Washer & Dryer. Mudroom with Closet & Service Entrance to Garage With Easy Access to Kitchen. Numerous Upgrades Include Hardwood & Porcelain Flooring Thru-Out, Quartz/Granite Countertops in Kitchen & Baths. Frameless Glass Showers, Dark Stained Oak Stairs Leads to 2nd Floor Featuring 4 Generous Sized Bedrooms Each With Ensuite Bath. Cold Room in Basement. Walking Distance To Numerous Amenities. Minutes to Hwy. 404. The Perfect Place to Call Home! Monthly Rental + Utilities in Tenant's Name, Liability Insurance A Must! Tenant Responsible for Mowing Lawn & Snow Shovelling. (id:59911)
Royal LePage Your Community Realty
96 Weslock Crescent
Aurora, Ontario
Brand New Never Lived In 4Bed, 5 Bath Home With 2 Car Garage. Prestigious New Development - Aurora Trails Built By Paradise Homes. Stunning Modern Elevation Situated On A 42 Ft. Lot, Fabulous Floor Plan Featuring Over 3100 Sq. Ft. Of Living Space. 9ft Ceilings On Main & 2nd Floors. Main Floor Den, Formal Dining Room, Huge Kitchen - Extended Height Upper Cabinets, Centre Island, Pantry Wall & Breakfast Area, Bright & Spacious Great Room Overlooks Kitchen. Main Floor Laundry Room with Laundry Tub & Front Load Washer & Dryer. Mudroom with Closet & Service Entrance to Garage With Easy Access to Kitchen. Numerous Upgrades Include Hardwood & Porcelain Flooring Thru-Out, Quartz/Granite Countertops in Kitchen & Baths. Frameless Glass Showers, Dark Stained Oak Stairs Leads to 2nd Floor Featuring 4 Generous Sized Bedrooms Each With Ensuite Bath. Cold Room in Basement. Walking Distance To Numerous Amenities. Minutes to Hwy. 404. The Perfect Place to Call Home! (id:59911)
Royal LePage Your Community Realty
15 James Speight Road
Markham, Ontario
A one of a kind home in the sought after Sherwood-Amberglen community! With a fabulous 2nd floor addition (w permits), this beautifully expanded and totally renovated home offers 5 bedrooms/5 bathrooms (3 full on upper level), a spectacular pie shaped lot with private backyard including an inground pool + room to play. Huge renovated custom kitchen wows with pot drawers & pull outs, built in stainless appliances, built in Miele coffee station, wine fridge, quartz counters, built-in desk & more. Spacious living & dining areas for entertaining + an expansive family room w gas fireplace & custom built ins. 2018 2nd floor addition creates a bright, functional upper level with 5 bedrooms (5th currently used as bonus music/family room). The primary bedroom has walk in closet + 5 pc ensuite w heated floors, separate glass shower & spa-like soaker tub. 4 additional bedrooms share 2 more full bathrooms, and are laid out so that you could create an in-law suite. Convenient 2nd floor laundry PLUS an additional laundry room in the basement. Finished basement has rec room, den, bedroom, full bathroom. The outdoor spaces are equally impressive - tremendous curb appeal w professionally landscaped front drive & yard with covered front porch to sip your coffee in any weather! The pie shaped backyard has a covered back porch to while away a sunny afternoon while the kids splash in the pool. Nothing here has been left untouched: 200 amp panel, upper exterior & siding updated, exterior soffit potlights, updated soffits/roof/fascia, eavestroughs, roof shingles, insulation, furnace, garage door, front door, most windows updated over the years/pool liner updated. Amazing location on a quiet tree-lined street close to parks, trails, walk to highly desirable schools, community centre, library, hospital, transit, Markham Main St summer festivals, and easy 407 access. (id:59911)
RE/MAX All-Stars Realty Inc.
58 Shadow Falls Drive
Richmond Hill, Ontario
INCOME GENERATING BASEMENT - This Magnificent, Once-In-A-Lifetime Bungaloft Is Beautifully Set On An Exquisite Ravine Lot Among Treasured Natural Landscape With Unrivalled Private Vistas & Stunning Idyllic Views Over The Ravine In Beautiful Neighborhood W/Nature Trails. Undeniable Timelessness And Boundless Sophistication Envelope The Entire Property. Indoor-Outdoor Beauty Blends Harmoniously. Impeccable Clean Lines Define The Architectural Artistry Seen Throughout. Fabulous School Area, Close To Shops, Community Centre, Lake, Park, Golf Club. A Fully Finished Basement Apartment, Large Recreation Room, Full Kitchen, Three Additional Bedrooms, And Two Washrooms. This Space Is A Perfect Rental Property. With Many Upscale Finishes In A Great Location And Close To Major Amenities, Your Family Will Surely Love Living In This Home! (id:59911)
RE/MAX Hallmark Realty Ltd.
2003 - 95 Oneida Crescent
Richmond Hill, Ontario
Welcome to this stunning in one of Richmond Hills most prestigious buildings.This impeccably maintained 2+1 bedroom suite offers a luxurious lifestyle,Enjoy breathtaking views from two private huge balconies and savor the elegance of premium upgrades throughout, including an open-concept kitchen with a kitchen island, stainless steel appliances, and upgraded lighting. Every room offers beautiful vistas, creating an atmosphere of tranquility unique living.This spacious corner suite is filled with abundant natural light, thanks to floor-to-ceiling windows that brighten every corner. The master bedroom serves as a peaceful retreat, featuring unobstructed north and west views, a walk-in closet, and a private ensuite bathroom.Indulge in top-notch amenities, including a gym, indoor pool, party room, and rooftop garden. This impeccably maintained 2+1 bedroom suite ,Don't miss this opportunity to experience luxury living at its finest! (id:59911)
Hc Realty Group Inc.
269 Prospect Street
Newmarket, Ontario
Attention Investors(Residential & Future Commercial Opportunities such as Physio, Dentistry, Laser or massage clinic, Law Firms, Convenience Store...etc) Two Independent Rentals floors, Fully Updated W/ New Exterior (Asphalt Driveway, Stucco, Roof/Eavestrough, Fence, Deck & Landscaping). W/ New Interior (Kitchen, Washrooms, Closets, Subfloor & Flooring). The Basement Offers Opportunity For An Income Suite, Having A Separate Entrance W/ Full Kitchen, 3 Piece Bath & Separate Living room & Bedroom. This Impeccable & Timelessly Designed House Boasts A Tasteful Combination Of Delicate Accents That Adds A Touch Of Sophistication. As You Step Inside Your Eyes Are Drawn Upward, Captivated By the Loft-Like Ceilings, Creating A Sense Of Openness That Invites An Abundance Of Natural Light. Customized to Perfection & Crafted W/ High Quality Materials Throughout. The Kitchen Alone Is A Culinary Haven Combining Style & Functionality Where Friends & Family Gather To Share The Joy Of Cooking & Dining. Together, These Features & More Transform This Turn-Key Property Into a Sanctuary Making It An Exceptional Home. (id:59911)
Right At Home Realty
57 Fire Route 104
Trent Lakes, Ontario
Looking for a cozy 3 bedroom, waterfront property with a private dock, outdoor space, sheltered boat launch and a fireplace for those chilly nights? Well, we'd like to welcome you home. This is more than a cottage/home; it's a lifestyle. Experience the tranquility of waterfront living on Nogies Creek while having all the adventures of the Trent-Severn Waterway at your fingertips. A short boat ride takes you to the expansive waters of Pigeon Lake, perfect for fishing, swimming, or leisurely afternoons on the water. The interior of the home offers a spacious eat-in kitchen, 2 large bedrooms and an additional room currently used as a bedroom but could be a den/office. The primary bedroom has a 3-piece ensuite, large closet and a beautiful electric fireplace. Relax in the 3 season sunroom or gather around the living room and enjoy the warmth of the wood-burning stove. So, come, enjoy and explore the scenic beauty of the region. Don't miss this opportunity to create lasting memories. (id:59911)
Coldwell Banker - R.m.r. Real Estate
63 Spyglass Hill Road
Vaughan, Ontario
MUST BE BOOKED FOR A SHOWING!! Buy A Detached ENERGY CERTIFIED Home With A Price Of Semi-Detached. Beautifully renovated detached home featuring 3 spacious bedrooms with 2.5 washrooms. One Garage, Fenced Backyard, Freshly painted throughout, Super Bright With lots of Natural Lights, with a thoughtfully finished basement offering additional living space. Enjoy energy efficiency with a new Furnace/heat pump system and newly Insulated attic (Saving So Much On Your Utility Bills). Built-in garage and charming front porch add great curb appeal. Ideal family home in move-in condition, shows the pride of ownership. Don't miss this turn-key opportunity! (id:59911)
Right At Home Realty
9 Hollingsworth Street
Cramahe, Ontario
OPEN HOUSE - Check in at Eastfields Model Home 60 Willowbrook St, Colborne. Introducing the Carsten model, a stunning modern farmhouse-style townhome located in the picturesque new community of Eastfields. This home features 3 bedrooms and 2.5 bathrooms, offering a perfect blend of contemporary elegance and rustic charm. The main level boasts a spacious open concept living, kitchen, and dining area, ideal for entertaining and everyday living. Step outside to a private back deck, perfect for relaxing and enjoying the outdoors with privacy from your neighbours. The upper level is home to a large primary bedroom with a generous walk-in closet and a luxurious 4-pc ensuite bathroom. 2 additional bedrooms provide ample space and comfort, with a shared bathroom conveniently located nearby. The upper level also includes a laundry area for added convenience. Additionally, the Carsten model offers the option to include an elevator, enhancing accessibility and ease of living. Nestled in the serene and welcoming community of Colborne and built by prestigious local builder Fidelity Homes. Offering 7 Year TARION New Home Warranty. Move-in ready May 29, 2025. (id:59911)
Royal LePage Proalliance Realty
9355 Kennedy Road
Markham, Ontario
Luxury 3 Bedrooms Townhouse @ Demanding Berzcy Community. Extremely Bright And Functional Layout. Large Eat-In Modern Style Open Concept Kitchen W/ Walkout To Balcony. Zoned For High Ranking Beckett Farm P.S & Pierre Elliott Trudeau H.S. Mins To Community Centres, Libraries, Shopping And Go Train And Restaurants. (id:59911)
Benchmark Signature Realty Inc.
31 Glen Ridge Road
Marmora And Lake, Ontario
Find your way home to this well drained hillside lot in the town of Marmora. Just a short drive to the Crowe River and Marmora's quaint and friendly downtown, and in an area of well built new homes. The entrance, culvert and driveway are already in place and the lot is marked. There's a level, cleared spot waiting for you among the trees. It's time to start dreaming about your new home! (id:59911)
Royal LePage Proalliance Realty
1 Merriman Court
Cramahe, Ontario
Welcome to effortless main-floor living in Eastfields. This beautifully designed, one-of-a-kind 3-bedroom, 2.5-bathroom bungalow offers a spacious, open-concept layout ideal for both everyday living and entertaining. Step through the 2-car garage into a convenient mudroom featuring main floor laundry, a powder room, and a storage closet. The heart of the home boasts a bright and airy kitchen, dining, and living area that flows seamlessly to the back deck, perfect for outdoor gatherings. The primary suite offers a peaceful retreat with a generous walk-in closet and private ensuite. Two additional bedrooms and a full bath are thoughtfully positioned down the hall, offering comfort and flexibility for family or guests. Nestled in the serene and welcoming community of Colborne and built by prestigious local builder Fidelity Homes. Semis, towns, and single detached homes with the option of walkout lower levels & premium lots available. Offering 7 Year TARION New Home Warranty. (id:59911)
Royal LePage Proalliance Realty
540247 80 Side Road
Chatsworth, Ontario
Welcome to Your Dream Property! Discover the perfect blend of tranquility and convenience with this stunning 2.20-acre lot, ready for you to build the home you've always envisioned. Nestled among mature trees and offering breathtaking views, this property provides a peaceful, private setting that invites you to relax and connect with nature. Included is a luxurious 2021 40-ft. Arctic Wolf trailer, thoughtfully designed for maximum comfort and modern living an ideal retreat while you plan or construct your future home. Key infrastructure is already in place, featuring a newly drilled well, 200 Amp hydro service, and a rented propane tank, ensuring a seamless transition. Located just minutes from downtown Markdale, enjoy easy access to local shops, amenities, and services. Plus, you're a short drive to Owen Sound, Lake Eugenia, and the renowned Beaver Valley Ski Club. This is outdoor living at its finest hiking, cycling, snowshoeing, snowmobiling, skiing, and ATV adventures are all right at your doorstep. Don't miss this rare opportunity to own a slice of paradise in a highly desirable area. (id:59911)
RE/MAX Hallmark York Group Realty Ltd.
56 Willowbrook Street
Cramahe, Ontario
OPEN HOUSE - Check in at Eastfields Model Home 60 Hollingsworth St., Colborne. The Greta+ model is a stunning 2273 sq ft, bungalow with bonus loft designed for modern living with classic farmhouse charm in the new Eastfields community. The Greta+ offers 2 bedrooms, 2.5 bathrooms, and 1368 sq ft on the main level. You'll enjoy access to a 2-car garage through the mudroom, which includes laundry, additional storage, and a powder room for convenience. The open-concept kitchen, dining, and great room provide a spacious and inviting atmosphere, with access to a deck from the great room, perfect for outdoor relaxation. The primary bedroom features a large walk-in closet and an ensuite bathroom, with an additional bedroom and primary bathroom down the hall. What sets the Greta+ apart is the addition of the bonus loft space, which can be used as an office, playroom, or additional living area. Nestled in the serene and welcoming community of Colborne and built by prestigious local builder Fidelity Homes. Semis, towns, and single detached homes with the option of walkout lower levels & premium lots available. Offering 7 Year TARION New Home Warranty. NOW COMPLETE & MOVE-IN READY. (id:59911)
Royal LePage Proalliance Realty
58 Willowbrook Street
Cramahe, Ontario
OPEN HOUSE - Check in at Eastfields Model Home 60 Hollingsworth St., Colborne. The Aksel model is a stunning 2355 sq ft, 2-storey detached home designed for modern living with classic farmhouse charm in the new Eastfields community. Offering 4 bedrooms and 2.5 bathrooms, with a layout designed for privacy and convenience. Step into the private foyer, complete with a closet for storage, leading to the primary bedroom on the main level. This serene retreat features a walk-in closet and a luxurious ensuite bathroom, ensuring privacy and ease of access. The back of the home opens up into a stunning open-concept kitchen, dining room, and great room, highlighted by a soaring vaulted ceiling, perfect for gatherings and creating a spacious, airy atmosphere. The mudroom provides access to the garage, which includes a closet for additional storage and a convenient powder room, ensuring a smooth flow between the garage, kitchen, and living spaces. The upper level includes three additional bedrooms, a full primary bathroom, a laundry room, and abundant closet storage space, making it ideal for growing families or hosting guests. Nestled in the serene and welcoming community of Colborne and built by prestigious local builder Fidelity Homes. Semis, towns, and single detached homes with the option of walkout lower levels & premium lots available. Offering 7 Year TARION New Home Warranty. NOW COMPLETE & MOVE-IN READY. (id:59911)
Royal LePage Proalliance Realty
49 Rollins Street
Centre Hastings, Ontario
Check out this warm and welcoming bungalow tucked away on a quiet street in the heart of Madoc. This home offers the flexibility of full main floor living which features 2 bedrooms + full bath + main floor laundry and it is flexible enough to be a family home with partially finished basement featuring 2 bedrooms, 1 bath and a second laundry hook up in the basement for those who prefer more space. Perfectly positioned for convenience and comfort, this home is within walking distance to the school, grocery store, Centre Hastings Park, skate park, and splash padmaking it ideal for families or anyone looking to stay connected to the community. Enjoy your morning coffee on the covered front porch and entertain on the rear deck, complete with a natural gas hookup for BBQ season. The full basement is partially finished, offering room to expand your living space, create a rec room, or add a home office. With natural gas service, a functional layout, and a great in-town location, this property is packed with potential. (id:59911)
Royal LePage Proalliance Realty
Lot 81 And 82 East Street
Innisfil, Ontario
Top 5 Reasons You Will Love This Property: 1) Set on over half an acre of lush, natural surroundings, this land offers the potential to be subdivided back into two separate lots, with endless possibilities for development or future investment 2) Nestled within one of the most sought-after and tranquil communities, just steps away from the sparkling waters of Lake Simcoe, providing an idyllic retreat for those seeking serenity 3) Only a short drive away from the renowned Friday Harbour, where you can enjoy a wide array of upscale restaurants, trendy shops, and a private golf and tennis club 4) Take a leisurely 5 minute stroll to a secluded, pristine beach at the end of West Street, perfect for quiet moments by the water, plus, a nearby boat launch, providing seamless access to Lake Simcoe's waterways for endless adventures on the water 5) For even more potential, the neighbouring lot is also up for sale, presenting a unique opportunity to expand your property or build your dream oasis. Visit our website for more detailed information. (id:59911)
Faris Team Real Estate
38 Yonge Street S
Huntsville, Ontario
Take this opportunity to view this lovely 3 bedroom home located in the heart of Huntsville.Just a few minutes from the main street this property is central to all the amenities of in town living. Huntsville is recognized for its active lifestyle for all ages, and offers many possibilities to enjoy a wide variety of sports, culture, cuisine and the outdoors. This corner lot is situated close to the Summit Centre, soccer fields, tennis courts, schools, churches and shops as well as Avery Beach and the Hunters Bay Trail. This 2100 sq.ft home offers both convince and privacy with a yard and gardens waiting for your personal touch.The main floor includes 3 bedrooms, the central bathroom, kitchen and a bright living and dining area. The lower level presents a good sized family room with a propane fireplace, plus an additional area that could be used for an office, playroom or workout room. A second 2pc bathroom, laundry/utility room and a cold room complete the lower level. The single car garage has direct access into the house for convenience on those cold or damp days. (id:59911)
RE/MAX Parry Sound Muskoka Realty Ltd
126 - 316 John Street
Markham, Ontario
**Charming One-Level Condo Townhouse in Prime Location!** Discover the perfect blend of comfort and convenience in this delightful one-bedroom condo townhouse at Bayview & John! Enjoy a bright and airy layout with north and south exposure, flooding the space with natural light. **Unbeatable location** Just steps from a beautiful parkette, city library, community centre, shopping plaza, fitness club, Shoppers Drug Mart, and Food Basics. Everything you need is right at your doorstep! Includes 1 Parking spot and 1 Locker! (id:59911)
Pmt Realty Inc.
190 Lakeshore Road
Brighton, Ontario
Stunning multi-generational home! Located outside Brighton this one-of-a-kind property offers 3 private units for families or as an income-generating rental. Each unit has its own 200 amp panel, in-floor radiant heating, forced air heating and central A/C. Completed in 2019 the 2-story main home provides 4,337 sq.ft to enjoy. Boasting spacious principal rooms, 9' ceilings throughout, a gourmet kitchen w/travertine floors, oversized island, granite counters and separate walk-in butler's pantry, new sauna and mudroom off the garage. Upstairs enjoy the luxurious primary suite with a 5 pc. spa-like bathroom, private balcony plus three more bedrooms, 6pc. bath, den and laundry room. The self-contained 1,222 sq ft, 2 bed/2 bath bungalow in-law suite is simply gorgeous. You'll be impressed with its stunning kitchen, granite counters, island w/breakfast bar, large primary suite with a 5-piece ensuite, office, dining room plus laundry/mudroom off its own garage. The loft area above the garage provides 1,062 sq.ft. w/9' ceilings, partially insulated and roughed in for a 1 bed/1 bath unit with large open concept living/kitchen area. Just select your finishes to complete this income earning unit. Outside, each home provides very private outdoor decks and patios to enjoy along with over 3 acres of land that's just a short walk to two local beaches. If you're looking for a home for you and your extended family to share but privacy is key, this is the one! (id:59911)
Royal LePage Proalliance Realty
12 Magistrale Court
Richmond Hill, Ontario
Luxury Estate Custom Home W/Superior Quality & Workmanship on Private court location, an huge pie shaped, Backs Onto Ravine W/Breathtaking View, Aprx 4763Sf (From Mpac) Lrg Drvwy Can Park 7 Cars + 3 Car Garage, recently renovated basement with new appliances, separate laundry and entrance which could be in-law suite or additional income. Grand Entry, Angled Limestone, Highest Quality Hrdwd & Mrbl Flrs, Ultra Luxury Kit W/Centre Island, new KitchenAid refrigerator. Counter, Upgrd'd Cab W/Out To Huge Deck W/Wrought Iron Railing O/Looking Ravine. Marbl Gas Fire Pl In Mbr. Sprinkler Sys, water tank owned. On A Sought After Quite Enclave Of New Custom Built Homes, Minutes To Fine Shops, Restaurants, Hiking Trails, Schools. A must-see, promising the epitome of luxury living. Alexander Mackenzie H.S. IB Program. 3D link is attached. (id:59911)
Homelife Golconda Realty Inc.
3 Hollingsworth Street
Cramahe, Ontario
OPEN HOUSE - Check in at Eastfields Model Home 60 Hollingsworth St., Colborne. The Flynn at 3 Hollingsworth is a spacious semi-detached home offering 3 bedrooms and 2.5 bathrooms, with 2,027 sq ft of living space. Nestled in the serene and welcoming community of Colborne. Designed with modern families in mind, this home blends functionality and style with a practical layout and high-end features. Enter through the spacious front foyer, greeted by a staircase leading up to the second level. A closet for storage and a powder room are conveniently located off the foyer. The mudroom provides easy access to the 1-car garage and leads into the open-concept kitchen, dining, and great room. The kitchen flows seamlessly into the dining area and great room, creating a perfect space for family gatherings and entertaining. A sliding door from the dining room leads out to a deck, featuring a privacy screen to ensure homeowners enjoy their outdoor space without feeling overlooked by their neighbours. On the upper level, the primary bedroom features a large walk-in closet and a luxurious ensuite bathroom. Additionally, there is a large laundry room, providing added convenience and storage. The two generously sized bedrooms share a primary bathroom, and a rough-in elevator or optional closet is available on this level. The Flynn stands out for its privacy screen on the deck, offering separation from neighbours and enhancing outdoor enjoyment. The versatile storage options, including the closets created from the rough-in elevator on both levels, provide added convenience without sacrificing style. This home offers a perfect blend of modern design, spacious living, and practical features, ideal for growing families or those who want extra space to live comfortably. COMPLETED - MOVE IN READY! (id:59911)
Royal LePage Proalliance Realty
401 - 1 Upper Duke Crescent
Markham, Ontario
Stylish and efficient with no wasted space. This 1-bedroom unit, offering 630 square feet of wide open space not normally found in other condo units. Featuring soaring 9-foot ceilings, a large walk-in closet, new flooring (no carpet), updated washroom, and fresh painted throughout the unit. The full-size kitchen with an open concept design offers you a kitchen breakfast island, complete with granite countertops; perfect for dining and entertaining. Enjoy bright, unobstructed views from the private balcony, adding to the open and airy feel of this exceptional home. (id:59911)
Culturelink Realty Inc.
848 County Rd 41 Road
Brighton, Ontario
Welcome to this lovely century farmhouse that has been lovingly cared for and updated. This home boasts old charm with all new updated major systems! It hosts amazing perennial gardens and raised garden beds along with a drive shed, a wooden gazebo and garden sheds all on almost 2 acres! This is a beautiful location to sit on your new back deck (2022) and watch amazing sunsets! The plumbing (copper) and electrical was replaced and updated within the past 3 years. Furnace and hot water tank are owned (7 years new), a/c (wall unit heat pump) is 3 years new. The kitchen is a large, bright, eat-in kitchen with quartz countertops and patio doors to your fabulous deck with a BBQ hook up. Bathrooms and kitchen have been remodeled in the past 5 years along with the addition of new hardwood floors in the living and dining room. New patio doors with built in blinds (side entrance), all new eavestroughs and roof (2018). All within 10 minutes to Brighton adn 401 on ramp for easy commuting, 15minutes to Trenton and 30 minutes to Belleville! (id:59911)
RE/MAX Hallmark Eastern Realty
Lot 16 Patrick Street
Magnetawan, Ontario
Tucked along the Magnetawan River and just moments from where it flows into the pristine waters of Ahmic Lake, approx. 0.99-acre property offers an exceptional chance to own your own piece of Northern Ontario waterfront. With approximately 130 feet of shoreline, this lot delivers, open views. The property is easily accessed via a municipally maintained road, with hydro close by. Located in the friendly community of Magnetawan, you're never far from essentials and local charm, grab a bite at Aurora Pizza, pick up groceries, or spend the afternoon at the marina or community centre. Known for its relaxed pace and vibrant seasonal events like snowmobile races and the iconic Drag in the Mag, Magnetawan blends small-town spirit with the natural wonder of a connected lake system thats perfect for boating and outdoor adventure. Just minutes from the magic of Ahmic Lake. Adjoining lot for sale ID#X12120198 (id:59911)
RE/MAX Parry Sound Muskoka Realty Ltd
236 Lyle Street N
Alnwick/haldimand, Ontario
Located just north of the picturesque Hamlet of Grafton and only 15 minutes east of Cobourg, this attractive 2-storey home offers the perfect blend of town convenience and rural charm. Nestled on a spacious 0.3-acre lot that's 200ft deep, it provides plenty of room to roam while enjoying the benefits of natural gas, municipal water, and a septic system. The property features maintenance-free vinyl siding, loads of paved parking for 6+ cars, and a detached 1.5+ garage, divided front to back for both parking and storage. This property is ideal for outdoor living allowing you to enjoy summer days in the above-ground pool or relaxing in the soft tub (both as-is), or gather around the backyard firepit. Multiple decks, including one off the house and another wrapping the garage and pool, make entertaining easy. Inside, the main level includes a bright eat-in kitchen with moveable island, backsplash, and patio doors to the rear deck, a formal living room with built-ins, and a cozy sunken family room featuring a natural gas fireplace with brick surround and access to the backyard. The flexible floor plan includes 2 upper-level bedrooms and a full 4-piece bath, with the option for a main-floor primary bedroom complete with 2-piece ensuite, laundry, and side entry, perfect for multi-generational living or as a den, office, or hobby room. Features include: natural gas furnace, C/Air, versatile layout, full basement under the south addition for storage or workshop space, and easy access to Highway 401. Massive garage is a tinkerers dream, great for cars, woodworking or hobbies. This home represents a fantastic opportunity for families, downsizers, or anyone craving space with convenience to amenities and more. (id:59911)
Royal LePage Proalliance Realty
Lot 15 Patrick Street
Magnetawan, Ontario
Welcome to your opportunity to own a beautiful stretch of shoreline on the scenic Magnetawan River, just minutes from its opening into the sought-after Ahmic Lake. Located right in the charming town of Magnetawan, this property offers approximately 175 feet of waterfront and spans approximately 3/4. Enjoy the peaceful riverfront with the benefit of being close to all the conveniences of town. Nearby, youll find local favourites like Algonquin Fine Foods, Magnetawan Grill & Grocery, and Aurora Pizza, as well as a marina, place of worship, and more. Magnetawan is known for its warm community spirit and exciting events, including the famous Drag in the Mag and popular winter snowmobile races. With year-round road access, hydro close by, and access to a chain of lakes for endless boating adventures, The adjoining property is also for sale Listing ID #X12120207 (id:59911)
RE/MAX Parry Sound Muskoka Realty Ltd







