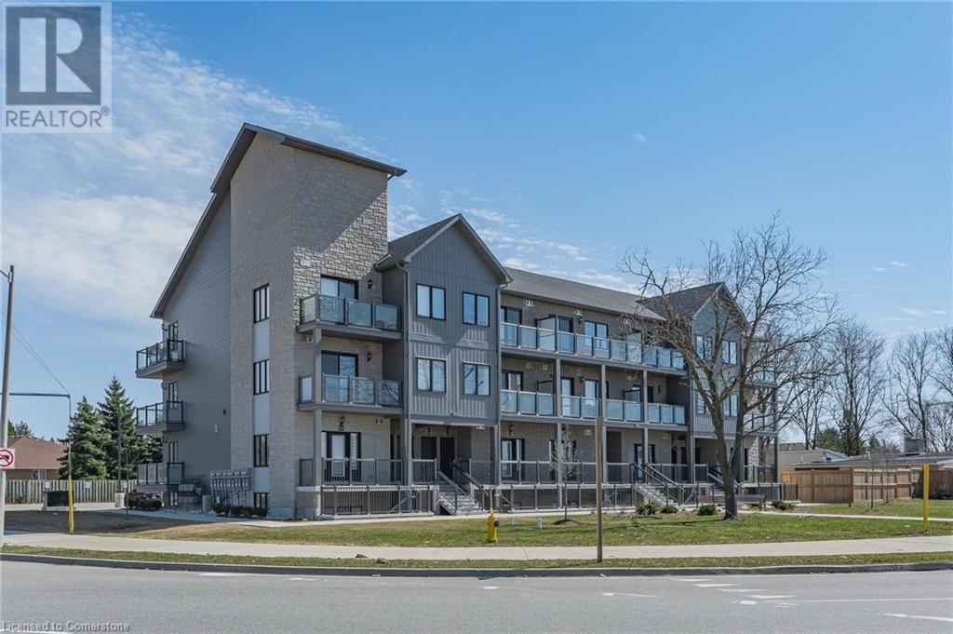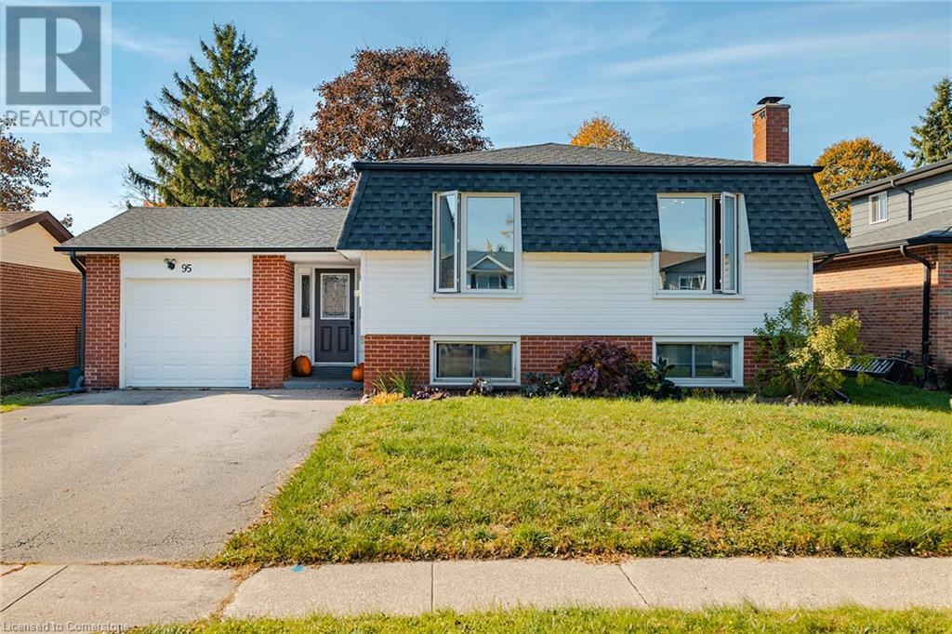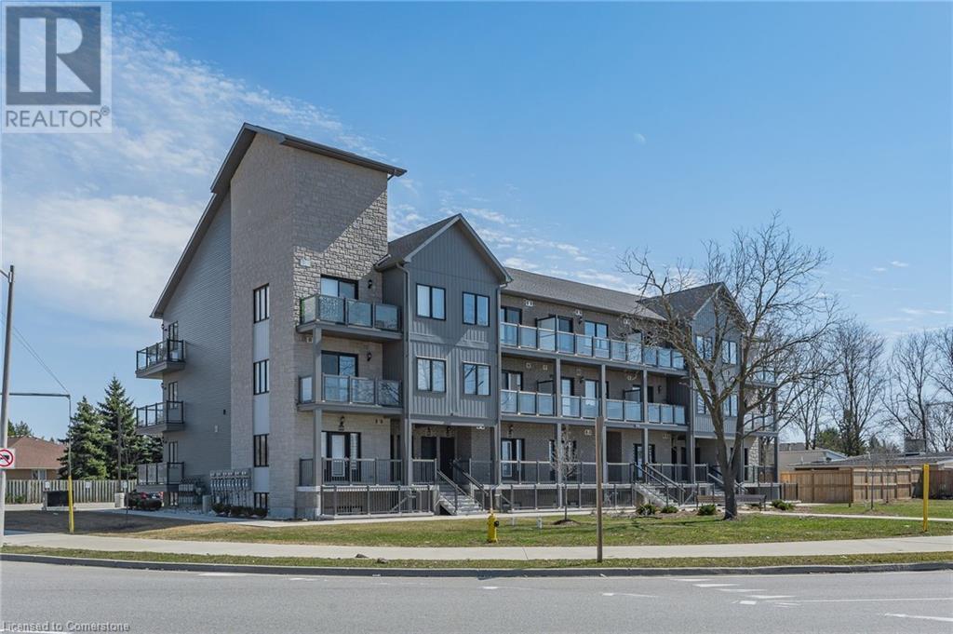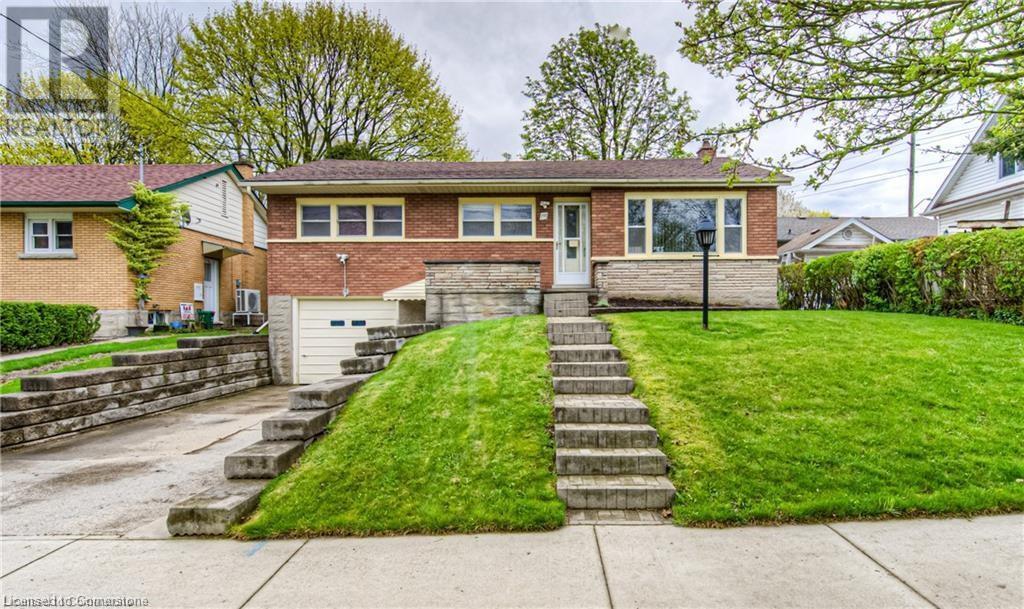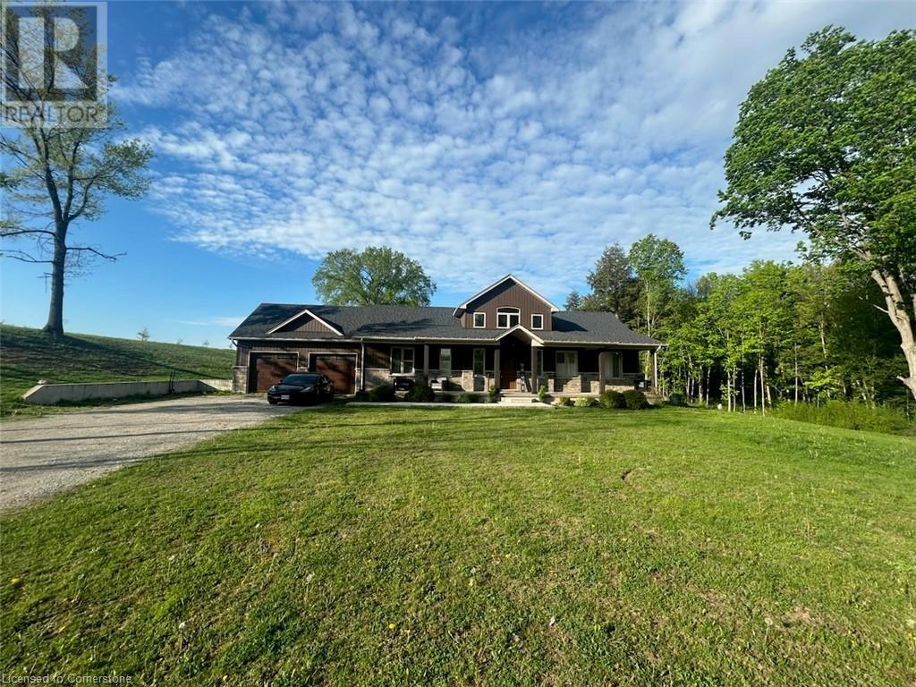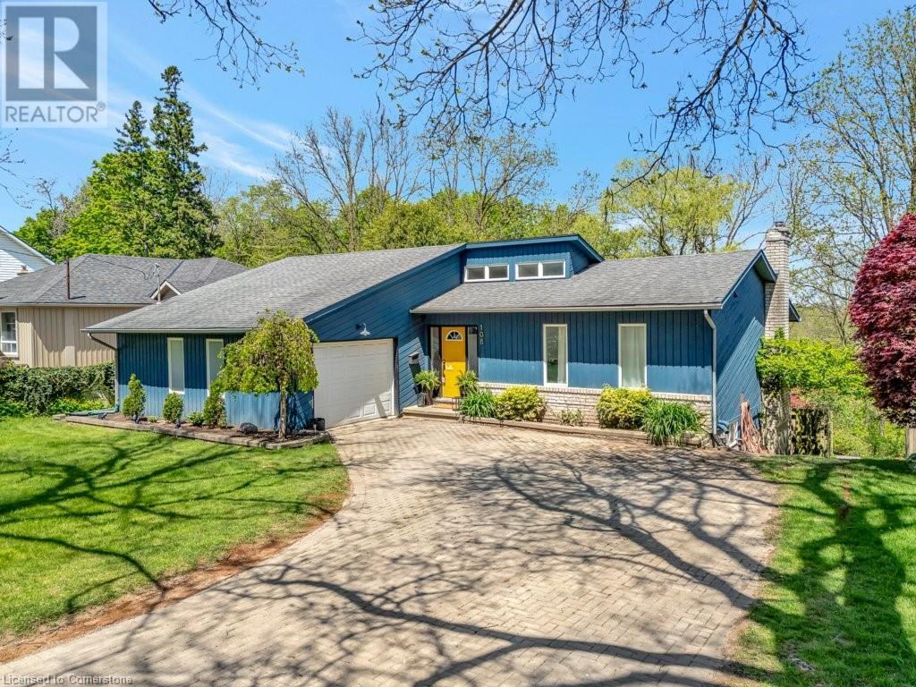6 Hastings Court
Baden, Ontario
Welcome to your perfect family home in the charming small town of Baden just minutes from the highway and the vibrant City of Waterloo. This fully newly renovated main floor raised bungalow offers stylish open-concept living with modern upgrades throughout. Step inside and fall in love with the spacious, light-filled main floor, featuring a stunning open-concept kitchen designed for both everyday living and entertaining. The heart of the home is a large kitchen island with seating, quartz countertops, custom cabinetry, and stainless steel appliances—ideal for hosting, meal prep, or casual dining. This home boasts 3 bedrooms and 3 bathrooms, including a private primary ensuite bath. The finished lower level offers a flexible space for a family room, home office, or gym, along with ample storage. Outside, enjoy a private backyard perfect for summer gatherings, kids, or quiet evenings. Located on a quiet street in a family-friendly neighborhood, this home combines small-town charm with unbeatable access to the city. (id:59911)
Peak Realty Ltd.
721 Franklin Boulevard Unit# 302
Cambridge, Ontario
FOR LEASE - 2 Bedroom Stacked Townhouse - Step inside to discover a thoughtfully designed space featuring elegant quartz countertops, a spacious central island, stylish backsplash, and brand-new appliances in the modern kitchen—a true delight for any home chef. Flooded with natural light from two large windows, the spacious living room provides a bright and inviting atmosphere, while the private balcony is perfect for sipping your morning coffee and enjoying the fresh air. The primary bedroom retreat boasts a walk-in closet, a private ensuite bathroom, and its own exclusive balcony—a serene space to unwind at the end of the day. The second bedroom is generously sized, featuring a large closet for ample storage. Additional highlights include in-unit laundry for effortless convenience and modern finishes throughout. Ideally located within walking distance to shops, schools, bus stops, and more, this stylish stacked townhouse offers the perfect blend of convenience and contemporary living. (id:59911)
RE/MAX Real Estate Centre Inc. Brokerage-3
95 Avonmore Crescent
Orangeville, Ontario
This spacious and beautifully maintained home presents an unmistakable ownership opportunity due to an existing in-law suite with a shared entrance. It features the ability to be converted into two separate units with minimal work required, including being able to repurpose the large walk-in main floor panty / closet into a laundry room or bathroom. The open-concept kitchen with quartz countertops, all stainless-steel appliances and beautiful cabinetry seamlessly integrates with the living and dining areas, making it perfect for hosting. There are three large bedrooms featuring luxury vinyl tile flooring, remote-controlled ceiling fans and bright, recently upgraded windows. The basement boasts a full-sized kitchen with matching cabinetry and a stylish glass backsplash. It includes one large bedroom, four-piece bathroom and bright open concept living and dining room area with multiple above ground oversized windows. You are situated on a quiet street in a peaceful neighborhood filled with mature trees. The property includes a spacious front yard and fenced rear yard. A two-vehicle driveway and single car garage provide ample parking, while being a short drive to Hwy 10. This home offers significant potential as a single-family home but also includes the flexibility of a basement rental space. Freshly painted throughout and filled with natural light, it is move-in ready for you to enjoy! (id:59911)
Exp Realty
721 Franklin Boulevard Unit# 302
Cambridge, Ontario
Step inside to discover a thoughtfully designed space featuring elegant quartz countertops, a spacious central island, stylish backsplash, and brand-new appliances in the modern kitchen—a true delight for any home chef. Flooded with natural light from two large windows, the spacious living room provides a bright and inviting atmosphere, while the private balcony is perfect for sipping your morning coffee and enjoying the fresh air. The primary bedroom retreat boasts a walk-in closet, a private ensuite bathroom, and its own exclusive balcony—a serene space to unwind at the end of the day. The second bedroom is generously sized, featuring a large closet for ample storage. Additional highlights include in-unit laundry for effortless convenience and modern finishes throughout. Ideally located within walking distance to shops, schools, bus stops, and more, this stylish stacked townhouse offers the perfect blend of convenience and contemporary living. (id:59911)
RE/MAX Real Estate Centre Inc. Brokerage-3
11 Spadina Road E
Kitchener, Ontario
Welcome to 11 Spadina Rd. E, in Kitchener! This incredible home beautifully blends modern upgrades with timeless character and charm. Nestled in a PRIME location, just steps from downtown, St. Mary’s Hospital, and the picturesque Victoria Park, this home offers convenience and the ease of walkable living. And the best part? With all the exciting festivals and events that take place in Victoria Park and the downtown core, you’ll never have to worry about parking—because you’ll already be close to all the excitement! Step inside and be impressed by the inviting open-concept layout. The beautifully designed kitchen overlooks the bright and spacious living room, creating the perfect space for hosting, and features unique countertops, sleek modern cabinetry, and gleaming stainless steel appliances. The main floor also includes a renovated full bath, one bedroom, and a second room currently used as a formal dining room (or potential third bedroom). The exposed brick and rustic wood beams add warmth and elegance. Off of the bedroom, walk out to a large backyard, complete with a starter vegetable garden—and ideal for barbecues and summer bonfires. Upstairs, the cozy primary bedroom leads to a spa-like bathroom, converted from a third bedroom and transformed into a luxurious escape featuring a deep soaker tub, rainfall shower, and skylights that bathe the room in natural light. To top it all off, downstairs is a dedicated workshop space that offers the perfect environment to build and bring your projects to life! Parking is also effortless with three spots in the private driveway, plus an additional space in the detached garage. And with convenient access to the LRT, this home truly has it all. Book your showing today! UPDATES INCLUDE: Fridge, Stove & Dishwasher 2022, AC Unit 2021, Interior Freshly Painted 2025, Main Floor Flooring 2025. (id:59911)
Peak Realty Ltd.
99 Brierdale Drive
Kitchener, Ontario
Discover the perfect blend of space, comfort, and energy efficiency in this bright and well-maintained 4-level backsplit. Featuring 4 spacious bedrooms and 2 full bathrooms, this home is ideal for families looking for room to grow and enjoy. Inside, you'll find a thoughtfully designed layout with multiple living areas, a finished basement offering additional living space, and plenty of storage throughout. Natural light floods the home, enhancing its warm and inviting atmosphere. Step outside to a large, private backyard—perfect for entertaining or relaxing. The expansive patio is ideal for summer gatherings, outdoor dining, or simply enjoying your own outdoor oasis. Practicality meets sustainability with solar panels on the roof, providing potential for additional income and reduced utility costs—a smart bonus for today’s eco-conscious homeowner. The property is close and walkable to schools and shopping plazas and offers parking for 3–4 vehicles, making it convenient for families and guests alike. This is more than just a home—it’s a lifestyle upgrade. Don’t miss your opportunity to own this versatile and energy-efficient gem! (id:59911)
Makey Real Estate Inc.
220 Ladyslipper Drive
Waterloo, Ontario
Discover your dream home in the family-friendly Vista Hills neighbourhood of Waterloo! Just a 2-minute walk to Vista Hills Public School (9.1 rating) and within strolling distance of two beautiful parks and the GeoTime forest trail, this fully finished 4-bedroom, 4-bathroom residence offers over 3800 sq ft of versatile living space—from the expansive main floor to the 9-ft ceiling 500 sqft finished recroom big enough to fit anything from pool tables, to home gyms, in addition to a home entertainment center, and a bathroom right there for your guest's convenience, including a bonus fridge! Step inside to 9-ft ceilings, custom blinds and a cozy gas fireplace in the spacious living room. The entertainer’s kitchen shines with stainless-steel appliances, tiled backsplash, breakfast-bar island, walk-in pantry and an eat-in nook with sliders to a covered back porch overlooking a fenced, pool-sized backyard and lush greenspace—perfect for BBQs, kids’ play and year-round enjoyment. A practical mudroom off the garage porch entry features a huge walk-in closet and side door access. Upstairs, four generous bedrooms plus a vaulted-ceiling upper-floor family room ideal for movie nights. The dreamy master suite boasts a coffered tray ceiling, forest-view fall colours, walk-in closet, Google Nest-controlled comfort and a spa-inspired ensuite with double sinks, a bench-seated glass shower and heated floors. Second-floor laundry. Serviced with a 200 amp electrical panel! Commuters will love being 3 minutes from Costco, McDonald’s and essentials; under 15 minutes to employers like Google, OpenText and Sun Life; and a 9-minute drive to the University of Waterloo. Minutes away you’ll find Boardwalk Shopping Centre with Walmart, Movati Gym, Landmark Cinemas, Winners, Marshalls, Homesense, Rona, banks, medical centre and countless dining options. This impeccably maintained, move-in ready home blends location, luxury and functionality—schedule your private tour today! (id:59911)
Red And White Realty Inc.
191 Allen Street E
Waterloo, Ontario
Welcome to 191 Allen St. E. This beautiful 3-bedroom bungalow is Located in the heart of Waterloo. This Great starter home is located close to all amenities and includes a basement with a separate side entrance, offering an additional living space or rental potential. Easy access to major highways. Located just minutes from Waterloo and Wilfrid Laurier University, Don't miss this chance to on a piece of Waterloo's charm! upgrades include Furnace and A/C. Call today for your private viewing. (id:59911)
RE/MAX Solid Gold Realty (Ii) Ltd.
3191 Windham West Quarter Line Road
Norfolk County, Ontario
This still young Ranch-Style Bungalow offering 3+2 bedrooms and 3 bathrooms is privately nestled amongst the trees on an almost 3 acre property. Ideal for the family that desires rural living and the outdoors with the sun rising in the front and setting behind, starry nights, and no neighbouring properties on any side. Approximately half of the property is cleared with the other half being treed, offering a canvas for tailoring to your outdoor leisure and activity. A 20 x 24 Drive-In Workshop with 100amp service and wired for heating accommodates the handy person and recreational vehicles. The home itself is set back from the road and boasts a classy and inviting curb appeal with a long laneway and parking for up to 10 vehicles. Inside you are welcomed to a tastefully finished and naturally bright, airy open concept central space consisting of the Kitchen with granite breakfast island and dark Stainless Steel appliances, Dining area with sliders to the rear stamped concrete patio, and the Living Room with Vaulted Ceiling and a full wall height Stone Fireplace. A main bath with granite counter and double sinks, convenient main floor laundry-mudroom, and three ample sized bedrooms with the Primary Bedroom consisting of an ensuite bath and walk in closet complete the upper level. The lower level is brightly lit with large windows providing you with an expansive RecRoom and dry bar, two bedrooms that can be multi-purposed as a playroom, office, craft room ect, and a 3pc bath. The Cold Room Storage spans the width of the house at 54.11 x 6.10. Additional features include custom California shutters, tankless water heater, Reverse Osmosis System, UV Water Purification, LifeBreath HRV, LIVwell electronic monitoring system and underground wiring for outdoor lighting. A quiet commute brings you to Delhi (7mins), Brantford (30mins), Woodstock (36mins), Simcoe (20mins), the 403 (25mins). Escape to your new home. (id:59911)
Red And White Realty Inc.
108 Blenheim Road
Cambridge, Ontario
Welcome to 108 Blenheim Rd, an exceptional home located in the highly sought-after West Galt area of Cambridge. This beautifully designed residence features five spacious bedrooms, including two with their own ensuite, providing ample room for family and guests. The spacious main floor boasts an inviting eat-in kitchen, a large dining room perfect for gatherings, and an oversized living room that creates an ideal setting for entertaining or relaxing with loved ones. Thoughtfully designed to maximize natural light, this home is filled with an abundance of windows that illuminate the interiors with warm, inviting sunlight. The walkout basement is a standout feature, offering easy access to the stunning outdoor space and effortlessly blending indoor and outdoor living. The lower level also includes additional living space, featuring a generous-sized recreation room that is versatile enough for various activities, from movie nights to playtime for children. Outside, the property spans just under half an acre of land, complete with mature trees that provide a sense of privacy and seclusion. The expansive backyard is a true retreat, ideal for enjoying morning coffee on the patio or hosting summer barbecues. A single car garage offers secure parking and additional storage, complementing the home’s functional layout. Notably, 108 Blenheim Rd is just a short walk from downtown Galt, where you can explore a variety of shops, cafes, and restaurants, enhancing the vibrant community life. Furthermore, beautiful walking trails along the Grand River are easily accessible, perfect for outdoor enthusiasts who enjoy nature and scenic views. This home presents the perfect blend of space, comfort, and an ideal location. Don’t miss the opportunity to make this stunning property your new home in a community that truly has it all! (id:59911)
RE/MAX Twin City Realty Inc. Brokerage-2
837 Edgar Street W
Listowel, Ontario
Just move in to this spacious and well maintained semi detached home in quiet neighbourhood. This carpet free home has been recently painted throughout and boasts many updates. The main floor features an updated powder room, spacious living room, dreamy eat-in kitchen with updated and extended cabinets, pantry with roll out drawers, stainless steel appliances, newer floor and walk out to new deck. The main floor also features a new front door, patio door and living room window. Upstairs you will be impressed by 3 good sized bedrooms. The primary bedroom has a walk in closet and ensuite privilege. The other 2 bedrooms both accomodate full sized beds with room to spare. The updated 4pc bath is bright and modern. The lower level has a versatile finished space that has the flexibility to be a rec room, man cave, play room or games room. There is also a large utility room for storage and laundry area. Other updates include the c/air (2023), deck (2024), front door, patio door & windows (2024). Outside enjoy the private deck, fenced yard, large front yard, concrete driveway with parking for at least 4 cars plus a garage. Located near parks, schools and shopping. Enjoy small town living with all the amenities and shopping of the city while being close to nature and farmland. An easy commute to KW is a bonus. Shows very well! (id:59911)
Peak Realty Ltd.
427 Stillmeadow Circle
Waterloo, Ontario
Stunning home in Beechwood beautifully renovated from top to bottom! Imagine cooking fabulous meals in the Custom Chef’s kitchen with stainless appliances, & quartz counters & relax in the Inviting family room with gas fireplace & built-in Chervin Cabinets. Spacious floor plan includes separate dining room, Large living room & inviting foyer & mudroom. So many upgrades to mention including Newer maple stair staircase, Stunning Oversized primary suite with luxury ensuite, fireplace & walkin closet. Upstairs laundry, Spacious bedrooms with plenty of closet space. The bathrooms have been remodelled throughout w/ granite counters & custom cabinetry, & to top it off all full bathroom bathrooms have in floor heat! Spacious powder room on the main floor features a beautiful walnut counter w/ live edge & custom stone sink. Situated on more than a 1/4 of an acre (.276) this pie shape lot has been extensively landscaped & includes sprawling gardens & a serene babbling brook in the front yard. Mechanically superior - All exterior walls have been re-insulated as well as the attic with Sprayfoam (with the exception of the Main Floor family room wall) This home has also been completely rewired & upgraded to a 200 amp electrical panel with 2nd 40 amp panel in the basement workshop! Newer windows throughout as well as furnace, AC and HRV system. The backyard will not disappoint - Fully fenced with a newer deck, hot tub & pergola. The Rain harvesting system is state of the art for net zero storm water supply, This Beechwood beauty has been fully modernized and still has all the amazing benefits of living in Beechwood - Community Pool & Tennis Courts down the street! This is the home you’ve been waiting for! Shows AAA!! (id:59911)
RE/MAX Solid Gold Realty (Ii) Ltd.

