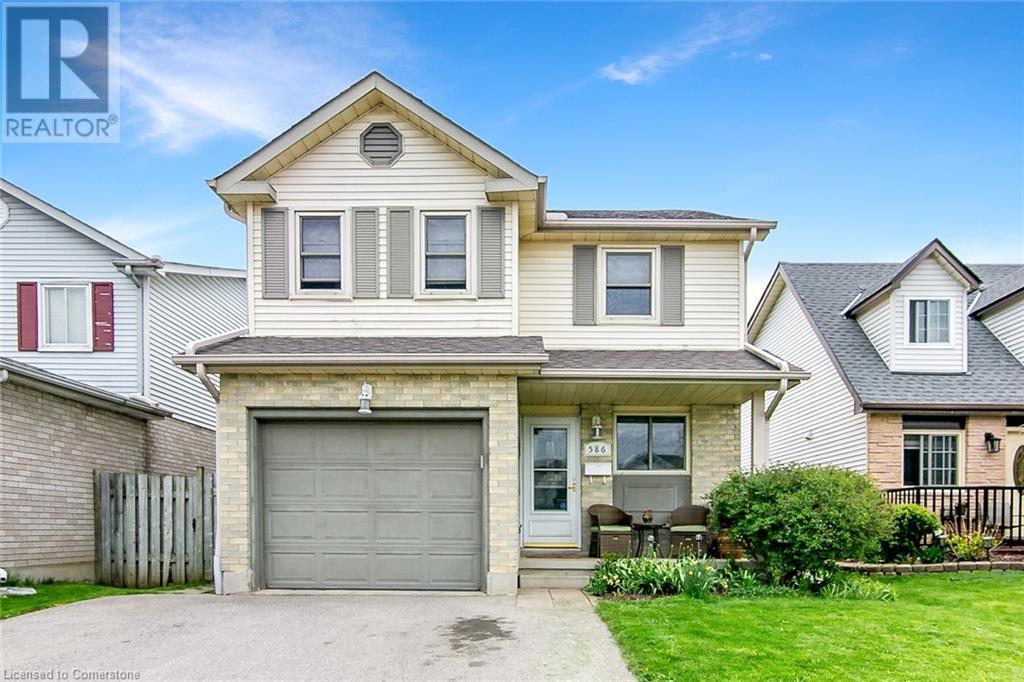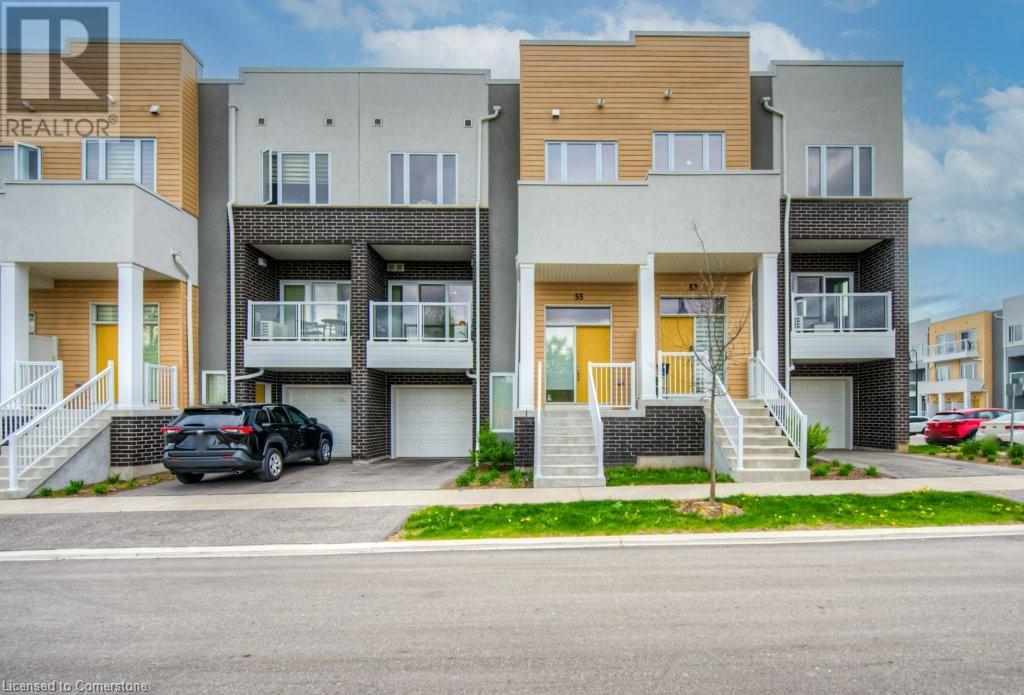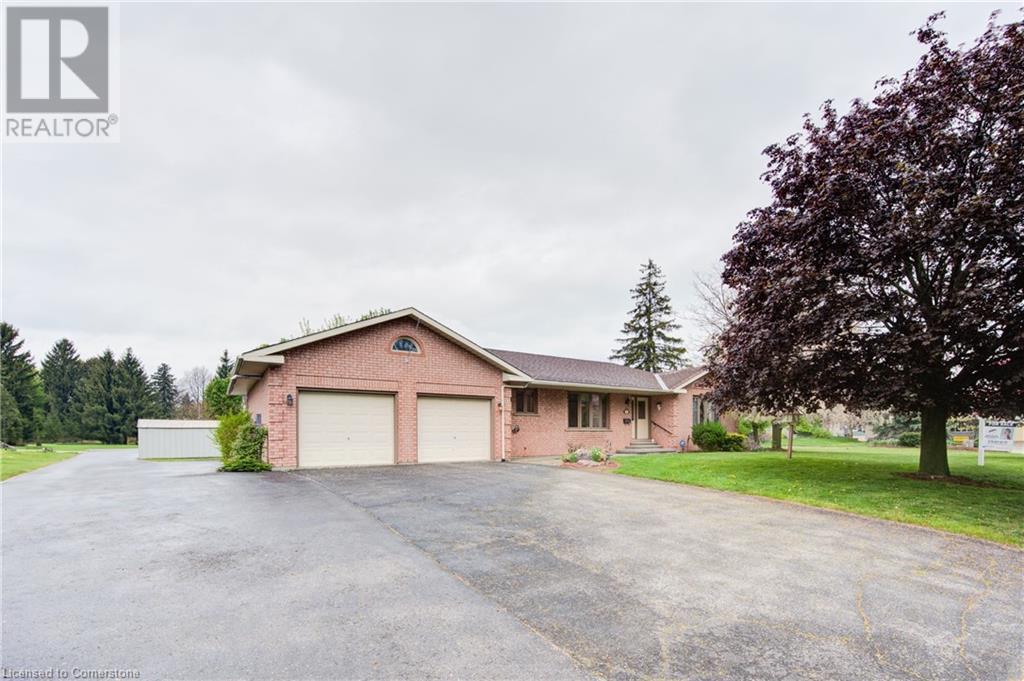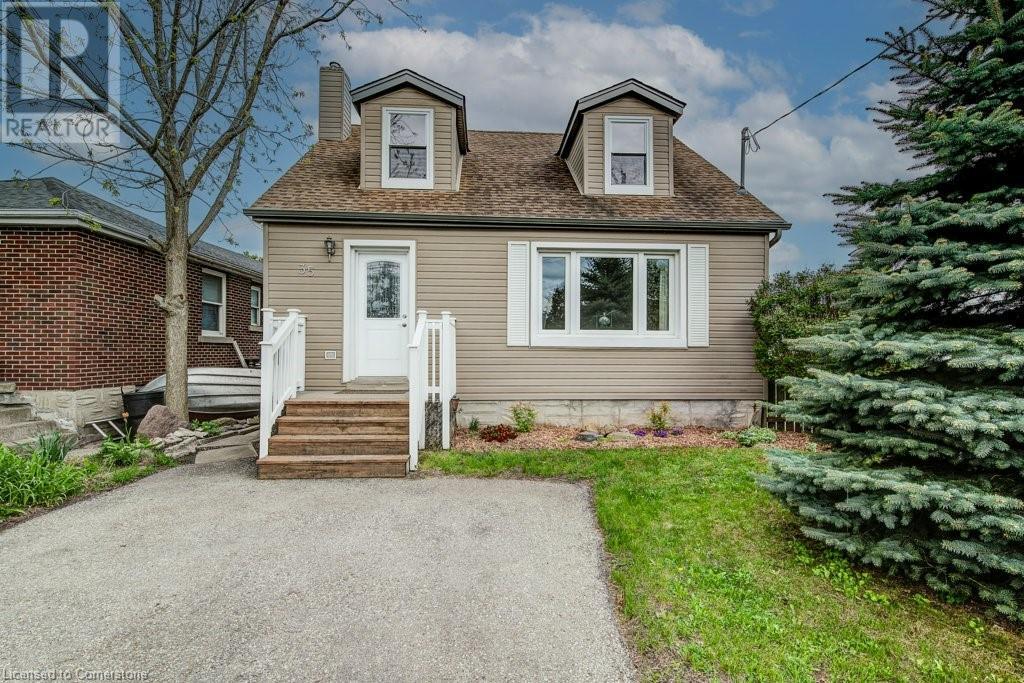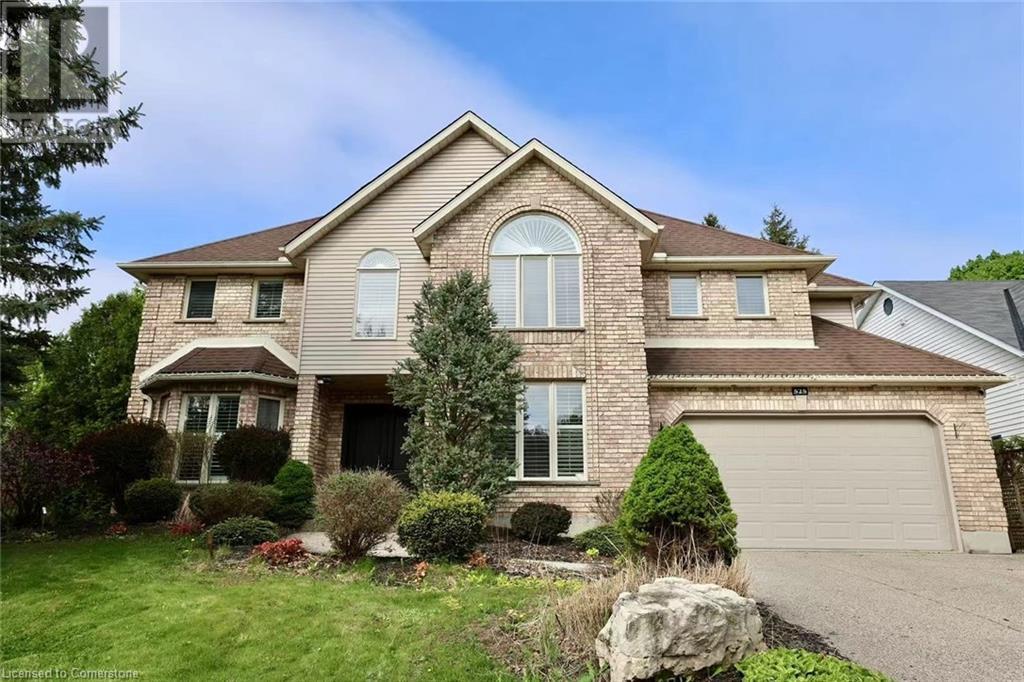135 Hardcastle Drive Unit# 27
Cambridge, Ontario
**RARE FIND** No Rear Neighbours + Huge 2,170 sqft Layout + Double Car Garage + Walk-Out Basement w/ 2nd Unit Potential! This beautiful end-unit townhouse, built in 2020, offers 2,170 square feet of modern living space, including 4 spacious bedrooms and 3 full bathrooms. With a unique walk-out basement that is ideal for an in-law suite or rental unit, this home is perfect for a growing family or anyone looking for additional living space. The 925-square-foot basement, complete with a covered deck, offers privacy with no rear neighbors, providing a peaceful and serene environment. The main floor features 8-foot ceilings, creating an open and airy atmosphere that is filled with natural light. The elegant kitchen showcases premium stone countertops, a stylish backsplash, and a large breakfast bar. The separate dining area leads out to a sunny deck, offering stunning views of the surrounding trees—perfect for outdoor entertaining. The sunlit family room offers a relaxing space with beautiful views, making it an ideal spot to unwind after a long day. The primary bedroom is a true retreat, complete with a 3-piece ensuite bathroom with a walk-in shower and a large walk-in closet. The upper floor also features a convenient laundry room with a separate tub. Additional highlights include a double car garage, upgraded kitchen cabinets, pot lights, and a main floor office—ideal for working from home. This thoughtfully designed townhouse is located in a vibrant neighborhood with easy access to schools, parks, grocery stores, the LCBO, and other amenities. It's just minutes from the Gaslight District, offering a variety of great restaurants, the Hamilton Theatre, the Grand River, the Pedestrian Bridge, coffee shops, Reid’s Chocolates, the Farmers Market, and more. With everything you need just around the corner, this home offers the perfect balance of comfort, convenience, and modern living. (id:59911)
RE/MAX Real Estate Centre Inc. Brokerage-3
RE/MAX Real Estate Centre Inc.
586 Drummerhill Crescent
Waterloo, Ontario
Looking for a Home with a Pool!. Lovely detached 2 Storey home with single car garage, located on a quiet crescent in the desirable WESTVALE family neighborhood. Eat-in Kitchen with Dinette/Dining area and Breakfast bar. Convenient main floor 2pc powder room. French Doors lead to a open concept Family Room with cathedral ceilings, a cozy gas fireplace and a walkout to a private backyard oasis, with inviting Pool and Hot Tub. Just in time for those Summer Pool parties. Upstairs offers 3 Bedrooms, and a 4pc bath with a feature skylight. The lower level offers a finished Recreation room ideal for entertaining, fruit cellar, utility room, and laundry room with Rough-in for a future 3pc Bathroom. Updates include full main bathroom renovation Oct 2023 with marble shower enclosure and countertop, AC replaced June 2020 and pool pump replaced June 2023. Located close to Schools, Parks, Boardwalk shopping, Restaurants, Fitness center and Movie theatre, and Costco. Westvale is known for its active Home owners association, and Community events, making it an attractive destination for families. (id:59911)
RE/MAX Solid Gold Realty (Ii) Ltd.
55 Progress Crescent
Kitchener, Ontario
Contemporary 3-Storey Townhome with Garage and Driveway Parking. This beautifully finished, spacious townhome looks onto open area and offers 2 large bedrooms, each with a walk-in closet, and 2.5 bathrooms. The open-concept kitchen and dinette feature sleek granite countertops, perfect for entertaining or casual meals. The home is filled with natural light all day, and the large walk-out balcony provides the perfect spot to enjoy your morning coffee. The townhome boasts modern laminate flooring, ceramics, and carpet throughout, along with a master bedroom that includes a private ensuite bathroom. There is also a finished room off the garage that could be used as a family room, den or office. Central air ensures year-round comfort. Additional highlights include 2 parking spots (1 in the garage and 1 in the driveway) and a convenient location close to Highway 401 and Highway 7/8. An elementary school is just down the street and there is a playground steps away, making this a perfect choice for families. Wi-Fi is included in this development. (id:59911)
Coldwell Banker Peter Benninger Realty
3 Maitland Street
Drumbo, Ontario
Nestled in the peaceful Village of Drumbo, 3 Maitland Street offers a unique opportunity for homeowners seeking comfort, versatility, and community charm. This one-third-acre property features a spacious four-bedroom, two-bathroom home with zoning that allows both residential and commercial use, ideal for living and working alike. The main floor welcomes you into a warm, inviting space with a large, light-filled living room, elegant French doors, and gleaming hardwood floors—perfect for family gatherings or entertaining. Adjacent is a spacious kitchen with ample counter and cabinet space, ideal for culinary enthusiasts. The dining room, with its bay window overlooking the front yard, provides a scenic spot for meals with loved ones. Designed for practicality, the home includes two large bedrooms with generous closets, a laundry area, a two-piece bathroom, and a four-piece bathroom. Additional versatile spaces include two more bedrooms, a utility/storage room, a leisure area, and a cozy den. The double-car garage features a heated workshop, perfect for hobbies or handyman projects. Living in Drumbo means embracing a lifestyle rooted in community and tranquility. The neighborhood park offers playgrounds, green spaces, splash pads, and ball diamonds—great for outdoor activities and social events. Conveniently close to cities like Brantford, Woodstock, and Waterloo Region, residents enjoy easy access to urban amenities while maintaining the peaceful village atmosphere. 3 Maitland Street embodies comfortable, versatile living in a picturesque setting. Whether starting a family, working remotely, or seeking a peaceful retreat, this property has something for everyone. Don't miss the chance to make this inspiring home your own—your dream lifestyle may be waiting in Drumbo. (id:59911)
Makey Real Estate Inc.
31 Dekay Street
Kitchener, Ontario
Welcome to 31 Dekay St, Kitchener – A Stunning Family Home in a Mature, Picturesque Neighborhood Step into this beautifully updated, spacious home that perfectly blends modern upgrades with timeless charm. Nestled in a serene and established neighborhood, this residence offers the ideal setting for family living. From the moment you approach the front steps, you’ll feel the warmth and welcoming atmosphere, with a charming porch perfect for enjoying your morning coffee. Boasting 3 spacious bedrooms and 2 stylish bathrooms, this turnkey home has been thoughtfully renovated with high-end finishes throughout. The open-concept design creates a seamless flow between living spaces, highlighted by a custom-designed gourmet kitchen featuring sleek quartz countertops and top-of-the-line stainless steel appliances. The elegant 24x48 porcelain tile flooring adds a touch of luxury, while the custom open staircase with glass panels enhances the home’s contemporary feel. The extensive updates include a newer roof , furnace, air conditioning, windows, plumbing, and wiring, ensuring peace of mind for years to come. Plus, the space in the walk-up attic is perfect for a future playroom or home office. The lower level offers endless potential for customization, this home truly has room to grow with you. Enjoy outdoor living in the rear covered patio and the convenience of a wide, 3-car concrete driveway. Walking distance to the LRT, Google, excellent schools, parks, shopping, and other essential amenities, this home offers both comfort and convenience. Don’t miss the opportunity to make 31 Dekay St your new family haven! (id:59911)
RE/MAX Twin City Realty Inc.
10 Huntingwood Court
Kitchener, Ontario
Nestled on one of THE coveted courts in Doon, this home is ready for its new family! Homes on these quiet courts with large private lots rarely become available! With 3,228 of finished living space and a walk out basement, there will be plenty of room for everyone! The main floor consists of a formal living room and dining room with beautiful engineered hardwood floors and a kitchen with new LVP flooring and pot lights. The eat in kitchen has newer sliders leading out to the second storey deck that overlooks the yard and forest behind. A bright family room, an office (or bedroom), 2pc bath and laundry room with a stackable washer dryer (2024) finish off this floor! Up the grand staircase, you will find a large primary bedroom with two closets; one walk in. The ensuite was fully renovated in 2023 and features a stand alone tub, double vanity and gorgeous walk in shower. The other 3 bedrooms are carpet free with large double closets. The main bathroom was also beautifully renovated in 2023! A WALK OUT basement is fully finished with a spacious rec room and another room currently used as an exercise room but this flexible space could double as a bedroom should you choose! There is a 3pc bathroom as well. The fully fenced backyard is a true oasis; where you can look out from your deck or the stamped concrete patio on ground level. The property extends beyond the fence line and from where you're sitting, you can enjoy the deer that wander the woods. They are your only rear neighbours! There is a double car garage and a driveway for 4 cars. This home has terrific IN LAW POTENTIAL with the walk out basement, plenty of parking and gates on both sides for access! Located in a wonderful neighbourhood with great schools, parks and trails. It is also close to shopping and has easy access to the 401! A few details: ROOF and EAVES: 2021, WINDOWS: 2021 (except two small basement windows), WATER HEATER: 2024, WATER SOFTENER: 2021, FURNACE/AC: 2011 - works great! (id:59911)
Royal LePage Crown Realty Services
879 Parkinson Road Unit# 28
Woodstock, Ontario
Welcome to this beautifully maintained 3-bedroom, 2-bathroom condo townhome nestled in a friendly, desirable neighborhood in Woodstock. Ideal for first-time home buyers, this move-in ready home offers a functional layout and cozy charm. Step inside to find a bright, inviting main level with laminate flooring and plenty of natural light throughout. The updated kitchen (2023) features modern finishes and great storage, making it a true standout for everyday living and entertaining. Upstairs, you'll find three spacious bedrooms and a 4pc bathroom, while the fully finished basement adds extra living space with a great sized rec room – perfect for a play area, home gym, or media room! Down here you will also find another full bathroom. Enjoy the outdoors in your fully fenced backyard complete with a private patio area, ideal for relaxing or hosting summer gatherings. This low-maintenance home checks all the boxes for convenience and value. Don’t miss this fantastic opportunity to own this stylish home in Woodstock! (id:59911)
Royal LePage Wolle Realty
18 Old Farm Road
Brantford, Ontario
This charming, well-cared-for custom bungalow sits on a beautifully landscaped, oversized lot in a prime Brantford location. With two spacious living rooms and plenty of room for every member of the family, it offers comfort, space, and versatility. Whether you're hosting family gatherings or entertaining friends, this home is perfect for creating lasting memories. Just minutes from schools, major shopping centres and with quick access to Hwy 403 and Hwy 24, it's a rare blend of convenience and character. (id:59911)
Century 21 Right Time Real Estate Inc.
35 Waverly Road
Kitchener, Ontario
Welcome to 35 Waverly Rd, located in the heart of the Iron Horse Trail, and with a hop, skip, & a jump you're in Belmont Village! This home is all about versatile living with over 2,200 sqrft of living space & living options that most homes don't have, like a completely separate unit for in-law living or mortgage helper with separate entrance. The main flr features modern kitchen cabinets, eat-at island, SS appliances, & tiled floor, all open to the living rm with a large front window. The main flr bdrm can also be used as an office or dining rm. The updated 4-pc bthrm features a large soaker tub & shower. The bonus sun room with side door access fills with so much wonderful light & shares views of mature trees, park & walking path to Old Willow Green Community garden. Head up to two nice-sized bdrms with big closets. The main flr is complete with its own stackable washer & dryer closet. Head down & you soon understand what I mean about versatile living. The lower space has its own separate entrance into a grand-sized great rm again with big windows for lots of natural light & W/O to the backyard & patio. The versatility of this rm is everything - use it as a recoom/living rm to the lower unit, or perhaps have an at-home business or use it for personal use like maybe an art studio, music rm - you decide. The lower unit is complete with its own kitchen & appliances, living/dining room with built-in wall unit, bedroom with double slide French Doors, 3pc bathroom, and its own separate washer & dryer. The big fenced yrd with patio & awning has the ability to open up a double-wide gate for easy access, and at the end of the yard is a convenient storage shelter dome. Take a few steps to the end of Waverly Road to access the Iron Horse Trail that leads to Belmont Village & Graffiti Market, where you can shop & eat. Hop on your bike & let the trail take you around town. Walk to Cherry Park & Raddatz Park. Call your REALTOR® today & come take a look! Photos virtual staged. (id:59911)
RE/MAX Twin City Realty Inc.
525 Leighland Drive
Waterloo, Ontario
This beautiful home is situated on a spacious 78x118lot, providing plenty of room for outdoor living and privacy. It features a double garage, offering ample space for parking and storage. On the main floor, you'll find a versatile office space, perfect for working from home or as a quiet retreat. The living room is inviting and spacious, leading into a cozy family room with an impressive 18-foot ceiling that creates an open and airy atmosphere. The kitchen has undergone a new renovation, showcasing modern finishes and appliances. Upstairs, there are four well-sized bedrooms, including a huge master bedroom with a luxury ensuite. The master suite is designed for relaxation, with elegant finishes and plenty of space. Additionally, there's a walk-out to the balcony, offering a serene place to enjoy the views. The finished basement is a standout feature of the home, with a large recreation room complete with a bar, perfect for entertaining guests or relaxing with family. There's also a bedroom and a 3-piece bathroom in the basement, making it a great option for guests or older children looking for privacy. The backyard is a true oasis, over 40k costs for new renovation, featuring a stone patio for outdoor dining or lounging, along with beautiful landscaping that enhances the overall aesthetic and adds curb appeal. This home combines modern luxury with functional spaces, carpet free, making it perfect for families or those who love to entertain. (id:59911)
Royal LePage Peaceland Realty
1380 Doon Village Road
Kitchener, Ontario
You know the house you wait for? The one that's completely renovated top to bottom, and finally a new house that isn't on a postage stamp lot? Well, look no further. This stunning, upgraded, luxurious home is built in the sought after neighbourhood of Doon, with an acre of property, leaving you to feel like you're at the cottage, when you're at home. Let the dog outside to run around, buy the tractor you've been eyeing up and have your campfire nights with friends in the beautifully landscaped backyard. This home features a show-stopping exterior, and the long, newer driveway with parking for 10 cars. Once you enter the house you will love the open concept main floor with beautiful sightlines of trees, and nature through all of the windows. The spacious living room, anchored by a beautiful gas fireplace, invites you to relax and unwind. The chef inspired kitchen is truly a showstopper, featuring sleek black stainless steel appliances, including a built-in bar fridge, luxurious cabinetry, and gleaming granite countertops. The large island is perfect for hosting friends or enjoying casual meals, and the expansive dining area makes every gathering feel special. Need a quiet space to work from home? The main floor also offers a private office, with an adjacent powder room that adds an extra level of convenience and privacy. Upstairs, three spacious bedrooms greet you, each with soaring cathedral ceilings that create an open, airy feel. Two of the bedrooms share a thoughtfully designed Jack and Jill bathroom. The primary suite is a true sanctuary, complete with a luxurious bathroom featuring double vanities, a rainfall shower for a spa-like experience, and a roomy walk-in closet plus coveted upper laundry. The basement is the ideal retreat or guest suite, offering a wet bar for effortless entertaining, ample storage, and custom built-in cabinetry, a full bedroom and bathroom. Enjoy nearby trails, shopping, Conestoga College, and schools. This home truly has it all! (id:59911)
RE/MAX Solid Gold Realty (Ii) Ltd.
15 Jarvis Street
Cambridge, Ontario
15 Jarvis St is a fantastic 3-bdrm bungalow offering bright & beautifully remodeled space nestled on quiet dead-end street in the heart of Cambridge! This is the perfect home for downsizers, first-time buyers, young families or investors. As you approach you’ll immediately notice the newer metal roof (approx. 2021) & private concrete driveway. Step into spacious living room where solid hardwood floors, crown moulding & 3 large windows invite natural light to fill the space—ideal spot to relax & unwind. Open-concept kitchen is truly the heart of the home featuring leathered granite counters & backsplash, high-end white cabinetry W/dedicated pantry cupboard, S/S appliances & rustic wood beam W/ample pot lighting. 2 main-floor bdrms including standout primary W/striking wood feature wall, vaulted ceiling with skylight, full wall of closets & garden doors leading directly to the backyard. Completing this level is 4pc bath W/deep soaker tub, separate shower & modern vanity. Downstairs the fully finished basement provides add'l living space W/welcoming rec room & 3rd bdrm. Step outside to fully fenced backyard that’s made for enjoying summer evenings complete W/brand new 12 X 10 patio (2024) & large shed W/hydro—perfect for hobbyists or storage. 220 amp service at the corner of the house is already installed & ready for a hot tub. Many updates throughout: new trim & flooring, PEX plumbing & all windows replaced within the last 10 yrs. Updated electrical panel & wiring (2022), renovated bathroom (2022), Water heater 2021, New fence 2022, plus newer appliances including dishwasher & AC (2022), washer/dryer (2023) & fridge (2024) providing you with peace of mind for yrs to come! Just steps from scenic trails along the river, Galt Collegiate Institute & Gordon Chaplin Park. Nearby to shopping centre with Starbucks, restaurants & more! Short walk to downtown Galt’s boutiques, fine dining & riverside parks. It’s a location that perfectly balances tranquility with convenience! (id:59911)
RE/MAX Real Estate Centre Inc.

