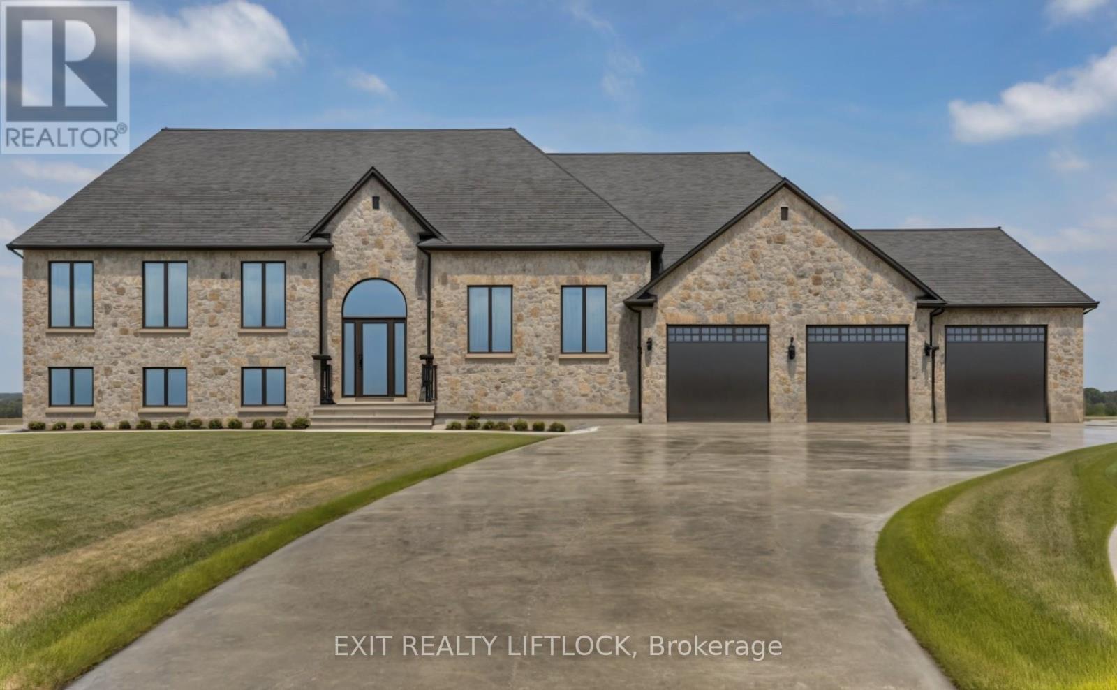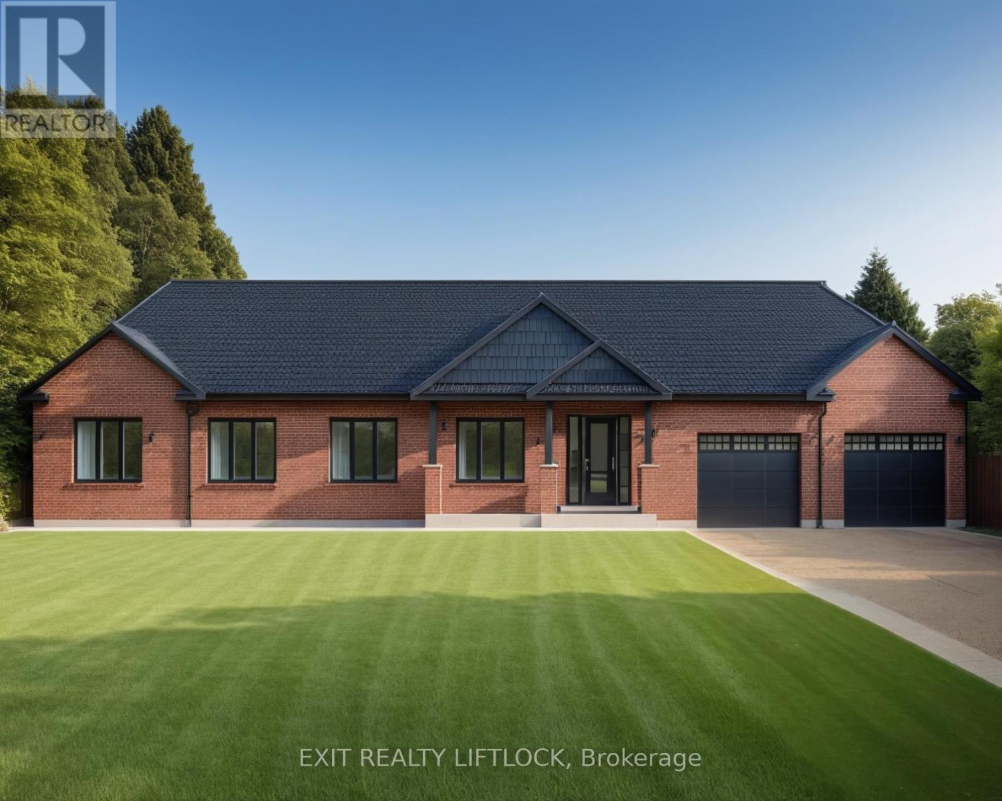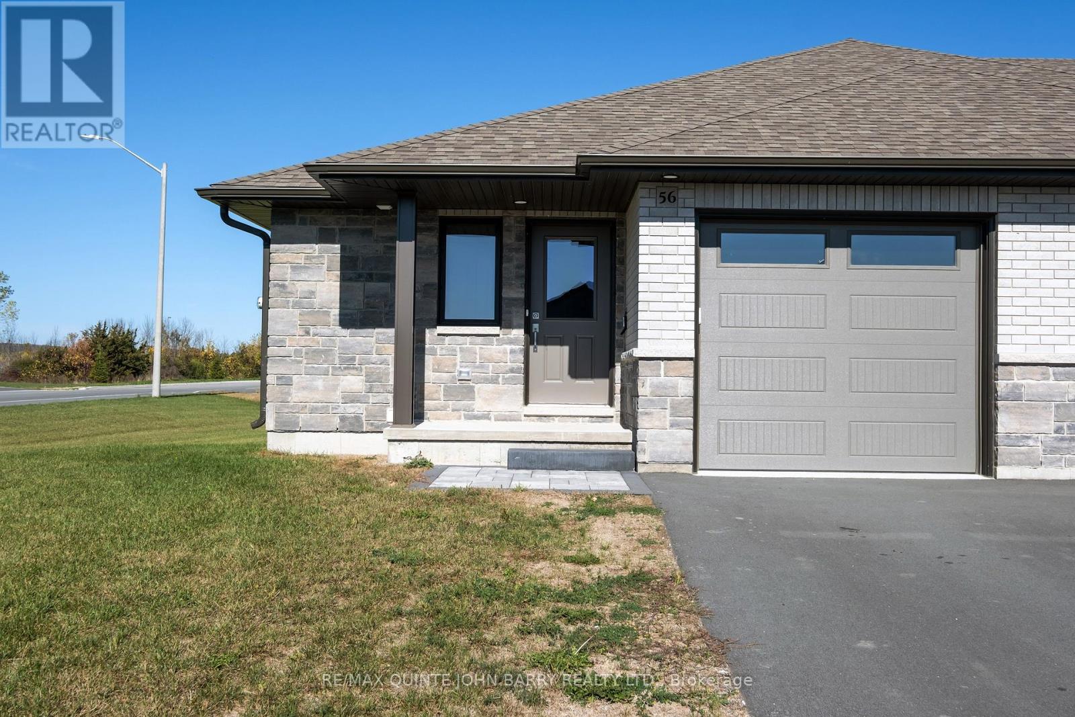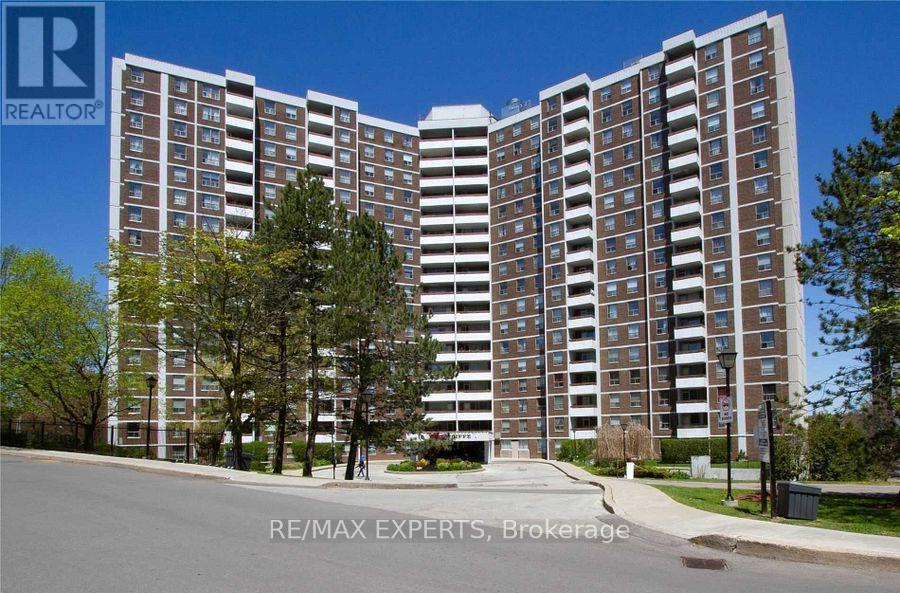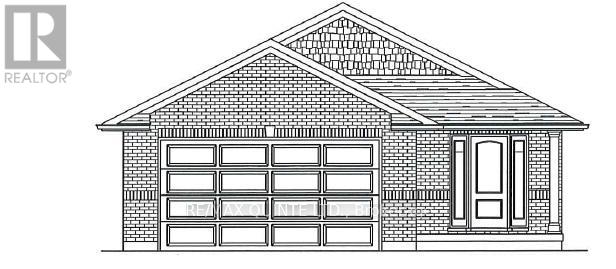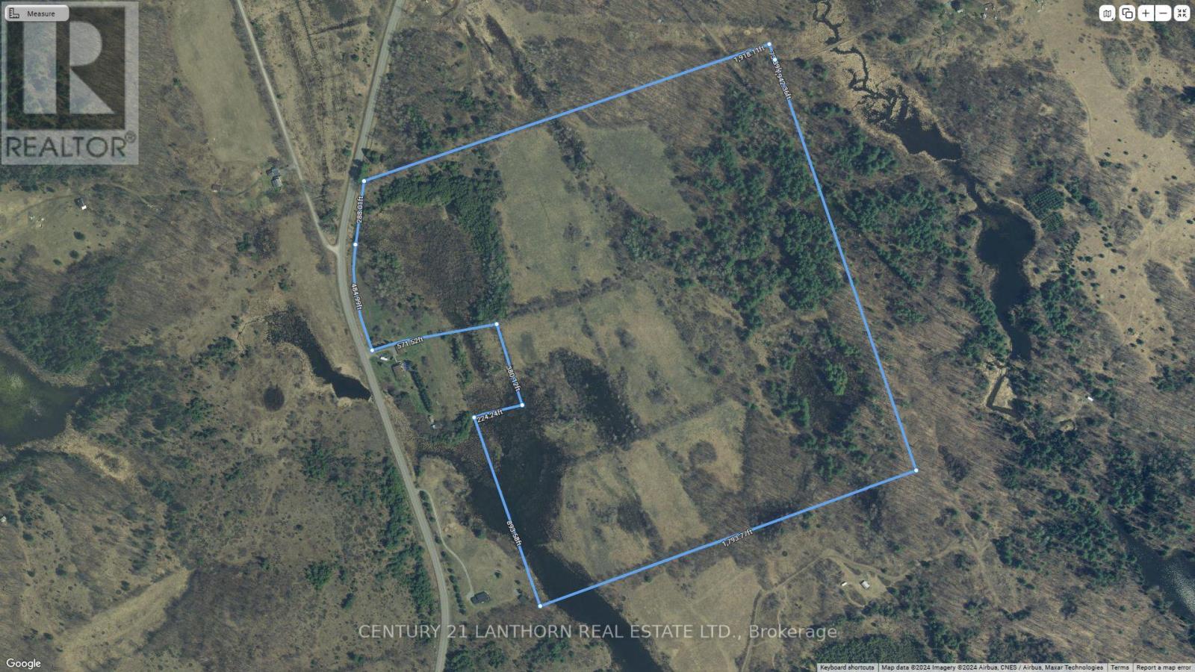1936 Davenport Road
Cavan Monaghan, Ontario
Custom built executive stone bungalow by Davenport Homes in the rolling hills of Cavan. Beautifully designed all stone bungalow on a 3/4 acre lot on a rolling hill over looking the valley to the south-east. This elevated open concept offers modern living and entertaining with a large over sized kitchen/dining/living area, extra bright with large windows and patio door. Enjoy the 18'X14' covered patio off the kitchen all year long with it's privacy over looking the fields behind. Attention to detail and finishing shines through with such features as a coffered ceiling, tray ceiling, stone fireplace, and solid surface counter tops are some of the many quality finishings throughout the entire home. This spacious home will easily suit a growing family or retirees. The over sized three car garage will accommodate three vehicles and much storage. This home is currently under construction, purchase now and design your own gourmet kitchen. One of only 19 homes to be built in this community, offering an exclusive area close to the west end of Peterborough and easy access to HWY 115. Choose from the remaining 18 lots and have your custom home designed. Builder welcomes Buyers floor plans. (id:59911)
Exit Realty Liftlock
1906 Davenport Road
Cavan Monaghan, Ontario
Custom built bungalow by Davenport Homes in the rolling hills of Cavan. Beautifully designed all brick bungalow on a 3/4 acre lot in exclusive subdivision just outside Peterborough. This open concept offers modern living and entertaining with a large over sized kitchen/dining/living area, extra bright with large windows. Enjoy the 12'X12' covered deck off the Kitchen all year long over looking the fields behind. Attention to detail and finishing shines throughout with such features as a coffered ceiling and solid surface counter tops, some of the many quality finishings. This spacious home will easily suit a growing family or retirees. The over sized double car garage includes a workshop/storage area. This home is waiting for your custom touches and your own gourmet kitchen. One of only 24 homes to be built in this community, offering an exclusive area close to the west end of Peterborough and easy access to HWY 115. Builder welcomes Buyers floor plans. (id:59911)
Exit Realty Liftlock
80 Matthew Street
Marmora And Lake, Ontario
From the large, open kitchen / dining area, step through the patio doors out onto a sunny south facing patio area opening to a large yard with a forested area to view. As you enjoy the privacy in the sun, your family and pets can enjoy the fenced in yard. At the back, and to the left, is the large 30 x 30 workshop heated with a natural gas furnace, ideal for car enthusiasts, hobbies or studio. The expansive driveway faces the single car garage which could be used for a home business, and has space for a second bathroom. Enjoy a good nights rest in this three bedroom home as you get ready for the next day with schools, Tim Hortons, restaurants, grocery shopping, LCBO close by. In your free time enjoy the many lakes and rivers that cottage country offers only minutes away.This property offers both privacy and yet, great exposure for your own contracting or other business. (id:59911)
Ball Real Estate Inc.
0 Asphodel 12th Line
Asphodel-Norwood, Ontario
This country building lot located between #2519 and # 2507 backs onto farmland and is nestled just 5 km east of Norwood and a mere half kilometer south of Hwy 7. This remarkable property offers an excellent opportunity to create your dream home with dimensions measuring 150' x 200'. Imagine the possibilities as you design your new home in this idyllic setting. (id:59911)
Pd Realty Inc.
171 Pine Hill Crescent
Belleville, Ontario
Welcome to this stunning brand-new bungalow, perfectly designed to balance modesty with extraordinary features. Located just north of the amenity-filled city of Belleville, this home offers a serene escape on a quiet, grand, impressive 3-acre property. The metal roof & stylish white vinyl siding durable and low-maintenance, ensuring your home remains beautiful for years to come. A modest front & extraordinary back from the front, the home exudes a charming simplicity, while the back reveals a true oasis. Attached convenient and spacious for your vehicles and storage needs. The open concept living that seamlessly connect living, dining, and kitchen areas for a spacious and inviting atmosphere. Gourmet kitchen featuring a huge island, perfect for entertaining guests and satisfying hungry bellies. In addition to the stunning primary suite & ensuite, the main floor has 2 bedrooms connect with a Jack & Jill bath and an additional guest bath on the main floor with plenty of space for family & guests, with modern amenities & stylish finishes. Lower walkout level In-Law Suite ideal for extended family or guests, featuring 2 bedrooms and 1 bathroom. Covered bottom patio to soak in the breathtaking views and enjoy the tranquil surroundings with easy access to the future pool, play-set, and putting green perfect for outdoor fun and relaxation. Imagine summers spent in your private pool, kids frolicking, and practicing your putting on your own private greens. This property is designed for creating lasting memories with loved ones. Experience the best of both worlds a peaceful retreat with the convenience of Belleville's amenities just a short drive away. Don't miss the opportunity to make this extraordinary walk-out bungalow your forever home. Schedule your viewing today! (id:59911)
RE/MAX Quinte Ltd.
107 Country Charm Drive
Belleville, Ontario
Step into a world of elegance with this exquisite raised bungalow, set on a vast 2-acre lot. Spanning 4,612 square feet, this home perfectly blends luxury with peaceful country charm. The grand foyer welcomes you into a bright, spacious living room, ideal for both relaxation and entertaining, featuring a chic bar area. The open concept, large kitchen, equipped with premium appliances and ample counter space, flows seamlessly into a generous dining area and an additional family room, perfect for hosting gatherings. The primary suite offers a luxurious retreat with a Pinterest perfect, thoroughly functional ensuite bathroom. A second bedroom on main floor filled with sunlight and storage and main floor guest bathroom designed beautifully and TOO convenient for home owners and access to the resort-like backyard for guests and entertaining by the pool. The lower level reveals a private living space with its own entrance, featuring two family rooms, a contemporary kitchen, three bedrooms, and two stylish bathrooms perfect for extended family or guests. Additionally, and not to be forgotten a SECOND laundry room is in the lower level to really emphasize the convenience and luxury features of this home . Outside, the expansive backyard is an entertainer's dream with a sparkling pool and endless privacy. The attached three-car garage and spacious driveway offer plenty of parking. This remarkable home combines luxury, comfort, and versatile living spaces, making it an ideal haven for families seeking elegance and tranquility in a picturesque country setting with all the amenities. Enjoy! **EXTRAS** Tesla charger outlet, Irrigation System in Front, New furnace 2023, New Air Conditioner 2023, Roof 2019, All in law kitchen & bath appliances 2022, Dishwasher 2024, Generac battery 2023, Water heater 2022, Water softener/uv 2023 (id:59911)
RE/MAX Quinte Ltd.
Lot 20 - 56 Cedar Park Crescent
Quinte West, Ontario
NEW HOME UNDER CONSTRUCTION - Nestled in the desirable Hillside Meadows of Trenton, this Klemencic Homes townhome, the move-in ready Burgundy Model, offers 1,023 sq ft and charming curb appeal. The main level, designed with an open concept, highlights a modern kitchen, a spacious great room, and access to a back deck with a gas BBQ hookup. Two bedrooms, including a sizable primary bedroom with a 4pc semi-ensuite, provide comfort on this level. The finished lower level adds 630 sq ft of living space, featuring a third bedroom, a 4pc bathroom, and a roomy recreation area. Conveniently located near the 401, schools, Walmart, and more, this home is a must see! (id:59911)
RE/MAX Quinte John Barry Realty Ltd.
802 - 10 Edgecliff Golfway
Toronto, Ontario
Welcome To 10 Edgecliff Golfway Unit 802! This Unit Is A Two Bedroom + Den w/ One Bath & One Parking/Locker. This Unit Features An Unobstructed Tree Top View Over Don Valley Parkland. Plenty Of Space In This Unit. Layout Is Functional. Don't Miss This Opportunity. (id:59911)
RE/MAX Experts
89 Hastings Park Drive
Belleville, Ontario
Duvanco homes Easton 3 bedroom bungalow. Open concept main floor features premium laminate flooring throughout bedrooms, living room, kitchen and dining room. This kitchen includes custom cabinets with soft close drawers and cabinets, quartz countertop with under mount sink and finished with crown molding. Walk in corner panty and island complete with breakfast bar. spacious main floor bedrooms, primary bedroom with 4 piece en-suite and spacious walk in closet. Coffered ceiling in the living room and ample natural light from the back side of this home. True 2 car garage with insulated embossed steel garage door with automatic opener. Full basement unfinished with development potential, plumbing roughed in and exterior walls insulated and poly vapor barrier. All Duvanco builds include a Holmes Approved 3 stage inspection at key stages of constructions with certification and summary report provided after closing. Neighborhood features asphalt walking/ bike path, pickle ball courts, green space with play structures and located on public transit routes. (id:59911)
RE/MAX Quinte Ltd.
1908 Ashley Crescent
Cavan Monaghan, Ontario
Discover luxury with a view at Springville Estates with this exceptional executive 3/4 acre vacant building lot, awaiting your custom dream home. Nestled in one of Peterborough's most prestigious subdivisions, this prime parcel of land offers the perfect canvas for your vision. Imagine the possibilities on this expansive lot, complete with access to natural gas and high-speed internet, ensuring modern convenience without compromise. Located just moments away from Peterborough Regional Hospital and the convenience of Costco, you'll find all the amenities you need within reach. With quick access to Hwy 115, commuting is a breeze, making this location ideal for those who value both tranquility and connectivity. Don't miss out on the chance to transform this blank canvas into your personalized masterpiece. Your dream home awaits in the heart of Springville Estates-where luxury meets possibility. Bring your own Builder or have Davenport Homes build your dream home! (id:59911)
Exit Realty Liftlock
00 Cooper Road
Madoc, Ontario
86 acres of vacant land can be yours. Located 10 minutes north of Madoc on Cooper Rd, across from McCoy Rd. Open fields, mixed bush and lots of wildlife. Build a camp/cabin or develop as your permanent residence. Will need an approved entrance and hydro is available at the road. Access to back of property is curreently by trail/road allowance on north end. **EXTRAS** Zoning is R-H. Holding can be removed once Conservation approves a building site (id:59911)
Century 21 Lanthorn Real Estate Ltd.
00 Mckinlay Road
Hamilton Township, Ontario
Nestled in the heart of Hamilton Township, just north of Cobourg, this exceptional 32-acre parcel of prime agricultural land offers endless possibilities. Whether you envision a thriving cash crop operation, a charming hobby farm, a sustainable solar farm, or the site of your dream home, this property delivers unmatched potential.Ideally situated with frontage on County Road 9 and located just south of the picturesque Rice Lake, the property combines convenience and scenic beauty. Currently leased to a local farmer for cash crop cultivation, theres an option for the tenant to continue working all or part of the land, providing a seamless income opportunity.Seize this rare chance to make your vision a reality opportunity is knocking! **EXTRAS** HST in addition to purchase price. Taxes not yet assessed for 2024. Property recently severed. As per MPAC no new roll # is issued for property until sold. Township only issues one tax bill for corresponding roll numbers. see attachments (id:59911)
Our Neighbourhood Realty Inc.
