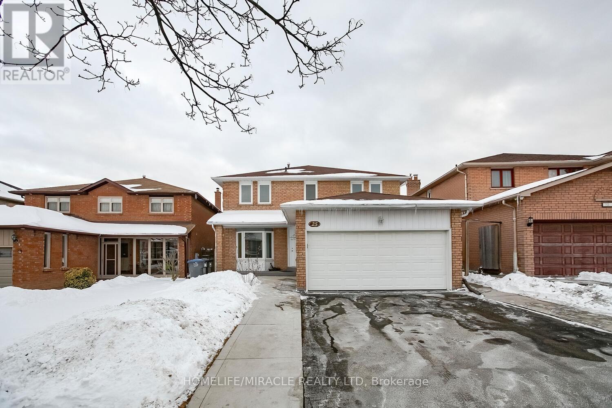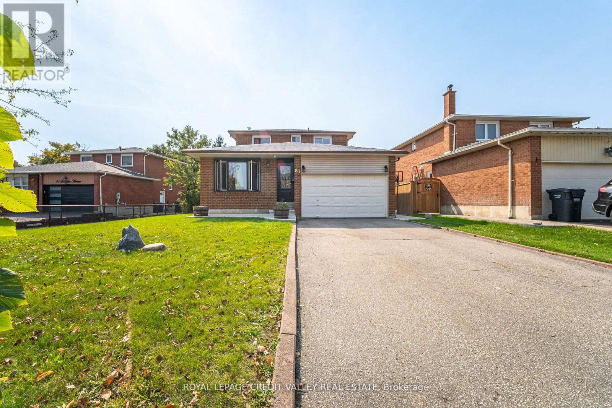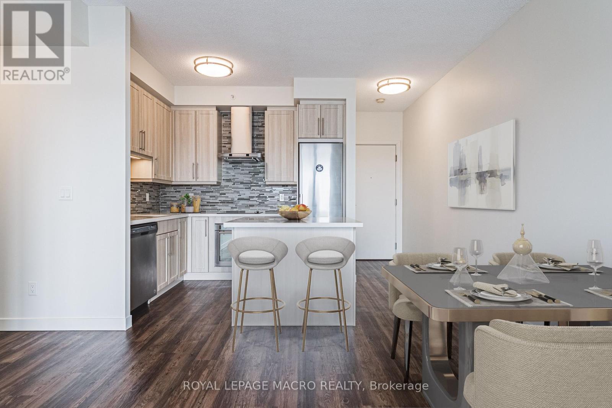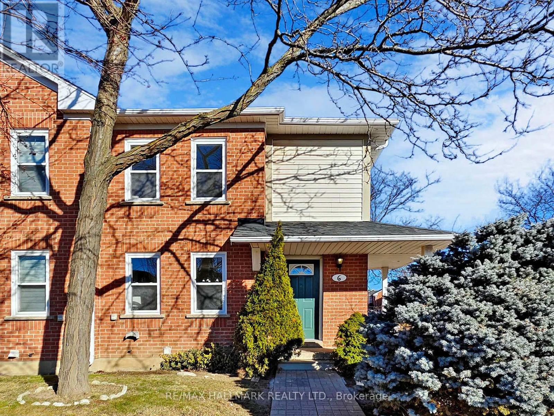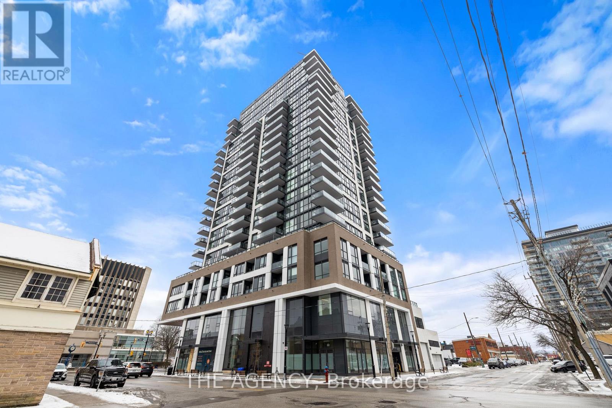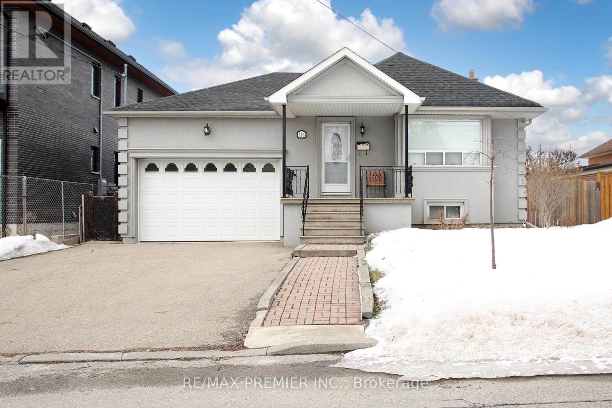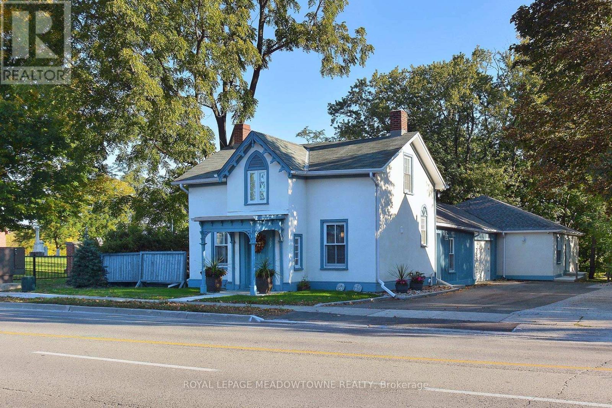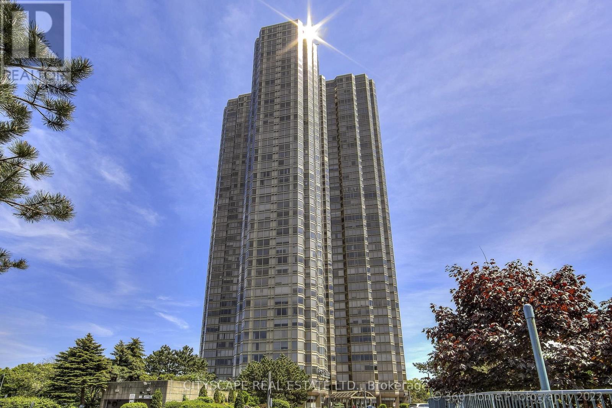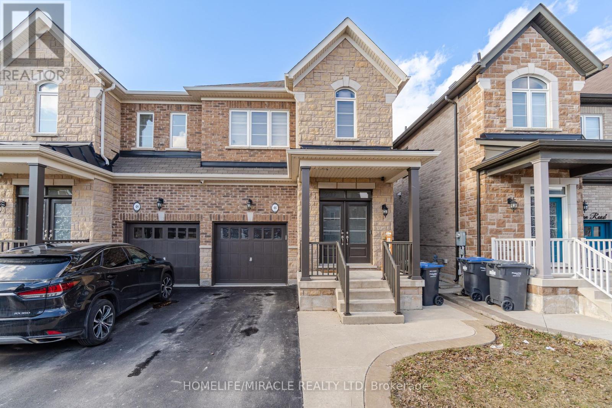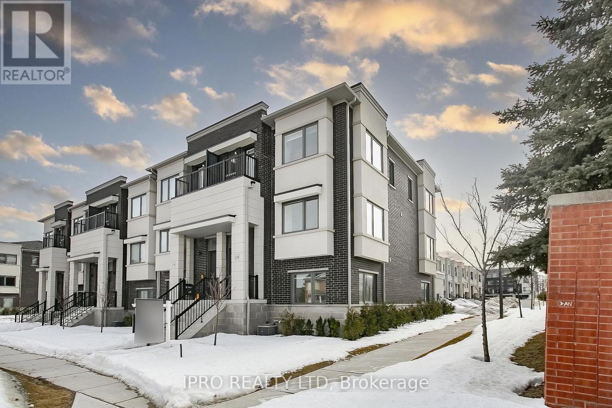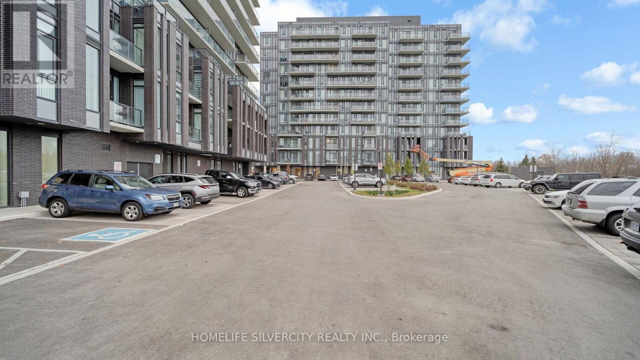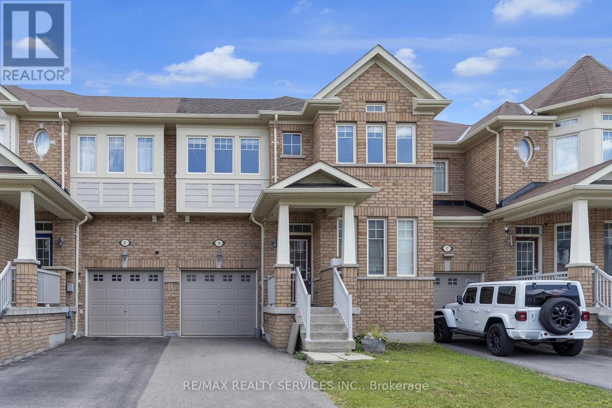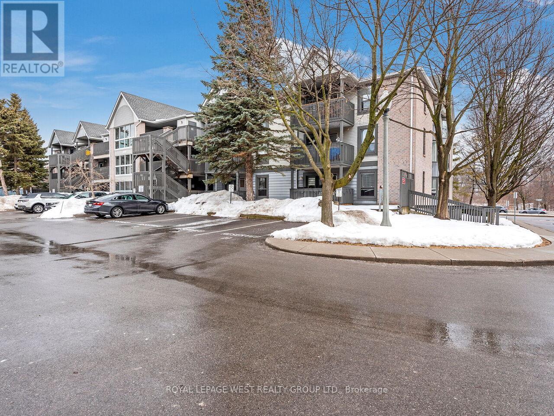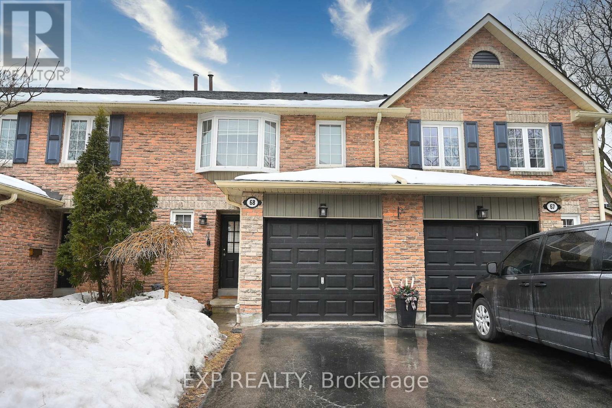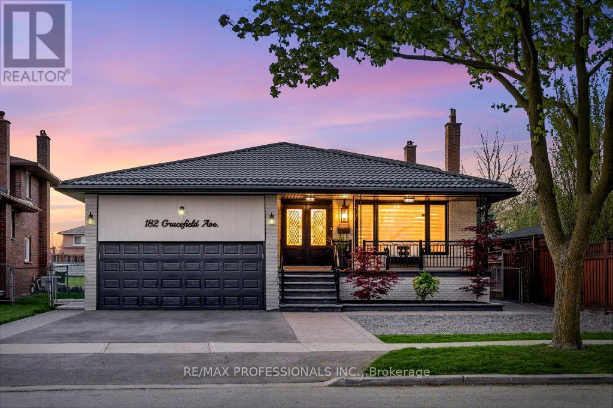25 Oaklea Boulevard
Brampton, Ontario
Location, Location, Location. On the border of Brampton and Mississauga. This home offers an abundance of space and natural light throughout. Beautiful, All Brick, Detached , 4 bedrooms + 3 Bedrooms finished Basement with Separate entrance. Total 6 washrooms in the house. Separate living/dinning/family , hardwood floors on main floor .The family room with a fireplace. Stainless Steel appliances. Master bedroom with 5-piece ensuite. Three bedrooms finished basement has 2 full washrooms, kitchen and Separate entrance. Close to all amenities you name schools, Transit, Highways, parks, Sheridan College, and Grocery Stores, Library. Two Laundries. (id:54662)
Homelife/miracle Realty Ltd
604 - 1270 Maple Crossing Boulevard
Burlington, Ontario
Amazing opportunity for First Time Buyers to get the unit in A Spectacular Building With High End finishes, Completely UPGRADED Unit!!!. This Unique Layout Offers 2 Spacious Bedrooms plus Den Without Comprising On Kitchen Or Living Room Space! The Over Sized Windows Add To An Already Spacious Design. Be the first to Live with these Finishes! Luxury Vinyl Throughout, Brand New Appliances, Quartz Countertops, Manchester Cabinetry, New Vanities, Crown Mouldings, New Shower Valves, Mirrored Sliding Closets, Smoothened Ceilings, and so much more! **EXTRAS** Amenities include In-Ground Swimming Pool for Summer, Gym, Sauna, Party Lounge, Tennis Court, BBQ Area, Guest Suites, Squash Courts, Visitor Parking, 24Hr Security. All New Appliances, Washer, Dryer. Parking & Locker are Owned. (id:54662)
Homelife/miracle Realty Ltd
83 Fairglen Avenue
Brampton, Ontario
Beautiful 3+2 bedroom, all brick detached home located in prime Brampton neighborhood. This home features a large living room with large bay window, formal dining room, a main floor laundry room, family sized kitchen and a main floor family room with fireplace and walkout to backyard that backs onto a park. The upper level features 3 family sized bedrooms with updated hardwood floors, ceiling fans and a 4 Pc bath. The finished basement in this home has a separate entrance and provides more living space with 2 bedrooms, a large rec room, a kitchen and an additional laundry room along with a 4 Pc bath for your large extended family. New Furnace and Heat Pump (2022), New Hardwood Upper Level and Stairs (2022), New Bay Window LR(2023) New Ceiling Fans (2022) New Tankless Hot Water Heater (2022) New Exterior Doors and Sliding Back Door (2021) (id:54662)
Royal LePage Credit Valley Real Estate
3945 Thomas Alton Boulevard
Burlington, Ontario
Stunning 4-bedroom detached home now available for sale. This move-in ready property boasts 9-foot ceilings and beautiful hardwood flooring throughout the main level, creating an immediate sense of spaciousness and elegance. The gourmet kitchen is a standout feature, with high-end appliances, granite countertops, and stylish pot lighting that will delight any home chef. Upstairs, four generous bedrooms include a primary suite with a walk-in closet and a well-appointed laundry room. Ideally situated near local shopping, restaurants, and the recreation centre, with convenient access to Highway 407, this home offers the perfect balance of comfort and location. A rare opportunity to own a meticulously maintained property in one of the area's most sought-after neighborhoods. (id:54662)
Royal Canadian Realty
A25 - 284 Mill Road
Toronto, Ontario
Welcome to The Masters Condominiums in the Heart of Etobicoke. This 2nd Floor, 2 Bedroom, 2 Bathroom Bungalow style Condo is one-of-a-kind. From the moment you enter the Open Concept Oversized Living Room & Dining Room you will be delighted by the spaciousness and natural light. Wall to Wall Built-in Cabinetry provides ample storage. The updated Kitchen features Extended Custom Cabinetry, Quartz Countertops, Tiled Backsplash & Stainless Steel Appliances. The Primary Bedroom is an oasis that needs to be seen. This paradise includes opulent bathing in your soaker tub as well as a separate custom stone shower. The Masters is renowned for it's incedible, resort-like 11 acres of stunning landscape including Walking Trails, Outdoor Pool, Tennis Courts, Terrace/Sun Deck, all overlooking Markland Wood Golf Club. Amenities included are: Party Room, Gym, Indoor Pool, Indoor Golf, Music Room, Library, Billiards, Table Tennis. Located steps to the TTC, minutes to the Airport, Hwy 427/QEW, Schools, Shopping and much, much more! **EXTRAS** Two of the photos have been virtually staged. Property is vacant and available immediately. (id:54662)
City Alliance Real Estate Services Ltd.
812 - 2081 Fairview Street
Burlington, Ontario
Bright & Modern 2-Bed, 2-Bath Condo in Prime Burlington Location! This approx 791 sq. ft. corner unit, offering an abundance of natural light with floor-to-ceiling windows & a private balcony showcasing stunning Escarpment & partial lake views. The open-concept layout is perfect for both everyday living & entertaining. The modern kitchen features sleek quartz countertops, stainless steel appliances, & stylish cabinetry making meal prep a pleasure. The primary bedroom offers ample closet space, and a 3pc ensuite while the second bedroom is versatileideal for guests, a home office, or a cozy retreat. Step outside your suite & enjoy resort-style amenities designed for comfort & convenience. Take a dip in the indoor pool, unwind in the sauna, or stay active in the state-of-the-art gym. Hosting guests? The party room & guest suites provide the perfect setting for gatherings. The outdoor BBQ terrace is an excellent spot for summer evenings. Located steps from the GO Station, this is a dream location for commuters, with easy access to major highways (QEW, 403, and 407). Enjoy the best of Burlington, with parks, scenic trails, top-rated restaurants, vibrant shopping options & the waterfront all within reach. Experience the perfect balance of urban convenience and natural beauty. Dont miss this opportunitybook your private showing today! (id:54662)
Royal LePage Macro Realty
1041 Brant Street
Burlington, Ontario
The Investments Group is offering a fully renovated, free-standing building in a high-exposure location fronting on Brant Street. The property provides excellent accessibility, ample on-site parking, and strong signage opportunities in a high-traffic area. Zoned MXG, this location supports a variety of uses, including office, medical office, retail, and multi-residential. The property is available for purchase with or without the existing hair salon business, and includes a basement apartment, currently tenanted. (id:54662)
Royal LePage Burloak Real Estate Services
6 - 5659 Glen Erin Drive
Mississauga, Ontario
Stunning and spacious 3-bedroom corner townhouse, offering the charm of a semi-detached home in one of the most sought-after neighborhoods. Located in a quiet, child-safe community, this bright and pristine home combines comfort, style, and modern convenience. Located in a top-rated school district, including John Fraser, St. Aloysius Gonzaga, and Thomas Street Middle School, its the perfect choice for families. The community also features a private playground within the complex, adding to its family-friendly appeal. This beautifully upgraded home boasts a brand-new kitchen with modern cabinets & stylish countertops. Additional upgrades include brand-new washrooms, new windows, fresh paint throughout with updated baseboards, elegant new tiles. Also hardwood flooring, hardwood stairs, and pot lights for a contemporary touch. The finished recreation room includes a convenient 3-piece bathroom, offering versatile space for work, relaxation, or play. Perfectly located just minutes from Highways 401 and 403, Streetsville GO Transit, Erin Mills Town Centre, and Credit Valley Hospital, this home ensures unparalleled convenience. Don't miss this exceptional opportunity. (id:54662)
RE/MAX Hallmark Realty Ltd.
1607 - 2007 James Street
Burlington, Ontario
Experience unparalleled luxury in this stunning executive condo, perfectly situated in the heart of downtown Burlington. This exceptional corner unit offers breathtaking panoramic views of Lake Ontario, the Niagara Escarpment, and mesmerizing sunsetsall from your expansive 8 x 20 balcony with composite flooring & a gas line for effortless outdoor grilling. Spanning 1,102 sq. ft., this bright and airy 2-bdrm, 2-bath residence features an open-concept living area, enhanced by floor-to-ceiling windows that flood the space with natural light. The chefs kitchen has been meticulously upgraded with quartz countertops, an undermount sink, a pantry, a gas stove, extended-height cabinetry, and an oversized island with breakfast barperfect for entertaining. The luxurious primary suite boasts a spa-inspired ensuite with porcelain tiles and a quartz vanity with an undermount sink. The main bathroom is equally refined, featuring porcelain tiles, a glass-enclosed shower, and a quartz-topped vanity. This corner unit is bathed in natural light from its south & west exposures. Condo includes 1 parking space with EV charging enabled, plus 1 locker. Residents enjoy an array of hotel-like amenities, including an indoor pool, 24-hour concierge, state-of-the-art gym and yoga studio, dog wash station, elegant party room with a full kitchen, billiards lounge, TV room, expansive 2nd-floor rooftop terrace, and a rooftop BBQ area with multiple seating spaces and fire pits. Live the "Hollywood" lifestyle with amazing restaurants, boutique hotels, the scenic lakefront park, and vibrant nightlife just steps from your door. Dont miss this rare opportunity to own a piece of Burlingtons most coveted luxury address. (id:54662)
The Agency
136 Anthony Road
Toronto, Ontario
Very nice family home for over 50 years! Nestled in a very quiet family friendly neighbourhood of Downsview-Roding. This 4 bedroom, 2 bathroom, detached extended bungalow is super clean, bright, spacious and sits on a very large 52ft x 115ft lot (driveway parking for up to 4 cars)! It boasts great living space with finished basement, 2nd kitchen, 3 piece bathroom and a separate basement entrance door-to possible nanny/in-law or income suite! Large main floor with family size kitchen, Living & Dining room combination (with hardwood floors), and 4th bedroom (currently used as laundry room). Large attached garage and spacious fenced backyard yard! Steps To T.T.C, Future Go Train Station, Wilson Subway Station, Parks, Schools, Places Of Worship & Near Yorkdale Mall, New Humber River Hospital, Costco, Home Depot, L.C.B.O, Hwy 401/400/Airport & Wilson Heights + Much, Much More! (id:54662)
RE/MAX Premier Inc.
307 Queen Street S
Mississauga, Ontario
Discover this unique legal duplex property two separate functional homes 307A and 307B Queen St S - nestled in the quintessential Village in the City -Streetsville. The property's prime location allows for an effortless lifestyle, combining convenience, charm, and opportunity in one perfect package. The dual unit layout offers endless possibilities for living, working or both! 307A Restored and Renovated offers a fantastic tenant opportunity, making it ideal for both owner-occupants and investors. 307B is a Custom designed 2+2 back unit boasting a sprawling great room that serves as the heart of the home. It features soaring ceilings and tall windows that flood the space with natural light. The open-concept layout seamlessly flows into a gourmet kitchen with an oversized island, ideal for hosting gatherings. The basement in this unit is the ultimate entertainment hub as well, with a large rec room with enough space for work or play. It also features 2 large bright bedrooms - the perfect balance of privacy and natural light, making them ideal for guest rooms, home offices, or sanctuaries. Their large, well-placed windows have been carefully excavated to bring welcomed freshness to the spaces. Connected to the 307B unit is a spacious and versatile 2 car garage, perfect for storage and offering additional entry. Your inspiring 307A front unit is not to be missed. Upon entry you are greeted with the charm of heritage and modern finishes. The spacious and functional open concept 2-story living space provides style, comfort and opportunity. Floor plans attached. (id:54662)
Royal LePage Meadowtowne Realty
44 Collingdale Road
Toronto, Ontario
A Real Gem In The Prestigious "West Humber Estates" Neighborhood with good School. Beautiful Large Detached Bungalow 4+4 Bedrooms & 2+2 Baths Family Home. Approx. 3000+ Sq Ft Of Living Space, Open Concept Modern Layout & TV Wall In Living Room. Upgraded New Large Kitchen w/Pantry, Dinette Area, S/S Appliances & Quartz Countertop on main floor and Basement both. Large windows . Bathrooms w/Quartz Countertop & Stylish Vanity Lightings. This House Features A Large & Well Designed "Basement" w/Plenty Of space. Hardwood Flooring on main floor . Energy-Saving Pot Lights Brighten Every Corner Giving An Elevated Aesthetic Appeal. Finished Legal Dual Dwelling Basement with 2 Bedrooms, Large Entertainment Area, Large Storage & 2 Bedrooms inlaw suite. Well Maintained Landscaping. Perfect For Rental Opportunity. Great Rental Opportunity, Private Laundry. Property Sorrounded By Plenty of Green Spance W/Easy Acess To Hwys & Transit. Welcoming Front Patio, Mechanically Sound. Comes with Water Filtration System, Security System. (id:54662)
Century 21 People's Choice Realty Inc.
1402 - 56 Annie Craig Drive
Toronto, Ontario
Live By The Lake In large 754 sq ft 2bdrm Corner Unit in luxury Lago At The Waterfront condo! Amazing Wraparound Terrace With East and South Views! The The 9-foot Ceilings & Floor-To-Ceiling Windows. The Open concept modern Kitchen Features Quartz Counters & Full Size Stainless Steel Appliances. Move In Condition. Parking And Locker Included. Luxury Club Lago Amenities Include: Fitness, Yoga & Weight Area, Theatre, Billiard, Party Room, Pool, Hot Tub & Sauna, Outdoor Bbq, Guest Suites. Plenty Of Visitor Parking!. Steps To Convenience Store, Restaurants, Park, Trail. Mins To Hwy, This Is The Perfect Blend Of Urban Lifestyle Surrounded By The Serenity Of Nature. (id:54662)
Right At Home Realty
1811 - 1 Palace Pier Court
Toronto, Ontario
Welcome to Luxurious 1 Palace Pier residential complex. Large open concept unit over 1100 square feet. One bedroom plus open concept office/lounge. Brand new hardwood floor throughout, modern European kitchen and bath, large windows with lots of natural light. 24- hour concierge, valet parking, shuttle to downtown, fitness center, indoor pool, party room and much much more amenities. Easy access to hwys/transportation/nature trails. Maintenance is All inclusive and Parking included! **EXTRAS** virtually staged* (id:54662)
Cityscape Real Estate Ltd.
1402 - 4460 Tucana Court
Mississauga, Ontario
This spacious 2-bedroom plus den 2 full washroom+1 underground parking unit is perfectly situated in the highly sought-after Mississauga City Centre. Located on a high floor, the unit offers a functional, open layout with breathtaking skyline views. Exquisite finishes throughout the property add a touch of sophistication, creating a rich atmosphere of style and elegance .Nestled in the prestigious Kingsbridge Grand II building, this home is a commuters dream with quick access to major highways, including multiple 400-series routes, the QEW, and nearby public transit options. Conveniently close to Square One, LRT, hospitals, shopping centers, scenic walking trails, and respected local schools, everything you need is just minutes away. The building's extensive amenities include a gym, indoor pool, sauna, tennis and squash courts, and a party room offering a lifestyle of comfort and convenience. This property is a must-see (id:54662)
Century 21 People's Choice Realty Inc.
46 Swanton Road
Brampton, Ontario
Stunning Semi-Detached, Fully Brick In The High Demand Area of Credit Valley! 4 Bedrooms and 3 Bathrooms house with tons of upgrades. 9 ft Ceiling on the main floor, Pot Lights! Open Concept Liv/Din W/Oak Hardwood Flrs! Upgraded Kitchen W/Granite Counter, Backsplash & S/S Appliances! Gas Fireplace In Family Rm, W/O To Yard! Oak Hardwood Staircase, Mstr Bdrm With W/I Closet, Ensuite! Small Family Preferred. Tenant is responsible for 70% of utilities. **Basement is not included and it is Rented Separately** (id:54662)
Homelife/miracle Realty Ltd
138 Landsbridge Street
Caledon, Ontario
WOW!!!!!** Modern Newly Built Corner Townhouse with 4 Bedrooms, 4 Baths** Double Car Garage with 4 cars Drive way can hold 6 cars in total. very rare find. Step into this **modern, newly built** corner townhouse that combines style, space, and comfort. Featuring **4 spacious bedrooms** and **4 sleek baths**, this home is perfect for those seeking both luxury and practicality. The Main Level has 9" ceiling **huge living room** is bathed in an **abundance of light,** Enhanced by a striking custom accent wall that adds a unique touch to the space, creating an inviting atmosphere for gatherings or quiet moments. The open layout seamlessly connects to a **large patio**, ideal for outdoor entertaining, and a **balcony** that offers serene views perfect for relaxation. Nestled in a **great neighborhood**, this townhouse is conveniently located near major highways for easy commuting and is within close proximity to top-rated schools, shopping centers, making it an ideal choice for families and professionals alike. Dont miss out on this exceptional opportunity to own a contemporary, move-in-ready home. Schedule your tour today! BONUS In Law Capabilities with additional unfinished Basement. (id:54662)
Ipro Realty Ltd
1210 - 225 Veterans Drive N
Brampton, Ontario
Beautiful 2 bed + 2 wash condo with exquisite designer interior touches and elegant finishes. The unit features Floor-to- Ceiling windows, 9'ceiling, minimalist kitchen with modern appliances and Ensuite Laundry with stacked washer/dryer. Enjoy the contemporary style amenities - State-of-art Gym with Fitness Studio, Party Room/Lounge w/Private Bar-Dining Room, Intercom , Games Room, Calming Lounge & WIFI Lounge . Great location with minutes away from Mount Pleasant GO station, Credit view Soccer / Cricket grounds, shopping, entertainment." Enjoy the highest floor of the building. Don't Miss it !!!!! (id:54662)
Homelife Silvercity Realty Inc.
19 Sky Harbour Drive
Brampton, Ontario
Welcome To 19 Sky Harbour Dr Located On A Quiet Child Friendly Street in the Most Sought After Area Of Bram West! Main Floor Features Hardwood Flooring Throughout With Large Living Room + Dining Room Combo, An Eat-In Kitchen With Granite Countertops and Stainless Steel appliances, along with an additional Family Room! Walk-Out To To Rear Deck & Backyard Perfect For Entertaining And Enjoying During The Warmer Months. Second Floor Features 4 Generous Sized Bedrooms. Primary Bedroom With Walk-In Closet And 4Pc Ensuite. Close To Public Transportation, Shopping, Recreational Facilities, And Walking Distance To Schools! (id:54662)
RE/MAX Realty Services Inc.
205 - 2020 Cleaver Avenue
Burlington, Ontario
Welcome to this 1+1 bedroom, 1-bathroom condo in the sought-after Forest Chase community. Offering a spacious and functional layout, this home is perfect for first-time buyers, downsizers, or investors. Step inside to find a bright open-concept living and dining area, seamlessly flowing to a private balcony ideal for morning coffee or evening relaxation. The well-appointed kitchen features ample storage and counter space, making meal prep a breeze. The updated bathroom offers modern fixtures and a clean, stylish design. Located in a vibrant and convenient neighborhood, this condo is close to parks, schools, shopping, transit, and more. Enjoy a carefree lifestyle in the Forest Chase Community. (id:54662)
Royal LePage West Realty Group Ltd.
19 Ivy Lea Crescent
Toronto, Ontario
*FULLY FURNISHED, ALL UTILITIES, HIGH-SPEED INTERNET, 1 PARKING INCLUDED* Just kick off your shoes and feel right at home in charming Sunnylea! This fully furnished 3-bed 2-bath raised lower-level unit with private backyard oasis must be seen to truly appreciate! Renovated top to bottom with all the modern comforts of home: in-suite laundry, soaring 9 ceilings, updated 3pc & 4pc baths, European kitchen with stainless steel appliances, master bedroom with ensuite bath, two dedicated work-from-home spaces, plus heated floors throughout entire unit! Enjoy the sun-filled living area, your own private yard, entrance & driveway parking all within this sought-after neighbourhood just steps to top-rated schools, parks, trails, waterfront, Bloor West shops & only 10 mins to downtown. Leases less than one-year available. *For Additional Property Details Click The Brochure Icon Below* (id:54662)
Ici Source Real Asset Services Inc.
66 Mahoney Avenue
Toronto, Ontario
Welcome to 66 Mahoney Ave. The perfect home for the savvy investor or the homeowner that would like to live in the 3 bedroom unit and make some extra income from the remaining units. This residential property with 3456sq.ft of living space has (4) Self-Contained units features 5 Kitchens, 11 Bedrooms and 5 Full bathrooms. Roof done in 2023, Drive way was freshly paved 2024. Laminate floors on the first and second floor installed in 2024. Parking available with 5 parking spaces plus one detached garage space for a total of 6 spaces. The front facing entrance of this home greets you with a Large Livingroom, open concept Dining room, and kitchen with granite counter tops. As you move up to the second floor you will find 3 bedrooms and complete four piece bathroom. From the side of the home there is a 2 car driveway and two doors leading into the house. The door on the right side serves as the main entrance that leads you to three additional units once inside. Each unit has a 2 bedroom with 4 piece bathroom and a kitchen or kitchenette with a living space or combined kitchen and living space. Also from the outside, the door on the left leads you to another 2 bedroom with 4piece bathroom and combined kitchen and living space on the Lower Level. Extras Include 5 Refrigerators, 5 Stoves, 2 Microwave, 1 Dishwasher. Furnace Owned, Hot Water Tank Owned 2018 Commercial Size. (id:54662)
Homelife/romano Realty Ltd.
68 - 2766 Folkway Drive
Mississauga, Ontario
What A Showstopper!! $$$120,000 Of Renovations & It Shows! You Won't Find Another Condo Townhome Like This! 7 Custom Accent Walls! Get Ready To Fall In Love When You Step Inside, You'll Be Captivated By The Soaring Accent Wall, Fully Renovated Staircase & Elegant Oak Engineered Hardwood Flooring All Coming Together To Create A Elegant Designer Touch. The Open-Concept Living & Dining Area Features A Stylish Feature Wall, Gorgeous Light Fixtures & Large Windows. The Stunning Remodeled Kitchen Is A Chef's Delight, Equipped With Sleek Two-Tone Cabinetry, Quartz Countertops, Marble Mosaic Backsplash, Under-Cabinet Lighting, Semi-Professional Kohler Faucet, & High-Efficiency Stainless Steel Appliances. The Upper Level Consists of 3 Bedrooms, Each Adorned With Hardwood Floors & Modern Accent Walls. Thoughtfully Designed For Both Style & Functionality, The Primary & Secondary Bedrooms Boast Custom-Built Closet Organizers With High-End Materials And A Thoughtful Design. The Bathroom Is Equally Impressive Featuring Luxurious Touches Designed With A Quartz Countertop, Undermount Sink, Delta Fixtures & A Floor-To-Ceiling Glass Walk-In Shower Offering Elegant Porcelain & Penny Tile & A Custom Niche. The Finished Basement Offers Additional Living Space With A Chic Feature Wall, A Spacious Recreational Area, Pot Lights, Oversized Windows & Ample Storage. Smart Home Enhancements Include Wifi-Enabled Dimmers, Usb/Usb-C Outlets & Google Nest Security. Situated In A Well-Maintained Complex, This Home Is Just Minutes From Schools, Parks, Shopping, Restaurants. With Easy Access To Transit, Hospital & Major Highways, Commuting Is Effortless. Nestled In The Heart Of The Highly Sought-After Erin Mills Neighbourhood, This Home Is A True Gem! (id:54662)
Exp Realty
182 Gracefield Avenue
Toronto, Ontario
182 Gracefield Ave Defines Luxury Living! This Exceptionally Custom Renovated 5 Level Backsplit Spares No Expense! Updated From Top To Bottom With An Impeccable Design And Quality Finishes With Over 3,500 Sq Ft Of Living Space Including The Finished Multi-Level Basement. Sitting On An Oversized Lot That Widens In The Back, Allowing For Your Dream Back Yard Oasis & All Of Your Family And Entertaining Needs! No Need For A Cottage When You Have This Beautifully Manicured And Updated Backyard To Enjoy! This Impresive Home Boasts 4+1 Bedrooms, 4 Bathrooms, 2 Kitchens & 2 Laundries.You Will Find Custom Millwork Throughout, Including Crown Moulding, Featured Walls, Wainscotting & More! Main Kitchen Offers High-end Stainless Steel Appliances, 8 foot Island, Quartz Counters & Backsplash! 4 Lavish Spa-Like Bathrooms. The Basement Offers A Stunning Living Room With Gas Fireplace, Chef Inspired Kitchen With Large Island, A Large Laundry Area, 3 Pc Bath, Bedroom With Walk-In Closet & A Separate Entrance Making It Ideal For Large Families, Multi-Family Living Or Potential To Live In And Rent! This Residence Has It All And Is The Epitome Of Modern Luxury Living! Located In The Desired Rustic/ Maple Leaf Neighbourhood. City Living With Serene & Cottage Like Surroundings. Walking Distance To Wonderful Schools, Montessori School, Parks, Shops & Transit. Close Proximity to Yorkdale, Highways & Downtown (id:54662)
RE/MAX Professionals Inc.
