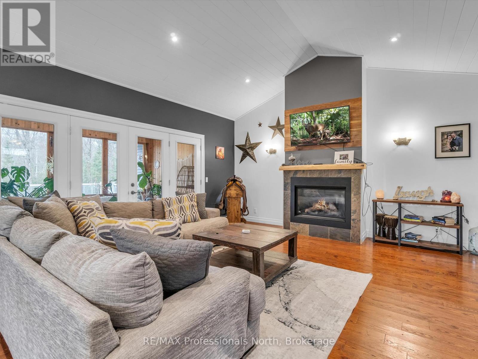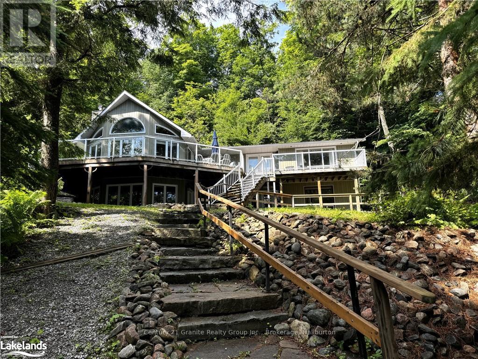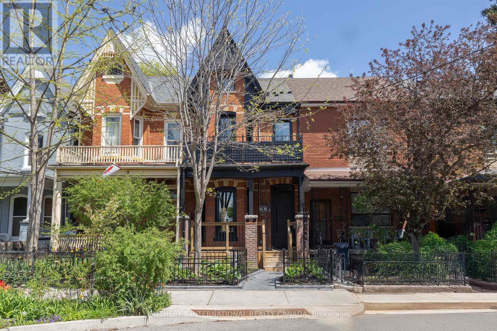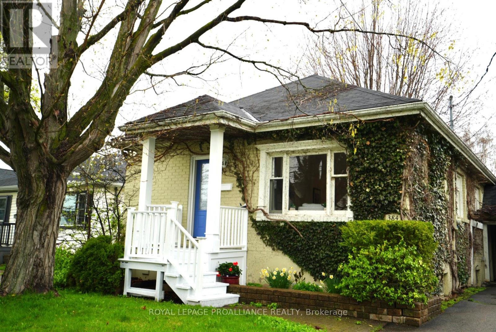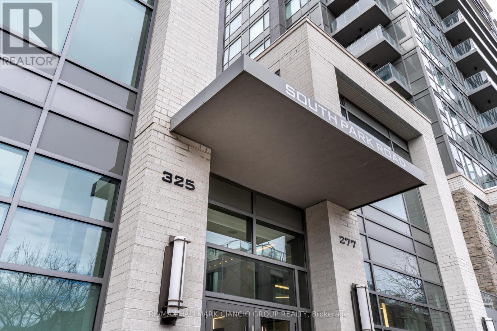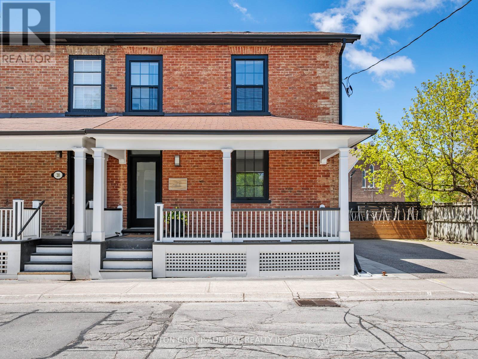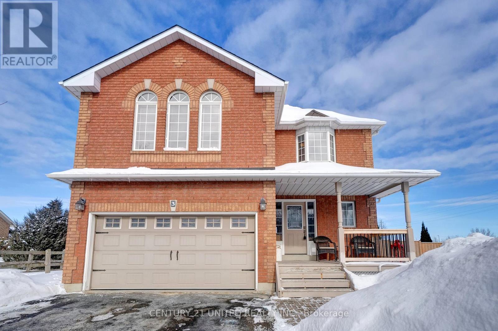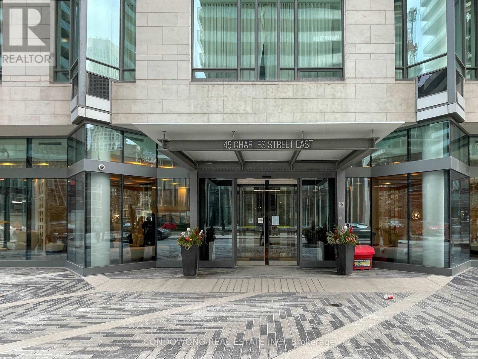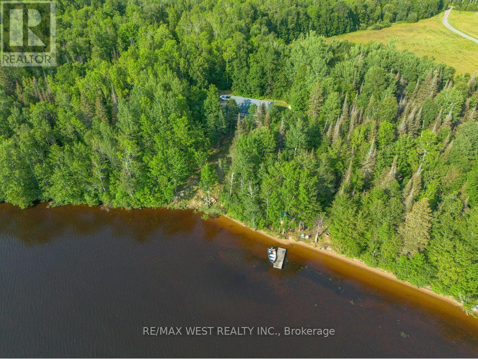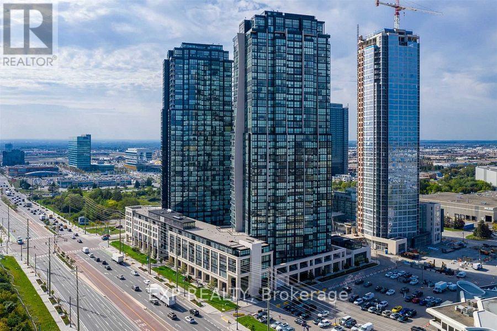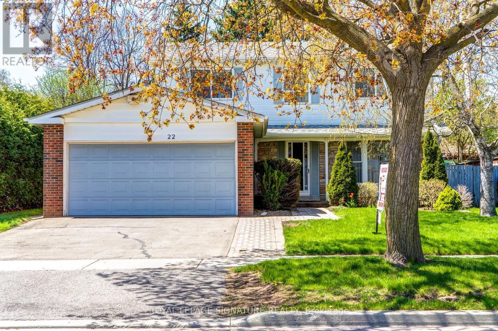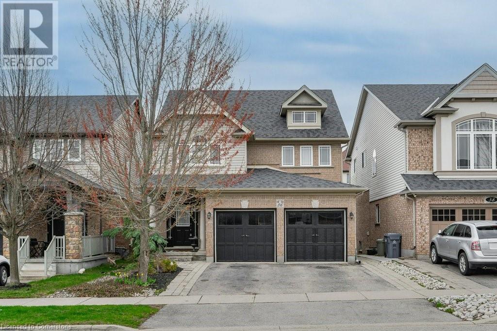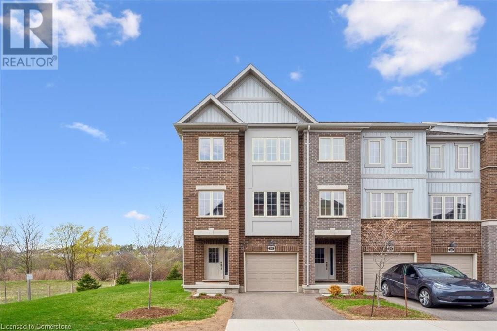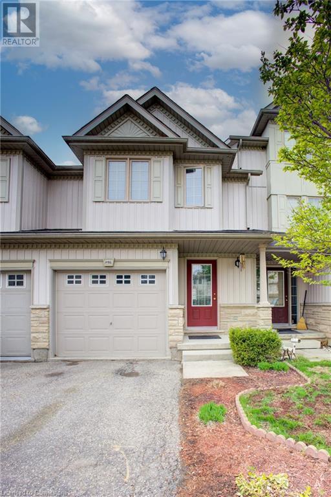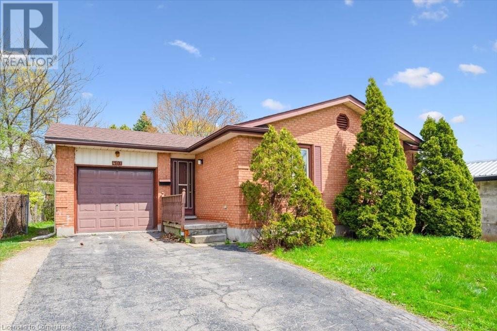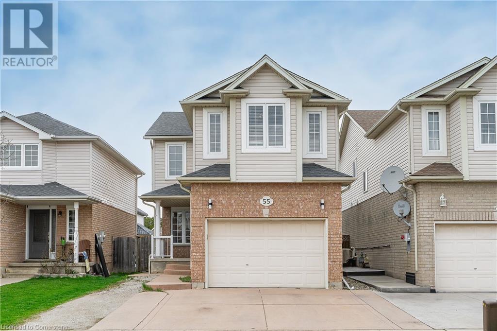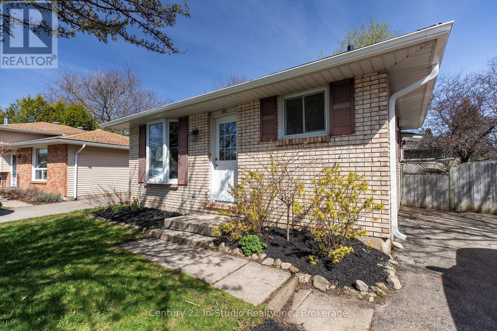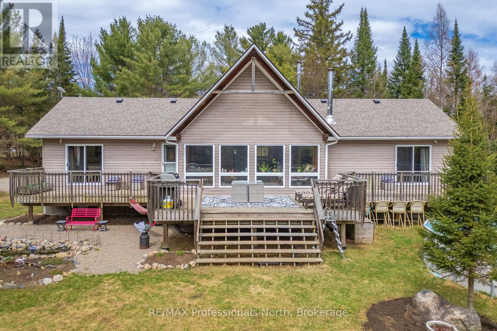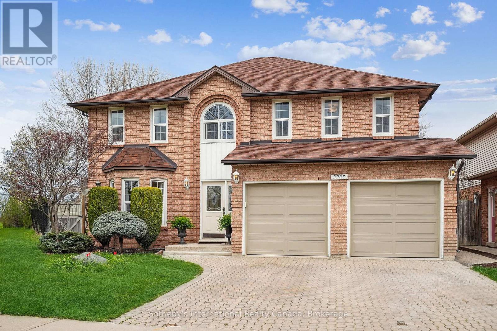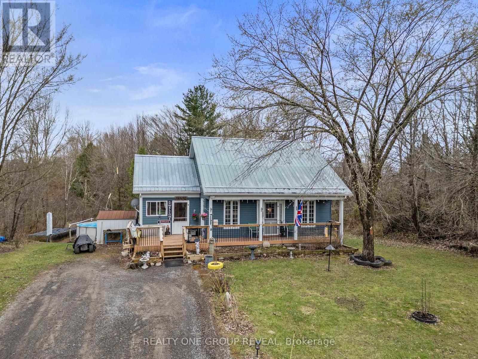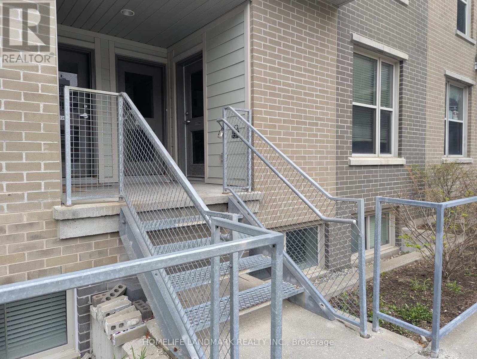40 Tweedrock Crescent
Toronto, Ontario
Welcome to 40 Tweedrock Crescent, nestled in the heart of Toronto's desirable Seven Oaks community. This cherished home sits on a rare 45x180 ft lot offering incredible space, privacy, and limitless potential for expansion, a garden suite, or the backyard oasis of your dreams. Originally a three-bedroom bungalow, a thoughtful second-storey addition in 1987 transformed the home into a spacious five-bedroom, four-bathroom residence. The layout is ideal for multi-generational living, growing families, or those seeking flexible space for work, guests, or rental income. The main floor retains its original 3 bedrooms, perfectly suited for aging parents or anyone who prefers to avoid stairs. Upstairs, you'll find two oversized bedrooms and a generous full bathroom ideal as private retreats, teen suites, or even a home office wing. A bright living room and formal dining area welcome you in, while the kitchen offers ample storage and a fantastic footprint for modern updates. Downstairs, a partially finished basement with separate entrance provides the perfect setup for an in-law suite, income-generating apartment, or extended living area. The backyard is the showstopper one of the largest in the neighborhood offering room to build a secondary unit (garden suite), entertain, garden, or simply unwind in your private green escape. Enjoy the best of suburban convenience with quick access to Highway 401, UofT Scarborough, Centennial College, Centenary Hospital, parks, trails, shopping, and schools all just minutes away. Whether you're looking to move right in or personalize over time, this is a one-of-a-kind opportunity to own a well-maintained home on a premium oversized lot in a highly sought-after neighborhood. Don't miss it book your private tour today! (id:59911)
Royal LePage Signature Realty
93 Mainhood's Road
Huntsville, Ontario
Welcome to your dream country retreat! This custom built executive family home is perfectly nestled on 10+ acres of cleared and wooded land, offering privacy, space, and convenience, all just minutes from both Bracebridge and Huntsville. A rare opportunity to own a versatile property that blends luxury living with rural charm, ideal for families, multi-generational living, or those seeking a tranquil lifestyle with all the modern comforts.Step inside to a spacious open-concept layout, where cathedral ceilings and a cozy gas fireplace define the formal great room, a perfect space for relaxing or entertaining. The large, well-appointed kitchen flows seamlessly into the dining area with walk out to Muskoka Room which invites you to soak in the fresh air and serene views in comfort.The main floor offers a luxurious primary suite featuring a massive walk-in closet and spa-like 5-piece ensuite complete with a soaker tub. Two additional, generously sized bedrooms and a full 4-piece bath provide ample space for kids or guests.The fully finished lower level expands your living space with a large rec room ideal for a home theatre, gym, or games room along with a oversized laundry room complete with folding table and laundry shoot from main floor. To finish off the lower level, the self-contained in-law suite allows for independent living quarters, complete with large open and airy living space with walkout, one bedroom and 4 piece bathroom perfect for extended family or guests.Outside, enjoy the park like setting, complete with a fire pit area, rock outcroppings, and picturesque front yard. Car enthusiasts, hobbyists, or outdoor adventure lovers will appreciate the insulated and heated 2-bay garage, plus the additional and impressive 22' x 34' attached garage ideal for storing ATVs, sleds, or working on projects year-round.Whether you're looking to raise a family or down size to country living, this country retreat has it all!! (id:59911)
RE/MAX Professionals North
248 Hullmar Drive
Toronto, Ontario
LOCATED IN ONE OF THE BEST AREAS IN THE CITY WITH TTC AT YOUR DOORSTEP, THIS BUNGALOW IS RENOVATED FROM TOP TO BOTTOM! NO $ SPARED TO MAKE THIS HOME LOOK FABULOUS! UPPER-LEVEL FEATURES: MODERN KITCHEN W/QUARTZ COUNTERTOP, OPEN CONCEPT LIVING RM WITH WALK OUT TO BALCONY, DINING RM WITH RUSTIC BRICK-LOOK FEATURE WALL, LIFEPROOF LAMINATE FLRS THROUGHOUT, AND A GORGEOUS 4 PCS MODERN WASHRM WITH 3 SPACIOUS BDRMS. LOWER LEVEL FEATURES: A SEPARATE ENTRANCE, COZY FAMILYRM WITH GORGEOUS LIMESTONE FEATURE WALL WITH B/I TELEVISION AREA (KTCHN ROUGH-INS BEHIND FEATURE WALL), ELECTRIC FIREPLACE WITH COLOUR CHANGING FLAMES, LAMINATE FLOORING AND POTLIGHTS THROUGHOUT, SPEAKERS IN BASEMENT CEILING FOR SURROUND SOUND AUDIO OR JUST TO BLAST YOUR FAVOURITE SONG!! 2 GORGEOUS BDRMS EACH WITH FEATURE WALLS AND CUSTOM CLOSETS, LAUNDRY AREA WITH S/S FRONT LOADER MACHINES AND LAUNDRY SINK, BEAUTIFUL 3 PCS WASHRM WITH A SEXY STAND UP SHOWER AND ACCESS TO A HUGE BACKYARD THAT FEATURES HIGH PRESSURE-TREATED WOOD FENCING AND GATE WITH COVERED "GAZEBO" (NO RESIDENTIAL NEIGHBOURS BACKING ONTO PROPERTY). THIS IS ONE OF THE BEST HOUSES IN THE AREA! WALKING DISTANCE TO TTC/SUBWAY, YORK U, TIM HORTONS, MCDONALDS, SCHOOLS, PLAZAS AND A STONE THROW AWAY FROM VAUGHAN! BUY THIS HOT TURN-KEY PROPERTY THAT HAS BEEN LOVINGLY OWNED BY SAME OWNERS FOR OVER A DECADE! NEWER ROOF, FURNANCE, A/C, WINDOWS, EAVESTROUGH. (id:59911)
Royal LePage Maximum Realty
1016 Pegg Drive
Dysart Et Al, Ontario
Experience ultimate privacy with this expansive property boasting 1.9 acres with 210 of North East exposure and sandy shoreline located on the sought after Kennisis Lake. Nestled among mature trees and lush gardens, this meticulously maintained retreat offers a captivating lake view from every angle. This 5 bedroom, 2 bathroom home/cottage spans and impressive 3168 sqft! The main floor boasts floor to ceiling windows flooding the interior with natural light while accentuating the breathtaking Kennisis lake view! Comfort and warmth abound throughout this charming cottage, gorgeous wood floors, a spacious oak kitchen, large dinning room, cozy family room, and multiple walkouts to your wrap around deck are just a few of the incredible features! Downstairs you will find your full walkout basement with 3 additional bedrooms, a sizable rec room and even an additional kitchen set up, allowing space for the whole family to spread out! Step outside to discover your own waterfront paradise, complete with a private firepit, shallow water entry to the secluded beach, and an expansive dock for diving into the refreshing waters. The addition of a magnificent 2-storey, 30x50 garage with an upper-level loft provides ample storage for all your cottage essentials. Whether you're seeking a year-round residence or a seasonal retreat, this home offers the epitome of comfort and style. Modern amenities, spacious living areas, and seamless indoor-outdoor transitions make every moment here a delight. Kennisis Lake boasts an active community with amenities like a marina, pickleball, live entertainment, and proximity to Haliburton Forest and Wildlife for year-round events. Embrace the serene lifestyle of lakeside living and create unforgettable memories in this splendid home on Kennisis Lake. Don't miss your chance to make this tranquil retreat your own. (id:59911)
Century 21 Granite Realty Group Inc.
2037 Mckerlie Crescent
Burlington, Ontario
4 Bedroom 4Bath Executive Burlington Millcroft Home, 3 floors of living space, finished basement: NEW RENOVATIONS AND UPGRADES!!!!Smooth Ceilings!! Pot lights!! Crown Moulding!!Backsplash !! Quartz !!New Flooring on All Floors!! Executive 4 bed all brick home available for lease. 2 storey, fully detached single home, wide 50ft lot, 120ft deep, modern upgrades, kitchen, quartz counter, stainless steel appliances, lighting, California shutters, 2nd floor vinyl plank flooring in all rooms, Master bed 4 piece bath, 2nd floor hallway 3 piece bath, main floor powder room, full 3 piece basement bath, finished recreation basement, fireplaces on all the floors, double garage, custom doors. Full size backyard shed with oversized recreational gazebo.*For Additional Property Details Click The Brochure Icon Below* (id:59911)
Ici Source Real Asset Services Inc.
121 Major Street
Toronto, Ontario
Discover a masterfully reimagined Victorian townhouse in the heart of Harbord Village, where history meets bold, modern design. With nearly 3,000 square feet of living space, complete with a fully separate income suite, it's a home that brings both versatility and opportunity. The main level makes a statement with soaring 10-foot ceilings, oversized windows, and a dramatic fireplace. The chef's kitchen, equipped with Miele appliances, a waterfall island, and a built-in bar, is as functional as it is stylish. Thoughtful touches like a custom entry closet and discreet powder room elevate the space. The upper levels are designed with family living in mind, offering four sunlit bedrooms, each with custom closets. Skylights illuminate the expansive top-floor primary suite, which includes a spa-like five-piece ensuite with heated floors, a sprawling walk-in closet, and a flexible office space or dressing room. Additional features of this home include built-in speakers and a smart lighting system, which are seamlessly integrated throughout for an elevated living experience. Outside, landscaped gardens and two balconies provide peaceful outdoor scenes, with iconic CN Tower views. An automatic gate opens to your private parking space for additional convenience. Situated just steps from transit, parks, top schools, and vibrant shops and restaurants on the streets of Harbord and College, this home is a rare find in a coveted neighborhood. (id:59911)
Sotheby's International Realty Canada
11 Zoran Lane
Vaughan, Ontario
Welcome to this stunning home in Upper Thornhill Estates and St. Theresa High School Boundary 442 detached ( 2025 Ranking #1). Premium 55Ft Lot frontage& Completely Upgrd Incl. 9Ft Ceil On Main, 18Ft Ceiling In Living Room, Quartz Countertop in the Kitchen and Bathrooms, Cabinetry W/ Uppr & Lower Val & Lighting, Smooth Ceilings Throughout, Bsebrds, Iron Pckts, Dbl Sided Glass Fireplace & Professionally Finished Basement. Large unobstructed View Backyard, Short & Quiet Family Friendly Street, Walking Distance to top-rated school & Parks.. All S/S Appls (Fridge, Gas Stove, Dishwasher, Range Hood), Washer, Dryer, Window Coverings*, Electrical Light Fixtures, Alarm System, Central Vac R/I, Professional Stoneinterlock in Backyard, Tv Wall Bracket In Fam Rm (id:59911)
Real One Realty Inc.
121 Major Street
Toronto, Ontario
Discover a masterfully reimagined Victorian townhouse in the heart of Harbord Village, where history meets bold, modern design. With nearly 3,000 square feet of living space, complete with a fully separate income suite, it's a home that brings both versatility and opportunity. The main level makes a statement with soaring 10-foot ceilings, oversized windows, and a dramatic fireplace. The chef's kitchen, equipped with Miele appliances, a waterfall island, and a built-in bar, is as functional as it is stylish. Thoughtful touches like a custom entry closet and discreet powder room elevate the space. The upper levels are designed with family living in mind, offering four sunlit bedrooms each with custom closets. Skylights illuminate the expansive top-floor primary suite, which includes a spa-like five-piece ensuite with heated floors, a sprawling walk-in closet, and a flexible office space or dressing room. Additional features of this home include built-in speakers and a smart lighting system, which are seamlessly integrated throughout for an elevated living experience. Outside, landscaped gardens and two balconies provide peaceful outdoor escapes, with iconic CN Tower views. An automatic gate opens to your private parking space for additional convenience. Situated just steps from transit, parks, top schools, and vibrant shops and restaurants on the streets of Harbord and College, this home is a rare find in a coveted neighbourhood. (id:59911)
Sotheby's International Realty Canada
26 Back Bay Road
Trent Lakes, Ontario
Well maintained 3 bedroom bungalow is situated on a Municipally maintained road on a country sized lot (2acres) close to Kinmount, Bobcaygeon and Lindsay. Enjoy miles of ATV / and Snowmobile trails in season and public access to Crystal Lake. Enjoy total main floor living, move in ready, natural light filled rooms, 2.5 baths and a, open-concept floorplan featuring a dine in kitchen with breakfast bar open to the dining area, livingroom w/PP fireplace and garage access w/2 pc powder-room & laundry. Plenty of room for a growing family and the fenced area is great for pets or children. Attached double garage w/upper & lower home entry. Walk out to rear barbeque deck w/panoramic views of fields. Screened Gazebo is the perfect place to relax after a day on the local trails! Must be seen to be appreciated. Home inspection, survey, well report, septic inspection available upon request. Hydro: 144/mo./Propane:2887.69/yr-2025 Home inspection report available upon request. (id:59911)
Royal Heritage Realty Ltd.
1243 Albertus Avenue
Peterborough Central, Ontario
Do not miss this one!!! Absolutely stunning all brick bungalow in the heart of Peterborough with a large lot, walk-out basement to the garage and in-law suite! Over $150k spent to update this incredible property. The moment you step in, you will be wowed by the open concept living room with pot lights and a huge picture window, opening up to a brand new island kitchen with breakfast bar, quartz countertops, brand new ss appliances, lazy susan and pot drawers. Kitchen combines with dining room with walk out sliding glass doors to a brand new deck for your barbequing needs! Three renovated bedrooms, each with huge windows and brand new 4pc washroom, vanity with quartz countertop and soaker tub with tub surround. Yard has stone bordered garden just waiiting for your green thumb. Bring the in-laws and share the costs! Basement boasts a separate in-law suite with large open concept living room with pot lights opening up to a brand new kitchen with quartz countertops, pot lights, lazy susan and brand new ss appliances. Plus, brand new 4pc bathroom, similar to the one upstairs and a 4th bedroom with double closet. Absolutely no stairs to enter the basement apt, all doors are all 32" wide for easy handicap/wheelchair access! Newly renovated laundry area has pot lights, brand new washer and dryer and is separate for both units to share. Lots of storage area too. Small shed attached to house. Oversize single garage. Parking for 3 vehicles plus no sidewalks! Just up the hill from Prince of Wales Public School. Almost brand new inside with these updates: Freshly painted throughout. Brand new windows, exterior doors, interior doors, trim, hardware, faucets, plumbing and mostly new wiring throughout. All new luxury vinyl flooring throughout the entire house, new berber carpet on stairs. Two brand new kitchens and washrooms, with quartz countertops. Brand new garage door opener and remote. Furnace and Central Air 5 yrs old. The list goes on...Ready for immediate possession. (id:59911)
Homelife Superior Realty Inc.
384 D'arcy Street
Cobourg, Ontario
Charming Craftsman-style bungalow in the heart of Cobourg! This fully renovated 2 bed, 1 bath home blends classic character with modern updates. Gleaming hardwood floors, unique architectural details, and fresh paint throughout create a warm, inviting space. Enjoy a spacious backyard perfect for relaxing or entertaining, plus a large carport for convenient parking. If more space is needed, an unfinished basement with a high ceiling is available to create your ideal space. Conveniently located within walking distance to Cobourg Beach, vibrant downtown shops, cafs, and more. Move-in ready and full of charm your perfect home awaits! (id:59911)
Royal LePage Proalliance Realty
905 Bitten Lane
Peterborough North, Ontario
Welcome to 905 Bitten Lane! This stunning two-storey brick home sits on a premium lot and looks onto a large green space just steps from the front door. This house offers approximately 1,900 sq. ft. of above-grade living space. The main floor is a bright open-concept layout, featuring 9-foot ceilings. The kitchen has quartz countertops, a beautiful island, walk-in pantry, and an abundance of cabinetry. From the kitchen, step through the sliding glass doors onto a brand new stone patio. The combined living and dining area centres around a cozy natural gas fireplace and large window with peaceful views. The second floor has 3 spacious bedrooms, providing room for the whole family on the same floor. The large primary bedroom is a private retreat, complete with a walk-in closet and luxurious 4-piece en-suite with a freestanding tub and glass walk-in shower. The finished basement adds even more living space, including a fourth bedroom, a 3-piece bathroom, and a versatile recreation area perfect for guests, a home office, or a growing family. The garage has also been upgraded with drywall and a new epoxy floor. Located walking distance to multiple parks, green space and public transit. A short drive to shopping, gyms, and other everyday amenities, this home offers both comfort and convenience. Book your personal viewing today. (id:59911)
Century 21 United Realty Inc.
1512 Glenforest Crescent
Peterborough West, Ontario
Tucked into one of Peterboroughs most loved neighbourhoods, 1512 Glenforest Crescent offers the best of bungalow living on a quiet, tree-lined crescent just minutes from PRHC and top-rated schools. Set on a spectacular, private lot with mature landscaping, this 3+2 bedroom home is ideal for families, retirees, or anyone looking for effortless main-level living in a peaceful west-end location. The layout features a modern kitchen, a cozy living room with a gas fireplace, and a lovely sunroom that overlooks the beautifully treed backyard. The spacious primary suite includes a walk-in closet and ensuite bathroom, while the main floor mudroom offers laundry and direct garage access. Downstairs, the partially finished lower level includes two additional bedrooms plus a rough-in for a future bathroom offering flexibility for guests, hobbies, or additional living space. This home is a rare find in an exceptional neighbourhood. (id:59911)
Royal LePage Proalliance Realty
2060 Smith Road
North Frontenac, Ontario
Welcome to this 2.89 acre parcel of vacant land! The owner has set up a lovely perch on the hill with a RV Trailer, Outhouse,and viewing platform to help you start envisioning your future oasis! Located on a Municipally maintained road you are close to all amenities and situated in the Land O'Lakes region of North Frontenac. The home of 5000 lakes and abundant activities to enetrtain you with trails, fishing, boating, public beaches for swimming and hunting and quint towns to explore! Come for a visit and discover the charm of the Land O'Lakes (id:59911)
Royal LePage Proalliance Realty
11150 Highway 41
Addington Highlands, Ontario
Internet- $50 per month. Tenant to pay 1/3 of bath the propane & hydro costs. Plowing & grass cutting- $35 per month. Tenant will be responsible for clearing their walkways and deck. (id:59911)
Royal LePage Proalliance Realty
431 Bowers Point Road
Hastings Highlands, Ontario
Discover your perfect lakeside retreat on the pristine shores of Baptiste Lake, part of Bancroft's largest water system, offering endless opportunities for boating, fishing, swimming, and canoeing. This fully landscaped property boasts incredible eastern exposure, providing stunning sunrises to start your day. The cozy 3-bedroom cottage features a 3-piece bath, hydro, a drilled well with a heated line, ensuring comfort and convenience year-round. The property has had a few upgrades including siding, windows, roof, plus a bunkie at the lake side with hydro, bar and fridge for extra guests. The tiered lot is thoughtfully designed for utility, with easy access to the waterfront. Sellers have installed a 4 wheeler trail down towards the lake for great access to the waterfront. Enjoy the land, extensive decking, storage sheds, and nearby fire pit area, perfect for campfires and marshmallow roasting under the stars. With excellent weed free swimming and a year-round road for easy access, this property is ideal for making lasting memories. All within a 15 min drive to the Town of Bancroft for all amenities. Don't miss your chance to own a piece of paradise on Baptiste Lake! *EXTRAS**There is a 4 wheeler trail down towards the lake. Cottage has been winterized. S.R.A is owned. 2 PIN#s (400530070 & 400530071) (id:59911)
RE/MAX Country Classics Ltd.
Sharon White Real Estate Ltd.
Rg15 - 325 South Park Road
Markham, Ontario
Step into your next chapter in the heart of Markham, where every convenience is just outside your door and home feels like a sanctuary above it all. Perched on the lower penthouse level with a rare, unobstructed north-facing view, this bright and airy 1-bedroom + den suite invites you to slow down, take in the skyline, and truly relax. Inside, over 600 square feet of thoughtfully designed space welcomes you with 9-foot ceilings and a practical open-concept layout. The bedroom offers a peaceful retreat, with direct view of the balcony, which is perfect for morning coffees or unwinding under the stars. The versatile den flows seamlessly into the living area, ready to become your cozy media nook or inspiring home office. Beyond your suite, luxury amenities elevate everyday living: concierge 24hrs a day, a gym and indoor pool to recharge, and a party room and media lounge to host the moments that matter. Plus, visitor parking makes entertaining easy. Commuting is a breeze with quick access to major highways and public transit. And when you're ready to explore, you're steps from restaurants, shops, and vibrant city energy. One parking spot is included but with everything at your doorstep, you may find you rarely use your vehicle. Welcome home to effortless living in a location that has it all. (id:59911)
RE/MAX Hallmark Ciancio Group Realty
22 George Street
Markham, Ontario
Welcome to 22 George St. in the heart of charming Markham Village! This beautifully renovated home merges Distillery District character with Mid-Century Modern style. With over 2,200 sq.ft. of living space, this 3-bedroom, 2.5-bathroom residence has been expertly updated while preserving rare, timeless details. The home features exposed brick walls throughout, stunning wide-plank reclaimed wood floors in the living room, and exposed Douglas fir ceiling joists on the second level, celebrating mid 1800s architecture. The spacious kitchen, with its impressive 10.5' ceilings, opens onto a large covered deck through expansive 8' x 14' patio doors. Step outside to enjoy evenings by the gas fire pit, sharing laughter and a glass of wine with friends. Located just steps from the neighbourhoods inviting restaurants, pubs, and amenities,this Markham Village gem offers a true community feel. For city outings, the Markham GO station is only a 5-minute walk away, making trips to Raptors or Leafs games easy. Pickleball and tennis enthusiasts will love having courts directly across the street. Walking distance to Franklin Elementary School and Markham High School. If you're looking for a warm, unique home in a vibrant community, this property is ready to welcome you. (id:59911)
Sutton Group-Admiral Realty Inc.
54 Nelson Street W
New Tecumseth, Ontario
**Special evening open house Friday, May 9th 6 PM to 8 PM** A TRUE MASTERPIECE WITH CHARM, A POOL, AND A COACH HOUSE! Welcome to 54 Nelson St. W. Beautiful and completed 4,100 +/- sqft. home combines modern luxury with small-town charm. It is less than a 20-minute drive from Highway 400 and within walking distance to the downtown core, library, and park. The noteworthy curb appeal will immediately capture your attention, boasting a covered front porch and a large insulated garage with a man door, providing ample space for storage and/or car hoist. Step inside to discover a beautifully updated interior adorned with hardwood finishes. The magazine-worthy kitchen and family room is a dream, featuring vaulted ceilings, stone counters and backsplash. The walkout to a patio and sport pool provides a perfect outdoor entertainment and BBQ space adjacent to the entrance to a convenient bathroom. The main level features a well-appointed dining room, living room and mennonite built addition family room with bricked gas fireplace. The primary bedroom is on the second level that includes two additional bedrooms plus luxurious retreat with a beautiful five piece bathroom. An additional 3rd level office/4th bedroom adds to the convenience and functionality of this home. The Mennonite built coach house presents excellent potential with a separate entrance offering endless possibilities, including a secondary legal living space. The newer edition includes a living room/kitchen, 2 bedrooms, a full bathroom, and a private laundry room. The large, fully fenced backyard provides a pool, ample privacy and is enhanced by mature trees with plenty of gardening space. Many recent updates, including a new addition, completely designed the home and roof, updated electrical, furnace, A/C and a paved driveway, ensuring peace of mind and maintenance-free living for years to come. (id:59911)
Coldwell Banker Ronan Realty
208 Drummond Street
Brantford, Ontario
Client Remarks Absolutely charming, updated bungalow featuring 2 spacious bedrooms and a 4-piece modern bath, offering the ideal blend of style and convenience and the benefits of modern comfort and effortless carpet free, single-level living in a central location. Step into the inviting front foyer, where a graceful hallway leads you into a spacious, centrally located living room and an elegant, family-sized formal dining room perfect for those who love to entertain. The home is beautifully finished with timeless vintage hardwood floors, adding a touch of classic charm throughout. The chef-inspired kitchen is a true standout, complete with sleek all-white cabinetry, matching appliances, and quartz countertops paired with an undermount sink, convenient pot drawers, a generous 6x3 pantry, striking glass subway tile backsplash and stylish track lighting all adding both functionality and a contemporary flair. Convenience abounds with a dedicated laundry/mud room that offers direct access to the basement and fenced backyard perfect for outdoor gatherings. Enjoy the extra storage in basement and the spacious yard complete with a large shed. Upgrades include a new electrical panel, fresh paint, and more! (id:59911)
Royal LePage Signature Realty
70 Cockburn Drive
Toronto, Ontario
Beautiful Three Bedroom Basement Apt. Located in Sought After Quiet Neighborhood. Private Separate Entrance, Very Spacious Newly Renovated Basement Apt. Close To All Amenities, Minutes to Park, Schools, Hospital, Shopping Centers, Minutes From Hwy 401. Walking Distance to TTC. Move In Ready, Upgraded 3-Pc Washroom With Spacious Stand Up Shower, Brand New Laminate Throughout. Tenant Has Separate Washer and Dryer. Tenant Pays 30% Utilities. You won't be disappointed with this amazing location and this spacious home! Come take a look! (id:59911)
Homelife/miracle Realty Ltd
3 Greenway Boulevard
Scugog, Ontario
Stunning 3 Bed, 3 Bath Home with Inground Pool & Backing onto Greenspace 3 Greenway Blvd, Port Perry. Welcome to this beautifully upgraded home in historic Port Perry! Situated on a double-wide lot, this property features an inground pool, fully fenced yard, and serene views backing onto a pond and greenspace. Enjoy 3 spacious bedrooms, 3 bathrooms, and a finished basement. The main floor boasts an open-concept living area with a gas fireplace and an upgraded kitchen, while the master suite offers an ensuite bathroom. The finished basement provides additional living space with endless possibilities. Located close to local amenities and scenic waterfront, this home is perfect for those seeking comfort and tranquility. Don't miss your chance to own this piece of paradise! (id:59911)
Century 21 United Realty Inc.
Lower - 31 Lynch Road
Toronto, Ontario
Vacant, move in ready, unfurnished Lower Suite in impeccably and recently renovated home (converted with city permits) to be safe, dry, and comfortable! Parking for one vehicle on front pad. Condo-style 2-bedroom 1-bathroom layout with U-shaped kitchen overlooking combined living/dining area. All stainless appliances, gas range, bottom freezer fridge, pot lights, sconce lighting, living room gas fireplace, bedrooms each with storage units, large-format washer dryer by bathroom, vinyl plank flooring, beautifully finished 4pc bathroom. Utilities: Tenant pays 1/3 of electricity, gas, water/waste - expect low utility costs from spray foam insulation, updated windows and doors, sealing of air gaps, and updated hvac equipment. (id:59911)
Landlord Realty Inc.
4906 - 45 Charles Street E
Toronto, Ontario
Beautiful One Bedroom Unit Of Chaz Yorkville Located Near To The well-known Bloor/Yonge Street With The Attractive And Modern Appearance Design. Lots Of Amenities In The Building Including 24/7 Concierge, Fitness Rm, Party Rm, Guest Suites And Many More. This Corner Unit Features Grande City Views With Floor To Ceiling Windows. Steps To Subway Station, Shopping Mall And Restaurants. Walking Distance To University Of Toronto. (id:59911)
Condowong Real Estate Inc.
406 - 88 Broadway Avenue
Toronto, Ontario
There is a lot you will like about this bright and spacious two bedroom plus den condo. Of particular note is the amazing 300 square foot private terrace that is perfect for entertaining friends and family. In suite 406, you will appreciate the highly functional split bedroom layout, the spacious living and dining space with open concept kitchen, the large primary bedroom with walk-in closet and four piece ensuite bath, the spacious second bedroom, and a den, with French doors and built-in cabinets, that was converted to be used as a bedroom. Nine foot smooth ceilings throughout. The unit comes with one parking and one locker. Building amenities include a 24 hour concierge, gym, indoor pool with hot tub and sauna, party room, 9th floor terrace with BBQ and ample visitor parking. Enjoy all the conveniences the Yonge and Eglinton community has to offer. The ideal location offers quick access to shops, pubs, and restaurants, a short walk to the TTC. In catchment for North Toronto Collegiate. *** PLEASE SEE VIRTUAL TOUR FOR 3D WALKTHROUGH ** (id:59911)
Sage Real Estate Limited
501 Golf Course Road
Chisholm, Ontario
Discover serenity at 501 Golf Course Road on the shores of Wasi Lake! This captivating property offers a spacious 3000 sqft home with 5 bedrooms and 2 baths, including income potential in the bright walkout basement. With over 200 feet of south facing, sandy beach frontage and nestled on 5 acres of pristine land, it's perfect for waterfront living and outdoor enthusiasts alike. Minutes away from Clear Springs Golf Course. Located in a picturesque setting, this retreat is an ideal family home or investment opportunity, offering tranquility and natural beauty at its finest, only 3 hours from the GTA and 25 mins to North Bay! Adjacent waterfront property, with just over 5 acres is also available! (id:59911)
RE/MAX West Realty Inc.
1908 - 2910 Highway 7 Road
Vaughan, Ontario
Welcome to the Expo Condos in the heart of the highly sought after area of Downtown Vaughan. Discover your dream suite! This stunning 10ft ceiling, 2-bedroom, 2 full bathroom unit has Amazing panoramic views with floor-to-ceiling large windows and a sun-filled open concept floor plan. Brand new premium flooring throughout, and ensuite laundry. Upgraded kitchen showcases stainless steel appliances, backsplash, quartz countertops and a centre island breakfast bar. Includes one exclusive underground parking spot and one storage locker. Extensive building amenities include 24-Hour Concierge, Indoor Pool, Sauna, Steam Rooms, Fitness Center, Yoga/Exercise Room, Recreation/Games Room, Theatre, Rooftop Terrace, Outdoor Park, BBQ, Pet Spa, Party room and Guest Suites. You can't beat this location! Condo conveniently located close to major highways 400/401/407, Vaughan Metropolitan Centre, Cortelucci Hospital, Canada's Wonderland, and Vaughan Mills Mall. Walking distance to new TTC subway transit, VIVA/YRT and GO Transit. Close to York University, entertainment, restaurants and shopping! Don't miss this amazing opportunity! (id:59911)
Exp Realty
22 Dalbret Crescent
Toronto, Ontario
Welcome to your next chapter. Charming 5-Bedroom home in the Heart of LAmoreaux. First time offered for sale since the 1970s! Nestled on what many consider to be the most peaceful and well-maintained street in the neighbourhood, you'll be surrounded by caring neighbours and mature landscaping, an ideal setting to raise children. This lovingly maintained 5-bedroom home sits proudly on a 60-foot lot. Owned by the same family since the early 1970s, this home has been meticulously cared for and loved over the years, a true testament to pride of ownership.Boasting spacious principal rooms and a functional layout, this home offers plenty of room for a growing or multi-generational family. Whether you're looking for a functional home rich in character, or you're ready to reimagine and renovate into your dream space, the possibilities here are endless.Enjoy the local amenities, LAmoreaux Park, Kids town water park, Tam O'Shanter Golf C, Indoor walking track at Community C, Bridlewood mall, TTC, Restaurants (id:59911)
Royal LePage Signature Realty
5 Wisla Avenue
Markham, Ontario
Experience this brand new luxurious executive townhome built by renowned Mattamy Homes, located in desired Victora Square community of Markham. Spacious, bright and sleek 4bedrooms and 3.5 bathrooms with double car garage and thoughtfully upgraded. Ground level offering a separate bedroom with 4pc ensuite, walk-in closet and a bar area, open concept second level featuring large eat-in kitchen with functional centre island and breakfast area, hardwood floor & smooth ceiling thru-out. Upstairs, primary bedroom including a 5pc ensuite and a generous walk-in closet, customized zebra blinds added a touch of elegance to the entire space, private rooftop terrace is truly another impressive feature this beautiful home offers. Top-rated high schools, easy access to Hyw 404, transit, close to shopping, dining, park, sports centre, Costco and Angus Glen community centre. Move in and enjoy all this stunning home has to offer! (id:59911)
Homelife Landmark Realty Inc.
36 Ray Crescent
Guelph, Ontario
Situated on a quiet crescent in the family-friendly Westminster Woods subdivision, with four bedrooms upstairs plus a fifth bedroom in the fully finished basement! Tasteful brick and vinyl exterior with double car garage, double wide driveway and an interlock stone border make for tremendous curb appeal. There’s an inviting entranceway to the carpet-free main level with ceramic and vinyl flooring, open-concept living room/dining room with a large eat-in kitchen that has an island and dinette overlooking the backyard. Upstairs has four bedrooms, two full bathrooms and a very convenient laundry room. The inviting primary bedroom has double doors, a large walk-in closet plus a four-piece ensuite. Downstairs has a family room and a fifth bedroom with a large window, a three-piece bathroom plus plenty of additional storage. The backyard has a large deck, fenced yard, plus a nice amount of grass with landscaping and sitting areas. This location is second to none for amenities - surrounded by great schools, parks, restaurants, groceries, a movie theatre, public transit, and easy highway access. Roof (2022). (id:59911)
Exp Realty (Team Branch)
44 Christopher Drive
Cambridge, Ontario
Location Location Location! This Luxurious 5 bed 2 bath all brick Bungalow w/in-law is perfect for first time home buyers, larger families & investors! Fully renovated inside & out with high end finishes boasting an extra deep 2 car garage incl gas heater, w/triple car park & breezeway so you wont be caught out in the cold! This spacious home is located in a desirable mature area of East Galt near local schools, plazas, parks, trails & beautiful downtown Galt, including the vibrant Gas Light district! The moment you walk in the door you'll be greeted by the large living room w/new flooring, incl. a built in fireplace as well as beautiful windows & skylight allowing the sun to cascade throughout the main living area and into the breath taking open concept kitchen & w/centre island w/quartz counter tops, S.S. appliances with thoughtful touches like spice racks, lazy Susan, pot drawers & soft close doors! Perfect for entertaining guests or daily life spent w/loved ones. Not to be outdone the beautiful 5 piece main floor bathroom has been updated & includes stackable laundry & steps to the spacious principle bedroom & second/third bedrooms. If that isn't enough the basement area has been totally updated & transformed into a fabulous in-law or nanny sweet set-up with its own separate entrance! Featuring an amazing kitchen, 2 spacious bedrooms, a massive living room & a 4 pc bath! Outside find the incredible backyard with oversized deck & shed! As mentioned so many updates here which include...Newer Windows, Furnace, Air Conditioner, Eaves Troughs, Vinyl Siding, Roof Shingles, Flooring, Elec. FP, Pot Lights throughout, . Includes 2 SS Fridges, 2 SS Stoves, 2 SS Dishwashers, 2 SS Microwaves, 2 Washers And 2 Dryers, Shed in the Backyard. Electrical Has All Been Redone. New Floors, Electric Fireplace, Water Softener 2024, Driveway & Garage doors 2024. This is the definition of a TURN KEY HOME! Call or message for more details & book your private appointment today! (id:59911)
RE/MAX Real Estate Centre Inc.
207 Lorne Avenue
Kitchener, Ontario
Look no further! This charming 1.5 story home is move in ready and has all the room you need! The open concept main floor is carpet free with a nice size living room and dining room. The kitchen has plenty of cabinet and countertop space with a beautiful oversized front facing window that allows the natural light to pour in. The main floor also boasts a bedroom or office and a 4 piece bath. Upstairs you will find two generous bedrooms with plenty of closet space and a beautiful newly renovated bathroom with glass shower stall. The basement is a nice retreat for family movie / game nights. The laundry is nicely tucked away in a closet area that maximizes space while still being very accessible. The other half of the basement has tons of room for storage or a work room. Head out the back door to a fenced yard with a covered patio and a fantastic garage with a loft. The garage has endless possibilities, shop / man cave / she shack, its up to you!! The garage is 12 ' 1 x 21' 1 Ft and the loft is 13'2 x 11'4 Ft. and has baseboard heating and A/C and a wonderful loft! (id:59911)
RE/MAX Icon Realty
311 Woolwich Street Unit# 30
Waterloo, Ontario
Welcome to #30-311 Woolwich Street in River Ridge, one of Waterloo’s most desirable enclaves where upscale living and natural beauty meet. This spacious 3-storey end-unit townhome offers over 2,000 sq ft of modern living space, thoughtfully designed for everyday comfort and function. The second level boasts a bright, open-concept living and dining area, complete with a chef-inspired kitchen featuring quartz countertops, stainless steel appliances, a large island with bar seating, ample storage, and sliding doors leading to an oversized deck that overlooks the fields and trees of the conservation area. A convenient 2-piece powder room completes this level, perfect for entertaining. Upstairs, you'll find three bedrooms, including a primary suite with a walk-in closet and ensuite with glass shower, plus a stylish main bath for family or guests. The ground level includes direct garage access, coat closet, utility room, and a flexible bonus space ideal for a home gym, office, or den, with a walkout to a private lower patio. With end unit perks of amazing natural light while also being situated next to greenspace, the daily tree lined views, makes this property truly something special! Located just minutes from Kiwanis Park, the Grand River, scenic trails, top-rated schools, shopping, highway access, and a short commute to Guelph, this home offers executive living with unbeatable views and a nature-rich lifestyle that you don’t want to miss out on! (id:59911)
RE/MAX Twin City Realty Inc.
85 Bankside Drive Unit# H46
Kitchener, Ontario
Welcome to Unit #H46 at 85 Bankside Drive - a well-cared-for townhouse in a quiet, family-friendly complex that suits a wide range of buyers. Whether you're a first-time homeowner, a growing family or looking to downsize without compromise, this move-in-ready home delivers exceptional value in one of Kitchener’s most desirable neighbourhoods of Highland W. With 3 spacious bedrooms, 2 bathrooms, and a smart, functional layout, there’s room for everyone- whether you need space to grow, work from home, or simply enjoy a more manageable lifestyle. The bright, inviting living area, practical kitchen, and well-sized bedrooms offer everyday comfort, while thoughtful updates and pride of ownership are evident throughout. Step outside to enjoy two private outdoor spaces-a serene upper deck and a walkout basement leading to a cozy patio, perfect for relaxing or entertaining. This peaceful, well-managed community is close to parks, schools, shopping, and transit-making it a convenient choice for commuters and families alike. Don’t miss your chance to own a beautifully maintained home that meets a wide range of needs and lifestyles! (id:59911)
Keller Williams Innovation Realty
407 Ironwood Road
Guelph, Ontario
407 Ironwood Rd is a fantastic 5-bedroom home including a LEGAL 2-bedroom basement apartment with a prime location minutes from the University & all the amenities you could ever need! Whether you're an investor seeking reliable cash flow, looking to offset your mortgage or a family wanting a multi-generational setup, this home delivers. The main floor features a bright and spacious eat-in kitchen with ample cupboard and counter space, plus large windows that bring in natural light. The open-concept living and dining area offers laminate flooring and oversized windows—an ideal space to unwind or entertain. There are 3 generously sized main floor bedrooms with ample closet storage and large windows, along with a 4pc main bathroom featuring a shower/tub combo. Main floor laundry completes this level. Downstairs, the legal 2-bedroom basement apartment comes complete with an open-concept kitchen and living area, full bathroom, 2 well-proportioned bedrooms with laminate floors & separate laundry. There's also an unfinished space for storage. Relax & unwind on your large back deck while you take in the view of your large backyard surrounded by beautiful mature trees. Situated just minutes from the University of Guelph (with a bus stop right in front of the house), Stone Road Mall and every convenience imaginable—from restaurants and grocery stores to fitness centres and movie theatres. Commuters will appreciate the quick access to the Hanlon Pkwy and with a bus stop right outside, students are just steps from campus transit! (id:59911)
RE/MAX Real Estate Centre Inc.
952 Clark Boulevard
Milton, Ontario
Welcome to 952 Clark Boulevard, a stunning Mattamy-built Energy Star-rated Walnut model offering nearly 2,500 sq ft of beautifully designed living space! This all-stone and brick 5-bedroom, 4-bath detached home features a double car garage with inside access and parking for up to 6 cars. Step inside to soaring 9 ceilings, a separate family room, and a separate dining room with elegant French doors. The massive, sun-filled kitchen boasts wrap-around counters, dark extended-height cabinetry, stainless steel appliances including a gas stove, and pot lights throughout the main floor. Dark hardwood stairs lead to an oversized primary retreat complete with a spa-like ensuite featuring a soaker tub, standalone shower, and marble counters. Additional highlights include a fully finished basement with a separate entrance, California shutters throughout, a backyard storage shed, and the original well-maintained roof. This move-in-ready gem offers the perfect blend of space, style, and convenience in one of Miltons most desirable communities! (id:59911)
Exp Realty
55 Lilywood Drive
Cambridge, Ontario
Stunning 3-Bedroom, 4-Bathroom Home in East Galt Fully Renovated with High-End Finishes Located in a highly desirable Cambridge neighborhood, this meticulously renovated 3-bedroom, 4-bathroom home offers 2489 sq ft of total finished living space. Just minutes from top-rated schools and essential amenities, the home blends luxury with everyday functionality. The main and second floors feature engineered hardwood and premium tile throughout. The open-concept layout connects the modern kitchen complete with quartz countertops and a large island to the dining and living areas creating an ideal space for everyday living and entertaining. Upstairs, a spacious family room features a natural gas fireplace, while the primary bedroom offers a private ensuite and walk-in closet. Each bathroom showcases modern finishes and quality craftsmanship. The fully finished basement adds valuable living space, perfect for a home office, rec room, or additional guest area. Additional highlights include an attached oversized single-car garage, double driveway, and thoughtful upgrades throughout. Move-in ready and finished to a high standard, this home is a rare opportunity in a sought-after community. (id:59911)
RE/MAX Real Estate Centre Inc.
137 Delatre Street
Woodstock, Ontario
Travel back in time and savor the allure of the past. This century property, which has four bedrooms and two bathrooms, has been updated with contemporary features while maintaining the character and charm of this gracious century home. Situated on a vast lot, 137 Delatre St. is near parks, shops, and all other amenities. It will definitely draw your attention with its stunning landscaping and curb appeal! You are greeted by the comfortable front porch, which is ideal for unwinding on hot summer nights. The enormous formal dining room, living room, and bright, roomy country-style kitchen are all on the main floor. Four bedrooms and a tastefully renovated four-piece bathroom are located upstairs. A spacious activity area with cozy electric fireplace, a den (currently used as a 5th bedroom), a three-piece bathroom, and a laundry/utility room are all located on the basement level. The large and extremely secluded backyard of this house, with its mature trees, landscaping, pergola, firepit, and lovely gardens, is the main attraction. Don't pass up the chance to claim this house as your own. For a private viewing, call now. (id:59911)
Makey Real Estate Inc.
587 Scott Street
Kincardine, Ontario
Spring has arrived! Perfect time to consider purchasing your first home. This modest three bedroom back split sits on a fenced corner lot creating a very private yard for play and relaxation. The lower level offers a large family room complete with a propane stove in the corner. The crawl space provides loads of storage. The wooden garden shed was built in 2006 on a concrete pad. Not just for garden tools the shed has power and heat! The shed roof was reshingled in 2024. A welcoming family friendly neighbourhood easy walking (or biking) distance to elementary schools on Russell Street and just a block further to the Davidson Centre - swimming, hockey and more. (id:59911)
Century 21 In-Studio Realty Inc.
649 Yearley Road
Huntsville, Ontario
Discover 10 beautiful, wooded acres with a meandering creek, offering complete privacy from both the road and neighbours. This spacious, energy-efficient 3-bedroom bungalow features a bright open layout and a fully finished basement. The lower level mostly above ground, includes a self-contained 2-bedroom apartment (currently rented and generating attractive income) as well as additional living space connected to the main home. Each section of the home is equipped with its own wood stove, woodburning cookstove, adding warmth and comfort throughout the seasons. Constructed with full ICF system right to the roof, this home is built for efficiency and durability. The property also boasts a large garage/workshop, a charming log guest cabin, sugar shack, and several additional outbuildings, including structures for livestock and an organic garden. A rooftop solar system on the workshop provides an impressive ~$5,000 in annual income. This is an ideal property for those seeking self-sufficiency, with plenty of space to grow food, raise animals, and enjoy a peaceful rural lifestyle. A rare opportunity. This one is a must-see for anyone dreaming of country living. (id:59911)
RE/MAX Professionals North
2227 Headon Road
Burlington, Ontario
Located in the heart of Headon Forest, this home is a standout in the neighbourhood. Imagine waking up to natural light pouring in through two skylights, filling your mornings with peace. Evenings are perfect for cozying up by the gas fireplace in the spacious family room - a true retreat. With 4+1 bedrooms and 3+1 bathrooms, there's plenty of room for everyone to enjoy their own space. After a busy day, unwind in your indoor garden, a quiet spot where you can relax and let go of the stresses of the day. On those lazy weekends, step outside and enjoy the large, pool-sized backyard - a great place for family fun and relaxation. The community around you is just as convenient, with schools, shopping, and easy access to highways and GO stations making daily life a breeze. Whether you're lounging in the sunken family room or hosting a dinner with friends, this home is perfect for making the most of every moment. Book your private tour today! (id:59911)
Sotheby's International Realty Canada
625440 15th Side Road
Melancthon, Ontario
Enjoy peaceful country living with all the modern comforts on just over 1.8 acres! This beautifully maintained 2+2 bedroom bungalow features gleaming hardwood floors, an upgraded kitchen with newer appliances, professionally refinished wood cabinets, stylish backsplash, and convenient main floor laundry. Perfect for entertaining or family living. High speed fiber optic internet is available for those working from home or enjoy streaming. The bright walk-out basement offers incredible flexibility, featuring a private entrance, second kitchen, spacious recreation room with a cozy fireplace, two bedrooms, and a full 4-piece bath. Ideal for extra living space, multi-generational families or a private guest retreat. Step outside to your own private oasis - take in the peaceful views of neighbouring racehorses while enjoying a quiet breakfast or unwinding by the firepit as the sun sets. The property includes an attached single-car garage and a detached, fully insulated, heated and cooled 2 car garage/workshop - complete with a car hoist, perfect for hobbyists or car lovers. Just some of the recent updates include: concrete driveway (2023), recycled asphalt driveway (2024), owned water softener (2024), and owned hot water tank (2025). Thoughtfully maintained with pride and ownership throughout. The spacious backyard features mature cherry, plum and pear trees, offering both shade and fresh seasonal fruit. Located in tranquil Melancthon Township, steps to community park, the Bruce Trail, close to a local fishing lake and surrounded by scenic snowmobile trails. Just minutes to Shelburne for shopping, schools and dining, and an easy drive to Orangeville, Collingwood and the GTA. This is more than a home - its a lifestyle! Come experience the perfect blend of rural charm and modern convenience! (id:59911)
Royal LePage Rcr Realty
69 Gibbs Crescent
Guelph, Ontario
This Beautiful Property is located in the popular south of Guelph, Minutes to HWY 401, Close to All the Amenities, Shopping , Library, Restaurants,Top Rated Schools, Parks, and Trails, Movie Theater, Gym, Short Drive to the University of Guelph,excellent opportunity for a family home that fits all of the needs of your growing Family, Stove, Dishwasher, Range Hood, Skylight brings in a bright with lots of natural light, The Finished Basement, and an Open Concept, Open Concept of Rec. Room for entertaining, , Fire Place, Well Maintained Deck, and Beautiful Flowers, Large Sized Windows in all Rooms, Laundry is on main Level, Back Yard is Fully Fenced, Upgrades included Roof 2015, Hard Wood Floors 2016, New Samsung Dishwasher 2023,New Samsung Fridge 2020, New Furnace A/C 2021, Buyer's and Buyer's Agent Must Verify Measurements, Multi Offer Starts May 8, 2025 , End May 23, 2025 at 1p.m. (id:59911)
Hc Realty Group Inc.
364 Tannery Road
Madoc, Ontario
Tucked away on 5.6 wooded acres, 364 Tannery Road is a quiet, move-in-ready bungalow just minutes from downtown Madoc. With thoughtful updates, natural surroundings, and room to live comfortably inside and out, this home offers a welcoming blend of simplicity and space. The main floor features a bright, open-concept layout with natural light throughout, two bedrooms, full bath, and the convenience of main floor laundry. A walkout from the dining area leads to a newer back deck (2023) ideal for outdoor dining or relaxing in the quiet of your own backyard. At the front, a covered porch offers a peaceful spot to sit and take in the surroundings. Downstairs, the finished basement features the homes primary bedroom, the largest of the three, with a spacious walk-in closet. A separate walkout to the backyard and a second full bathroom add versatility and privacy to the lower level. Additional highlights include a steel roof (2021), new furnace, A/C, and heat pump (2023), an above-ground pool, and a detached workshop. Whether you're looking for privacy, nature, or a slower pace close to town, this property delivers. Just 2.5 hours from Toronto or Ottawa. (id:59911)
Realty One Group Reveal
T102 - 62 Balsam Street
Waterloo, Ontario
Located just across from Wilfrid Laurier University and within walking distance to the University of Waterloo! An excellent opportunity for investment or personal use this fully furnished townhouse features a modern kitchen with stainless steel appliances. Offers 3 spacious bedrooms, a den with window, three bathrooms, and an additional study area on the second floor. Highlights include high ceilings and in-suite laundry for added convenience. (id:59911)
Homelife Landmark Realty Inc.
55 Ridge Road E
Grimsby, Ontario
MOTIVATED SELLER!! Priced to Sell!! Rare Opportunity To Build a Beautiful Custom Home On Premium 67.6 Ft X 320 Ft ESCARPMENT LOT. LOCATED IN SOUGHT AFTER RIDGE RD BACKING ONTO NIAGARA ESCARPMENT WITH AMAZING VIEWS OF LAKE ONTARION, CN TOWER & TORONTO SKYLINE, DOWNTOWN GRIMSBY, MATURE TREE LINES & BRUCE TRAIL. The LOT BESIDE, 59 Ridge Rd also available for sale by same owner and sold with Permits, NPCA/NEC approvals and shovel ready. This property shares same Prime Location Features and Great Foot print for beautiful new build. Start Building Your Dream Home. Truly a Unique & Rare Opportunity to Build Beautiful Custom Home on Premium Lot at the Top of the Picturesque Niagara Escarpment. Plans allow you to build a beautiful modern Home with 3 car garage, 4 Bedrooms, 4 Baths, Covered Porch Area, Main Floor Office & ample Space for pool and backyard oasis to blend with the natural escarpment features. Hydro, Natural Gas and Cable utilities available in area, septic and cistern locations proposed on plot plan. Great project for Builders/Investors or End User Looking to Custom Build their Dream Home. A great spot that provides serenity, no neighbours in front or rear of the property, spectacular views and private quiet living all while being just few minutes to the downtown core, QEW, future Grimsby GO Station, Schools Shops, Marinas, Lake, Grimsby Beach, Local Vineyards, Shops, Farms, Hospital and Short Drive to Niagara Region and Downtown Burlington. Great value considering the value that A Beautiful new modern home residing on these lands in this area will hold. Book a showing today. (id:59911)
Sam Mcdadi Real Estate Inc.
59 Ridge Road E
Grimsby, Ontario
MOTIVATED SELLER!! THIS IS TRULY A GREAT OPPORTUNITY TO PURCHASE INCREDIBLE BUILDING LOT AT GREAT VALUE **WITH PERMITS & APPROVALS ALL COMPLETED** on 67.6ft x 333.60ft IN SOUGHT AFTER RIDGE RD BACKING ONTO NIAGARA ESCARPMENT WITH AMAZING VIEWS OF LAKE ONTARION, CN TOWER & TORONTO SKYLINE, DOWNTOWN GRIMSBY, MATURE TREE LINES & BRUCE TRAIL. NO NEED TO WAIT YEARS FOR APPROVALS, NEC & REGIONS, ALL THE HARD WORK HAS BEEN COMPLETED & ALL APROVALS RECEIVED & READY FOR BUILDING! PROPERTY SOLD WITH NEC, CONSERVATION & TOWN PLANNING APPROVALS, CUSTOM 3600 +SF HOME DESIGN BY AWARD WINNING SMPL ARCHITECTS FEATURING 3 CAR GARAGE, 4 BEDS, 4 BATHS, SEPTIC DESIGNS, GRADING DESIGNS, READY TO SUBMIT FOR BUILDING PERMITS!! GREAT VALUE WITH TIME CONSUMING PLANNING PROCESS ALL COMPLETE & FULL PACKAGE READY TO BUILD IN AMAZING NEIGHBOURHODD. Truly a Unique & Rare Opportunity to Build Beautiful Custom Home on Premium Lot at the Top of the Picturesque Niagara Escarpment. Plans allow you to build a beautiful modern Home with 3 car garage, 4 Bedrooms, 4 Baths, Covered Porch Area, Main Floor Office & ample Space for pool and backyard oasis to blend with the natural escarpment features. Hydro, Natural Gas and Cable utilities available in area, septic and cistern locations proposed on plot plan. Great project for Builders/Investors or End User Looking to Custom Build their Dream Home. A great spot that provides serenity, no neighbours in front or rear of the property, spectacular views and private quiet living all while being just few minutes to the downtown core, QEW, future Grimsby GO Stn, Schools Shops, Marinas, Lake, Grimsby Beach, Local Vineyards, Shops, Farms, Hospital and Short Drive to Niagara Region and Downtown Burlington. Great value considering the value that A Beautiful new modern home residing on these lands in this area will hold. Book a showing today. (id:59911)
Sam Mcdadi Real Estate Inc.
3511 Catherine Street
Thames Centre, Ontario
Discover the perfect blend of tranquility and convenience! This charming riverfront bungalow, with 3 bedrooms, finished basement, private pool and spanning across 11.56 acres, offers easy access to London, Woodstock, St Thomas while providing a serene escape. Spend your days exploring the trails, river, relaxing by the pool, or simply enjoying the peaceful ambiance of your own private oasis. This property is a rare gem. The spacious living room features a cozy fireplace and hardwood flooring. Updated kitchen offers Stainless Steel Appliances and Granite countertops providing a perfect space for family gatherings. The finished basement with separate entrance offers additional living space for relaxation and entertainment, perfect for a home office, playroom, or movie theatre. Basement is ideal for potential future in-law suite. Walk or ride throughout the extensive woodland trails and enjoy fishing, camping and hiking in your own back yard. Seeing is believing. (id:59911)
Royal LePage Flower City Realty

