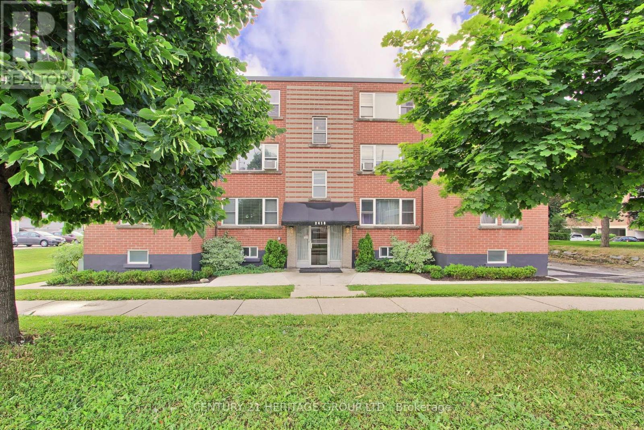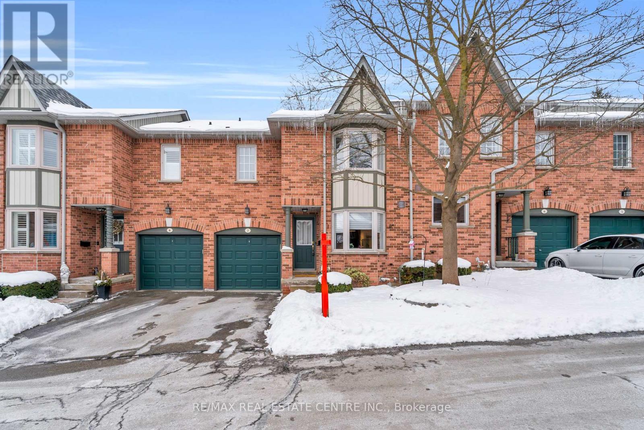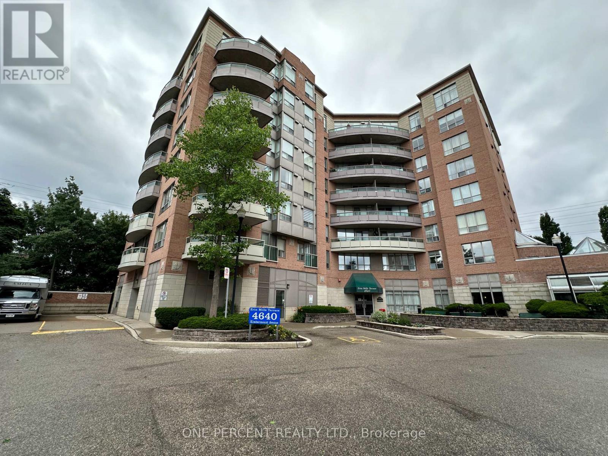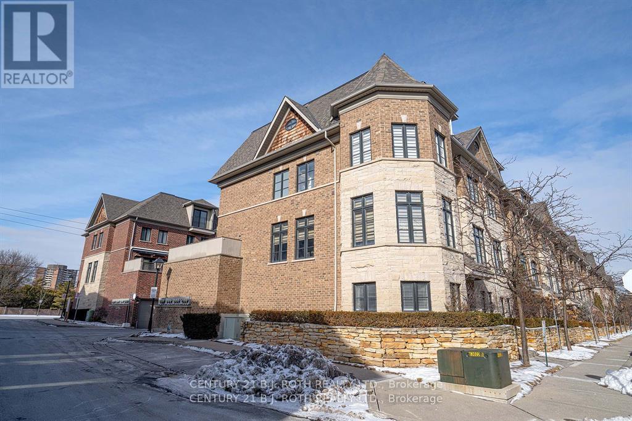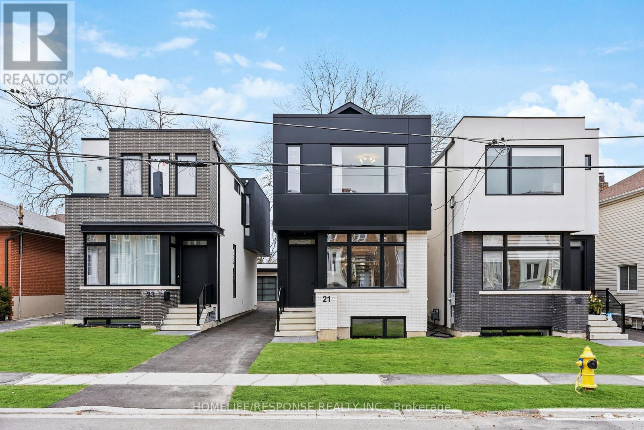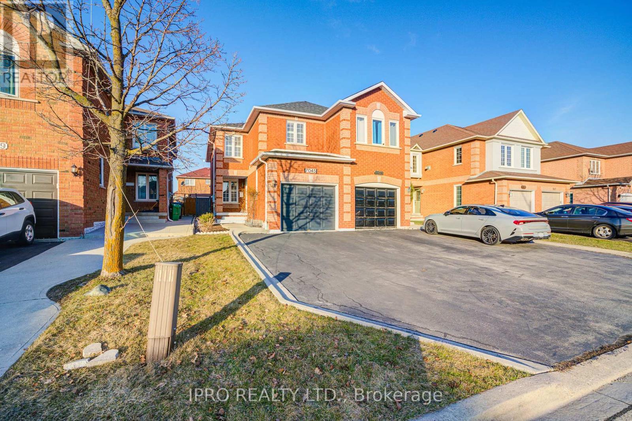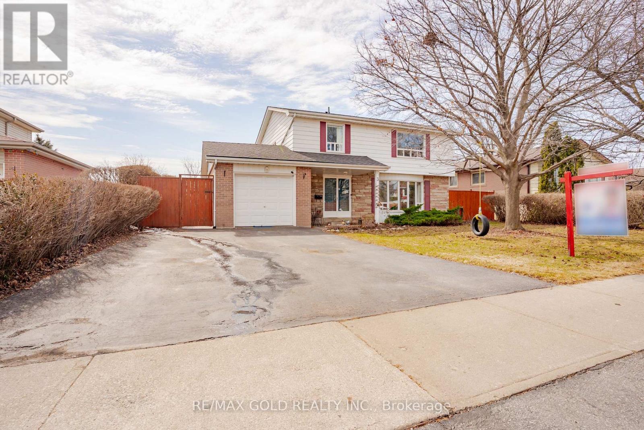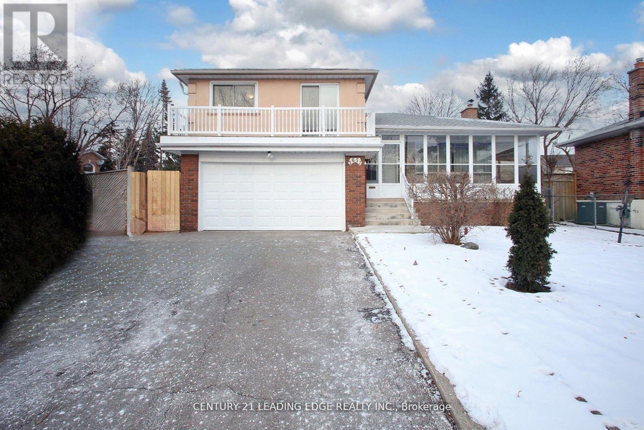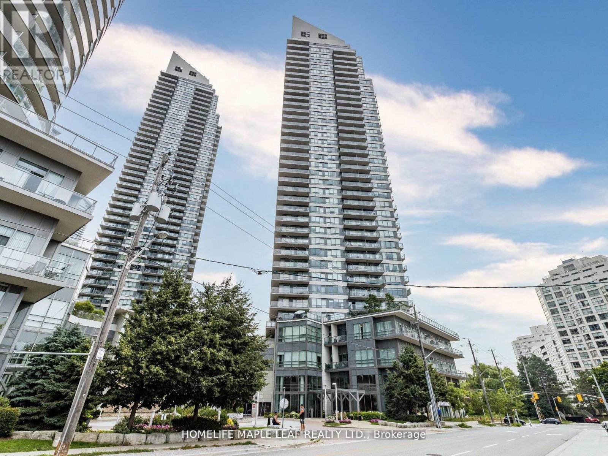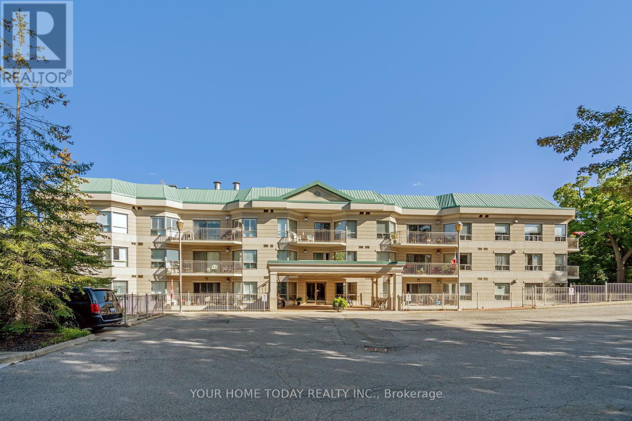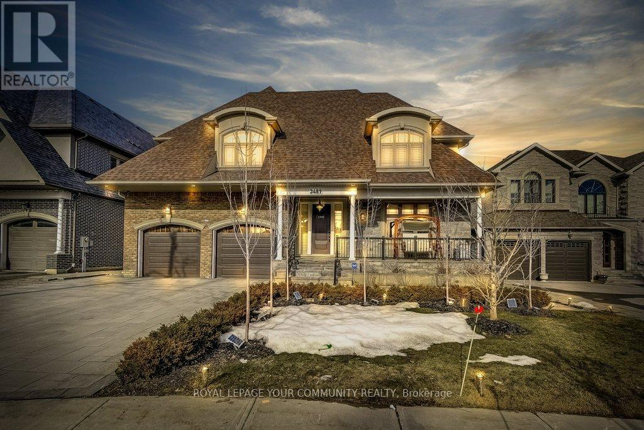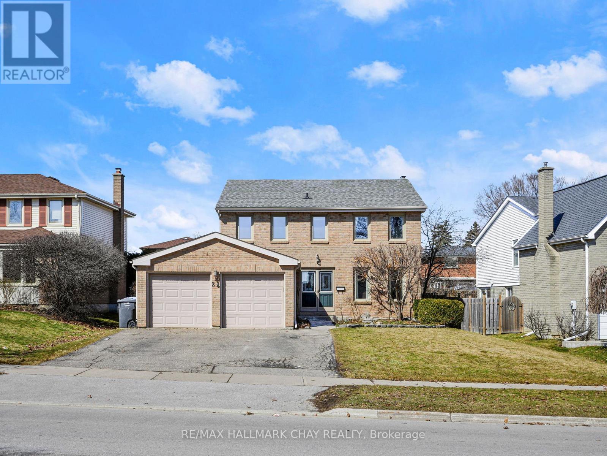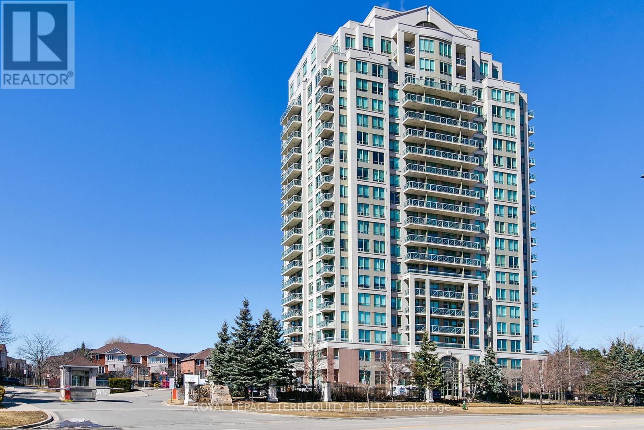509 - 5025 Four Springs Avenue
Mississauga, Ontario
Experience Luxury Living at Amber Condos 5025 Four Springs Ave, Mississauga! Welcome to very spacious 2-bedroom, 2-bathroom corner condo with a balcony that offers modern elegance & breathtaking, unobstructed views. The open-concept design is highlighted by floor-to-ceiling windows, allowing natural light to flood the space and create a bright, inviting atmosphere. The stylish kitchen boasts stainless steel appliances, granite countertops, and ample storage. The primary bedroom features hardwood flooring, a walk-in closet, and a private ensuite bath with a bathtub. 2nd bathroom has a standing shower giving everyday choices featuring the best of both worlds. The second bedroom also offers hardwood flooring, a large closet & an abundance of natural light. Additional features include in-suite laundry with a stacked washer/dryer, an underground parking spot, and a secure locker for extra storage. Amber Condos provides an array of premium amenities, including a gym, yoga studio, indoor pool, sauna, media room, party room, billiards room, guest suites, and 24/7 concierge services. Ideally located just minutes from the GO Train, the future LRT, and key locations like Square One Shopping Centre, Erin Mills Town Centre, and the Mississauga City Centre, offering excellent connectivity. Commuters will appreciate the quick access to Highways 403, 401, and the QEW, making travel a breeze. With nearby transit, major highways, shopping, dining, and entertainment options, this condo perfectly combines luxury, convenience & modern living. Whether you're looking to relax in style, entertain friends, or explore Mississauga, Amber Condos offers the ideal home base for a modern, active lifestyle. With nearby transit, major highways, shopping, dining, and entertainment options, this condo perfectly combines luxury, convenience, & modern living. Whether you're looking to relax in style, entertain friends, or explore Mississauga. Amber Condos 5025 Four Springs Ave, Mississauga your home! (id:54662)
RE/MAX Gold Realty Inc.
8 - 2418 New Street
Burlington, Ontario
Discover Urban Elegance: Spacious 2-Bedroom Corner Unit in the Heart of Burlington. Experience the perfect blend of comfort and convenience in this bright and airy corner unit, boasting expansive windows that bathe the space in natural light. Revel in the spaciousness of two beautiful bedrooms, each complemented by ceiling fans for your comfort. The entire unit is unified by new vinyl plank flooring, adding a touch of modern sophistication underfoot. Indulge in culinary delights in the modern galley kitchen, equipped with sleek stainless steel appliances, subway tiled backsplash, and ample cupboard space. A contemporary barn door separates the bedrooms from the living space for an added layer of privacy. The living area extends into a beautifully remodelled bathroom featuring a chic frosted glass door. Step outside and find yourself in the vibrant heart of downtown Burlington, with an array of amenities just a short walk away. Enjoy the peace of mind that comes with enhanced security features, including a Ring doorbell and digital lock at your unit entrance. Benefit from the added convenience of building amenities such as visitor parking, onsite laundry, bike storage, and separate storage locker. This unit also includes a coveted surface parking spot and a low monthly fee of $495 that covers your essential services including heat, water, parking & property taxes. Embrace the lifestyle you deserve in this no-rental community your new home awaits. (id:54662)
Century 21 Heritage Group Ltd.
7 - 76 River Drive
Halton Hills, Ontario
Introducing a very rare offering to own a spectacular executive townhome positioned in the exclusive enclave of Georgetown Estates perfect for those searching for a turn key lifestyle. Beautifully renovated throughout, this luxurious home showcases 3 bedrooms and 4 baths and offers 1,380 square feet of sophisticated finishes in an open concept layout. Supplementary space can be discovered in the finished walk-out lower level highlighting a recreation room with cozy gas fireplace and 2 piece bath. Front foyer welcomes you into the main level introducing an abundance of natural sunlight through large windows that highlight the gorgeous hardwood flooring. Living room, sitting at the rear of the home, features crown moulding, pot lights and a walk-out to a secluded, lovingly landscaped rear yard and patio. The magnificent and pristine kitchen has been completely modernized by Silverwood Kitchens and features built-in Bosch appliances and a wealth of cabinet and counter space. On the second level you will be greeted with 3 spacious bedrooms including a primary bedroom with bay window, walk-in closet and striking 4 piece ensuite bath with separate shower and exquisite soaker tub. The level is complete with a 4 piece bath and laundry facilities for added accessibility. Fully finished walk-out basement is wonderful for entertaining and relaxation. Enjoy resort-like living in the city, steps to Glen Williams and the Credit River. Meticulous and professionally landscaped grounds include a heated inground swimming pool exclusive to residents. Perfect location and effortless access to shopping and local amenities. Move in and relish maintenance free living! (id:54662)
RE/MAX Real Estate Centre Inc.
4-6 - 13 Edvac Drive
Brampton, Ontario
Prime industrial condo with truck-level dock and oversized drive-in shipping door.5264 Sqft, Approx. 10% office space, 90% industrial, currently used for warehousing. Well-managed condo corporation with low maintenance costs. Flexible layout can be separated into 3 units to suit buyer'sneeds. Ideal for businesses requiring storage, distribution, or light manufacturing. A must-see for companies seeking functional space with room for growth. Seller is willing to offer VTB financing. M4 Zoning (id:54662)
RE/MAX Excellence Real Estate
103 - 4640 Kimbermount Avenue
Mississauga, Ontario
THIS IS AN ADULT LIVING BUILDING. RESIDENT HAS TO BE 65+, BOARD APPROVAL NEEDED. Excellent Location! Stunning Adult Style Living 65+. Spacious 1 bedroom, 1.5 Bath Unit On Ground Floor In The Heart Of Erin Mills. Bright Sunny Open-Concept W/ 9 Ft Ceilings. Unit Upgraded Throughout: New Vinyl Flooring, New Ss Appliances & Quartz Countertop, New Paint And New Light Fixtures. Gorgeous Prime Bedroom With A 3 PC ensuite With A Sedentary Walk-In Shower. Steps To Erin Mills Town Centre, Credit Valley Hospital, Grocery, Restaurants & Libraries! Minutes Away From Major Transit Routes, Hwy 403, 407, Go Station And Bus. Resort-Style Amenities. Easy Access 1 Underground Parking And Locker. Look No More! Visit Today And Experience The Epitome Of Luxury Living! (id:54662)
One Percent Realty Ltd.
501 - 15 Elizabeth Street N
Mississauga, Ontario
Excellent value, steps away from the Lake in vibrant Port Credit with its restaurants, shopping, nightlife and all conveniences. Port Credit GO station is just a short walk away so youre within 15 minutes of downtown Toronto. This spacious two-bedroom condo offers great views from two separate balconies. The kitchen is equipped with brand new stainless-steel appliances and provides lots of cabinetry and counter space. It flows into the dining room which is open to the sunken living room drenched in sunlight from the first balcony with Western exposure where you can enjoy BBQ-ing this Summer. Primary bedroom has its own convenient two-piece bathroom and second balcony with Northern exposure and is perfect for enjoying your morning coffee. The second bedroom and shared four-piece bathroom round out this 902-sq. ft. condo unit. All utilities are included in condo fees as is an exclusive underground parking spot and locker. The building now allows for installation of washer and dryer inside individual units. Visitor parking and bike storage available. (id:54662)
RE/MAX Realty Services Inc.
11011 Guelph Line
Milton, Ontario
Discover this Exceptional 1/2 Acre Property A Rare Gem in Milton! Nestled on a picturesque 150 ft x 154 ft corner lot this Charming 3-Bedroom Home Blending Timeless Character With Modern Comforts. Featuring Original Wood Floors And A Beautifully Updated Kitchen With Ample Storage And A Bright, Airy Window. Step inside to discover an inviting open-concept living room with a versatile office space, a spacious dining room with seamless access to a galley kitchen featuring ample cabinetry and counter space. A newly built custom deck extends from the dining room, overlooking a breathtaking, fully fenced yard adorned with Lush Gardens And Fruit Trees. Thoughtfully Enhanced With New Light Fixtures, Windows, And Doors Throughout. The home boasts a main-floor 4-piece bath, a second-floor 3-piece bath, and three well-appointed bedrooms. An oversized two-car garage with a spectacularly finished loft offers a versatile space with interior access. A charming Redwood shed at the rear of the property offers additional storage. The garage loft is a fantastic surprise truly a must-see! Close to Shopping, schools and park. (id:54662)
RE/MAX Aboutowne Realty Corp.
01 - 1812 Burnhamthorpe Road E
Mississauga, Ontario
Rare Find End Unit, Largest Townhome in Parkview Trail. 4 Bedroom 3 Full Bath, Feels Like Semi. It Is a Dream Home For a Family. Amazing Location in Mississauga, Equally Close to Square One, Hwy 427, Hwy 401, And QEW. Sunlight All Day, 9 Foot Ceilings, Bay Windows On All Floors. Gourmet Kitchen W/Granite Countertops, Centre Island, Built-In Pantry, S/S Appliances, And W/O To Large Wrap Around Deck. Two Generous Size Bedrooms On 2nd Floor, Huge Primary Bedroom Taking the Entire Upper Floor, Including Custom W/I Closet, Spacious 5 Ps Ensuite With Towels Wormer, And W/O To Balcony. A Separate Quarter On Ground Floor Consisting of 4th Bedroom and 3 Pc Bath, W/Direct Access To 2-Car Garage. Completely Re-Painted: Walls, Baseboards, Windows. New Floors In All Bedrooms And Stairs. Extra Wide Lot. Close To Parks, Trails, Shopping, Schools, 20 Mins Downtown. (id:54662)
Century 21 B.j. Roth Realty Ltd.
21 Twenty Ninth Street
Toronto, Ontario
Stunning Luxury Modern: Custom Built Home, Top of the Line Custom Designer Finishes. This Home Boasts Hardwood Floors Through-out, Custom Chefs Kitchen, Soaring 10 Ft Ceilings, Huge 10 Foot Island with Double Sided Millwork, Meticulous Attention to Details, Superior Craftmanship, Luxury Finishes, Luxury Ensuite, Walk-out Balcony, Abundant Natural Light Perfect for Entertaining. Close to Shopping, Go Station, Hwy's, Parks, Trails and Downtown. (id:54662)
Homelife/response Realty Inc.
7045 Graydon Court
Mississauga, Ontario
This charming, well-cared-for home features a functional layout with a rare front-facing room that keeps you connected to the street view. Step into a welcoming foyer with direct garage access. The combined dining and family room offers flexible entertainment space, while the open-concept breakfast area flows seamlessly to the backyard through sliding double-layered doors. The upgraded kitchen is filled with natural light and boasts quartz counters, a mosaic backsplash, and top-of-the-line stainless steel appliances. Upstairs, generously sized bedrooms include a spacious master with his-and-her closets and a 4-piece ensuite, plus another 4-piece bathroom serving the second and third bedrooms. Additional highlights include central vac, California shutters, oak stairs, backyard gas hookup. and hardwood flooring throughout. No carpets!The second level has a rough-in for an additional laundry set. The large driveway accommodates four cars, with no walkway, and is located on a kid-safe court. Updated furnace(2019), Attic Insulation(2019), backyard interlocking(2018) (id:54662)
Ipro Realty Ltd.
3 Crawley Drive
Brampton, Ontario
WELL MAINTAINED FAMILY HOME IN DESIRABLE NEIGHBOURHOOD OF BRAMPTON WITH NO HOUSE AT THE BACKCLOSE TO GO STATION FEATURES LARGE MANICURED FRONT YARD LEADS TO WELCOMING FOYER TO BRIGHT ANDSPACIOUS LIVING ROOM FULL OF NATURAL LIGHT...SEPARATE DINING AREA OVERLOOKS TO BEAUTIFULBACKYARD...LARGE UPGRADED EAT IN KITCHEN WITH QUARTZ COUNTERTOP/BACK SPLASH WITH BREAKFAST AREAWALKS OUT TO WELL MAINTAINED BACKYARD WITH NO HOUSE AT THE BACK WITH STONE PATIO PERFECT FORSUMMER BBQs AND RELAXING EVENINGS WITH FAMILY AND FRIENDS...4 + 1 GENEROUS SIZED BEDROOMS; 4UPGRADED WASHROOMS; PRIMARY BEDROOM WITH 3 PC ENSUITE AND HIS/HER CLOSET...PROFESSIONALLYFINISHED BASEMENT WITH REC ROOM/BEDROOM/KITCHEN/FULL WASHROOM WITH SEPARATE ENTRANCE PERFECTFOR IN LAW SUITE OR FOR LARGE GROWING FAMILY...SINGLE CAR GARAGE DRIVEWAY...READY TO MOVE IN HOME WITH LOTS OF POTENTIAL!! (id:54662)
RE/MAX Gold Realty Inc.
3651 Broomhill Crescent
Mississauga, Ontario
Stunning 4-Bedroom Home in Applewood. This beautifully updated 3-level side split features an open-concept living and dining area, a spacious eat-in kitchen with a walkout to a sunroom, and a cozy family room with a wood-burning fireplace. Upstairs, find 3 large bedrooms, including a master with a 2-piece ensuite and a second bedroom with a balcony. The finished basement with separate entrance offers a kitchenette, living room, 4th bedroom with walk-in closet, and a 3-piece bath perfect for extended family or possible rental potential. Recent upgrades include hardwood floors, roof (2024), and furnace (2023), renovated bath. Enjoy the outdoor space with 2 solariums, front enclosed veranda, mature fruit trees, and landscaped gardens on a premium pie-shaped lot. Close to schools, parks, shopping, and major highways. Don't miss this Applewood gem! (id:54662)
Century 21 Leading Edge Realty Inc.
Lph02 - 2240 Lakeshore Boulevard W
Toronto, Ontario
Award Winning The South Tower, Magnificent Upgraded lower Pent House 795 Sq Ft ,with 2 Bedrooms with 2 washrooms, one parking and one locker. New Paint, New Wood floor, Wall to Wall windows with Panoramic view . Tons of Natural light with LPH 02(36th Floor) with unobstructed view. (id:54662)
Homelife Maple Leaf Realty Ltd.
102 - 24 Chapel Street
Halton Hills, Ontario
** Condo fee includes water, heat and air conditioning! Looking for a lock and leave lifestyle in an affordable and well-maintained building then this is the unit for you!! Located in the sought-after boutique Victoria Gardens with close and easy access to Main Street, Go Station, shops, churches, library, hospital and more better hurry! A lovely lobby sets the stage for this ground level walkout unit that has been nicely updated with fresh paint, luxury vinyl plank flooring and more. The spacious open concept kitchen/dining/living room is perfect for entertaining guests with large breakfast bar for casual gatherings, a dining area for formal dinners and a sun-filled living room with gas fireplace and walkout to a large private terrace with plenty of space for your patio furniture. Two bedrooms, the primary with his and her closets and 4-piece ensuite with jet tub, 3-piece bathroom, laundry and plenty of storage complete the unit. A locker and underground parking add to the enjoyment. Building amenities include, games room, party/meeting room, BBQ terrace, library, exercise area and more. (id:54662)
Your Home Today Realty Inc.
8 Giles Court
Toronto, Ontario
WELCOME TO 8 GILES CRT! THIS HOME IS TOTALLY RENOVATED, NEW KITCHEN, ALL NEW STAINLESS STEEL APPLIANCES, NEW BATHROOM, NEW FLOORING, NEW LIGHT FIXTURES, NEW LIGHT SWITCHES, NEW WINDOWS THROUGH-OUT, NEW PAINT, NEW GARAGE DOOR, NEW GARAGE DOOR OPENER, NEW DRIVEWAY, NEWER FURNACE, 3 SPACIOUS BEDROOMS, FAMILY SIZE KITCHEN WITH W/O TO HUGE WOODEN DECK, FENCED YARD, THE HOME IS IN A SMALL COURT 7 HOMES IN THE COURT ACROSS FROM HAIMER PARK, AWESOME FOR YOUNG KIDS, SPACIOUS BASEMENT WITH FAMILY ROOM, REC ROOM 3-PIECE BATH AND LAUNDRY-FURNACE ROOM WITH LOTS OF STORAGE, PERFECT FOR EXTENDED FAMILY, WILL NOT DISAPPOINT. CLOSE TO SCHOOLS, PLACE OF WORSHIP, SHOPPING, HWYS AND HOSPITAL. (id:54662)
Royal LePage Maximum Realty
513 - 250 Webb Drive
Mississauga, Ontario
This 1,064 sq. ft. open-concept condo offers a perfect blend of space, style, and convenience! The modern kitchen features red granite countertops, stainless steel appliances, and a custom backsplash, seamlessly overlooking the defined dining area with a statement pendant chandelier. Upgraded laminate flooring flows throughout, adding warmth and elegance. The expansive primary bedroom boasts His & Hers closets and a 4-piece ensuite, while the second bedroom and solarium share glass sliding doors, allowing for an abundance of natural light. West-facing city views complete this bright home. Located just steps from Square One, transit, shopping, dining, and Highway 403, this condo also includes two parking spots and a locker, making it an excellent choice for first-time buyers, downsizers, or investors. Enjoy resort-style amenities at The Odyssey, featuring a tennis court, basketball court, gym, indoor pool, whirlpool, billiards room, rec room, party room, and more! (id:54662)
Rare Real Estate
907 - 36 Elm Drive
Mississauga, Ontario
2 Bedroom Plus Den And 2 Full Baths With 1 Underground Parking And Locker. Upgrade Cabinetry In Kitchen. Granite Counter Tops. Laminate Hardwood Floors. Amenities Include Modern Fitness Centre, Yoga Studio, Wifi Lounge, Movie Theater, Billiards/Games Room, Guest Suites, Party Rooms, Outdoor Terraces With Fireplaces And Barbecue Areas. Located In The Heart Of Square One. Walk To Square One Shopping Centre And City Hall. Steps To Future LRT And Public Transit. Unit is 880 sq ft Interior Plus 35 Sq ft Balcony. Floor Plan Attached. Condo Amenities Located on Floors 2nd, 3rd and 5th. (id:54662)
RE/MAX Real Estate Centre Inc.
3489 Joan Drive
Mississauga, Ontario
This luxury executive custom home in downtown Mississauga, designed by renowned architect David Small, offers nearly 5,000 sq. ft. of above-grade living space with exceptional craftsmanship and high-end finishes. Featuring 5+2 spacious bedrooms and 7 modern bathrooms, the home boasts strip dark hardwood flooring, soaring 9 ceilings on all three levels (including the basement), and premium millwork throughout. The open-concept layout enhances its grandeur, complemented by elegant 8-foot solid wood doors and two-sided gas fireplaces. The gourmet kitchen is a chefs dream, ideal for entertaining. Over $100,000 has been invested in professional landscaping, creating a serene outdoor oasis. Each window includes blackout and sheer blinds, and the home is equipped with a water purification system. Advanced home automation enhances convenience, security, and efficiency. Smart lighting adapts to schedules and brightness preferences, while a smart thermostat and HVAC system, with HEPA and UV-C filtration, ensure superior air quality. Smart security features include keyless entry, surveillance cameras, and an automated alarm system. Smart blinds, an advanced irrigation system, and leak/flood detection provide additional convenience and protection. Luxury spa-like amenities include smart toilets, a steam shower with chromotherapy, Bluetooth speakers, and auto-drain/self-cleaning functions. The fully finished walk-out basement, with a separate entrance, offers in-law suite potential or rental income, featuring a cinema room, game room, and private gym. Located minutes from top schools, parks, Square One, transit, and major highways, this is a rare opportunity to own a masterpiece in one of Mississauga's most sought-after neighborhoods (id:54662)
Royal LePage Your Community Realty
231 - 1575 Lakeshore Road W
Mississauga, Ontario
Welcome to Suite 231 at The Craftsman, an elegant, boutique-style condominium in the heart of Clarkson Village, Mississauga. This beautifully designed One Bedroom + Den offers the perfect blend of modern style, functional living, and natural beauty. Step into a bright and airy open-concept floor plan that maximizes space and comfort. The modern kitchen is a chefs delight, featuring stainless steel appliances, undermount lighting, a stylish backsplash, and a versatile movable island, perfect for meal prep or casual dining. The living and dining area seamlessly flow together, creating a welcoming space for relaxation or entertaining. One of the standout features of this suite is the oversized balcony overlooking the lush courtyard. With two sliding glass door entrances, one from the living area, and one from the bedroom, you'll enjoy an abundance of natural light and a seamless indoor-outdoor connection. This tranquil setting is ideal for unwinding with your morning coffee or hosting guests in the fresh air. This suite is designed with practicality in mind, offering in-suite laundry, a spacious den that can function as a home office or guest space, and ample storage throughout. Enjoy the ease of convenient access to the elevator and underground parking located just steps from your unit entrance, making daily living effortless. Situated along Clarkson's vibrant main strip, The Craftsman is just a short walk to an array of local restaurants, charming cafés, and boutique shops. Outdoor enthusiasts will appreciate the proximity to Rattray Marsh Conservation Area, Lakeshore Trails, and Lake Ontario. Easy access to public transit, Clarkson GO Station, and major highways make commuting a breeze. With its modern finishes, spacious balcony, and prime location, it's perfect for professionals, downsizers, or anyone seeking a stylish and convenient lifestyle in a sought-after community. Don't miss the opportunity to make this stunning condo your new home! (id:54662)
Keller Williams Real Estate Associates
68 Donald Ficht Crescent
Brampton, Ontario
Modern 3 story FREEHOLD Corner Unit. Extra Den on main floor with foyer with large Windows. Beautiful staircase leading to second floor with large open LIVING/Dining Area, with HUGE windows covering all the walls, ZEBRA Blinds installed everywhere in the house. Walk out balcony and open and enormous kitchen with a lot of cabinets, stainless appliances & large island. Gorgeous Electric inbuilt Fire place with remote control. The house sitting on the corner of Mayfield and Mississauga road, provides excellent view through large windows spanned throughout 3 floors. Brand new plaza being built on the same street, 2 minutes walk from the house. (id:54662)
Homelife/miracle Realty Ltd
65 Camino Real Drive
Caledon, Ontario
ABSOLUTELY Gorgeous, luxurious Freehold, with spectacular 8 parking spots. Luxurious upgrades throughout the House. Kitchen has upgraded cabinets, stone countertops, soft closed doors drawers, recycle bin, pot drawers, breakfast bar with extended flush bar top. Ample parking in garage, pick up truck can be parked in the spacious garage. Walk out balcony in the master suite, huge terrace on the second floor for BBQ in the summer time. A lot of cabinets in the open laundry room for storage. Double door entrance. Gorgeous house, see to believe it. (id:54662)
Homelife/miracle Realty Ltd
24 Mansion Street
Brampton, Ontario
Welcome to this beautiful 4-bedroom family home, perfectly situated in Bramptons desirable M section! Close to top-rated schools, parks, shopping, and transit, this home offers the perfect blend of comfort and convenience. Inside, you'll find a bright and spacious layout designed for family living. The main floor features a welcoming living room with a cozy brick wood-burning fireplace, a separate family room, and a formal dining room for special gatherings. The kitchen is filled with natural light and a stunning view of the backyard. A convenient main-floor laundry room with access to the back deck adds to the home's practicality. Upstairs, the primary suite is truly impressive, with ample space for a king-sized bed and a sitting area, a newly updated walk-in closet, and its own private ensuite. Three additional spacious bedrooms as well as a large washroom complete the upper level. The finished basement offers even more living space with two bedrooms, a large rec room with new flooring, and the potential to add an additional bathroom in the spacious storage closet. The existing egress window in the one bedroom could be converted into a separate entrance for multi-generational living options. Outside, the backyard is a gardener's dream! Enjoy your six raised garden beds with in-ground watering, a pear tree, grapevine, and trellis. Relax on the private deck while enjoying a summer BBQ. The two-car garage with backyard access completes this fantastic property. Don't miss your chance to own this well-maintained home in a prime Brampton location! (id:54662)
RE/MAX Hallmark Chay Realty
406 - 2220 Lake Shore Boulevard W
Toronto, Ontario
Welcome to this stunning 1 + 1 bedroom condo, located steps away from the lake and Humber Bay Park. This bright, open-concept home features full wall windows, new flooring (2023) and custom lighting throughout (2023). The master bedroom features a custom built-in closet and floor to ceiling windows. The large den has been converted into a bedroom with custom built full panel sliding doors (2024). All appliances have been upgraded, including stainless steel kitchen appliances (2023) and in-suite laundry (2024). A parking spot and a storage locker are also included. The building provides top-notch amenities including a gym, indoor swimming pool, hot tub, sauna, steam room, squash court, multiple party rooms, theatre, library/office space, and a childrens playroom. Enjoy Metro, LCBO, Shoppers Drug Mart, dry cleaning, Panago Pizza and Sunset Bar and Grill downstairs. Easy access to schools, downtown and the waterfront make this an amazing location for anyone in the city. (id:54662)
Bask Realty Inc.
809 - 1359 Rathburn Road E
Mississauga, Ontario
OFFERS ANYTIME! STUNNING RENOVATED 2 BEDROOM, 2 BATHROOM, 2 PARKING CORNER UNIT WITH SWEEPING CLEAR & SUN FILLED SOUTH AND WEST PANORAMIC VIEWS OF THE LAKE, MISSISSAUGA SKYLINE AND MORE! Beautiful Totally Renovated Unit Includes 2 Beautiful Bathrooms, Upgraded Ceramic and Laminate Flooring, Freshly Painted! The Centerpiece of the Renovation is a Gorgeous Open Concept Family Sized Eat-In Kitchen with Breakfast Area that Walks Out to Balcony, Quartz Counters, Pantry, Stainless Steel Appliances, and Open Concept Island Design! Open Concept Living and Dining Room with Sweeping Views are Ideal For Entertaining! Spacious Primary Bedroom with Walk-IN Closet with Organizers and Renovated Four Piece Ensuite Bathroom! Spacious Second Bedroom with Large Closet and Renovated Three Piece Bathroom! Step Out to the Large Balcony with Stunning Views for Miles! Enjoy the Convenience of 2 Owned Side By Side Parking Spaces Just Steps to the Building Entrance and a Large Storage Locker! Beautiful Modern Building with Gatehouse Security, Concierge, Party Room Indoor Pool and More! Fantastic Location is Steps from Shopping, Transit, Dedicated Express Bus Line, Schools, and Much More! (id:54662)
Royal LePage Terrequity Realty

