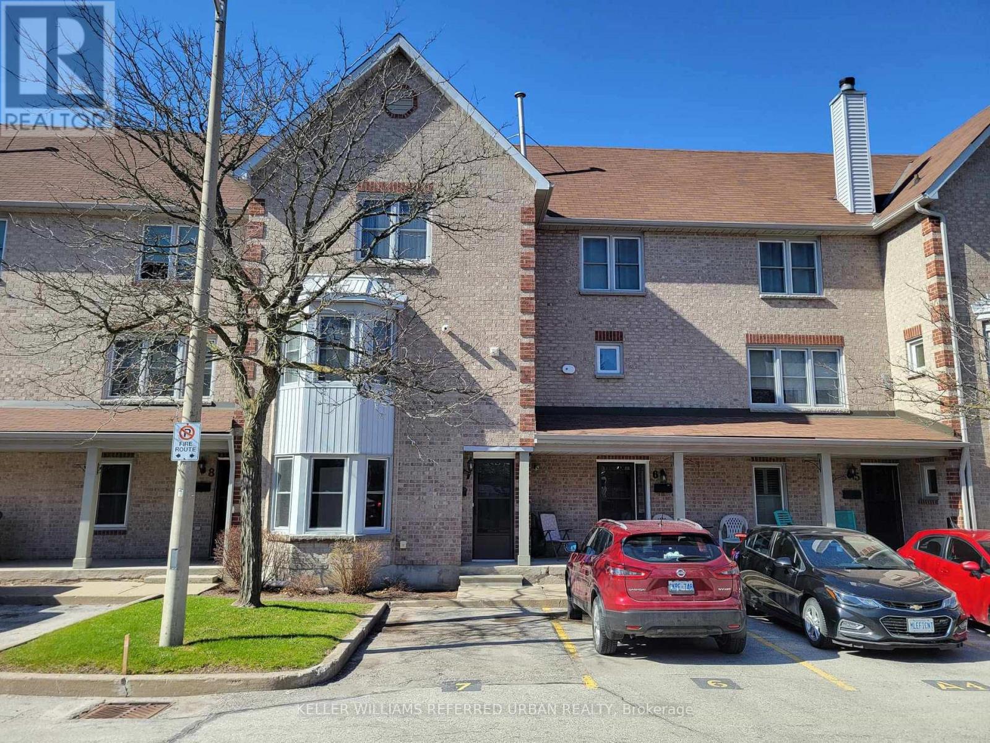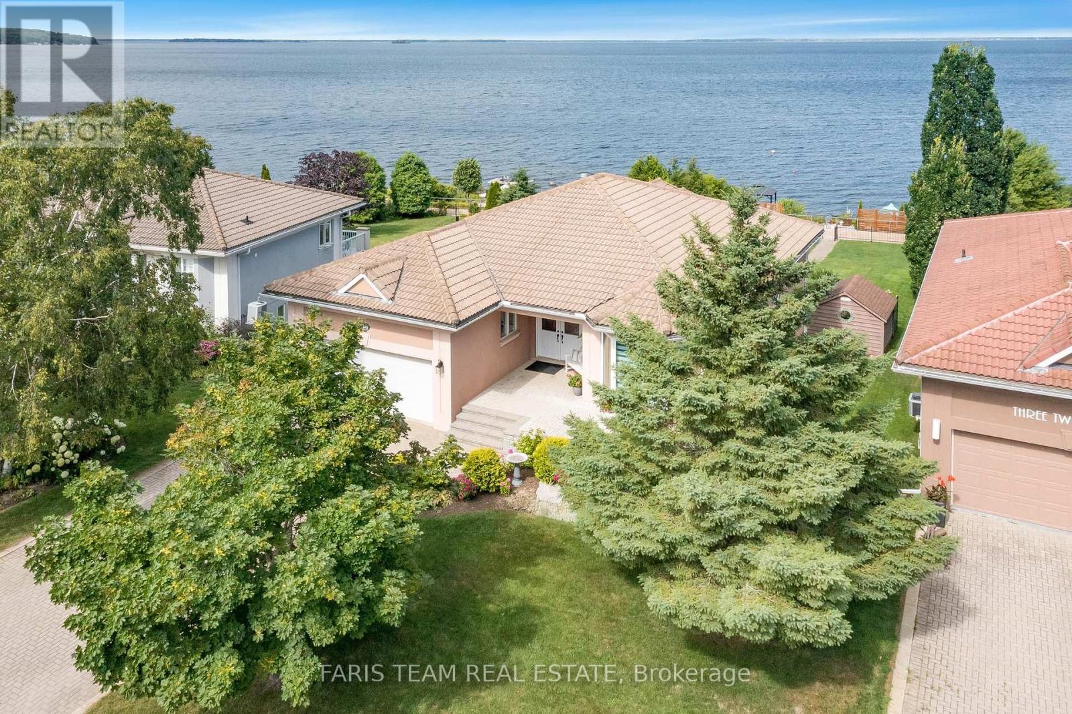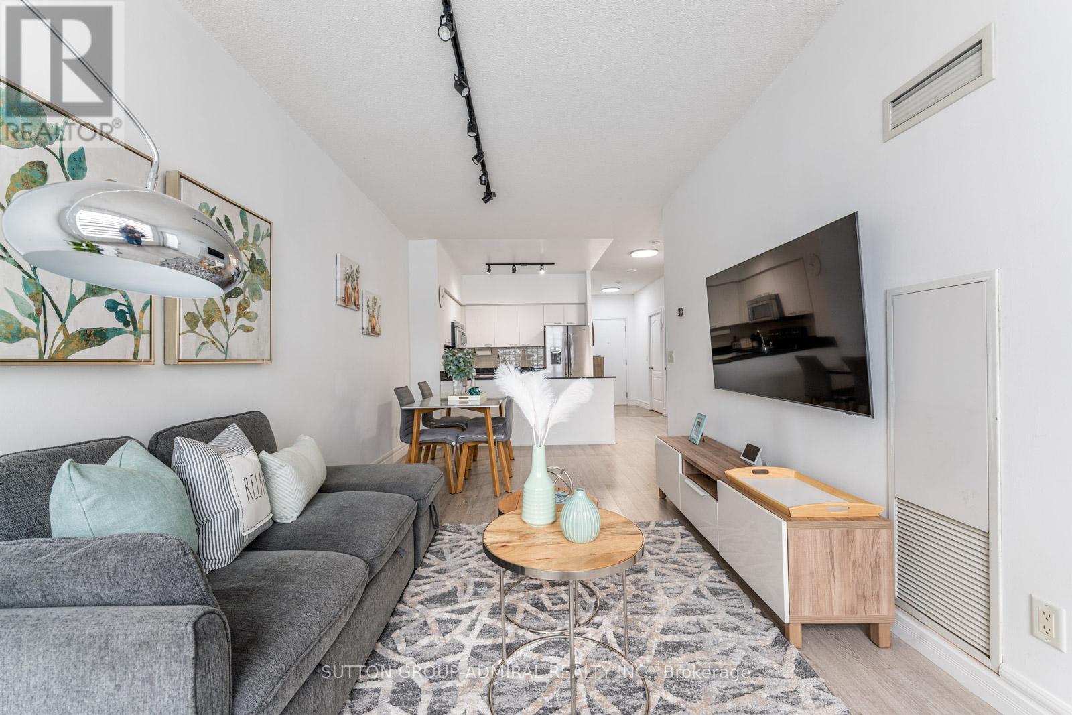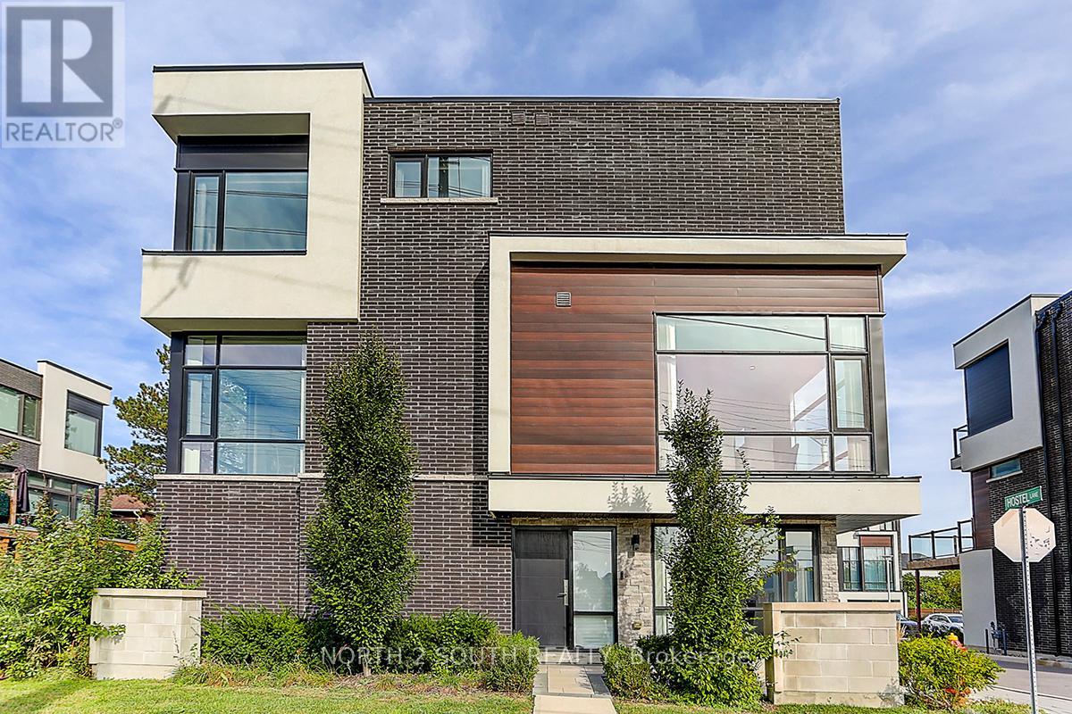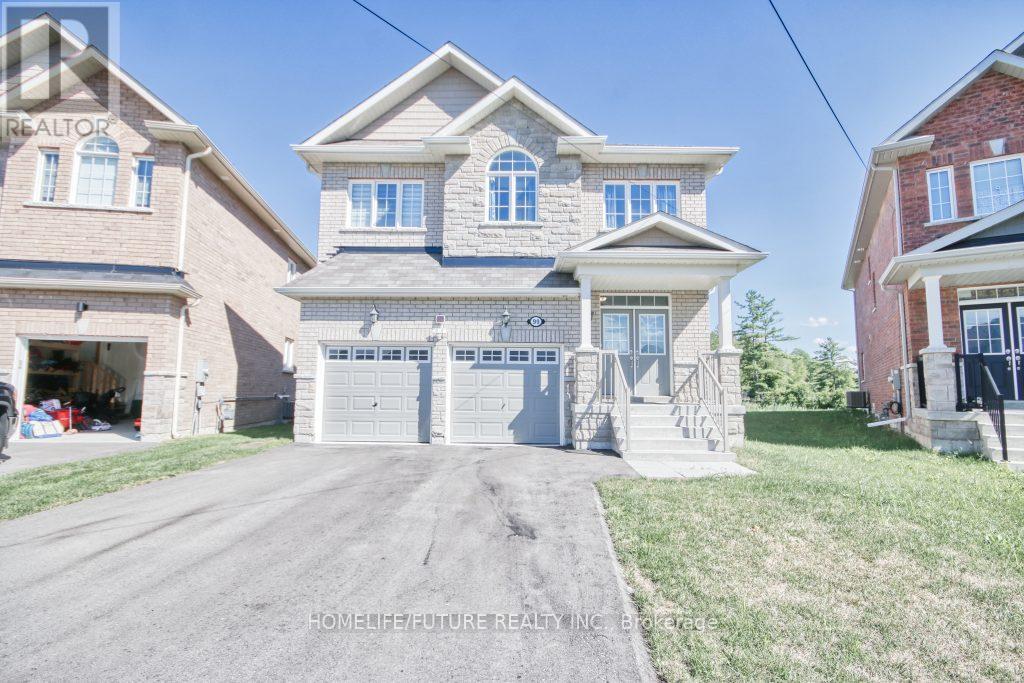1724 Glenforest Boulevard
Peterborough, Ontario
"Discover Spacious Serenity! Nestled in the highly coveted West End, custom-built in 2008 with 2500+ sq feet of finished living space, this brick bungalow has been freshly painted throughout and boasts a finished walkout basement. Step into a new open foyer leading to a formal living room with gleaming hardwood floors. The heart of the home is a large country-style kitchen with ample cabinets and a walkout to a scenic deck overlooking the countryside. The fully finished basement offers a cold room, cozy gas fireplace, additional bedrooms, a bathroom, and a generous rec room with a walkout to a patio and fenced yard ideal for children and pets. Enjoy the convenience of a double garage, paved driveway, and interlocking stone walkway. Situated in a prime neighborhood with excellent schools, it's perfect for commuters with quick access to Highway #115, Lansdowne Place, and downtown Peterborough. Recent upgrades include a new furnace (2023), roof (2022), washer and dryer (2024), and a new hot water tank. Spectacular sunsets further enhance the charm of this property, offering a blend of comfort and convenience in a picturesque setting." (id:59911)
Exit Realty Liftlock
60 William Paddison Drive
Barrie, Ontario
Welcome to your dream home! This professionally renovated bungalow seamlessly blends modern style with timeless comfort. Thoughtfully updated from top to bottom, this home offers a truly move-in-ready experience with high-end finishes and functional upgrades throughout.Step into a bright, open-concept main level featuring a brand-new kitchen with sleek cabinetry, matching quartz countertops and backsplash, and top-of-the-line stainless steel appliances ideal for everyday living and effortless entertaining. The entire home showcases all-new lighting fixtures with 3 customizable colour modes, along with brand-new zebra blinds that provide both style and practicality. Fresh paint and new flooring complete the light, inviting atmosphere.The main floor offers three generously sized bedrooms and two fully upgraded bathrooms, perfect for families or guests. Downstairs, the fully finished basement with two additional rooms offers incredible versatility ideal for a home office, gym, guest space, or a recreation room.Outside, a new garage door and opener enhance curb appeal, while the freshly landscaped backyard offers a blank canvas ready for your favourite flowers, plants, or vegetables. Whether you're relaxing or entertaining, it's the perfect outdoor retreat.Listed at $799,999, this stunning home delivers modern comfort, thoughtful upgrades, and outstanding value rare find you don't want to miss! (id:59911)
Royal LePage First Contact Realty
7 - 119 D'ambrosio Drive
Barrie, Ontario
This charming 3-bedroom condo is nestled in the heart of Barrie's Painswick neighbourhood, a prime location near transit, shopping, and all essential amenities. Step into a spacious open-concept living and dining area, perfect for entertaining or relaxing with family and friends. The sliding door leads to a large deck, ideal for summer barbecues or unwinding after a long day. The kitchen is filled with natural light from a large bay window and features white cabinetry, ample counter space, and a convenient pass-through to the dining area. Upstairs, you'll find a generous primary bedroom along with two additional family bedrooms, all with updated carpet and baseboards (March 2022). A shared 4-piece bath completes the upper level. This home has seen many thoughtful updates, including: flooring & baseboards on the main floor (22), carpet and baseboards on upper level (22), risers & treads on both sets of stairs (22), furnace (22), washer & dryer (20) and front door (24). As well, enjoy the convenience of one owned parking space right in front of the unit. This move-in-ready home offers comfort, style, and a fantastic location - book your showing today! (id:59911)
Keller Williams Referred Urban Realty
325 Aberdeen Boulevard
Midland, Ontario
Top 5 Reasons You Will Love This Home: 1) Craft your destiny amidst the tranquility and vastness of this beautiful home to be featured in Lakefront Luxury on A&E, where you can enjoy Georgian Bay water views from all rooms on every level, delivering an unparalleled blend of elegance and comfort 2) Walk into your dream home where every detail has been thoughtfully designed and presents a truly exceptional living experience, from the reclaimed Georgian Bay wood accent beams and ceilings, the unique sunroom addition, the new kitchen (2020) and ensuite bathroom, and extensive landscaping with new interlocking front porch and a private rear sitting area surrounded by Georgian Bay stone 3) Enjoy a unique, extra-wide lot with 61 of frontage and a shoreline featuring one of the only private beaches in the area, perfect for gazing at Georgian Bay from the shore firepit with your friends while living in one of the most desirable neighbourhoods in Midland 4) Own the water with fully titled riparian ownership, complete with a private beach, dock, gazebo, and updated privacy fencing and shore landscaping 5) Boasting a range of luxurious upgrades that add a touch of sophistication, including new windows and light fixtures, appliances, water softener and furnace, lake-fed lawn sprinkler system with pump, updated flooring on both levels of the home, and newly installed eaves and downspouts (2024). 3,299 fin.sq.ft. Age 24. Visit our website for more detailed information. (id:59911)
Faris Team Real Estate
Faris Team Real Estate Brokerage
7 - 120 Glen Manor Drive
Toronto, Ontario
Step inside this bright and beautifully updated 2-bedroom, 2-bath townhouse where comfort meets Beaches charm. The heart of the home is the modern kitchen, complete with quartz countertops and brand-new built-in appliances. The open-concept layout makes everyday living easy, with natural light pouring in and just the right amount of cozy. Upstairs, you'll find two spacious bedrooms and two bathrooms, both with access to their own private bathrooms. When its time to relax, head out to your private balcony, ideal for morning coffee, evening chats, or soaking up the sights and sounds of the world-famous Beaches Jazz Fest. The townhome also features a welcoming outdoor BBQ and sitting area, perfect for summer hangouts with family and friends. Tucked away in a prime location, you're just a 4-minute walk to the beach, surrounded by parks, shops, cafes, and all the charm the Beaches community has to offer. The neighborhood is also home to some of the top-ranked schools in the city, offering programs in both English and French immersion making it an ideal spot for families. This is more than a home its a lifestyle. Come see it for yourself! (id:59911)
Tfg Realty Ltd.
Basement - 43 Chiswick Crescent
Aurora, Ontario
2 bedroom walk out basement with lots of natural lights. Freshly painted. Brand new stove, brand new fridge, brand new range hood, separate ensuite laundry on quiet neighbourhood. Tenant pay 1/3 of the utilities. (id:59911)
RE/MAX West Realty Inc.
312 - 9471 Yonge Street
Richmond Hill, Ontario
Welcome to Xpression Condo, ideally located in the heart of vibrant Richmond Hill. This stunning residence features soaring 10-foot ceilings with expansive western views and an abundance of natural light. The open-concept kitchen is thoughtfully designed with sleek granite countertops, making the most of every inch. A versatile den provides the perfect option for a second bedroom or home office. Enjoy a wealth of premium building amenities, including 24-hour concierge service, a fully equipped exercise room, indoor pool, sauna, games and media rooms, guest suites, a rooftop deck and garden, and ample visitor parking. Conveniently situated with a bus to Finch Subway right at your doorstep, and just steps from Hillcrest Mall, grocery stores, cafés, transit, green spaces, and all that Richmond Hill has to offer! (id:59911)
Keller Williams Referred Urban Realty
116 - 48 Suncrest Boulevard
Markham, Ontario
Located in the prime area of Markham, 48 Suncrest Blvd #116 is a charming 1 Bed + Den, 1 Bath unit on the first floor, offering a seamless and functional layout. The south-facing balcony fills the space with natural light, complementing the fresh white-painted interior. With laminate and tile flooring throughout and modern zebra blinds, this unit is both stylish and practical. The living and dining area creates a welcoming space for entertaining, while the kitchen features sleek appliances, a stylish backsplash, and quartz countertops that double as a breakfast bar. The primary bedroom has a large window and a walk-in closet. The den, complete with a window, can be easily used as a second bedroom. Additional features include a Nest thermostat for optimal comfort. Residents enjoy concierge service, a gym, party/meeting/game room, an indoor pool, hot tub, and sauna. Just steps from Viva Bus Station, Langstaff GO Train, Hwy 404, parks, schools, restaurants, and shops! (id:59911)
Sutton Group-Admiral Realty Inc.
705 - 55 South Town Centre Boulevard
Markham, Ontario
The "EKO" Luxurious One Bedroom With Walk-Out Balcony, Most Convenient Location @ Warden/Hwy 7. Top School Zone, Steps to Supermarkets & Restaurants, First Markham Place, Markham Civic Centre & Park And All Amenities. York U Campus, Downtown Markham, YRT & Viva LIne At Door Step. Excellent Amenities : Gym & Exercise Room, Sauna, Indoor Pool, Party Room, Only Building In The Community Has 24 Hours On-Site Concierge/Security. Suitable For First Time Buyer & Downsizing. One Parking Spot & One Locker Included (Close To Elevator). (id:59911)
Homelife Frontier Realty Inc.
6 Hostel Lane
Richmond Hill, Ontario
Beautifully upgraded end-unit townhouse featuring approx. 2,400 sqft of bright, open-concept living space. Stunning exterior with brick, stone, stucco & wood finishes. Oversized windows flood the home with natural light. Functional layout with large living & dining areas perfect for any family. Modern gourmet kitchen with granite counters, S/S appliances, breakfast bar & brand-new backsplash. Features include hardwood floors, smooth 10ft ceilings, pot lights throughout, wrought iron railings, granite counters in all bathrooms & upper floor laundry. Walk-out basement with ground floor garage access. Conveniently located near public transit, top schools, community center, hospital, places of worship, and minutes to Hwy 7 & 407. Move-in ready! (id:59911)
North 2 South Realty
99 Scotia Road
Georgina, Ontario
Welcome To 99 Scotia Rd, Just An Hour's Drive From Toronto, One Of Sutton's Most Coveted Neighborhoods! Stunning 4-Bedroom, 4-Bathroom, 8 Car Parking, Hardwood Floor Throughout, Situated On A Huge Pie-Shaped Lot, Enjoy Ample Outdoor Space And Privacy. Prim RM W/ 5 Piece Ensuite And Walk-In Closet. Three Additional Bedrooms With Two Full Washroom, 2nd Floor Laundry ,Fully Fenced Backyard, Close To All Amenities, Hwy 404, Hwy 48, Schools, Numerous Lakes And Beaches, It's An Ideal Summer Haven For Swimming, Boating And Sunbathing. Come Winter, The Nearby Lakes Offer Fantastic Opportunity For Ice Skating And Winter Sports, Making This A Year Round Getaway. (id:59911)
Homelife/future Realty Inc.
Unit 3 - 81 Mcmillan Drive
Oshawa, Ontario
Rare-Find!! Move-In Now! Renovated 1 Bedroom Unit! Featuring Open Concept Living Room, Renovated Kitchen With Stainless Steel Appliances, Renovated 4pc Bathroom, Steps To Oshawa Valley Botanical Gardens, Minutes To Shopping At Oshawa Centre & Lakeridge Health Hospital (id:59911)
Kamali Group Realty


