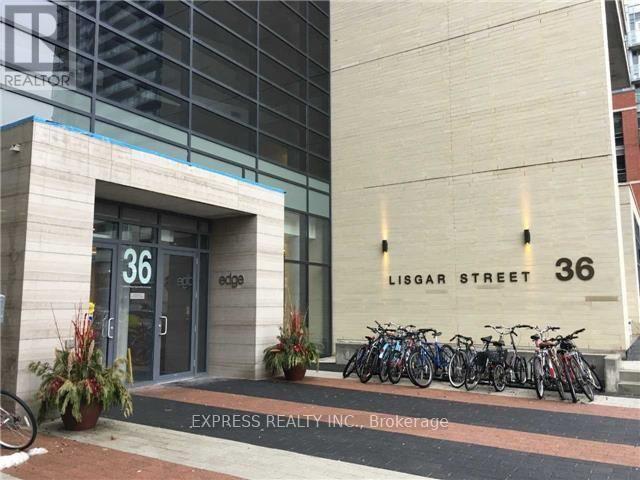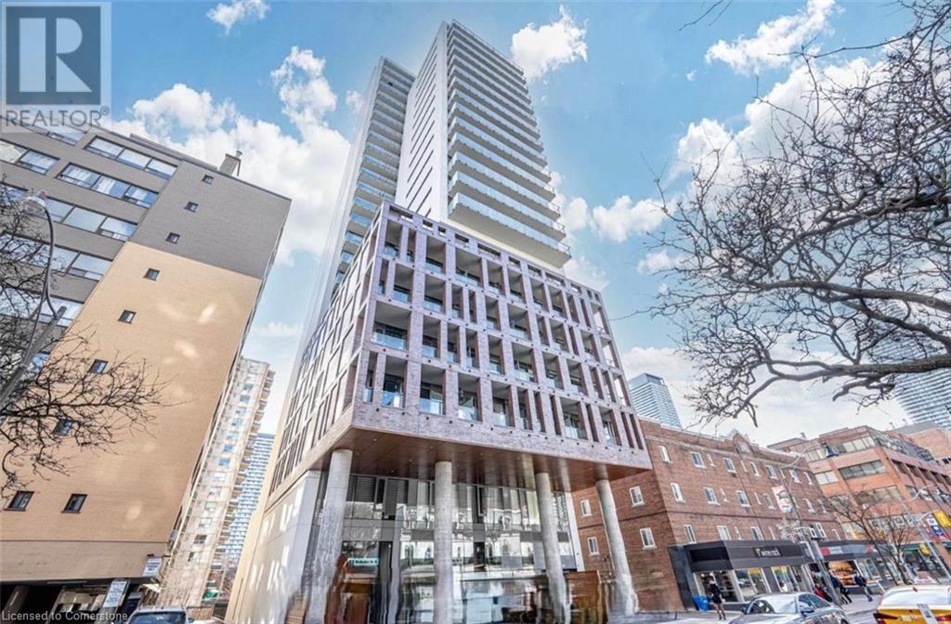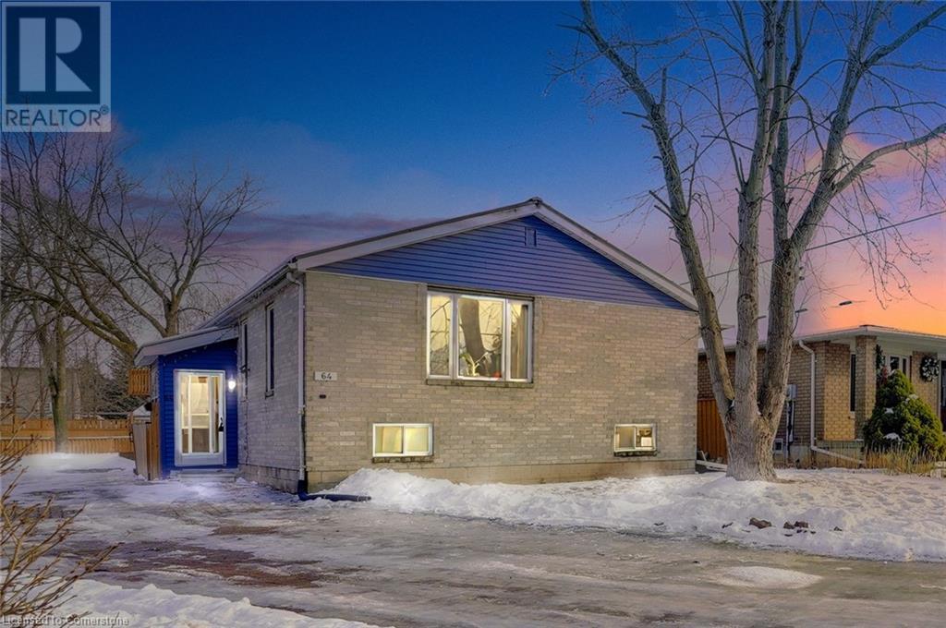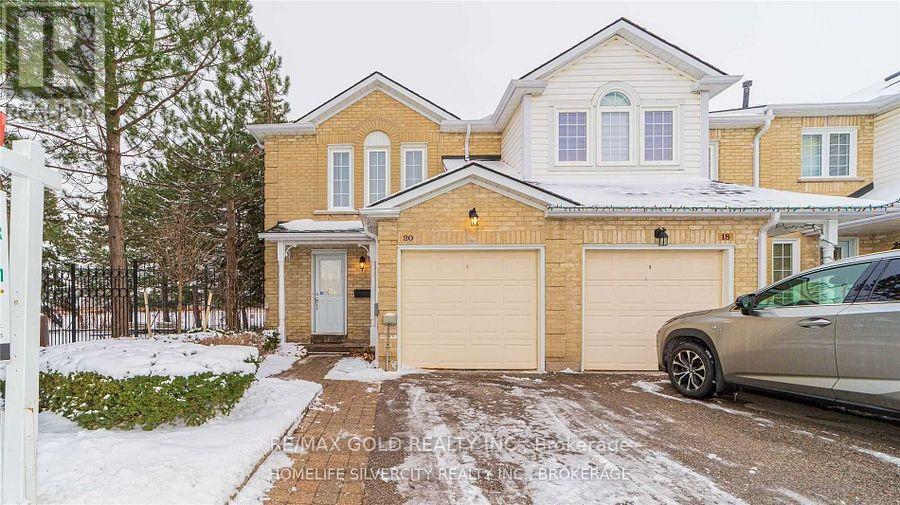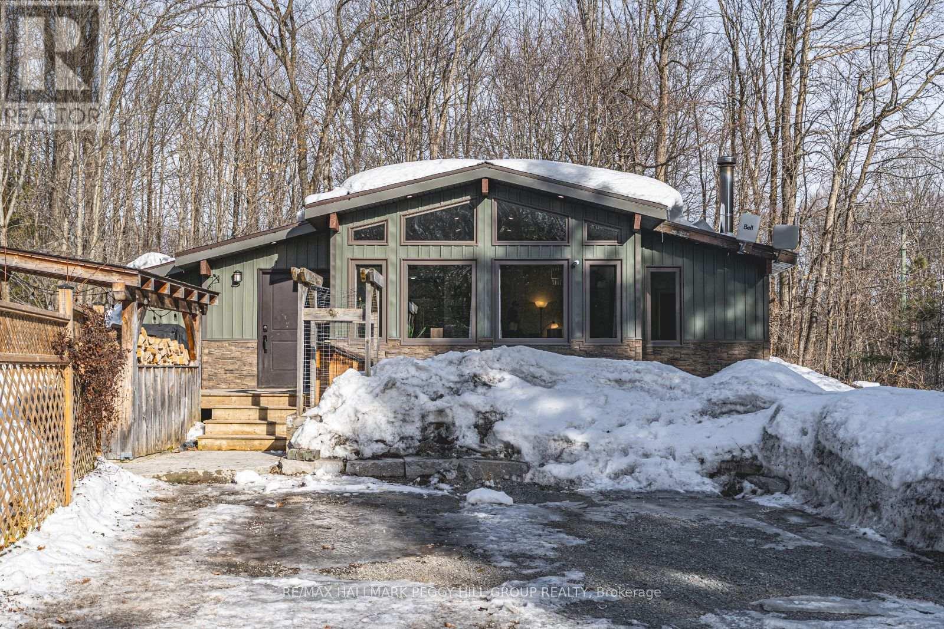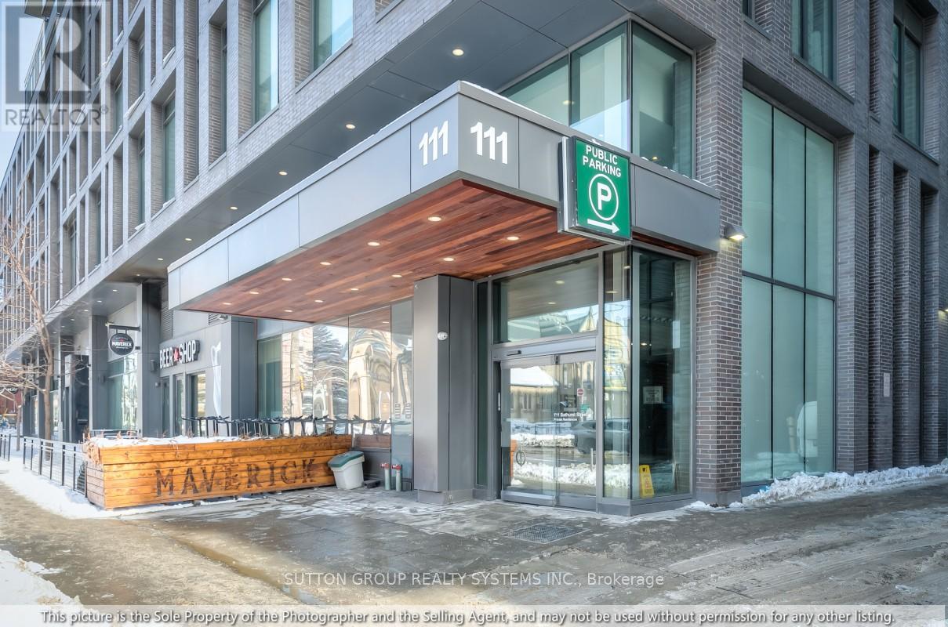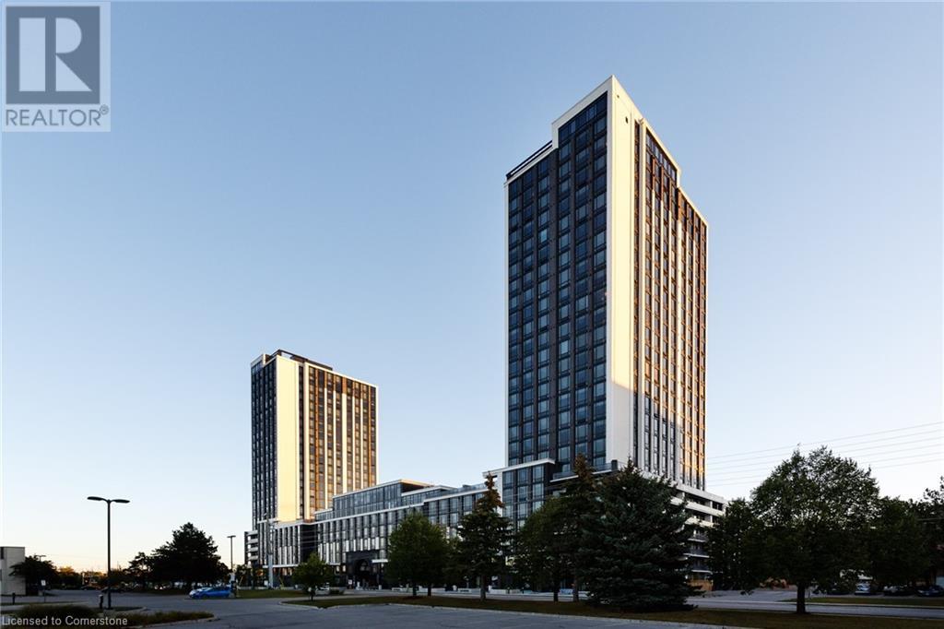Lph02 - 36 Lisgar Street
Toronto, Ontario
*West Building* Split 2 Bedrooms With 2 Full Baths In The Heart Of The Queen West Village With 1 Locker. TTC At Doorstep, Steps To Grocery, Shops & Restaurants. (id:54662)
Express Realty Inc.
81 Wellesley Street E Unit# 2305
Toronto, Ontario
Furnished one bedroom and one bathroom condo that occupies the entire north face of the building. Very private. Unit has a fridge, freezer, gas stove top, dual use microwave/oven, dishwasher, hood fan. Lots of cabinets for storage. Kitchen is well equipped with essentials. Quartz counter tops/backsplash. Bathroom is 4 piece with tub. Bedroom has a queen bed, temperpudic firm mattress. Spacious living room. Large terrace plus balcony. (id:59911)
Comfree
64 First Road W
Hamilton, Ontario
Spacious Brick Bungalow with Full In-Law Suite on a Massive 50 x 150 Lot in Stoney Creek Mountain. This home is a true gem, nestled in a quiet, family-friendly neighbourhood in the heart of Stoney Creek Mountain. Located on a serene cul-de-sac, this move-in-ready home offers an impressive 2,700+ sqft. of total living space, making it perfect for growing families or multi-generational living. The main floor welcomes you with a bright and airy living room/dining room combo, featuring bay windows that flood the space with natural light.The large kitchen, with an abundance of storage and counter space, is ideal for home chefs and family meals. Just off the kitchen, you'll find a formal dining room, perfect for entertaining. The main floor also features three spacious bedrooms and a full 4-piece bathroom. The fully finished basement is a standout feature, offering a private and fully equipped in-law suite. With a separate entrance via a walk-up from the backyard, the suite includes a full kitchen, living room, two bedrooms, a 4-piece bathroom, and a laundry room – providing complete independence and comfort. Sitting on a rare 50ftx160ft lot, this property offers a large, fully fenced backyard that serves as your own private oasis. Surrounded by mature trees, flower beds, and a garden, it's the perfect spot to relax or entertain. A storage shed is also included for added convenience. This home offers ample space for up to 8 vehicles, ensuring plenty of room for family and guests. Within walking distance to top-rated elementary and high schools, parks, doctors, and all the amenities you need. A 5-minute drive to The LINK and Redhill, with easy access to the QEW, 403, and 407. The home comes equipped with fully paid for solar panels, bringing in around $100 per month from the Micro Fit program, in addition to a reduction in the monthly hydro bill. Don’t miss out on this incredible opportunity!Call today to schedule your private showing and make this rare find your new home! (id:59911)
Michael St. Jean Realty Inc.
907 - 40 Baif Boulevard
Richmond Hill, Ontario
Welcome to Baif Gardens in prime Richmond Hill area! Elegant spacious unit with south facing unobstructed views plus open balcony. Downsizing? This is the one! First time buyer? This is the one! Plenty of natural light and perfect spot for your morning coffee, or evening relaxation. Generous floor plan with 1,357sqft of living space. Condo fees are ALL INCLUSIVE ~ utilities, internet and cable. Updated kitchen ~ new appliances, quartz counters with u/mount sink, under cabinet LED lighting, porcelain tiles, pantry with pull-out drawers. Large primary bedroom features walk-in closet with organizers, 3pc ensuite with walk-in shower. Freshly painted hallway and bathrooms, closet organizers, 2nd and primary bedrooms have remote operated blinds, 3rd bedroom features wall to wall shelving. Unit is in close proximity to elevator for added convenience. In-suite laundry room includes shelving. Residents have access to fabulous Club 66, Recreation Centre featuring large outdoor pool, gym, sauna, games room, party room. Building includes underground car wash and visitor parking. Well maintained building, and minutes to transit and all amenities including Hillcrest Mall, numerous parks, variety of shopping and dining options, library, hospital, VIVA/Go bus. Storage locker, 2 parking spots. **CONVENIENT side-by-side parking** Transit outside your front door and close proximity to Hillcrest Mall, grocery shopping, restaurants, and all other amenities. (id:54662)
Keller Williams Legacies Realty
315 - 481 Rupert Avenue
Whitchurch-Stouffville, Ontario
This South-Facing Condo Is Spacious And Comfortable. It Has Two Bedrooms, A Den, And 2 Full Bathrooms, One Of Which Includes Walk-In Shower. The Unit Is Approximately 1048 Sq Ft And Comes With Stainless Steel Kitchen Appliances, A Stacked Washer & Dryer, Zebra Blinds, Ceiling Fans, And A Custom Closet For Extra Storage. The Building Has A Gym And An Indoor Pool. It Is Also Close To Shopping, Parks, And Public Transit. Don't Miss Out On This Amazing Opportunity. (id:54662)
Homelife/future Realty Inc.
308 - 181 Davenport Road
Toronto, Ontario
Luxury 691 sq. ft. 1+1 bedroom condo in Yorkville, located at the corner of Hazelton Lanes and Davenport, with top-tier craftsmanship and amenities. Features 24-hour concierge, valet parking, guest suites, fitness center, and outdoor patio. Steps from dining, shopping, and the Royal Ontario Museum. Close to transit, universities, theatres, and hospitals. (id:54662)
Keller Williams Referred Urban Realty
2 Corbett Street
Southgate, Ontario
Don't Miss Out On This Beautiful Premium Ravine With Walkout Basement House With Open Concept 4 Bedroom, 4 Bathroom, Brick And Stone Detached Home In The Southgate Municipality Of Dundalk, Grey County! Quality Upgrades, High Ceiling In Foyer, Hardwood Flooring On The Main Floor, Extending To The Staircase And The Second Level Hallway, Kitchen W/Granite Countertops, Extended Cabinetry, S/S Appliances, Overlooking Ravine Lot, Separate Dining Room, And Main Floor Laundry And Master Bedroom With Walk In Closet And 5 Piece Ensuite Bath And Much More. This Is The Perfect Home For Growing Families. (id:54662)
Homelife/future Realty Inc.
120 Mckague Road , Lions Head Road
Northern Bruce Peninsula, Ontario
Breathtaking custom-built home/cottage in Northren Bruce Peninsula , located on a quiet road, Boasting Featuring 6 Bedrooms And 5 Bathrooms, Offering stunning Views Of The Majestic Georgian Bay. Quality materials and attention to detail are evident within the 4000 q ft of exceptional living space Boasting An Open-Concept Kitchen With High-End Finishes And Customized Cabinetry, This Space Is Perfect For Entertaining Or Gathering With Loved Ones. Enjoy The Stunning Water Views From The Comfort Of The Spacious Dining , Living Areas, and Master Bedroom. Adorned With Made-To-Order Windows That Let In Natural Light. The Soaring high Ceilings And Heated Floors through out the house Create A Warm And Inviting Atmosphere That You Will Love To Come Home To. Lions Head Provincial Park is Just A 10 Min Drive Away, .just steps to the Bruce Trail, ideal for hikers and those who love to day trip and perfect for those that like to do nothing at all. In Addition, Tobermory Harbour Is Only 35 Min Away, .. Don't Miss The Opportunity To Own This Extraordinary Home In A Prime Location. (id:54662)
Save Max Real Estate Inc.
241 - 42 Tannery Street E
Cambridge, Ontario
Welcome to Unit 241, Tannery Street East, Cambridge. Nestled in an exceptional location, this inviting property is the perfect home for first-time buyers, investors, or those looking to downsize. Situated in a well-maintained complex, making it an ideal choice for those who enjoy an active lifestyle & a vibrant community. The complex backs directly onto Forbes Park, providing a wealth of outdoor amenities, including a playground, splash pad, tennis club & a toboggan hillgreat for all seasons. Additionally, there are variety of local shops, salons, barbershops & restaurants within a 3-minute walk. For water enthusiasts, the Speed River is just a 5-minute walk away. The location truly couldnt be better, with easy access to public transit and quick connections to the 401 for commuters. Not only is it a prime spot for entertainment and outdoor activities, but its also a pet-friendly building, allowing you to bring your furry friend along. Step inside this bright & meticulously maintained unit. The living room is spacious & airy, perfect for relaxing or spending quality time with family and friends. Extend your living space to the private balcony. The galley kitchen is well-stocked with appliances & features an adjacent dining area, making mealtimes a breeze. On the main floor, youll also find a convenient 2-piece bath & extra storage space under the staircase. The second level features 2 generously sized bedrooms, each with ample closet space. The large 4-piece bath is located conveniently next to the laundry room. One of the standout features of this property is the impressive terrace, perfect for entertaining guests or simply relaxing. Included is one parking spot, with additional access to public transit just steps away. Dont miss out on this incredible opportunity to own a property in a highly desirable area with so many facilities within walking distance. Book your showing today. (id:54662)
RE/MAX Twin City Realty Inc.
32 Bell Boulevard W
Belleville, Ontario
Close to Casino, services sewerage and water on line. Hotel and Gas station.Highway Commercial and Industrial uses Land Outside Storage, Warehousing, etc. many uses. Please See Attachments for Detailed Uses and Survey ETC. (id:54662)
Century 21 Skylark Real Estate Ltd.
51 - 20 Heathcliffe Square
Brampton, Ontario
Fantastic Opportunity for First-Time Buyers & Investors! This beautiful 3+1 bedroom end-unit townhouse boasts a fully finished basement with potlights throughout. The home features a spacious dining/living room with a cozy fireplace, and a walkout to the backyard. A convenient powder room is also located on the main floor. Upstairs, you'll find three well-sized bedrooms, while the finished basement offers a fourth bedroom and a 3 -piece bathroom. Enjoy easy access to an outdoor garage, as well as a connected door leading to the common element swimming pool. (id:54662)
RE/MAX Gold Realty Inc.
B - 98 Mary Street
Barrie, Ontario
Discover the perfect location for your business in the heart of Barries Downtown Business Corridor! This 492 sq. ft. main-level commercial unit offers a bright and inviting space ideal for retail, office, or service-based industries.Step into a welcoming reception area, perfect for greeting clients or setting up a retail display. The unit also features one private office, a larger conference room, and a modern, updated bathroom. Additional storage is available with basement access and an attached shed - a bonus in a prime downtown location! Enjoy the convenience of all-inclusive utilities: hydro, forced air gas, and air conditioning keeping overhead costs simple and predictable. This is an excellent opportunity for businesses looking to establish themselves in a high-traffic, professional setting. Located near key amenities, public transit, and a thriving local business community, Unit A - 98 Mary St is an opportunity you wont want to miss! **Short-term lease option only** (id:54662)
Keller Williams Real Estate Associates
1710 Sandhill Road
Tay, Ontario
REIMAGINED INSIDE, PERFECTED OUTSIDE YOUR PRIVATE RETREAT AWAITS! Discover 1710 Sandhill Road, a true standout where privacy, comfort, and nature unite to offer a lifestyle like no other. Situated on over an acre of land, this property is enveloped by towering trees and backs onto land owned by the town, ensuring seclusion and peace. Whether you're relaxing on the expansive deck or hosting friends around the stone firepit, every corner of this home is designed for outdoor living. Raised garden beds await your green thumb, while the Hydro-Pool hot tub, tiki bar with running water, and a serene swimming pond with a waterfall feature offer the ultimate in relaxation and entertainment. The main home has undergone extensive upgrades, including a newer kitchen, windows, drywall, flooring, electrical, plumbing, exterior siding, and HVAC. The open-concept kitchen features stainless steel appliances, a tiled backsplash, neutral-toned cabinets, and a centre island with seating, while durable vinyl plank flooring flows throughout. Energy efficiency is a priority with spray foam insulation in the walls, ceiling, and crawl space. Comfort is guaranteed year-round with a gas furnace, A/C, and a 200-amp electrical panel wired for a future generator. Ideal for multi-generational living, the 30x28 ft garage/workshop offers a separate living area with radiant heat and a heat pump for cooling, making it perfect for family members who desire their own space. With a full kitchen, living area, one bedroom, one bathroom, and separate laundry, this versatile space also works as guest quarters. Additional features like two sea cans for extra storage and an insulated bunkie with hydro add to the property's appeal. This is not just a home; it's a lifestyle, offering endless potential for those looking to create their perfect family retreat! (id:54662)
RE/MAX Hallmark Peggy Hill Group Realty
13284 Bathurst Street
King, Ontario
Truly Unique Estate in King City! Enjoy Acres of Privacy Surrounded By Mature Trees. Gated Entrance. Walk in to Gorgeous Historic Handcrafted Woodwork. 3 Wood Burning Fireplaces. A Split Layout Gives Everyone Their Own Space. Ample Storage. Coffered Ceiling In Master Leading to a Large Walk-Through Closet and Ensuite. Bright Bedrooms. Heated 3 Car Garage. Bonus 3rd Flr Loft Featuring 3 Skylights. 2 Separate Staircases. Close to Prestigious Private Schools, Grocery, Transit. Approx. 10 min Drive to Hwy 400 & Hwy 404....Tenant To Maintain Lawncare, Snow Removal, Water Softener. (id:54662)
Sutton Group Realty Systems Inc.
6080 King Vaughan Road
Vaughan, Ontario
Rare Offering - 9.88 Acres in Vaughan Zoned A (Agricultural - Natural Areas) - LAND VALUE ONLY - Property, and structure on the property is being sold "As Is Where Is Condition". Buyer/Investor to do their own due diligence on zoning, size, taxes, etc. Do not walk the property without LA consent. This 9.88-Acre Land Parcel is Sandwiched between the hamlets of Nobleton and Kleinburg - It Fronts along the heavily travelled major arterial roadway (Highway 27) and King Vaughan Rd - close proximity to the proposed Highway 413 Interchange at Highway 27. Official Plan Designation - Agricultural - Natural Areas. (id:54662)
RE/MAX Premier Inc.
5326 Highway 7
Vaughan, Ontario
Unique Offering Located on Highway 7 In The Heart Of Woodbridge. Excellent Opportunity To Own Your Own Business. Retail Space of Approx 825 Square Feet Plus Full Basement For A Total Of 1650 Sqft. Reasonable Monthly Rent. Plenty Of Parking And Great Exposure On Highway 7 Between Kipling Ave And Martin Grove Rd. Large Pylon Sign Providing Great Exposure For Clients. Excellent For Barbershop, Hair Salon or Tattoo Artist. Wide Variety of Uses Permitted, Doctor, Dentist, Or Any Professional Office. Space Available July 1st, 2025. (id:54662)
Rare Real Estate
C-29 Mill Street
Vaughan, Ontario
A spacious and bright bedroom on the second floor is available for rent, with a shared 5-piece bathroom. Unique Luxury In The Heart Of Thornhill. Nested on nearly half an acre and facing the golf course, it is private and quiet. The secluded nature of the area ensures privacy and tranquility, making it an ideal retreat from the hustle and bustle of city life. Conveniently positioned near Yonge Street, with easy access to Hwy 7/407, Toronto's bustling urban hub, with its array of shops, restaurants, and entertainment options, is just a short drive away. Plus, seamless transportation links enable residents to navigate the city and beyond with ease, whether for work or leisure. Beyond its enviable location, it boasts a wealth of amenities and attractions in its vicinity. From shopping centers and dining establishments to parks and recreational facilities, residents are spoiled for choice when it comes to leisure and lifestyle options. Whether indulging in a round of golf, exploring the scenic outdoors, or enjoying culinary delights and retail therapy, there's something for everyone in this vibrant community. (id:54662)
Rc Best Choice Realty Corp
25 Cliff Gunn Road
Newmarket, Ontario
Welcome to this Beautiful 4-bedroom Detached home in a family oriented and prestigious community of Woodland Hill. This sun-filled property boasts 9'Ceiling , Pot lights, speakers on the main floor. Fireplace in the family room, Entrance from Garage. Open concept kitchen features island with new wooden countertop, S/s Appliances and a walk out to a gorgeous outdoor space featuring interlocked back yard, a new Composite deck, an in- ground pool. Second floor laundry. The spacious bedrooms offer ample closet space, and the second-floor loft is perfect for a home office. The finished basement boasts a home theatre a 3-piece bathroom, an additional bedroom/ Gym, and a workshop, speakers. Move in and enjoy this Stunning Home. (id:54662)
Royal LePage Your Community Realty
163 Silver Birch Avenue
Toronto, Ontario
Fabulous Executive Home in a Tremendous Beach Location, Nestled on a Big Professionally Landscaped Lot W/Long Private Drive (5 cars) + Built in Garage. Featured in Magazines/HGTV, W/Main Floor design by Sarah Richardson. This Homes Comfortable Layout in Unique in the Beach, and Perfect for Family Living/Entertaining. Bright Modern Kitchen W/Large Homed Marble Center Island and Attached Family Room W/Soaring Ceiling, Rich Hardwood Floors & Lovely Beach Stone Gas Fireplace (sorry no short term rentals) *For Additional Property Details Click The Brochure Icon Below* (id:54662)
Ici Source Real Asset Services Inc.
1 - 879 York Mills Road N
Toronto, Ontario
Casa Manila, established in 2006 and acquired in 2010 by Rizalde Cuachon (CFO) and his wife, Mila Nabor-Cuachon (CEO, Creative Director, and Executive Chef), has grown into a renowned Filipino restaurant in Canada. Offering dine-in, takeout, and catering services including corporate catering and Kamayan, a traditional hands-on Filipino dining experience Casa Manila balances authenticity with innovation. Under their leadership, the restaurant has earned numerous awards, appeared on "Best Of" lists, and built a comprehensive digital library of professional photos and SOP documents, making it a turnkey model for franchising and expansion. As the first Filipino restaurant in Canada featured on major TV networks, Casa Manila has gained widespread recognition. It has been showcased on Food Network Canadas You Gotta Eat Here, Gusto TVs DNA Dinners, and various radio programs, YouTube channels, blogs, and TV segments like Breakfast Television and The Social. The restaurant operates two prime locations, both with liquor licenses and seating areas (78 @ York Mills and 28 @ Danforth). Both locations have patios (40 @ York Mills and 10 @ Danforth with a Cafe option to increase seating). Casa Manilas core values professionalism, honesty, creativity, and social responsibility have earned it a Tourism Canada award for Best Employer. With a diverse customer base (50% Filipino, 50% non-Filipino), the restaurant is praised for its extensive menu, holistic dining approach, and vibrant cultural ambiance. It also integrates modern technology, using the "Toast" POS system for seamless transactions and future orders. Its robust online presence, including a highly developed website, e-commerce platform, and social media accounts, ensuring convenience and accessibility for customers. Both the York Mills and Danforth locations, including their liquor licenses, seating areas, and patios, are included in this commercial listing sale (id:54662)
RE/MAX West Realty Inc.
122 Elvaston Drive
Toronto, Ontario
FURNISHED.SHORT TERM RENT. THE PERFECT FURNISHED RENTAL! SHORT-TERM! MOVE-IN READY! Fabulous backyard with Ravine Lot! One of Best properties in Victoria Village! Rarely Offered Approx 5000 + sq ft of total renting space. Custom-Built 3 stories raised bungalow with 6 bdr/6 bath. Fully renovated with 2 kitchens, spacious LOFT with BAR, 4 Fireplaces, large laundry. Bright Formal Dining. Family room W/cozy Fireplace. Large main kitchen with Island and Breakfast area. W/O double doors to Patio. Separate Side Entrance. Two Huge On-suite is located on the main floor with no stairs to clime! Sizable bedrooms with Closet spaces and Serene Ravine Views. Large windows provide much natural lights.Extras: Refrigerators (5), Gas cook top, Range Hood, Electric Oven and Stove, Dishwashers (2), Microwaves, (2), Washer, Dryer, Security system, All windows shutters and blinds, TV (2) .Garage door opener.high speed internet 12GBT (id:54662)
Right At Home Realty
305 - 1840 Bathurst Street
Toronto, Ontario
Charming Boutique Art Deco building in Forest Hill/Cedarvale neighbourhood. Beautiful 2 bdrm. Sunny corner unit with hardwood floors. Eat-in kitchen. Rare and valuable ensuite laundry.Wood burning fireplace (WETT certificate 2021). Beautiful newer rooftop deck with barbeque and amazing views to the south and east. And, yes, soon to be open Eglinton Crosstown a five minute walk away.Maintenance fees include property taxes and all utilities. All appliances are new in last 3 years except stove. (id:54662)
Forest Hill Real Estate Inc.
523 - 111 Bathurst Street
Toronto, Ontario
Welcome to One Eleven Condominiums, your urban oasis in King West. One of the largest 1-bdrm units. 622 square feet plus a 99 sq ft balcony, according to the developer's floor plan. Move-in ready, freshly painted, bright and clean one-bedroom, one-bathroom condo. Same floor locker included. South-facing with floor-to-ceiling windows and concrete ceilings. Open concept kitchen, living and dining area with modern cabinets, stainless steel appliances, and engineered hardwood floors. Large, 95 sq ft., balcony is perfect for entertaining. The well-managed building offers a landscaped courtyard garden, exercise room, and a spacious event room. Easy access to highways, transit, shops, parks, and the vibrant nightlife of the Entertainment District. Just steps away from everything that you need. The city's best restaurants, bars, and nightlife are right outside your door. (id:54662)
Sutton Group Realty Systems Inc.
330 Phillip Street Unit# Cp523
Waterloo, Ontario
This modern 3-occupancy suite in the prestigious ICON 330 building features an open-concept layout with a kitchen island and two full bathrooms. Located within walking distance to both Laurier and Waterloo Universities, this home offers the perfect blend of convenience and luxury. Enjoy top-tier amenities including concierge service, a gym, study lounge, and games room. (id:59911)
Chestnut Park Realty Southwestern Ontario Ltd.
