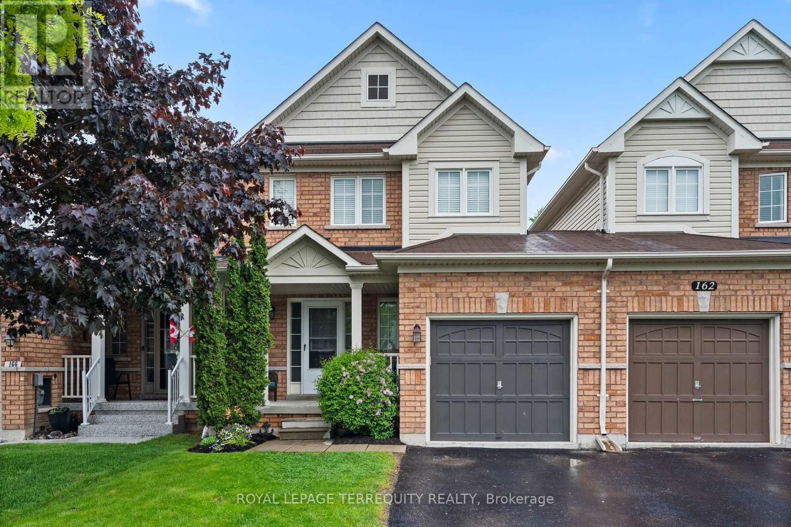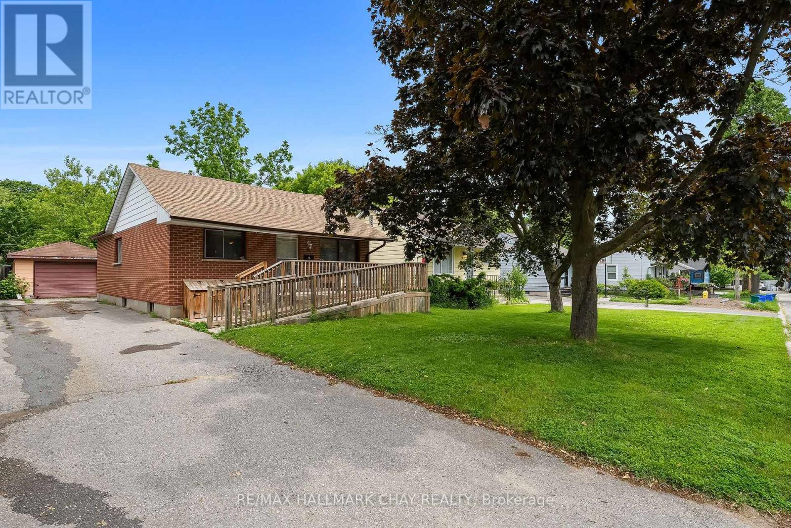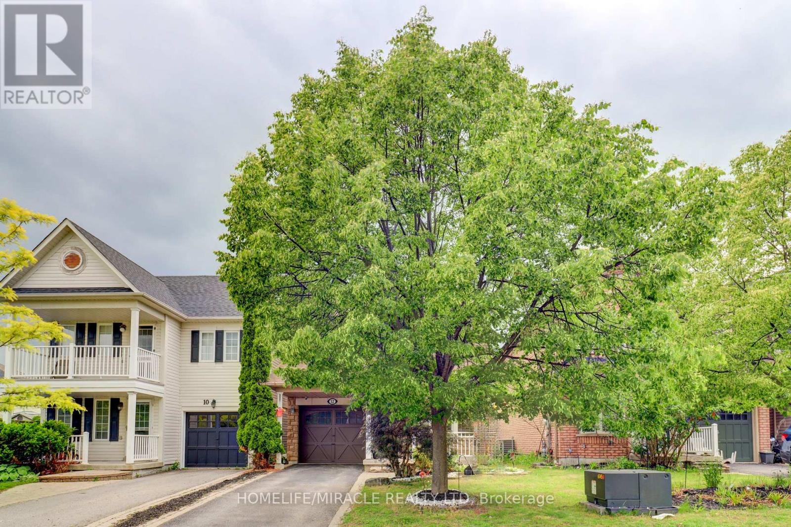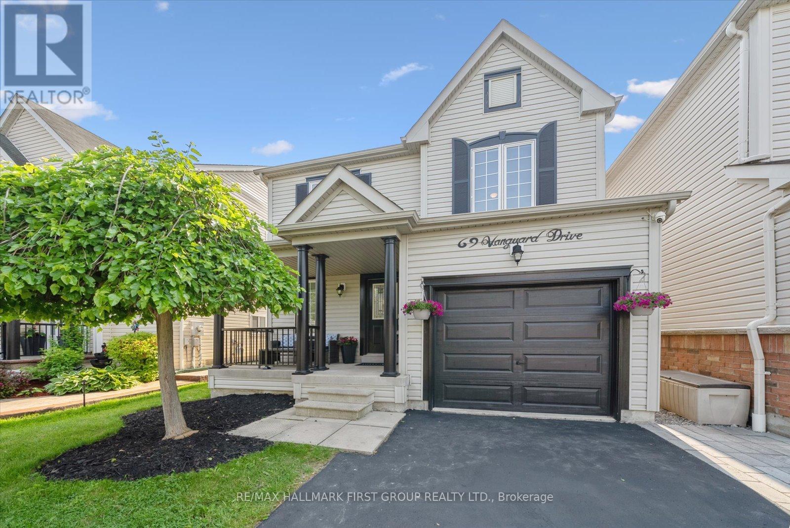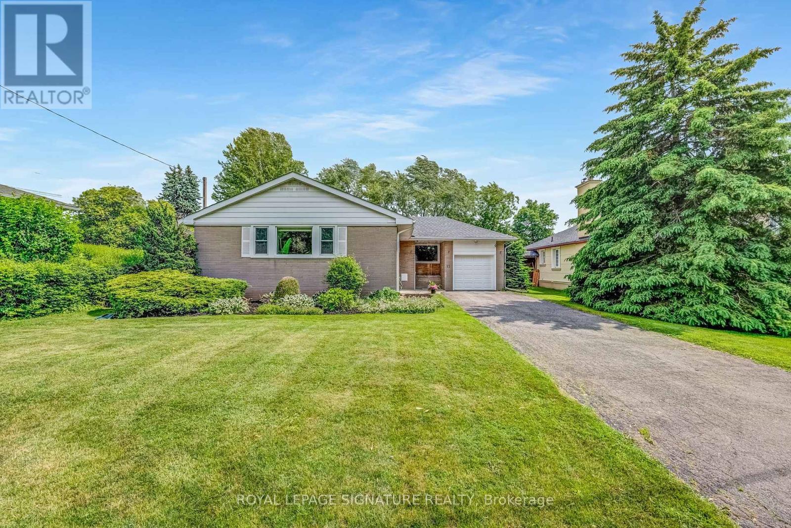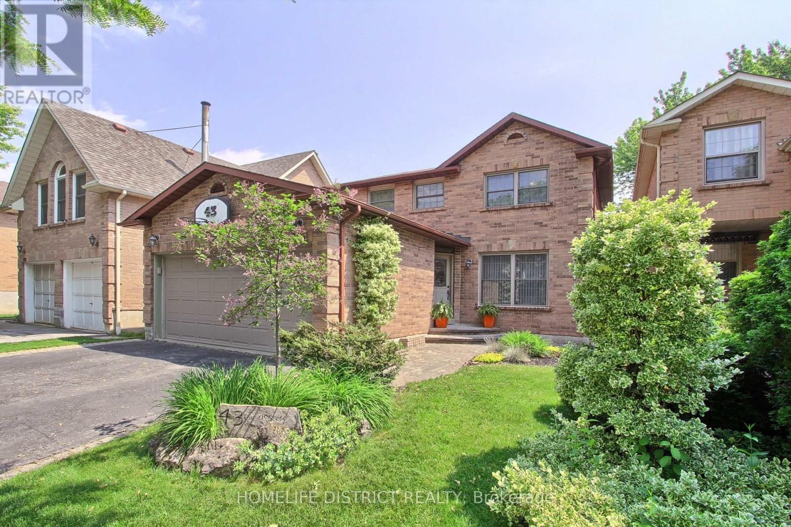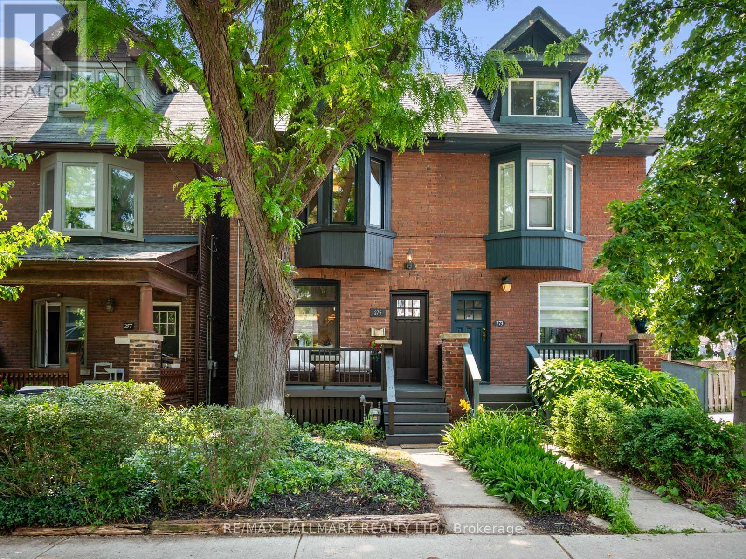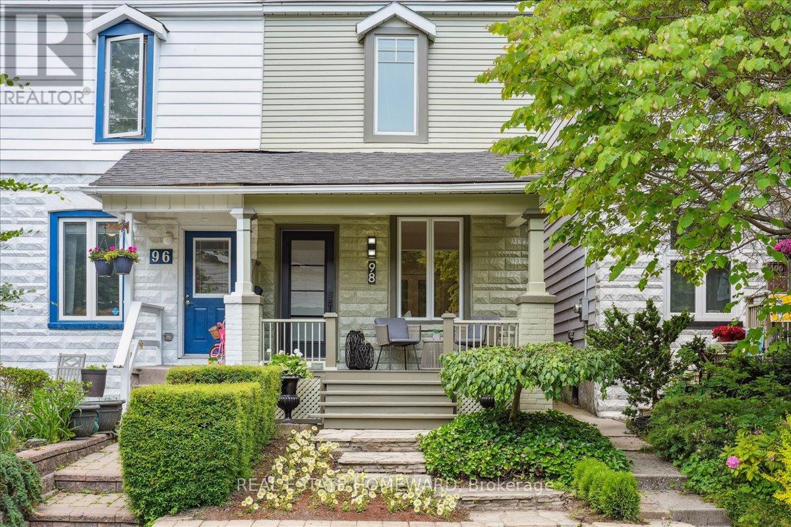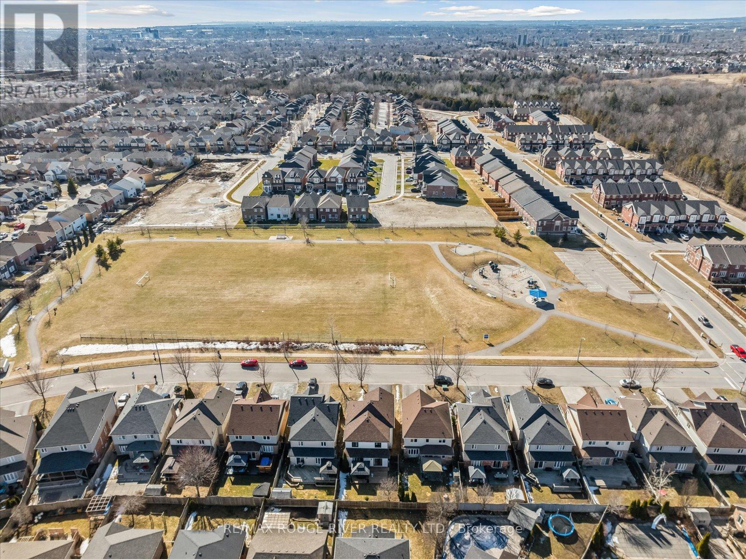164 Swindells Street
Clarington, Ontario
A home is more than just a location on a map, its where your story unfolds, where memories are made, and where comfort greets you the moment you walk through the door. From the exterior curb appeal, stunning backyard, to the inside finer details, this home will leave you wanting to call it home. Boasting pride of ownership and meticulously maintained, this loved for home is the one you've been looking for. The main floor features an open concept spacious kitchen with stainless steel appliances, ample counter and cabinet space for all the cooking and baking enthusiasts. Separate main floor den area perfect for the additional space you need for working from home or a reading nook. The bright open living and dining area offers a walkout to a back deck overlooking the private backyard oasis with the perfect setup. Spend summer nights barbecuing with family and friends or winter nights cozying up by the fireplace in the living room. Head upstairs to your spacious primary bedroom with a 4 piece ensuite bathroom and walk-in closet. Enjoy two other spacious bedrooms with ample opportunity for a growing family or guest bedrooms. An additional 4 piece bathroom on the 2nd floor is just that added detail that you don't have to worry about! Not to mention the fully finished bright and spacious finished basement which includes a 2 piece bathroom and large rec room. Multiple people working from home? No problem! The basement has additional space for a working from home area! That's not all! There is interior access to the garage that has a separate back door to the backyard. No need to worry about that lawn mower in this townhouse! If you are a first time buyer looking to find a house to call your first home, a growing family or someone minimizing their living space, this home is exactly what you are looking for, especially with its location! In a neighborhood that is close to all amenities you need, schools, parks, trails and the sweet charming Historic Downtown Bowmanville. (id:59911)
Royal LePage Terrequity Realty
2 Wichey Road
Toronto, Ontario
Discover lakeside living at its finest in this stunning over 2400 sq ft of living space home, featuring 4+1 bedrooms and 4 bathrooms. Located in the Centennial vibrant lakeside community, this property boasts lush landscaping, landscape lighting, irrigation system an outdoor kitchen (with hot/cold running water and Built in BBQ, with 2 gas hook ups!!) .Patterned concrete surrounds the entire perimeter of the home. Multiple seating areas outside for entertaining or relaxing in a fully fenced yard surrounded by mature trees that provide amazing privacy. This home features tons of upgrades (too many to list see upgrade list!) , including built-in shelving/storage around the living room wood burning fireplace, new hardwood floors (liv/dining/upper bedrooms) pot lights, upgraded hardwood trim throughout the home. New main bathroom, 2 wood burning fireplaces (1 up/1 down) enhancing its charm. The home has a traditional elegant layout/feel with large windows throughout (many with California shutters). The kitchen has tons of storage, counter space, pot lights gas stove and eat in area. The side entrance offers in-law potential, creating ultimate flexibility for families. (2 separate patio areas!) with a large bedroom in the basement (with a bright window and pot lights) and a beautiful 3 pc bathroom. This area is surrounded by excellent schools (including 1 bus to UTSC) TTC, amenities and shopping. Multiple parks and the Port Union Community Center (which has a gym/library) features updated tennis courts, playground, skateboard park, basketball, baseball soccer even a toboggan hill! Mins to Rouge Go Station, Lake Ontario, Rouge Beach/River, Port Union Waterfront Park & Trail system, 401, and Toronto Zoo. Experience the excitement of lakeside life and schedule your viewing today to explore everything this gem in Centennial Scarborough has to offer! An Inspection report is available. Matterport and Video Tours attached to the listing. (id:59911)
RE/MAX Hallmark Realty Ltd.
7 Vince Avenue
Toronto, Ontario
Location. Location. Location. We're A Little Beach AND A Little Leslieville. Especially Coveted Spot For Getting To The Core! Super Contemporary Vibes In This Solid 'Newer' Build. The Light From The Oversized Industrial Vibe Windows Is Amazing Thru The Entire Home. Open Concept Design For Easy Living. A Great Walkout With Deck For Entertaining Or Room For Six To Dine Inside. Large Living Room - Get Cozy By The Fire. Generous Bedrooms On The Second Level. The Primary And Ensuite Are Totally Luxurious On The Third Level - Bright And Expansive - And Again With The HUGE Windows! Geothermal Heating And Central Air Conditioning Resulting In High Efficiency, Reduced Consumption, And Lower Bills!!! And Wait For The $42K In Upgrades! New Modern Deck ($15K) - Super Private And Gas Line For A Fire Table, California Closets Murphy Bed And Storage Unit in Third Bedroom ($7K), New Front Steps And Planter Box ($7K), Custom Phillip Jeffries Grasscloth Wall Covering In Dining Room ($2K), Blackouts In Primary Bedroom ($2K), Heat Tracer Cables In Downspouts ($5K). And Did We Mention Parking And Storage In Your Garage?! Be Downtown In 20. Or Walk To The Water In 10. Walk Score Is 88 WALKABLE! 73 For Excellent Transit And 88 For Very Bikeable! (id:59911)
Royal LePage Estate Realty
16 Elgin Street
Ajax, Ontario
Endless Potential in Central Ajax! Attention first-time buyers, investors, and builders this bungalow offers a rare opportunity in a highly desirable central Ajax location. Close to schools, shopping, transit, and with easy highway access, this property is perfect for commuters and families alike. Featuring a detached garage and sitting on a generous lot, there's plenty of room to reimagine the space. This home is being sold as is, where is, offering a blank canvas for those ready to renovate, rebuild, or invest. Zoning is R1-D. Don't miss this chance to unlock the potential in one of Ajax's most convenient neighbourhoods! (id:59911)
RE/MAX Hallmark Chay Realty
12 Breezewood Court
Whitby, Ontario
Welcome to this stunning, move-in ready 3+1 bedroom, 3 bathroom detached home located in the highly desirable neighborhood of Brooklin, Whitby. Perfect for growing families, this beautifully maintained home is freshly painted and loaded with upgrades that offer both style and comfort. The main floor features elegant hardwood flooring, detailed wainscoting, crown molding, and California shutters, giving the home a polished and sophisticated feel. The modern, open-concept kitchen, complete with a travertine backsplash, center island, and stainless steel appliances-a dream space for cooking, dining, and entertaining. Upstairs, you'll find a spacious primary bedroom and a well-appointed second-floor laundry room with a washer, dryer, backsplash, and storage cupboards for added convenience. All bedrooms include closet organizers, providing ample and efficient storage for the entire family. Step outside to enjoy your private, extra-deep backyard with no neighbors behind. The outdoor space is ideal for entertaining, featuring an interlock patio, party deck, gazebo, and a beautifully landscaped perennial garden that adds charm and color to every gathering. The finished basement expands your living space with a comfortable living area, a stylish wet bar, built-in bookshelves, a spacious recreational room, and an additional bedroom. Whether you're hosting guests, working from home, or enjoying movie nights and games with family, this versatile space is designed to suit all your needs. Located in a safe and quiet area, this home is just minutes from parks, child daycare centers, schools, local plazas, and offers quick access to Highway 407 for easy commuting. With its thoughtful upgrades, ideal layout, and unbeatable location, this home must be seen in person to be fully appreciated. ** This is a linked property.** (id:59911)
Homelife/miracle Realty Ltd
69 Vanguard Drive
Whitby, Ontario
First Time Offered On MLS! Pride Of Ownership Sparkles Throughout This Beautifully Maintained 3 Bedroom Brookfield Built Home Ideally Located In A Family Friendly Community In The Heart Of Brooklin - Just Steps To Local Amenities. The Main Level Boasts A Bright, Open Concept Layout With Hardwood Floors And A Stylish Eat-In Kitchen Featuring Custom Backsplash, Stainless Steel Appliances, Picture Window And Breakfast Area Overlooking The Inviting Living Room & Backyard - The Perfect Place To Unwind After A Long Day! Upstairs You'll Find Three Generously Sized Bedrooms, Including A Primary Retreat With A Walk in Closet. The Fully Fenced Backyard Is Ideal For Summer Barbecues Or Peaceful Evenings. Enjoy Your Morning Coffee On The Charming Covered Front Porch. Additional Features Include: Direct Garage Access, Landscaping ($$), Neutral Colours Throughout. Conveniently Located Just Steps To Schools, Parks, Rec Centre, Downtown Shopping, Restaurants and Easy Access to 407/412. A Perfect Blend Of Charm, Comfort & Convenience - Dont Miss This Incredible Opportunity To Own In Brooklin! (id:59911)
RE/MAX Hallmark First Group Realty Ltd.
15 Bugle Hill Road
Toronto, Ontario
Sound the Bugle! Beautiful Sun-Drenched Bungalow on Bugle Hill Rd. Welcome to this lovingly maintained sun drenched 3+1 bedroom, 2-bath bungalow sitting on a rare 61-foot wide lot in the desirable Wishing Well neighbourhood. A glorious opportunity to own this sun-filled, Mid-century modern bungalow owned by the same family for 70 years! This home is in impeccable condition and is completely move-in ready. Inside you'll find an exceptionally bright interior with oversized windows throughout that flood the space with natural light. The gorgeous living room features wood burning fireplace and a large picture window with view over the south-facing backyard. The main floor also includes a spacious dining room, updated kitchen, and generously sized bedrooms, perfect for families, downsizers or investors. The basement includes a finished bedroom, or recreational space, and a newly renovated bathroom, as well as a large unfinished space with endless potential to expand your living space create an additional recreational room, home office, guest suite, or even a secondary unit. Theres also a single car garage with 4 additional parking spaces in the driveway. This home is conveniently located close to the TTC/Subway, Hwy 401/404/DVP, Fairview Mall, many restaurants and Costco. Its just a short walk to Wishing Well Park with tennis, baseball diamonds and a playground. Dont miss out on this rare opportunity to own a solid, well-cared-for home on an extra-wide lot! (id:59911)
Royal LePage Signature Realty
43 Daniels Crescent
Ajax, Ontario
Stunning freehold detached home loaded with upgrades! Enjoy a custom kitchen with granite counters, custom backsplash, wine rack & pantry. Includes all appliances, ELFs, window coverings, GDO remotes, and owned HWT, furnace & A/C. Relax in your fully equipped home theatre with a 100" retractable screen, 3D capability (2 glasses included), built-in speakers & subwoofer. The landscaped backyard features a large garden shed and natural gas BBQ perfect for outdoor entertaining! Walking distance to the best schools in the area. Additional highlights: 3 inches asphalt driveway, and Nest thermostat. All appliances included. Move-in ready with modern comfort and smart features throughout! (id:59911)
Homelife District Realty
275 Withrow Avenue
Toronto, Ontario
Tucked away on a peaceful, tree-lined dead-end street, this fully renovated 3-bedroom, 2-bathroom home sits on a desirable south-facing lot and is bathed in natural light, offering the perfect blend of privacy, charm, and urban convenience. Thoughtful design fills every corner, where friendly neighbours and a mature canopy create an instant sense of community. Step inside to find spacious principal rooms with custom built-ins and a gorgeous, renovated kitchen featuring bespoke cabinetry, quartz countertops, and stainless-steel appliances. A large south-facing window and glass door flood the space with sunlight and lead out to a raised deck that feels perched above the city, offering panoramic treetop views and creating a tranquil vantage point over your private garden oasis. Upstairs, the spacious primary bedroom features double closets, peaceful views, and warm natural light throughout the day. Two additional bedrooms offer flexible space for a growing family, guests, or a home office. The beautifully finished lower level is a standout feature offering amazing natural light and a direct walkout to the garden. With a guest bedroom, renovated bathroom, and a cozy family room, its perfect for multi-generational living, a nanny suite, or a work-from-home setup. From the charming front porch to the tiered backyard retreat, every detail of this home has been thoughtfully considered. There's also potential to build a laneway house, with a feasibility report available for review. Located just a short stroll to Withrow Park, top-rated schools, and the vibrant shops and restaurants of the Danforth, this home boasts a 92 Walk Score and is only a 10-minute walk to Pape Station. This is more than just a house it's a lifestyle opportunity in one of Toronto's most beloved neighbourhoods. (id:59911)
RE/MAX Hallmark Realty Ltd.
98 Sparkhall Avenue
Toronto, Ontario
98 Sparkhall will exceed your expectations in the affordable home market in one of Toronto's best neighbourhoods, north Riverdale. From the moment you see the cozy and stylish porch you will be proud to consider this your next home. As you open the contemporary front door you'll see a double wide closet for coats and shoes. The expansive living room accommodates your family and friends and lets in light from three window sources and overhead LED recessed lighting. The living room provides access to three levels, the finished basement, a large main floor and the entire upper level bedrooms. The kitchen will inspire true cooks with its centre island workspace and an exceptional amount of cabinetry that makes it so functional and easy to work in and also be a part of entertaining friends and family in the dining room overlooking a beckoning patio and lush green garden. (id:59911)
Real Estate Homeward
25 Farmbrook Road
Toronto, Ontario
Welcome to 25 Farmbrook Road - This 3-bedroom, 2-bath detached bungalow with a finished basement and ability to create separate back entrance features an inground pool, and a detached 1-car garage --it checks all the right boxes for families, end users, and investors alike! Located within walking distance to the Eglinton GO Train, it offers exceptional everyday convenience with quick access to downtown. Inside, you'll find original hardwood flooring, a generous eat-in kitchen with a large pantry and a walkout to the patio, and a large bright living room/dining room combo with high ceilings. The upper floor features 3 bedrooms and a 4pc bath, and The finished basement adds extra functional space - with a 3pc bath, and a rec room that can easily become a home office, guest room, or a potential rental suite. The backyard is a standout feature - fully fenced-in with an inground pool and plenty of space to relax or entertain (Just in time for summer!). There's also garden suite potential for those looking to expand or generate rental income. A detached 1-car garage completes the package for storage opportunities. Close to the TTC, 401, hospital, Cedarbrae Mall, Cedarbrook P.S., and Scarborough Town Centre - the location delivers everyday practicality with all major amenities just minutes away. Desirable, well-located, and full of upside - homes like this don't stay available for long. Don't miss your chance. (id:59911)
Keller Williams Advantage Realty
625 Autumnwood Trail
Oshawa, Ontario
Beautifully Maintained Detached Home With Lots Of Upgrades Nestled In The Heart of North Oshawa! This Beautiful Energy Star-Rated Home Is Located Directly Across From Kettering Park Soccer Field Perfect For Both Family Living And Outdoor Enjoyment. Plus, No Sidewalk, You'll Enjoy Added Privacy And Space To Truly Make This Home Your Own. As You Enter, You'll Be Greeted By A Gorgeous Layout, Featuring New Stucco And Paint Throughout. The Spacious, Combined Living And Dining Areas Are Highlighted By Elegant Pot Lights, A Coffered Ceiling, And Large Windows That Allow Plenty Of Natural Light To Fill The Space. The Cozy Family Room, Complete With A Charming Fireplace And Large Window, Offers A Perfect Spot To Relax And Unwind. The Kitchen Is A True Standout, Boasting New Stainless Steel Appliances, Sleek Quartz Countertops, And A Breakfast Area That Walk Out To A New Deck With A Stunning Gazebo With Lights Ideal For Entertaining Or Enjoying Peaceful Outdoor Moments. Upstairs, You'll Discover Four Spacious Bedrooms, Including The Primary Bedroom, Which Boasts A Spa-like 5-piece Ensuite And A Walk-in Closet Thats The Ultimate In Convenience And Organization. The Additional Three Bedrooms Are Equally Spacious, Each With Ample Closet Space, Windows, And Pot Lights, Creating Bright, Airy Spaces For Family Members Or Guests. This Home Is Equipped With Modern Smart Home Features, Including Front And Back Cameras, A Ring Doorbell, A Digital Smart Light Switch, And A New Garage Door Opener For Added Convenience And Security. This Home Is Conveniently Located Near Top-rated Schools, Shopping And With Easy Access To Major Highways (401, 407, 418), This Location Is Ideal For Those Who Desire Both Peaceful Living And Quick Access To All Amenities. Don't Miss The Chance To Own This Beautiful Home With Unbeatable Location That Combines The Beauty Of Nature, The Comfort Of Modern Living, And The Convenience Of Being Close To Everything You Need. This Home Is Truly Must-See! (id:59911)
RE/MAX Rouge River Realty Ltd.
