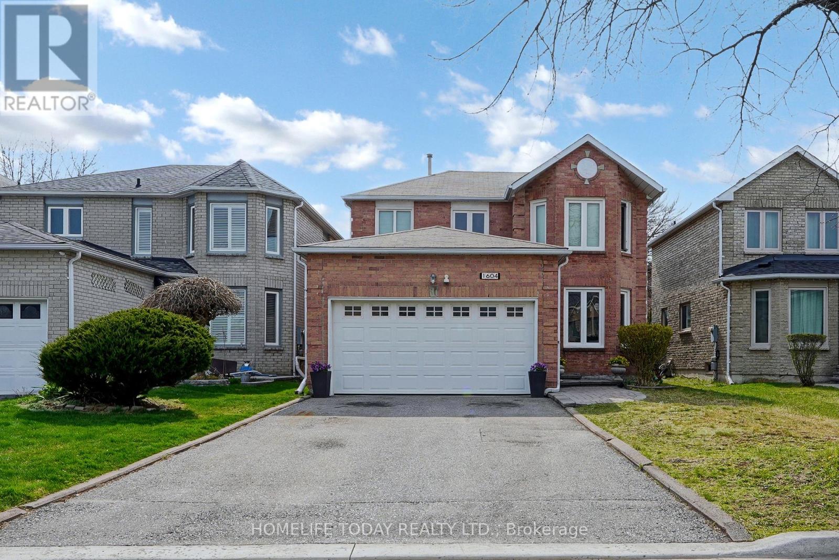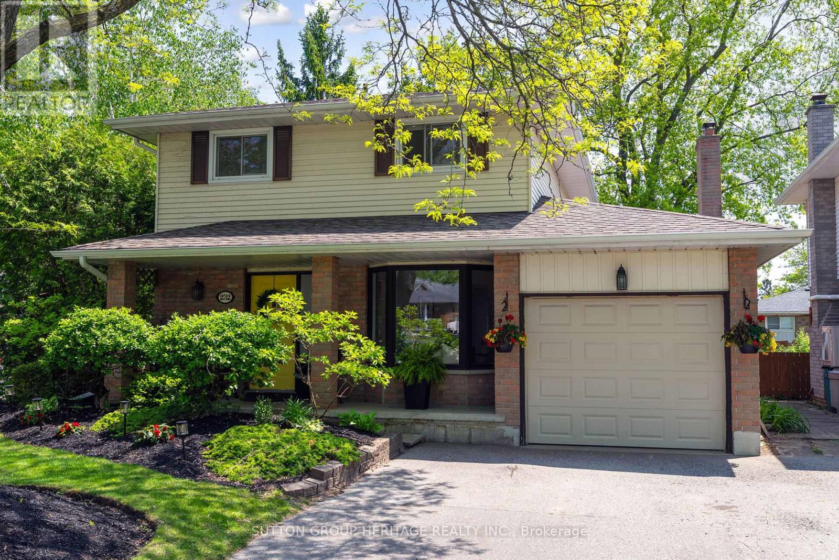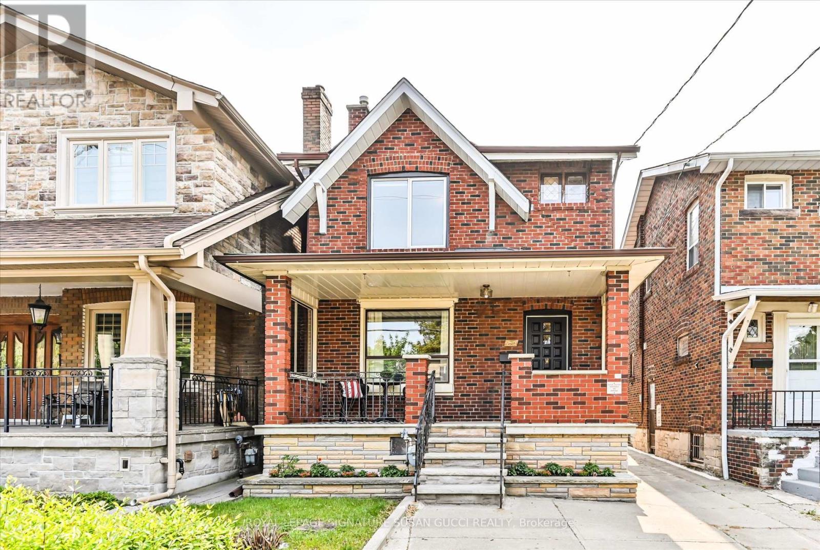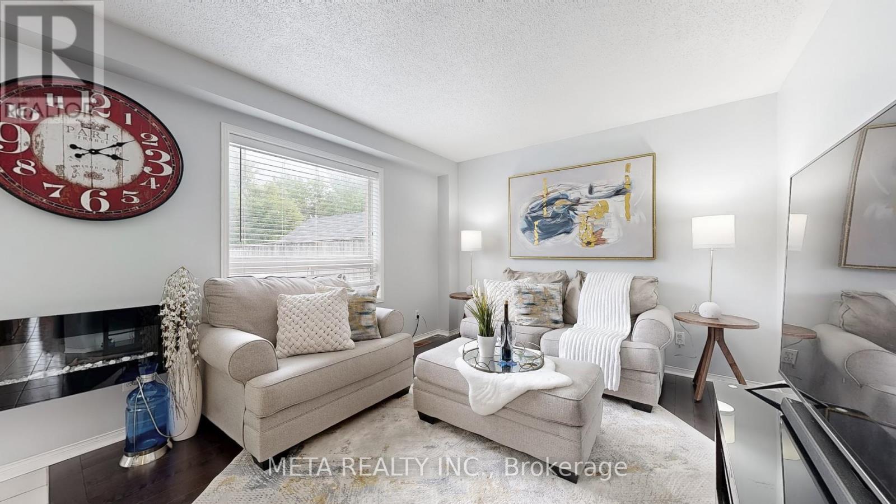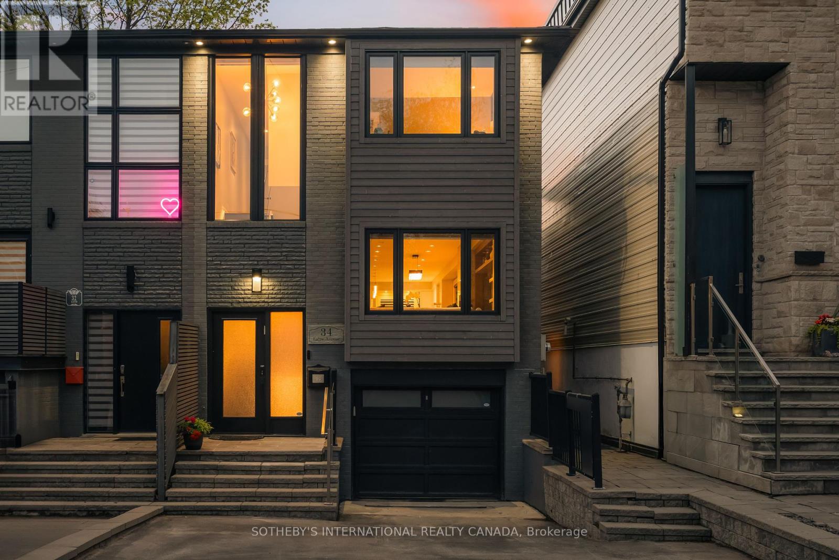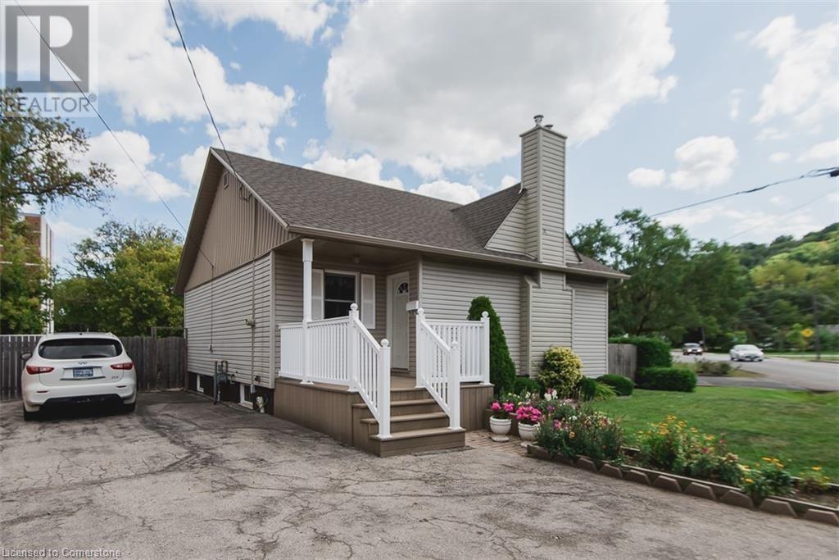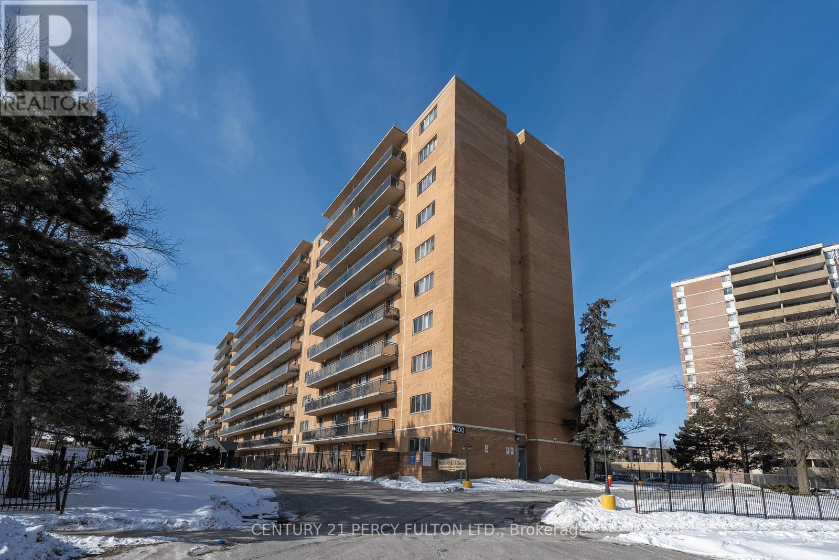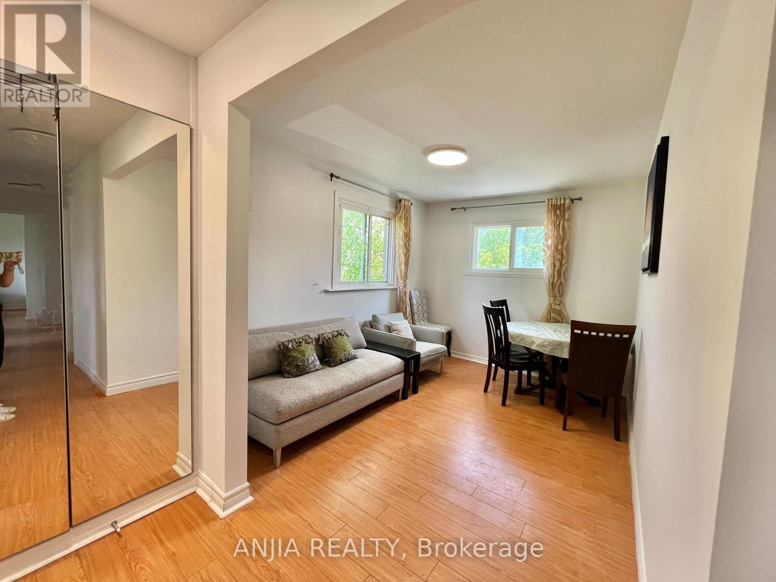1604 Deerbrook Drive
Pickering, Ontario
PRIME LOCATION IN PRESTIGIOUS PICKERING!!! A PERFECT FAMILY HOME AND OR TO ADD TO YOUR PORTFOLIO!!!! Welcome to this beautifully maintained home in the highly sought-after Liverpool community in Pickering. Nestled in a family-friendly Neighbourhood with top-rated schools just a short walk away, this property offers excellent resale value and the ideal blend of comfort, style, and convenience. Step into a grand entrance featuring elegant marble flooring, seamlessly transitioning into rich hardwood throughout the main living areas. The bright and spacious open-concept living and dining room is ideal for entertaining guests or enjoying family time. The thoughtfully designed layout includes a main floor powder room and a well-appointed kitchen that flows effortlessly into the cozy family room, with walkout access to a freshly painted, covered deck perfect for year-round enjoyment. Upstairs, you'll find three full bathrooms, ideal for busy families or hosting guests. The fully finished basement is a standout feature, boasting two additional bedrooms, a full kitchen, a four-piece bathroom, and a generous open-concept living area an excellent option for in-laws, extended family, or rental potential. Lovingly cared for and meticulously maintained, this home is a rare gem in one of Pickering's most desirable communities. DONT MISS THIS OPPORTUNITY THESE PROPERTIES HOLD THEIR VALUE!!!!! (id:59911)
Homelife Today Realty Ltd.
232 Kensington Crescent
Oshawa, Ontario
Ready to fall in love? Book your appointment today to view this 3+1 Bedroom, 3 Bathroom quality-built Kassinger home in sought-after North Oshawa! Situated on a stunning corner lot along a mature, tree-lined street, this home has beautiful curb appeal and a gorgeous backyard with a charming playhouse and offers complete privacy. Enjoy the convenience of no sidewalk to maintain and plenty of parking with a four-car driveway. Imagine pulling in each day, proud to call this home yours! Relax on the front porch overlooking the perennial gardens with your morning coffee. Inside, the charm continues with a bright and spacious main floor. The formal dining room, currently used as a home office, features a lovely bay window with views of the front yard. The large eat-in kitchen easily seats six and has the formal living room on one side and a cozy family room on the other. This level beams with sunshine from the many oversized windows! Upstairs, you'll find three generously sized bedrooms and a recently updated, oversized main bathroom. The finished basement offers even more living space with a large rec room, gas fireplace, and a built-in office nook/gaming area, perfect for the whole family to enjoy. There's also a spacious 4th bedroom, a 3-piece bathroom, laundry room downstairs and plenty of storage. For outside storage, there is a garage with shelving plus a double-sided shed at the side of the home for your gardening supplies and much more! Don't miss out! Offers accepted anytime. Book your private showing today! (id:59911)
Sutton Group-Heritage Realty Inc.
790 Coxwell Avenue
Toronto, Ontario
A Grand East York Classic with Endless Possibilities! Welcome to 790 Coxwell Avenue, a fully detached home filled with character, charm, and rare versatility perfect for a variety of buyers looking to live, invest, or both in one of Torontos most connected and vibrant neighbourhoods. Originally a 3-bedroom single-family home, it has evolved into a multi-functional property currently configured as two separate one-bedroom units ideal for multi-generational living or as an income-generating opportunity. With a separate side entrance to the basement, which includes a kitchen/ bathroom, the home has clear potential to become three self-contained units, offering excellent rental income or flexibility for extended families. Inside, you'll find grand principal rooms, an oversized dining room perfect for family gatherings, and a spacious eat-in kitchen. A family room addition at the back provides valuable extra living space, making this home ideal for large households or entertaining. Outside, enjoy a quiet, private backyard, an oversized front porch perfect for morning coffee and neighbourly chats, and a garage for 1-car parking or additional storage. Just a few steps from Coxwell subway, you'll love the easy access to transit, the East York Farmers Market, parks, Michael Garron Hospital, and all the shops and dining along the Danforth. You're also just a few subway stops from the very core of the city. Whether you're looking for a forever family home, a smart investment property, or a hybrid live/rent setup, 790 Coxwell Avenue delivers space, location, and potential in one of Torontos most sought-after communities. **OPEN HOUSE SAT JUNE 7 & SUN JUNE 8, 2:00-4:00PM** (id:59911)
Royal LePage Signature Susan Gucci Realty
267 Ingleton Boulevard
Toronto, Ontario
Welcome to this Exquisite home where timeless elegance meets modern luxury. This home sits on an impressive 75 x 130ft premium corner lot facing the scenic Milliken Park. This home offers unbeatable views, urban convenience and natural tranquility. This home is filled with character showcasing wonderful features that will make you fall in love. Offering over 4,000 Sq Ft of refined living space with its 4 + 3 bedrooms, 4 bathrooms, finished rentable basement with a separate entrance. As you walk in, you're instantly greeted with the grand foyer, circular oak staircase and breathtaking granite floors throughout. You'll then find the spacious living and dining area filled with tons of pot lights and large windows. The family room is equipped with a cozy fireplace, stylish pot lights, large windows and a walk-out to your backyard oasis. Stunning Chefs kitchen combined with the oversize breakfast area is equipped with sleek stainless-steel appliances, custom cabinets and granite countertop & backsplash. Upstairs, welcomes you with tons of natural lighting from the over-sized skylight showcasing the hardwood floors throughout. The spacious primary bedroom offers a large conversation area as well as a walk-in closet and spa like ensuite. Additional 3 generous size bedrooms equipped with large windows, closets and upgraded light fixtures. The finished basement offers a versatile separate living and recreational area. On one side you have a 2-bedroom unit with its own living room, bathroom, kitchen and laundry. On the other side you have a recreational area which is currently used as a salon and a separate private office. Step outside to the 130ft-deep backyard, big enough for a pool, garden suite or both. Enjoy a perfectly watered lawn without lifting a finger with the 27 built in sprinkler system. It does the work while you relax. This stunning property with its peaceful ambience and exclusive setting, surrounded by nature is a few minutes away from, Hwy 401,404 & 407. (id:59911)
RE/MAX Metropolis Realty
170 Annis Street
Oshawa, Ontario
170 Annis Street, where comfort meets location in a home made for real life. Just minutes from the shores of Lake Ontario & the 401 this charming two-storey detached sits on a quiet residential street in one of Oshawa"s most walkable and welcoming neighborhoods.Inside, you'll find a practical, well-loved layout with space for everyone. The main floor features a bright living room and a functional eat-in kitchen that opens to the backyardperfect for summer barbecues or quiet coffee mornings. Upstairs, three generously sized bedrooms offer the kind of flexibility families, couples, and work-from-home professionals all appreciate.But what really sets this home apart is whats outside your front door. Youre a short stroll from the waterfront trail, parks, and sandy beach access. Spend weekends walking the shoreline, cycling the path, or just soaking in the view. Add in close proximity to schools, public transit, and local shops, and you've got the ideal mix of peaceful retreat and urban convenience.The attached garage and private driveway seal the deal whether you're upsizing, downsizing, or buying for the first time !! Roof Shingles 3 years old, Built in Thermostat, Garage Door Opener, New Modern Washroom in the Basement (id:59911)
Meta Realty Inc.
34 Eaton Avenue
Toronto, Ontario
Welcome to 34 Eaton Avenue a fully renovated gem on one of Danforth Villages most charming tree-lined streets. Blending timeless character with modern upgrades, this thoughtfully reimagined home features new plumbing, electrical, insulation, drywall, trim, doors, windows, and hardware. Wide plank maple floors and a myriad of pot lights add warmth and style. The main floor is designed for everyday living and elegant entertaining. A sunlit bay window frames the living room with a gas fireplace, custom built-ins, and 55 TV. The dining area fits 8-10, while the chefs kitchen impresses with a 9-ft granite island, quartz counters, premium appliances, wine fridge, magic corner cabinets, and clever storage throughout. A designer powder room and built-in office complete the floor. Upstairs, the primary suite fits a king bed with seating, offers multiple custom closets, and a spa-like ensuite with soaker tub, double vanity, and glass shower. Two additional bedrooms include deep closets and custom finishes. The laundry room features stacked washer/dryer, sink, and cabinetry. The fully finished basement with separate walkout includes a full kitchen, 3-piece bath, entertainment wall, storage, and laundry rough-in ideal for in-laws or rental income. Upgrades include: variable-speed furnace (2022), alarm system, gas BBQ line, rebuilt deck, and more. Steps to Pape Station and vibrant Danforth amenities, this home offers a rare opportunity in one of Toronto's most dynamic, family-friendly communities. (id:59911)
Sotheby's International Realty Canada
36 Blenheim Circle
Whitby, Ontario
Wow! Wow! Stunning Detached Full Brick Home With Ravine Views! This Is A 5-Year-Old Home With High Ceiling, Perfectly Positioned For Convenience And Natural Beauty. It Features 4 Bedrooms And 4 Bathrooms, Spacious And Stylish With Hardwood Floors Throughout. The Open-Concept Living Main Floor Boasts Modern Lighting, Trim, Waffle And Coffered Ceiling. Main Floor Has 11' Ceiling And The Second Floor Offers 9' And 10' Ceilings. Step Onto The Expansive Stamped Concrete Patio Overlooking True Ravine And Privacy. The Primary Suite Includes A Luxurious 5-Piece Ensuite And Two Generous Walk-In Closets. The Second Floor Laundry Is Modern And Fully Equipped With All Facilities. The Basement Includes One Bedroom, One Bathroom And A Huge Family Or Recreation Room. The Double Car Garage Is Fully Finished With An Organizer. Additional Features Include Stamped Concrete Driveway, Backyard And Landscaping. Located On A Ravine Lot With Breathtaking Views And Natural Surroundings. Close To Trails And Amenities With Access To Walking And Biking Trails, And Very Close To Highways 412, 407 And 401. This Home Is 100% Move-In Ready And Perfect For Families Or Anyone Seeking A Peaceful And Convenient Lifestyle. It Can Also Accommodate Extended Family And Checks All The Boxes. Don't Miss Your Chance To Own This Exceptional Home In Whitby. (id:59911)
Homelife/future Realty Inc.
13 New Mountain Road
Hamilton, Ontario
Welcome home to this ideally situated, luminous 2-bedroom residence. Boasting a contemporary kitchen and updated bathrooms, the interior has shiny hardwood floors. The finished basement, complete with an additional 2-piece bath and a separate side entrance, adds functional and versatile living space. Ample parking for 4 cars is provided, complemented by a lovely backyard ready for your stamp—all situated in the charming Stoney Creek area. RSA (id:59911)
RE/MAX Escarpment Realty Inc.
212 - 100 Dundalk Drive
Toronto, Ontario
Welcome to Renovated 2+1 Bedroom with 2 Bathroom, very large Den with Door and Window Can be used as a 3rd Bedroom, Unit comes with one Parking and Locker. It's Perfect for A Larger Family! This Property Has All Essential for Life, Featuring New Vinyl Flooring. New Kitchen with Quartz Counter/Backsplash all new LED lights, Pot Lights in Living Room. New Vanity and sink in both Bathrooms and Freshly Painted Throughout. You Have All Your Necessities at Your Doorstep as You Are Conveniently Located Near The TTC, Parks, Schools, Hwy 401, And Shopping Centre. easy access to the unit only one floor up near the stairs. *Some photos are virtually staged* (id:59911)
Century 21 Percy Fulton Ltd.
1509 - 2 Anndale Drive
Toronto, Ontario
Hallmark! South Facing 1 Bedroom + Den Tridel Luxury Apartment With Direct Access To 2 SubwayLines. 9 Feet Ceilings, Built In Appliances, Mins To Major Hwys, Shopping And Restaurants. 24HConcierge, Beautiful Building, Excellent Location. (id:59911)
Century 21 Atria Realty Inc.
Unit 3 - 256 Homewood Avenue
Toronto, Ontario
Excellent Opportunity in Yonge & Steels Desirable Location, The Hear Of North York. Separate entrance and no shared room. New renovation Kitchen and Bathroom, 3 Big Bedrooms, Fresh Paint! full furniture, Step To #98 Bus Stop,. 5 Mins Walk To School, 5 Mins Drive To Finch Subway Station.TTC ,12 Mins Direct To Sheppard Subway Station. Short-Term Rent Available, the longest term is one year. (id:59911)
Anjia Realty
Gph 06 - 18 Valley Woods Road
Toronto, Ontario
Experience luxury living in this stunning and spacious penthouse unit featuring floor-to-ceiling windows that flood the space with natural light. This unique 2-bedroom + large den, 2-bathroom suite boasts approximately 1,150 sq ft of beautifully upgraded living space.Key Features & Upgrades:9-foot ceilings with LED pot lights throughout Vaulted 10-foot ceilings in the living area for an airy, open feel, Custom-designed kitchen with stainless steel appliances and quartz countertops, New engineered hardwood floors throughout, New modern light fixtures and renovated bathrooms, Open-concept living and dining area perfect for entertaining, Split bedroom layout for added privacy, Spacious den with a door ideal as a home office or guest space, Large private terrace offering breathtaking views of the city skyline. This penthouse is truly a rare find combining high-end finishes, smart layout, and spectacular views. Don't miss this incredible opportunity to live in luxury at Bellair Gardens! (id:59911)
RE/MAX Hallmark Realty Ltd.
