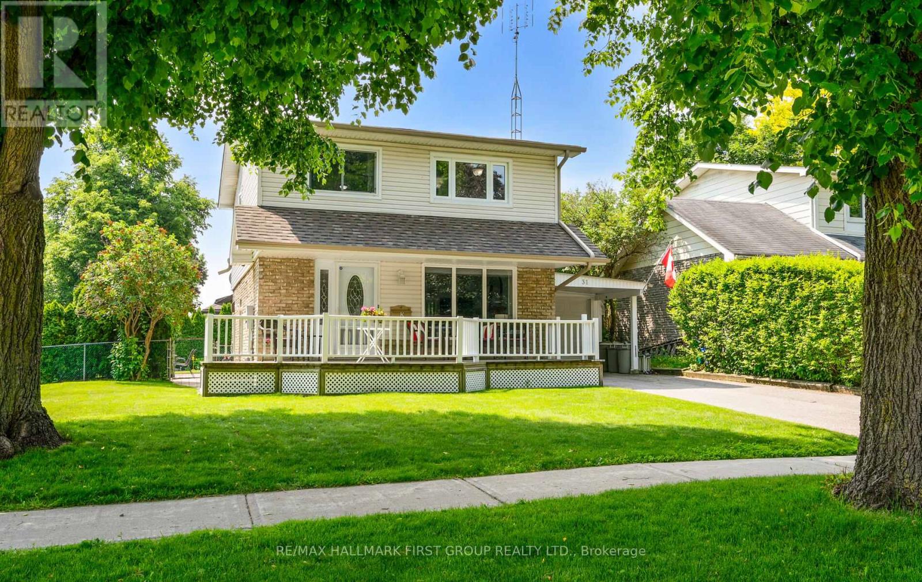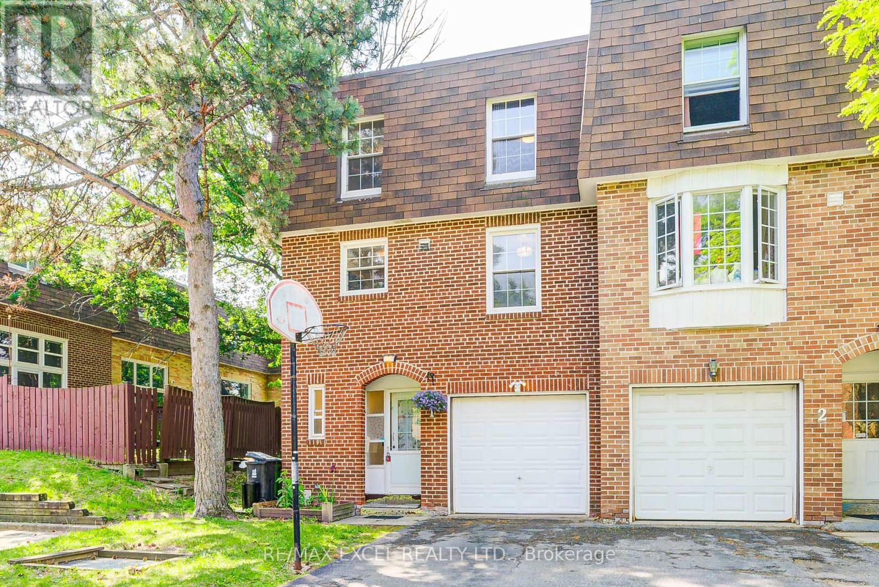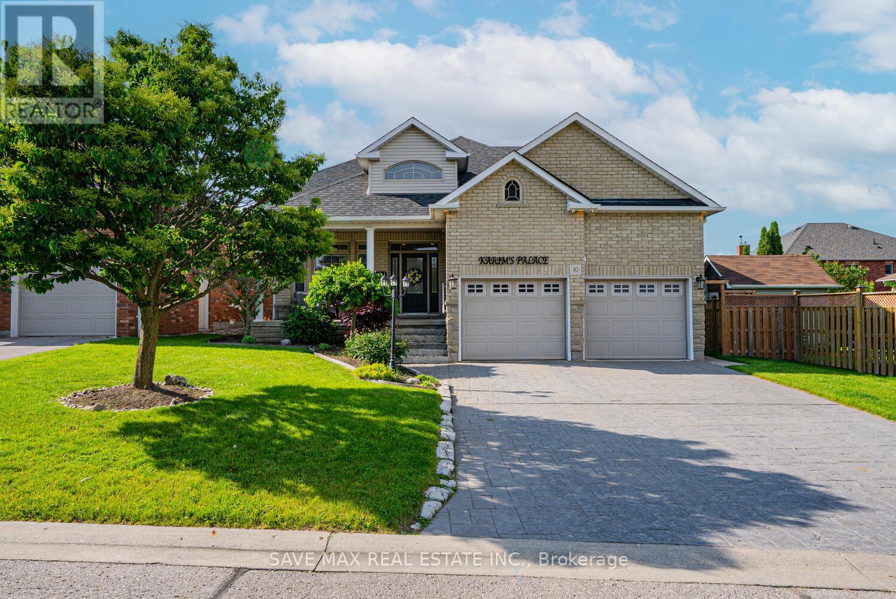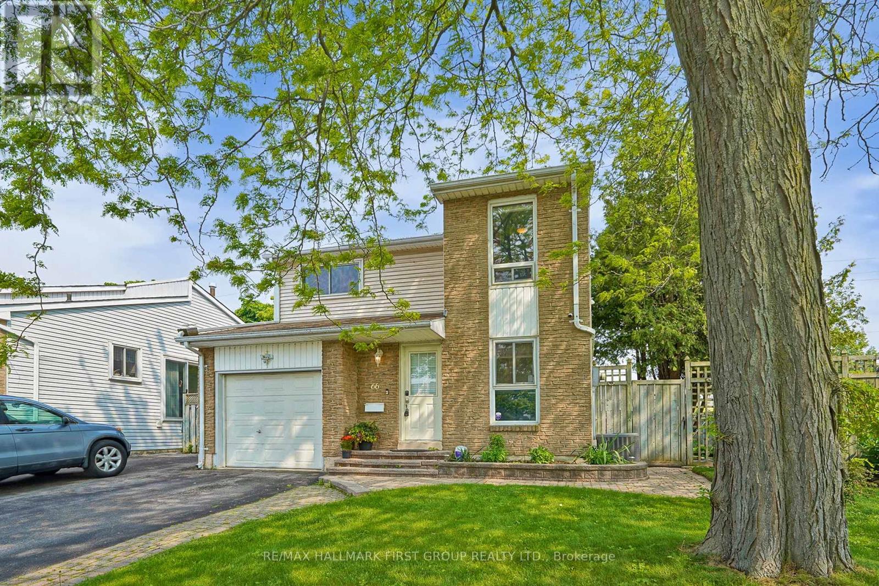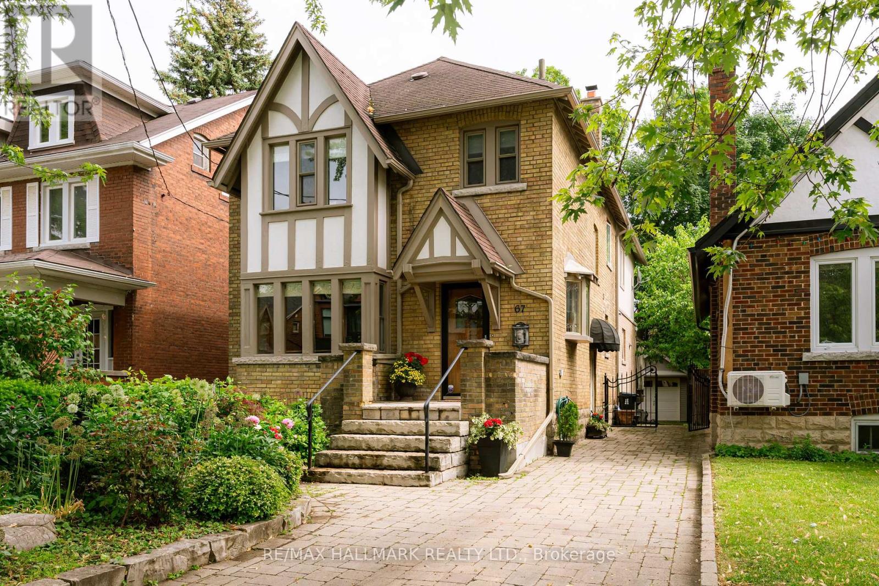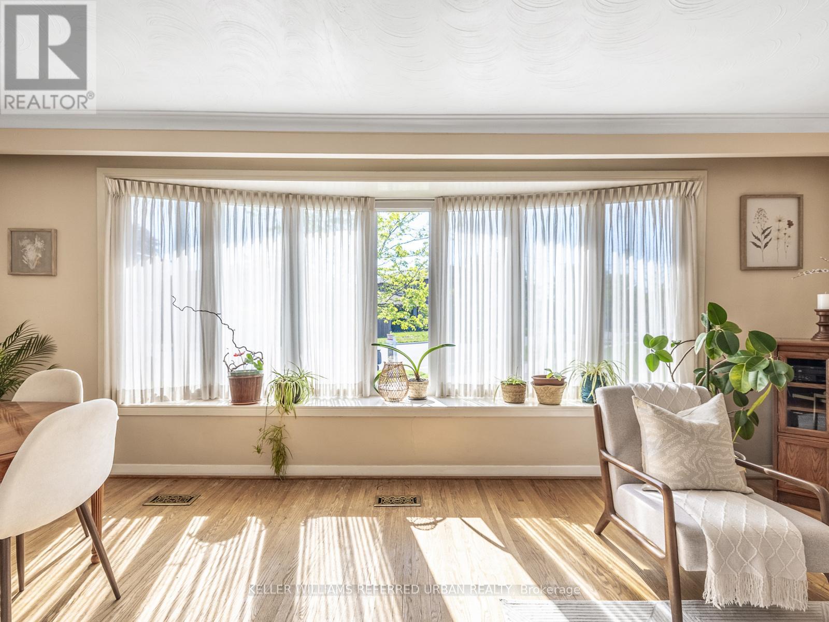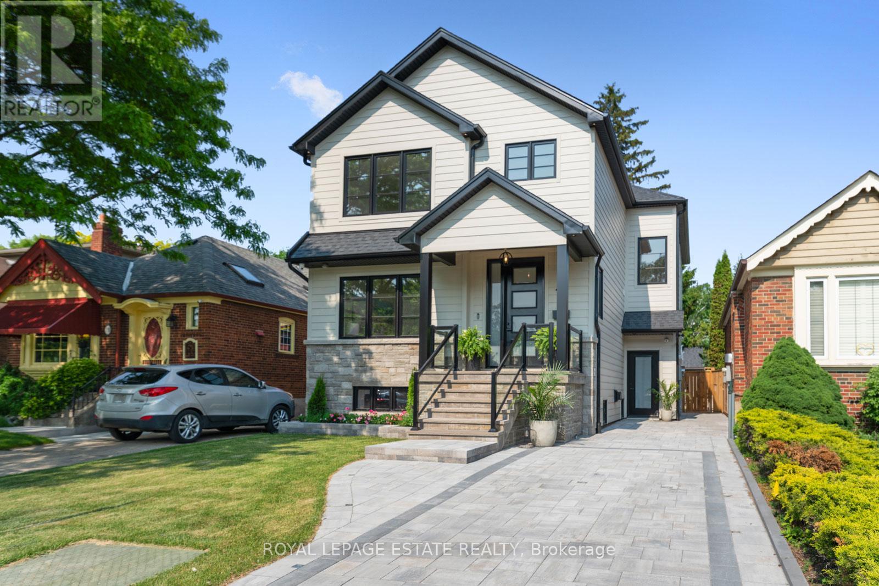31 Michael Boulevard
Whitby, Ontario
Welcome to this impeccably maintained 4-bdrm, 3-bath home nestled in the highly sought-after West Lynde Creek neighbourhood. Situated on a generously sized lot, this beautifully cared-for property radiates pride of ownership from the moment you arrive. The charming, oversized veranda, meticulously manicured gardens, and serene, private backyard w/ a professionally finished, temperature-controlled sunroom that is perfect for cozy conversations and views year-round create an inviting outdoor oasis. Inside, you'll find a freshly painted interior featuring a spacious living room, formal dining room and updated kitchen w/ quartz countertops. Ideal for both everyday living and entertaining, this home offers a warm, functional layout with plenty of natural light. Upstairs includes 4 bdrms, w/ a primary Ensuite and additional updated 4 pc.bath. A convenient side entrance provides direct access to both the upper and lower levels, offering flexible living arrangements perfect for multi-generational families or the potential for an in-law suite. Just steps from the Whitby GO Station, Hwys 401 & 412, excellent schools, and local parks, this home blends comfort, convenience, and timeless charm in one of Whitby's most desirable communities. Don't miss your opportunity to own this exceptional home - where space, style, and serenity come together. (id:59911)
RE/MAX Hallmark First Group Realty Ltd.
1 - 20 Crockamhill Drive
Toronto, Ontario
Welcome To This Spacious And Well-Maintained Corner Unit Condo Townhouse In The Quiet, Family-Friendly Agincourt North Neighbourhood, Conveniently Located Beside Six Visitor Parking Spots And Away From The Main Road. Featuring 3 Bedrooms And 3 Bathrooms, 1 Garage And 1 Driveway Parking, A Sun-Filled Floor-To-Ceiling Family Room With Walk-Out To A Private Backyard, A Bright Second-Floor Living Room Overlooking The Family Room, A Kitchen With Stainless Steel Appliances, A Primary Bedroom With Walk-In Closet And 2-Piece Ensuite, A Large Lower-Level Recreation Room That Can Be Converted Into A Fourth Bedroom, Freshly Painted Interiors, And Recent Upgrades Including Furnace, AC, And Hot Water Heater (All 2020), Within Walking Distance To TTC, Top-Rated Schools, And Just Minutes From Agincourt GO Station, Highway 401, And Scarborough Town Centre. (id:59911)
RE/MAX Excel Realty Ltd.
Century 21 The One Realty
16 Caronia Square
Toronto, Ontario
Located in a nice and quiet, high demand neighborhood. Gorgeously fully renovated. Lots of upgrades!! New floor on main floor(2025). New paint all throughout(2025). Custom built kitchen cabinets with quartz counter top w/ back splash (main & basement). Finished basement with one bedroom, perfect for the in-laws. Central air (2015), furnace (2015), roof (2016). Front driveway interlock(2020). Back yard interlock (2022). Close to all amenities, parks, school, restaurants, highway, shopping centre ..... ** This is a linked property.** (id:59911)
Nu Stream Realty (Toronto) Inc.
34 Crosland Drive
Toronto, Ontario
Look No More! Tasteful Renovated Bright Move-In-Ready 3 + 2 Raised Bungalow w/ Open Concept design & Timeless Decor In Desirable Wexford-Maryvale Neighborhood. 2 Kits, 3 Baths, 2 Laundry Sets(Gas Dryer in Bsmt). Garage and Wide Private Drive Can Accommodate at least 5 Parking Spaces! Main Floor Fully Renovated In 2025 w/ Engineered Hardwood & Pot Lights Thru-out. Seamlessly Flowing Into The Living & Dining Area, The Newly Renovated Modern Open-Concept Kitchen Boasts Top-of-The-Line Stainless Steel Appliances, Quartz Countertops, Abundant Storage, And A Spacious Island Perfect For Entertaining. It Offers A Perfect Blend of Style And Functionality. Intimate Primary Bedroom w/ Large Closet, Accent Wall, Pendant Lights, Pot Lights, and Double Doors Leading to Large Outdoor Deck Overlooking Heated Inground Pool. Luxurious and Spacious Bathrooms w/ Functional Layouts and Modern Fixtures. Basement Fully Renovated In 2018 With Vinyl Floor & Pot Lights Thru-out. New Kitchen Cabinets and Quartz Countertops in 2025. Separate Entrance With Above-Ground Windows, 2 Bedrooms, 3PC Bathroom, Kitchen Combined w/ Living/Dining. $$$ potential! Water Heater Owned. Wardrobes in all bedrooms will remain with the property. Fence (2025,2019,2018), Shed Behind Garage(2023), Furnace(2022),Pool(2021, Heater & Filter),Roof(2020), Windows (2018, Bedrooms, Dining, Kitchen). Conveniently Located Close to Schools, Minutes to Hwy 401 & DVP/404, TTC, Parkway Mall, Costco, Home Depot, etc. $$$ Spent On Quality Improvements! Don't Miss This Opportunity To Live And Invest! (id:59911)
Homecomfort Realty Inc.
10 Otto Court
Whitby, Ontario
Welcome to beautifully designed Detach Double car garage Bungaloft offering almost 4000 sqft of luxurious living space. Featuring 3 + 3 bedrooms & 5 bathrooms this home includes separate entrance to the basement ideal for rental income or multi -generational living with separate laundry for basement and main floor. Situated on spacious 55x128 Lot, the exterior is beautifully landscaped and boasts a heated inground pool perfect for entertaining or relaxing in style. Inside the home showcases an open concept kitchen, a massive family room with 18 feet ceilings, a gas fire place and a large primary suite over looking backyard with 5 pcs ensuite and walk in closet. This property is Air bnb friendly and the can generate 8-10/mo. of the monthly revenue and can take care of the property mortgage, have close proximity to Highways, Parks & public transit. Move in ready offering a lifestyle of comfort & space- the lifestyle you have been waiting for . (id:59911)
Save Max Real Estate Inc.
1064 Thompson Drive
Oshawa, Ontario
Welcome to 1064 Thompson Dr - a quality-built Minto upgraded 2006 sq ft freehold town house, only 1 year new with no maintenance fees! Enjoy clear views with no house in front. Features afunctional open-concept layout, upgraded finishes, and a finished basement by the builder. Modern kitchen with stainless steel appliances and walkout to backyard. 3 spacious bedrooms including a primary with ensuite and walk-in closet. Direct garage access from inside the home. Close to Hwy 407, Durham College, parks, schools, and more! (id:59911)
RE/MAX Experts
RE/MAX Realtron Realty Inc.
87 Lowry Square
Toronto, Ontario
Welcome to 87 Lowry Sq a beautifully maintained semi-detached home nestled in a quiet, family-friendly pocket of Scarborough. This move-in ready gem features a spacious layout, updated kitchen, finished basement, and a large private backyard perfect for entertaining. Conveniently located near schools, parks, shopping, and easy access to 401 & TTC. A perfect opportunity for first-time buyers or growing families! (id:59911)
RE/MAX Community Realty Inc.
97 Gradwell Drive
Toronto, Ontario
Nestled on a tree-lined street in the coveted Cliffcrest neighbourhood, this beautifully renovated sprawling bungalow is the perfect blend of comfort, charm, and opportunity. Surrounded by nature and just moments from the iconic Scarborough Bluffs, this is more than a home - it's a lifestyle. Step inside to a larger than expected, warm and inviting interior, where sunlight pours through expansive windows and open-concept living spaces flow effortlessly from room to room. With three spacious bedrooms on the main floor, a recently renovated eat - in kitchen with stone counters and brand new stainless steel appliances. Refinished light oak floors, fresh, crisp white paint and sparkling accents make every corner feel like home. Downstairs, a bright and sunny fully finished lower level with a walk out to the garden and second separate entrance on the side of the house give this space options for your living. It offers two additional bedrooms, a second kitchen, and a full bath - ideal for extended family, guests, or even income. Large rec room could be separated to be part of the upper living space or provide a 3rd bedroom for the lower level. Set on a deep 46 x 133 ft lot, the backyard is a canvas ready to be transformed into your personal retreat. The oversized masonary detached garage (20x 22) provides a solid second dwelling that could be reimagined into garden suite, a workshop or an office...So many options! Parking for up to 7 vehicles add to the homes incredible functionality. Walk to the Bluffs, explore nearby beaches, trails, and waterfront parks, or stroll Kingston Road for local cafés, shops, and restaurants. With excellent schools(Fairmount PS is loved), TTC access, and a strong community vibe, this location is truly unbeatable. Whether you're upsizing, downsizing, looking for investment or seeking your forever home, 97 Gradwell offers the perfect backdrop for your next chapter. (id:59911)
Keller Williams Advantage Realty
66 Medley Lane
Ajax, Ontario
Welcome to 66 Medley Lane. This beautiful detached home offers 3+1 bedrooms and 2 bathrooms, featuring bright, spacious and updated living areas. Recently renovated wainscoting walls, laminate floors, hardwood stairs, baseboards, and a fresh coat of paint. Enjoy an expansive, fully fenced backyard retreat with a deck, surrounded by mature trees. An entertainers dream. The home is ideally located in a family-friendly neighborhood, just minutes from the lake, waterfront trails, schools, parks, shopping, groceries, restaurants and transit. Perfect for first-time buyers, couples, or investors. Maintenance fees include water, building insurance, and common elements. Don't miss this fantastic opportunity to own a detached home in Beautiful South Ajax! This one won't last long! (id:59911)
RE/MAX Hallmark First Group Realty Ltd.
67 Nealon Avenue
Toronto, Ontario
Nestled On A Beautifully Landscaped Lot, This One Of A Kind, Two Story Home, Blends Classic Architectural Charm With Luxurious Contemporary Updates. Leaded Glass Windows And Rich Wood Finishes Signal The Superior Craftsmanship And Thoughtful Design Found Throughout. Spanning Across 3+1 Bedrooms And 4 Bathrooms, This Home Offers Exceptional Living Space, Functionality And Comfort, All Within Walking Distance Of A Vibrant Neighbourhood And Multiple Subway Stations.The Main Level Welcomes You With Rich Hardwood Floors, Wood Wainscotting And Sun-drenched Rooms That Flow Seamlessly In A Modern Layout And With Ample Closet And Storage Space Throughout. The Kitchen Is A Chef's Delight, Showcasing Solid Mahogany Cabinets, A Stylish Backsplash And Ample Space For Entertaining. Travelling Upstairs Not Only Brings Two Full Bedrooms And Bathroom, But A Primary Suite That Is A True Sanctuary, Evoking The Ambiance Of A Napa Retreat. It Features Soaring Cathedral Ceilings, A Romantic Juliette Balcony, Three Large Closets And An Opulent 5-Piece Ensuite With A Jacuzzi Tub, Separate Glass Shower, Skylight And Jack And Jill Sinks. Downstairs, The Finished Basement Offers Incredible Flexibility With A Full Bedroom, 4-Piece Bath, Laundry Area And Rough-Ins For A Secondary Kitchen-Ideal For In-laws, A Nanny Suite, Or Income Potential. The Separate Entrance Adds Further Value And Convenience, As Does The Backyard Garage, Private Garden Oasis, Full Security System, And Spacious Front Driveway. 4 Car Parking & One In The Garage. Don't Miss This Rare Opportunity To Own A Unique And Special Residence, Offering The Best Of Space, Elegance, Privacy AndTimeless Style. (id:59911)
RE/MAX Hallmark Realty Ltd.
Alloway Property Group Ltd.
10 Frolick Crescent
Toronto, Ontario
Welcome to an Oasis of Paradise. 10 Frolick Cres has been cared for and lived-in by the same family for almost 40 years. This is the first home being offered on this quiet street in almost two years. As you walk towards the home you will be greeted by a welcoming curb appeal. Step into the main floor with its open concept Living and Dining room that is immersed with natural light from the abundance of bow windows and a window seat offering style and extra comfort to the entertainment area. As you enter the kitchen you are greeted by a breakfast nook-perfect for a coffee machine. All your necessary kitchen appliances, w/t generous cabinet and counter space. Off the kitchen you have a mud room for extra storage, and Side door entrance to the Front and Backyard. As you walk upstairs you will be greeted by Two spacious bedrooms and a bright updated Large bathroom. The Lower level provides Two more full bedrooms with a second very spacious washroom. Each bedroom provides a mix of Storage and Closet space. Descend to your full height basement and enjoy all it has to offer. A real charmer that provides a ski lodge vibe. Beautiful wood burning fireplace warms the area on those cold winter nights while you sit and enjoy conversation, or watch a movie. Private laundry area for added convenience and a bonus Multi-use room with a window that can be used for hobbyists, crafts and much more. If the inside was not enough the backyard will truly win over your heart. Fully fenced in large pie-shaped lot (65 feet across the back fence!) Surrounding your Inground pool are colorful flowers, plants, herbs and lush greenery(must see). Ample seating areas for hosting w/t a Private Cabana for keeping your drinks cold. The backyard is your own home away from home. A resort without having to drive far or pay for one. The nights allow you to sit in quiet ; catch the breeze as the slow waves across the pool reflect the night sky. Do not miss your chance to own this wonderfully cared for home. (id:59911)
Keller Williams Referred Urban Realty
11 Hunt Club Drive
Toronto, Ontario
Discover unparalleled quality and design in this never-occupied home nestled in the prestigious Hunt Club community, just steps from the golf course and Kingston Road Village. Set on a large, private lot, this residence is built for modern living and luxurious entertaining with nine-ft ceilings and an ideal mastered open layout! The home features four plus one spacious bedrooms and five beautifully appointed bathrooms, each with heated floors. The second-floor laundry room is equipped with custom cabinetry, making the 'everyday' both convenient and stylish. Custom built-ins are found throughout the home, including in the family room, great room, and the principal bedroom walk-in closet, providing smart storage solutions and a seamless, high-end aesthetic. The lower level is a place to gather, complete with a custom wet bar featuring floating shelves and a beverage fridge, as well as a separate custom bar area. Enjoy cozy nights by the linear fireplaces in both the family room and the great room. Sleek glass railings, installed inside and out, add a modern architectural touch, while extra-large sliding doors flood the main living area with natural light and open onto a spacious deck and ground-level patio ideal for outdoor entertaining. The backyard includes an extra-large, custom-built storage shed, offering ample space for tools, sports equipment, or seasonal items. With its combination of high-end finishes, thoughtful features, and a prime location near the golf course, this exceptional home delivers in comfort and sophistication. (id:59911)
Royal LePage Estate Realty
