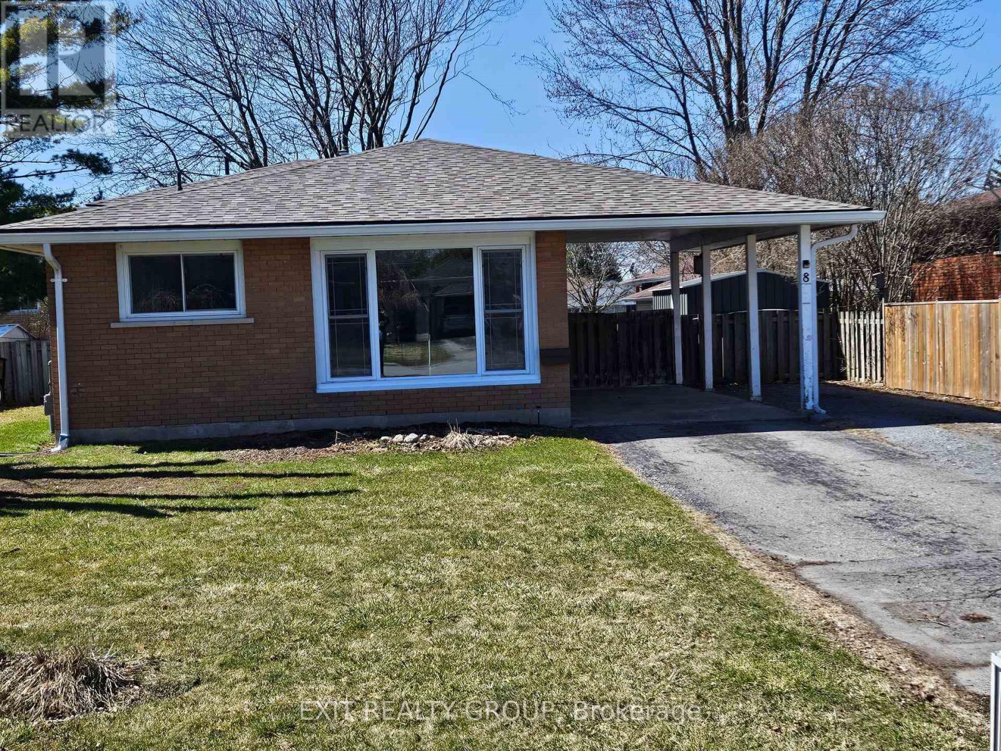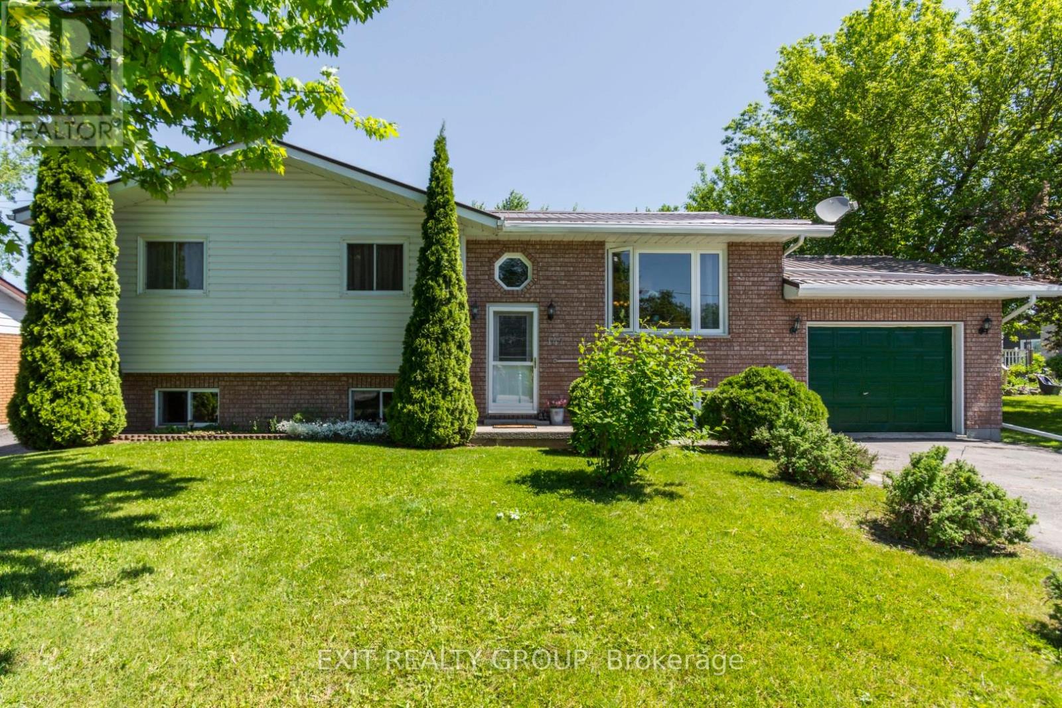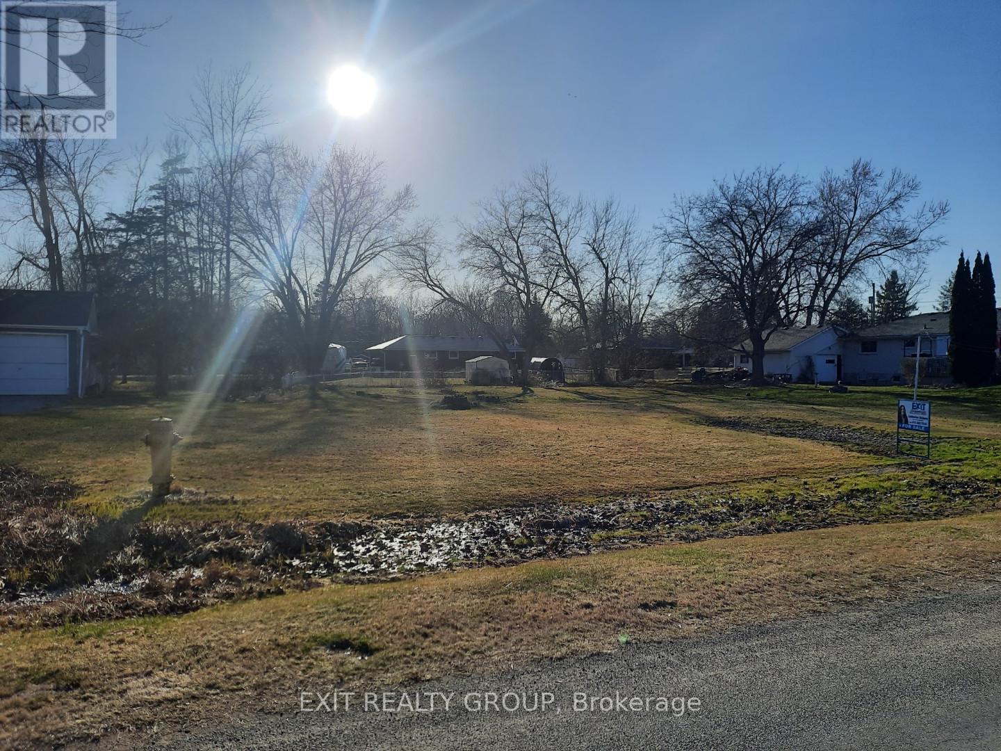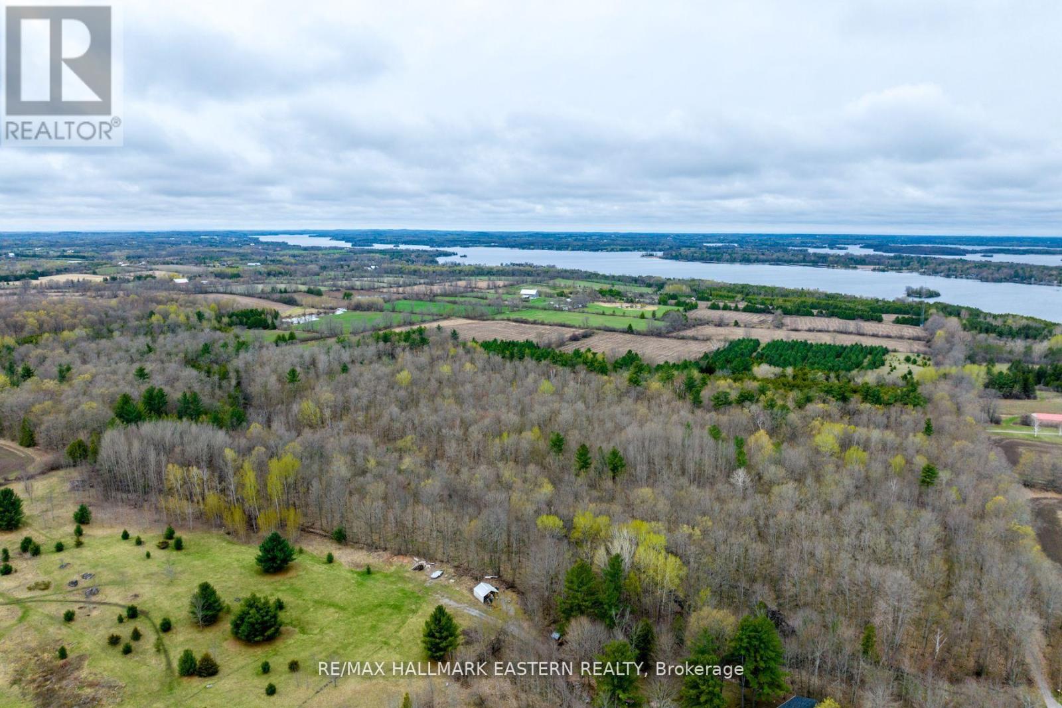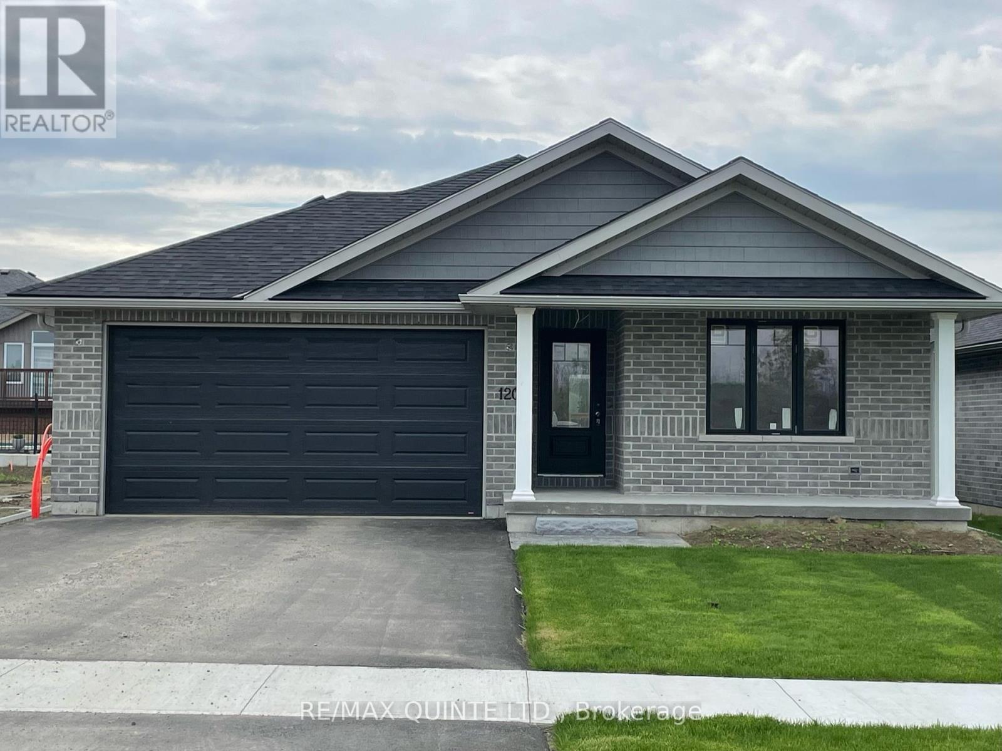313 Kings Road
Prince Edward County, Ontario
Here's the perfect opportunity to build your dream home or weekend retreat in beautiful Prince Edward County. This stunning 3-acre lot, zoned RR2, offers ample space for your custom home, surrounded by nature and tranquility. Complete with a drilled well, this property is ready for your creative vision! Just 15 minutes into Picton for all your daily amenities and 10 mins down the road from Sandbanks Provincial Park. Enjoy the best of both worlds - peaceful countryside living with convenient access to everything you need. Don't miss out on your chance to own a slice of PEC paradise! **EXTRAS** Please do not walk the property without a real estate agent. (id:59911)
Century 21 Lanthorn Real Estate Ltd.
24 Henry Street
Trent Lakes, Ontario
Stunning build with breathtaking views! Welcome to your dream home, a recent build completed in 2023, nestled in the desirable community of Buckhorn, Ontario. This property offers beautiful views and direct access to Upper Buckhorn Lake, perfect for those who cherish outdoor living and water activities. Step inside to discover a modern oasis filled with natural light, thanks to the thoughtfully designed open layout and expansive windows. The vaulted ceilings create an airy ambiance, enhancing the home's contemporary feel. Equipped with multiple smart home features, this residence combines luxury and convenience. The primary bedroom is a true retreat, boasting a large private bathroom that offers both comfort and privacy. Eastern water frontage exposure, you can enjoy sunrises and the beauty of lake life. This property is perfect for year-round rural living, providing a peaceful escape while still being part of a vibrant community. Experience the best of Buckhorn living today! **EXTRAS** Entrance to crawl space is along the side of the home, that is where the furnace and other appliances are located. (id:59911)
Century 21 United Realty Inc.
8 Village Drive
Belleville, Ontario
Upgraded New Listing - 3 Bedroom, 2 Bathroom home with an IN-LAW SUITE in the Lower Level and a walk-up separate entrance. Located in the wonderful area of West Park Village, this home offers a quiet setting with convenient access to shopping, restaurants and entertainment venues. (id:59911)
Exit Realty Group
147 Baldwin Street
Brighton, Ontario
Highly sought-after raised bungalow featuring 4 spacious bedrooms and 3 full bathrooms, located in the heart of Brighton. This charming and well-maintained home is just steps away from the scenic harbour and convenient public boat launch, perfect for outdoor enthusiasts and water lovers. The fully finished lower level offers a versatile in-law suite, complete with its own kitchen, living area, and private entrance, ideal for multi-generational living or rental potential. Enjoy unparalleled privacy as the property backs directly onto a beautiful conservation area and overlooks the tranquil waters of Presqu'ile Bay, offering stunning natural views year-round. The expansive, oversized deck provides an ideal space for entertaining guests, relaxing with family, or enjoying peaceful moments birdwatching in a serene setting. Nestled in a quiet, family-friendly neighbourhood, yet just minutes from downtown Brighton's shops, restaurants, schools, and amenities. This exceptional home combines comfort, convenience, and natural beauty and it won't be on the market for long. Don't miss your chance to make it yours! (id:59911)
Exit Realty Group
18 Alice Avenue
Quinte West, Ontario
Are you looking to design a real estate project? Then get ready to bring your dream home to life on this expansive lot! Located minutes from Trenton and Belleville, this property is primed and waiting with access to natural gas, hydro, and city water. Enjoy quiet living and country feel while remaining close to schools, shopping, hospital, and more! Don't miss your chance to create your future home. Stop dreaming! Start building! Schedule your viewing today! (id:59911)
Exit Realty Group
21 Victoria Street N
Marmora And Lake, Ontario
Location Plus! - This tidy 3-bedroom home is great for your family, across from the arena, community center, curling club and fairgrounds and is centrally located to schools and shopping. Imagine not having to drive the kids to every event. A 4-season sunroom with new flooring and windows, overlooking the back yard is a great place to curl up on those cold days and watch the kids play in the private back yard or have a bonfire in the summer. A single car garage doubles as a handy workshop. So many updates home just been completed, such as a new gas furnace and A/C, hot water heater, 2 pc. bath in basement, new siding, some new windows, eave troughs, and shingles in 2024, There is a 20x 8 ft deck on the front of the house and a spacious deck at the rear overlooking the backyard which has a canopy of mature hardwood trees in the summer. A new garden shed is a great space for your lawn equipment or toys. View this home for quick possession. **EXTRAS** flooring to be installed in Rec Room will be left for Buyer (id:59911)
Royal LePage Proalliance Realty
1737 Thirteenth Line
Selwyn, Ontario
Wonderful opportunity to build your dream home on 5.23 acres. This lot fronts on a dead end municipal road. Fifteen minutes to Lakefield and the North end of Peterborough. A boat launch minutes away, walking distance to Chemong Lake and Selwyn Conservation Area. (id:59911)
RE/MAX Hallmark Eastern Realty
120 Hastings Park Drive
Belleville, Ontario
FEATURING A FINISHED BASEMENT!! Come and see Duvanco Homes Manhatten. This open concept home offers superior privacy in the Primary bedroom with 4 pc en-suite, double vanity, luxury porcelain tile flooring and shower with access to spacious walk in closet. Second bedroom is located in the front of the home with the second 4 pc bathroom. Kitchen includes island complete with breakfast bar, corner walk in pantry and designer kitchen cabinets complete with crown moulding. Open concept dining area flowing into the spacious living room which boasts ample natural light, a tasteful coffered ceiling finish and access to the garage. Finished basement includes 4 pc bathroom, 2 bedrooms and rec room. Exterior features include fully sodded yard, planting package with recast textured and coloured patio slab walk way with paved double wide driveway. All Duvanco builds include a Holmes Approved 3 stage inspection at key stages of constructions with certification and summary report provided after closing. Neighborhood features asphalt walking/ bike path, pickle ball courts, green space with play structures and located on public transit routes. **EXTRAS** Finished basement, paved driveway, fully sodded yard. (id:59911)
RE/MAX Quinte Ltd.
2077 Hambly Lane
Frontenac, Ontario
Welcome to 2077 Hambly Lane a charming waterfront retreat nestled on the tranquil shores of Hambly Lake in Verona. This seasonal cottage offers two cozy bedrooms and one bathroom, and the perfect balance of relaxation and convenience - ideal for those seeking a peaceful getaway close to modern amenities! Step inside and feel instantly at home in the warm, inviting open-concept living, dining, and kitchen area. Stunning pine-paneled walls, this space exudes cottage charm with large windows that flood the interior with natural light and frame breathtaking views of Hambly lake and surrounding landscape. The beautifully renovated kitchen is thoughtfully designed with storage, counter space, and newer cabinetry. Two comfortable bedrooms provide restful retreats, while the 3-piece bathroom ensures convenience for family and guests. Outdoors, the yard features mature trees and ample space for relaxation or recreation. A spacious deck is perfect for entertaining or enjoying a quiet morning coffee. Take full advantage of lakeside living and easy access to Hambly Lake, known for its abundance of fish species and nearby public boat launch. Located just minutes from the amenities of Verona and Hartington, this property is also a short 10-minute drive to Harrowsmith, 25 minutes to Kingston and Highway 401, and 30 minutes to Sharbot Lake. Whether you're dreaming of a serene cottage escape or looking for a vacation rental opportunity, 2077 Hambly Lane is a must-see. Living Room and both bedrooms virtually staged. **EXTRAS** Upgrades in the last 5 years include a new water pump, pressure tank, sewage pump, hot water tank, flooring, pine walls, paint, light fixtures, cabinets and countertop. Sewage pumped out Summer 2023. (id:59911)
Royal LePage Proalliance Realty
210 Suzanne Mess Boulevard
Cobourg, Ontario
Stalwood Homes, one of Northumberland Countys renowned Builders and Developers, is proposing to build the Regency Estate model at 210 Suzanne Mess Blvd which is located at CEDAR SHORE; a unique enclave of singular, custom built executive homes. The Regency Estate is a charming colonial-style bungalow offering a spacious open concept floor plan that seamlessly integrates modern amenities across a convenient single level. The residence features two bedrooms and two full bathrooms. The primary suite is thoughtfully designed with ample closet space and a luxurious five-piece ensuite, complete with a separate shower and bathtub. A formal dining room is complemented by a traditional butlers pantry, enhancing the home's elegance and functionality. The nicely designed kitchen, with its island/counter flows effortlessly into the family room, creating an inviting atmosphere for family gatherings and leisurely entertainment. Additionally, a delightful sunroom overlooking the garden area provides a peaceful and serene retreat. The main floor also includes a laundry/mudroom with direct access to the two-car garage. Whether hosting lively gatherings or enjoying tranquil moments, this home offers the ideal setting for every occasion. Here, you are not merely acquiring a property; you are embracing a lifestyle defined by beauty, tranquility and endless possibilities. If you're searching for a desirable lakeside neighbourhood, CEDAR SHORE is situated at the western boundary of the historic Town of Cobourg on the picturesque north shore of Lake Ontario. Located a short drive to Cobourg's Heritage District, vigorous downtown, magnificent library and Cobourg's renowned waterfront, CEDAR SHORE will, without a doubt become the address of choice for discerning Buyers searching for a rewarding home ownership experience. (id:59911)
RE/MAX Rouge River Realty Ltd.
503 - 15 Mercer Street
Toronto, Ontario
Make Nobu your Boo! Gorgeous 1 + spacious den (i.e. potential 2nd bedroom), 2 full bathroom layout is easy to fall in love with. This functional and beautiful suite includes 9 ft ceilings, built-in/integrated appliances, upgraded lighting package and high end finishes. At the first ever NOBU residences, complete with 24 hour concierge, onsite Nobu restaurant, an incredible indoor/outdoor amenity area, cold plunge pool, sauna, spin room, BBQ and prep areas and so many more I don't have room for here. Unbeatable location nestled in the heart of the entertainment district, seconds to the core, boutiques, restaurants and the waterfront. (id:59911)
Sage Real Estate Limited
10 - 80 Marsh Avenue
Peterborough North, Ontario
You will love everything about this 4 bed townhome which has $78K in upgrades, 2,545sq. of finished living space, with freshly-painted bedrooms & is located in an upscale condo development. As you enter the foyer, you will immediately notice the expansiveness of the 9 ceilings & the convenience of the main-floor Primary, which boasts a 3-pce. ensuite with walk-in shower & walk-in closet. The upgraded kitchen (23K) boasts a peninsula & is adjacent to a bright breakfast room. The Great Room, which has a walk-out to a raised deck with gas hook-up, finishes off the modern, open-concept living area on the main level. Upstairs, you will find 2 more bedrooms with cozy alcoves, either one of which would make a beautiful guest bedroom. There is also a 4-pce. bath on the upper & lower levels. Comfort & convenience continues on the LL where there is a 4th bedroom, bath & rec room. There are 2 generous storage areas, one under the stairs & the other on the back wall of the rec room, closed off by a door. There is also a closed-off utility room with 200-amp panel, HWD, HRV units & laundry room sink. Garage with automatic opener is partially dry-walled, condo fees are currently $314.71, which includes garbage & snow removal as well as landscaping. All of this in a gorgeous, well-planned community with parks & close to all amenities. 10 Min. to Trent University, 15 min. to Fleming College. (id:59911)
RE/MAX Quinte Ltd.


