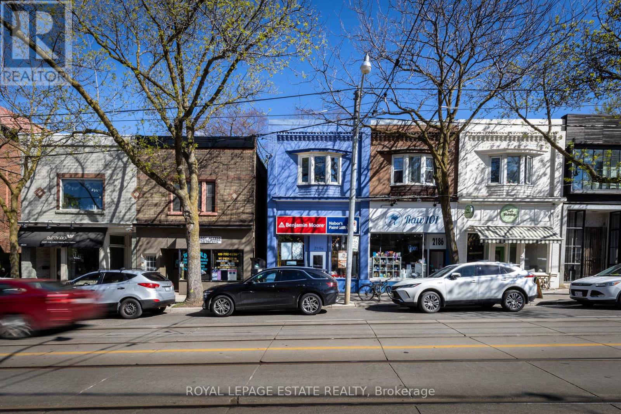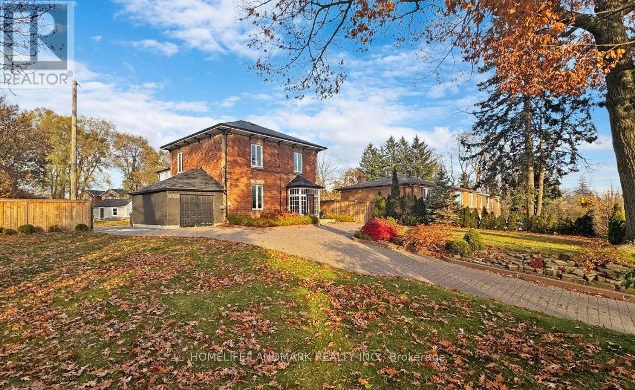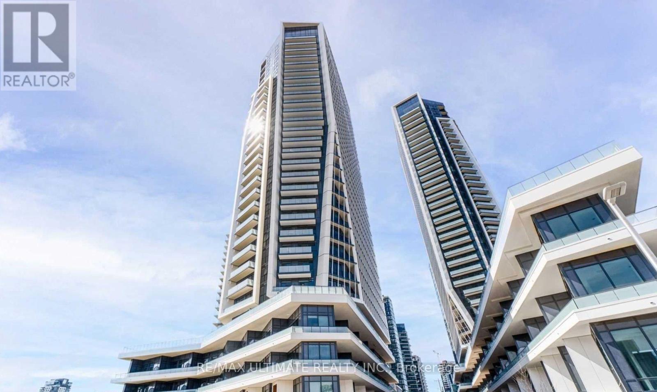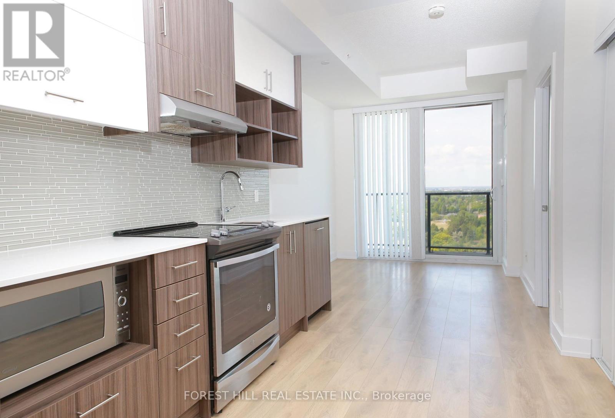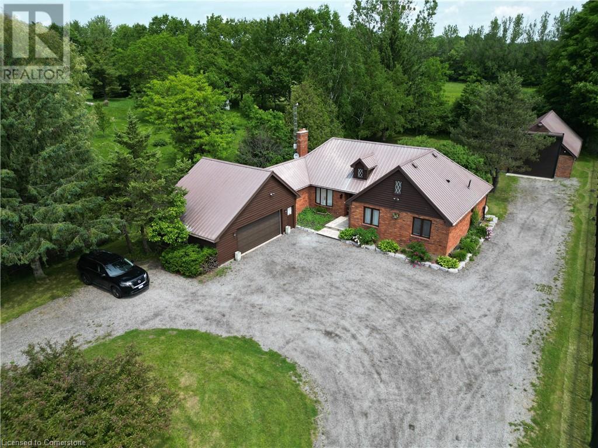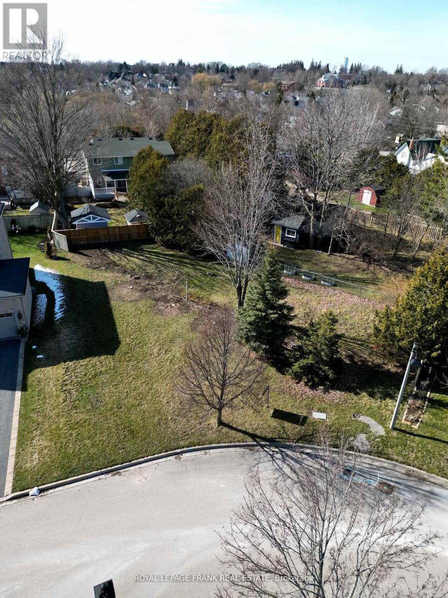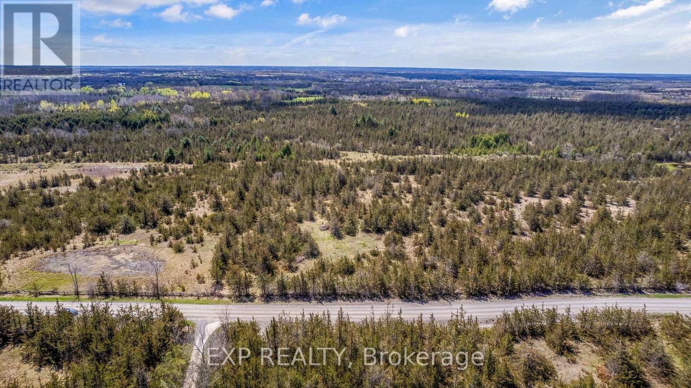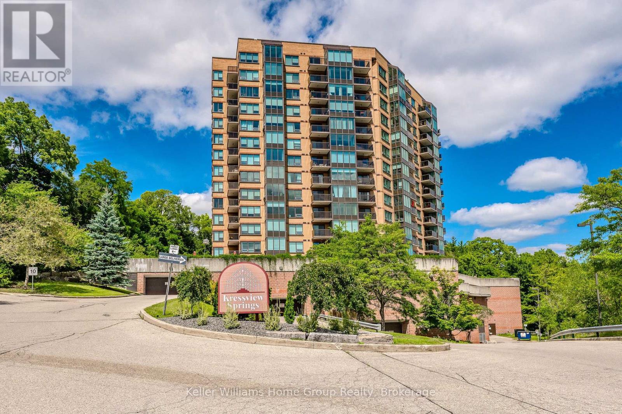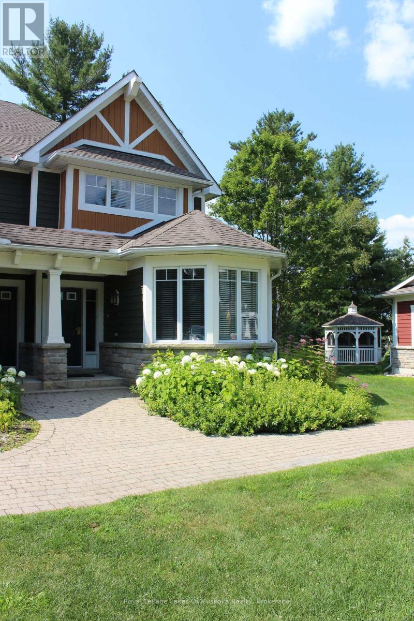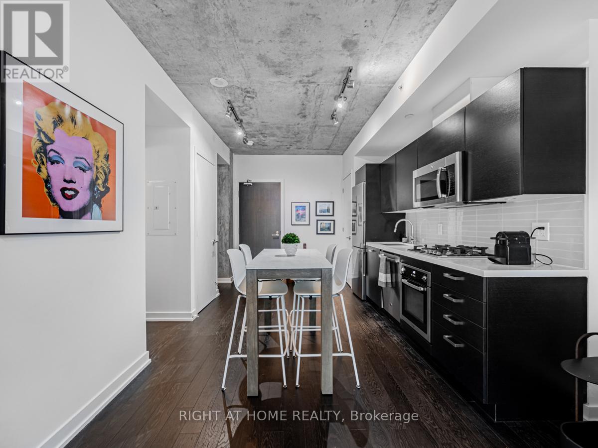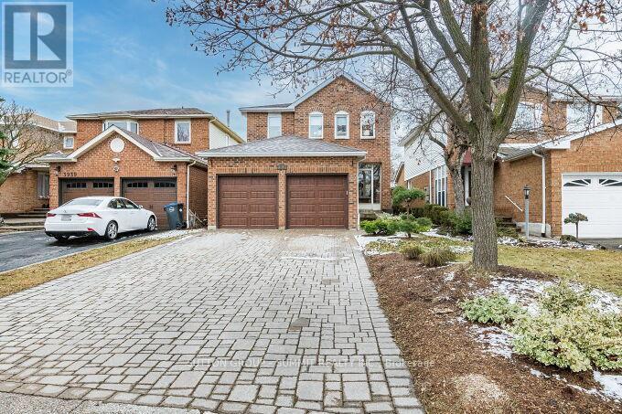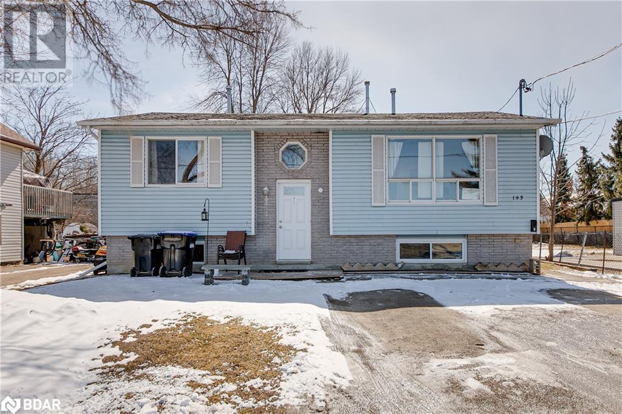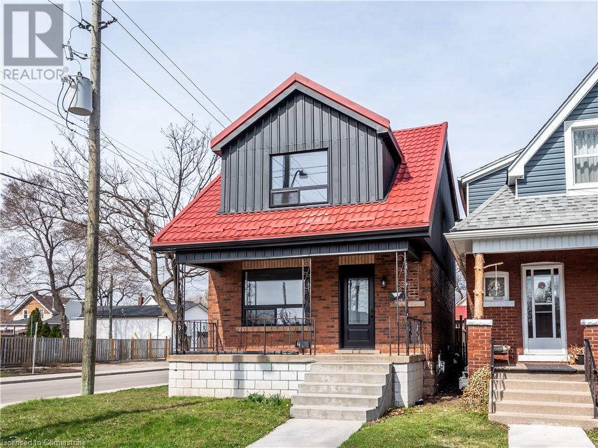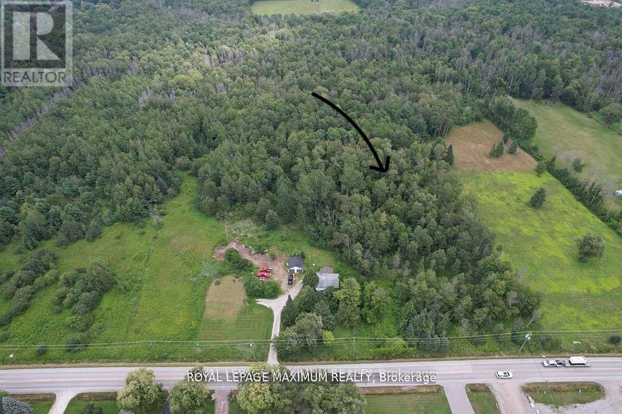58 Spruce Avenue
Richmond Hill, Ontario
Stunning Luxury Custom Home W/ Superior Quality Workmanship on 45 x 240.35 prime lot In Prime South Richvale . Impeccable Quality And Craftsmanship Sitting On A Quiet Street Surrounded By Multi Million Dollar Homes .Bright South Facing, All Natural Stone Front Exterior.10' Ceilings On Main Flr,9' Ceilings On 2nd Flr, Custom Made Gourmet Kitchen W/ Huge Cent Island, Granite Counter ,Two Sink, Backsplash, Light Under Cabinet ,B/I Appliances Breakfast Area W/O To Private Patio, Quality Hardwood, Limestone, Marble Floors Thru-Out Both Flrs, Wainscoting ,Chair Railing, Skylight. 3 Fire place, Custom Made Office W/Built In Shelves, Coffered Ceiling, Art Window, Finished W/Up Basement W/Above Grade Windows &Huge L Shaped Rec Rm, Bedroom,3 Pc Bath. Walk To Yonge ST & Mins To 407. (id:54662)
RE/MAX Ultimate Estates
Homelife New World Realty Inc.
1 - 15117 Yonge Street
Aurora, Ontario
Do Not Walk-in!!!!!!!***Golden Opportunity!! Prime Local, Multi Use Premises With Outdoor Play Ground Commercial Zoning. Designated Mixed Use Provides For Daycare/School/Institutional/ Commercial/ Professional/ Medical... Use. Completely Renovated High-Quality Daycare Located In A Prime Area. Engineering Drawings And Permits Available Upon Request. License For Daycare And Montessori School. On Operating. Has Waiting List For Next Semester. Offers Approx 5200Sf Of Using Space, And A Spacious 2270Sf Of Outdoor Playground Space. Situated In A Highly Sought-After Area That Offers Easy Access To Public Transportation, Schools, Parks, And Other Amenities. Fantastic Opportunity For Anyone Looking To Get Into The Child Care Industry Or Expand Their Existing Business. Seize This Rare Opportunity Now. No Cwellcc (id:54662)
Prestigium Real Estate Ltd.
1265 Ottawa Street S
Kitchener, Ontario
Ready for construction of 20 stack town house project with 23 parking spots. Site plan 99% approved (awaiting merger of properties and paying some fees to City), Building drawings are ready for submission to City. Total lot size for both properties frontage 134 x depth 162 (almost 22,000 sq.ft. or 0.5 Acre). Location - middle of Kitchener, within 1 KM walk to Sunrise shopping Mall, Groceries, restaurants, highway 8 and many more. Need to purchase together - listed price for both properties. Property tax for 1265 Ottawa St $4,328 and 1257 Ottawa $3,488. Both properties currently tenanted on a month to month basis (vacant possession will be provided). All documents will be provided to qualified buyers with signed NDA. (id:59911)
Your Gta Real Estate Inc Brokerage
2184 Queen Street E
Toronto, Ontario
Tall ceilings, lowered basement, and an extensive addition makes this small - looking property a huge investment opportunity. Live in or rent out the massive 2+1 bedroom apartment with exposed brick, luxury kitchen and a huge 2nd floor deck with a view of the lake. Enjoy the stable income from the quiet, professional, stable and profitable commercial tenant. Don't miss this special opportunity. Sump Pump ensures high and dry basement. Original Survey available, Separate residential and commercial HVAC systems. Fire alarm system is hard-wired throughout. (id:54662)
Royal LePage Estate Realty
2184 Queen Street E
Toronto, Ontario
Imagine enjoying the bar-b-q with friends while you overlook the lake from your 3rd floor deck. Make this huge 1700 square foot 2+1 Bedroom Apartment your home. And enjoy the investment income from your stable, quiet, professional, clean and profitable commercial tenant. Tall ceilings, lowered basement, and an extensive addition makes this a huge investment opportunity. Live in or rent out the massive apartment with exposed brick, luxury kitchen and deck with a view of the lake. Don't miss this special opportunity in the heart of the Beach.Extras: Separate residential and commercial HVAC systems so you have complete control of your comfort. Sump Pump ensures high and dry basement and no worries. Original Survey available. Extra-safe fire alarm system hard-wired throughout (id:54662)
Royal LePage Estate Realty
1458 Military Trail
Toronto, Ontario
Walking Distance To UOTS & Centennial College. Lots Of Future Development Possibilities. It can be muti-families , at least 17000 sf + basement. can build 4 floors. This Home Was Built To Last. Spacious Yet Practical Layout. Plenty Of Parking. High Ceilings. Separate Entrance To Basement. Steps To TTC, Go Station Terminal, Minutes To Hwy And Scarborough Town Centre before Do not miss! (id:54662)
Homelife Landmark Realty Inc.
208 - 120 Carlton Street
Toronto, Ontario
Client RemarksUnmatched Affordability Of Commercial Condo In The Heart Of Downtown Toronto, Professional Office space, 2 Blocks From Yonge & College Subway, Streetcar Stop At Door! Configured With Reception,Boardroom, Kitchenette, Common Area All With Ample Windows, Lots Of Storage. Building Has Many Amenities Incl: Pool, Gym Facility, Squash, Meeting Rooms, Security. Walk To Subway. **EXTRAS** Parking Spot Included, Include Security/Concierge, Use Of Rec Facilities (Gym, Pool, Sauna, Hot Tub, Squash/Racket Courts, Billboards, Board Rooms, Meeting Areas & Library). Hydro Extra. (id:54662)
RE/MAX Urban Toronto Team Realty Inc.
1705 - 38 Forest Manor Road
Toronto, Ontario
Spectacular South Exposure 1+1 Suite With 2 Bath In The Prestigious Emerald City Community. Modern Style Decor. Den Can Be Used As a Second Bedroom with Sliding Doors. Floor To Ceiling Windows. Laminate Thru-Out. Fantastic Layout. Large Balcony. Spacious With The Best Building Amenities: 24 Hr Concierge, Party Room, Underground Visitor Parking. Steps To Public Transit, Fairview Mall, Shops@Don Mills Plaza, Ranked Public and Private Schools, Public Library, Community Centers, Parks, Mins To The Major Hwy's In The Gta Hwy 401, Dvp & 404.Ttc, Parks, Seneca College, Medical Centre, & Library. Walks To Don Mills Subway and supermarkets! (id:54662)
RE/MAX Imperial Realty Inc.
1905 - 30 Ordnance Street
Toronto, Ontario
Welcome to Playground Condos, where contemporary design meets urban convenience. This stunning 1-bedroom suite with 1 locker offers a west view and a view of the lake. The open-concept layout creates an airy and inviting atmosphere, with approximately 500 sq. ft. of interior space complemented by an inviting exterior balcony, perfect for enjoying breathtaking sunsets. The modern kitchen featuring quartz countertops, a striking honeycomb backsplash, and customized stainless steel appliances. Throughout the suite, youl'll find elegant laminate flooring and stylish finishes that add to its contemporary appeal. Residents of Playground Condos enjoy world-class amenities, including a rooftop pool and lounge, a state-of-the-art gym, a sauna, and a yoga studio. Entertain guests in the party room, relax in the theatre and lounge, or take advantage of the guest suites and visitor parking. With 24-hour concierge and security, you'll enjoy peace of mind and convenience.Perfectly positioned in the vibrant Garrison Point community, you'll be just steps from King West, Liberty Village, and the Lakeshore/Waterfront path. Enjoy easy access to parks, trendy shops, restaurants, pubs, and Billy Bishop Airport, with quick connections to the Gardiner Expressway, GO Train, TTC, and BMO Field. (id:54662)
RE/MAX Ultimate Realty Inc.
34 Cathy Drive Unit# 38
Mount Hope, Ontario
Welcome to 34 Cathy Drive in Twenty Place, a sought-after adult-lifestyle community in Glanbrook. This bright and spacious end-unit condominium offers a welcoming foyer and an eat-in kitchen with quartz countertops, bamboo flooring, and a garden door leading to a private back deck. The expansive living room and separate dining room feature elegant hardwood floors. The large primary bedroom includes two closets and a 4-piece ensuite, while the second bedroom offers a walk-in closet. There is a 3 piece bathroom with a walk-in shower on the main floor as well. Convenient main floor laundry includes a closet for extra storage and access to the attached garage. The lower level features a rec room and a hobby room with plenty of potential for future development. Additional updates include lighting and California shutters. Condo fees cover building insurance, exterior and common area maintenance, water, TV/internet, grass cutting, snow removal, and access to the clubhouse with amenities such as an indoor heated pool, gym, library, games room (darts, billiards, etc.), auditorium, shuffleboard, tennis, and bocci. Move-in ready and packed with fantastic lifestyle amenities! (id:59911)
Sutton Group Innovative Realty Inc.
1407 - 128 Fairview Mall Drive
Toronto, Ontario
Welcome to contemporary living in North York. Steps to Fairview Mall, Sheppard Subway and the DVP/404 and 401. This open concept unit features an unobstructed view from the 14th floor and a balcony that stretches the width of the unit. The kitchen boasts built-in appliances along with quartz countertops. Building amenities include, gym, party room, theatre and dog spa. The unit is Tenanted and they would like to stay if your client is looking for an investment property with great tenants. (id:54662)
Forest Hill Real Estate Inc.
Keller Williams Portfolio Realty
11719 Guelph Line
Milton, Ontario
Welcome to your dream home! This stunning brick bungalow, set on a spacious lot just over half an acre, seamlessly blends rural tranquility with modern luxury. Featuring three bedrooms on the main floor and an additional bedroom in the basement, this home offers ample space for your family. The primary bedroom is a haven of natural light, complete with walkout patio doors and an ensuite bathroom featuring in-floor heating. Every inch of this home has been meticulously updated with luxurious, modern finishes. Beautiful new hardwood flooring runs throughout the main floor, adding elegance and warmth. The gourmet kitchen is a chef’s delight, boasting quartz countertops, an 8-foot long island perfect for entertaining, and all-new stainless steel appliances, including an oversized fridge and freezer. Modern amenities abound, with a new washer and dryer, security cameras for peace of mind, and a large rec room in the basement for leisure activities. For those needing extra space, the property includes a large, separate shop that is insulated and heated, featuring a 14-foot bay door ideal for oversized vehicles. Ample parking is available with two gated driveway entrances, plus a double car garage attached to the house. The spacious private backyard is perfect for family gatherings or simply enjoying the peace and quiet. Located just 7 minutes from highway 401, this property offers easy access to city amenities while providing a peaceful retreat from the hustle and bustle. This property is a rare find, combining the charm of a brick bungalow with top-of-the-line modern amenities. Don’t miss out on the opportunity to make this house your home. Schedule a viewing today and experience this exceptional property for yourself. (id:59911)
RE/MAX Real Estate Centre Inc. Brokerage-3
0 Sadler Crescent
Scugog, Ontario
Very Rare Opportunity To Build Your Dream Home In The Heart Of Port Perry! Located In One Of Port Perry's Most Desired Neighbourhoods On A Quiet Crescent Surrounded By Beautiful Homes, Close To Downtown And The Waterfront. RM3 Zoning Allows For Many Potential Uses. (id:59911)
Royal LePage Frank Real Estate
Pt B - 0 Mccullough Road
Tyendinaga, Ontario
Discover 2.7 acres of pristine vacant land, the perfect canvas for building your dream home! Conveniently located just 10 minutes from Highway 401, 20 minutes to Napanee, and 30 minutes to Belleville, this property offers a serene rural setting while maintaining easy access to key amenities. Whether you're dreaming of a peaceful retreat or a spacious family home, this lot provides endless possibilities. With a newly drilled well and hydro available at the lot line, the groundwork is already in place to kickstart your vision. Don't wait - start planning your dream home today! (id:59911)
Exp Realty
Pt A - 0 Mccullough Road
Tyendinaga, Ontario
A blank canvas awaits your dream home! Set on 2.7 acres of picturesque, mature land, this vacant lot offers a rare opportunity to create your perfect living space. Ideally located just 10 minutes from the 401, 20 minutes to Napanee, and 30 minutes to Belleville, it's the ideal blend of peaceful rural living and convenient access to nearby amenities. The lot will include a newly drilled well and hydro at the lot line, making it even easier to bring your vision to life. Don't miss this incredible chance to build the home you've always imagined! (id:59911)
Exp Realty
1008 - 237 King Street W
Cambridge, Ontario
WHAT ????? 1200 sq ft of beautiful living space in an elegant building with so many amenities at this price ??? This beautiful, bright, corner unit offers breathtaking treetop views, expansive principal rooms, and an abundance of storage. Featuring 2 large bedrooms, 2 bathrooms, tons of closet space, a solarium and private balcony, the perfect blend of city convenience, and nature's tranquility. The bright south-facing windows fill the space with natural light, or you can adjust the blinds for the perfect ambience. Enjoy resort style amenities at Kressview Springs, including swimming pool, hot tub, fitness centre, and more ! Conveniently located moments from the 401, restaurants, shopping, trails, and riverside park. This unit is priced to sell and won't last long. Book your showing today. Some photos have been virtually staged (id:59911)
Keller Williams Home Group Realty
V 14 W 3 - 1020 Birch Glen Road
Lake Of Bays, Ontario
LANDSCAPES is a luxury fractional ownership resort located in Baysville, the gateway to Lake of Bays, Muskoka's second-largest lake. This is your chance to enjoy five weeks each year in VILLA 14, one of the few pet-friendly, three-bedroom plus den villas available. Your fixed Summer Week #3 begins this year on July 4, 2025 an ideal time to experience Muskoka at its very best. In addition to this prime summer week, you'll have four more fixed weeks throughout the year, along with one floating week that you choose each fall, allowing you to enjoy all four seasons in this stunning location. VILLA 14 is thoughtfully designed for luxurious comfort and year-round enjoyment. It features three spacious bedrooms plus a den, three full bathrooms, a gourmet chefs kitchen, a large open-concept living and dining area, two fireplaces, and hardwood flooring in the main living spaces. The upper-level master suite includes a four-piece ensuite, a second fireplace, and a private deck with views over the lake. A full laundry area is also included for your convenience. The resort offers exceptional amenities that appeal to the whole family. These include a two-storey boathouse, an inground pool, a well-appointed clubhouse with a library and exercise room, hot tub, firepit, and barbecue areas. With over 1,000 feet of shoreline, two sandy beaches, and 19 acres of landscaped grounds with walking trails, you can choose to mingle with fellow owners or enjoy peaceful solitude. A short stroll brings you into Baysville, a delightful Muskoka village, while Huntsville and Bracebridge are both just a 20-minute drive away. Your 2025 usage weeks include May 16, July 4 (your fixed Summer Week), and September 26 in 2025.Annual fees for 2025 are $6,275 plus HST. (id:59911)
Royal LePage Lakes Of Muskoka Realty
404 - 11 Charlotte Street
Toronto, Ontario
Meticulously maintained 1 bedroom PLUS Den (den rarely offered - perfect for baby room, tv room or office) in the lovely King Charlotte Condos. Very functional layout. This gorgeous unit features Engineered Hardwood Floors throughout, 9ft. exposed concrete ceilings and concrete walls. Large floor to ceiling windows with tons of natural light. Kitchen boosts modern cabinetry, Quartz countertop, gas cook-top and built-in stainless steel appliances. Primary bedroom has double closet with lots of storage. Building has many luxurious amenities, such as 24 hr. Concierge, well equipped gym, party room and rooftop pool. This building is located in the heart of the Entertainment District, walking distance to everything. Close to many trendy bars and restaurants, transit, bike paths and The P.A.T.H. (id:54662)
Right At Home Realty
1956 River Road
London, Ontario
Golden, Rare opportunity to buy FREE STANDING BUILDING FOR AUTOMOTIVE BUSINESS with Bays, office space, Workshop, huge Driveway for 40 cars plus, and more. Zoned as GI1. Excellent location, minutes to Hwy 401 and all other Amenities. The property is located on approximately 0.69 acres. Total Areas is approximately 30,200 Sq ft, Building Area is approximately 4,725 Sq ft, 3 Offices with total area of approximately 900 Sq ft, 2 Bathrooms, Service Area of 3,825 Sq ft, total of 5 Bays. Each Bay Accessed With A 10'X14' Overhead Door. The Automotive Service Portion Of The Building Has 13.5 Foot Ceiling Heights. G11 Zoning allows this property to be used For Several businesses, such as an Automobile Body Shop, an Automobile Repair garage, Building or Contracting Establishments, Service Trades, Storage Depots, Terminal Centers, Sales and Service Establishments, Recycling and Channel Composting Facility, Retail Sales as an Ancillary Use, and Many More. Minimum Deposit of $100k is required with the offer. DO NOT GO DIRECT. DO NOT CONTACT THE TENANT DIRECTLY. SHOWINGS BETWEEN 10:00AM - 5:00PM ONLY. (id:54662)
Homelife Superstars Real Estate Limited
3935 Rushton Crescent
Mississauga, Ontario
Stunning 3-Bedroom, 4-Bathroom Detached Home in the highly sought-after Erin Mills community.Boasting approximately 2,000 sq/ft. of living space on the two floors plus a fully finished basement, this home offers a perfect blend of elegance, comfort, and modern upgrades. With a Spacious Layout This home offers large principal rooms and an open-concept lower level, ideal for family living and entertaining. Thousands spent on upgrades throughout over the years including a new furnace and A/C (2025), Hardwood Floors Throughout the main level Adds warmth and sophistication to all rooms. The Updated Eat-In Kitchen comes Equipped with stainless steel appliances, granite countertops & ample storage for the whole family needs. A Separate Family Room off the breakfast area Showcases a cathedral ceiling, wood-burning fireplace, and a walkout to the covered deck in the fully landscaped backyard. The Second Level Consists of a Large Primary Suite w/Walk-in closet and a luxurious 4-pc ensuite with heated porcelain flooring, quartz countertop, double sinks, and a large glass shower with rain & handheld heads+ 6 body jets. The Updated Main Bathroom Features a soaker tub with glass door, rain & handheld showerheads, and a built-in niche. The Two additional Bedrooms are Spacious & bright with double closets & newer broadloom. The Open-Concept Freshly painted Basement has pot lights throughout, broadloom flooring with upgraded underpadding, a built-in gas fireplace, Games Area & Wet Bar. Perfect for entertaining.Separate Laundry Room Includes built-in shelving for added storage. The Home also features Alarge enclosed porch, Interlock walkway, a Double garage with newer garage doors and a 4-car interlock driveway .Located close to shopping, parks, schools, public transit, and all major highways for easy commuting. This exceptional home has nothing to do but move-in and is waiting for its next owner! **EXTRAS -FURNACE & A/C 2025** (id:54662)
Sutton Group - Summit Realty Inc.
208 - 50 Gulliver Road
Toronto, Ontario
Charming 1 Bedroom, 4-piece Washroom Condo located in the sought-after Brookhaven-Amesbury neighbourhood of Toronto. This bright and inviting unit is filled with natural light and features a Galley Kitchen with a designated space and rough-in ready for a dishwasher, and an open-concept layout with a spacious Living and Dining area that opens onto a large Balcony. The bedroom offers a double closet, and the beautifully renovated 4-piece bathroom adds a fresh and modern touch. For added convenience, the unit includes an in-suite two-in-one Washer and Dryer. This condo also comes with two parking spaces - one enclosed garage spot located directly beneath the unit for easy access and security, and a second outdoor parking space visible from your window. Additionally, the unit includes a remote-controlled, wall plug-in digital AC unit that can be connected to your phone, turning it into a smart device for ultimate comfort and convenience. Residents of 50 Gulliver Rd enjoy a well-maintained building with a secure buzzer entrance system, convenient shared laundry facilities, a welcoming lobby, and a dedicated mail area. Ideally located near transit, parks, schools, shops, and dining, this home offers comfort, convenience, and charm in a vibrant community. (id:54662)
RE/MAX Experts
193 Elizabeth Street
Midland, Ontario
This is a fantastic opportunity to own a legal duplex, live in 1 and rent out the other. Both units have a nice sized living room, eat in kitchen, 4 piece bath and 2 bedrooms with lots of space. Carpet free flooring throughout, very bright and open. A large backyard with no neighbours behind. Quiet street with lots of parking. Furnace up 2022, shingles 2021, (id:54662)
Century 21 B.j. Roth Realty Ltd.
49 Cameron Avenue N
Hamilton, Ontario
This detached 3-bedroom home features a modern kitchen with quartz countertops and stainless steel appliances, a bright and spacious living/dining area and a generously sized primary bedroom. Additional highlights include a detached garage with a concrete driveway and a lifetime metal roof. The property is currently tenanted, and the buyer must assume the tenant. A minimum of 24 hours' notice is required for all showings. Conveniently located near schools, shopping, and transit. Please note that the photos were taken when the property was vacant. RSA (id:59911)
RE/MAX Escarpment Realty Inc.
20223 Bathurst Street
East Gwillimbury, Ontario
Attention builders, investors or end users. Great opportunity to own 10 acres of vacant land in the middle of town. Great feature potential, build your new dream home and enjoy nature or just invest for the future. Partially regulated by LSRCA regulation and a portion of the land is located within the Green Belt, buyers do their own due diligence. RU zoning, supports a new residential home and an accessory building. This property is located near the new proposed Bradford Bypass connecting the 400 and 404. Quick access to the highways, shopping, and Go Transit, *Just north of Newmarket, this area is quickly changing.Motivated vendors, bring your offer! (id:54662)
Royal LePage Maximum Realty



