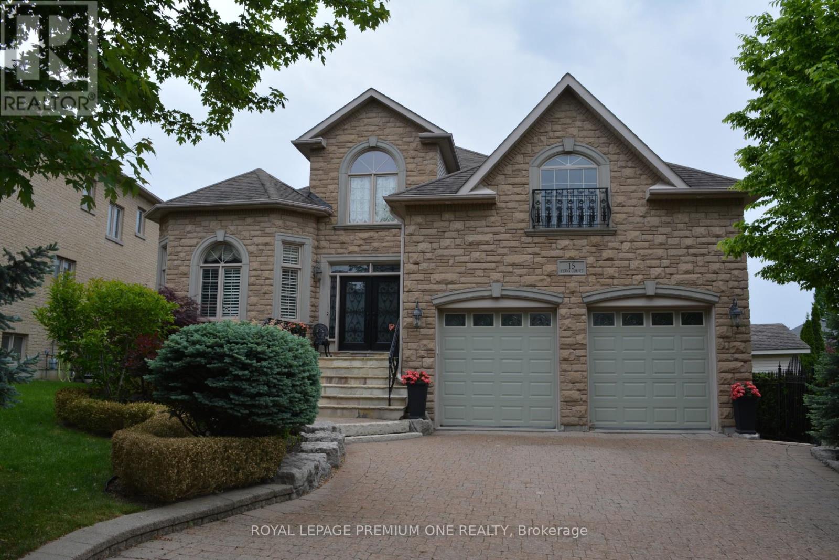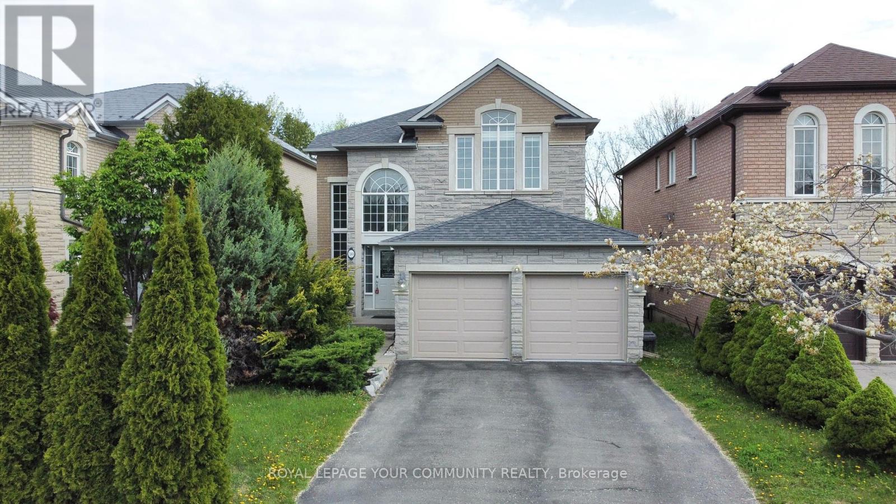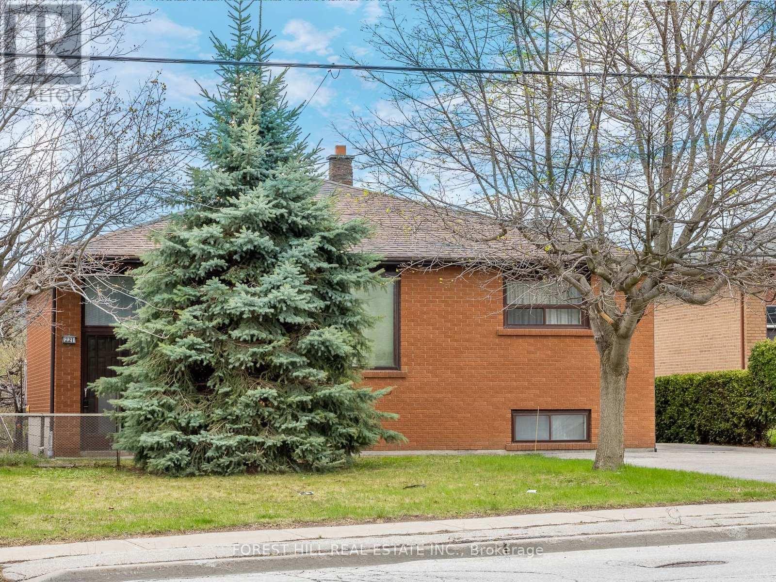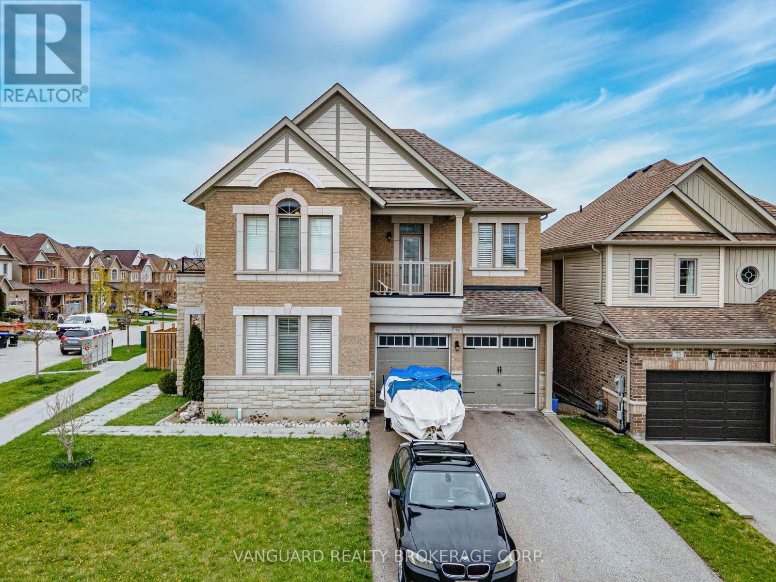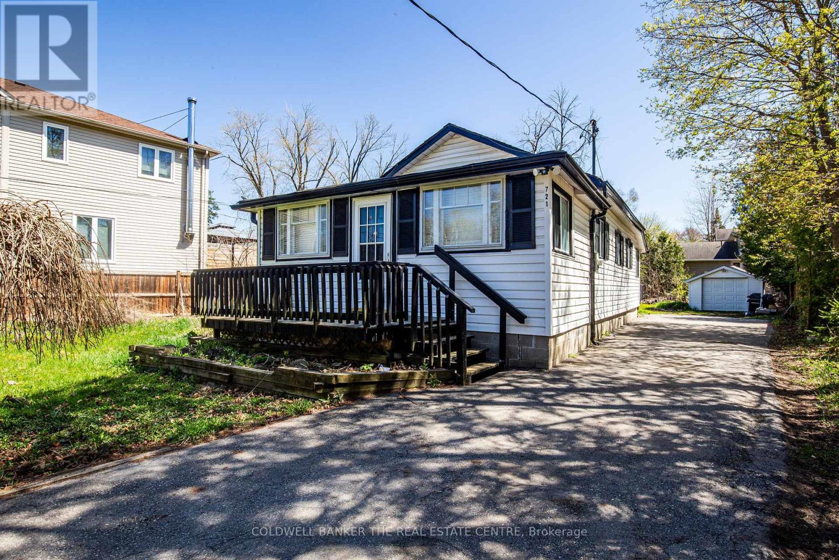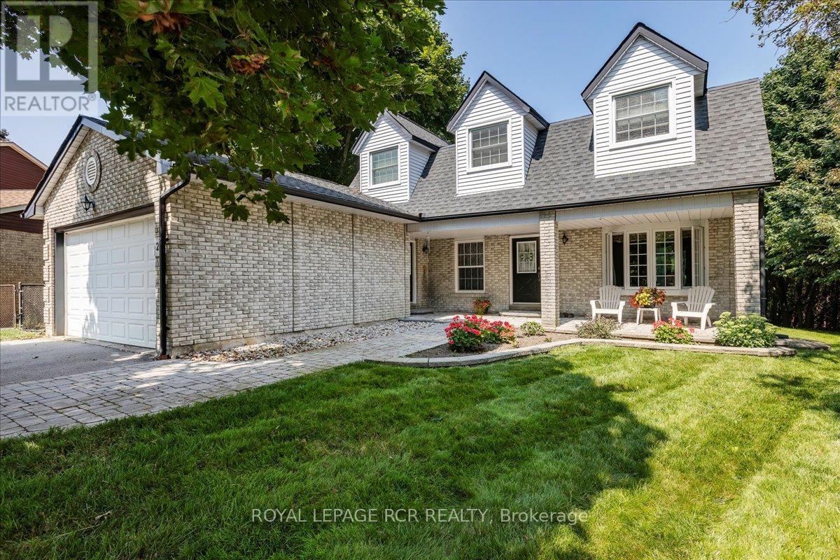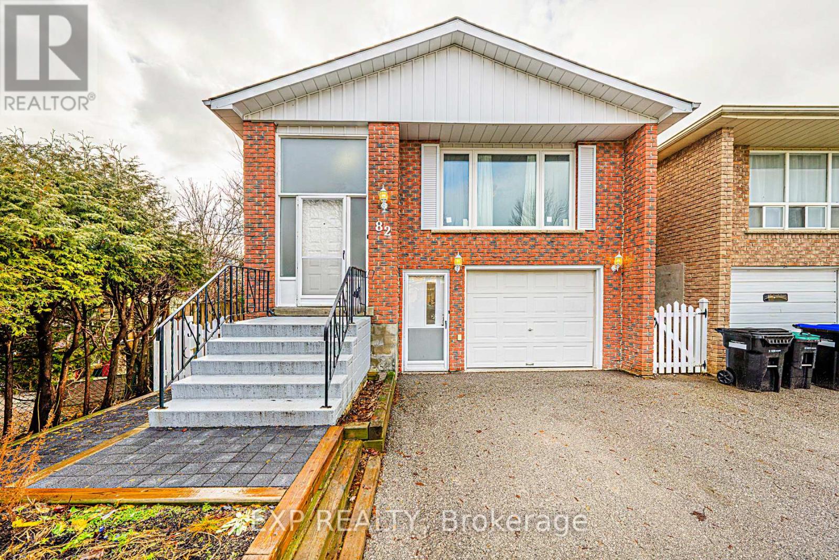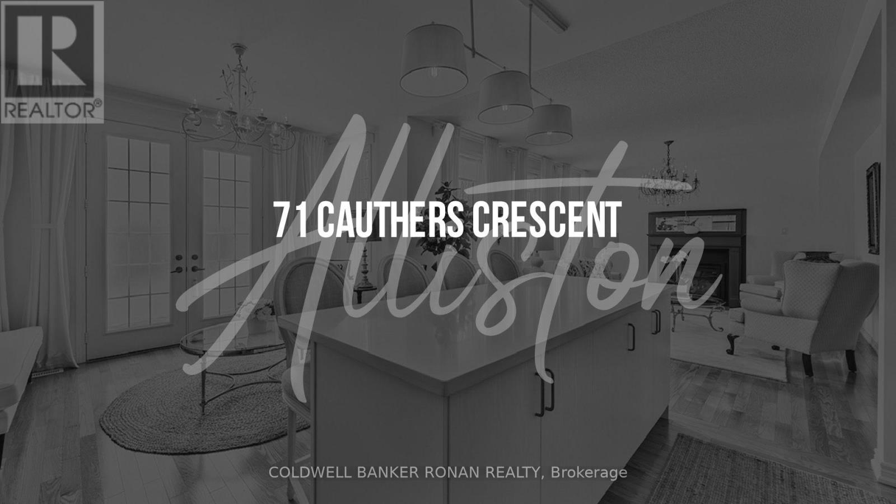15 Frini Court
Vaughan, Ontario
Custom Built Bungalow on Quiet Court Location in Islington Woods! Built by Original Owner in 2004 with Approx 2760 SQ FT plus Finished Walk Out basement on a South Facing Approx 55 x 140 Lot (Approx 66 Ft in Rear). Main Floor features 10 Foot Ceilings, Custom Built kitchen with 48" Viking 4 Burner Stove with Grill & Griddle, Miele Dishwasher, LG Fridge. Entertainer's Dream Basement with Additional Kitchen and Family Room, Custom Built Gentlemen's Bar, Additional Bedroom and office. Too many upgrades to mention! (id:59911)
Royal LePage Premium One Realty
50 Valley Ridge Avenue
Richmond Hill, Ontario
Premium RAVINE Lot. Over $100K in recent upgrades and located near top-ranking schools: Bayview Secondary School; An International Baccalaureate (IB) World School! and Michalle Jean Public School (French Immersion), perfect for families. Welcome to this exquisite, sun-filled, and luxurious home located in the highly desirable Rouge Woods community of Richmond Hill. With a total living space of approximately 3,821 square feet (MPAC), including a beautifully finished 1,117 square foot walk-out basement, this home offers a perfect blend of elegance and functionality. The open-concept layout, complemented by soaring ceilings and tranquil ravine views, creates a bright and inviting ambiance throughout. Filled with natural light, this home is truly a haven of comfort and style. Property Features a spiral staircase, freshly painted walls, new hardwood flooring on the main and upper floors, built-in vents, 5 1/4" baseboards, crown moldings, upgraded door handles, stone countertops in the kitchen and bathrooms, and updated window glass inserts, all replaced in 2024. Modern pot lights illuminate the impressive 10-foot ceilings on the main floor and the 17-foot ceiling in the foyer. The finished walkout basement with 9-foot ceilings overlooks the peaceful ravine, creating a perfect space for gatherings. Additional highlights: No sidewalk on the driveway, 200-amp upgraded electrical panel. Brand New Tankless (HWT) Installed in 2025, Close to all amenities: shops, parks, trails, Highway 404, and public transportation This home is a perfect blend of luxury, comfort, and convenience. (id:59911)
Royal LePage Your Community Realty
221 Elgin Mills Road W
Richmond Hill, Ontario
This raised bungalow, set on an impressive 50 x 226 ft lot in the desirable Mill Pond neighborhood of Richmond Hill, offers an incredible opportunity to live in as-is, renovate or rebuild your dream home! The spacious lot provides unmatched potential for outdoor living, expansion and/or landscaping. Mill Pond is known for its family-friendly atmosphere, beautiful parks, and proximity to excellent amenities, including the scenic Mill Pond Park. The area is also served by highly-rated schools, including St. Theresa of Lisieux Catholic High School (AP Program) and Alexander Mackenzie HS (IB Program), ensuring great educational opportunities for families. Inside, the home features a grand entrance with 11-foot ceilings, two bedrooms, and a 4-piece bathroom on the main floor. The eat-in kitchen overlooks the dining room, which leads to a balcony overlooking the south-facing backyard. Hardwood floors in the living room add warmth, while the finished basement includes a large rec room, a second kitchen, a 3-piece bathroom, and a spacious laundry room with cold storage. Outside offers a 2-car detached garage and additional parking for 6 vehicles. (id:59911)
Forest Hill Real Estate Inc.
7171 9th Line
New Tecumseth, Ontario
Experience ultimate privacy and tranquility on this picturesque 20-acre property, ideally situated on a paved road. A scenic, tree-lined driveway leads to a beautiful bungalow featuring 3+2 bedrooms and 4 bathrooms, with a partially finished lower level offering bright above-grade windows. The property is well-equipped with multiple outbuildings, including a spacious 2 car garage with additional 3 car covered parking, a 20x35 ft covered storage area, a versatile 45x60 ft shop with endless possibilities, a 30x50 ft barn with 3 stalls and a tack room, plus a wood storage shed. Two winter paddocks and two large summer grazing paddocks. Approximately 11 acres of forest offer serene multi-use trails perfect for ATV rides, horseback adventures, or peaceful walks through your own private retreat. A truly beautiful and well-appointed hobby farm, ready for your next chapter. Extras** As per Seller - New septic tank (Sept 2023), washer/dryer (2023), 3-car car park (2019), AC unit (2018), 3pc Bathroom (2016), Ensuite Bathroom (2014), Basement Bathroom (2012), Powder Room/Front Entrance/Foyer, Deck (2019) (id:59911)
Coldwell Banker Ronan Realty
75 Treetops Boulevard
New Tecumseth, Ontario
Welcome to 75 Treetops Blvd - a spacious 4 bedroom family home in Alliston's sought after Treetops Community. This beautifully designed 2-storey detached offers approximately 2,850 sq ft of living space on a generous sized corner lot. Situated directly across from parks and near top-rated schools, it's the perfect setting for family life in a vibrant, growing neighborhood. Featuring 4 bathrooms, open concept layout with 9 ft ceilings, large primary suite with a 5 piece ensuite + walk-in closet, main floor laundry for added convenience, attached double garage with private double driveway, unfinished basement with potential for customization, and backyard sun deck and patio - ideal for entertaining. This home provides the perfect backdrop for your lifestyle! (id:59911)
Vanguard Realty Brokerage Corp.
721 9th Line E
Innisfil, Ontario
Great opportunity for first-time buyers, downsizers, or investors! This adorable 3-bedroom bungalow sits on a large 60x218 ft lot, offering endless ., or simply enjoying a spacious backyard retreat. Just a 5-minute walk to the shores of Lake Simcoe, with easy access to beaches, parks, trails, and moreperfect for outdoor lovers. Located in a peaceful, family-friendly neighborhood, this home is full of charm and opportunity. Don't miss out on this fantastic investment in a growing lakeside community! (id:59911)
Coldwell Banker The Real Estate Centre
309 Wagg Road
Uxbridge, Ontario
OPEN HOUSE SUN MAY 25: 2-4pm! Welcome to your dream retreat just 5 minutes from the heart of downtown Uxbridge. Tucked away on a mature, tree-lined 1-acre lot, this sprawling bungalow offers the peace and privacy of country living without sacrificing the convenience of town amenities. Step inside to discover a well-maintained 3+1 bedroom, 3-bathroom home thats been thoughtfully updated throughout. The heart of the home is the stylish, renovated kitchen - perfect for cooking and entertaining, with easy access to a newly refreshed mudroom/laundry area that walks out to the backyard. The main floor also features a cozy living room that opens up to a beautiful three-season sunroom, where you can enjoy peaceful views of your private acre. The finished basement is built for entertaining, complete with soaring 9-foot ceilings, a full wet bar, and a dedicated billiards/games room. Whether you're hosting friends or enjoying a quiet night in, this space is sure to impress. Outside, the property continues to shine. In addition to the attached 2-car garage, you'll find a fully detached 24 x 24 workshop perfect for the woodworker, car enthusiast, or hobbyist. With its own separate driveway access, it also holds great potential as a future income-generating rental or studio space. Major mechanicals, including the roof, furnace, and more, have been updated offering peace of mind and true move-in-ready comfort. Surrounded by towering trees and set well back from the road, this property is a rare offering for those seeking space, privacy, and the lifestyle flexibility that only a rural-meets-town location can provide. This is more than just a home it's a lifestyle opportunity you don't want to miss. (id:59911)
Real Broker Ontario Ltd.
2 Royal Oak Road
East Gwillimbury, Ontario
Remarkably cared for large detached 4+1 b/r home at the end of a quiet no-exit cul-de-sac backing onto ravine and miles of walking trails with inground heated salt water pool. The exterior of the brick home features a covered front porch, manicured flower beds, and a huge,very private backyard with towering trees and a deck perfect for family entertaining. There are 5 large principle rooms on the main level, including a kitchen with walk-out to deck, formal dining room, family room with fireplace, living room with bay window, and an added bonus 4-season sunroom with cozy gas fireplace and wall-to-wall windows, a great place to sit and relax at the end of the day. Four good sized bedrooms on the upper level including a primary b/r with 4 pc ensuite and W/I closet. Two large finished rooms in the basement with an extra b/r, 2 pc bath, and a rec room and tons of storage with laundry being on the main floor with access to 2 car garage. Let the kids run around the back forest, ride their bikes in the dead-end circle or swim in your heated salt water pool. You won't be disappointed with the location of this marvelous home. (id:59911)
Royal LePage Rcr Realty
70 Falkner Road
New Tecumseth, Ontario
This exceptional property for rent is a true gem, featuring upgrades throughout and top-notch workmanship. The open concept living area boasts hardwood floors, upgraded tile, stainless appliances and a walk-out to the back deck with gazebo and shed. The second floor offers 3 great sized bedrooms with nice closet space. The primary suite has beautiful built-ins which can work well as a refined back drop for video calls. In the partially finished basement, you will find a den which is a nice bonus space for a home office or kids play area. Garage access from inside the home. Fantastic parking with no sidewalk and widen driveway. Situated in a family-friendly neighborhood, with convenient proximity to shopping centers, Honda, and picturesque walking trails. Utilities are the responsibly of the tenant. (id:59911)
Century 21 Heritage Group Ltd.
Main - 82 Fred Cook Drive
Bradford West Gwillimbury, Ontario
Bright And Spacious 3-Bedroom Main Floor Unit In The Heart Of Bradford! This Raised Bungalow Features A Large Eat-In Kitchen, An Open-Concept Living And Dining Area, And Three Generous Bedrooms With Ample Closet Space. Enjoy Shared Ensuite Laundry, Separate Entrances, And Access To A Shared Garage. Recent Updates Include Flooring And Windows. The Fully Fenced Private Yard And Parking For Two Vehicles Add Convenience. Walking Distance To The Go Station, Shops, Restaurants, Parks, And SchoolsPlus Just A 5-Minute Drive To Hwy 400. ** This is a linked property.** (id:59911)
Exp Realty
71 Cauthers Crescent
New Tecumseth, Ontario
If You're Looking For A Spacious Multi-Generational Home, Look No Further Than 71 Cauthers Crescent in Alliston's Treetop Community! This Spacious 4 Bedroom/5 Bathroom "Tulip Tree Corner" Model Home On A PREMIUM 59.84' x 110' PRIVATE CORNER LOT In Alliston's Treetop Community Is A Must See! Stunning Quality Builder Finishes & Upgrades Throughout, 9'Ft Ceilings, Open Concept Living Space, Double Door Entry to A Private Den Or An Ideal Room For Any Family Member Requiring A Separate Main Floor Living Area, Bright Formal Living & Dining Areas, Hardwood Floors, Modern Kitchen, Granite Counter Tops & Centre Island/Breakfast Area, Custom Backsplash/Cabinetry With French Doors Opening To The Private, Fully Fenced Backyard With Mature Trees, a Custom Gazebo & Inground Irrigation System, Complete The Main Level And Outdoor Living Space! Double Door Entry To The Primary Bedroom, Spacious Walk-In Closet And 5 Pc Ensuite , plus 3 Spacious Bedrooms With Private & Semi Ensuites Complete The Upper Level! A Professionally Finished Basement (Builder Premium Upgrade) With A Second Kitchen, 4 Pc Bath, Provide Additional Comfortable Living Space For Everyone! Just over 3800 Sq Ft of Total Finished Living Space Make This Home The Perfect Size With An Ideal Layout For A Multi-Generational Family! Everything You Need Is Just Minutes Away, Primary & Secondary Public & Catholic Schools, Parks, Recreational Centre, Shopping, Dining & Entertainment, Including the Nottawasaga Inn Resort & Golf Course Just Across The Road! Easy Access To All the In-Town Conveniences Such As Walmart, Zehrs, FreshCo, No Frills, While Still Enjoying a Quiet Country Setting! An Ideal Commuter Location As Well, Minutes to Hwy 400, To The Bradford GO Station, Or Downtown Toronto In Less Then One Hour! (id:59911)
Coldwell Banker Ronan Realty
4580 Concession 6 Road
Uxbridge, Ontario
Welcome to Blues Holler, a soulfully curated 10-acre country estate in the heart of Uxbridge. One of Durham Regions most coveted rural enclaves. Renovated and maintained to the highest standard by an award-winning builder from 2021-2025, this timeless property blends heritage charm with modern luxury in a setting that feels miles away, yet mins to every amenity. The main home is a true showpiece, anchored by a granite fieldstone fireplace with reclaimed hemlock beam mantel, lifted straight from a Hallmark Christmas movie. Heated porcelain floors flow through the kitchen, dining, and family rooms, where leathered quartz counters, stainless steel appliances, and open-concept layout set the tone for elevated country living. Walk-Out to a 24' x 24' west-facing covered deck with propane hookup + fire table, perfect for entertaining or catching golden-hour sunsets. The main-flr prim suite is privately tucked into the south wing, feat. a luxe 4-pc ensuite w/ heated flrs, huge W/I closet, and private 2nd deck w/ hot tub (2017) a serene spot for stargazing or AM coffee. Stylish main-flr powder rm completes the level. Upstairs, a smart reconfig yields 3 spacious bdrms (originally 4), all w/ dbl closets, corner windows, HW flrs & pot lights serviced by a stunning 5-pc bath. The fin. lower lvl offers a sep-entry in-law suite w/ full kitchen, living/dining, bdrm & 3-pc bathideal for multi-gen living, guests, or income. Outdoors, the wow-factor continues: in-flr glycol-heated shop w/ 4 bay drs + 250 sf loft above; open-air 720 sf car/boat port on 6" reinforced concrete pad; orig. bank barn w/ 4 box stalls, sunlit workshop & hay storage; 2nd detached garage w/concrete flr adds more utility. A custom stone outdoor kitchen w/ granite counters + wood-burning pizza oven is primed for unforgettable gatherings. The peaceful pond & waterfall are flanked by a slate-roofed gazebo, surrounded by lush landscaping & curated gardens. (id:59911)
Exp Realty
