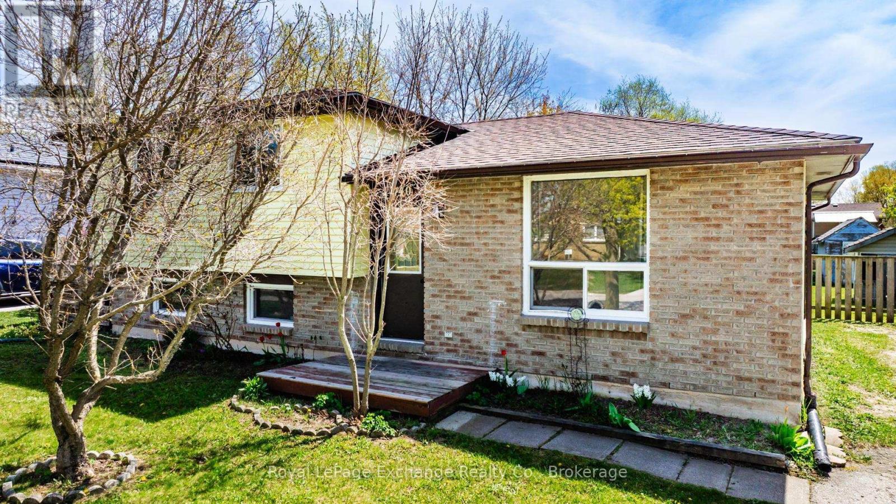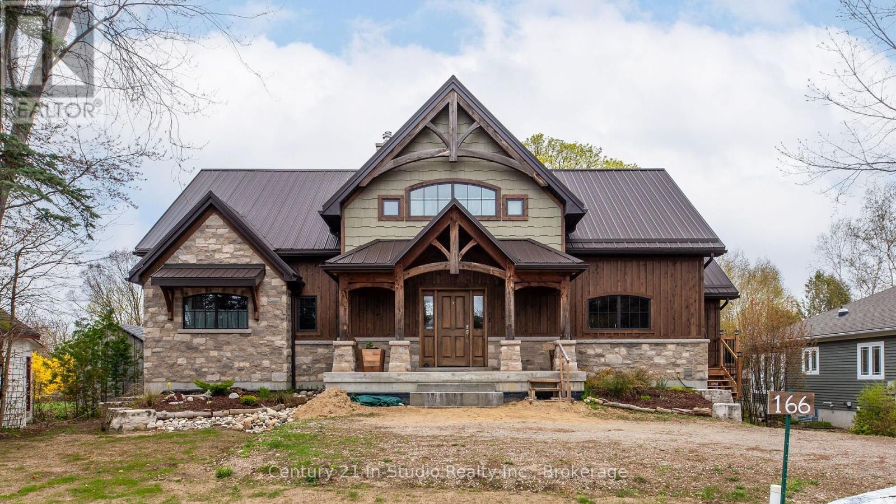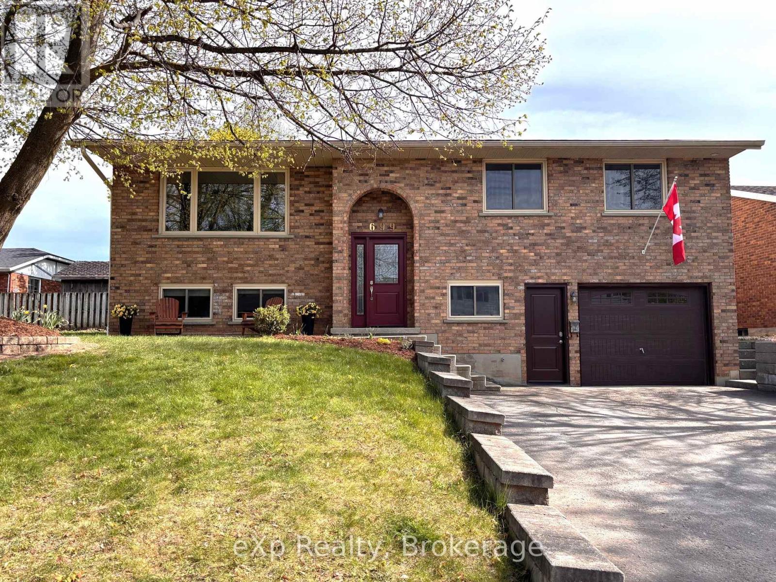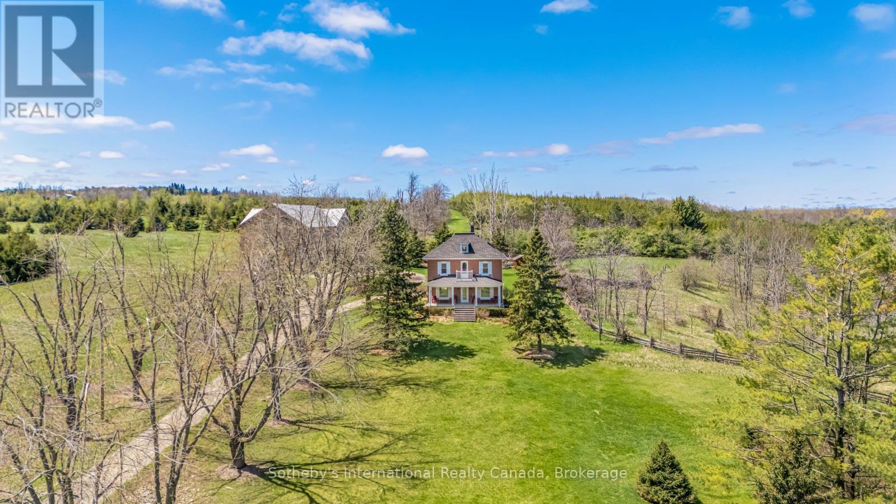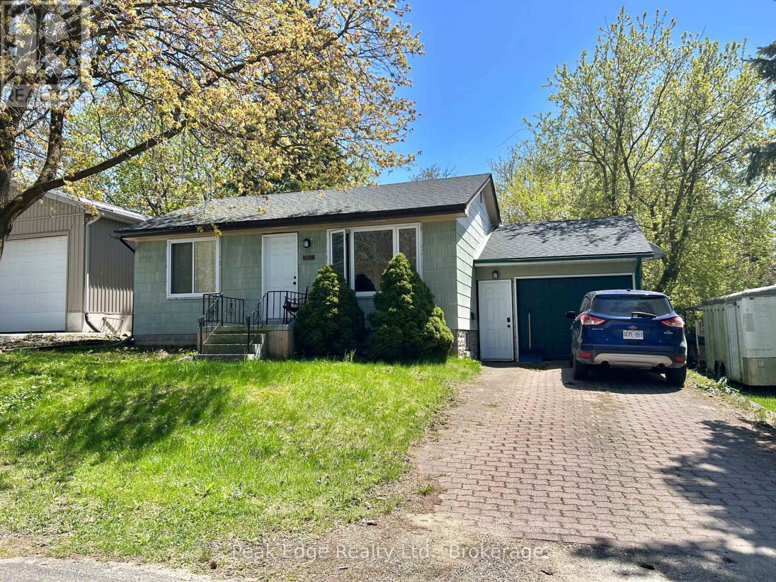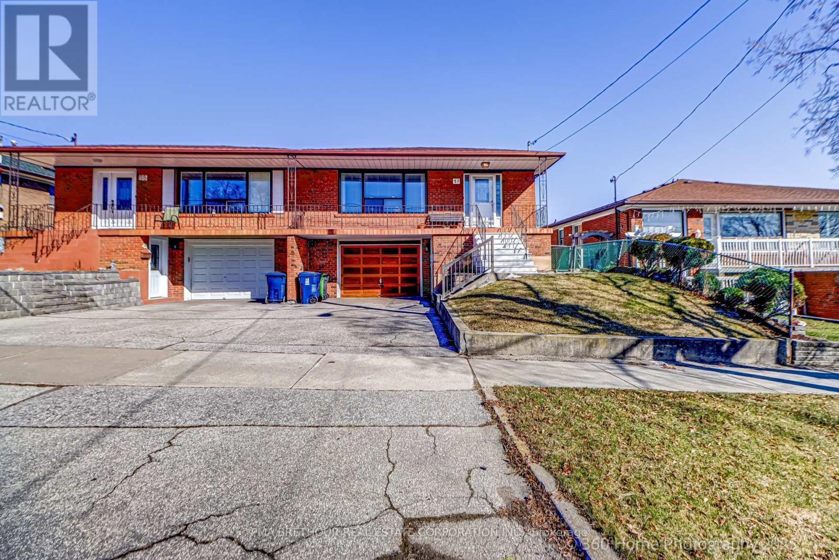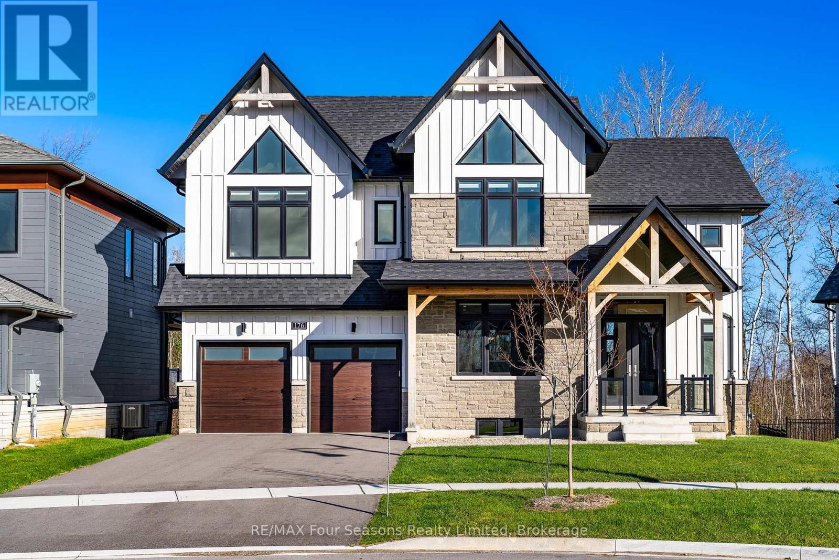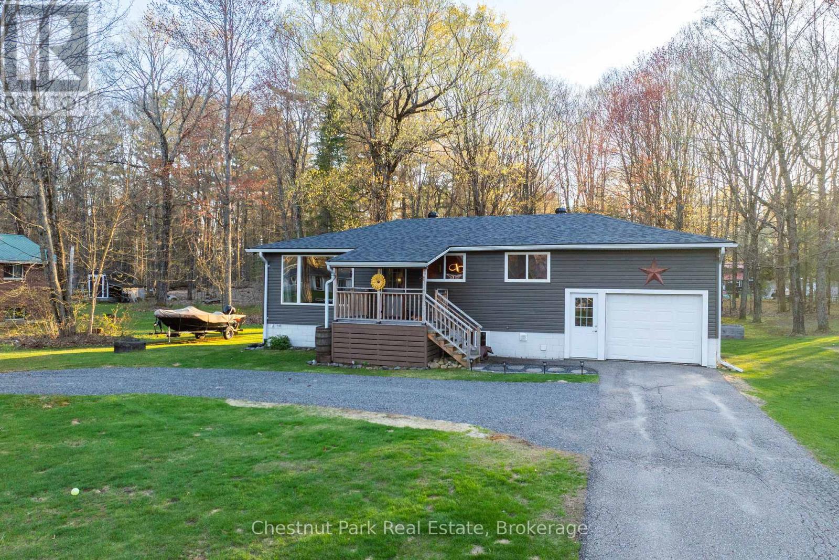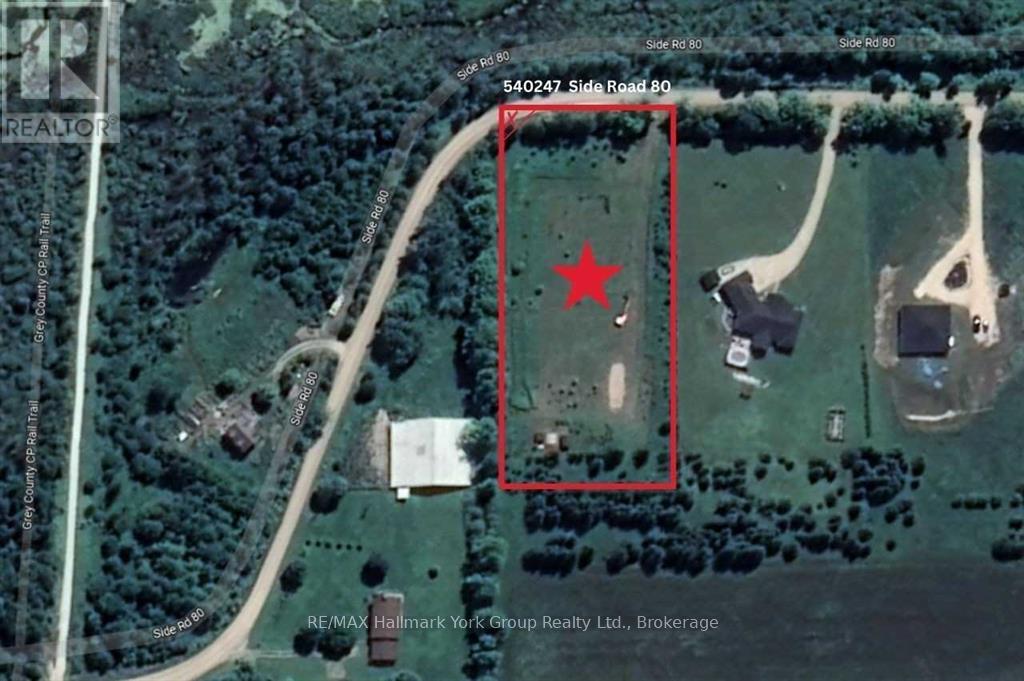1310 Greenridge Circle
Oakville, Ontario
Welcome to Oakville's classy and mature Glen Abbey Community. This location offers quick access to the 407 Hwy to the North and QEW Hwy 2 minutes to the South This home is located on a quiet side street, is approximately 4500+ sq. ft. of living space. This amazing property offers a royal entrance, separate lining and dining room. The fully renovated kitchen(2023), featuring quartz countertops, upgraded cabinetry, stainless steel appliances(2023), and large island, is a welcoming space for everything from morning coffee to casual dining. Just off the kitchen is the family room, am inviting ambiance for relaxation or entertaining. Upstairs, four generous bedrooms await, with a large primary suite, walk-in closet, custom closet and a luxurious five-piece ensuite, equipped with double sinks and a luxurious soaker tub. The professionally finished basement elevates the homes versatility, offering a bar, sprawling recreation room with an electric fireplace and projector system makes it ideal for family gatherings, 2 bedrooms, den and stylish four-piece bathroom makes it perfect for entertaining or multi-generational living. Beautiful professional landscaped backyard oasis with 34ft* 18 ft salt water pool(new heater 2022) and Backyard bar/cabana and shed is perfect for fun and/or relaxation. The community offers one of the best schools, public transit and walking trails. (id:59911)
Homelife Maple Leaf Realty Ltd.
740 Johnston Crescent S
Kincardine, Ontario
Totally renovated three level side split on oversized, fenced lot. Looking for a move-in ready home? This is your place: new kitchen, all new flooring and paint throughout the main floor. The upstairs features three good sized bedrooms and a four piece bathroom. The lower level has a huge recroom, plus utility/laundry room. There's plenty of room in the fenced back yard for pets, children and family gatherings. (id:59911)
Royal LePage Exchange Realty Co.
166 Clarendon Street
Saugeen Shores, Ontario
A Rare Riverfront Retreat in Southampton. Welcome to a one-of-a-kind timber frame masterpiece nestled on the banks of the Saugeen River, just steps from the shores of Lake Huron. This extraordinary home blends artisan craftsmanship with refined luxury in one of Ontario's most coveted locations. From the moment you step into the grand foyer, you're greeted by a stunning interplay of natural elements rich timber beams, elegant tile, and soaring glass. The dramatic living room is the heart of the home, where cathedral ceilings and exposed hammerbeam trusses frame a floor-to-ceiling stone fireplace. Sunlight floods the space through expansive windows, creating a warm and inviting ambiance. The chefs kitchen is an entertainers dream, with a generous central island that seats five, gleaming quartz countertops, and exquisite cabinetry with custom pot drawers and glazed uppers. Host elegant dinners in the dining room, or step onto the raised balcony to dine alfresco with views of your private, treed backyard. The main floor primary suite is a tranquil escape featuring its own secluded balcony, a lavish 5-piece spa-inspired ensuite with freestanding soaker tub, glass walk-in shower, double vanity, and a generous walk-in closet. Upstairs, a glass-railed loft overlooks the living room, flanked by two private bedrooms and a luxurious central bath. The fully finished lower level offers even more indulgence: a radiant-heated family room with stone hearth wood stove, wet bar, walk-out patio access, a spacious bedroom, full bath, exercise room, and a wine-lovers dream cold room. Just steps from Pioneer Park, the riverfront harbour, and Southampton's charming downtown, this home offers an unparalleled lifestyle of beauty, privacy, and prestige. (id:59911)
Century 21 In-Studio Realty Inc.
699 16th Street
Hanover, Ontario
Located on a quiet street in a desirable neighborhood, this well-maintained raised brick bungalow blends comfort and convenience and close to many amenities. The main floor features a spacious, modern kitchen and dining area with garden doors to the deck and yard (plus a one-year-old appliance package), a bright living room providing ample space for gatherings, three generously sized bedrooms, and a full bath with a jet tub and tiled walk-in shower. The lower level includes a versatile recreational room with a gas stove (approx. 6 yrs. old), a fourth bedroom (currently a gym), a three-piece bath, and a laundry/utility room. Energy-efficient heating and cooling systems include a four-year-old furnace and a three-year-old heat pump. The lower level was recently updated with new sprayed foamed insulation, drywall, paint, flooring, and electrical upgrades, and offers direct access to an extra deep garage. The two-tiered composite deck provides a space for relaxation and leisure and natural gas is available for your BBQ. The fully fenced yard provides a safe haven for kids and pets. A 2022 energy audit led to significant efficiency upgrades, including blown insulation in the attic, new basement-level windows, new garage man door and front door, enhancing comfort and reducing energy costs. This appealing home and welcoming neighborhood are ideal for young families to cherish for years to come. (id:59911)
Exp Realty
717218 1st Line E
Mulmur, Ontario
Escape to the rolling hills of Mulmur and discover this beautifully preserved three-storey brick farmhouse set on 88 acres of pristine countryside. Rich in character and lovingly maintained, the home exudes warmth and timeless charm offering a rare opportunity to embrace the very best of country living. Enter through the welcoming front veranda or opt for the side foyer with direct access from the driveway. The main floor is filled with natural light and features a spacious living room with original wood trim and a cozy wood-burning fireplace, a formal dining room with hardwood floors and tranquil pond views, and an upgraded kitchen with stainless steel appliances. A powder room, full four-piece bath, and laundry room add comfort and convenience. Upstairs, four bright bedrooms share another four-piece bath. The third floor unveils a sunlit open loft with cathedral ceiling, its own bathroom, and endless versatility ideal as a fifth bedroom, home office, art studio, or serene yoga retreat. The natural surroundings are truly exceptional, with sweeping vistas, a spring-fed pond ideal for swimming, and private trails winding through mature forests. Appoximately 50,000 trees have been thoughtfully planted, enhancing the propertys privacy and year-round appeal. Outdoor highlights include a large classic bank barn, tennis court, and ample open space for recreation or relaxation. A long driveway leads to a circular drive with parking for 15+ vehicles perfect for hosting gatherings. Tucked away on a quiet country road with breathtaking views and unmatched seclusion, this exceptional property is just minutes from Mansfield Ski Club, Mono Cliffs Provincial Park, the Bruce Trail, 20 minutes to Mad River Golf, Devil's Glen ski and the charming village of Creemore. Whether you're searching for a full-time residence or a peaceful weekend escape, this extraordinary estate blends traditional elegance, natural beauty, and rural tranquility in perfect harmony. (id:59911)
Sotheby's International Realty Canada
936 East Bear Lake Road
Mcmurrich/monteith, Ontario
This waterfront cottage is the perfect spot for family and friends. Nestled in the woods at the end of the road on an acre of land, it provides great privacy and a definite feeling of solitude. Fantastic views down the lake with perfect western exposure. This cottage has been successfully rented out for a few weeks every summer and the owners have always taken pride in keeping the cottage quaint yet very well kept. The cottage is bright, clean and compact with fantastic views of the lake from the kitchen, dining and living area. The two bedrooms face the back and look out to the forest making for a great night's sleep. The Muskoka Room off the end of the cottage provides a beautiful area to gather and is also perfect for overflow guests utilizing it as an additional sleeping area. The most peaceful spot to take in the picturesque lake views and the area's natural beauty is perched on the beautiful flat bedrock area along the waterfront. For the more adventurous albeit careful, one can dive off the rock at this point but the safer entrance to the lake is from a small sandy beach area to the right! Bear Lake is very private and peaceful and beckons to be explored. Great fishing with Pickerel, Northern Pike and Large Mouth Bass in abundance. Facing west, you will have the pleasure of night after night of stunning sunsets! It's time to sit back, relax and enjoy! Vacant waterfront lot next door is also available for sale, MLS #X12144924 ** This is a linked property.** (id:59911)
Cottage Vacations Real Estate Brokerage Inc.
6227 Highway 6 Highway
Northern Bruce Peninsula, Ontario
Home Sweet Home! Attention first-time home buyers or semi-retirees! This 2 bedroom, 4Pc bathroom home sits on 1.6 Acres only a short distance to Tobermory in Northern Bruce Peninsula. Considering a home-based business? This property offer Highway exposure, plenty of parking plus a detached garage with carport. The property backs onto over 600 Acres of Crown Land - nature and adventure in your back yard! The property is mainly level, with a large cleared area. Enjoy campfires, stargazing or hiking. Inside the 1500sq.ft. home, you are welcomed by a large foyer with coat storage and tiled flooring. The lower level family room features a wood stove to keep you cozy and warm. Easy access to a large laundry room (partially finished) and secondary bedroom (or potential office) also on the main level. Upstairs you will find a sitting area with large windows and propane fireplace. The eat-in kitchen offers a walk-out to the large back deck. The primary bedroom and 4Pc bathroom are spacious and adjacent. Located only a short drive to Tobermory, Singing Sands Beach, The Grotto and the Bruce Trail, you can consider making this your year-round cottage until retiring in the area. Or, if you are looking to start a family, it is a great starter home and property! This home has been well-loved, and is looking for someone to take on pride of ownership! (id:59911)
RE/MAX Grey Bruce Realty Inc.
357 8th Street
Hanover, Ontario
Check out this updated two-bedroom bungalow with an attached garage. This is an ideal opportunity for downsizers, single buyers, or first-time homeowners. The main floor underwent a significant renovation in 2019, including new insulation, plumbing, wiring, new drywall, contemporary Hanover Kitchens cabinetry complete with full appliance package, and a beautifully appointed modern bathroom with a custom vanity from Hanover Kitchens. Enjoy the ease of carpet-free living with newer flooring throughout. Further enhancing its value are the replaced doors and windows, along with a new roof installed in 2020. The insulated basement offers untapped potential for future development of family room with laundry facilities and a storage room. All economically heated with forced air gas. This lovely property offers a private, easily maintained fenced backyard ; complete with a deck. You will love the great location close to downtown amenities. (id:59911)
Peak Edge Realty Ltd.
57 Ardwick Boulevard
Toronto, Ontario
57 Ardwick Is Located in a peaceful, family-friendly neighbourhood. This charming home offers a private, tranquil setting. When looking at the home from the front, it appears to be a semi, however, this home is only attached to the next door neighbour by the living room/garage, the rest of the home is detached. One of a kind in the area! You Gain 3 extra windows and light at the side of the home and allows for extra storage on the side of the home. This creates added privacy between you and your neighbour! This Home is situated on a spacious lot and features a finished basement With a Kitchen, Living/Dining, 3 piece bathroom, providing excellent opportunity for rental income or additional living space. This home is move-in ready, showcasing 2 Full kitchens, Spacious Living/Dining rooms, 3+1 Bedrooms and 2 Bathrooms. The main level also boasts solid hardwood flooring, 3 Bedrooms, one of them is a spacious primary bedroom that features Hardwood Floors, Connection to your 4 piece bathroom, a Large Closet, and large Windows overlooking your private backyard. The lower level offers great potential with a Multiple Separate Entrances, Full Kitchen, Dining area, Massive Bedroom/TV Room, 3 piece bathroom, Ceramic Flooring, Large Windows, Laundry and Ample Closet/Storage Space. This basement is perfect for additional living or additional income! Oversized attached garage and large driveway offering parking for up to 3 vehicles. Updated Furnace, A/C, and Roof. This home is located just a short drive to HWY 400/407/401, Finch LRT, Parks, Schools and nearby shopping, making it an ideal location for families, first time buyers or investors! (id:59911)
Pma Brethour Real Estate Corporation Inc.
176 Springside Crescent
Blue Mountains, Ontario
Probably the best lot in Blumont with views of the ski hills with a lower level walk-out backing onto the Monterra Golf Course. This beautiful home comes with the Furniture and has over $250,000 in upgrades! The open and airy main level has many upgrades including a lovely open Kitchen with stone counters, a full Jenn-aire appliance package with Gas Cook-top/Stainless fridge/Built in Oven/Microwave and Warming Drawer, Bosch Dishwasher and a large island with lots of seating. The kitchen opens onto a Dining Room with a walkout to the Loggia with retractable screens and a gas Fireplace for amazing outdoor living. The cozy Great Room has soaring wood panelled, vaulted ceilings, engineered floors and an oversized gas fireplace. The second floor features a luxurious primary suite with a spa-like en-suite bath and walk-in closet, a second en-suite bedroom, an additional full bathroom and 2 other bedrooms, with large windows and amazing views of the ski hills. The lower level has 2 more bedrooms, a bathroom, a recreation room with a wet bar and oversized doors leading out to the back yard. Walk to the Village or call the Shuttle. Don't miss out on this fabulous property! This home comes with a transferable Tarion Warranty and is part of the BMVA, which allows you access to an on-call shuttle service, private beach, discounts at the shops and restaurants & many other privileges! (id:59911)
RE/MAX Four Seasons Realty Limited
104 Bridgedale Road
Huntsville, Ontario
Live the Muskoka Dream Charming 2-Bedroom Retreat Minutes from Mary Lake!Discover your slice of paradise on sought-after Bridgedale Road in Port Sydney! This cozy and well-kept 2-bedroom, 1-bathroom home is the perfect blend of tranquility and convenience, nestled just minutes from beautiful Mary Lake and the iconic Port Sydney Chutes and Beautiful Port Sydney Beach.Thoughtfully updated over the years, this home offers peace of mind and move-in ready comfort. Notable upgrades include: new vinyl siding (2018), shingles and eavestroughs (2020), A/C unit (2020), new carpet throughout (2021), and a new front deck (2023). Outside, you will love the freshly laid gravel driveway (2024) and a brand new shed (2024), perfect for extra storage or seasonal gear.Step into your private backyard oasis, surrounded by mature trees and featuring a lovely patio ideal for BBQs, stargazing, or simply unwinding with a book in the peaceful Muskoka setting.Situated in one of the area's most desirable communities, you're just minutes from the local golf course, groceries, gas, general store, and hardware store. Plus, you're only 15 minutes from Huntsville and 20 minutes from Bracebridge offering access to boutique shops, top-notch dining, and year-round events like the Muskoka Maple Festival and artisan markets.Whether you're searching for a full-time residence, a relaxing weekend escape, or a smart investment, this updated home delivers the ideal Muskoka lifestyle. Don't miss your chance to make Bridgedale Road your next address where every day feels like a getaway. (id:59911)
Chestnut Park Real Estate
540247 80 Side Road
Chatsworth, Ontario
Welcome to Your Dream Property! Discover the perfect blend of tranquility and convenience with this stunning 2.20-acre lot, ready for you to build the home you've always envisioned. Nestled among mature trees and offering breathtaking views, this property provides a peaceful, private setting that invites you to relax and connect with nature. Included is a luxurious 2021 40-ft. Arctic Wolf trailer, thoughtfully designed for maximum comfort and modern living an ideal retreat while you plan or construct your future home. Key infrastructure is already in place, featuring a newly drilled well, 200 Amp hydro service, and a rented propane tank, ensuring a seamless transition. Located just minutes from downtown Markdale, enjoy easy access to local shops, amenities, and services. Attention Hiker's just step from this property is the Rail Trail that extends from Orangeville to Owen Sound with miles & mile of beautiful trails. Plus, you're a short drive to Owen Sound, Lake Eugenia, and the renowned Beaver Valley Ski Club. This is outdoor living at its finest hiking, cycling, snowshoeing, snowmobiling, skiing, and ATV adventures are all right at your doorstep. Don't miss this rare opportunity to own a slice of paradise in a highly desirable area. (id:59911)
RE/MAX Hallmark York Group Realty Ltd.

