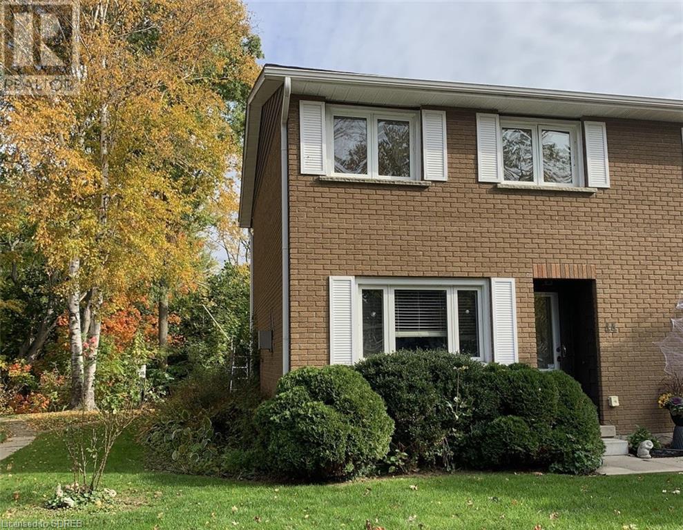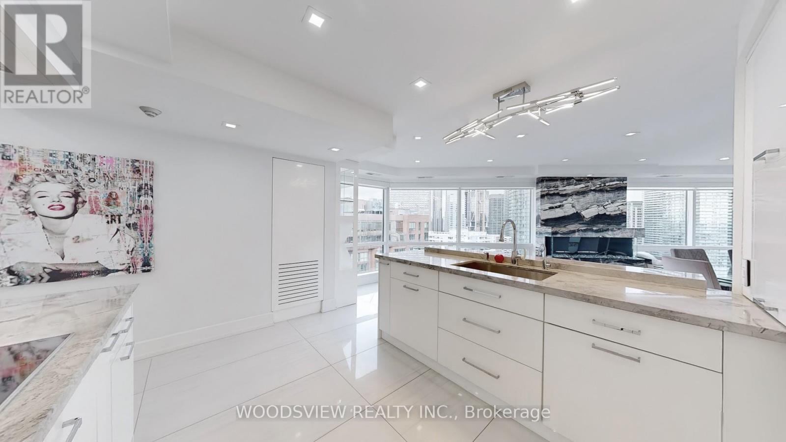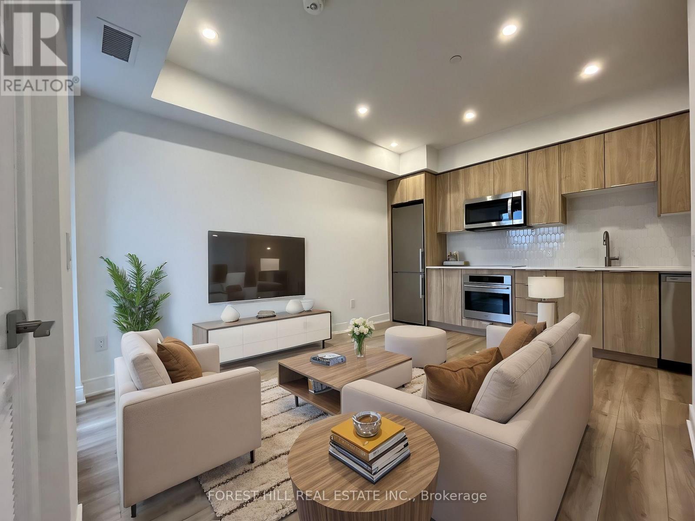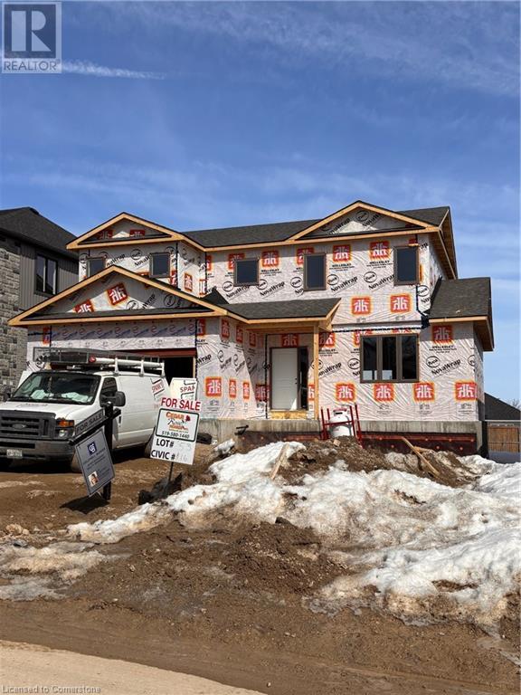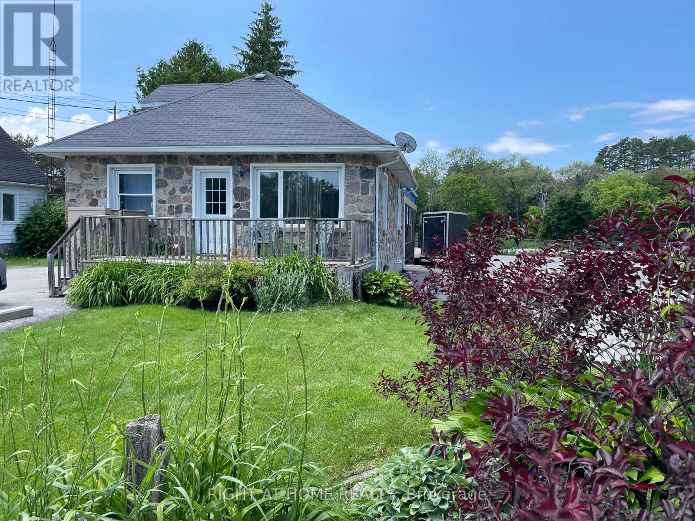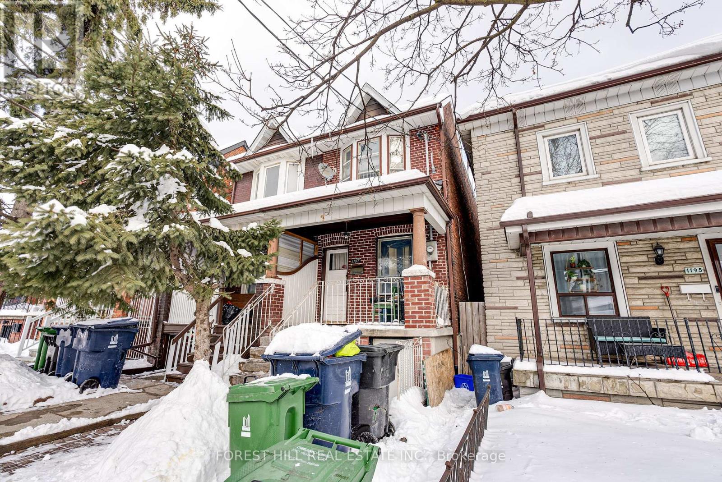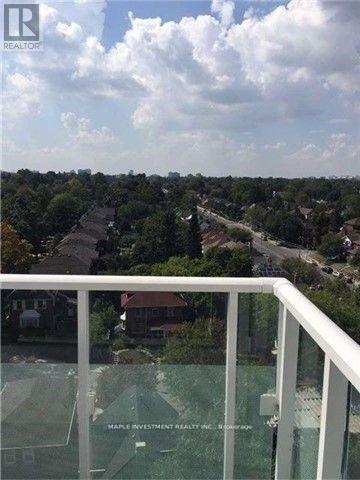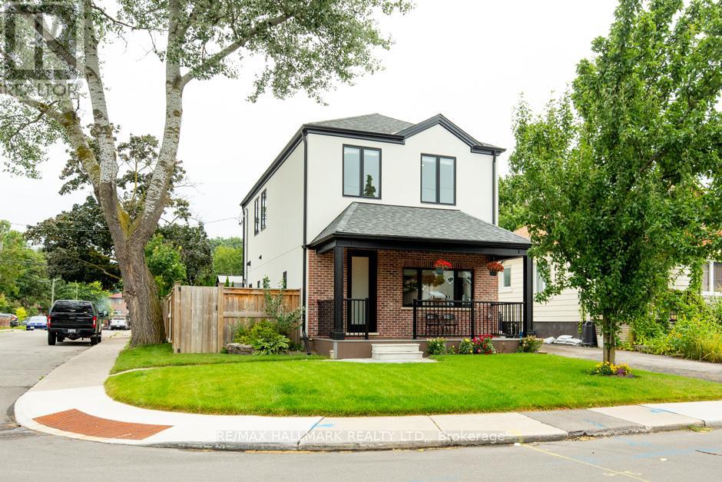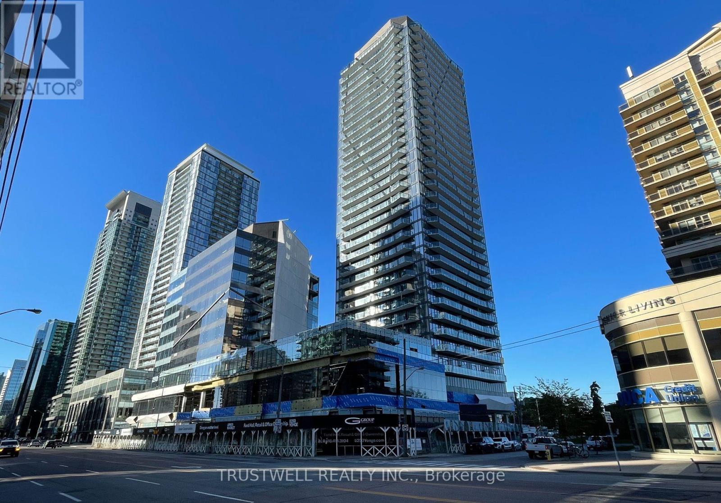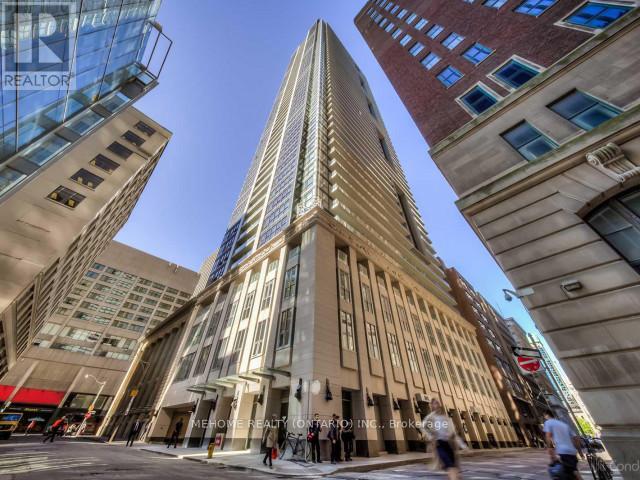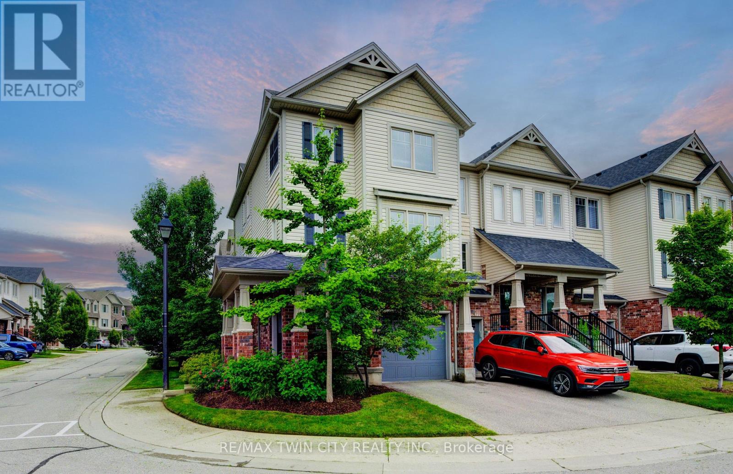N/a Concession 8, Part L
East Ferris, Ontario
Directions: Take Hwy 94 (Callander Bay Dr), go east along Lansdown St, take first right onto Eglinton Rd S, continue onto the gravel road (Eglington Rd S extension). Request Survey | 26.77 Acres zoned Rural (Rural and Residential Uses - See Photos) located just minutes east of sought after Callander. The East side of Eglington Rd S falls under East Ferris, the west side is Callander. Make note of the custom built homes nearing completion situated immediately across from the lot. Municipal water, above ground hydro, and natural gas services are present on both sides of the street. Possible uses include Residential Dwelling, Bed and Breakfast, Farm/ Hobby Farm, Group Home, Home Industry, Home Occupation, Parks and Playgrounds, Place of Religious Assembly, School, Second Unit and/ or Coach House, Short Term Rental, and Solar or Wind Farm. See attached Table 5A from applicable Zoning Bylaw. The Land is regulated by NBMCA (North Bay Mattawa Conservation Authority). Please review aerial photos or map before visiting site. (id:54662)
Royal LePage Connect Realty
52 Foxchase Avenue
Vaughan, Ontario
Welcome to this move in ready 3-bedroom, 3-bathroom townhouse in one of the Vaughan's most sought-after communities. This freshly painted home boasts a bright and spacious open-concept layout, perfect for modern living. The main floor features a seamless flow between the living, dining and kitchen areas, ideal for both everyday living and entertaining. Upstairs, you'll find three generously sized bedrooms, including a primary suite with an ensuite bathroom. The additional bedrooms offer sample space for family, guests, or a home office. Step outside to a spacious backyard, perfect for summer BBQ's, relaxation, or playtime with the kids. With the entire house available, you'll enjoy the convenience of ample storage, parking, and a well-maintained property in a fantastic location close to top-rated schools, shopping, dining, parks, and easy highway access. (id:54662)
Sutton Group Elite Realty Inc.
214 - 100 Observatory Lane
Richmond Hill, Ontario
Rare 3 bedroom + den, large open concept luxury Tridel Built, 2 parking spots, great location, very bright with 3 walk outs to balcony, 2 furnaces/2 air conditioners, newer bathrooms, engineered hardwood flooring, renovated kitchen with pantry, pot lights, pass-through and stainless steel appliances, large primary bedroom with walk-in closet & 3piece ensuite, walk in laundry/storage, well maintained building with wonderful amenities, treed view, beautiful manicured gardens. Steps to Yonge Street, shopping, transit, restaurants, city bus right to the front lobby. Truly pride of ownership. Pleasure to show. (id:54662)
Sutton Group-Admiral Realty Inc.
301 - 3950 14th Avenue
Markham, Ontario
OFFICE FOR LEASE 1500 SQ FEET! LOCATED AT Markham's Leading Businesses with This Professional Office, Located in a Prime Business Area in Markham, Well Planned Interior with Office Spaces, Conference Room, And Administration Area, And Break Area. Suits Almost All Professional Type Businesses or Can Be Used as a Shared Office Space! Lots Of Natural Light, Ample Parking, Centrally Located Close to Transit/Downtown Markham/ Hwy 407/404! Unit can be leased fully furnished*** (furniture for sale) SUBLEASE UNTIL JUNE 30 ,2027 (id:54662)
RE/MAX West Realty Inc.
907 - 10 Stonehill Court
Toronto, Ontario
Beautiful Condo In Prime Warden & Finch Location. Open Concept Living Dining Area. Spacious & Bright W/Large Open Balcony. 3 Spacious Bedrooms, 2 Washrooms. Low Maintenance Fee Includes Heat, Hydro, Water And Other Common Elements. Walking Distance To TTC, Mall, Restaurants, & Shopping. Minutes to401, 404 & Seneca College. (id:54662)
Save Max Bulls Realty
902 - 330 Mill Street S
Brampton, Ontario
Large one of a kind, two condo suites combined professionally boasting 2335 sq ft of open concept space. Features 3 large BR's plus space available for 4th BR. Large chef's kitchen/loads of cabinet & Counter space plus centre island. Entertainment sized living room with fire place, Persian type carpet & hardwood floors. Combined open concept dining room also has carpet & hardwood floors and fireplace. Floor to ceiling windows through out with unobstructed south east views. Two separated Bedroom. High security building 24 hr concierge plus security system. Four Owned parking spaces plus two lockers. Walk to Shopping, Transportation at the door. Walk to future Metro Links rail Station. Surrounded by conservation green spaces with walking trails. (id:54662)
RE/MAX Realty Services Inc.
226 - 3888 Duke Of York Boulevard
Mississauga, Ontario
Tridel's prestigious Ovation II building in the heart of Downtown Mississauga. This 2 bedroom 2 bathroom condo features 9 foot ceiling (most condo's in this building have 8 foot ceiling) and has rare 2 parking spots (tandem). Open concept living/dining and kitchen with kitchen Island with walk out to Balcony with great Court Yard and waterfall view. While bathrooms are in good shape, kitchen, flooring and painting need renovation. Renovate at your taste now, or live as it is and renovate later. Also there is a possibility to negotiate a new kitchen (cabinets and quartz counter top) to be included in the purchase price and installed before the closing. Condo is sold "AS IS". Walking distance to Square One, shops restaurants, schools, library and Kariya Park. Commuters dream with minutes to HWY 403 and Cooksville GO Train Station. One of the best Amenities in Mississauga with over 30,000 square feet of luxurious facilities including indoor swimming pool, theater, bowling alley, billiard, gym, sauna, grand party room, roof top terrace with garden, guest suites etc. (id:54662)
Royal LePage Terrequity Realty
2749 13th Line
Bradford West Gwillimbury, Ontario
Wow! Simply Sensational! Knock-Out Custom Built with Over 6500 SF of Living Space on 3 Levels, 6 Bedrooms, 0.7 AC 200 ft Frontage Nicely Landscaped Lot with Magnificent Backyard Oasis with Inviting Inground Saltwater Pool & Enticing Entertainment Area! Bring Your Business Home with Heated Shop and Parking for Over 20 Vehicles! Curb Appeal and Much More! Soaring 9-20 ft Ceilings! Hardwood Floors on 3 Levels - Smooth Ceilings - Open Concept Plan! Huge Gourmet Centre Island Kitchen with Custom Cabinetry and Top of the Line SS Appliances - Massive 2 storey Great Room Overlooking Pool with Walk-Out to 2000 SF Permacon Entertainment Area! Primary Bedroom on Ground Floor with Inviting Ensuite and Organized Walk-In! Baths to all 5 Above Grade Bedrooms! Second Floor Open Concept Sitting Area Overlooking Great Room! "Unfinished" 600 SF Bonus Room Over Garage! Bright Professionally Finished Lower Level Too! (id:54662)
The Lind Realty Team Inc.
44 Richardson Drive Unit# 11
Port Dover, Ontario
If Location Matters...Then You Need To See This Condo. End unit. Backing onto a Ravine. This 3 bedroom 2 bathroom home is part of a treed enclave with its very own play area that's perfect for a picnic with your kids or grandkids. Spacious Living room with a gas fireplace and triple wall unit. A patio door off of the dinette brings the outside in. The galley kitchen has been expanded with extra cabinets & counter as well as a double pantry. Over time the kitchen cabinets, bathroom and furnace have been renewed. Newer 20x11 deck. Now it's your turn, as the new owner to complete the updating and redecorate your way. Be sure to add this condo to your list of ones to see! (id:59911)
Coldwell Banker Momentum Realty Brokerage (Port Dover)
3004 - 1001 Bay Street
Toronto, Ontario
Location, Location, Location! Sophisticated, elegant, and captivating - this stunning condo is a true reflection of your individuality. Showcase your pride and live in a space that complements who you are. Step into a beautifully renovated condo designed with your exquisite taste in mind and no expense spared. Featuring a dream kitchen, an open-concept layout, and an Italian marble fireplace to cozy up beside. Floor-to-ceiling windows flood the space with natural light, offering breathtaking panoramic views of the city with east, north, and west exposures wake up to the sunrise and unwind with the sunset. The spacious bedroom is a standout feature, complete with a generous walk-in closet and a spa-like en-suite, creating a sanctuary you'll love returning to. Enjoy a lifestyle of luxury with world-class concierge service, a state-of-the-art fitness center, an indoor pool, and elegant lounge areas all designed to meet your everyday needs. (id:54662)
Woodsview Realty Inc.
318 - 312 Erb Street W
Waterloo, Ontario
Welcome To MODA! Sun Filled Corner Suite Offers A Spacious Open Concept Floor Plan! This Rare & Unique Layout has Modern Finishes and Boasts a Sleek and Upgraded Kitchen, featuring Extra Tall Cabinetry, Upgraded B/I SS Appliances & Stone Counters. The Large Bedroom has a Floor to Ceiling Window and Large Double Closet. Suite Features Laminate Floors & Pot Lights Throughout. The Upscale Bathroom has a Deep Soaker Tub with a Convenient Bath Niche. Grab a Morning Coffee on your ~60 Sq Ft Balcony. Make this the Ultimate Place to Call Home. Conveniently Located with Bus Stop at your Door Step & Minutes away from Grocery, Shops, Restaurants, University & More of Uptown Waterloo! Must See!!!! 1 Parking ,1 Locker, Heat and Internet Included. (id:54662)
Forest Hill Real Estate Inc.
Bsmt - 20 Pentonville Road
Brampton, Ontario
Brand New 2 Bed Room Finished Legal Basement. Beautiful 2 Bedroom 1 Bath Semi Detached House. Next to Schools. Park & Brampton Soccer Center. Spacious Living Room. Double Door Entry. Large Bed Rooms. One Car parking included for the basement. 30% of Utilities to be shared. (id:54662)
Cityscape Real Estate Ltd.
297 Kennedy Road
Toronto, Ontario
Step into this beautifully upgraded home Situated On A Large Flat Lot 40X125 Feet with 4 parking spots! Featuring an open-concept main floor bathed in natural light, thanks to large windows throughout. Updated living/dining with LED pot lights, stylish flooring, and an upgraded kitchen! The spacious primary bedroom boasts a double closet with built-in shelving, while the second bedroom offers a walk-out to an expansive deck and private backyard. The basement features a separate entrance and features a large recreation room/bedroom, a second kitchen, and a full bathroom perfect for extended family or rental potential. The privacy-fenced backyard with an oversized deck provides endless opportunities for outdoor living and entertaining. Amazing location with steps to TTC, only minutes to the Go Station, schools, parks and shopping! (id:54662)
Royal LePage Signature Realty
Lot 53 Pugh Street
Milverton, Ontario
LETS BUILD YOUR DREAM HOME!!! With three decades of home-building expertise, Cedar Rose Homes is renowned for its commitment to quality, attention to detail, and customer satisfaction. Each custom home is meticulously crafted to meet your highest standards ensuring a living space that is both beautiful and enduring. Our experienced Realtor and the Accredited Builder walk you thru the step by step process of building your dream home! No surprises here!....Just guidance to make your build an enjoyable experience! Currently building in the picturesque town of Milverton your building lot with custom home is nestled just a 30-minute, traffic-free drive from Kitchener-Waterloo, Guelph, Listowel, and Stratford. Lot 53 Pugh St. offers an open concept plan for a 4 Bedroom, 3 Bath, 2 storey stunning home with a spacious backyard and has many standard features not offered elsewhere! Thoughtfully Designed Floor Plans with High-Quality Materials and Finishes ready for your customization in every home! Gourmet Kitchen with granite countertops and 4 Kitchen appliances! Energy-Efficient home with High-Efficiency Heating/Cooling Systems and upgraded insulation throughout the home. Premium Flooring and pick your own Fixtures! Full Basement with Potential for Additional Living Space. Want to make some changes? No problem.... meet with the Builder to thoughtfully work on your design and customize your home! This serene up & coming location offers the perfect blend of small-town charm and convenient access to urban centers. Building a new home is one of the fastest ways to develop equity immediately in one of the biggest investments of your life! All ready in approx. 120 days! Lets get started! Experience the perfect blend of rural serenity and urban convenience in your new Cedar Rose Home in Milverton. Your dream home awaits! Reach out for more information or to tour our model home located at 121 Pugh St Milverton! Pics are for Illustration purposes only to show level of build. (id:59911)
Coldwell Banker Peter Benninger Realty
170 Main Street N
Uxbridge, Ontario
Fantastic property! The combination of a solid bungalow with loft and a 40'x60' shop has an abundance of parking offers many uses. The flexibility of the C5 zoning opens up various options for usage, making it appealing for different business ventures or rental arrangements. Located in Uxbridge north end of town could provide a balance between accessibility and space, catering to both residential and commercial needs. Ideal setup for someone in the automotive industry or anyone looking for a versatile property with potential for rental income as well. **EXTRAS** 4 vehicle hoist and 2 compressors are negotiable. (id:54662)
Right At Home Realty
1197 Dovercourt Road
Toronto, Ontario
Welcome to 1197 Dovercourt Rd. This 3+1 bedroom semi-detached home is located in one of Toronto's most desirable neighborhoods! This rare & unique property offers 3 kitchens, 3 bathrooms, 200Amp panel and a detached garage with convenient laneway access. This home is perfect for multi-generational living with incredible potential for investors, renovators, or families looking to create their dream home that is close proximity to Wychwood Barns and a short walk to Geary Ave, featuring some of the best restaurants and bars such as Baldassarre, Jenn Agg's new venture General Public, Paradise Grape Vine, North of Brooklyn, and many more! (id:54662)
Forest Hill Real Estate Inc.
1004 - 3018 Yonge Street
Toronto, Ontario
One of the best one-bedroom units at 3108 Yonge in Lawrence park. This unit is a corner unit, it has 10ft. Ceiling. Located on the 10th floor. Floor to ceiling window in the bedroom facing north. 3 steps to subway. Close to LCBO, shopping and restaurants. 24 hrs concierge. Rooftop pool and hot tub. (id:54662)
Maple Investment Realty Inc.
80 Jamie Avenue
Ottawa, Ontario
613 Lift Ottawas Premier Gym OpportunityOwn a thriving fitness business in a high-traffic location. Step into ownership of 613 Lift, a staple in Ottawas strength and fitness community, known for serious training, powerlifting, and a dedicated member base. With consistent year-over-year membership growth, strong financials, and a reputation for excellence, this gym is primed for its next owner to take it to the next level.This well-managed and profitable gym boasts a loyal and growing membership base. Located in one of Ottawas busiest commercial areas, it benefits from high visibility and steady foot traffic. The facility features over $500K in high-end, specialized equipment, with new additions yearly to stay ahead of industry trends. Immaculately maintained, the gym has undergone over $500K in renovations and fit-up, ensuring a modern and professional environment.With strong scalability and growth potential, this opportunity is ideal for an owner looking to expand offerings, introduce new revenue streams, or scale membership capacity. The sale is for assets only, as the corporation itself is not for sale. Financials and additional details are available upon signing an NDA and buyer qualification. The current lease runs until late 2025, with renewal discussions to be finalized alongside the new owner.This is more than just a gymit's a thriving business with a solid foundation and incredible potential for continued growth. If you're ready to own and expand a premium fitness facility, 613 Lift is the opportunity you've been waiting for. (id:54662)
Exp Realty
125 Leyton Avenue
Toronto, Ontario
Nestled on an expansive corner lot, this captivating modern 2 storey home exudes an irresistible charm from the instant you step through the doorway. Upon entering the property, you are greeted by the luxurious touch of hardwood floors that exude elegance. As you step into the spacious living and dining area, you'll immediately feel the warm and welcoming ambiance that seamlessly flows into the heart of the home: a truly stunning kitchen. This kitchen boasts a large breakfast bar, a beautifully designed backsplash, sleek stainless steel appliances, and modern LED lighting, creating the perfect space for culinary adventures and unforgettable gatherings with family and friends. Ascend to the 2nd floor and step into a world of spacious comfort. You will find 3 generously sized bedrooms, each with its unique charm. The primary bedroom is a tranquil haven filled with abundant natural light that breathes life into the space. It boasts a luxurious 3-piece ensuite reminiscent of a spa retreat, providing the perfect place to unwind. Additionally, you will discover a thoughtfully designed walk-in closet, adding elegance and practicality to the room. The finished basement adds valuable living space to the home. It includes an extra bedroom, providing versatility for guests or family members, and a convenient 3pc washroom, offering additional comfort and functionality. The backyard provides an ideal setting for hosting delightful family BBQ gatherings. With room for 2 cars, the private parking area provides the convenience of not worrying about finding parking spaces. This is within walking distance to all amenities from shopping, schools, parks, and TTC. (id:54662)
RE/MAX Hallmark Realty Ltd.
1404 - 15 Ellerslie Avenue
Toronto, Ontario
Introducing The Brand-new Luxury Ellie Condo, Nestled In The Heart Of North York! This 1-bedroom Unit Boasts A Spacious Bathroom And A Large South-facing Balcony Offering Unobstructed Views. With An Excellent Layout Adaptable To All Spaces, This Condo Provides Modern Comforts Including A Designer Kitchen With Granite Countertops, A Center Island, And Stainless Steel Appliances, Alongside 10-ft Smooth Ceilings Throughout And Large Windows For Ample Natural Light. Enjoy The Perfect Location With Convenient Access To Ttc And Subway Just Steps Away, As Well As The North York Civic Centre, Theaters, Grocery Stores, Shopping, And Dining Options. Plus, Easy Access To Highways 401 And The Dvp Ensures Seamless Commuting. Experience Luxury Living And Unmatched Convenience At Ellie Condo! Amenities Include: 24hrs Concierge, Gym, Theatre, Game Room, Party Room, Sauna And Rooftop Deck. (id:54662)
Trustwell Realty Inc.
906 - 55 Duke Street
Kitchener, Ontario
Experience modern urban living in the heart of downtown Kitchener at 55 Duke Street West, Unit #906. This stunning 1-bedroom, 1-bathroom condo is located in the highly sought-after DTK Condosone of Kitcheners most iconic and contemporary high-rise communities. Perched on the 9th floor, this sleek unit offers 697 square feet of thoughtfully designed open-concept space, perfect for first-time buyers, young professionals, or savvy investors. Inside, you'll find a bright and airy layout with floor-to-ceiling windows, a stylish kitchen featuring modern cabinetry and stainless steel appliances, and the added convenience of in-suite laundry. The building offers exceptional amenities including a fully equipped gym, rooftop terrace, co-working space, and more. With visitor parking available and 24-hour concierge service, convenience is truly at your doorstep. Located steps from the LRT, and just minutes from Google HQ, Communitech, Deloitte, the University of Waterloo School of Pharmacy, McMaster School of Medicine, Victoria Park, restaurants, nightlife, and vibrant café culturethis is downtown living at its best. Whether you're commuting, studying, or investing, this condo is perfectly positioned in a high-demand tech hub. Dont miss your chance to own a stylish, move-in ready unit in one of Kitcheners fastest-growing neighbourhoods. (id:54662)
Exp Realty
09 - 200 Veterans Drive
Brampton, Ontario
READY TO MOVE IN Gorgeous 3 Bedroom House Located At Very Convenient Location!!! Amazing Kitchen Offers Stainless Steel Appliances!!! 3 Good Size Bedrooms Perfect For Small Family!!! Minutes Away To Mount Pleasant Go Station!!! 2 Parking Freshly Paint Touch Up!!! New Led Pot Lights!!! Steam Cleaned Carpet!!! Ready To Move In (id:54662)
RE/MAX Real Estate Centre Inc.
510 - 70 Temperance Street
Toronto, Ontario
This partly furnished home offers a perfect blend of comfort and convenience, nestled in the heart of Toronto's Financial District. 9 Ft Ceiling, Floor To Ceiling Windows. Steps To Public Transit With Access To The Underground PATH. Walking Distance To Major Attractions, Shopping Centre, Restaurants, Universities, Theatre, Hospitals, Entertainment District. 24 Hours Concierge. (id:54662)
Mehome Realty (Ontario) Inc.
79 - 750 Lawrence Street
Cambridge, Ontario
This captivating former model home exudes charm and elegance, with exquisite attention to detail evident throughout. The walk-out basement offers additional living space, while the open kitchen seamlessly transitions to a charming patio area - perfect for entertaining or simply enjoying a morning coffee. The primary suite is a true retreat, featuring not just one, but two spacious walk-in closets. The ensuite bathroom is a spa-like indulgence, highlighted by a luxurious 3x5 walk-in shower. Situated within walking distance of a park and bird sanctuary, this home offers a serene connection to nature. Additionally, its location in a great school district - offering public, Catholic, and French immersion options - ensures an enriching educational experience for all. In the peaceful and tranquil surroundings of this area, stress melts away, making condo living a truly relaxing and hassle-free experience. (id:54662)
RE/MAX Twin City Realty Inc.








