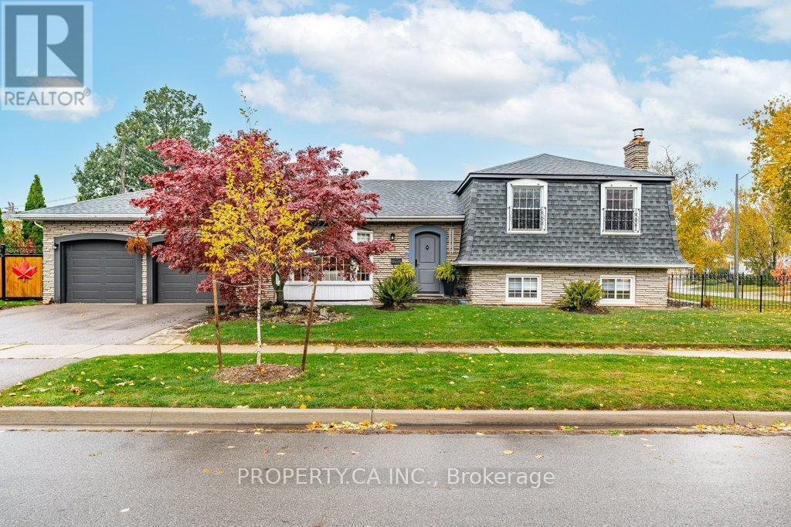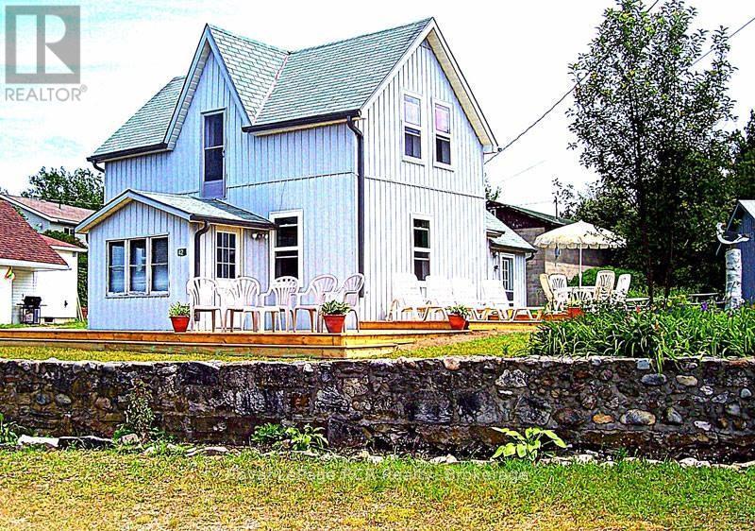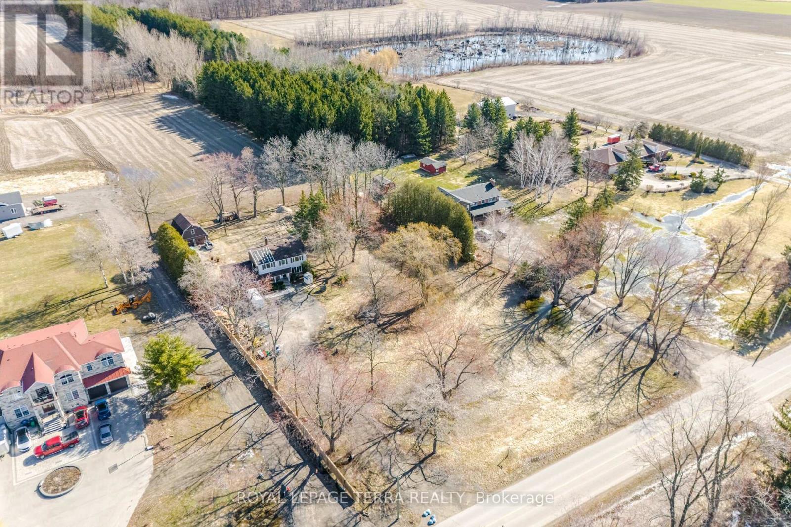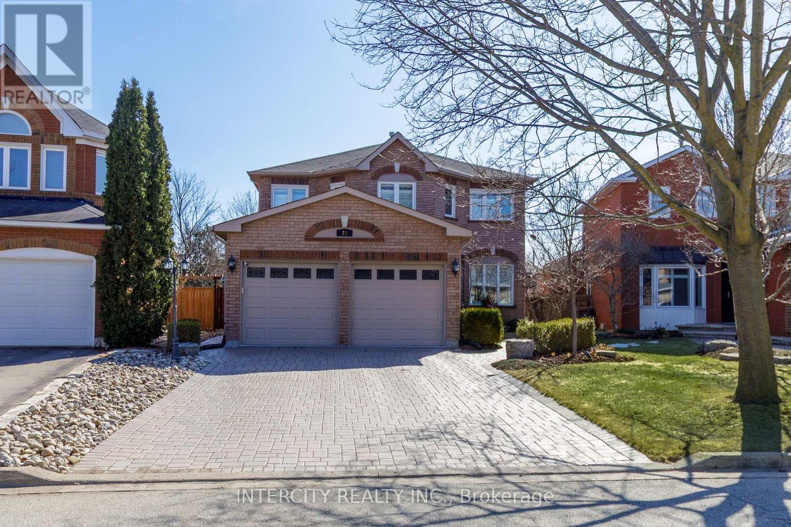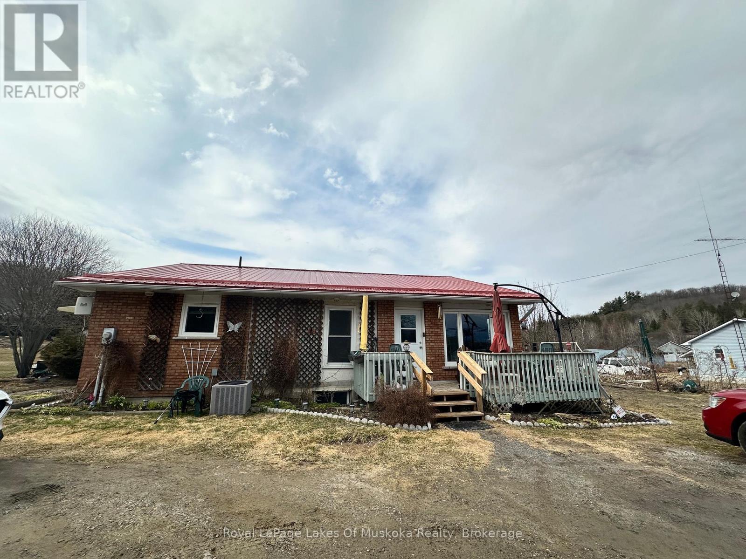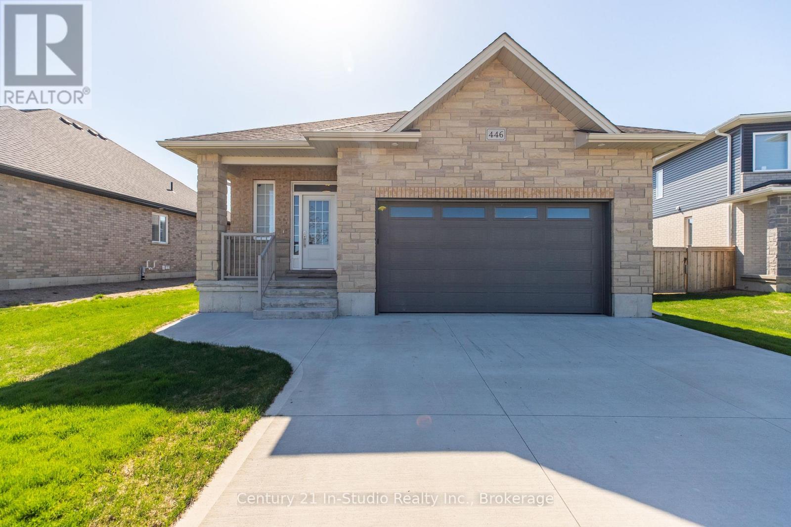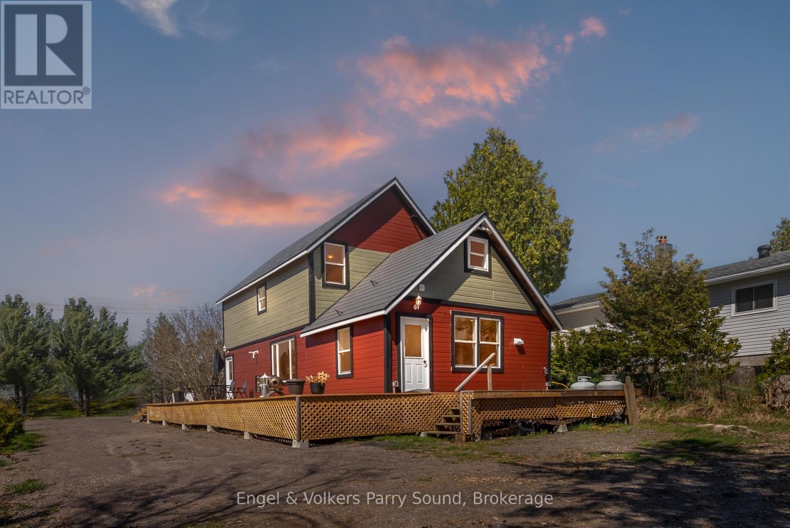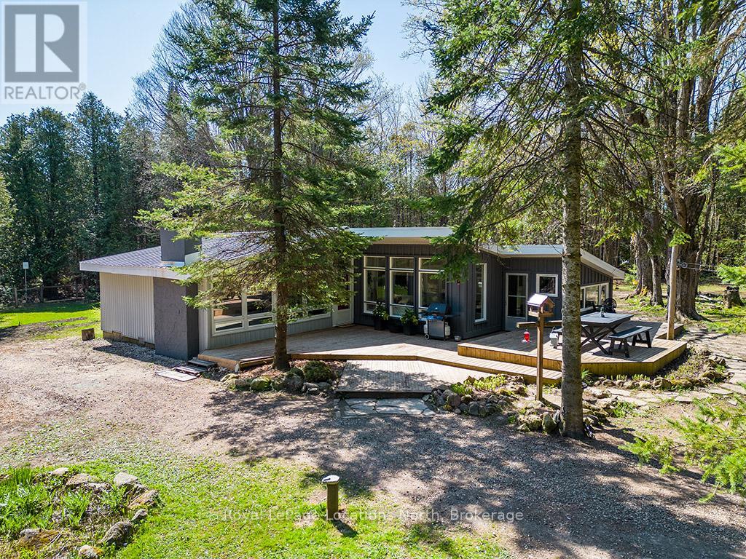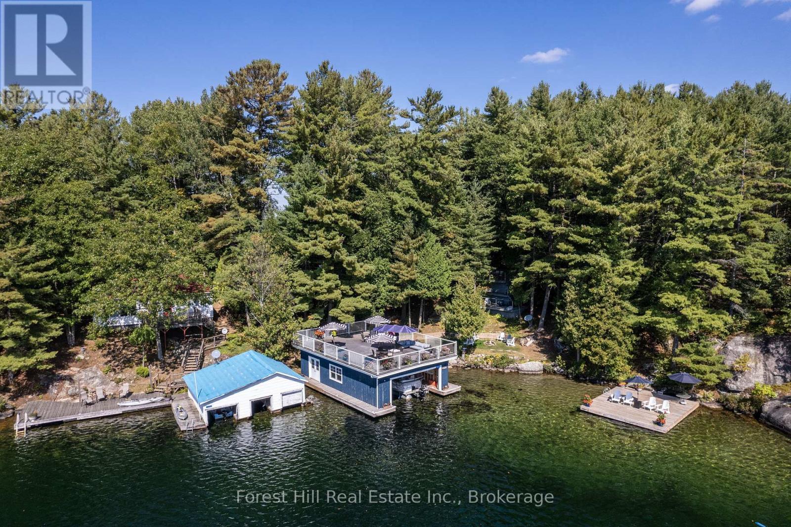4367 Kerry Drive
Burlington, Ontario
Discover the charm and versatility of this spacious 3+1 bedroom, 2 bathroom detached home on a sprawling corner lot. This charming 4-level side-split has been lovingly maintained and offers both functionality and opportunity in every corner.The property boasts stunning landscaping and a generous 2-car garage, along with a separate side entrance offering flexibility and potential for a variety of uses. With an unfinished basement ready for your creative touch, this home presents an excellent opportunity to make it your own.Short walking distance from Nelson park which offers abundance of activities as swimming pool, splash pads, children's playground, skateboard park and sports fields, The landmark Paletta Lakefront Park and Mansion as well top rated elementary and secondary schools. Don't miss out on this unique property in a desirable neighborhood! (id:59911)
Property.ca Inc.
11648 Highway 7
Halton Hills, Ontario
A Great Opportunity To Own A Beautiful 32 Acres Farming Land, & Has All Brick 2 Bedroom Bungalow House And Barn. Open Fields Plus Wooden Area Makes, Property Perfect Blend If You Are Looking For Your Perfect Country Property And Join The Community Of Custom-Build Homes In Halton Hills !! Located Min. Away To Action, Georgetown And 25 Min. From Brampton. Close To All Amenities, Southside Of Hwy 7 Between 5th & 6th Lane. Grab Before Its Gone (id:59911)
RE/MAX Real Estate Centre Inc.
42 Bay Street S
Northern Bruce Peninsula, Ontario
This beautiful 3 bed, 2 bath home has over 750sqft of deck with stunning water views of the Tobermory harbour. 1 Parcel, 2 lots, walking distance to town and attractions. With a detached 2 car garage/workshop, Main floor Primary bedroom and full bath, updated windows and roof you won't be disappointed. This property has two lots, The back lot is severed and included in the sale with its own address: 37 Head Street. So many possibilities! Book your private viewing today. Roof (2019), Windows (2015) Electrical (2015) Plumbing/kitchen updates (2015) Water Heater Owned (id:59911)
Royal LePage Rcr Realty
1411 Clement Lake Road
Highlands East, Ontario
Don't miss this cozy 2 bed/1 bath, 3 season cottage with open concept KT/LR/DR! The interior is finished in panel & the living space is warm & inviting! There's a woodstove for heat plus EBB & the walk-outs from the kitchen & living room lead to a nice wrap-around deck; perfect for enjoying the outdoors! Its cute at a button & has the potential to make a nice little get-away from the city. Water comes from the drilled well & there's an 8 x 10 storage shed too! Its on a year-round municipal road & is within walking distance to lake access on Clement Lake! Its close to town for amenities but enjoys a fairly private setting! Come take a look; it may be the perfect spot for an outdoor enthusiast looking for their perfect hideaway! Act now! (id:59911)
RE/MAX Professionals North
14457 Bramalea Road
Caledon, Ontario
Incredible opportunity to own 10 acres of flat, clear land featuring an almost 2,000 sq. ft., 2-storey home with 4 spacious bedrooms, a double car garage, and endless possibilities! Whether you're looking to start a hobby farm, enjoy peaceful country living, or build your dream estate, this property offers it all.With a generous frontage of 200.20 ft and a depth of 2,202.54 ft, this expansive lot provides privacy and potential. Currently being used for crop farming, its also an excellent investment opportunity with strong future development potential.Dont miss your chance to live surrounded by nature, while still being just a short drive from amenities. (id:59911)
Royal LePage Terra Realty
23 Killaloe Crescent
Halton Hills, Ontario
Welcome to this stunning fully renovated and lovingly maintained 4-bedrooms 3 bath home in desirable South Georgetown. Positioned on a large pie shaped premium lot. Interlock driveway and walk ways greet you as you drive up to this immaculate home. This home has a custom chefs kitchen, with quartz countertops, customized extra tall upper cabinets, tumbled marble backsplash and large island. Great for entertaining. Family room with gas fireplace and custom wall unit. Convenient main floor laundry room with entrance from garage. Hardwood floors throughout. Professionally renovated primary ensuite with 2 separate vanities / quartz countertops and large glass walk in shower. 4 spacious bedrooms and study on 2nd floor(possible conversion into semi ensuite). Finished basement rec room and work out room. Cold cellar. Lots of storage space as well. walking out from the French doors in the kitchen brings you to your summer oasis-gorgeous landscaping surrounds a spectacular inground pool, cabana deck and gazebo. New solar blanket for pool 2023. New pool liner and pump 2022. New winter safety cover for pool 2020. California shutters throughout. Great location and walking distance to schools, shopping, parks, church, Gellert Community Centre and walking trails. Close to 401, 407 and Go Station. (id:59911)
Intercity Realty Inc.
250 Stephenson 12 Road W
Huntsville, Ontario
Lovely 4 bedroom 2.5 bath home less than 10 minutes south of Huntsville set on a level, picturesque 1.5 acre corner lot. Newer propane furnace, metal roof, septic and central air in flooring lower level. A great home for the growing family or extended family with a separate entrance for the lower level and a second kitchen. (id:59911)
Royal LePage Lakes Of Muskoka Realty
446 Walker Crescent
Saugeen Shores, Ontario
Welcome to 446 Walker Crescent, Port ElginWhere Quality Meets Comfort in this 2022 Simon model bungalow by Walker Homes, located in beautiful Port Elgin, Ontario. Situated on a premium lot and offering over $50,000 in builder upgrades, this move-in-ready home offers the perfect blend of style, function, and quality craftsmanship. With 2 bedrooms and 2 full bathrooms, the thoughtfully designed main floor is ideal for hosting guests after a day at the beach or simply relaxing in your own haven. Engineered oak hardwood floors lead you through an inviting open-concept layout, beginning in the bright and spacious dining area. The tiled kitchen is a chefs delight, featuring quartz countertops, high-end stainless steel appliances, and a large island perfect for entertaining. A custom built-in pantry adds both style and storage, making this kitchen as practical as it is beautiful. Unwind by the gas fireplace in the elegant living room, where natural light floods the space through large windows. LED pot lights ensure a warm ambiance during cozy evenings at home. Enjoy a carpet-free interior and a primary bedroom complete with a luxuriously upgraded ensuite, featuring a tiled glass shower, quartz vanity, and sleek tiled flooring. The second bedroom and main bath provide ample space for children, guests, or a home office tailored to suit your families needs. A finished laundry room offers direct access to the garage, and solid oak stairs lead to a spacious basement, a blank canvas ready for your personal touch. Step outside to a fully fenced large backyard, with natural gas line and a classic black and grey stone patio perfect for summer BBQs, gatherings, or keeping your four-legged family members safe and happy. Don't miss your chance to own this quality home. Whether you're looking for a vacation home, a family retreat, or a stylish downsize, 446 Walker Crescent delivers comfort, elegance, and unbeatable value. (id:59911)
Century 21 In-Studio Realty Inc.
1 Holland Avenue
Parry Sound Remote Area, Ontario
A Rare Georgian Bay Waterfront Retreat - Byng Inlet. Discover the perfect blend of history, nature, and modern comfort at this picturesque waterfront sanctuary on Byng Inlet, Georgian Bay. Boasting over 130 feet of west-facing shoreline, a rare sandy beach, and level access to the water, this serene escape is framed by mature trees and features a sheltered deep-water harbour ideal for boating enthusiasts. Thoughtfully updated, the 3-bedroom, 3-bathroom home offers stunning water views from every principal room. Enjoy the warmth of the three-sided propane fireplace, a spacious kitchen, and expansive wraparound decking perfect for lakeside entertaining. Recent upgrades include new electrical & plumbing, drilled well, & septic system, ensuring modern convenience without sacrificing cottage charm. A detached insulated garage provides ample storage and workspace, while the double lot spanning 0.67 acres offers privacy and space to enjoy natures beauty. Located in Wallbridge, an unincorporated township known for its abundant wildlife and recreational opportunities, this property is just minutes from the open waters of Georgian Bay and the community of Britt. Step into a piece of local history. Byng Inlet, named after Admiral John Byng and established in 1868, was once a hub of Ontario's historic lumber industry. Today, it offers a tranquil lifestyle rich with outdoor adventure and natural beauty. An exceptional waterfront investment where history meets modern living on Georgian Bay. (id:59911)
Engel & Volkers Parry Sound
1135 Algonquin Drive
Mississauga, Ontario
Welcome to this lovely home set on a 198ft wide lot w/ ravine views. Eloquently designed by David Small Designs & constructed by Venchiarutti Builders, this home spans over 11,000 SF of living space w/ 5+4 bdrms, 9 baths & unparalleled craftsmanship throughout. The captivating main lvl offers an open concept flr plan that intricately combines all the living areas elevated w/ soaring ceilings, expansive windows & a mix of elegant marble & h/w floors. For culinary enthusiasts, the chefs kitchen is adorned w/ top of the line appliances, marble counters, soft closing draws & an eat-in breakfast area. Around the corner, a spice ktchn & butlers servery w/ w/i pantry awaits. The sophistication continues into the alluring sunken 2-storey family rm w/ flr to ceiling double sided fireplace, the lovely living rm w/ cathedral ceilings, the formal dining room, the elegant office & the sun-filled solarium w/ access to your bckyrd oasis. Ascend to the upper lvl via the elevator where 5 charming bdrms are located, including the Owners suite w/ generous size w/i closet, a 5pc ensuite & french glass doors leading to a private balcony o/l the mature greenery. Designed for entertaining, the bsmt provides direct access to the lovely bckyrd & fts a common room anchored w/ a stone fireplace offering unobstructed views of the rec area, the wine cellar and the wet bar. Additional amenities incl: a 2-tiered theatre, a nanny suite, 3 guest bdrms & a sauna. Step out into your private bckyrd oasis - a true retreat designed for entertaining or some R&R. The meticulously landscaped grounds ft a salt-water pool, pool house, lounge areas & a covered porch. (id:59911)
Sam Mcdadi Real Estate Inc.
354515 Osprey-Artemesia Townline
Grey Highlands, Ontario
Escape to Nature A Private Country Retreat Near Lake Eugenia & Beaver Valley Ski Club. Tucked away on a quiet, tree-lined dirt road, this enchanting 1.97-acre property offers the peaceful country lifestyle you've been dreaming of. Surrounded by lush, mature forests with only the birds as your neighbours, this fully fenced and gated lot ensures complete privacy and security for children and pets alike. Follow the winding driveway through old-growth trees, where dappled sunlight guides you to a sunlit clearing the perfect setting for your new beginning. The charming three-bedroom bungalow is designed for easy living and entertaining. With a durable steel roof and a spacious tiered deck, you'll love spending warm summer evenings outdoors, soaking in the serenity. Inside, cathedral ceilings and walls of windows flood the open-concept living space with natural light, bringing the outside in. At the heart of the home sits the kitchen, featuring slate floors and a breakfast bar for casual meals. The dining area is anchored by a beautiful wood-burning fireplace, creating a cozy and inviting ambiance. An additional wood stove in the living room offers warmth and comfort during snowy winter nights. The three bedrooms share a functional 3-piece bathroom, while a side-entry laundry room offers convenience and additional storage. Outdoors, you'll appreciate two sheds, one brand new - complete with heat and electricity - ideal for a workshop, hobby space, or year-round storage. Beautifully landscaped gardens weave throughout the property, adding visual charm at every turn. Located just 10 minutes from Lake Eugenias public beach and 14 minutes from the Beaver Valley Ski Club, this home offers the best of all seasons - whether you're seeking a weekend escape or a serene full-time residence. Come home to the simple pleasures of life on a country road, where the pace is slower, the air is fresher, and nature is always your closest companion. (id:59911)
Royal LePage Locations North
29sl4 Clifton Island
Muskoka Lakes, Ontario
Fabulous family compound on crystal clear Skeleton Lake. This Clifton Island location is mere minutes to the marina. Two fully equipped principle cottages, a third guest cottage plus bunkie or currently being used as an office. There are two boathouses, one newer with a Grande entertainment deck, fun bar games area inside, plus one large oversized slip. The other boat house could be refurbished or eliminated. The 300 feet of private shoreline provides both deeper water and a gorgeous hard packed sand beach area with separate lounging swim dock. Perfect south-west sun exposure. There is just so much here! Grandfathered buildings, newer septic system. A most rare opportunity indeed on Muskoka's Finest Lake! (id:59911)
Forest Hill Real Estate Inc.
