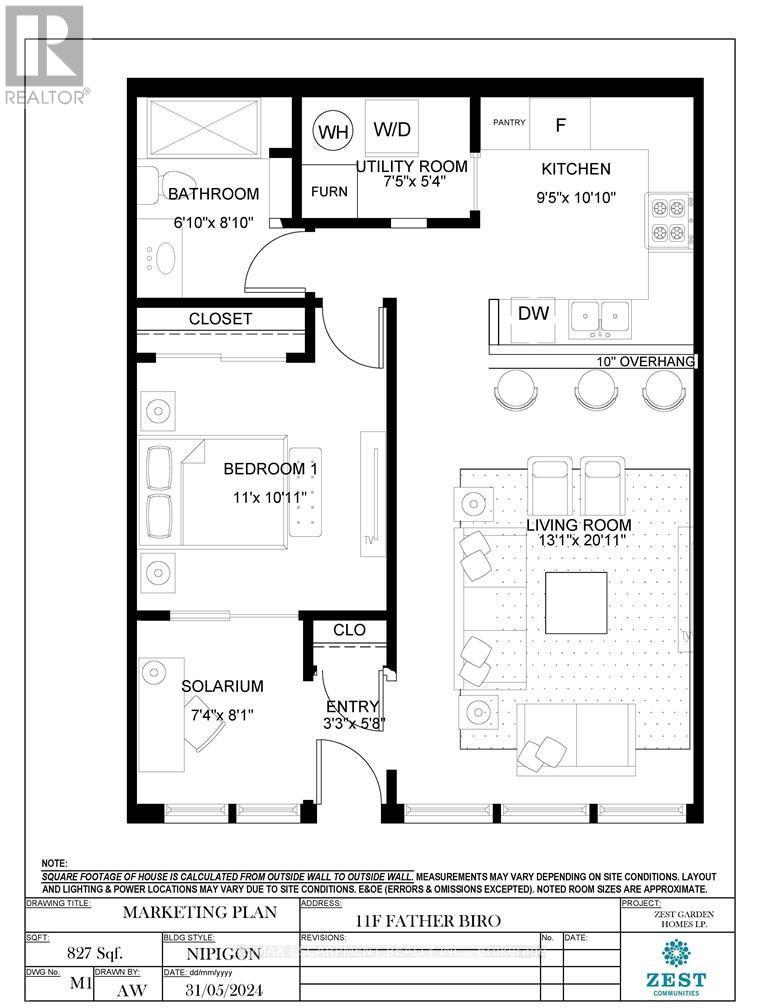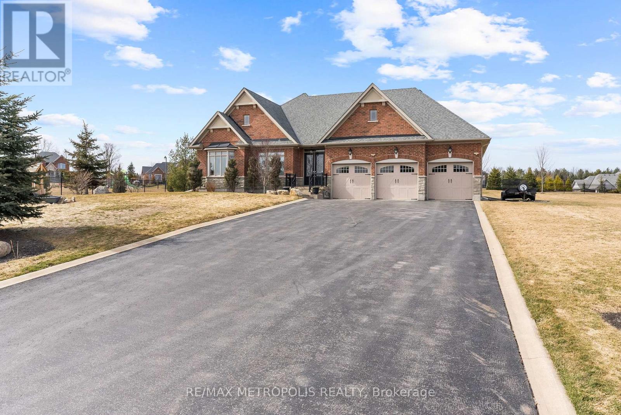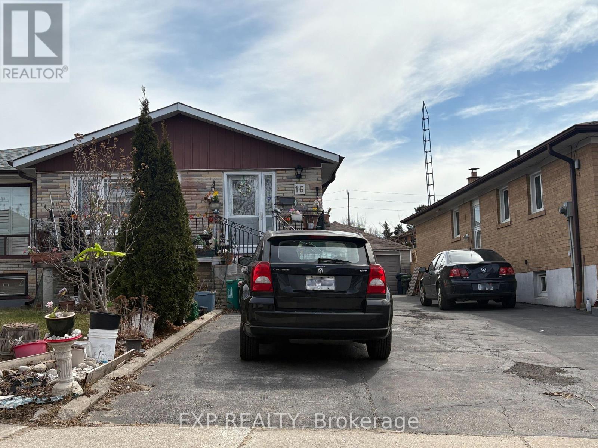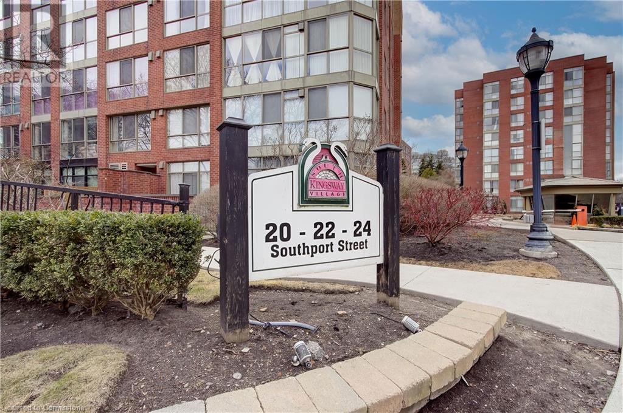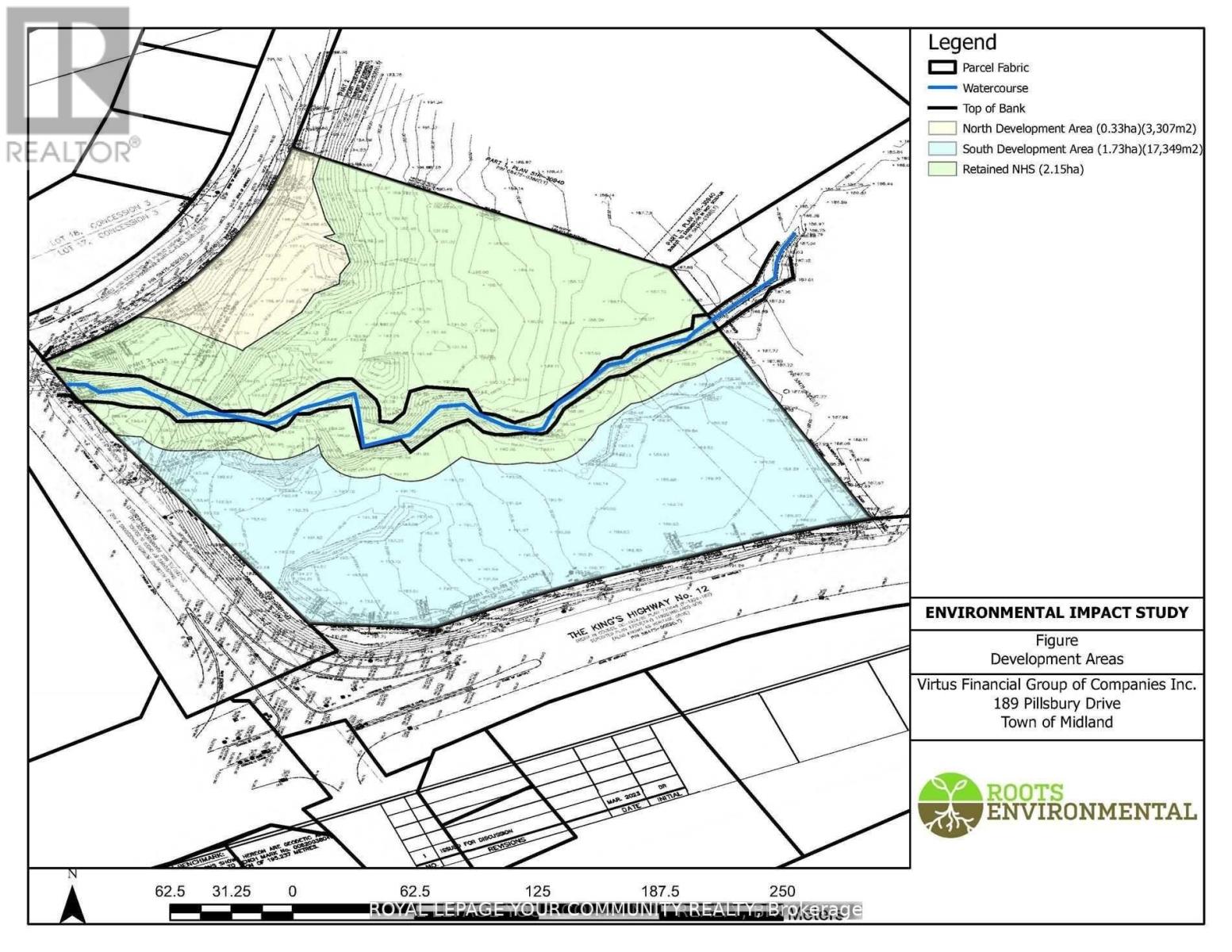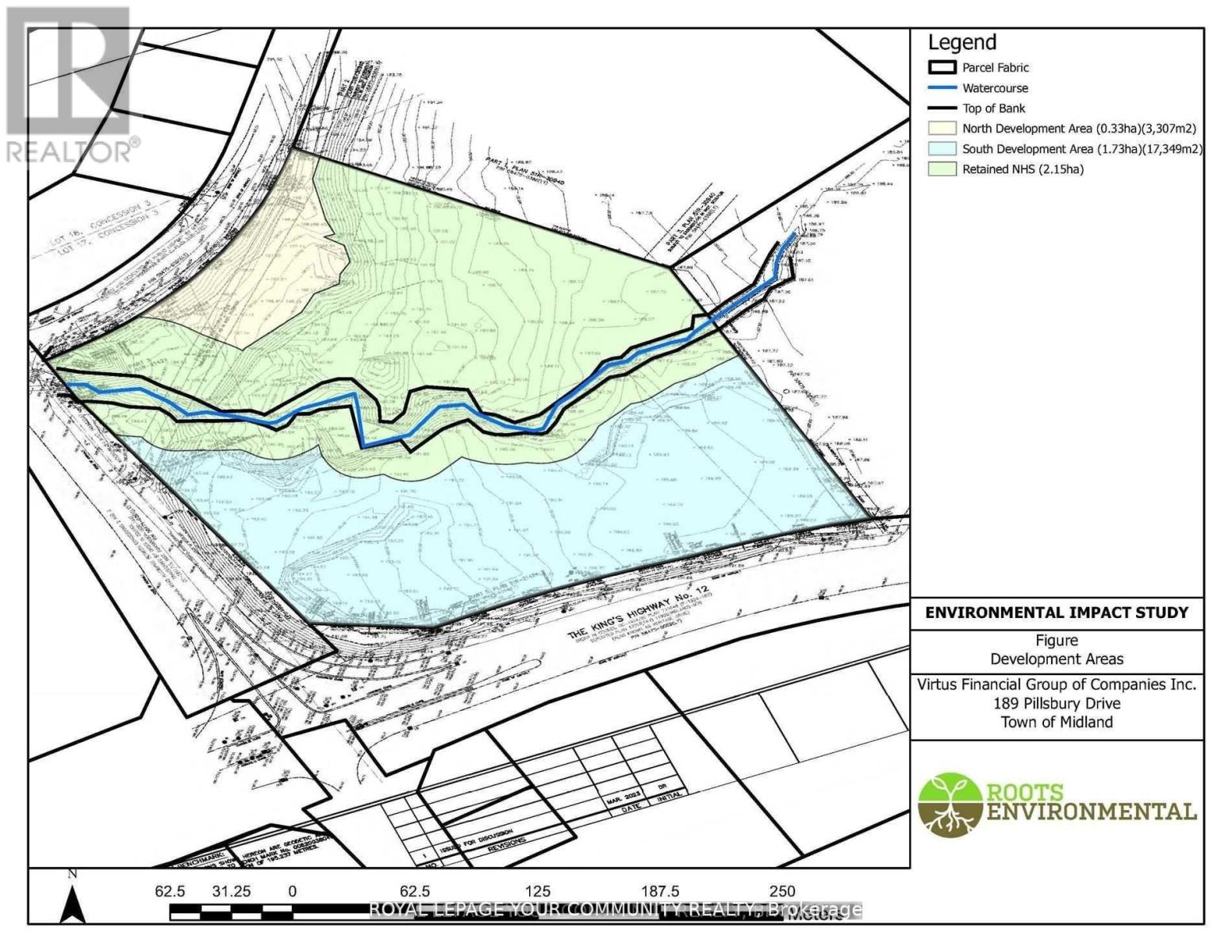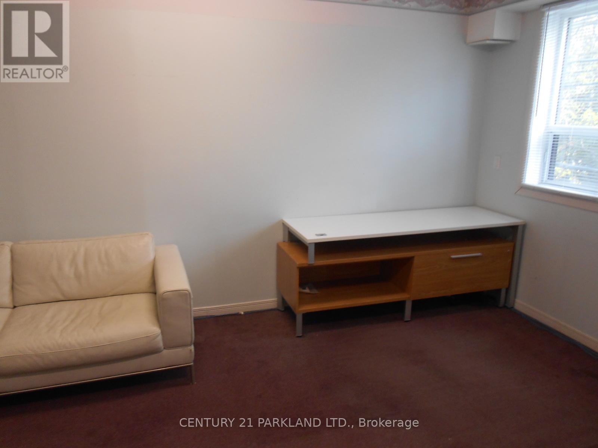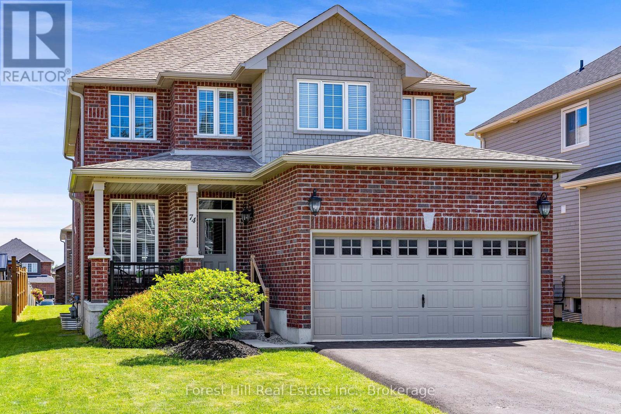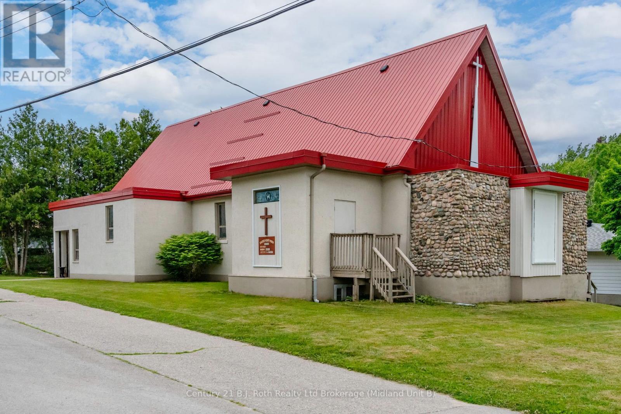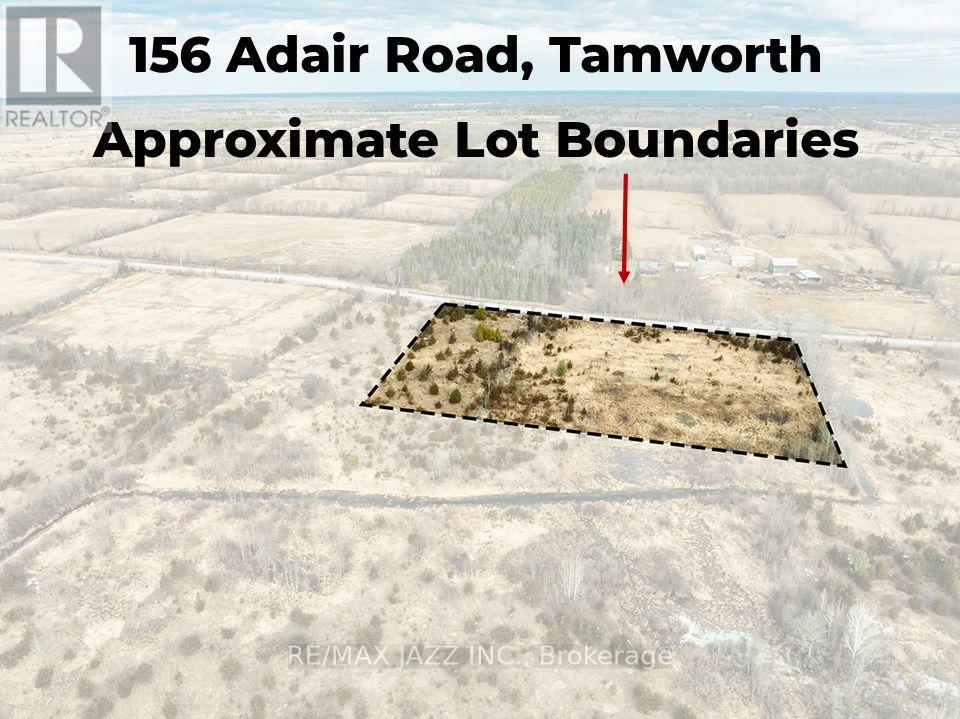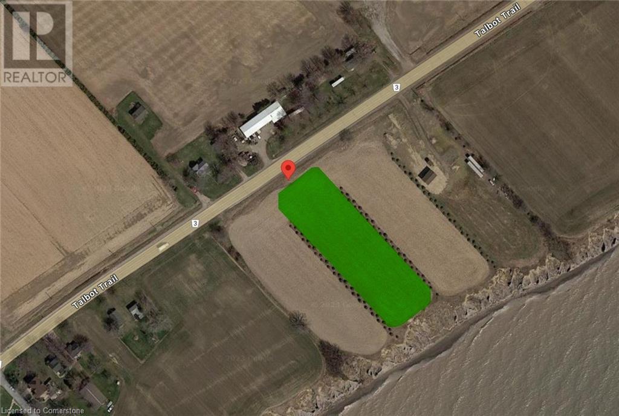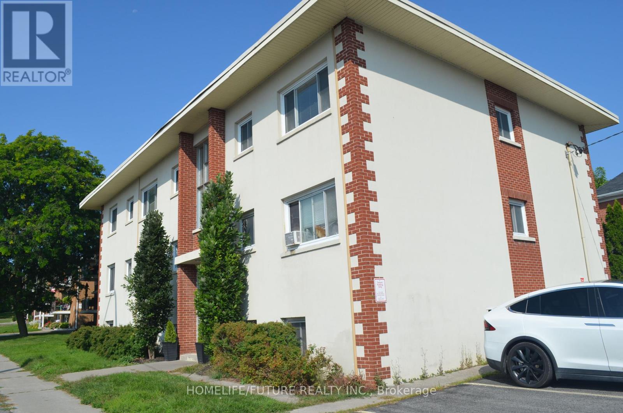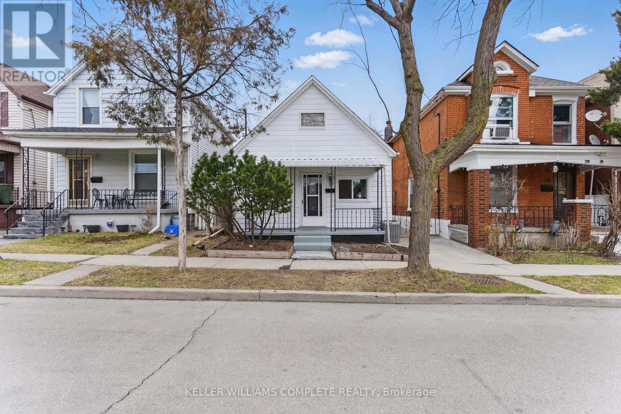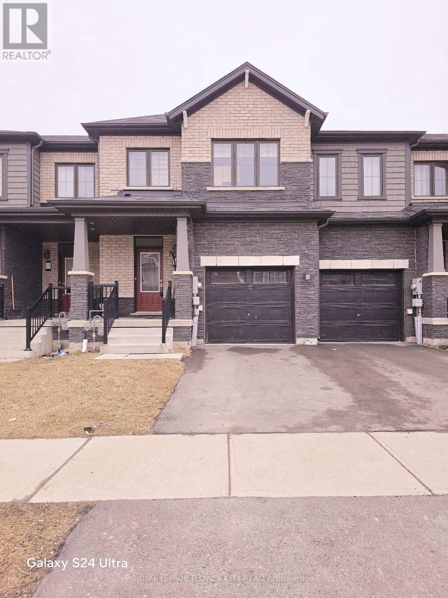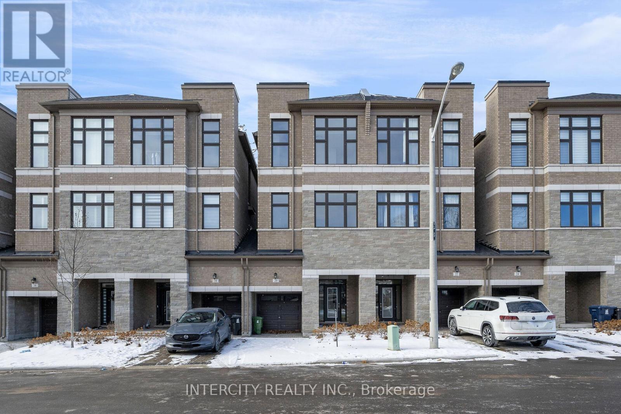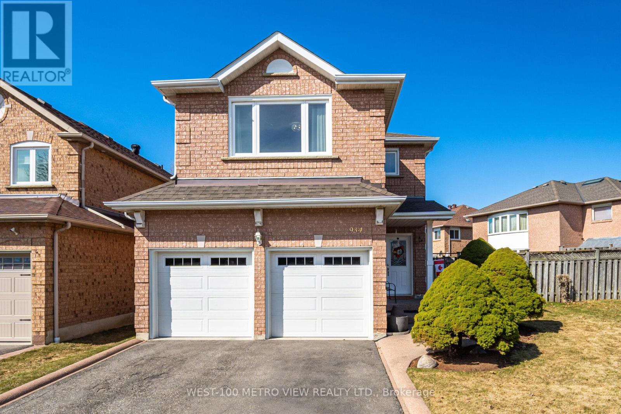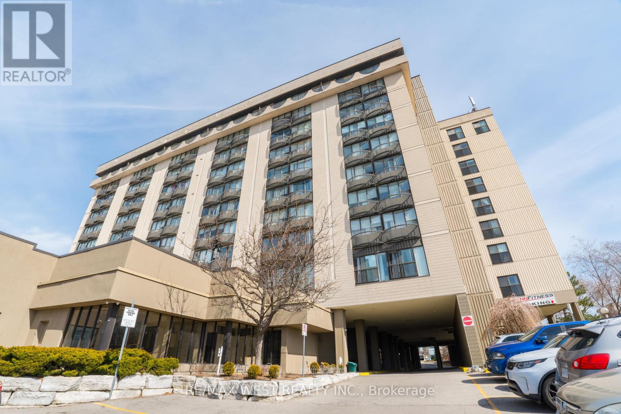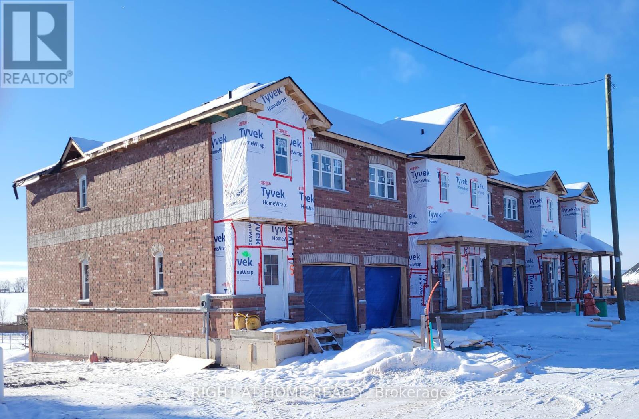11f Father Biro Trail
Hamilton, Ontario
Discover your perfect retreat in the vibrant 55+ gated community of St. Elizabeth Village. This home features 1 Bedroom plus Den bathroom, eat-in Kitchen, and a large living room/Dining room creating a warm and inviting atmosphere perfect for relaxing or entertaining. One of the standout features of this home is the opportunity to make it uniquely yours. As a Buyer, you have the opportunity to have the home completely renovated and choose all the finishes to match your personal style and preferences, from flooring to cabinetry and everything in between. Enjoy the peace of mind and security of living in a gated community, along with access to the vibrant social scene and amenities such as indoor heated pool, gym, saunas, golf simulator and more while having your outside maintenance taken care of for you! (id:54662)
RE/MAX Escarpment Realty Inc.
8 Nature's Landing Drive
East Garafraxa, Ontario
Tranquil And Scenic Living Within This Exclusive Enclave Of Country Estate Homes. Welcome To 8 Nature's Landing Dr In East Garafraxa (Minutes Away From Orangeville). This Custom Built Bungalow Is Perched On A Slightly Sloped 1.02 Acre Lot, Loved And Cared For By It's Original Owners! A Beautiful Foyer With 11ft Ceilings Welcomes You As You Step Inside. Hardwood Flooring And Pot Lights Throughout. Custom Millwork In The Dining Room, 14ft Vaulted Ceilings In The Family Room. Ample Cupboards For Storage Within The Custom Kitchen Including A Butler's Servery. The Primary Bedroom Captivates You With It's 12ft Tray Ceiling, Walk-In Closet And 5pc Luxurious Ensuite- Double Vanity With A Freestanding Soaker Tub And Glass Shower. The Backyard Contains 400+ sqft Of Composite Deck (NO Maintenance) Covered By A Beautiful Pergola To Enjoy Every Season. Fenced Children's Yard/Dog Pen For Peace Of Mind, Irrigation Lines To Maintain Your Golf Green (Lawn) With A Yard Shed (All Ready For You To Build Your Dream Pool)! Never Worry About A Power Outage Because This Estate Includes A Back Up Generator. A 708 sqft Finished Garage With A Full 2255 sqft Basement And 2197 sqft Main Provides You With Over 5000 sqft Of Blissful Enjoyment. Come And Fall In LOVE. (id:54662)
RE/MAX Metropolis Realty
16 Dellbrook Crescent
Toronto, Ontario
Welcome to 16 Dellbrook Cres. A great investment opportunity to live in and rent out. Separate entrance to the finished 2-bedroom basement apartment with full kitchen, bathroom and laundry. Upgraded windows, roof and garage roof. Furnace and CAC were recently replaced and new garage door opener. Convenient location with easy access to all amenities and highways. (id:54662)
Exp Realty
24 Southport Street Unit# 756
Toronto, Ontario
Welcome to 24 Southport Street Unit 756, a beautifully maintained 1+1 bedroom condo nestled in one of Torontos most desirable west-end communities. Located just minutes from High Park, Bloor West Village, and the shores of Lake Ontario, this unit offers the perfect blend of urban convenience and serene residential living. Features a functional open-concept layout. Oversized foyer with double closet for storage leads to bright living space. The spacious living and dining area is framed by large windows that allow for an abundance of natural light, creating a warm and inviting atmosphere throughout. The kitchen has ample cabinet space, full size appliances, and seamlessly connects to the main living space ideal for entertaining or casual dining.The primary bedroom is generously sized with a double closet and plenty of room. The den, located just off the living area, offers incredible versatility perfect for a home office, guest space, nursery, or even a formal dining nook. Whether you're working from home or hosting family and friends, this layout adapts to your lifestyle. Ensuite laundry and full bathroom. Located in a well-managed building with top-tier amenities, including 24-hour security, indoor pool, sauna, gym, party room, meeting area, desks, squash courts, outdoor bbq and recreational area, and visitor parking.Commuters will appreciate easy access to the Gardiner Expressway, TTC, and bike trails, while those who love the outdoors will enjoy proximity to High Park, Humber River trails, and the Martin Goodman Waterfront Trail. Bloor West Villages charming boutiques, restaurants, and cafes are just a short walk away. This is city living at its best with a quiet, community feel. (id:59911)
RE/MAX Escarpment Realty Inc.
3237 Brennan Line
Severn, Ontario
LUXURY CUSTOM-BUILT BUNGALOW ON 10 ACRES WITH PREMIUM UPGRADES! Experience the ultimate in luxury and privacy with this stunning custom bungalow built in 2016 set on a secluded 10-acre gated estate! Just 10 minutes north of Orillia with quick access to Hwy 11, this home features nearly 3,700 sq. ft. of finished living space. The chefs kitchen boasts white cabinetry, a large island for entertaining, stainless steel appliances, a pot filler, a tile backsplash, and ample storage. The family room impresses with vaulted shiplap ceilings, exposed wood beams, and a Napoleon fireplace with a floor-to-ceiling stone surround. High ceilings and transom windows fill both levels with natural light. The primary bedroom hosts an ensuite with a soaker tub, glass shower, electric fireplace, and heated floors. Enjoy main floor laundry with a built-in pet washing station. Two large composite decks extend from the primary bedroom and dining area. The bright walkout basement has in-floor heating, a Napoleon wood-burning stove, a kitchen, two bedrooms, and a full bathroom, opening to a spacious back patio with a hot tub. A separate entrance from the garage to the basement adds convenience for multi-generational living. Exterior features include a 3-stall barn with a water hydrant and 60-amp hydro, a chicken coop, two horse paddocks with electric fencing, and a woodshed. Efficient forced air gas heating and in-floor heating throughout the basement and garage provide comfort. Additional features include a central vac, a security system with 4 cameras, LED lighting, HRV, UV system, water softener, sulphur filtration, an automatic shut-off for the main water line, and a 1,500-gallon septic tank. Two cold cellars offer extra storage, and the home is backup power ready with a rough-in for a Generac generator. High-speed Rogers internet keeps you connected. Dont miss this rare opportunity to own a private, move-in-ready estate with premium upgrades throughout! (id:54662)
RE/MAX Hallmark Peggy Hill Group Realty
189 Pillsbury Drive
Midland, Ontario
10.32 Acres Of Vacant Land With Close To 650 Feet Of Frontage On Highway 12. Proposed Development of 4 self-storage buildings; two single-storey, 10,118 sqft buildings, one two-storey, 21,000 sqft building and one three-storey 15,000 sqft building. Beautiful And Scenic Setting. Highway Commercial Zoning Allows For Many Uses Including Animal Hospital, Car Wash, Gas Bar, Auto Garage, Campground, Childcare Centre, Commercial Entertainment Establishment, Commercial School, Dry Cleaning, Fitness Centre, Funeral Home, Garden & Nursery, Motel & Hotel, Medical Use, Microbrewery, Pharmacy, Professional Office, Retail Store, Theater & More! (id:54662)
Royal LePage Your Community Realty
189 Pillsbury Drive
Midland, Ontario
10.32 Acres Of Vacant Land With Close To 650 Feet Of Frontage On Highway 12. Proposed Development of 4 self-storage buildings; two single-storey, 10,118 sqft buildings, one two-storey, 21,000 sqft building and one three-storey 15,000 sqft building. Beautiful And Scenic Setting. Highway Commercial Zoning Allows For Many Uses Including Animal Hospital, Car Wash, Gas Bar, Auto Garage, Campground, Childcare Centre, Commercial Entertainment Establishment, Commercial School, Dry Cleaning, Fitness Centre, Funeral Home, Garden & Nursery, Motel & Hotel, Medical Use, Microbrewery, Pharmacy, Professional Office, Retail Store, Theater & More! (id:54662)
Royal LePage Your Community Realty
31 Streamside Street
Vaughan, Ontario
Full House Rental. Utilities Are Additional. Welcome To 31 Streamside St, Vaughan, ON. A Stunning Family Home Offering Over 3,200 Square Feet Of Meticulously Maintained Living Space. This Exceptional 4-Bedroom, 4-Bathroom Residence Features A Host Of Impressive Upgrades, Including A Modern Kitchen With High-End Appliances, Including A Gas Stove, And Custom Cabinetry, A Grand Foyer With Soaring Ceilings, And Beautifully Upgraded Bathrooms. Natural Light Floods The Home Through Numerous Large Windows, Enhancing The Open And Airy Feel Throughout. Set On A Spacious Lot, This Property Includes A Double Car Garage And Ample Outdoor Space For Family Gatherings And Relaxation. Located In The Desirable Kleinburg Neighborhood, You'll Enjoy The Convenience Of Being Close To Kleinburg Village, Known For Its Charming Restaurants And Boutique Shopping, As Well As Easy Access To Major Highways For Effortless Commuting. The Area Also Features Highly Rated Elementary And Secondary Schools. With Its Blend Of Comfort, Style, And Prime Location, 31 Streamside St Is The Perfect Choice For Families Seeking A Luxurious And Functional Home In A Vibrant Community. (id:54662)
RE/MAX Gold Realty Inc.
134 - 7777 Weston Road
Vaughan, Ontario
Welcome To Centro Square! Immaculate and New Office/Residential/Retail Building Located In The High Demand Area Of The Vaughan Corporate Centre. Over 60k spent in high end upgrades! New luxury laminate flooring thru-out, with separate office room. High ceilings.This Spacious Unit Is Approximately 772 Sq Ft With Outdoor Store Front Access. Surrounded By Residential&Commercial Towers. Multi-Use Complex With Retail, Restaurant, Food Court, Residential, & Office.Close To Ttc, Viva, Hwy 407 & 400. Excellent Foot Traffic and Great Exposure for Your Business. Close To Ttc, Viva, Hwy 407 & 400. (id:54662)
Century 21 Innovative Realty Inc.
211 - 2179 Danforth Avenue
Toronto, Ontario
Clean, Bright & Private Air-Conditioned Office Space In A Quiet Residential Area. Short Walk To Danforth Subway Station. Above A Real Estate Office. Gross Rent Includes All Utilities. "More Private Offices To Select From. **EXTRAS** Includes All Elf's. (id:54662)
Century 21 Parkland Ltd.
74 Lockerbie Crescent
Collingwood, Ontario
Introducing a stunning all-brick two-storey 2500 sq ft home in Mountain Croft Subdivision. This residence featured four spacious bedrooms plus upstairs office nock and two and a half baths, offering ample space for you and your family to thrive. The kitchen is equipped with stainless steel appliances and lots of cabinetsspace. The family room offers a gas fireplace and beautiful hardwood flooring to match the oak staircase.With a bonus main floor den you can work from home. Partially fenced yard, A/C, 9' ceilings, blinds and paveddriveway, this home is ready to move in. You will appreciate the perfect blend of functionality and style. Don'tmiss the opportunity to make this house your dream home. Call to book a showing. (id:59911)
Forest Hill Real Estate Inc.
396 Assiniboia Street
Tay, Ontario
Sacred Heart Parish in Port McNicoll is for sale sitting on an 85 x 118 ft lot. This former Church offers approximately 3254sq ft on each floor and provides opportunity for those with a creative mind. Currently zoned institutional, some permitted uses are clinic, club, community centre, day nursery, nursing home, retirement, school and more. Of course you can continue to use the building as a place of worship as well. This building has been well taken care of. The steel roof, soffit, fascia, eavestrough, raised edge on the flat roof, snow guards and siding on gable were completed in 2015. New 50 gallon hot water tank installed 2020. New 100000 BTU furnace installed 2020. Finished basement with kitchen, two baths, storage area, open space and access door to outside. (id:59911)
Century 21 B.j. Roth Realty Ltd
156 Adair Road
Stone Mills, Ontario
This charming 5.5-acre parcel is ideally located near the historic town of Tamworth, just 25 km from Napanee and a short drive to the 401, making commuting to Kingston or Belleville a breeze. After a busy day, you can return to the serene tranquility of this beautiful retreat. A drilled well is already in place, and the property entrance has been established for easy access. With a perfect balance of tree coverage for privacy and ample open space, this lot offers an excellent foundation for your dream home. Plus, Beaver Lake is just 3 km away, providing plenty of outdoor recreation opportunities. Take the next step toward creating your ideal lifestyle! *Seller is willing to hold a mortgage (VTB) with a 25% deposit down.* (id:59911)
RE/MAX Jazz Inc.
5194 Talbot Trail Trail
Merlin, Ontario
Don't miss this unique opportunity to build your dream home on this large lot sprawling just over 2 acres with a stunning view of Lake Erie. Offering a harmonious blend of open space, this lot provides opportunities for creative landscaping. The property's size allows for the construction of a custom dream home, strategically positioned to take full advantage of the natural beauty that surrounds it. Whether you envision a charming farmhouse with a wrap-around porch or a contemporary design that integrates with the landscape, the options are endless. Enjoy this oversized 159x590 ft lot with full municipal services: Hydro, Municipal Water and Natural Gas. Rural living located in-between the communities of Merlin, Blenheim, and Wheatley. Due Diligence required by the buyer for their specific needs to follow restrictions, regulations - please verify with the Municipality and Lower Thames Valley Conservation Authority. Development taking place on these lands may require permission from the LTVCA. Contact for more details and seize this opportunity to create your dream pursuit! (id:59911)
Keller Williams Edge Realty
6757 Ailanthus Avenue
Niagara Falls, Ontario
Prime Location! 3Bed, 2.5Bath Detached Brick Home with Views of the Niagara Skyline. Built in 2007, this beautifully appointed, move-in-ready home is situated just a short walk from the iconic Horseshoe Falls and all the world-renowned attractions Niagara Falls has to offer. Enjoy stunning views of the Niagara Skyline from both the living room and the primary bedroom. The main level boasts a bright, open-concept living room, dining room, and kitchen with 9ft ceilings, creating an inviting atmosphere ideal for family gatherings & entertaining. Solid Birds Eye Maple hardwood floors, refinished in 2021, adds warmth and character throughout the space. The kitchen features a large island, high-end chef appliances (2021), and abundant counter space, making it perfect for cooking & entertaining. The upper level features an inviting landing area, along with two spacious bedrooms and a 4-piece bathroom. The lower level, mostly above grade, is incredibly bright and includes a third bedroom with an extra-large window. The home is filled with natural light, thanks to large, bright windows throughout, adorned with stylish and functional window coverings. The oversized, fully-fenced private backyard offers a peaceful retreat for relaxation or entertaining, with no neighbors behind for extra privacy on this large 40 x 138 ft lot. An 8' x 10' deck enhances the charm of the outdoor space. The attached, extra-long garage provides ample space and convenience, offering additional room for various uses. Offering quick highway access and within walking distance to Niagara Falls' finest hotels, dining, casino, parks, and attractions. Ideal for professionals & families looking for a cozy newer home, or investors looking to capitalize on the proximity to the Falls, this home is located in a high-demand neighborhood that offers both charm and opportunity. Don't miss your chance to own this exceptional home in a sought-after location. Schedule your showing today and make it yours! (id:59911)
Michael St. Jean Realty Inc.
1255 Commissioners Road W Unit# 701
London, Ontario
Experience luxury penthouse living in the heart of Byron village with this stunning two-story condo. Just steps from Springbank Park and Storybook Gardens, you’ll enjoy extensive walking and cycling trails along the Thames River, with easy access to downtown London and Western University. This home boasts a chef’s kitchen with quartz countertops, over the hood microwave, electric range and a spacious sit-up peninsula, creating an ideal space for entertaining. Upstairs, relax in the gorgeous primary suite featuring a walk-in closet, beautifully finished 4-piece bath, private balcony and an additional bedroom. With two private balconies on separate floors overlooking Byron village and Boler Mountain, this residence offers a rare blend of elegance and natural beauty. Don’t miss the chance to make this unique penthouse your own—call or text today. (id:59911)
Keller Williams Innovation Realty
234 Dundas Street W
Quinte West, Ontario
Live in & Invest!! Rare And Solid Investment 2-story 9 Plex In Trenton's West End With A Good Long-Term Investment!! This Building Has 5-2 Bedroom Units And 4-1 Bedrooms And 9 Are Fully Rented. Well Maintained Interior And Exterior And Has Front And Rear Entrances. Heated Economically By A Gas Boiler With Separate Heat Controls For Each Apartment. Coin Washer And Dryer In Basement And Separate Utility Room For Hydro Panels, Meters And Boiler. The Landlord Pays for Heat And Water, and All Tenants Pay Their Own Hydro bills, separate meters, and Boiler heater. Private 7 Parking Spots, Excellent Location And Closer To All Amenities And Downtown. This Very niche listing and, a great retirement investment! **EXTRAS** Monthly approx cost on utilities (Owner portion) Water $890, Tax $1510, Enbridge average $590 & Hydro ( common areas) $300 (id:54662)
Homelife/future Realty Inc.
542 Portage Road
Kawartha Lakes, Ontario
Excellent opportunity to own 119+/- acre farm just outside of Kirkfield. A portion of the land os zoned M2S4. The property features a large shop with an office area, bank barn, an exisiting 1 1/2 storey house. The shop contains 400 amp service, multiple loading docks/doors and lots of storage room, offering endless possibilities. Great exposure with a large frontage along Portage Road. Existing home has 4 bedrooms, 1 bathroom (As Is, Where Is condition). Short commute to Beaverton, Orillia, Lindsay and easy access to the GTA. Close proximity to multiple lakes. (id:54662)
RE/MAX All-Stars Realty Inc.
57 Beechwood Avenue
Hamilton, Ontario
This beautifully renovated 3-bedroom backsplit was professionally restored in 2025 after fire damage to the rear of the home, with all work completed through insurance. The result is a like-new property with modern finishes and peace of mind. Step inside to find new vinyl plank flooring throughout most of the home and a modern, redesigned kitchen featuring brand-new cabinetry, a stylish backsplash, and a new dishwasher (2025). The back of the home showcases a new rear window and door (2025), a newly built fence, and a freshly painted exterior adding both privacy and curb appeal. Major system updates include a brand-new roof (2025), furnace and AC (2025), plus new attic insulation for improved efficiency. With two convenient parking spots and all major components recently replaced, this turnkey property is ready to welcome its next chapter. (id:54662)
Keller Williams Complete Realty
17 Amos Avenue
Brantford, Ontario
Immaculate Opportunity For New buyers Or Investors! Spectacular Freehold Townhouse In The Prestigious Neighborhood Of Wynfield W. Opening Layout With 3 Bedrooms 2 Full Washroom On The 2nd Floor. Large Family Room, Hardwood at Main, Hardwood Stairs, Big Windows Throughout The Home Offering An Abundance of natural Light. Located Just A Short Drive To Hwy 403, Shops, Restaurants And the Grand River! A Must See! (id:54662)
Royal LePage Flower City Realty
20 Tarmola Park Court
Toronto, Ontario
Brand New Never Lived IN Freehold Semi-Linked Townhome - No Fees - Belmont Residences - Sterling 1 Model 2,101 Sq Ft. 3 Stories of Finished Space (+Unfinished Basement) High Velocity 2-Zone Heating System-Appliances. Great Location Close To Transportation, Shopping Etc. Freehold - No Fees ! (id:54662)
Intercity Realty Inc.
934 Fernandez Drive
Mississauga, Ontario
Welcome To This Beautiful Detached 2-Storey, Four Bedroom Family Home In The Desirable East Credit Area Of Mississauga! Impeccably Maintained by the homes original owners. Main Floor Features a Combined Living & Dining Area, Eat-In Kitchen Leading Out To A Private Deck and Spacious Family Room with Fireplace Making It The Perfect Space For Family Gatherings & Entertainment. The Upper Level offers 4 well proportioned Bedrooms and two full washrooms, Including your Primary Bedroom With a 4-piece Ensuite Bath and walk-in closet. The Lower Level offers plenty of opportunity to expand living space with a clean slate for you to add your finishing touches! Step Outside To A Fully Fenced Backyard With A Separate Deck Perfect for Entertaining. Just Move In and Enjoy! (id:54662)
West-100 Metro View Realty Ltd.
529 - 2737 Keele Street
Toronto, Ontario
Are you a first-time homebuyer? Look no further! - Perfect for First-Time Buyers or Investors! This Unit Features 608 Sq.ft, 1 Bedroom 1 Bath with Ensuite Laundry, Including 1 Parking & 1 Locker with 24 Hour Concierge. Open concept Floorplan, nicely well kept! You'll find yourself close to schools, parks, Humber River Hospital Across Street, Tim Hortons, Shoppers Drug Mart, and access to the conveniences of everyday life. Commuting? No problem! T.T.C. @ Doorstep, 1 Min bus ride To Subway! Located Next To 401/400/427/Airport. (id:54662)
RE/MAX West Realty Inc.
17 Ravenscraig Place
Innisfil, Ontario
Welcome to 17 Ravenscraig Place, one of only 11 towns in this brand new quaint vacant land condominium community in Cookstown! This 3 bedroom, 3 bath townhome offers an open concept main level with Juilette balcony off the kitchen, a walk-out basement to the backyard, a large primary boasting a 4pc ensuite and walk-in closet, two additional bedrooms, plus 2nd floor laundry for added convenience! Decor finishes yet to be chosen so you can still choose upgrades and/or finish the basement to truly customize your home. Single car garage & private driveway. Overlooks park below. Luxury vinyl plank floors on main. The Village of Cookstown is Innisfil's little hidden gem, and dubbed "The Coziest Corner in Innisfil" for a reason. Great time to buy in growing Cookstown!! **EXTRAS** 7 min drive to Hwy 400 & Tangers Outlet Mall! 20 mins to Innisfil Beach Park for lots of family fun all year round! Quaint shops, restaurants, schools, places of worship, library, community centre, it's all at your fingertips! Monthly Condo Fees: $89.28 and include snow removal, garbage/recycling pick up, road maintenance. (id:54662)
Right At Home Realty
