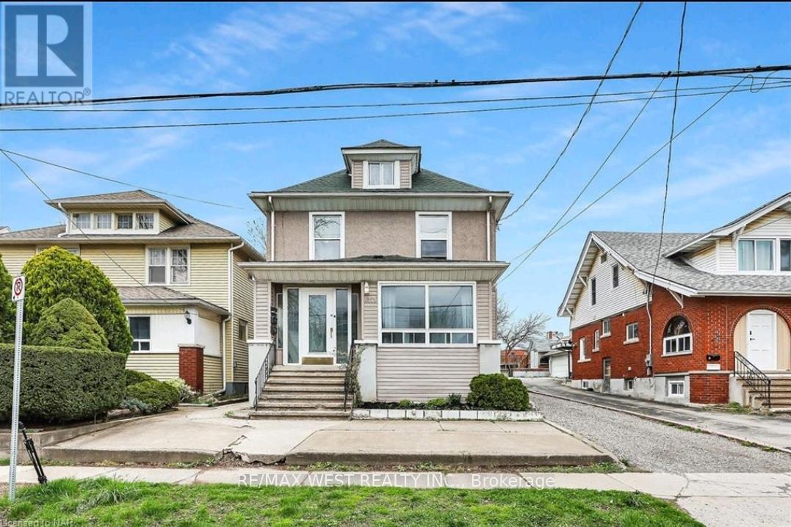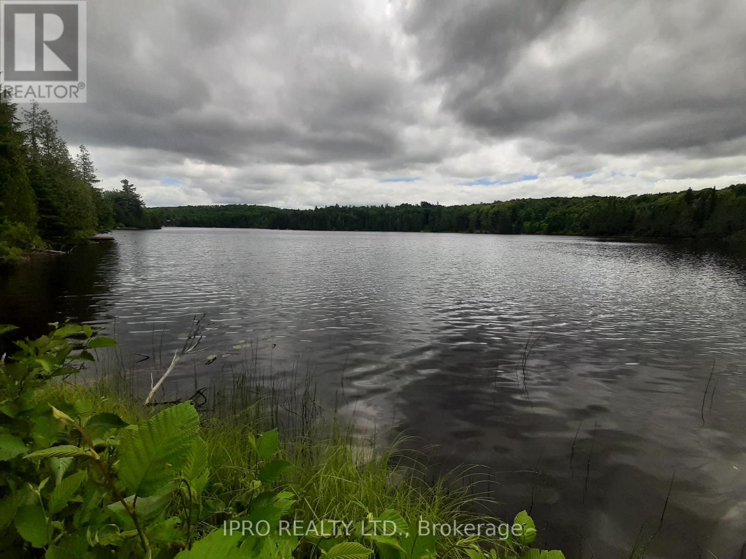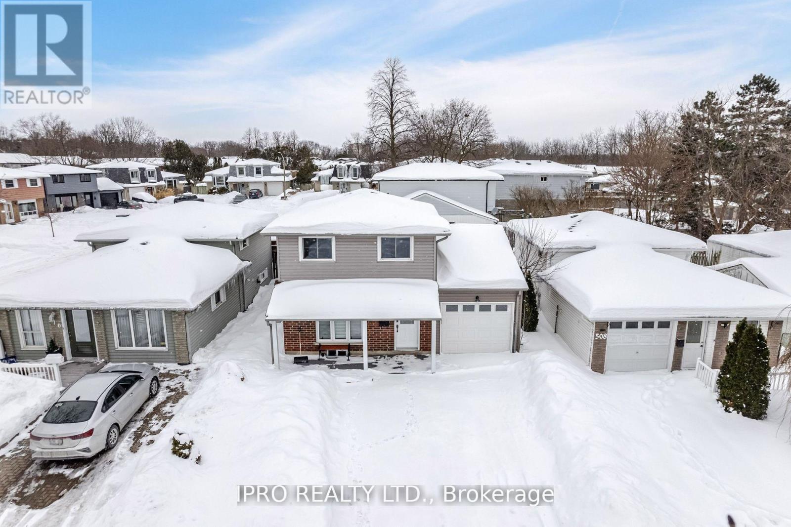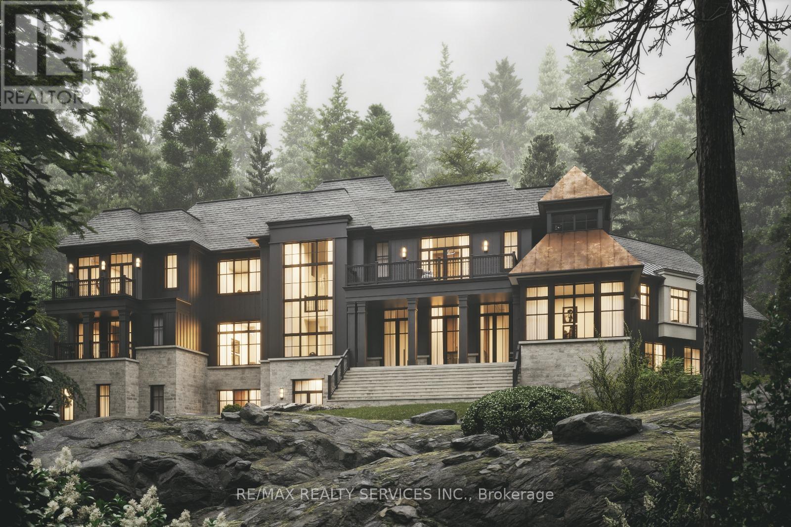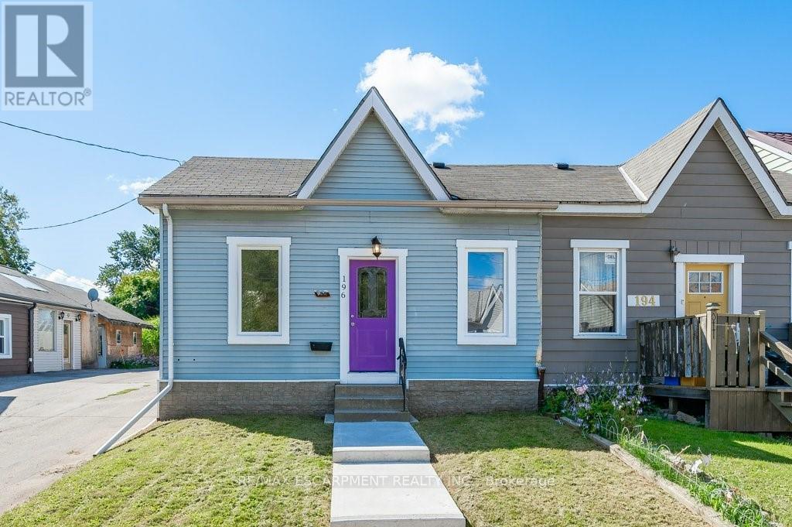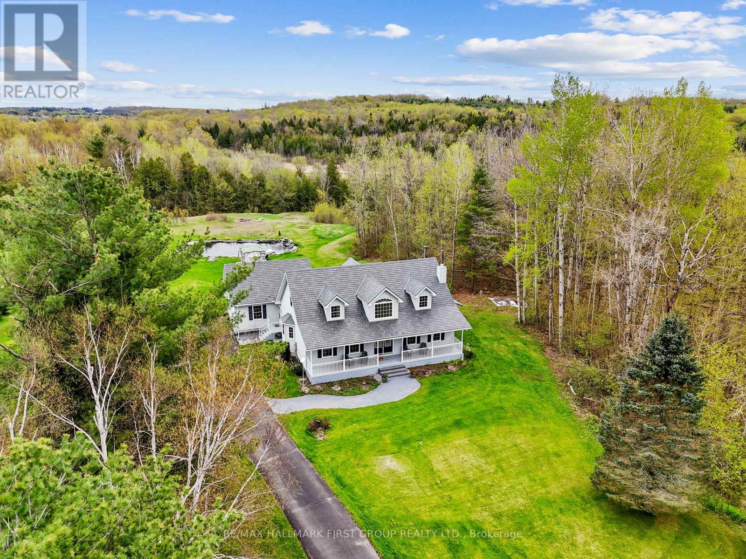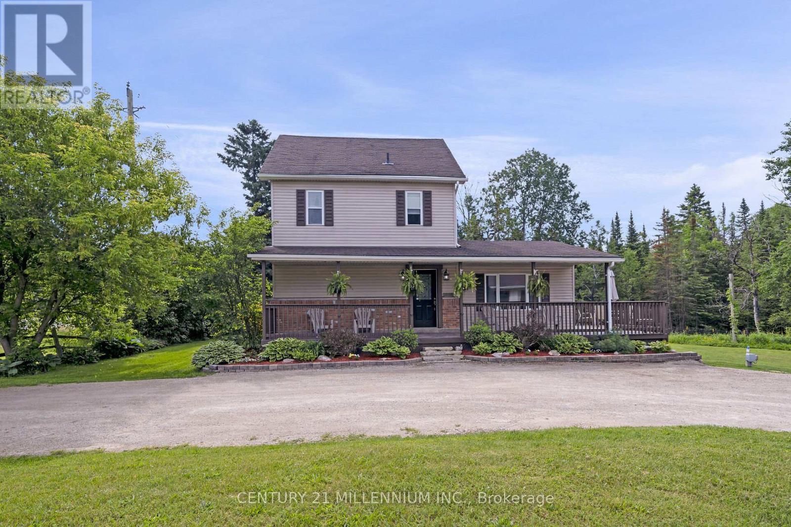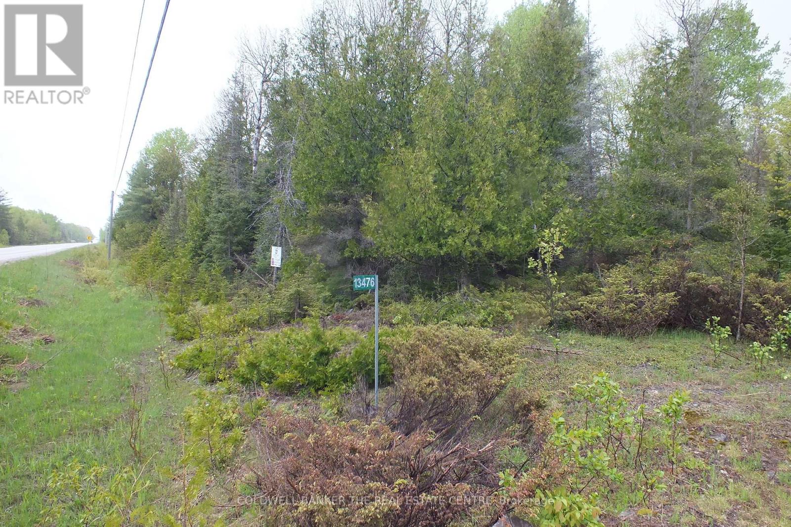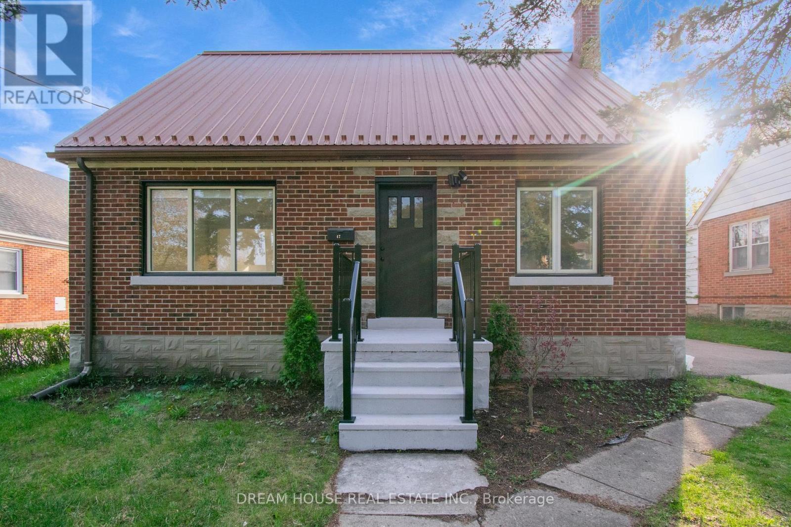816 Colborne Street E
Brantford, Ontario
Welcome to 816 Colborne Street, Brantford! Nestled in the desirable and family-friendly Echo Place neighbourhood, this property offers the perfect blend of convenience and potential.Situated on an impressive lot measuring approximately 43.86ft x 90.63ft x 451.59ft x 94.71ft x 407.48ft, this residential gem is part of Brantford's Intensification Corridor, providing excellent opportunities for future growth. Under the new zoning by-laws with the City of Brantford, the lot will accommodate a total buildable footprint of 10,167 square feet, with a height of 38 meters.Amenities abound with shopping centres, big-box stores, and a variety of restaurants just moments away along Wayne Gretzky Parkway and Colborne Street. In proximity to schools and parks, as well as easy access to Highway 403! Serviced by the Grand Erie District School Board and the Brant Haldimand Norfolk Catholic District School Board, this property perfectly suits future families seeking a community atmosphere. This is a rare chance to build in one of Brantford's most desirable locations. Endless possibilities await! (id:59911)
Revel Realty Inc.
6175 Barker Street
Niagara Falls, Ontario
Live Comfortably for Less! Stylish 4-Bedroom Home with Two Income-Generating Units Why just buy a home when you can invest and live well? Welcome to this spacious home that is also a legal 2.5-storey triplex (please note the disclosure provided), where you can move into the spacious 4-bedroom home/ main unit and have your tenants cover the bulk of your mortgage, allowing you to live for under $1600/month! Main Unit Your Future Home This is no typical landlord suite. Spread out over two and a half stories with 4 large bedrooms, 2 bathrooms, a sun-filled living and dining space with a charming decorative fireplace, and a spacious kitchen perfect for entertaining or family dinners. Laundry is conveniently located on the second floor. Its the ideal setup for a growing family, work from-home professionals, or anyone craving comfort with built-in financial freedom. Two Income Suites Already Rented: Basement Apartment (Unit 2): Separate entrance, updated kitchen, modern 4-piece bath, and 2generous bedrooms. Back Unit (Unit 3): A bright 1-bedroom suite with its own kitchen and 3-piece bathideal for singles or couples. Together, these units bring in solid rental income, allowing you to live affordably while building equity. Garage & Growth Potential: The detached 2.5-car garage (20x23 ft) comes with hydro, perfect for extra storage, a workshop, or exploring the possibility of converting it into an additional rental unit or a trendy coach house. (id:59911)
RE/MAX West Realty Inc.
6491-B Opeongo Road
Bonnechere Valley, Ontario
Beautiful retirement residential 9-acre lot with lake access. It offers frontage on Kelly Lake. The lake is spring fed private lake with no gas motorboats. Great for kayakers, canoe and pedel boats. Excellent fishing and retreat area. Deers and other wildlife is found in the area. The lake is surrounded with great, beautiful family homes. Great area for camping, trail hiking, ATV's and snowmobiling. Few minutes drive to larger Lake Clear wherein you can use your motorized boat there with public launch. Newer multi-million dollar homes along Opeongo Road. Motorbike enthusiasts and tourists visit the area during the Summer. (id:59911)
Ipro Realty Ltd.
512 Pinetree Crescent
Cambridge, Ontario
Welcome to this stunning 3-bedroom, 3-bathroom detached home located in the highly sought-after Preston Parkway neighbourhood of Cambridge! This move-in-ready gem offers the perfect blend of modern updates, family-friendly amenities, and unbeatable location. Key Features, Newer Custom Kitchen, Beautifully designed with quartz countertops and ample storage. Spacious Living Room, Cozy up by the fireplace and enjoy the built-in shelving. Carpet-Free Home, Stylish tile and laminate floors throughout for a clean and modern look. Updated Bathrooms, Newer 2-piece bath on the main floor, newer main bath with a walk-in glass shower and vanity, and a 4-piece basement bath with quartz countertops. Finished Basement Perfect for a kids' play area, TV room, or home office. Outdoor Oasis Covered concrete patio and a shed with hydro for extra storage or a workshop. Convenient Garage Access, Attached garage with newly added home entry. Ample Parking Double-wide asphalt driveway fits 3 cars easily. Prime Location Just 2 minutes to Highway 401 for easy commuting 5 minutes to Conestoga College and the Amazon Warehouse , Walking distance to schools, parks, and John Erb Park, Close to big box shopping, Riverside Park, and golf courses. This mature, family-friendly neighbourhood offers everything you need top-rated schools, green spaces, and convenient access to amenities. (id:59911)
Ipro Realty Ltd.
555616 Mono Amaranth Town L Street
Mono, Ontario
2.5 Acres, Corner Lot. Development Charges Paid. HST Included. Building Permit Approved .Approved Site Plan with Two Driveways. One From Mono Amaranth Tln and 2nd from 30th Side Road. Third Driveway is in the Backside. Great Opportunity to own a 2.5 Acres Residential Lot with a pond in the Heart of New Existing and Upcoming New Subdivisions with Lots of Potential. 2 New Subdivisions of 20 - 22 lots coming Adjoining to this Estate Corner lot. Highway 89 only less than 1 min Drive and Highway 10 is less than 2 Mins Away. A 6320 Sq Feet Floor Plan and Elevations WORTH $75,000 are Ready by the Very Reputable Architecture ARE INCLUDED in the PURCHASE PRICE. Topography Survey Done. LOTS OF NEW DEVELOPMENTS on HWY 89. Vendor can Provide 50% Ltv Vendor Take Back. Hydro and Gas is on the Lot Line. Extras: Please Check all Attachments. . **EXTRAS** Hydro and Gas Line on the lot Line. (id:59911)
RE/MAX Realty Services Inc.
196 Picton Street
Hamilton, Ontario
Excellent opportunity for the first time buyer or investor. 24Ft X 146Ft lot gardeners R delight, part of the yard is fully fenced. Tall ceilings give a feeling of welcome and openness. Newly updated bathroom. eat in kitchen. close to waterfront trail and Go Station. (id:59911)
RE/MAX Escarpment Realty Inc.
14293 County 21 Road
Cramahe, Ontario
Set on 29 picturesque acres, this Cape Cod-style home is crafted for memory-making, from sunlit mornings on the front porch to starlit evenings under the open sky. A seamless blend of comfort and elegance makes everyday living and entertaining effortless. The bright living room features crown moulding, a charming wood-burning fireplace, and an open-concept layout that flows into a formal dining room with a large window and access to the deck, perfect for everything from intimate dinners to festive gatherings. At the heart of the home is a beautifully appointed kitchen with a spacious island, stainless steel appliances, tile backsplash, and pendant lighting. The adjoining breakfast nook adds warmth and charm to every meal. An expansive entertainment space offers a unique venue for larger events, boasting 11-foot ceilings, tall windows, multiple glass doors, and a movable counter that transforms into a walk-up bar. Above, a finished loft provides flexibility for a potential guest room, home office, or creative play space. The main-floor primary suite is a peaceful retreat with a walk-in closet and a spa-like ensuite featuring a tub and glass shower. A guest bath and main floor laundry add convenience. Upstairs, two generous bedrooms with dual closets share a full bath with a double vanity. The finished lower level enhances the living space, offering in-law potential with a rec room, games area, wood stove, guest bedroom, bathroom, and walkout to a covered patio. Outside, a sprawling deck with a covered BBQ area sets the stage for al fresco dining. Stroll the landscaped path past a fountain to a raised pergola overlooking a private swimming pond with a top-tier non-toxic commercial liner and gentle waterfall. Explore groomed nature trails, spot local wildlife, or tap your own sugar maples for syrup. Located on a priority-plowed road for easy year-round access and just a short drive to town, this is where a slower, more intentional lifestyle begins. (id:59911)
RE/MAX Hallmark First Group Realty Ltd.
5770 Trafalgar Road
Erin, Ontario
Welcome to 5770 Trafalgar Road, Hillsburgh! This bright and cheery century home is just filled with love and warmth. 2-bedrooms and 1-bath designed for functionality and has a great use of space. 2 beautiful porches let you sit and watch the world go by. The 2015 custom built 24 X 26 garage sits on 6 inches of poured concrete floor, has 2 bay doors plus a man door, wood stove and plenty of room for all the toys, the trucks, or a man/woman cave. The 15-year young septic system is located to the north side of the 1-acre property, so plenty of room to expand the home to the south. A lovely piece of land that the chickens just love, with a driveway long enough to park 8 cars or a rig. Just a tiny drive or a 15-minute walk to schools, shopping, arena and a stunning new library. Straight down Trafalgar to the GTA or only 20 minutes to the Acton or Georgetown Go Train. There are just so many possibilities here! (id:59911)
Century 21 Millennium Inc.
118 Westwood Crescent
Welland, Ontario
Welcome to this beautifully updated single-family backsplit, ideally located steps away from 2 elementary schools. This move-in ready home offers a perfect blend of modern luxury and functional family living. Step inside to discover an open-concept main living area filled with natural light perfect for both everyday living and entertaining. The heart of the home is the brand-new chefs kitchen, featuring high-end Thermador range, dishwasher and 5 door KitchenAid refrigerator , sleek cabinetry with quartz counter tops and a spacious island ideal for gatherings. The home includes 3 generously sized bedrooms plus a versatile office, perfect for working from home or4th bedroom. The renovated bathroom is a true retreat, boasting a separate glass-enclosed shower, classic clawfoot tub, and radiant heated flooring. Relax in the recreation room with a charming wood burning fireplace, or escape to your private home movie theatre for the ultimate cinematic experience. Outside, enjoy your beautifully landscaped backyard complete with a gazebo perfect for summer barbecues, relaxing evenings, or hosting friends and family. Don't miss your chance to own this one-of-a-kind home in a sought-after neighborhood close to parks, and all amenities. Features at a glance: 3 Bdrms.+ Office (4th bdrm), New Kitchen with high-end Appliances, Open Concept Living Area, Renovated Bathroom with Clawfoot Tub & Heated Floor, Fireplace, Home Theatre, Private Backyard with Gazebo, Steps from Two Schools, *For Additional Property Details Click The Brochure Icon Below* (id:59911)
Ici Source Real Asset Services Inc.
13476 Hwy. 542 Highway
Gordon/barrie Island, Ontario
Manitoulin Island, 24.906 acres, wooded with mature trees, Oak, Pine, Cedar, Maple, Poplar and Birch, lots of logging and firewood. Stream runs down the south side of property. Short drive gravel. Hydro at property line. Lots of flag sone. Very private. 15 min. North to Gore Bay and south to Mindemoya, hospital, schools and shopping. This is a must see to get out of the city. (id:59911)
Coldwell Banker The Real Estate Centre
47 Ellis Crescent N
Waterloo, Ontario
Fantastic opportunity to own a home in one of the most desirable neighborhoods! Welcome to 47 Ellis Crescent N, a beautifully maintained and extensively renovated bungalow nestled on a quiet, family-friendly street. This charming home features 3 spacious bedrooms, 2 full bathrooms, and sits on a premium 50' wide lot, offering curb appeal, comfort, and convenience. The heart of the home is a brand-new, professionally renovated kitchen complete with modern finishes, quartz countertops, and stainless steel appliances perfect for both everyday living and entertaining. The main unit has new flooring and a remodeled bathroom. The functional main floor layout boasts generous principal rooms filled with natural light and a bright, open atmosphere. Downstairs, the fully finished basement with its own separate entrance adds valuable living space, including a 3-piece bathroom ideal for a rec room, in-law suite. Step outside to a spacious backyard, perfect for kids, pets, or summer BBQs. The private driveway offers ample parking. Located in a sought-after neighborhood, this home is close to everything: just minutes from the University of Waterloo, excellent schools, scenic parks, shopping, public transit, and all essential amenities. Whether you're a family, professional, or investor, this home checks all the boxes. Move-in ready with extensive updates and unmatched location don't miss your chance to own this incredible property! (id:59911)
Dream House Real Estate Inc.
215 - 5193 Cook Road
Hamilton Township, Ontario
Look No Further! With Clear Views Of Rice Lake & Privately Deeded Dock Access, This Home Gives You The Perfect "Cottage" Vibe All While Being A Full 4-Season Home With ALL THE UPGRADES. This Huge Lot Measured At 75 X 183FT Provides An Abundance Of Privacy & Incredible Views From The Front Porch Where You Can Enjoy Your Morning Coffee or Evening Glass Of Wine. Entertain Your Guests In The Large Open Concept Chefs Style Kitchen With Modern Finishes, Oversized Island w/Overhang For Barstools, Top Of The Line Stainless Steel Appliances, S/S Range Hood Fan, Plenty Of Cabinet Storage & Walk-In Pantry! The Open Concept Kitchen Overlooks The Formal Dining w/Walkout To The Private Backyard Where You'll Find Your Very Own Vegetable Garden! The Large Primary Bedroom and Living Room Also Overlooks The Lake. The Large Walk-In Closet (Previously Used As 2nd Bedroom) Set Up w/ Custom Closet Organizer. The Finished Walkout Bsmt With Two Additional Bedrooms Adds To The Size & Brightness Of The Home. Don't Forget About The Detached Brand-New Woodstove & Stainless Steel Insulated Chimney For That Warm Cozy Feel. Don't Forget About The Detached Garage For Additional Storage or "Man Cave" Shop. NEW UPGRADES SINCE 2023/24: 17 Kilowatt Cummins Generator w/ Auto Transfer Switch, 30-Year Shingles/Aluminum Valleys &Additional Vents, Attic Re-Insulated, Well Pump, Water Softener System, Sump Pump, Shelter Logic Garage (25-Yr Transferrable Warranty), Armstrong Hidden Screen Glass Door, Furnace &Ducts Cleaned. (id:59911)
Union Capital Realty

