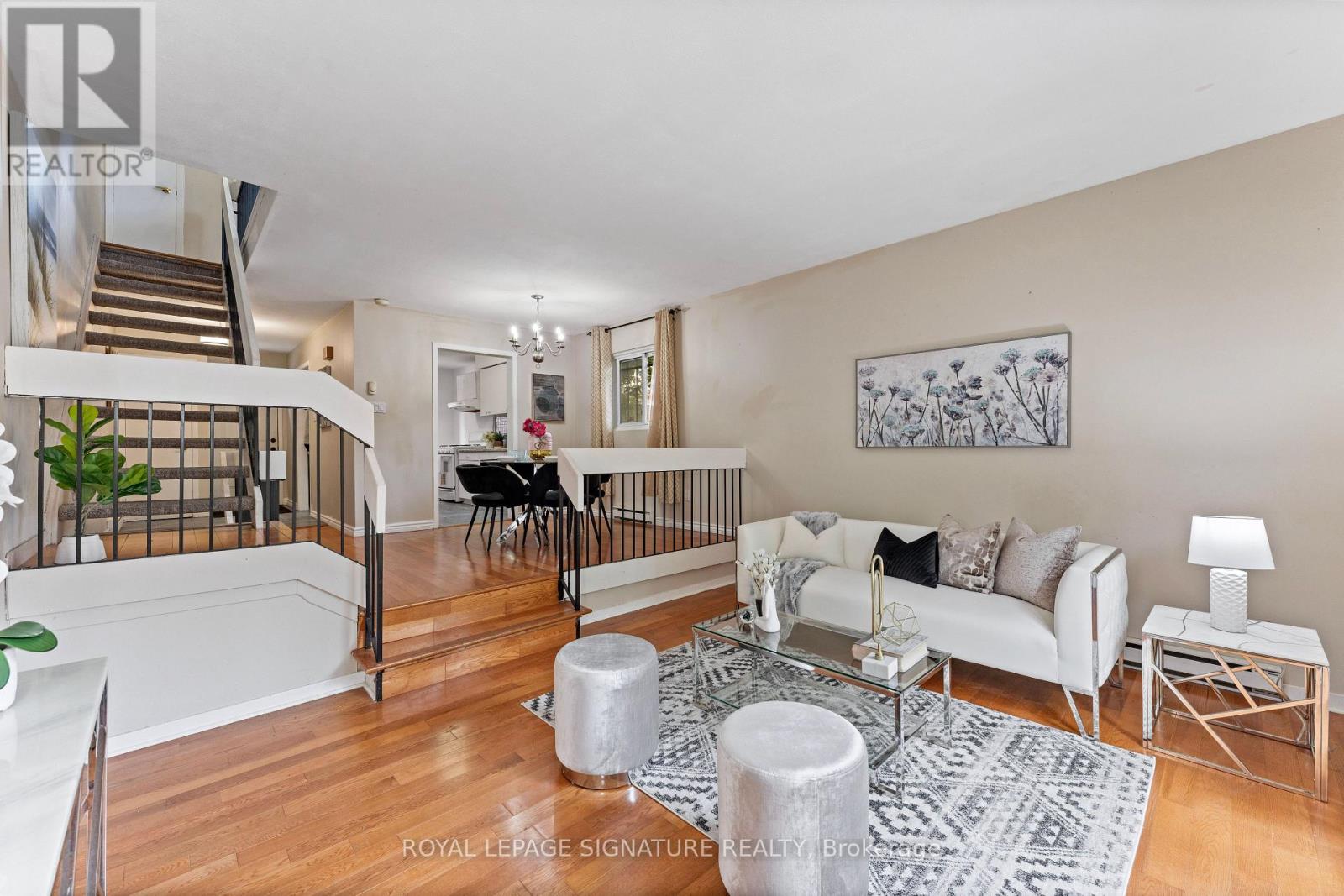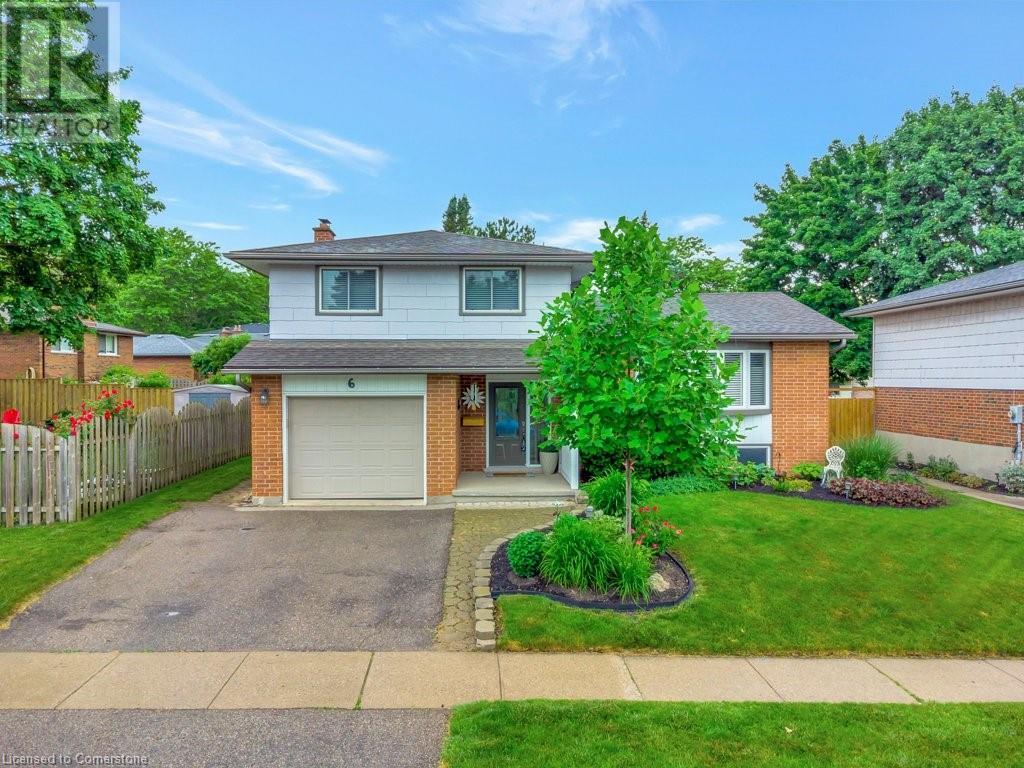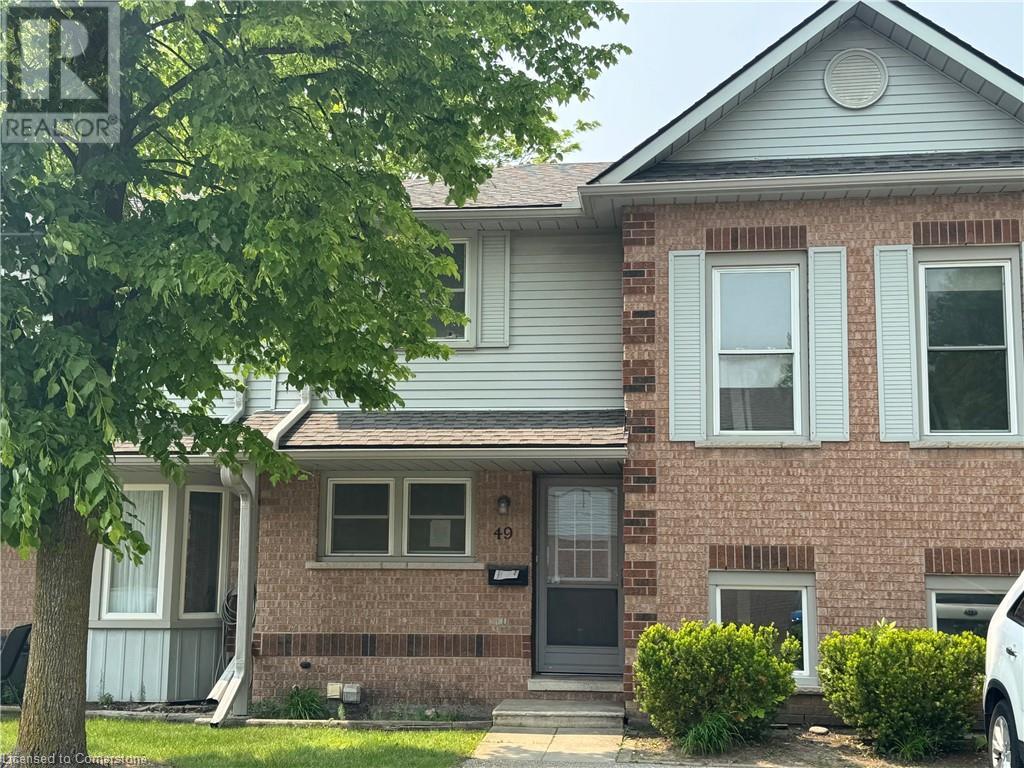524 - 75 Bamburgh Circle
Toronto, Ontario
Welcome to this bright and spacious southeast-facing corner unit in the highly desirable, Tridel-built Bridlewood Place. This beautifully maintained, move-in ready condo features two generously sized split bedrooms plus a solarium, ideal for a home office, den, or cozy reading. The Suite Offers Over 1200 Sq Ft With Panoramic Views, Lots Of Natural Light, Residents also enjoy access to a full suite of premium building amenities, including indoor and outdoor swimming pools, a fully equipped gym, sauna, tennis courts, 24-hour gatehouse security, beautifully maintained grounds, and professional property management that ensures peace of mind.Ideally located just steps from TTC transit, shopping centres, restaurants, parks, Library and schools, this unit offers the perfect combination of comfort, convenience, and lifestyle in one of Scarborough's most sought-after communities. All Utilities Included in Maintenance Fees. (id:59911)
RE/MAX Atrium Home Realty
515 Harwood Drive
Oshawa, Ontario
CHARMING 4 Bedroom Detached, 2 Story Home In A Desired And Mature O'Neill Neighborhood. Great For A Family!! Basement Can Be Used For IN-LAW Apartment. Walkout To Private Backyard, Overlooking Greenery, Mature Trees, And To Go Sit And Relax On The Deck. Conveniently Located Within Walking Distance To French Immersion & Public Schools, Park, Costco And More Easy Access To T.T.C. Transit And Quick Drive To Hwy 401.All You Need Is Just Minutes Away! This Gives You Comfort, Convenience And Much Potential. Don't Miss Your Chance To Own This Home. (id:59911)
Homelife/future Realty Inc.
16 - 20 Hainford Street
Toronto, Ontario
Welcome to 20 Hainford St. Unit 16, in Scarborough. A stunning alternative to condo living. Nestled on a ravine lot in the West Hill area of Scarborough, this home exudes timeless appeal, blending luxury with convenience. Upon arrival, choose between two access points-the welcoming front entrance or private backyard entrance. Step inside & be captivated by the open-concept main floor, featuring a beautiful dining area at the centre & a dream kitchen. The second level offers the 3rd bedroom with a washroom & 2nd living room, connected to a balcony where you can enjoy your morning coffee with a ravine view. On the third level, you will find your primary suite & 2nd bedroom equipped with huge closets & a semi ensuite washroom. The lower level provides ensuite laundry, a rec room & 4th bedroom. To top it off, you can add a 3rd washroom and parking accommodates 2 cars. All appliances in AS IS condition, All measurements to be confirmed by the buyers and their agents. (id:59911)
Royal LePage Signature Realty
1121 Brock Street S
Whitby, Ontario
Step into your well-maintained main floor bungalow, offering a spacious and sun-filled layout that's perfect for families | With large windows throughout, there is tons of natural light | The updated 4-piece bathroom showcases stylish finishes, while classic 6-panel colonial doors bring timeless character to the space | Beautifully finished hardwood floors | The kitchen is both functional and elegant, featuring stainless steel appliances, a deep farmhouse sink, generous cabinetry, and a conveniently located washer and dryer | Thoughtful touches like pot lights and ceiling fans ensure comfort and ambiance | Step outside to a fully fenced, oversized backyard ideal for relaxing, entertaining, or letting the kids play | Enhanced with soffit lighting, the outdoor space can be enjoyed well into the evening | Located close to public transit, shopping, parks, and schools | BONUS: Ten Minutes to Whitby GO Station. (id:59911)
RE/MAX Rouge River Realty Ltd.
551 Milverton Boulevard
Toronto, Ontario
Nice 3 Br. Semi-Detached Home with Open Concept Living Room and Dining Room and Kitchen, Breakfast Bar, Walk out to Sun Deck from Kitchen, 6'4" Basement Ceilings with Above Grade Windows, Beautiful Long Private Backyard, Beautiful Location, Beautiful Backyard, 100amp Service Wiring (2004). (id:59911)
Gowest Realty Ltd.
1608 - 151 Village Green Square
Toronto, Ontario
Spacious Living Area With 2 Split Bedroom + Den Over 840 Sq.Ft. One Locker & Oversized Parking Included. Open Concept. Upgraded Light Fixtures, Laminate Throughout, Walk-Out Balcony With Unobstructed East View. Close To Hwy 401, Agincourt Mall, Go Station. Photos Were Taken When The Unit Was Vacant. Will Be Professionally Cleaned Before Taking Possession. (id:59911)
Right At Home Realty
14 - 692 Birchmount Road
Toronto, Ontario
Welcome to this bright and spacious 1-bedroom unit, perfectly designed for comfort, convenience, and privacy. Featuring a private entrance, this beautifully maintained home includes a full kitchen, private washroom, in-suite washer and dryer, and a generous living and dining area bathed in natural light from large windows. Step outside to enjoy a peaceful, zen-like outdoor space and a shared backyard oasis -- ideal for unwinding or entertaining. Located near Birchmount & Eglinton in a safe, family-friendly neighborhood, the home is just a short walk to TTC bus stops, schools, churches, grocery stores, parks, and the local library. With quick access to popular spots like Tim Hortons, McDonalds, Shoppers Drug Mart, and No Frills, plus numerous schools and public amenities -- including ball diamonds, playgrounds, and community facilities within a 20-minute walk -- this unit offers the perfect blend of urban convenience and cozy living. (id:59911)
Exp Realty
Basement - 3 Merryfield Drive
Toronto, Ontario
Newly Renovated 3-Bedroom Basement Apartment in Detached Bungalow. Don't miss this rare opportunity to lease a beautifully updated and spacious 3-bedroom basement apartment in a detached bungalow. Bright and filled with natural light, this suite features brand-new flooring, a freshly painted interior, a functional kitchen, and a sunroom - an uncommon bonus! Enjoy access to a lovely backyard, perfect for unwinding after a long day. Conveniently located within walking distance to schools, churches, grocery stores, public transit, and the library, this home offers both comfort and accessibility in a quiet, family-friendly neighbourhood. (id:59911)
Exp Realty
6 Meadow Crescent
Guelph, Ontario
Location, Location, Location! Welcome home to 6 Meadow Cres, Guelph. This beautiful and exceptionally maintained, 4-level home, is ready for new owners after being cared for by the current owners for 30+ years. It is a home that offers not just ample space and storage, but also a well planned and thoughtful layout. Incorporating plenty of areas for the entire family to unwind. Whether you prefer a sitting room with large windows offering natural light and overlooking the front yard, a large kitchen with plenty of counter space, a formal dining area for eating, a finished rec-room or a family room that walks out into the large manicured yard, this home has it all. Boasting 3 great sized bedrooms, 2 bathrooms, a finished rec-room, ample storage and an expansive yard, you won't be disappointed. The yard has covered seating (perfect for dining), a sun seekers seating area, a great grilling area, manicured flower gardens and a vegetable garden. This yard is perfect for the grill master, the lounger and the green thumb. Not to mention, there is still lots of room left to add a pool should you wish to. Located close to parks, a recreation centre (pool, gym, ice rinks), schools and all shopping amenities; including Costco! (id:59911)
Royal LePage Crown Realty Services
1816 Nordane Drive
Pickering, Ontario
Welcome Home to 1816 Nordane Drive: Your Pickering dwelling. Nestled on a tranquil cul-de-sac in Pickerings highly sought-after Highbush neighbourhood, this all brick end unit townhouse at 1816 Nordane Drive offers the perfect blend of comfort, convenience, and charm. From the moment you arrive, you'll feel the warm embrace of a home meticulously prepared for its new owners. Freshly painted and boasting a thoughtfully designed layout, this residence is ready to welcome you. Step inside and discover a space that effortlessly combines coziness with functionality. The spacious kitchen is a chef's delight, offering an abundance of cabinetry - perfect for storing all your culinary essentials as you prepare gourmet meals or everyday family favourites. The adjacent living room provides a comfortable gathering space, featuring a walkout to a large, privately fenced backyard deck. Imagine enjoying your morning coffee surrounded by the calming embrace of mature trees, creating a serene, country-like ambiance right in your own urban retreat. This outdoor haven is ideal for summer barbecues, entertaining friends, or simply unwinding after a long day. Upstairs, three generously sized bedrooms provide ample space for family and guests, ensuring comfortable living for everyone. As an end unit, this home benefits from extra light and a sense of privacy, making it feel even more like a detached home. Don't miss this exceptional opportunity to own a piece of Pickering's finest. This isn't just a house; it's a home where memories are waiting to be made. At the edge of the Rouge National Park and Altona Forest, close to amenities and ease of transportation. Come experience the captivating charm of 1816 Nordane Drive - we invite you to view this wonderful property in person and envision your new life here! (Please note, the next door neighbour sold for $1 Million) (id:59911)
RE/MAX Hallmark First Group Realty Ltd.
180 Marksam Road Unit# 49
Guelph, Ontario
49 - 180 Marksham Rd – The Perfect Blend of Comfort, Style & Convenience! Step into a lively space that has welcomed many and is now ready for it's next chapter — two-story rowhouse condominium designed for modern lifestyles — with 3 spacious bedrooms, 2.5 bathrooms, and a fully finished basement, this home offers the perfect mix of function and charm for families, professionals, and savvy investors alike. The main floor is made for both relaxing and entertaining, featuring a bright and airy living space that flows seamlessly into a well-appointed kitchen—ideal for hosting friends or enjoying quiet evenings in. And when the sun’s out? Step into your fenced backyard with a generous patio, perfect for summer BBQs or a peaceful retreat under the stars. Downstairs, the finished basement adds even more versatility—create your dream rec room, home office, or workout space with ease. Location? Unbeatable. Conestoga College - Guelph Campus around the corner and conveniently close to the University of Guelph, major shopping (Costco, grocery stores, and more), parks, recreation centers, and top-rated schools, with easy access to Hwy 6 & 7 for smooth commuting. You get the best of city convenience with the charm of nearby countryside escapes. This isn’t just a house—it’s home. Book your private showing today! (id:59911)
RE/MAX Real Estate Centre Inc.
89 Willows Lane
Ajax, Ontario
A Rare Opportunity In Ajax! Welcome To This Beautifully Maintained 3-Bedroom Townhouse, Ideally Situated In One Of Ajax's Most Desirable And Well-Managed Complexes. Fine Attention To Detail. Backing Onto A Tranquil Green Space, This Home Offers The Perfect Blend Of Peaceful Living And Urban Convenience. Ideal For First-Time Buyers, Singles, Young Families, Or Savvy Investors. Step Inside To A Bright, Open-Concept Main Floor Featuring Spacious Living And Dining Areas, Perfect For Everyday Living Or Entertaining. The Layout Flows Into A Functional Kitchen With Ample Cabinetry And Prep Space, And Large Windows Fill The Home With Natural Light. Upstairs, You'll Find Three Well-Sized Bedrooms And A 4-Piece Bathroom.The Fully Fenced Backyard Is A True Highlight Offering A Serene Green Space With No Neighbours Behind. Its The Perfect Outdoor Escape For Relaxing With A Morning Coffee, Hosting Summer BBQs, Or Enjoying The Privacy And Calm Of Nature. Upgraded AC Installed Unlike Other Townhomes In The Complex. This Quiet, Family-Friendly Complex Offers Low Maintenance Fees And A Welcoming Community Atmosphere. Maintenance Fees Include Water, Snow Removal, Landscaping & Exterior Repairs (Doors/Windows/Roof/Gutters/Stairs/Railings/Fence). Homes Here Rarely Come Available, Making This A Prime Opportunity To Enter The Market In A High-Demand Area With Lasting Value. Enjoy Walking Distance To Shops, Restaurants, Parks, Schools, And The Scenic Duffins Creek Trails. Commuters Will Appreciate Easy Access To Hwy 401, Transit, And GO Stations. Move-In Ready, Low-Maintenance, And Full Of Charm! Don't Miss Your Chance To Own In The Heart Of Ajax! (id:59911)
Royal LePage Urban Realty











