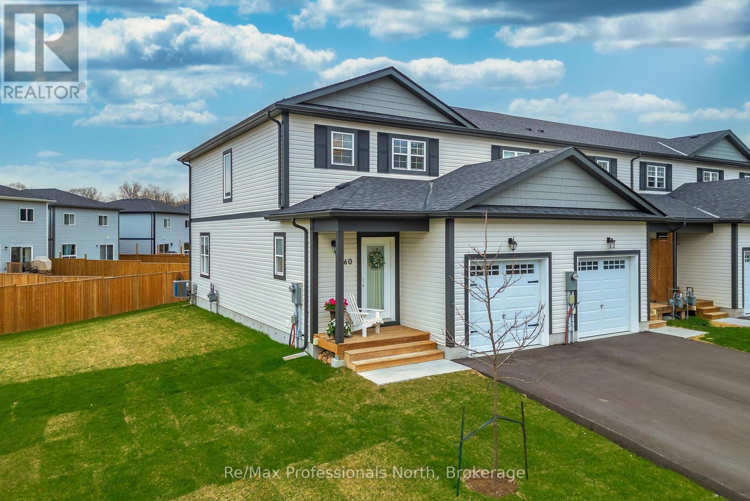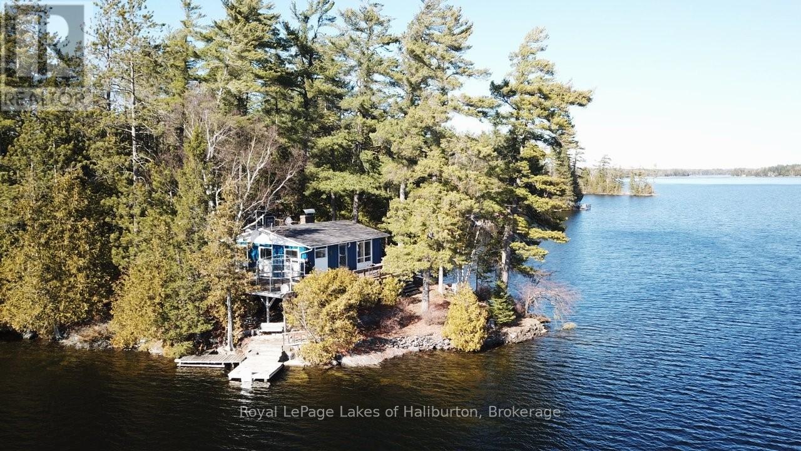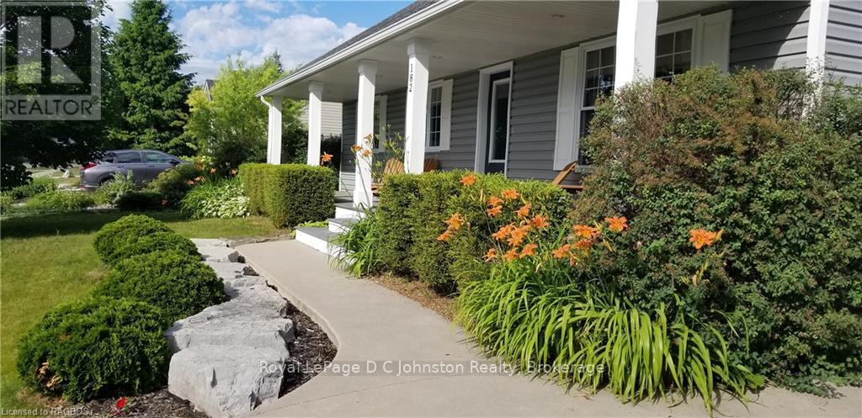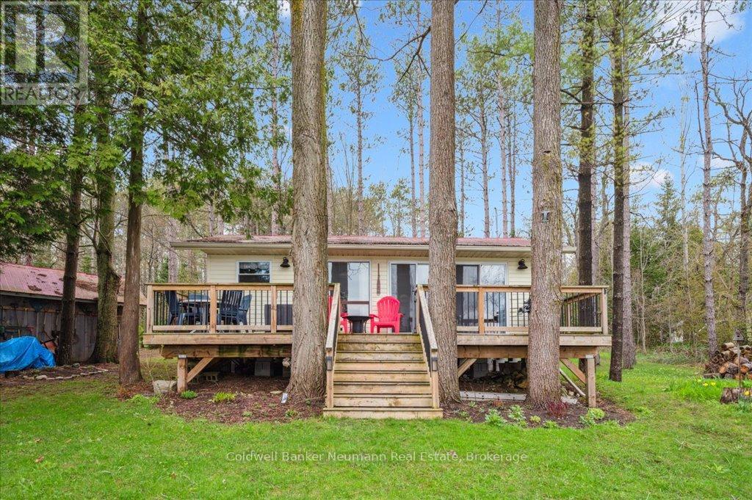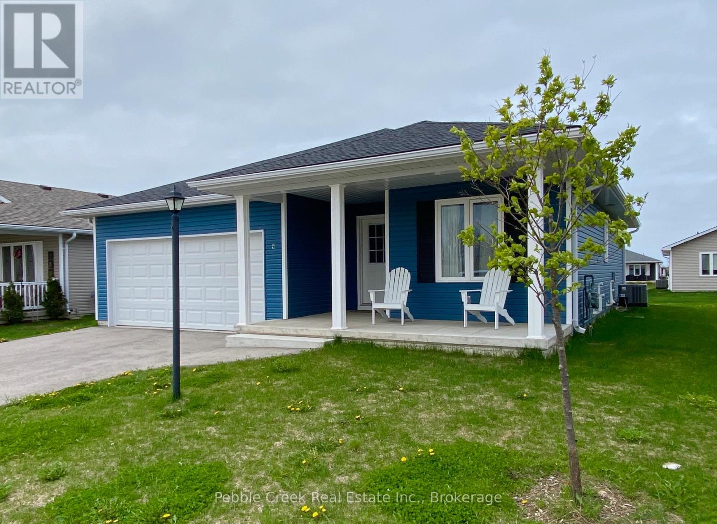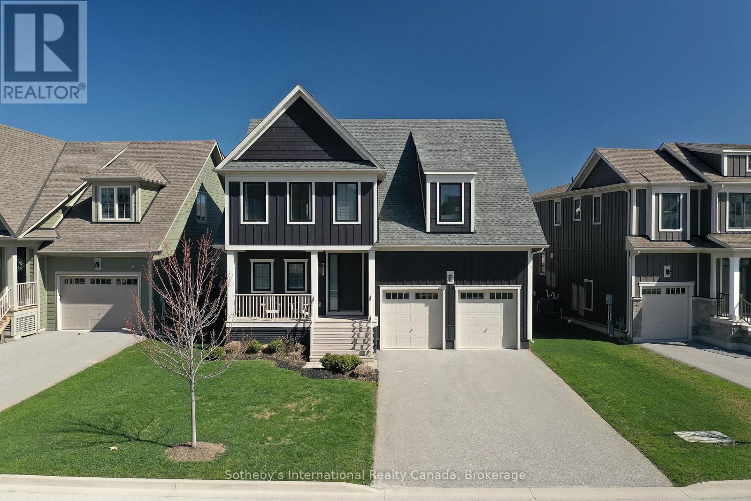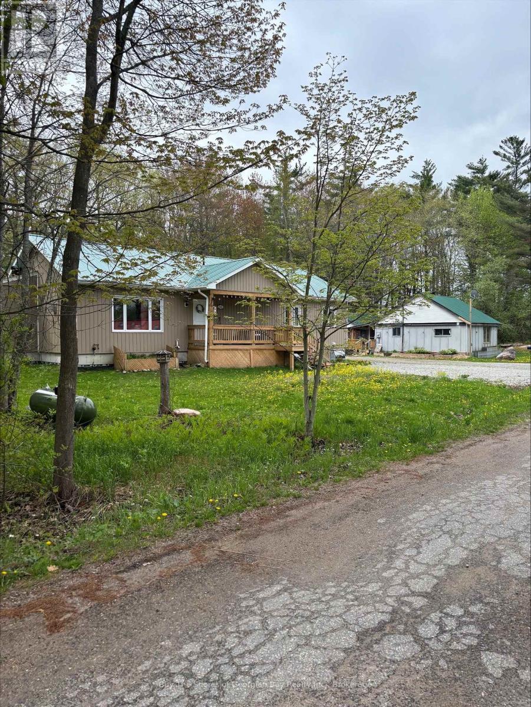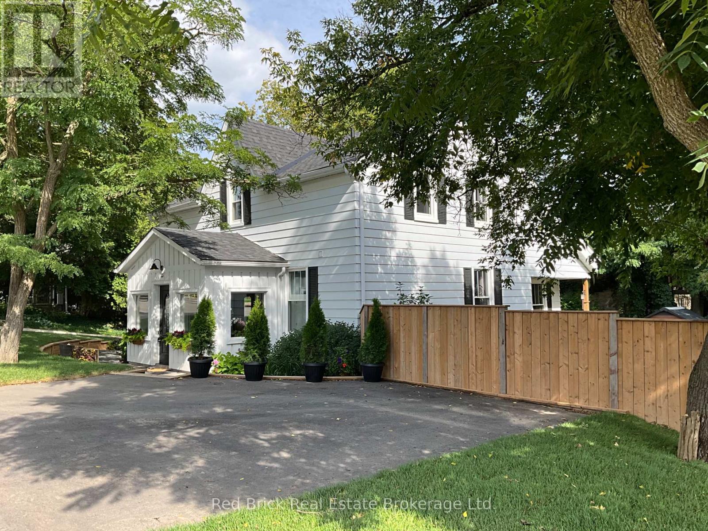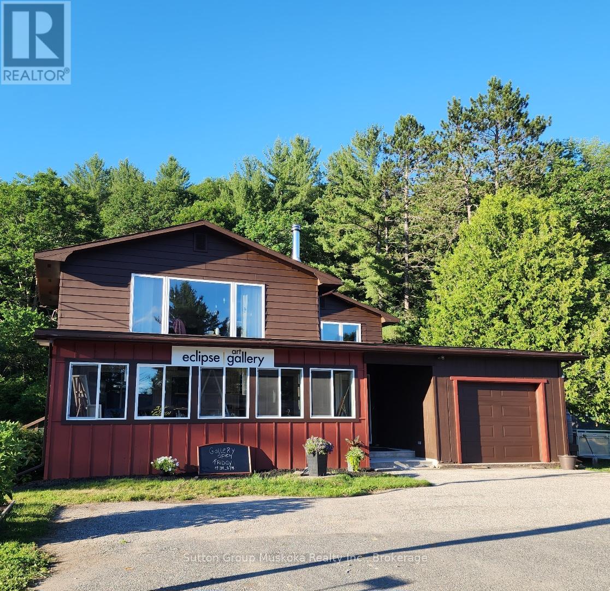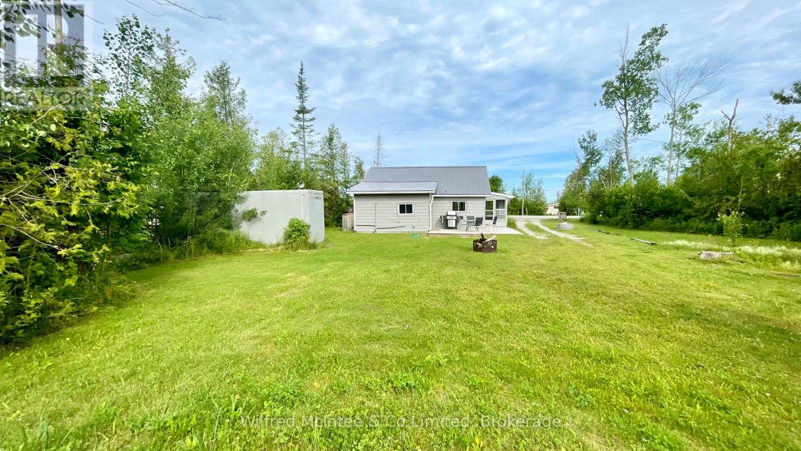33 Mcfarlane Crescent
Centre Wellington, Ontario
Better than new! Welcome to 33 McFarlane Crescent, located in the sought after Summerfields Community, built with quality craftmanship and meticulously adored. Over 2500 sq.ft. of finished living space, 3 bedroom, 4 bathroom loving home with soaring ceilings and doors and an abundance of natural light throughout. Exquisite kitchen with stainless appliances, centre island and breakfast bar. Open-concept dining area, leads out to the ultimate backyard for entertaining. Post and beam, 2 tier covered deck with ceiling fan, is the perfect outdoor space for family and friends to gather day or night. Set the ambiance with outdoor lighting, fire table, patio furniture, BBQ and more. Back inside, the main floor also provides a seamless transition to living room, guest bathroom and sunken laundry/mud room off garage. The upstairs boasts 3 spacious bedrooms, oversized closets and shared 4 pc. bath. Luxury master bedroom with his and hers walk-in closets and 5 pc. ensuite bath with walk-in shower. Professionally finished basement with large rec room, cozy gas fireplace with stone mantle, 2 pc. bath and storage galore. This home is conveniently located, steps to the Cataract Trail and parks. Come see for yourself and explore the expansive amenities Fergus has to offer, including new Groves Hospital, recreation Sportsplex, many great restaurants and patios overlooking the banks of the Grand River, all the amenities you need in one small town ! Easy commute to 401 & GTA, Orangeville, KW and surrounding. Once you're here, you'll never want to leave! (id:59911)
Keller Williams Home Group Realty
160 Daffodil Court
Gravenhurst, Ontario
Nestled in a quiet, family-friendly neighbourhood, this end-unit townhome instantly feels like home, with a charming front porch perfect for morning coffee or evening chats. Step inside to a bright, well-planned interior where every space flows with ease, designed for both everyday living and entertaining. The front foyer sets a warm and welcoming tone, offering a 2-piece powder room and inside entry from the garage before opening into the heart of the home. A bright, open-concept kitchen with a central island and newer stainless steel appliances creates the perfect space to gather and connect, flowing effortlessly into the spacious great room - a combined living and dining area with engineered hardwood flooring that adds warmth and style. Patio doors extend the living space outdoors to the backyard, complemented by an extended side yard that adds even more room for outdoor enjoyment. The staircase, featuring upgraded rich wood railings, leads you to the upper level, where the thoughtful layout continues with a primary bedroom complete with a private 3-piece ensuite, along with two additional bedrooms and a full 4-piece bathroom - ideal for family, guests, or a home office. The full-height, unfinished basement offers excellent potential for future living space, plenty of room for storage, and includes a dedicated laundry area. Built in 2022 and meticulously maintained, this home offers peace of mind with remaining Tarion warranty. Additional features include central air conditioning, an HRV system, a single-car garage, and a paved driveway with parking for two more vehicles. Ideally located just minutes from downtown Gravenhurst, parks, schools, shopping, and the waterfront, this property offers modern comfort, extra outdoor space, and the quiet charm of cul-de-sac living - a wonderful place to call home. (id:59911)
RE/MAX Professionals North
96 Pine Point Trail
Trent Lakes, Ontario
Crystal Lake Splendor. Whispering Pines is aptly named. This classic 3-season cottage sits on one of the nicest lots on the lake and has loads of character. With 325 feet of gorgeous waterfront and 2.07 acres of privacy it offers deep off the dock water access as well as a child-friendly sand beach. The soaring pines and the multiple lake and sun exposures afforded to a point setting are quite remarkable. Full east, west and southern exposures are just steps away from each other. Enjoy the sunrises and sunsets on a year-round basis. There is always a sunny or shady spot to go to. This classic 3-bedroom, 870 sq ft, 3-season cottage could be enjoyed for many years to come but could easily make way for your dream project. There is an insulated 300 sq ft 2 room bunkie, a workshop (with kiddy loft) and a storage shed included. The Shore Road Allowance (SRA) is owned. Settings like this are difficult to find on any lake. The cottage is currently serviced by an incinerator toilet, grey water system and an outdoor shower but there is ample space for a septic upgrade. A new road was established in 2022 after being accessible only by water for over 100 years. WAO. Crystal Lake is a spring-fed a rock & pine glacial lake with very low cottage density. Explore the many bays and over 30 kilometers of rock and pine shoreline. Excellent fishing for Bass and Lake Trout. A popular lake for ice fishing and wintertime snowmobile access to the 5 Points Crown recreational trail system ATV use is permitted in this area. On water marina. Great swimming and fishing, including lake trout. Kinmount and all of its amenities, including the famous Kinmount Fairgrounds and the intriguing Highlands Cinema are just over 15 minutes away. Around 30 minutes to Bobcaygeon/Fenelon Falls/Minden. 1 hour to Sir Sam's Ski Hill. Good cell service and several internet options. 2.5 hours from the GTA. (id:59911)
Royal LePage Lakes Of Haliburton
182 Emerald Drive
Saugeen Shores, Ontario
This immaculate, well maintained home is centrally located in Southampton - just a short walk to the vibrant downtown, beautiful sand beaches, Saugeen Rail Trail and the Southampton Tennis Club. This home has excellent curb appeal, highlighted by its attractive landscaping that includes stonework, gardens, a concrete driveway and a large, inviting front porch! Features of this home or cottage include: a bright kitchen with granite countertops, breakfast bar and "Barzotti" cabinets, welcoming dining area, comfortable living room with a cozy gas fireplace and easy to clean laminate and slate flooring throughout. Also on the main floor is the master bedroom with 3-piece ensuite, 2 additional bedroom and an additional 3-piece bathroom and inside entrance to the garage. A spacious, private backyard with large, mature trees and a 20x26 rear patio, offers a peaceful oasis for entertaining, family gatherings and play time. A full basement offers potential for additional living space. The extra deep, single car garage with workbench offers entry to the main floor of the house as well as access to the front and rear yards. With almost everything included - BBQ, kitchenware, furniture, appliances and window coverings - move right in and start making memories in your own piece of paradise in the charming town of Southampton! (id:59911)
Royal LePage D C Johnston Realty
1012 Tenth Street
Centre Wellington, Ontario
Looking for that summer vacation spot but don't want the long drive?? Check out this charming 3-bedroom waterfront cottage at Lake Belwood with stunning water views! This cozy carpert free retreat features bright, sunlit windows throughout, offering peaceful vistas of the water. Enjoy outdoor living on the spacious private deck, perfect for relaxing or entertaining in total privacy or spend some quiet time on the covered porch relaxing with a book or just take a nap. A private dock provides direct access for fishing, kayaking, and watersports. Tucked away in a quiet, natural setting, yet just a short drive to serenity, this is the perfect balance of seclusion and convenience an ideal getaway for nature lovers and adventure seekers alike. (id:59911)
Coldwell Banker Neumann Real Estate
9 Sweet Water Drive N
Ashfield-Colborne-Wawanosh, Ontario
Wow! This turn-key former model home comes totally furnished! Beautiful open-concept bungalow located just a short walk from the lake in the very desirable "Bluffs at Huron!" This immaculate "Creekview" model offers many upgrades including quartz counter tops with undermount sinks, kitchen cupboards with crown moulding, Moen faucets, premium flooring and pot lights throughout. Step inside from the inviting covered front porch and you will be impressed with the bright open concept. The kitchen features an abundance of cabinetry with premium upgraded appliances including counter depth refrigerator, Samsung gas stove, Bosch dishwasher and an over sized center island. The spacious living room is adjacent to the dining area which features patio doors leading to the backyard. There is also a large primary bedroom with walk-in closet and 4pc ensuite bath, spare bedroom and an additional 4 pc bathroom with laundry closet. Plenty of additional storage options are available in the home as well, including a full crawl space. Also for those wanting to keep their vehicles clean and dry there is an attached two car garage! This beautiful home is located in an upscale land lease community, with private recreation center and indoor pool and located along the shores of Lake Huron, close to shopping and several golf courses. All contents in the home with the exception of personal items are included - appliances, sofa, chairs, bedroom furniture, TV with sound bar, dining room table and chairs, linens, dishes, linen drapery, vacuum, bbq and snow blower! All you need to do is bring some clothes to what could be your furnished year round home or cottage! Call your agent today for a private viewing. (id:59911)
Pebble Creek Real Estate Inc.
18 - 117 Sladden Court
Blue Mountains, Ontario
Welcome to the Sands Townhomes in Lora Bay. Surrounded by Lora Bay Golf course and views of Georgian Bay and the Escarpment. 4 Levels of luxury await you! Walk into the bright, tiled Foyer with lots of space to greet guests. This Lower level has the access to the single wide two car garage, a small den and the first floor elevator. Take the elevator or the Oak Hardwood staircase to the main floor. Enjoy the open concept Kitchen, Dining and living space with 2 piece bath. The living space has a 42" linear Gas Fireplace with recessed outlet for Tv above. Enjoy morning coffee on the front facing glass railing balcony or off the back deck that also features the gas line for your BBQ. Oak Hardwood floors flow throughout the main and second floors. The Second Level has a large primary bedroom with walk-in closet, Ensuite and views of Georgian Bay. In the Hall is the laundry closet. The second bedroom has a balcony overlooking the golf course. The third 4 piece bath has a large tub. Make your way up to the third floor where you find a beautiful Terrace with a 180 degree view of the Bay and Escarpment. Enjoy the covered (potential Bar) area to get out of the sun or rain! Unit is fully accessible. Become a member of Lora Bay Golf Club & get special pricing, preferred tee times and so much more! Call your Agent for a full list of details and upgrades. *Some Photos Virtually Staged** Pets are allowed. (id:59911)
Royal LePage Locations North
205 Yellow Birch Crescent
Blue Mountains, Ontario
Welcome home to the sought after community of Windfall. Nestled at the foot of the Blue Mountains and just a short walk from the "Orchard" chair lift. Convenience at your doorstep for skiing; and hiking/biking/walking trails. On-site community recreation area "The Shed", with gym, pool, sauna and community room, is a bonus! A short drive to area Marinas; beaches, golf and a variety of shopping and boutique restaurants/entertainment will delight the most discerning of tastes! This executive "Churchill" model is being sold FULLY FURNISHED/TURNKEY, and has everything you would need in a full time residence, or spacious weekend retreat. With over 3,700 sq. ft. of living space you can entertain family and friends in comfort. Spacious, and well laid out Open Concept Great Room, encompassing large entertaining kitchen with generous centre island; stainless steel appliances (gas stove). Ample space to seat 8 in the dining area, and a generously sized Living Room with gas fireplace for those cosy evenings after a day on the nearby ski hills! Access to a convenient covered porch from the main level laundry/mud area, gives multi-season access to additional living space with fully fenced outdoor landscaped area, including hot tub! Interior access to double car garage from the home, increases its functionality and convenience. The additional separate, main level office space for those times when you need to work from home, further increases this home's functionality. The upper level will continue to delight with a spacious Primary Suite including a huge walk-in closet and 5pc. ensuite; 3 further bedrooms/2 bathrooms and a spacious additional media/family room/den, which could have a multitude of purposes! The fully finished basement with additional bedroom, full bathroom with walk-in glass shower, and large recreation room, with home gym area, accommodates your additional guests comfortably. The space and functionality of this executive home needs to be viewed to be apprec (id:59911)
Sotheby's International Realty Canada
25 Redwing Lane E
Georgian Bay, Ontario
Beautiful,4 Bedroom 2 Bathroom nearly new, 1,750 square ft. bungalow on 1.159 acres with a separate detached 1 bedroom guest house in Honey Harbour. It is walking distance to general store, school, town docks, pickleball courts and many more activities. The main home is only 5 years old, well constructed, with 4 generous sized bedrooms, including the large primary bedroom, with a 4 pc ensuite. Crown moulding throughout. There are 2 large decks to entertain on and the rear deck is covered, so it may be enjoyed year round. There is a separate 1 bedroom fully winterized guest house with a kitchen and bathroom.The guest house has its own seperate Hhydro meter and sewage system If it is not needed for the family it can be a great source of income. The property has plenty of parking, a fully detached garage and a couple of sheds. It you are looking for a home with lots of space inside and out, this Muskoka property is a must see. Immediate possession available.The following PINs were transferred together with the Subject Property:480150369 /480150370/480150361 (id:59911)
Buy The Shores Of Georgian Bay Realty Inc.
23 Mill Street E
Centre Wellington, Ontario
Step into your new life in the heart of historic Elora. This beautifully restored four-bedroom century home is located steps away from the shops/dining of the village center and the splendour of the Grand River. Built in 1858, this picturesque house retains much of its defining features and charm, such as high ceilings, original trimwork, doors and hardware. A professional renovation over the last decade has provided all of the comforts and updates of the modern world. A craftsman-style sunporch greets your entry to the centre hall plan and invites you into the massive kitchen/dining room featuring a wall of built-in pantries, custom cabinetry and all-new appliances. Relax by the fireplace in your gracious living room with ample space for entertaining with family and friends. Main floor amenities include a full bathroom, laundry area (with new washer & dryer) and a bonus room. The second story hosts four generous bedrooms, plenty of storage and a two-piece bathroom. Adding to the possibilities of the home is a formerly legal main floor accessory apartment located at the rear. This space provides a perfect opportunity as an in-law suite, home office or Air B&B. If you desire a full-time tenant, this apartment is easily reinstated and is separately metered for hydro and water. The fully fenced backyard is perfect for outdoor living. It features an attached elevated deck, a lower deck with a shed and sitting area, beautiful landscaping and a flat mulched area great for a pool, hot tub, gardens, etc. Two paved driveways with parking for four cars complete this fabulous home. Book your showing today! (id:59911)
Red Brick Real Estate Brokerage Ltd.
2831 Highway 60 Highway
Lake Of Bays, Ontario
This property is located in the heart of Dwight, half way between Huntsville & Algonquin Provincial Park, within walking distance to beautiful sandy Dwight Beach on Lake of Bays. This building has been renovated, new spray foam insulation, all new windows, new electrical, new drilled well pump, hookup for generator (Generlink) just to name a few. The main level has a nice bright open retail/business commercial area, approx. 800sqft or could be used as another room, has a bright front porch area at the front of the building. In the back part, storage room with a 2pc bathroom for retail space if needed, plus a large approx. (40x36) work room or garage with side garage door, back door to back yard. There's also another room, currently used as a gym /sauna. The 2nd level has a 3 bedroom, 2 bathroom home. An open concept living/dining and kitchen with large island, huge windowns and patio door to bring the natural sunlight in. The livingroom has a woodstove to cozy up to on those winter evenings. A large master bedroom suite with walk-in closet and 2 pc ensuite. Main floor laundry as a bonus in this home. Back yard includes a deck, gazebo with hot tub area with gardens to enjoy the natural woods behind. There's a single car garage attached at the front of the building with more parking out front. This property is perfect for storefront/retail or self-employed buisiness. Lot's of opportunity and potential to live, work and play in beautiful Lake of Bays, Muskoka! (id:59911)
Sutton Group Muskoka Realty Inc.
498 Bruce Road 13 Road
Native Leased Lands, Ontario
All the work has been completed. This charming 2-bedroom cottage, situated on leased land, is just minutes away from Southampton Beach and French Bay Beach. The cottage features granite countertops, new cupboards, stainless steel appliances (fridge, stove, dishwasher), and a renovated 3pc bathroom with laundry. The main floor bedroom has en-suite privileges, while the 2nd floor bedroom is slightly steep to access. There are newer windows and a heat pump for heating/cooling along with a durable metal roof. The septic system has been updated, and all that is missing is you! This affordable cottage is ready for immediate possession, furnished as shown.The yearly lease fee is $4,281 plus $1,200 service fee.. Call today to arrange a viewing! (id:59911)
Wilfred Mcintee & Co Limited

