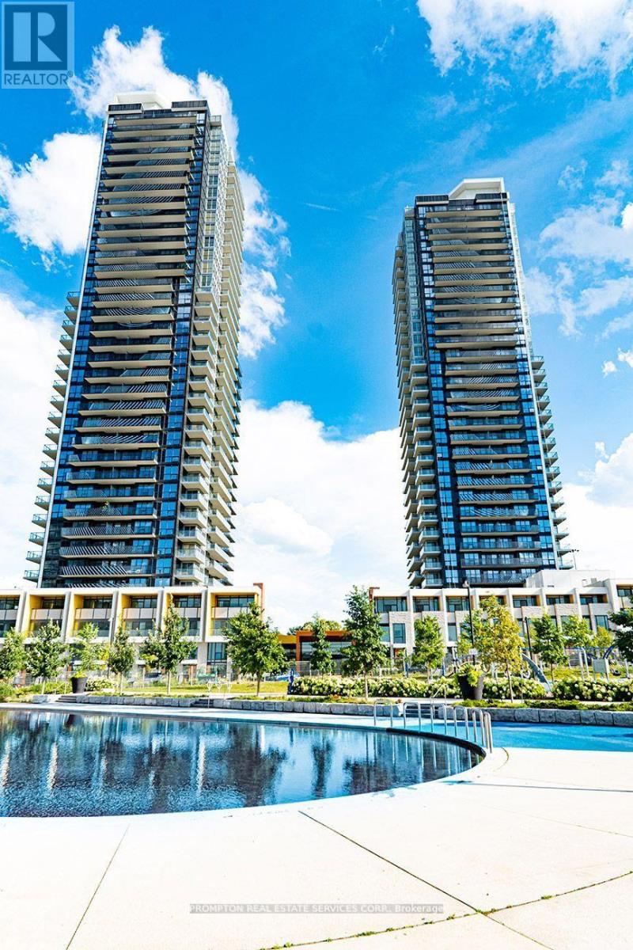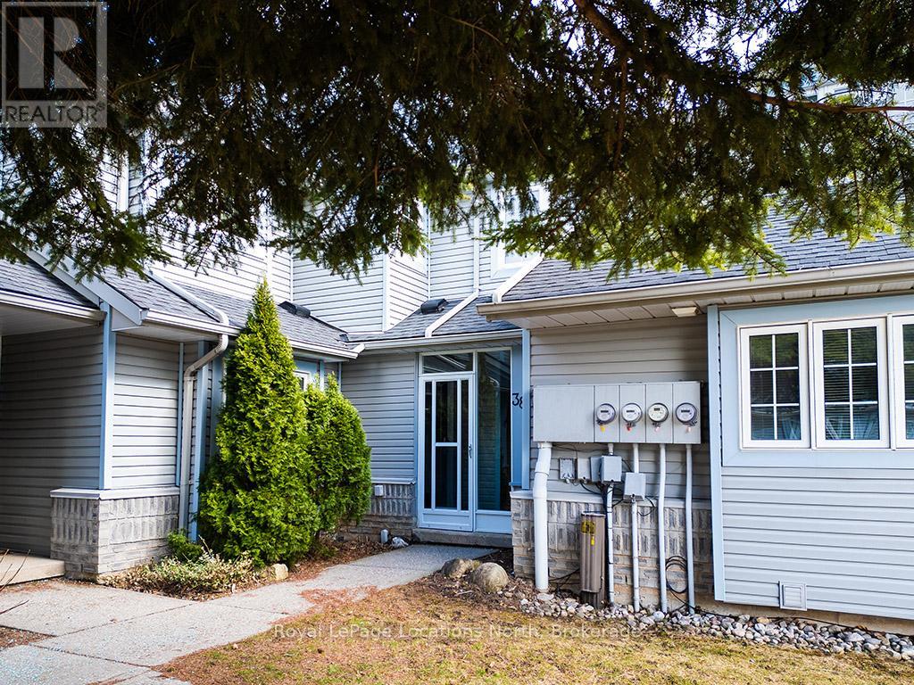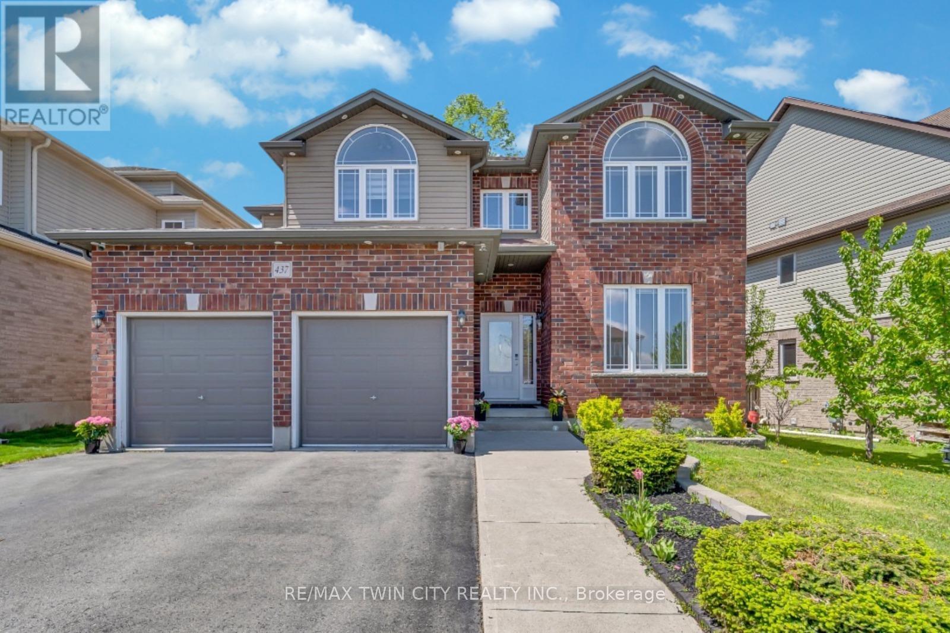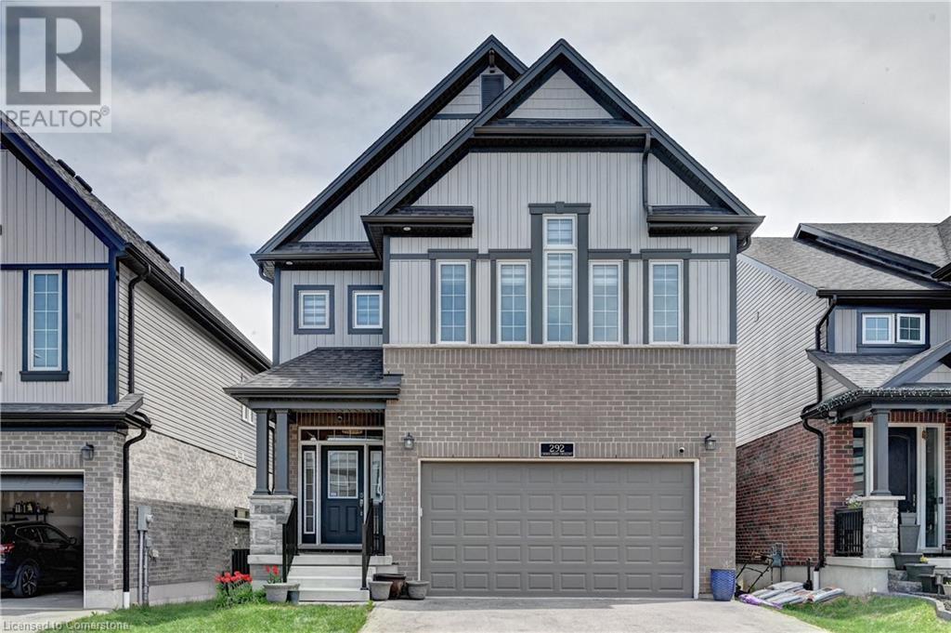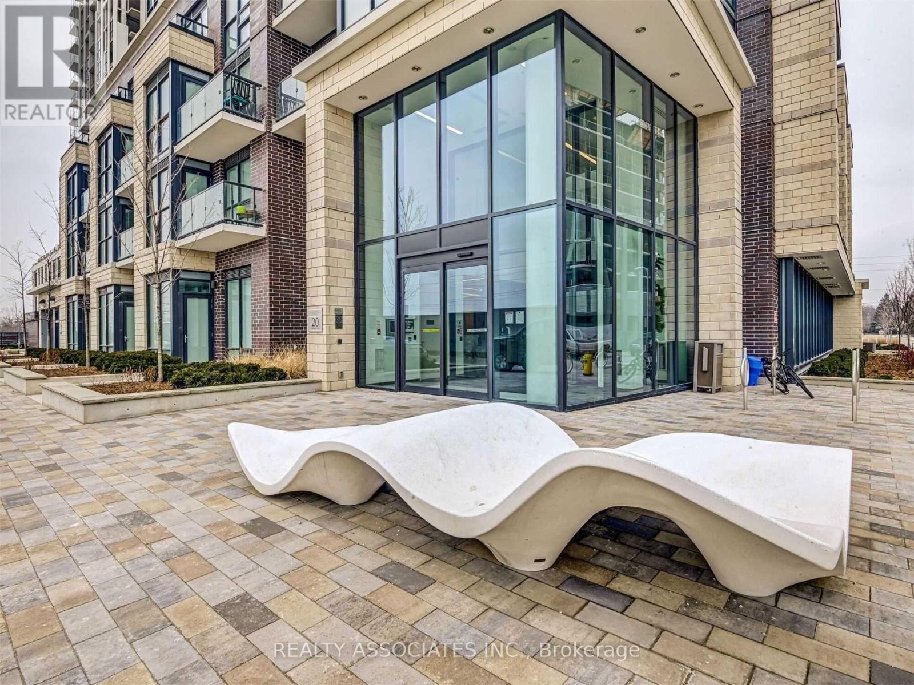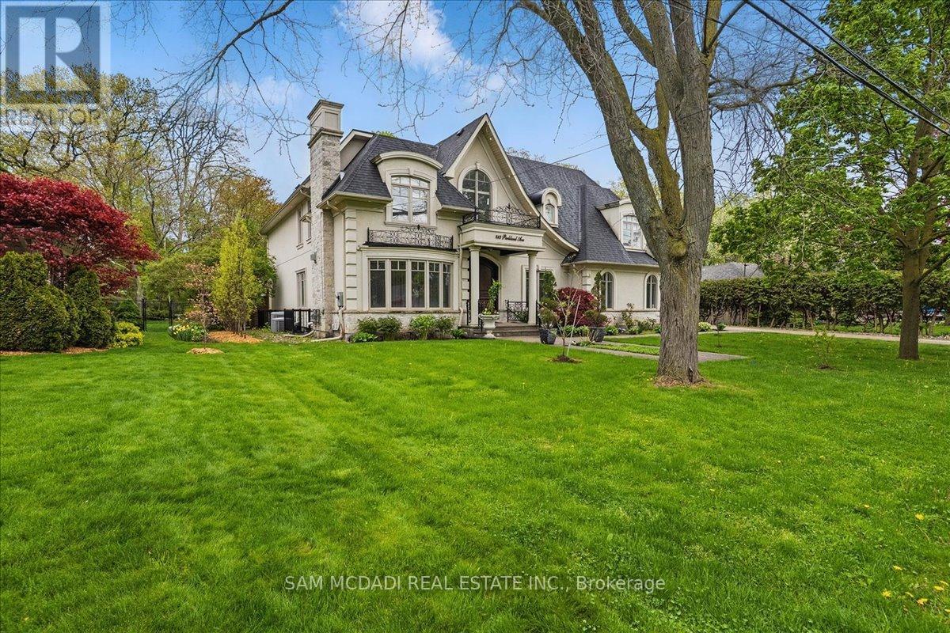1810 - 95 Mcmahon Drive
Toronto, Ontario
Luxurious Condo In North York Built By Concord Adex. Facing North Overlooking Parks and Quiet! Modern 9' Ceiling, One Bedroom. 505' + Huge Balcony of 150' (According To Builder's Floor Plan). Spacious & Functional Living Room. Organizer In Closet Of Bedroom. Modern Kitchen With Marble Backsplash, Quartz Countertop, Miele S/S Appliances. Comes With 1 Parking & 1 Locker. MegaClub Amenities W/ Automatic Car Wash, Swimming Pool, Sauna, Basketball, Gym, Party Room, Pool Table, Yoga Studio, Kids Playroom And Much More. (id:59911)
Prompton Real Estate Services Corp.
38 - 146 Settlers Way
Blue Mountains, Ontario
Welcome to 146 Settlers Way #38, The Blue Mountains. Live the four-season lifestyle in this nicely appointed 3-bedroom, 3-bathroom townhouse, perfectly located just a short walk from the slopes of Blue Mountain and the vibrant Blue Mountain Village. Whether you're seeking a cozy weekend getaway or a full-time retreat, this home has it all. Step inside to a warm and inviting living space featuring a wood-burning fireplace perfect for apres-ski evenings or chilly fall nights. The functional layout offers ample space for family and guests, with three spacious bedrooms and three full bathrooms, including a finished basement providing extra space. Enjoy summer days by the outdoor pool, and tennis courts. This home combines mountain charm with convenience and comfort all within walking distance to ski lifts, restaurants, shops, and hiking/biking trails.Whether you're hitting the slopes, relaxing by the fire, or soaking in the village vibe, this is your perfect mountain base. (id:59911)
Royal LePage Locations North
437 Zeller Drive
Kitchener, Ontario
Welcome to 437 Zeller Drive, a rare gem nestled in the perfect family-friendly neighbourhood of Lackner Woods, Kitchener. This stunning home sits on a premium RAVINE LOT & offers a fully finished WALKOUT BASEMENT. Boasting parking for up to 4 vehicles (2-car garage + 2 driveway) & Exterior pot-lights surrounding the entire house. Step inside to a welcoming foyer overlooking a spacious MAIN FLOOR BEDROOM which can also be used as home office. The home features premium mirage hardwood floors throughout, 9-ft ceilings on the main floor & a bright, open-concept living area flooded with natural light. The upgraded kitchen, where youll find quartz countertops (renovated in 2022), SS Appliances (2024 fridge & dishwasher), stylish backsplash & ample cabinet space. The adjacent dining area overlooks the backyard(green space with matured trees) creating the perfect setting for hosting family dinners or entertaining guests. The main floor also includes a laundry room with custom cabinets & storage. The hardwood staircase leads to the upper level featuring 3 spacious bedrooms, 2 Full bathrooms & a versatile space thats ideal for a home office or study area. Each bedroom includes custom closet organizers, Maximizing storage. The primary suite offers its own walk-in closet & luxurious ensuite with a 6 soak in tub & walk in shower. Downstairs is fully finished walkout basement which is a showstopper in itself featuring Rec Room with an electric fireplace, large windows, kitchenette setup, 5th bedroom & modern 3pc bathroom with a glass shower. Additional updates include a new furnace (2024), AC (2023) & modernized features throughout. Step outside to enjoy your fully fenced backyard with NO REAR NEIGHBOUR, complete with a raised deck & patio, perfect for relaxation while enjoying the serene views. Located mins from the Grand River, Trails, top-rated schools & all essential amenities, this is not just a home, it's a lifestyle. Dont miss the opportunity, Book your showing today! (id:59911)
RE/MAX Twin City Realty Inc.
292 Chokecherry Crescent
Waterloo, Ontario
Absolutely stunning, energy efficient executive home, at a highly desirable, family oriented neighborhood of Vista Hills in Waterloo. Few steps to Vista Hills School; short drive to High Schools, Universities & Conestoga College; Costco, Canadian Tire, Shopper's Drug Mart, The Boardwalk, Medical Centre, Mowati Gym, Wal-Mart, Sobey's, Theatre, Restaurants, Trails, & on Bus route. This beautiful house is loaded with incredible upgrades: 9 feet ceilings on all 3 levels (basement, main & second floor); 8 feet doors (except a door leading to the basement); baseboards; pot-lights; ceiling fans; professionally custom made organizers in all closets; quartz countertops in kitchen & all bathrooms; high-end 12x24 ceramic tiles in foyer, kitchen, dining & all bathrooms. Hardwood floor in living room with gas fireplace. Factory finished steel backed hardwood staircase with treads, risers & stringers & iron spindle railings. Meticulously upgraded Kitchen has lots of storage space with many cabinets and drawers; top of the line 'Cambria' quartz countertop & backsplash; 45 upper cabinets with crown moldings, valance lighting; soft closing doors & drawers; upgraded faucet, soap dispenser & drinking water line in sink; built-in 'Wolf 'Pro Cook 6 burner gas cooktop with spice racks on both sides, built-in steel oven & microwave. Kitchen island with extended bar, quartz countertop, garbage/recycle bin drawer. Dining room has wall to wall cabinets with 45 upper cabinet, crown molding, glass doors, quartz countertop & backsplash; walk-out to new huge deck (2025). The big family room upstairs has a potential for 4th bedroom. Huge master bedroom has ensuite bath, his and her walk-in closets with custom organizers. Other two good sized bedrooms with custom organizers in closets; main bathroom with tiled walk-in shower, glass door & bench completes the 2nd floor. Laundry in main floor. Walk-out basement with big windows, rough-in for future bathroom waiting for your creative finishes. (id:59911)
RE/MAX Twin City Realty Inc.
33 Callandar Road
Brampton, Ontario
Mint condition 2380 Sq Ft 4 bed 2017 built detached home with NO sidewalk. Kept just like a charm. Carpet free home with spiral staircase, coffered ceiling in living room, stainless steel appliances, entrance from garage and fully fenced backyard. California shutters all over, Second floor laundry could be converted to a den or an extra washroom. 4 cars can easily be parked on driveway as there is no sidewalk! Inground sprinkler system! Your clients will love the vibe of this immaculate home. (id:59911)
Century 21 Legacy Ltd.
2284 Glastonbury Road
Burlington, Ontario
Welcome to 2284 Glastonbury Rd, a fully reimagined home designed for modern multi-family living, nestled in the heart of Brant Hills. Set on a generous 50 x 198 ft lot, this 5-bedroom, 3.5-bathroom residence delivers exceptional space, style, and flexibility for growing families or those seeking rental income potential. Meticulously curated from top to bottom, the home features two full kitchens, a separate entrance to the basement, and premium finishes throughout. The open-concept main level is grounded by wide-plank hardwood flooring, glass-paneled stairs, a statement feature wall with a fireplace, and a chef's kitchen outfitted with stainless steel appliances and quartz countertops. Upstairs, you'll find generously sized bedrooms with built-in closets, an LG ThinQ laundry set, and a stylish shared 4-piece bath complete with Bluetooth speakers and LED mirrors. The primary suite is a true retreat, featuring double frosted-glass closet doors and a spa-like 5-piece ensuite with a clawfoot tub, rainfall shower, dual vanity, backlit LED mirrors, and Bluetooth speakers. The separate entrance lower level offers full privacy with its own kitchen finished with quartz counters, laundry, and bathroom, ideal for extended family, or monthly rental income. Complete with durable vinyl plank flooring, this space is bright, modern, and move-in ready. Additional highlights include LED lighting throughout, an insulated garage with epoxy floors, a smart remote garage door opener, and double-glazed windows with a lifetime warranty. Outside, enjoy interlock patios, a wide driveway with parking for five vehicles, and a deep backyard with garden suite potential for the garden enthusiasts. Situated on a quiet, family-friendly street near top-rated schools, Brant Hill Park, and everyday essentials; just minutes from Burlington Centre, Tyandaga Golf Course, Burlington Beach, downtown Burlington, and public transit options including Burlington Transit and Appleby GO. (id:59911)
Sam Mcdadi Real Estate Inc.
Upper - 1 - 1774a Lawrence Avenue W
Toronto, Ontario
Fernbrook 3 Year-Old Two Storey Unit, 1440Sf, South Exposure With 4 Bedrooms & 3 Full Bathrooms. Spacious Living Area. Laminate Floors Throughout. Kitchen With Quartz Counters And Stainless Steel Appliances. 1 Car Garage With 1 Car Private Drive. Bus Stop Right Up Front At The Door, Minutes To Lawrence Weston Express. Property Is Staged, Furniture Is Not Included (id:59911)
Sutton Group Realty Systems Inc.
1507 - 20 Thomas Riley Road
Toronto, Ontario
Bright Southeast Open Concept Corner Split Bedroom With 2 Full Washroom. Lake Views In The Heart Of Etobicoke! Laminate Floors, 9ft Smooth Ceilings, Steps To Kipling Subway, Go Station And Future Mi-Way And Via Stations, And Rapid Bus Transit Lanes. Easy Access To All Major Highways, Close To Sherway Gardens, Ikea And Pearson Airport. Short Walk To Farm Boy, Starbucks, Restaurants And Shops! 1 Locker And 1 Parking Space Included! 24-Hour Concierge. Full Gym, Bike Storage Rooms, Media Screening Room, Guest Suite, And Incredible Rooftop Party Room. (id:59911)
Realty Associates Inc.
883 Parkland Avenue
Mississauga, Ontario
Surrounded by nature and prestige, this remarkable residence sits steps away from Rattray Marsh trails, Lake Ontario, and beloved local gems like Jack Darling Park and Meadow Wood Park. Perfectly situated on a sprawling 90x166 ft lot, this custom-built home backs onto lush green-space. Meticulously designed with over 7,000 sq ft of finished living space, this 4+2 bedroom, 7-bathroom estate captivates from the moment you arrive. A soaring 23-foot cathedral ceiling sets a striking tone, anchored by a solid wood staircase and drenched in natural light from floor-to-ceiling windows. Principal rooms flow with intention, from the living and great room to a spacious family room and dining, each detailed with rich hardwood, layered millwork, and timeless finishes. At the heart of the home lies a chef's kitchen outfitted with top-tier stainless steel appliances, custom cabinetry, a generous island, and a full pantry, ideal for entertaining. Premium features continue throughout: heated floors, built-in speakers, tray ceilings, multiple fireplaces and a private elevator connecting every level. On the upper level, the primary suite is a true retreat, featuring elegant coffered ceilings, a boutique-inspired dressing room, a spa-style ensuite, and a private walk-out balcony with serene backyard views. Each additional bedroom is designed with comfort and privacy in mind, offering custom closets and ensuite access. The finished walk-out lower level expands the living space, offering two more bedrooms, two full bathrooms, a den, and a generous recreation space. Outside, mature trees frame a private backyard sanctuary, offering rare tranquility. Whether you're enjoying morning coffee on the terrace or taking an evening stroll to the lake, this home delivers a lifestyle thats as elevated as its design. (id:59911)
Sam Mcdadi Real Estate Inc.
1496 Tyneburn Crescent
Mississauga, Ontario
Nestled in the heart of Mississauga's highly sought-after Applewood neighbourhood, this rarely offered, recently renovated bungalow is a true gem for families and investors alike. Over $100k spent in recent upgrades, Set on a quiet, tree-lined street in a family-oriented community, this home effortlessly blends modern luxury with everyday functionality. The low-maintenance exterior, newer roof, and updated windows offer peace of mind for years to come, while the 1 car garage and extra-long driveway provide ample parking for over six vehicles perfect for gatherings or multi-car households. Inside, you'll find high-end finishes throughout renovated top to bottom in 2021, showcasing pride of ownership and attention to detail. The fully finished basement features a legal 1-bedroom apartment with a separate entrance, currently rented for $1,600/month an excellent mortgage helper or an ideal in-law suite with potential for higher income. Whether you're looking to move in with extended family, generate passive income, or simply enjoy a turnkey lifestyle in a quiet, well-established neighbourhood, this home offers unmatched versatility and value. Opportunities like this in Applewood are raredont miss your chance to call it yours. (id:59911)
RE/MAX Escarpment Realty Inc.
4909 - 3883 Quartz Road
Mississauga, Ontario
Stunning 2 bedroom, 2 bathroom plus den corner unit at the award winning M City 2! Fully upgraded from builder finishes. Wrap around the balcony with views of Lake Ontario, Toronto Skyline, westcity scapes, and amazing sunset. South West view never be blocked (see the site plan). Open concept floor plan offering a spacious 745 SF interior layout and 233 SF balcony for a total of 978 SF.Modern finishes throughout. In-suite laundry. Kitchen has built-in fridge and dishwasher and stylish cabinetry. Quartz countertop with backsplash. Large primary bedroom and ensuite bathroom with walk-in glass shower and large double closet. Rogers Gigabit internet and smart home monitoring. Located in the heart of Mississauga and close to major highways and Square One. (id:59911)
RE/MAX Imperial Realty Inc.
15 Glebe Street Unit# 1208
Cambridge, Ontario
Welcome to this exquisite one-bedroom, one-bathroom unit situated on the 12th floor, showcasing the remarkable Blair floor plan. Enjoy awe-inspiring views of Galt from this pristine dwelling within the contemporary and impressive Gaslight Condos complex, nestled in the heart of Cambridge. Step inside and be greeted by 9-foot ceilings, tasteful flooring, and floor-to-ceiling windows that flood the space with natural light. Unwind and soak up the surroundings on the open and spacious balcony. The kitchen is a true showstopper, boasting quartz countertops, modern cabinets, stainless steel appliances, and an inviting island—a perfect space for culinary adventures. Indulge in the numerous amenities this building has to offer, including a yoga room, exercise room, game room, resident lounges, a bar lounge, and a chef catering kitchen. You'll also find a dining room, study rooms, outside patios, a barbecue area, and convenient bicycle storage. The building's large lobby presents comfortable sitting areas and a secure video-monitored entrance, ensuring your peace of mind. Included in the monthly rent is one underground parking space and a locker for your storage needs. Additionally, enjoy complimentary internet access for the first year, making your stay even more convenient. Don't miss out on the opportunity to make this stunning, brand-new unit your home. Experience the epitome of modern condominium living in the heart of Galt, Cambridge. (id:59911)
Right At Home Realty
