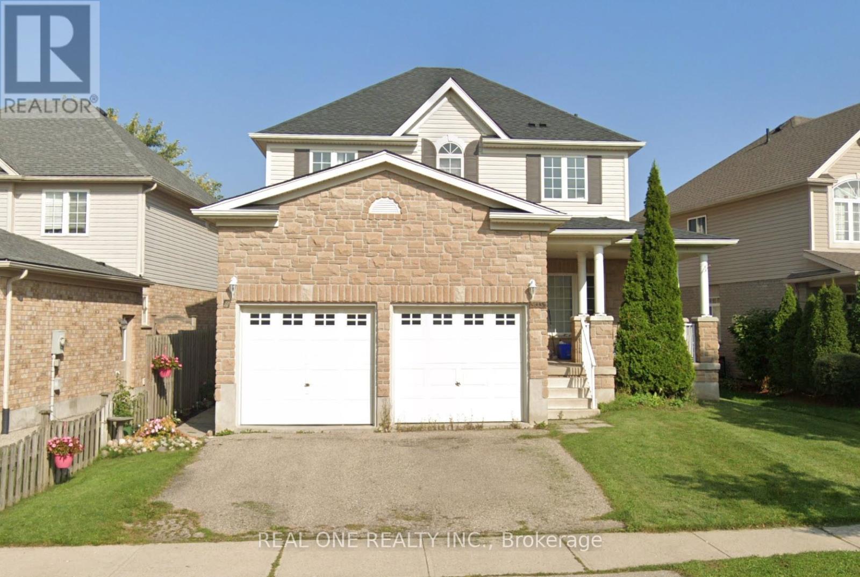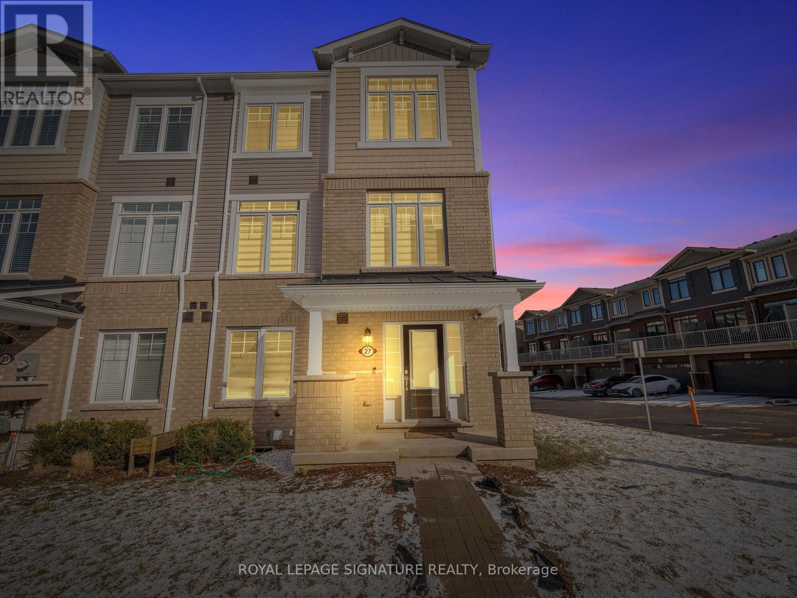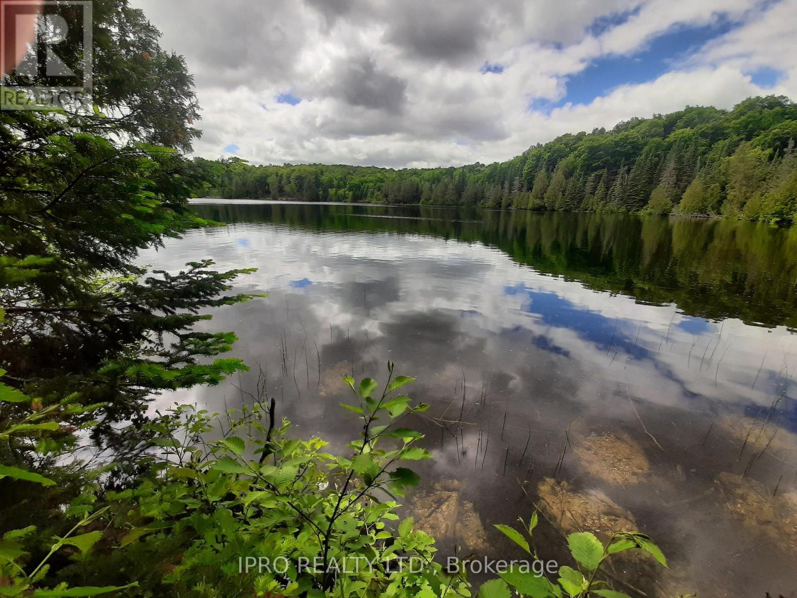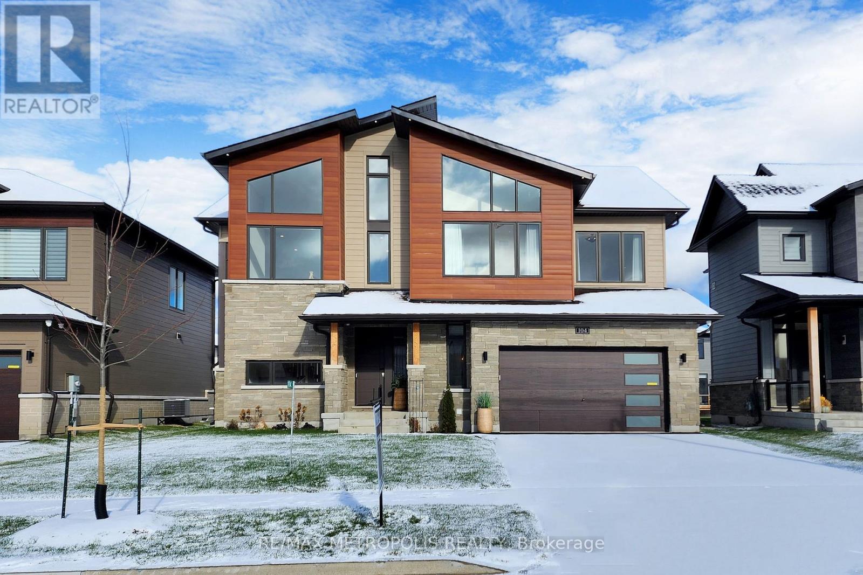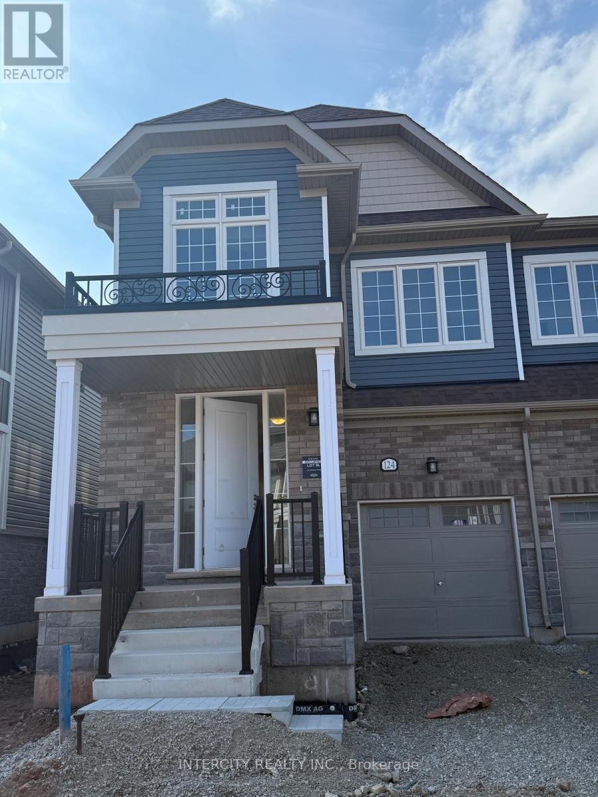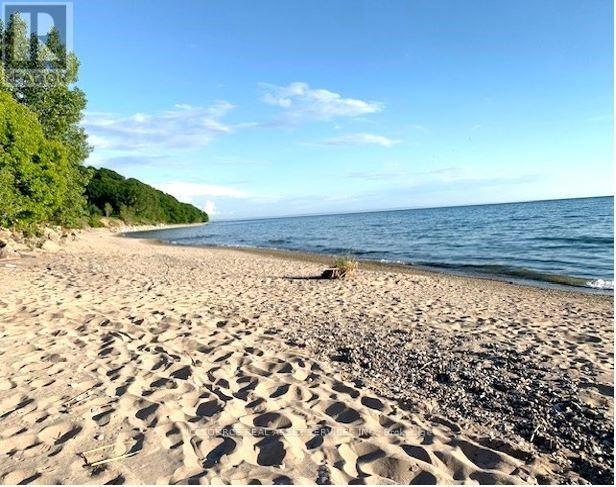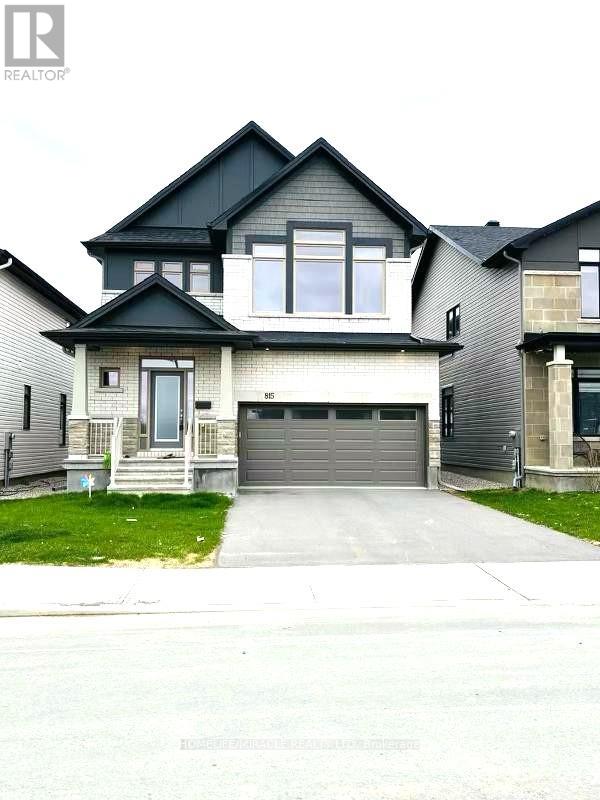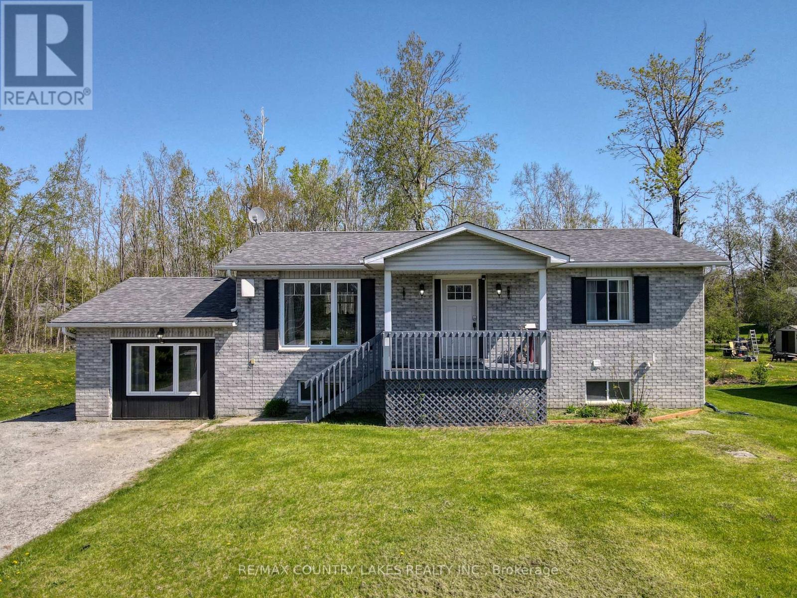Basement - 303 Colton Circle
Kitchener, Ontario
2-Bedroom Basement Unit for Rent in Upper & Lower Duplex Home. Key Features: 2 spacious bedrooms, 1 bathroom. Large windows, Cozy, bright, and welcoming. Cold room for extra storage. Fridge, stove, dishwasher, washer, and dryer included. Parking for 2 vehicles: 1 in the garage, 1 in the driveway. Great family neighborhood. Close to schools, parks, and shopping. Easy access to Highway 401. Utilities and hot water tank rental not included except water. (id:59911)
Real One Realty Inc.
27 Canoe Lane
Hamilton, Ontario
Nestled on Canoe Lane's largest lot, this stunning corner freehold townhouse, that feels like a semi, offers a spacious 1,985 sq ft. Featuring a double car garage & a double car driveway, this home provides 4 parking spaces, a rare find! Step inside & be greeted by sun-filled living spaces with 20+ windows, including a large living room, 9-ft ceilings & sand oak laminate floors throughout. The open-concept design is ideal for entertaining, with a generous dining area & a gourmet kitchen complete with a beautiful 6-ftisland & a custom walk in butlers pantry. Enjoy seamless indoor-outdoor living with a walk-out to a large private balcony. This home boasts 3+1 spacious bedrooms, 2.5 bathrooms & a versatile main floor room that can be used as a 4th bedroom. The primary suite offers a W/I closet & spacious ensuite. With its prime corner lot, thoughtful upgrades & a layout designed for modern living, this home is a must-see! Just minutes from the Red Hill Valley Parkway, QEW & only 15 minutes to the 403/407, this location offers un beatable convenience. Enjoy easy access to nearby trails, parks & stunning waterfalls, while grocery stores, shopping malls, restaurants & hospitals are all just a short drive away. Perfect for both relaxation &everyday essentials! POTL fees: $70.88/Month. Virtual Tour & Floor Plans Available! **EXTRAS** Custom Walk In Butler's Pantry, 35k in Upgrades, 9 Ft Ceilings, 2.5 Ton AC, Range Hood (2023), 4 Parking Spaces, Large 2 Car Garage & Spacious Side Yard + Balcony! (id:59911)
Royal LePage Signature Realty
6447 Opeongo Road
Bonnechere Valley, Ontario
Beautiful retirement residential 9-acre lot with Lake access. It offers frontage on Kelly's Lake. The Lake is spring fed private lake with no gas motorboats. Great for kayakers, canoe and pedal boats. Excellent fishing and retreat area. Deers and other wildlife is found in the area. The Lake is surrounded with great beautiful family homes. Great area for camping, trail hiking, ATV, and snowmobiling. Few Minutes drive to bigger Lake Clear wherein you could use your motorized boat with public boat launch. New multi-million dollar homes along Opeongo Road. Motorbike enthusiast and tourist visits the area during the summer. (id:59911)
Ipro Realty Ltd.
104 Stoneleigh Drive
Blue Mountains, Ontario
Welcome to 104 Stoneleigh Dr. Enjoy a stylish experience at this centrally located getaway. This home is a 3 min drive (or 15 min walk) to Blue Mountain Village, a 5 min drive to the Scandinavian Spa, a 10 min drive to Collingwood's historical district, and a 12 min drive to Sunset Point Beach. It's in the heart of the beautiful community here in the Town of Blue Mountains with plenty of all season activities. In addition, the contemporary and Scandinavian inspired interiors will take your breath away . 12' ceilings throughout, 2nd floor mezzanine, stainless steel appliances throughout. Double sided fireplace in the living & dining room, quartz counter tops in the kitchen. Marble counter tops in bathrooms. Tesla electric car charger. Interior design professionally done by Studio Kellezi Luxury Designers. This property comes fully furnished right down to the linens. Everything you see is yours. Just pack your bags and head to beautiful Blue Mountains! (id:59911)
RE/MAX Metropolis Realty
124 Molozzi Street
Erin, Ontario
A Brand-new 4-bedroom modern semi-detached In The Heart Of Erin. The Open Concept Main Level Features High Ceilings, Upgraded Hardwood Flooring, Modern Kitchen With Quartz Counter Tops, Overlooking Living And Dining Room With Hardwood Flooring, Spacious Primary Bedroom With 5Pc Ensuite Bathroom, Walk-In Closet. Three Additional Bedrooms Generously Sized. Bathrooms With Upgraded Finishes. Be The First To Live In This Stunning Home Nestled In A Friendly, Family Oriented Neighbourhood. Minutes From Rated Schools, Parks, Hiking Trails And A Variety Of Local Amenities. Simply Move In And Enjoy. (id:59911)
Intercity Realty Inc.
4845 Abino Dunes Road
Fort Erie, Ontario
The lot is in one of the most exclusive neighbourhoods in Ontario. 24 hour gated security and property maintenance on site. Expansive views and a mature forest. The beach is clean, and the water goes gradually deeper. A Florida like beach with no crowds. The Property sits within an 84-acre gated community with 24-hour security and only 28 other estate homes. This is one of the last remaining buildable lots in the entire community. The Property measures 0.691 acres (30,100 square feet) and is classified as vacant land with an approximate frontage of 122.39 feet on Abino Dunes Rd, and an approximate depth of 211.9 feet. Surrounded by Carolinian forest, a marina at the end of the street, 2,000+ feet of private beach access, private clubs, marinas and amazing golfing, this is an incredible opportunity to build your dream home. Zoning: WRR-294 (Waterfront Rural Residential) H (Hazard) EP (Environmental Protection) Environmental Designations: A portion of the Property is designated Provincially Significant Natural Heritage Area Fees: $5,400 annual association fee + $500 annual property tax fee. No Development Fees. *For Additional Property Details Click The Brochure Icon Below* (id:59911)
Ici Source Real Asset Services Inc.
2006 Bay Lake Road
Bancroft, Ontario
Staff House at Grail Springs Retreat for Wellbeing. Here is a unique opportunity to own a key component of Grail Springs Bancroft, Ontario. Discover a once-in-a-lifetime opportunity to own the world-renowned Grail Springs Retreat for Wellbeing, a Member of the Healing Hotels of the World. Nestled on 90+ acres of pristine forest, spring-fed lake and mineral-rich land in BancroftCanada's mineral capital. Established in 1993, this multi-award-winning, intimate retreat centre combines luxury, sustainability, and holistic wellness in one turnkey package. The property features 13 elegant guest accommodations, a fully equipped spa, salt room, yoga and meditation facilities, stone labyrinth, outdoor thermal circuit, spring-fed lake, extensive walking trails, and a crystal crop meditation area. Built with purpose and vision, this is a destination sanctuary for global wellness seekers. An established business with international recognition, including the World Spa Award: Canadas Best Wellness Retreat for 2019-2024Highlights include:Over 20,000 sq ft of buildings, including the main retreat centre, spa, kitchen and dining room facilitiesAuxiliary Properties for purchase as part of a package: Executive home with acreage, staff apartment and laundry Kitchen and dining room, maintenance workshop, horse barns, tractor, maintenance vehicles, on-site laundry facilitiesPrivate beach, lakeside amenities, meditation gardens, outdoor yoga deckZoning in place for hospitality/wellness useSustainable infrastructure and eco-conscious systems are in place Private label, extensive 100% natural product line, boutique and online store Whether seeking a unique business venture or a legacy property rooted in natural beauty and spiritual grounding, Grail Springs offers an unparalleled opportunity.Centrally located just 2.5 hours from Toronto and Ottawa, with year-round accessibility. (id:59911)
Sotheby's International Realty Canada
7 - 7966 Fallon Drive
London North, Ontario
Welcome to Granton Estates by Rand Developments, a luxurious collection of high end two-story single detached homes, situated just north of London. These homes range from 2,080 to 2,446 square feet and feature a 40 ft 2-car garage and 50 ft 3-car garage. The entrance boasts an impressive 18 ft high foyer that is open to above and features all high-end finishes with a contemporary touch. Granton Estates homes come standard with luxurious upgrades such as a custom glass shower in the master ensuite, high-end flooring and quartz countertops in the kitchen and all washrooms. The property also has massive backyards that overlook plenty of green space. Discover Granton Estates and have a tranquil escape from the bustling suburbs whilst enjoying a peaceful neighborhood that still offers convenient access to all amenities. With twenty-five distinctive luxury home designs available, you can easily find the dream home you have always envisioned while still enjoying the charm of the countryside. (id:59911)
RE/MAX Real Estate Centre Inc.
16 Bayswater Road
Quinte West, Ontario
Experience luxury living in this ultra-modern, 5200+ sq.ft. automated Smart Home, situated on a prime 1+ acre, pool-sized lot. Located at the end of a private cul-de-sac with stunning views of the Bay of Quinte, this professionally designed home is sure to impress. It features 6 bedrooms and 5 bathrooms across 3 levels, including a chefs kitchen with a 14-foot stone-clad island, The home boasts natural stone feature walls, floor-to-ceiling windows, a solid white oak floating staircase with glass railings, 10-inch oak plank flooring, 2 gas fireplaces, and main and upper-level laundry rooms. Imported countertops, European light fixtures, and glass balconies add to the elegance. The primary suite includes herringbone flooring, a private balcony overlooking the Bay, a 5-piece ensuite with heated porcelain floors and walls, a glass steam shower, a soaker tub, and a walk-in closet with custom glass cabinetry. The main level has a nanny suite with a 5-piece ensuite, while the lower level, with a separate entry, offers 2 bedrooms, a 4-piece bath, a family room, a full gym, a roughed-in kitchen, and a wine cellar, perfect for multi-generational living. Additional features include entry from a 3-car heated garage into a mudroom/laundry room with a tiled/glass dog shower, and a concrete driveway. Just 1.5 hours from Toronto, this home is a true masterpiece. **EXTRAS** One of a Kind Home, Amazing Water view (id:59911)
Real Estate Advisors Inc.
815 Wooler Place
Ottawa, Ontario
Must See House! A beautiful detached house, for luxury living in this stunning over 3,100 sq including basement (715 sf), is waiting a beautiful family. Only one year old single house having 4+1 bedroom with finished basement, featuring over $100k in upgrades with builder. Very large Master Bedroom with Large W/I closet and extra big washroom with 5 pieces like standing shower and modern bathtub. Other 3 bedrooms are spacious with big windows that lets natural light to come in. Main floor features 9 ft ceilings, living room, dining room and a family room with Hardwood Flooring. One of tallest house (elevated) in the street designed for comfort and style living. The heart of the home is a custom-designed kitchen, with a huge center island and boasting high-end appliances. Highlights include a fully finished basement with spacious bedroom having two big windows and a living room with window for potential income. Huge backyard with two side fenced. Located in a sought-after neighborhood near school, parks, Plaza, Temple and many amenities. This home shows just like a model home in the community. (id:59911)
Homelife/miracle Realty Ltd
40 Greenwood Crescent
Kawartha Lakes, Ontario
Welcome to the Western Trent Subdivision Where Canal Lake Activities Abound or Enjoy The Western Trent 9 Hole Golf Course along the Canal!! This 2001 Raised Bungalow Features 2 + 2 Bedrooms and 3 Bathrooms, The Home Is nicely Updated and Located On A Large Lot With Canal Lake Access Just Steps Away Through The Back Yard Right Of Way or Just down the street is another access lot with a great boat launch! Municipal Water a bonus! Good Sized Bedrooms and Nice Open Concept Living Area, This Home is Sure to Impress, Converted Garage to living Space offers an Extra Family Room, Finished Walk out Basement & Kitchenette Make this the perfect home for your inlaws or older children, 3 Good Sized Sheds in Rear Yard for All of Your Stuff, The Rear Deck And Patio Are Great For Entertaining and Very Private, Naturipe Food Market/LCBO are Close By, Bus Stop Right At The Corner For The Kids. Leave the grind and start enjoying this small community for all it has to offer!! 50 Min. Drive From 404, 30 Minutes To Orillia, 35 Minutes To Lindsay. (id:59911)
RE/MAX Country Lakes Realty Inc.
225 Simon Street
Shelburne, Ontario
Fully renovated in 2023, this stunning home boasts 3+2 bedrooms and 3 bathrooms, including a beautifully finished basement. The property is brimming with upgrades, featuring brand-new roof shingles, fresh paint throughout, and completely remodeled bathrooms. The sleek high-gloss MDF kitchen, adorned with quartz countertops and an undermount sink, exudes modern elegance. The home is further enhanced by new laminate, vinyl, and porcelain flooring throughout.Additional highlights include new baseboards, energy-efficient pot lights, and a stylish electric fireplace. The fully finished basement offers a full bathroom, a contemporary kitchen, 2 bedrooms, a spacious living/rec room with pot lights, and all-new exterior doors. Outside, you'll appreciate the newly constructed front deck/porch, select new exterior windows, and updated gutters.Don't miss the opportunity to own this exceptional property in a peaceful and convenient location! (id:59911)
RE/MAX Real Estate Centre Inc.
