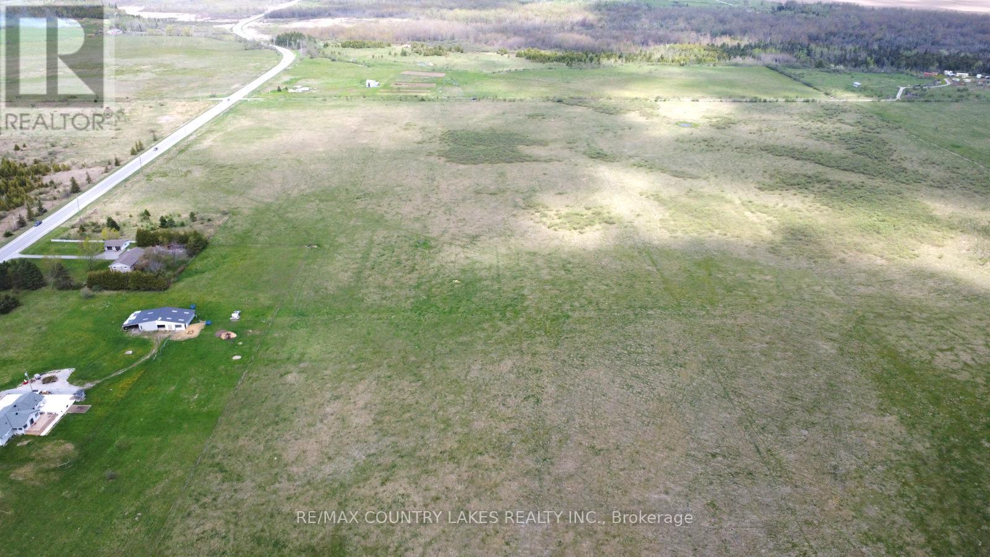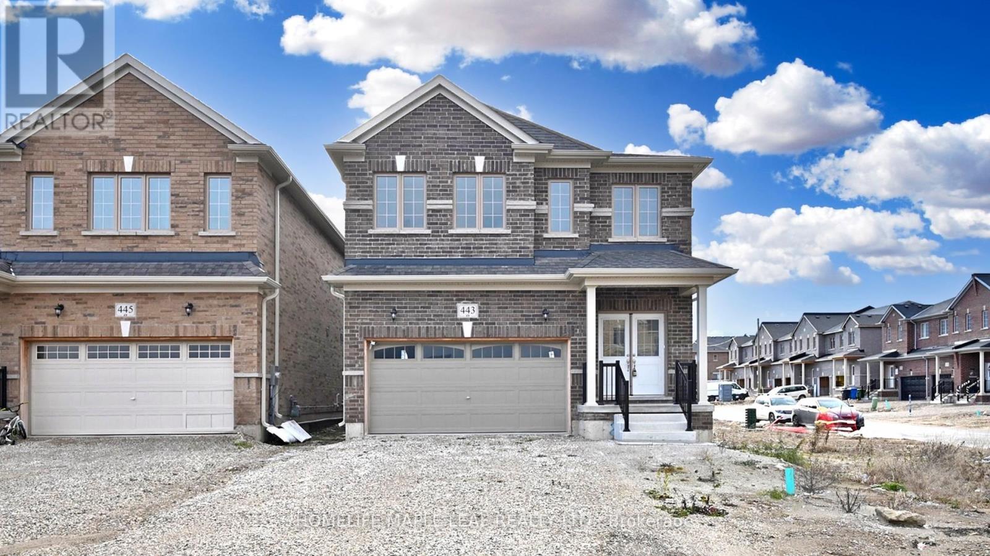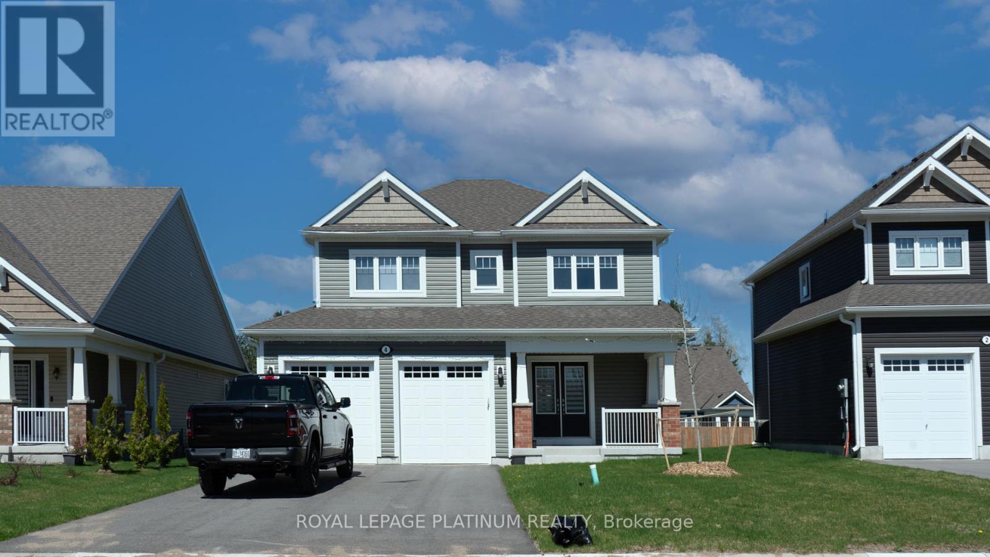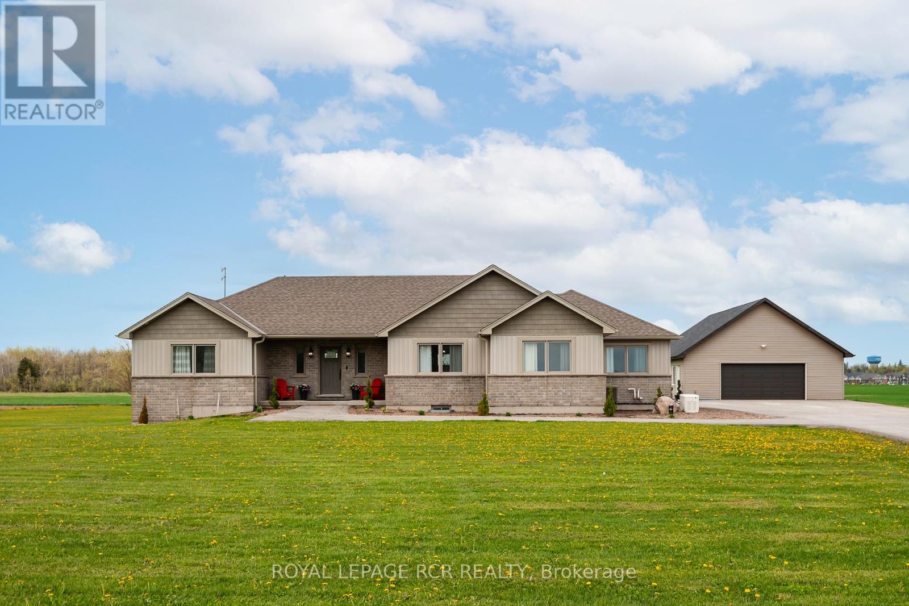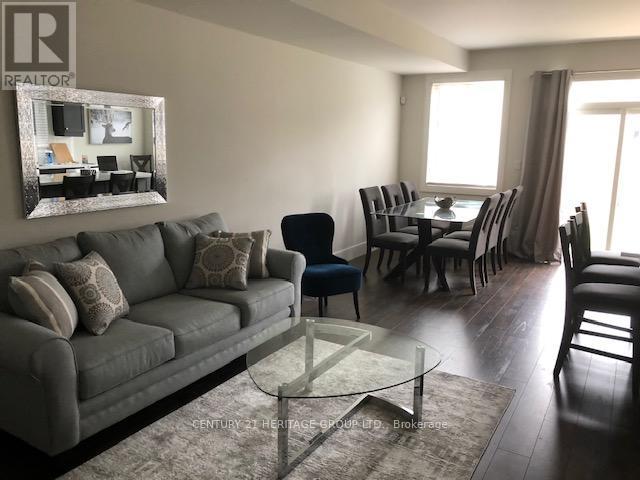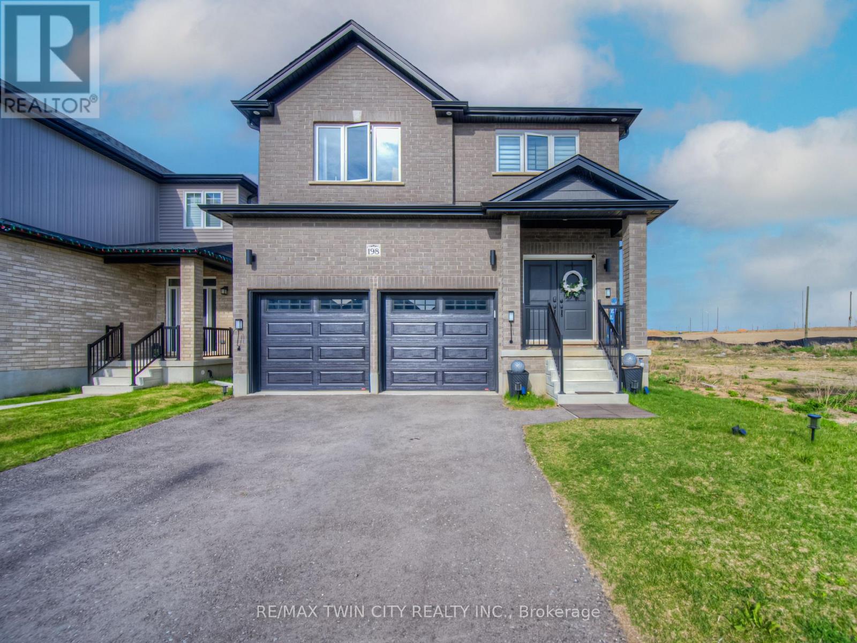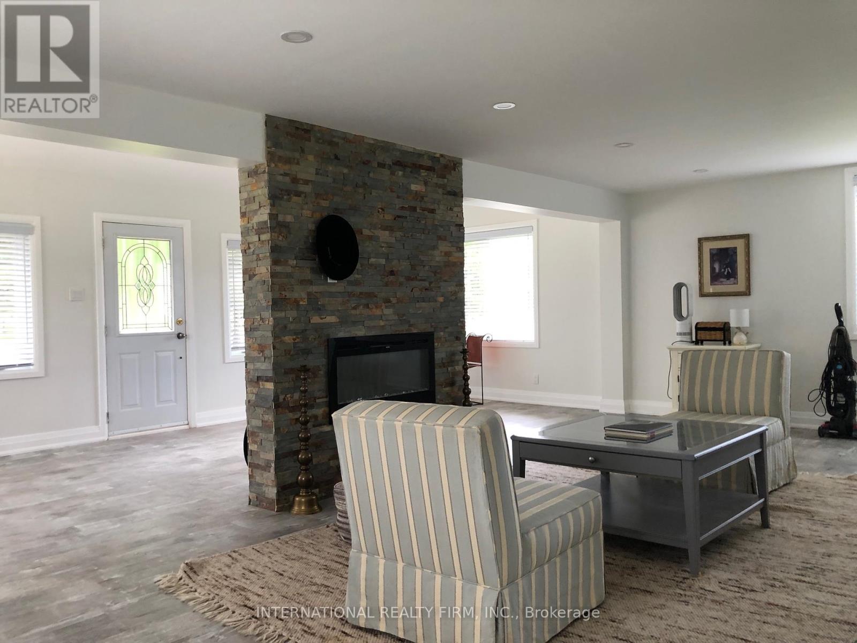85 - 3900 Savoy Street
London South, Ontario
Welcome to 3900 Savoy Street, Unit 85 a stylish and spacious 2-bedroom, 2.5-bathroom condo nestled in the desirable Lambeth neighbourhood of South London. Ideal for professionals, couples, or small families, this modern home offers a private and upgraded alternative to traditional apartment or townhouse living.The open-concept main floor is filled with natural light and features a sleek kitchen with stainless steel appliances, ample pantry storage, and a welcoming living and dining areaperfect for entertaining. A convenient powder room adds to the functionality of the space.Upstairs, you'll find two generously sized bedrooms, each with its own private ensuite, making the layout ideal for shared living or for those who value personal space. Additional features include in-suite laundry, central air conditioning, gas heating, and plenty of closet and storage space throughout.Enjoy your own outdoor retreat with a private patio, while the quiet, well-maintained complex takes care of exterior maintenanceincluding snow removal and lawn carefor stress-free living.Located just minutes from shopping, restaurants, parks, and schools, with easy access to Highways 401 and 402, this condo offers both comfort and connectivity in a safe, welcoming community. Whether youre commuting or exploring the local area, this is a low-maintenance lifestyle youll love coming home to. (id:59911)
Save Max Real Estate Inc.
Lt 10 Pt 1 Glenarm Rd Road
Kawartha Lakes, Ontario
Nicely tree and fully fenced vacant building lot in City of Kawartha Lakes. Parcel measures 160 x 276 with open farm fields on 2 sides. Currently no driveway entrance in place but hydro is a property line. This location will require a well and septic no municipal services available. Located 17km east of Beaverton, 17km to Fenelon Falls or30 km to Lindsay. (id:59911)
RE/MAX Country Lakes Realty Inc.
Lt 10 Glenarm Road
Kawartha Lakes, Ontario
Great location offered with the 88 acres of workable land located half way between Beaverton and Fenelon Falls in beautiful Kawartha Lakes. Full fenced on all 4 sides with a pond water source located in the back south east corner.1068ft. of frontage on Glenarm Rd. No driveway access in place, hydro is available at property line. This location will require a well and septic no municipal services available. Located 17km directly east of Beaverton. (id:59911)
RE/MAX Country Lakes Realty Inc.
443 Van Dusen Avenue
Southgate, Ontario
Welcome to 443 Van Dusen Ave Available for LEASE. This stunning Northeast-facing corner detached home is filled with natural sunlight and offers clear views. Conveniently located just 2 minutes from Hwy-10 and approximately 1 hour from Brampton, this property combines comfort, space, and accessibility. Key Features: Primary Master Bedroom with a 4-piece ensuite and his & her closets, Second Master Bedroom with a 3-piece ensuite, Second-floor laundry for added convenience, Open-concept main floor layout with direct garage access, Total of 6 parking spaces 4 on the driveway (no sidewalk) and 2 in the garage. Central vacuum rough-in and a 200-amp electrical panel, Spacious back and side yards perfect for outdoor activities, Close proximity to future bus stop, Edgewood Plaza, soccer fields, walking trails, and playgrounds, Vacant property-Immediate possession available, Builder to complete driveway and landscaping, The property has also been listed for sale. (id:59911)
Homelife Maple Leaf Realty Ltd.
4 Stother Crescent
Bracebridge, Ontario
Stunning 4-Bedroom Detached Home in the Heart of Muskoka, Built by Mattamy Homes. Welcome to your dream home in one of Muskoka's most sought-after neighborhoods! This brand-new 4-bedroom, 3-bathroom detached home (with a children's park across the street) by Mattamy Homes combines timeless craftsmanship with modern elegance. Step inside to discover an open-concept layout filled with natural light, perfect for both everyday living and entertaining. The heart of the home is a gourmet kitchen featuring top-of-the-line stainless steel appliances, quartz countertops, a spacious island, and custom cabinetry - a true chef's paradise. Upstairs, four generously sized bedrooms provide plenty of space for the whole family, including a luxurious primary suite complete with a walk-in closet and a spa-inspired ensuite. With three beautifully designed bathrooms, convenience and comfort are always within reach. The golf course is just minutes away by car. Don't miss this rare opportunity to own a piece of Muskoka luxury, built by a name you can trust. (40459168) (id:59911)
Royal LePage Platinum Realty
485201 30th Side Road
Amaranth, Ontario
Sunrise and sunset views are calling you to this beautiful bungalow on 2.5 acres, offering in-law suite potential and a desirable location where country living meets town convenience. Walk or drive to local amenities, this home is ideal for families seeking space, versatility, and tranquility. Pride of ownership is evident as you step inside from the welcoming front porch to a bright open-concept great room featuring vaulted ceilings, a stunning stone fireplace, and a custom kitchen with a large center island and gas range. The spacious primary suite includes a large walk in closet with closet organizer and spa inspired ensuite with deep soaker tub, glass shower and double sinks. A formal dining room, two additional bedrooms, and a 4-piece bath offer ample living space.The mudroom/laundry room provides convenient access from the heated and insulated 2.5 car garage, adding to the homes functionality. The fully finished lower level features a large rec room, two bedrooms, full bath, kitchen with brand new appliances, and two storage rooms. A separate entrance from the garage creates the perfect setup for multi-generational living or income potential. Outdoors, enjoy panoramic countryside views and evenings by the campfire. Paved driveway leads to 1,200 sq ft heated and insulated detached shop, perfect for a workshop, storage for 4 more vehicles, or all your outdoor toys. Country living with the added benefit of natural gas and Rogers Fibe internet plus generac hookup! This property blends comfort, space and privacy all in one stunning package. Enjoy the peace and tranquility of country living with the benefits of being a short drive to grocery stores, schools, coffee shops, hardware stores and pharmacies. Welcome home to convenient country living! (id:59911)
Royal LePage Rcr Realty
189 Yellow Birch Crescent
Blue Mountains, Ontario
WINDFALL!! Fully furnished, Well appointed semi-detached, "Bedford" model in the desirable Windfall community with many upgrades! Three bedroom, Three and a half bathroom home located minutes to the amenities in Collingwood and walking distance to Blue Mountain Resort. Great, open concept main floor living. Stainless steel appliances, quartz counter tops and under-counter lighting in kitchen. The great room features a gas fireplace and sliding doors out to the back yard where there are great views of Blue Mountain. Large master bedroom with walk-in closet and grand, five piece ensuite. Two additional bedrooms, another full bathroom and the laundry room are also located on the upper level. Exterior gas line for BBQ's in backyard. Finished and Furnished basement, with a Single car garage. (id:59911)
Century 21 Heritage Group Ltd.
198 Savannah Ridge Drive
Brant, Ontario
Welcome to 198 Savannah Ridge Drive in the charming town of Paris, Ontario. This stunning 2-year-old home offers 5 spacious bedrooms, 2.5 bathrooms, and over 2,700 sq.ft. of thoughtfully designed living space. Inside, you'll find 9-foot ceilings and a bright, open-concept layout that blends modern functionality with elegant finishes. The chef-inspired kitchen features quartz countertops and stainless steel appliances, flowing seamlessly into the breakfast area, formal dining room, and expansive living roomperfect for everyday living and entertaining. The main floor also includes a private office, a stylish 2-piece powder room, and convenient access to the double garage. Upstairs, the luxurious primary suite offers a walk-in closet and a spa-like 5-piece ensuite with a soaker tub, double vanity, and separate glass shower. Ideally located just minutes from Highway 403, top-rated schools, parks, the community centre, and downtown Paris, this home combines comfort, luxury, and convenience making it perfect for families and professionals alike. Don't miss your chance to own this exceptional home in one of Ontario's most desirable communities! (id:59911)
RE/MAX Twin City Realty Inc.
Bsmt - 10 Simcoe Drive
Belleville, Ontario
This is a must see and this house has a ton of space and is perfect for a family to call home. Very quiet street, renovated throughout , modern home w/open concept living, kit & dining area, 2 bedrooms +1 bath laundry located minutes to the 401, shopping and restaurants, this spacious home offers ample room for your large family. The bright foyer provides a welcoming entrance to the home and leads into a lovely formal living room area. (id:59911)
RE/MAX Community Realty Inc.
3177 Shelter Valley Road N
Alnwick/haldimand, Ontario
Spacious Renovated 4 Bedrooms Home Available For Lease.Lots Of Natural Light,Home is Over Looking Beautiful Massive Pond And Home Comes Furnished. (id:59911)
International Realty Firm
56 Club Island
Front Of Leeds & Seeleys Bay, Ontario
Experience the best of island living in Ontario's Thousand Islands with this exceptional 6+ acre private waterfront retreat offering panoramic views, outstanding sun rises and great walking trails. Located just minutes by boat from Rockport, this secluded 3-season cottage offers breathtaking sunrise views over the St. Lawrence River. This spacious 4-bedroom, 1.5-bathroom cottage has been thoughtfully upgraded to blend rustic charm with modern comfort. Recent improvements include new pine paneling, quality trim, solid-core interior doors, and insulated floors and ceilings all designed for seasonal enjoyment. There is good docking at the floating dock which has has a center slip.The kitchen opens to a new BBQ deck, perfect for outdoor dining and entertaining with river views. The Canada's Thousand Island, come for a visit and you will never leave! (id:59911)
Chestnut Park Real Estate Limited
6200 Campbell Road
Port Hope, Ontario
Classic charm meets country living in this timeless brick bungalow on 25 forested acres. Offering the ease of one-level living with the added flexibility of a finished lower level and separate entrance, this home suits multigenerational families or those seeking in-law potential. A covered front entrance leads into bright and airy principal rooms where natural light pours through a large picture window in the living room, framing serene views of the surrounding landscape. A cozy wood stove with a stone hearth adds warmth and character. The open-concept dining area features a walkout to the back deck, which is ideal for outdoor entertaining or simply enjoying peaceful country mornings. The kitchen is stylish and functional, with white cabinetry, matching appliances, and a classic tile backsplash. Two spacious main-floor bedrooms, each with its own full ensuite, while a powder room off the front hall serves guests comfortably. Downstairs, the finished lower level expands the living space with a generous rec room, games or media room, office area, large bedroom, and laundry room with ample storage. A separate entrance provides privacy and versatility for extended family or guests. Outdoors, take in the sights and sounds of nature from the deck or explore the surrounding forest. The attached garage includes an additional storage room, extending versatility. All this country tranquility is just 10 minutes from town amenities and convenient 401 access, a perfect blend of seclusion and accessibility. (id:59911)
RE/MAX Hallmark First Group Realty Ltd.


