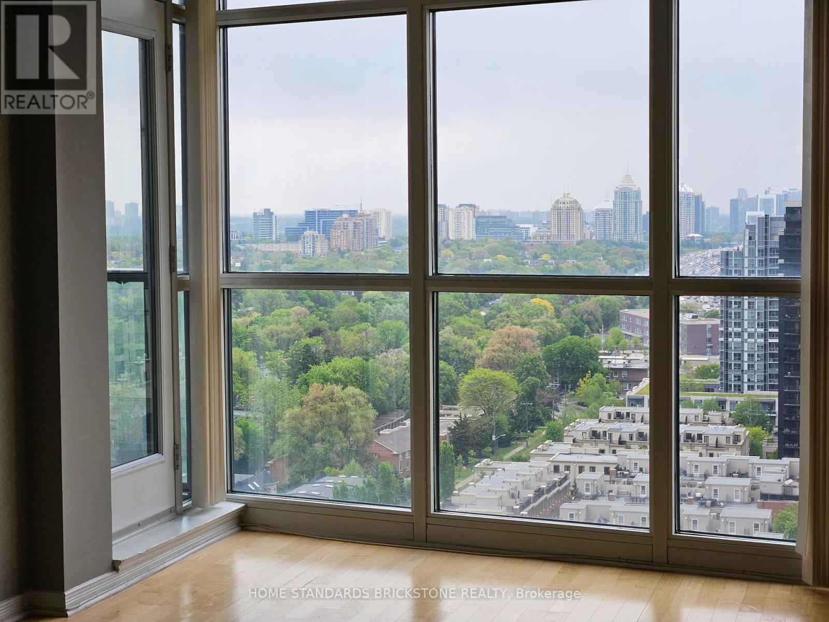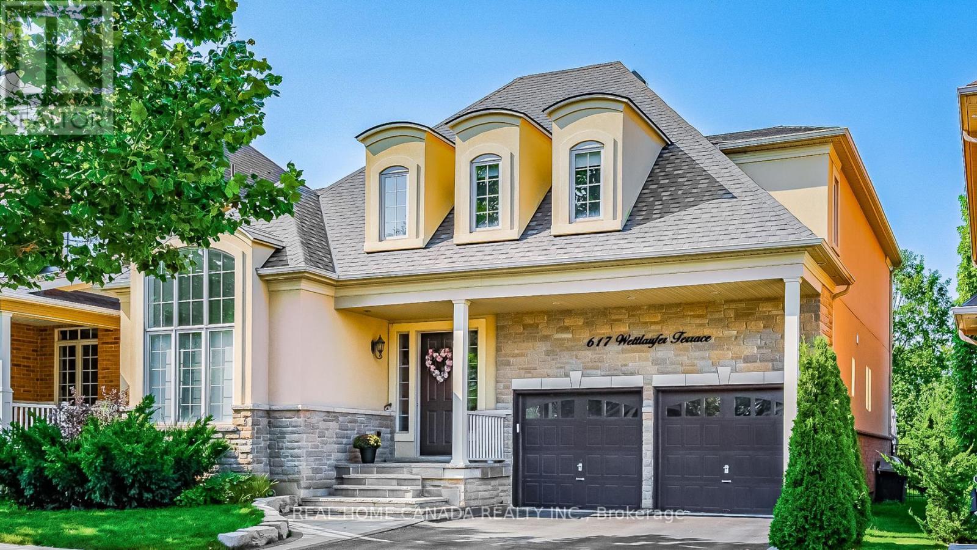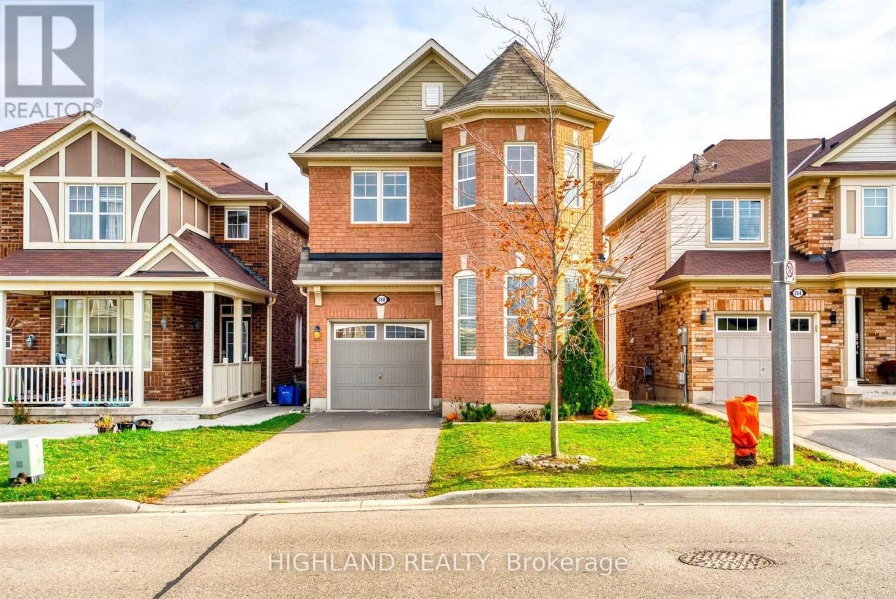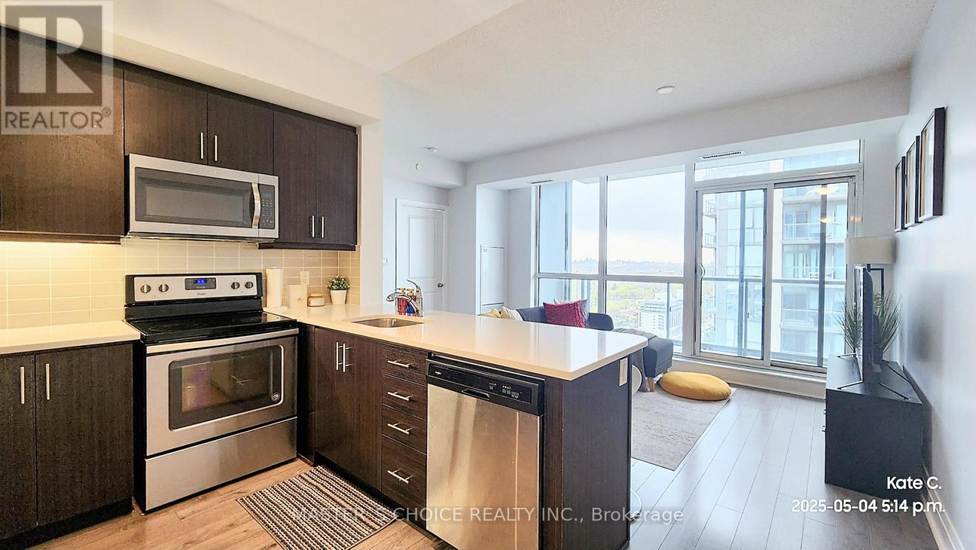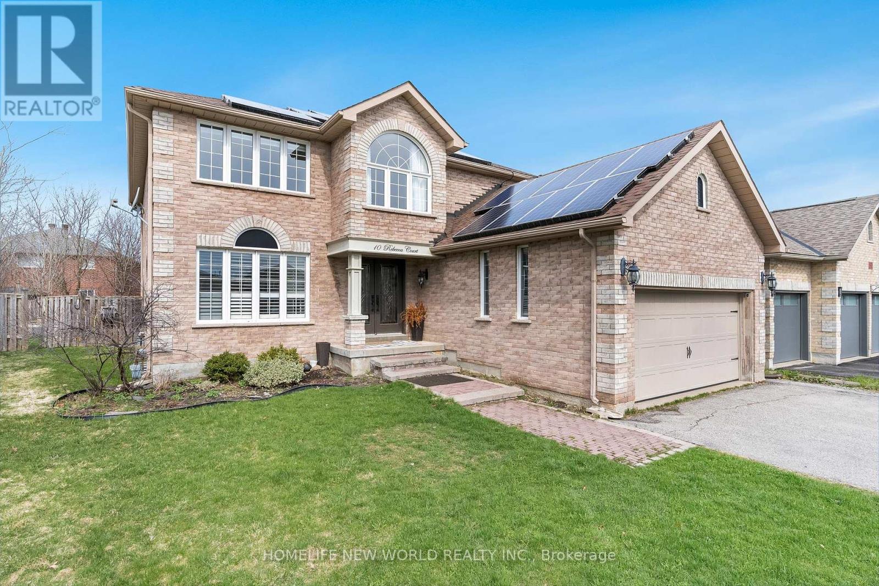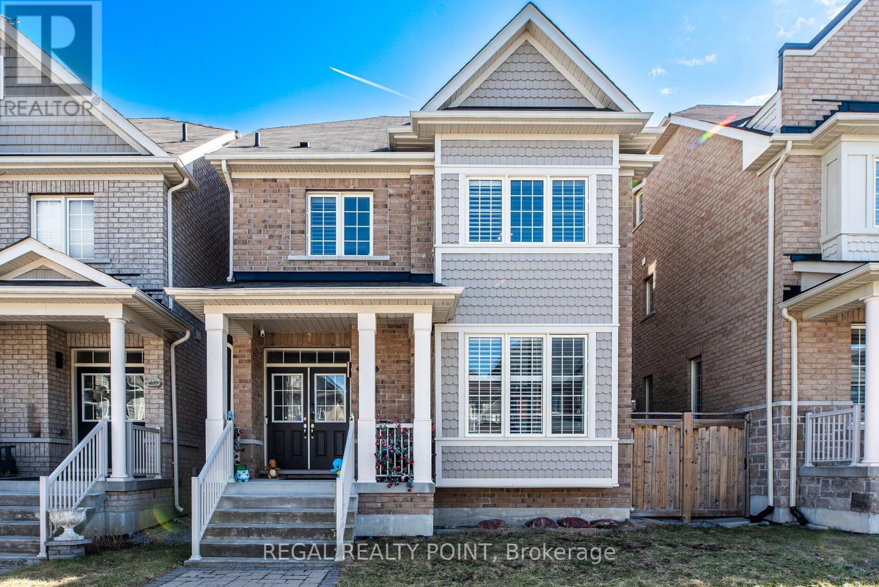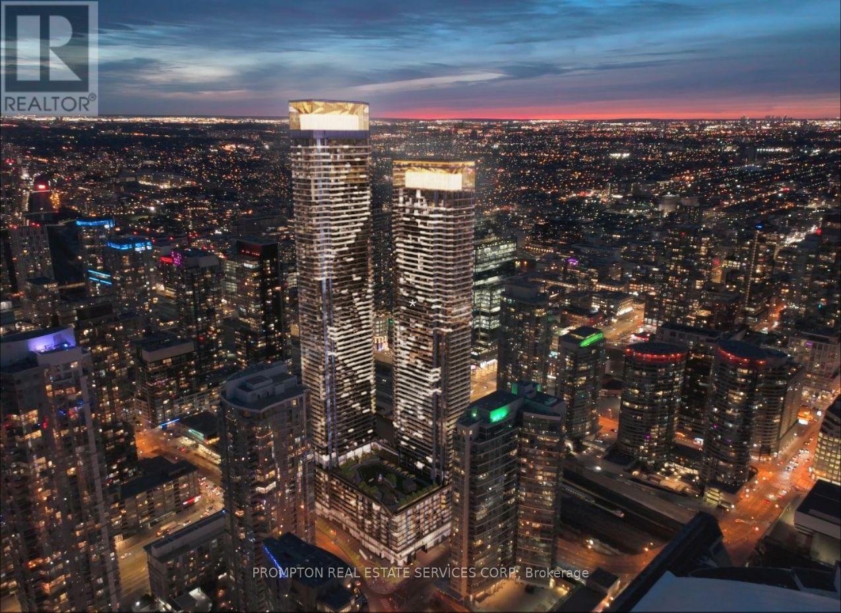2301 - 28 Harrison Garden Boulevard
Toronto, Ontario
Overlooking Beautiful Park Just steps Away! Enjoy Bright Clear View and Airy Living Room. Prime Location, Conveniently Located Hwy 401 and TTC Subway For Easy Commutng, Generous Living Area with 2 Bedroom 2 Bath unit With East Facing Views. Includes 1 Parking and 1 Locker For Added Convenience. (id:59911)
Home Standards Brickstone Realty
617 Wettlaufer Terrace
Milton, Ontario
True Ravine Lot/ Must See, 125' Deep Irreg Forest Lot Nestled in Milton Scott Neighborhood. Enjoy the Privacy and Quiet/Breathtaking Views with Your Family in Spacious 5 Bedrooms and 5 Bathrooms, Beautiful 49' Heathwood Forest Model, Carpet Free, 9 Ceiling for Mail Floor. Open Concept From Office, Living Rm, Dinning, Roughly 5000 Sqft Of Living Space, 3627 Square Feet Plus With Fully Finished Basement Features 2nd Kitchen, 5th Bedroom, 5th Washroom, 2nd Family Room, 2nd Den, 2nd Office, and Ample Storage Room, New Air Conditioner (2023), Attic Insulation (2021), Animal Roof Enforcement, Blind, Patio, Fridge, Stove, Hood, Painting, and A Lot Upgrade.Extras: S/S Built-In Kitchen Appliances (Main & Basement), All Electrical Light Fixtures, All Window Coverings, Washer & Dryer. (id:59911)
Real Home Canada Realty Inc.
3553 Eglinton Avenue W
Mississauga, Ontario
Great Location Of Churchill Meadows, Beautiful Modern Open Concept Townhouse. Primary Bedroom With W/I Closet & 4Pcs Ensuite, Basement Is A Large Independent Professional Renovated Bedroom With 3Pc Ensuite. High Ceiling W Gas Fireplace & Hardwood On 1st & 2nd Floor, Dining Area With Coffered Ceiling, Kitchen With Quartz Countertop, Backsplash & S/S Appliances. Detached 2 Car Garage Backyard. Walk to Restaurants, Shops. Close To All Amenities: Supermarket/Erin Mills Centre/Erin Mill Town Centre/Hwy/Hospital. (id:59911)
Real One Realty Inc.
268 Ruhl Drive
Milton, Ontario
** Facing To A Beautiful Park ** Upgraded 4 Bedroom Detached W/ A Walk-Out Basement In Desirable Hawthorne Village, Milton * Open-Concept Layout, Wood Floors & 9Ft Ceilings On The Main Floor. Master Bedroom With Walk-In Closet & Ensuite Bathroom. Laundry Suite On 2nd Floor. Close To Hospital, Schools, Sports Centre, Hwy 401 & 407 And Go Station. (id:59911)
Highland Realty
2002 - 15 Zorra Street
Toronto, Ontario
Built by famous Remington Group. Rarely offered Corner Suite On The 20th Floor W/Views Of Both City & Lake Boasting 9Ft Ceilings, Floor-Ceiling Windows W/Open Concept Living Area. Spacious living room with abundant sunlight. Minutes To Sherway Gardens, Costco & Ikea. Steps To The Ttc. Minutes To The QEW & 427. Building Amenities: Indoor Pool, 24Hr Concierge, Full Gym, Media Room, Sauna, Media Room, Game Room, BBQ outdoor etc.Check the Youtube Virtual Tour!! (id:59911)
Master's Choice Realty Inc.
108 - 1 De Boers Drive
Toronto, Ontario
Location! Location! Location! Great Investment Opportunity; Current Operation Is A Law Practice; Very Good Location & Connected To Luxury Residential Condos, Faces Main Street, Corner Building Facing Sheppard & Allen Road/Dufferin St, Close To Schools, Walking Distance To Subway, Outside Parking And Underground Parking. A Must See! **EXTRAS** All Existing Elfs, Ample Free Underground Parking For Visitors (id:59911)
RE/MAX Experts
10 Rebecca Court
Barrie, Ontario
Welcome to this exceptional family home offering an impressive 3,745 sq. ft. of finished living space, thoughtfully designed for comfort, functionality, and multi-generational living. The main levels feature four spacious bedrooms, while the fully finished basement includes two additional bedrooms, a modern second kitchen, and a full bathroom ideal for extended family, in-laws, or private guest accommodations. Nestled on a rare, extra-wide and deep lot at the end of a quiet cul-de-sac, the property is surrounded by mature trees that provide exceptional privacy. The expansive driveway accommodates up to six vehicles and is complemented by a 2-car garage, perfect for large families or entertaining guests. Inside, you will find a bright open-concept layout with hardwood flooring, a generous eat-in kitchen with ample cabinetry and a pantry, a welcoming family room, and a spacious dining area. The primary suite includes a walk-in closet and a private ensuite, while the main bathroom features double sinks to serve the oversized secondary bedrooms. Step outside to a fully fenced, beautifully landscaped backyard oasis, complete with a large deck, enclosed gazebo, and plenty of room to relax or entertain. Additional highlights include convenient main-level laundry, a new furnace installed in 2022, and an unbeatable location within walking distance to Mapleview Heights Elementary School, Barrie Public Library, Barrie South GO Station, and Shoppers Drug Mart and LCBO just minutes away. This is a rare opportunity to enjoy space, privacy, and everyday convenience in one of Barries most sought-after family neighbourhoods. *Some images have been virtually staged. (id:59911)
Homelife New World Realty Inc.
7 Sugarbush Lane
Uxbridge, Ontario
Discover an unparalleled living experience in this rare and elegant 3,923sf, 10ft ceiling, Tuscan-styled bungalow estate with professionally finished basement and oversized 3+ garage, in the prestigious Heritage Hills II enclave. This private, tranquil retreat sits on 2.71 acres, backing onto the Wooden Sticks Golf Course and is framed by a luscious forest with private trail.Thoughtfully designed around a central courtyard, the sunlit main floor features soaring ceilings and an exceptional layout created for grand entertaining. The Tuscan-inspired kitchen, with a breakfast bar and island, flows into the family room. The main level includes two primary suites (The bedroom 2 suite can be converted to two separate spacious bedrooms), formal dining and living rooms, a library, and laundry.Entertain in the professionally finished basement, offering a service kitchen, two bedrooms, two bathrooms, a hobby room, $120,000 custom wine cellar, a custom bar, expansive recreation and games rooms, ample storage and unfinished space with above grade windows to easily accommodate another bedroom and bath.Indulge in vacation style living in the resort-style backyard paradise that boasts mature trees, luscious landscaping, a network of enchanting hardscaped walkways and a free-form heated fiberglass pool with a waterfall and swim-up stools. The pool house has a bar, 2 piece bath and outdoor shower. Enjoy a central courtyard with outdoor kitchen, a lazy river stream, a volleyball court, horseshoe pit, vegetable garden, fire pit, and private forest trails. A 16x16 screened gazebo offers bug-free evenings.This prime Heritage Hills II location provides direct access to the Uxbridge Trails, perfect for scenic walks into downtown Uxbridge. 7 Sugarbush Lane is more than a home; it's a lifestyle. Welcome to your private paradise! (id:59911)
Royal LePage Rcr Realty
33 Vinod Road
Markham, Ontario
**Beautifully Upgraded Detached Home with 4 Bedrooms & 4 Bathrooms** Step into this spacious, elegantly upgraded home featuring 8' inch interior doors and stylish 7.5" baseboards on the main floor. Enjoy cozy evenings by the striking three-sided fireplace and admire the wrought iron staircase pickets. The gourmet kitchen and master ensuite offer luxurious touches like double undermount sinks and a separate shower. The second bedroom includes its own full 4-piece bath, while the third floor boasts two additional bedrooms, a full bath, and a versatile office/lounge area -- ideal for young adults or a home office setup. Convenient second-floor laundry, excellent school options, parks, and scenic nature trails are all within reach. Commuters will appreciate easy access to York Region Transit along Bur Oak and 16th Avenue, with GO Train and Bus services available at Mount Joy Station. (id:59911)
Regal Realty Point
161 Ashdale Avenue
Toronto, Ontario
Welcome to 161 Ashdale Avenue, a charming and character-filled detached home on a spacious lot in the heart of Leslieville. This warm and inviting 2-bedroom residence offers exclusive use of the front yard, backyard, and screened porch, ideal for those seeking private outdoor space in one of Toronto's most walkable and vibrant neighborhoods' home comes partially furnished with a pull-out couch, two IKEA dressers, a white shelf in the second bedroom, and a custom-built boot trunk in the entryway. Laundry includes both a washer and a small dryer. Parking is included for one vehicle at the end of the shared laneway, directly in front of the green garage doors. The laneway is narrow currently accommodating a Honda Element. Prospective tenants should be aware that not all cars will fit. In the winter, parking at the front of the driveway may be possible if snow presents a challenge. The garage and basement apartment are NOT INCLUDED.. Set in a friendly, tree-lined pocket of Leslieville, steps from Monarch Park, local shops, transit, and great schools, 161 Ashdale Avenue offers a unique chance to enjoy comfort living in a truly special part of the city. (id:59911)
RE/MAX Hallmark Realty Ltd.
1708 - 3 Concord Cityplace Way
Toronto, Ontario
Brand New Luxury Condo at Concord Canada House Toronto Downtowns Newest Icon Beside CN Tower and Rogers Centre. This east 1 bedroom Unit Features 600 Sqft of Interior Living Space Plus a 128 Sqft Heated Balcony for Year-Round Enjoyment.World-Class Amenities Include an 82nd Floor Sky Lounge, Indoor Swimming Pool, Ice Skating Rink, and Much More.Unbeatable Location Just Steps to CN Tower, Rogers Centre, Scotiabank Arena, Union Station, the Financial District, Waterfront, Dining, Entertainment, and Shopping All at Your Doorstep. (id:59911)
Prompton Real Estate Services Corp.
1109 - 290 Adelaide Street W
Toronto, Ontario
East Facing Sun Drenched Unit W/ Floor To Ceiling Windows & A Large Balcony!! The Bond By Lifetime Developments!! Located Centrally At Adelaide/John!! Steps to Entertainment District On Adelaide, Financial District!! Built-In State Of The Art Equipment & Amenities-Outdoor Pool, Exercise Room,Private Lounge, Virtual Golf, Billiards & BBQ & Much More (id:59911)
RE/MAX Crossroads Realty Inc.
