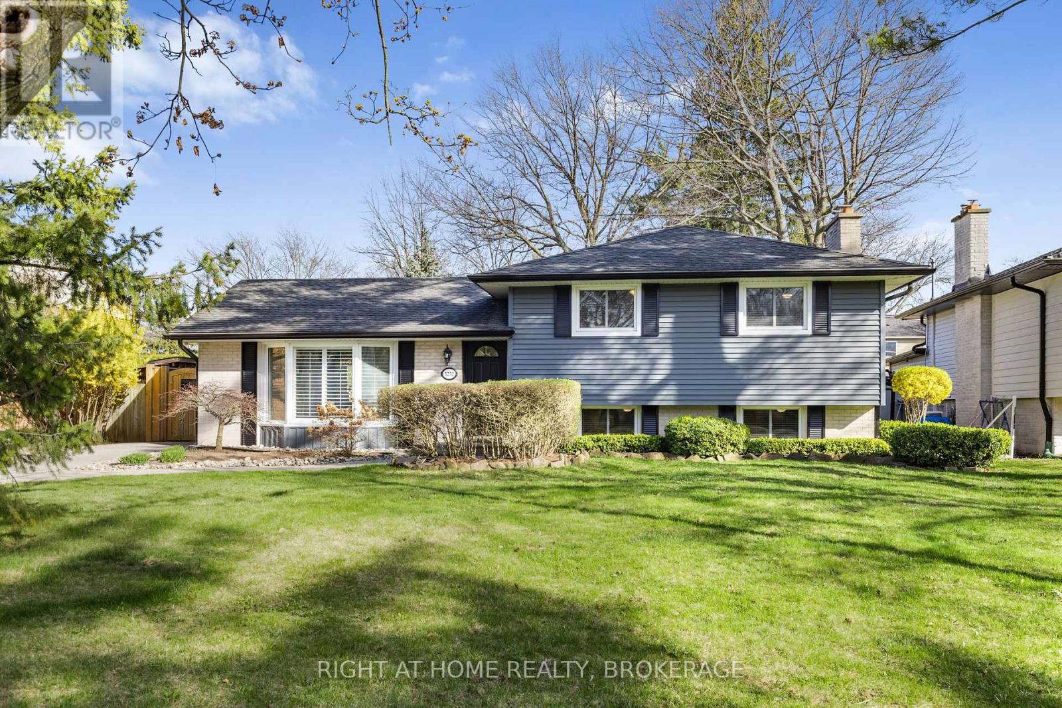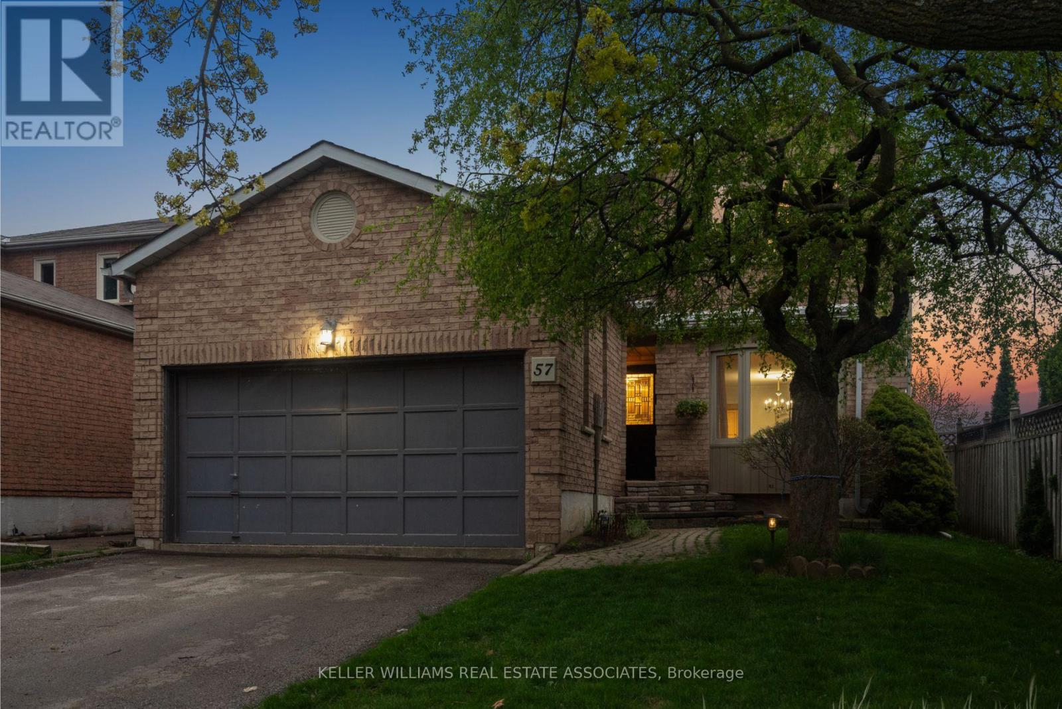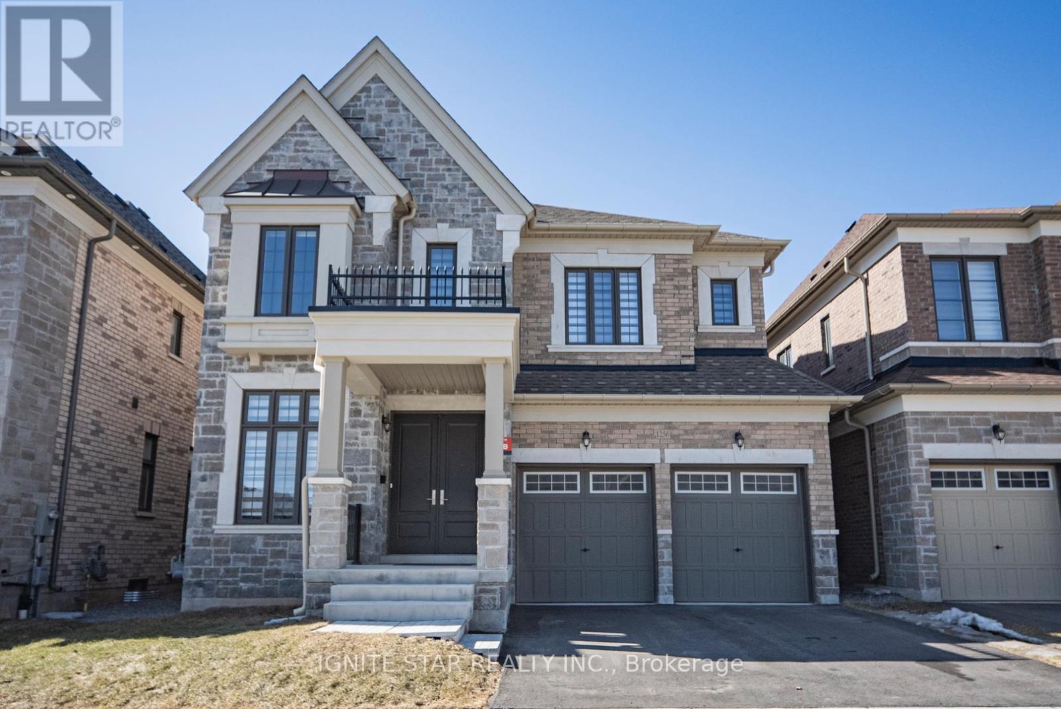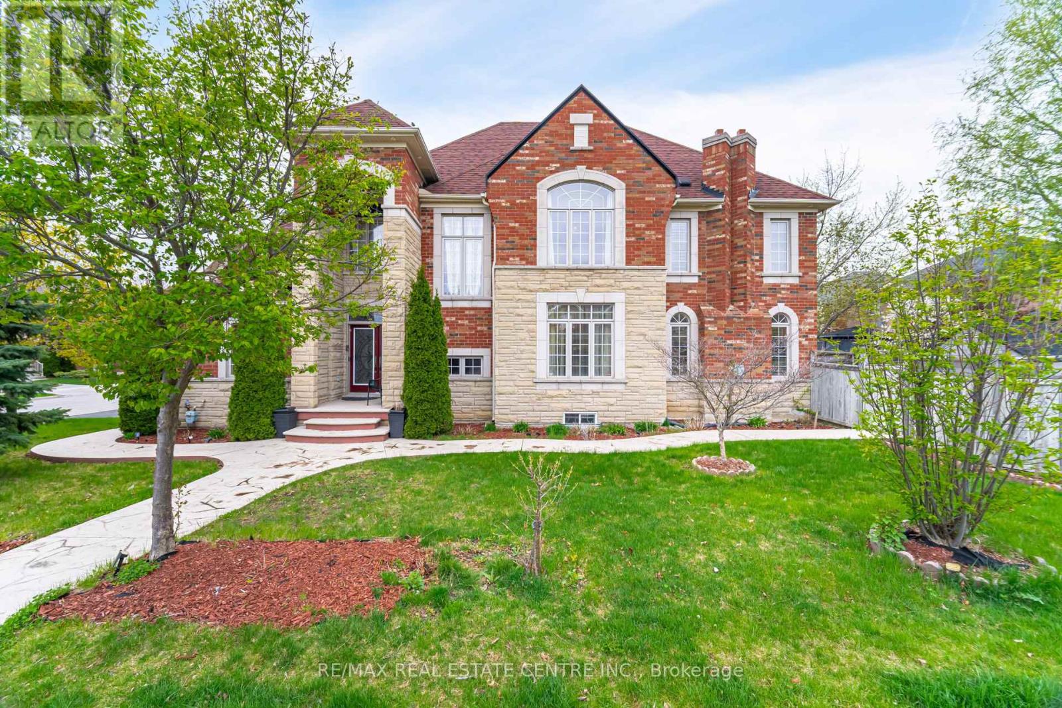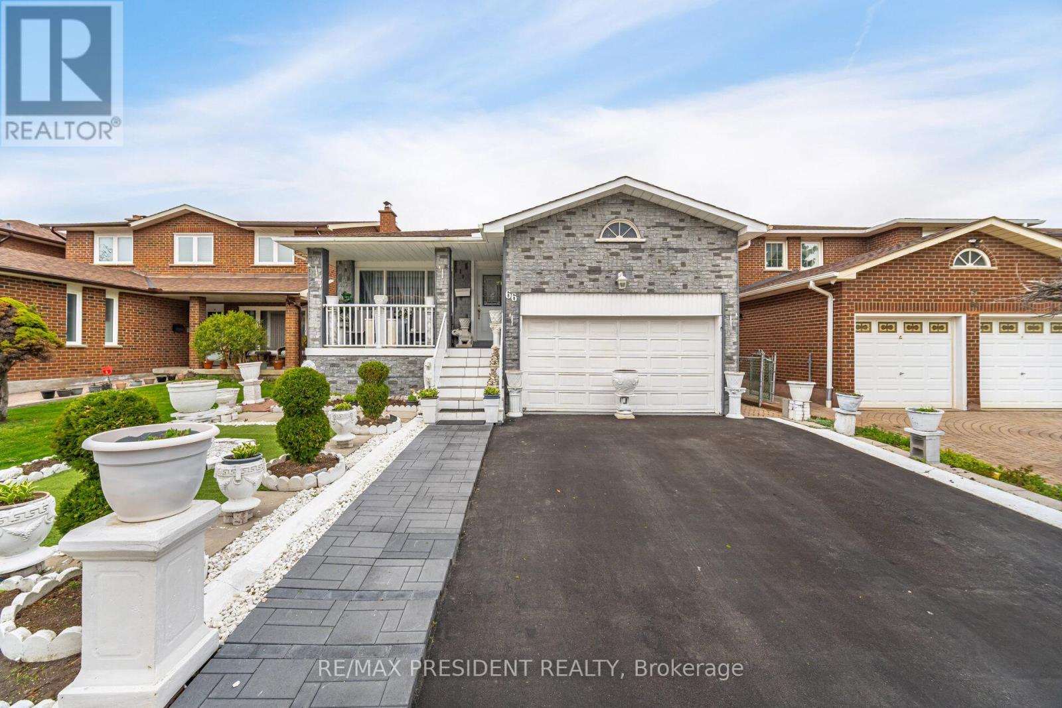5232 Mulberry Drive
Burlington, Ontario
BRIGHT & BEAUTIFUL Sidesplit in Elizabeth Gardens! Discover the charm of 5232 Mulberry Drive, nestled in one of Burlington's most serene and connected neighborhoods. This stunning side-split home boasts 3 spacious bedrooms and 1.5 bathrooms, perfect for family living. Situated on a very large, pool-sized lot on a tranquil street, this property offers ample space and privacy. As you step through the lovely French doors, you're welcomed into a bright and inviting living room featuring bay windows that flood the space with natural light. The separate dining room area is ideal for hosting gatherings with family and friends, and it opens onto a breathtaking backyard patio. Hardwood floors grace both the main and second levels, adding warmth and elegance throughout. The eat-in kitchen is fully equipped for all your culinary needs, complete with a window overlooking the picturesque backyard. Upstairs, the primary bedroom offers a large closet, accompanied by two additional bedrooms and a well-appointed 4-piece main bathroom. For entertainment, the cozy lower-level rec room provides a retreat with large windows, a wood fireplace (as-is condition), and a convenient 2-piece bathroom. A separate back door in the foyer leads you outside to a HUGE, fully fenced, PRIVATE backyard, beautifully landscaped with mature trees, two sheds, and stunning gardens. Plenty of storage space in the crawl space. Located just a 5-minute drive from the lake and steps away from schools, parks, and shopping. This home is close to the Go Train and major highways, offering endless possibilities in a highly sought-after neighborhood. Don't miss out on the opportunity to call this exquisite property your home. Visit and witness the pride of ownership that is evident throughout. Come and experience the lifestyle that awaits you at 5232 Mulberry Drive! (id:59911)
Right At Home Realty
1878 Flintlock Court
Mississauga, Ontario
Welcome to this sprawling 4+1 bedroom located on a quiet, sought-after court. This family-friendly neighborhood offers peace and tranquility, complemented by a welcoming atmosphere. This beautifully maintained home offers just under 2,700 square feet of living space and is ideal for a growing and active family. The main floor features one-year-old hardwood flooring and a convenient laundry room. Two spacious primary bedrooms with ensuite bathrooms are located upstairs, offering both comfort and privacy. The lower level includes a professionally finished in-law suite, complete with a bedroom, kitchen, and bathroom perfect for extended family or guests. The home also boasts five bathrooms, three fireplaces, and an inground pool, making it ideal for both everyday living and entertaining. Recent updates include the roof, windows, and plumbing, ensuring peace of mind for years to come. Located close to schools and offering easy access to Highway 403, this property combines luxury, functionality, and convenience in one exceptional package perfect for creating lasting family memories. (id:59911)
Royal LePage Signature Realty
57 Webster Way
Halton Hills, Ontario
Welcome To 57 Webster Way, Nestled In The Sought-After Georgetown South Community. This Immaculate 4-Bedroom, 3-Bathroom Home Offers Over 2,000 Sqft Of Beautifully Maintained Living Space, Surrounded By Mature Trees And Landscaped Gardens. Featuring A Double Car Garage And Driveway Parking For 4 Additional Vehicles, This Residence Seamlessly Blends Elegance And Functionality. Step Inside To A Grand Winding Staircase And Formal Living And Dining Rooms Overlooking The Lush Front YardPerfect For Holiday Gatherings And Celebrations. The Updated Eat-In Kitchen Showcases Granite Countertops, Custom Cabinetry, Pot Lights, Built-In Stainless Steel Appliances, A Breakfast Area, And A Coffee Bar, With A Walk-Out To The Stunning Backyard Oasis. Adjacent, The Inviting Family Room Offers A Brick Wood-Burning Fireplace, Ideal For Cozy Evenings. The Main Level Also Includes A Stylish 2-Piece Bath And A Convenient Laundry Room With Direct Garage Access. Upstairs, The Primary Suite Boasts A Spacious Walk-In Closet And Renovated 4-Piece Ensuite, Complemented By Three Additional Bedrooms And An Updated 4-Piece Main Bath. The Finished Basement Is An Entertainers Dream, Featuring A Built-In Wet Bar, Gym Area, And Rec RoomPerfect For Hosting Friends And Family. The Expansive, Fully Fenced Backyard Offers A Large Deck With A Built-In Hot Tub, A Garden Shed, And Mature Trees For Privacy. Close To Parks, Schools, Shopping, Community Centres, And Downtown Georgetown, This Exceptional Home Is A Rare Find You Wont Want To Miss. (id:59911)
Keller Williams Real Estate Associates
1256 Queens Plate Road
Oakville, Ontario
Welcome to 1256 Queens Plate Road - a magnificent detached home in the coveted Glen Abbey Encore neighbourhood. Located within the prestigious Abbey Park High School district, this home offers unbeatable access to top-tier education, scenic trails along 14 Mile Creek and Bronte Creek Provincial Park, and premier golf courses. With effortless commuting via the Bronte GO Station, QEW, 403, and 407, convenience meets luxury in this stunning residence. Designed for modern living, this home features 4 bedrooms and 5 bathrooms, with 10-foot ceilings on the main floor and 9-foot ceilings on the upper levels and Basement. The open-concept layout includes a spacious dining room, a sunlit home office, a mudroom with garage access, and a bright family room with a linear fireplace overlooking the chef's kitchen. Equipped with Wolf gas range, SubZero fridge, Asko dishwasher, and Sirius hood fan, the kitchen is a culinary dream. Upstairs, discover 4 generously sized bedrooms, each with its own ensuite and closet. The primary suite is a private oasis, complete with a spa-like bathroom featuring a freestanding tub and rainfall shower. Additional highlights include upper-level laundry, hardwood floors, pot lighting, an oak staircase, a fully fenced yard, and an EV charger. Combining elegance with everyday functionality, this home is a rare find in Oakville's newest and most sought-after community. Don't miss your chance to own this masterpiece. Schedule your viewing today! (id:59911)
Ignite Star Realty Inc.
8 Willow Park Drive
Brampton, Ontario
Location!!! Location!!! Location!!! 4 Bedroom Beautiful Home In High Demand Area With finished Basement. Beautiful Layout With Sep Living & Sep Family Room W/D Gas Fireplace W/O To Beautiful Park View. Good Size Kitchen With Breakfast Area. Oak Staircase. Roof 2023, Ac 2023 & Furnace 2025. Led Pot Lights. Less Than 1 Minutes Walk To School & Bus Stop. Close To Hospital, Hwy-410, Trinity Mall, Soccer Centre, Library, Chalo Fresh & McDonald's Plaza & Much More... Don't Miss It!! (id:59911)
RE/MAX Gold Realty Inc.
24 - 150 South Service Road
Mississauga, Ontario
This Colonial Woods townhouse is just what you've been searching for! Situated in the prestigious Mineola neighbourhood, well known for amazing schools, old growth trees and easy access to downtown Toronto via the QEW or Port Credit GO, this location has everything you need. With over 2415 square feet of total living space, there's plenty of room for your whole family. Don't settle for tiny kids bedrooms in other townhouses - check out the extra large bedrooms in this unit! This lovely home has so many updates: upstairs and main level windows (2025,2022); garage door, opener, front door and phantom screen (2022); patio doors (2021); stackable washer/dryer (2020); basement flooring, basement washroom, outdoor taps (2019); eavestroughs, downspouts, bedrooms 2 and 3 (2018); primary bedroom, main washroom (2017), back patio, main floor washroom, attic R50 insulation (2016); furnace and ultra quiet Mitsubishi AC (2015). With an incredible community of wonderful neighbours of all ages, a strong and active condo board and extra services like wifi, cable, grass cutting and snow removal included in the fees, you'll love the worry-free lifestyle of this amazing and desirable complex. Enjoy peaceful summer nights on the back patio surrounded by tall hedges and mature trees. Stroll down to the eclectic shops and renowned restaurants of Port Credit. Take in the sights along the waterfront trails, numerous parks and quiet, safe streets. This is where you belong! **EXTRAS** 3 large bedrooms, 2.5 washrooms, stainless steel appliances, wood burning fireplace, lots of storage space, cold cellar, finished basement with 3 piece washroom. (id:59911)
Keller Williams Real Estate Associates
5075 Queens Court
Burlington, Ontario
Location, Location, Location! Welcome to this beautifully renovated raised bungalow, ideally situated on a quiet, child-friendly court with a large pie-shaped lot- just steps from Sheraton Park! Inside, you'll find a bright and spacious living and dining area with gleaming hardwood floors. The updated kitchen boasts stone countertops and modern cabinetry, perfect for everyday cooking and entertaining. The upper level features three generously sized bedrooms and a renovated 4-piece bathroom. The lower level offers even more living space with a large family room (featuring above-grade windows and a cozy gas fireplace), a fourth bedroom, a second bathroom, and a laundry room. Located just minutes from the GO Train, QEW, schools, trails, shopping malls, and lakefront parks, this home is as convenient as it is charming. Recent updates include: Hot Water Tank (owned 2024), Driveway (2023), Paved pathway & retaining wall (2023), Roof (2022), Furnace & A/C (Owned, 2018), Kitchen renovation (2018), Bamboo flooring, stairs, ceiling & insulation (2018), Upgraded Electrical Panel (2018), Main floor bathroom (2016) (id:59911)
RE/MAX Escarpment Realty Inc.
60 Garrison Square
Halton Hills, Ontario
Welcome to 60 Garrison Square, an exceptional executive freehold bungalow townhome tucked within a prestigious and impeccably maintained enclave offering the ideal blend of luxury, privacy, and everyday convenience. This bright and spacious 2-bedroom, 2-bathroom home features soaring vaulted ceilings, abundant natural light, California shutters throughout, and a cozy gas fireplace that creates a warm, welcoming ambiance. The large eat-in kitchen is both stylish and practical, featuring brand-new, never-used stainless steel appliances and a walk-out to a private backyard with no rear neighbours perfect for outdoor dining with a dedicated gas line for your BBQ. The main floor primary suite offers coffered ceilings, a walk-in closet, and a generous 5-piece ensuite designed for comfort and relaxation. Additional highlights include a main floor mud/laundry room with garage access and a double car garage with private entry, ensuring added separation and privacy between units. Ideally located just steps to shopping, everyday essentials, and Holy Cross Church, with quick access to Highways401, 407, and the GO Train for commuters. All major systems are owned and have been well maintained, including a furnace with a new heat exchanger, a hot water tank, a regularly serviced water softener, A/C and a new roof (2024). Thoughtfully cared for and move-in ready, this beautifully maintained home is a rare opportunity--don't miss your chance to call it yours. (id:59911)
Real Broker Ontario Ltd.
116 - 1401 Plains Road E
Burlington, Ontario
Welcome to Unit 116 at 1401 Plains Rd East a sleek, sun-filled end-unit townhome in the sought-after Joy Condos by Branthaven. This stylish 3+1 bedroom, 2 bathroom executive townhome is modern, move-in ready, and completely pet/smoke free ideal for busy professionals, young couples, and small families craving convenience and low-maintenance living.Inside, you're greeted by a bright ground-level flex space perfect for a home office, gym, or media room. The main floor offers 9-foot ceilings, hardwood flooring, and a spacious open-concept layout filled with natural light. The kitchen features granite countertops, stainless steel appliances, and upgraded cabinetry designed for both beauty and function.Step outside to your private covered balcony the perfect spot to relax or entertain.Upstairs, you'll find three comfortable bedrooms and a sleek 4-piece bath, with plenty of storage and room to grow.Live steps from the GO Station, Lake Ontario, Mapleview Mall, IKEA, Costco, restaurants, schools, and more with quick access to the QEW, 403, 407, and McMaster University.Bonus: private indoor garage with inside access, plus an upgraded EV outlet for easy charging.Low monthly fees cover snow removal and lawn care meaning you'll never have to shovel a driveway or mow a lawn again.This is effortless, turn-key Burlington living just move in and enjoy. (id:59911)
Royal LePage Real Estate Services Ltd.
152 Bighorn Crescent
Brampton, Ontario
Beautiful 3 Bedrooms + 1 Bedroom Finished Basement W/Sep Entrance. Very High Demand Area. Basement Was Rented For $1500. Separate Living, Dining And Family Room with Fireplace. Newly Painted, New Windows Roof & Lots More. Close To Trinity Common Mall, Schools, Parks, Brampton Civic Hospital, Hwy-410 & Transit At Your Door**Don't Miss It** (id:59911)
RE/MAX Gold Realty Inc.
3401 Hideaway Place
Mississauga, Ontario
Amazing Cachet House corner Lot, with amazing layout , 4+1 Bdrm,5 Bath, It Features 9Ft Ceilings On Both The Main Level And Bsmt, Gorgeous Hardwood Floor On The Main Level, An Upg Eat-In Kit W/Granite Counters, Oak Staircase W/Iron Pickets Many Pot Lights, Crown Moldings, A Gas Fireplace, A Prof Finished Bsmt Featuring A Large Rec Area, Stamped concrete in front and backyard, many pot lights inside and outside, Roof Replace on 2022, don't miss this House (id:59911)
RE/MAX Real Estate Centre Inc.
66 Gihon Spring Drive
Toronto, Ontario
This spacious home is perfect for families, investors, or anyone looking for flexibility. It features 3 bedrooms upstairs, 1 on the lower level, and 3 more in the basement, with two separate entrances, giving you the option to create up to 3 separate units. Whether you're looking to generate rental income or accommodate extended family, this setup offers a ton of possibilities. Inside, you'll find a great layout with a separate living room, family room, and dining room, giving everyone their own space. But it's not just the house that shines, the location is a huge bonus. Nestled in a highly sought-after neighborhood, you're just minutes from everything you need. This is the kind of location where convenience and community come together, making daily life that much easier. (id:59911)
RE/MAX President Realty
