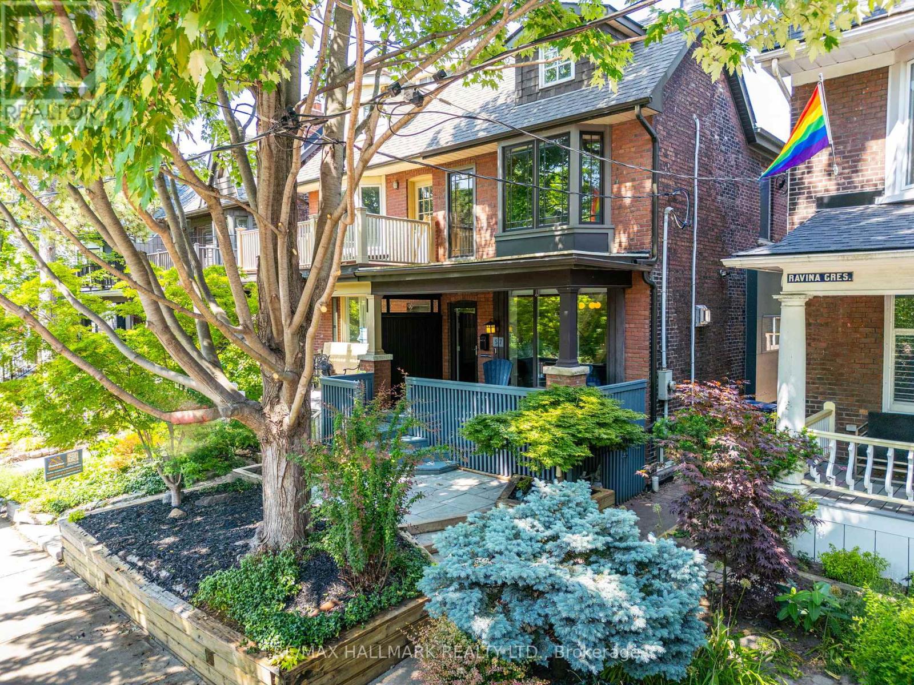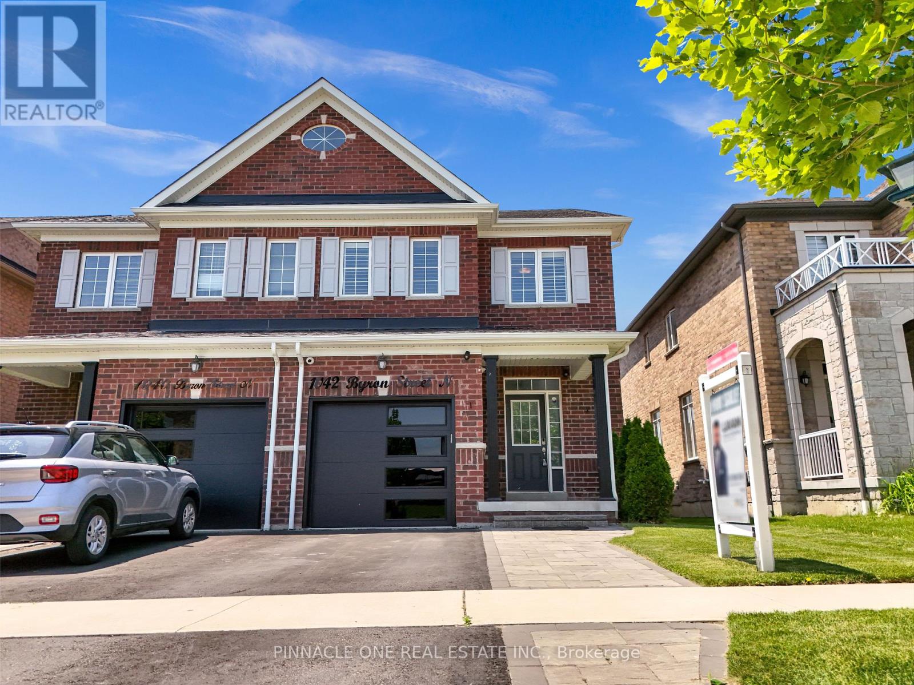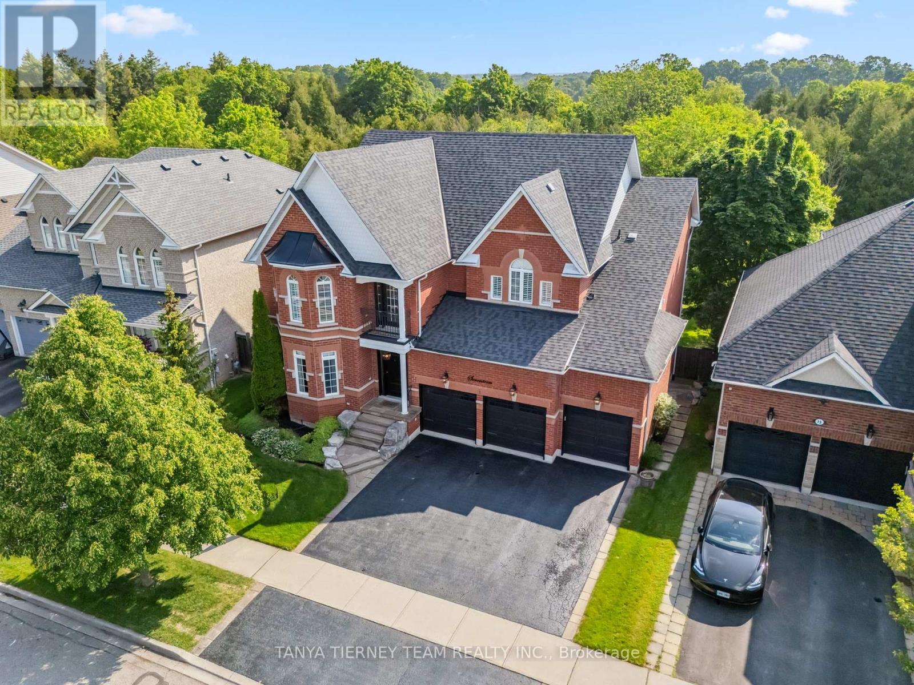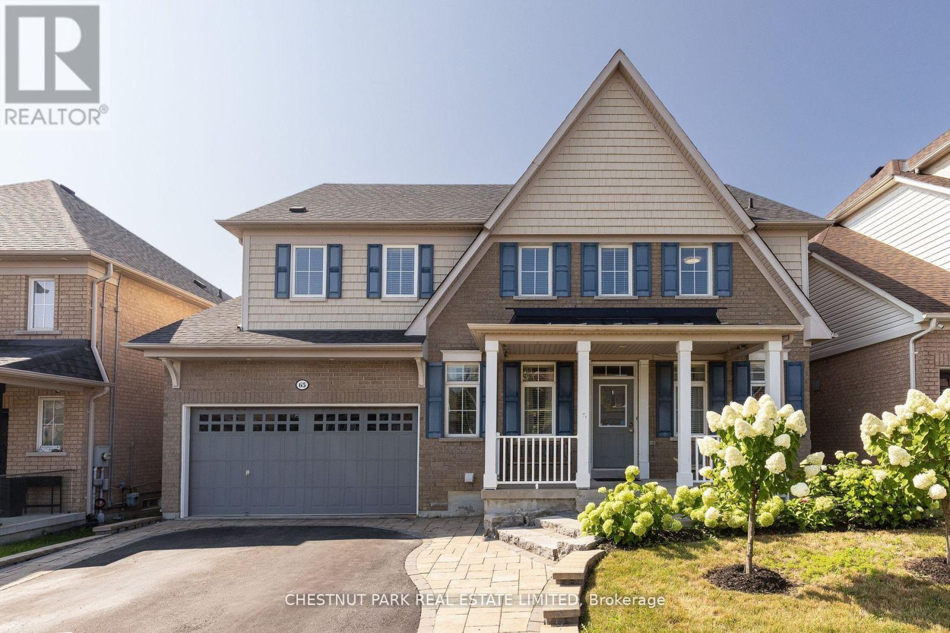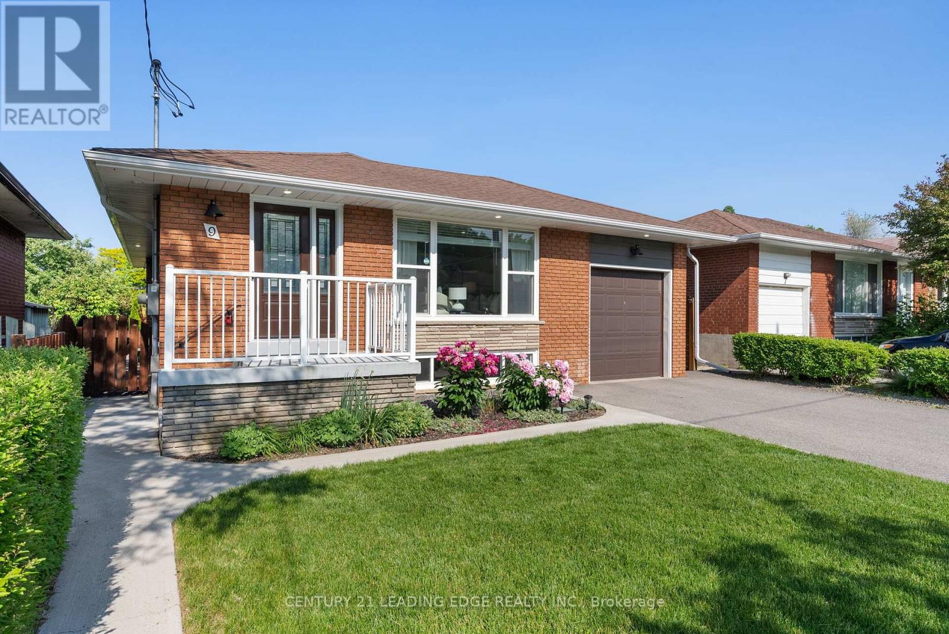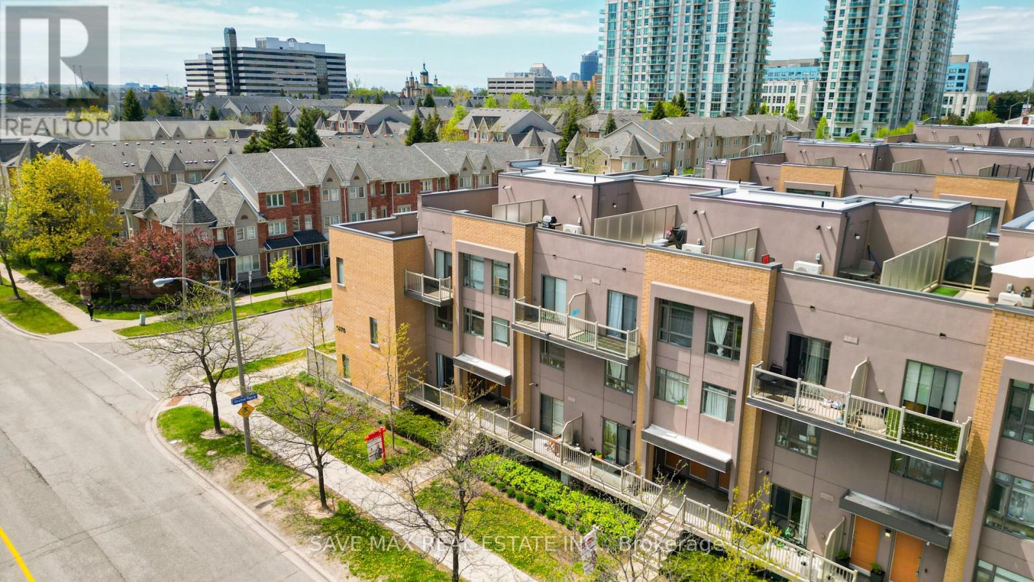14 Elmview Drive
Toronto, Ontario
Steps from Blantyre Park and just around the corner from Blantyre PS awaits 14 Elmview Drive - a custom home built for the current owners by Elite Construction, situated on the lowest-traffic street in the neighbourhood! With nearly 2,500 sq ft plus a finished basement, this home offers it all: a functional, open-concept main floor anchored by a gorgeous kitchen with an island that seats 4+, a family room with gas fireplace and built-ins, a spacious dining area, and a rarely offered main floor office.Dont miss the powder room and generous mudroom off the built-in garage (which is large enough to fit an SUV, as the owners do daily). Upstairs, the large primary suite features west-facing windows overlooking the backyard, a fully built-out walk-in closet, and a stunning 5-piece ensuite with double vanities, a glass shower, and a soaker tub. Two childrens bedrooms share an additional 5-piece bathroom featuring double vanities and a water closet housing the toilet and tub/shower. The fourth bedroom benefits from its own private 3-piece ensuite.On the lower level, get the popcorn ready in your rec room with built-in surround sound! The spacious fifth bedroom is perfect for visiting family or guests, complete with access to its own 3-piece bathroom. While many finished basements lack storage, these owners planned ahead - abundant closet space, a second laundry room/pantry, and cold storage provide plenty of room for a growing family.The pool-sized backyard is ideal for making lifelong memories and enjoys full afternoon sun. With flower beds and light posts lining the street, you'll often find kids playing outside without a care. Enjoy the outdoor pool, playground, and baseball diamond at Blantyre Park - and when winter comes, take advantage of the hill that turns into a perfect toboggan run! (id:59911)
RE/MAX Hallmark Realty Ltd.
57 Ravina Crescent
Toronto, Ontario
From the front door to the open-concept main floor with uninterrupted sightlines to the backyard, you're welcomed into a space worthy of Architectural Digest, masterfully designed by renowned architect Wanda Ely. The front foyer is anchored by a striking Art Deco divider, immediately setting the tone for the luxury and sophistication that defines the entire home. High-end walnut millwork elevates the main level, where a warm and inviting living space centers around a gas fireplace framed in Loire Valley sandstone. The open layout creates a seamless flow where cooking, relaxing, and entertaining coexist in perfect balance. The main level was intentionally designed with a Chefs Table style of hosting in mind, a casual yet refined approach that maximizes both efficiency and connection. A dramatic floating ceiling with recessed lighting defines the central gathering area, while three angled brass pendants create a soft, golden glow that punctuates the homes bold horizontal lines. Step outside to a serene backyard oasis, perfect for alfresco dining under the natural privacy of mature trees. Upstairs, the spa-like bathroom stuns with a long, hidden skylight that casts cascading light onto a tiled feature wall. A vast walk-in steam/shower room with wraparound bench seating is softly lit from beneath, and heated marble floors extend throughout. In the primary bedroom, vaulted ceilings and custom maple millwork draw the eye to the windows, creating seasonal visual interest. An oversized closet offers generous storage with additional space above. The basement boasts excellent ceiling height and versatility, ideal as a home office, library, or guest suite with its own ensuite. A well-appointed laundry room and adjoining pantry with sous-chef counter ensure your main kitchen remains organized and clutter-free. (id:59911)
RE/MAX Hallmark Realty Ltd.
1042 Byron Street N
Whitby, Ontario
Welcome to this beautiful full-brick freehold semi-detached home located in the heart of Whitby, offering approximately 1,900 sq ft of bright and spacious living. This meticulously maintained home combines elegant upgrades with functional design, ideal for growing families or professionals seeking comfort and convenience.The main floor features separate living and family rooms, perfect for both entertaining and day-to-day living. The open-concept layout is enhanced by abundant natural light, hardwood floors, and a welcoming ambiance. The upgraded kitchen is a chefs dream with granite countertops, a modern backsplash, and a large breakfast area. Porcelain tiles in the foyer, kitchen, breakfast area, and powder room add a refined touch.A solid oak staircase leads to the upper level, which features two accent walls with wainscoting, fresh Benjamin Moore paint, and well-sized bedrooms. Bathrooms are upgraded with granite counters, enhancing both style and function. Throughout the home, enjoy the warmth of pot lights, elegant light fixtures, and quality finishes that elevate every space.Step outside to a massive 140 ft deep backyard, perfect for entertaining, gardening, or relaxing under the stars. The interlocked driveway and manicured lawn add curb appeal and make a great first impression.Located just steps from downtown Whitby, Walmart, restaurants, shops, schools, and public transit, this home offers everything you need within reach. Minutes to the 401 and Whitby GO Station for easy commuting. Don't miss this rare opportunity to own a stylish and spacious home in a highly desirable Neighborhood! (id:59911)
Pinnacle One Real Estate Inc.
Lot 4 Inverlynn Way
Whitby, Ontario
Presenting the McGillivray on lot #4. Turn Key - Move-in ready! Award Winning builder! MODEL HOME - Loaded with upgrades... 2,701sqft + fully finished basement with coffee bar, sink, beverage fridge, 3pc bath & large shower. Downtown Whitby - exclusive gated community. Located within a great neighbourhood and school district on Lynde Creek. Brick & stone - modern design. 10ft Ceilings, Hardwood Floors, Pot Lights, Designer Custom Cabinetry throughout! ELEVATOR!! 2 laundry rooms - Hot Water on demand. Only 14 lots in a secure gated community. Note: full appliance package for basement coffee bar and main floor kitchen. DeNoble homes built custom fit and finish. East facing backyard - Sunrise. West facing front yard - Sunsets. Full Osso Electric Lighting Package for Entire Home Includes: Potlights throughout, Feature Pendants, Wall Sconces, Chandeliers. (id:59911)
Royal Heritage Realty Ltd.
2 - 2366 Queen Street E
Toronto, Ontario
Welcome to Unit 2 - 2366 Queen St E. Located in the heart of The Beach, this stunning 3-storey townhome offers the perfect blend of location, lifestyle, and luxury. Just steps from the beach, TTC, shops, and top-rated schools, this sun-drenched home is ideal for those seeking the best of urban living in a vibrant lakeside community. The main floor boasts a spacious dining area with walkout to an incredible private terrace perfect for entertaining. The chefs kitchen is designed for function and style. On the second level, you'll find a generously sized bedroom and a bright, cozy living room featuring a gas fireplace - an ideal space to relax and unwind.The third-floor primary retreat includes a luxurious 5-piece ensuite with a sauna, soaker tub, a separate shower, and a private walkout to balcony. Don't miss this rare opportunity to live in one of Toronto's most sought-after neighbourhoods! Owned parking and large locker! (id:59911)
RE/MAX Hallmark Realty Ltd.
27 Farmers Avenue
Ajax, Ontario
* 3 Bedroom 3 Bathroom Freehold 2 St. Townhome in Sought After Neighbourhood of Central Ajax * 145 Ft Deep Lot * Pot lights on Main & Second * Smooth Ceilings Throughout * Upgraded Bathrooms * Kitchen With Quartz Counters & W/O to Backyard Patio * Primary Bedroom With 4 Pc Ensuite & Walk-in Closet With Custom Drawers * Interlock Front & Back * Close to Hwy 401/407, Schools, Shops, Parks & More * Windows (5 Yrs) * Furnace (9 Yrs) * Roof (11 Yrs) * (id:59911)
Century 21 Percy Fulton Ltd.
57 Croxall Boulevard
Whitby, Ontario
This handsome & stately Victorian style home is turning heads for all the right reasons! Located in Brooklin on a sought after street & neighborhood, sits on a premium lot & oozes curb appeal with its charming front porch, professional landscaping & timeless architecture! This home has been meticulously cared for & has had many updates! Step inside to updated elegance featuring crown moulding, updated light fixtures, California shutters, updated door hardware & so much more! The heart of the home is a spacious, bright kitchen featuring new timeless white shaker style cabinets, complimenting the classic white backsplash & granite countertops! Centre island with bkfst bar & sunny eat-in area overlook a much coveted sunken FR that is perfect for relaxing whilst the formal LR & DR boast open & airy spaces ideal for entertaining! Convenient main floor laundry room has been updated with lots of cabinets, granite counter top, S/S sink so the chore of doing laundry is now a welcomed activity! 4 spacious bedrooms with newer laminate flooring! Primary bedroom offers an area ideal for a cozy retreat! The primary ensuite offers a spa like atmosphere with its large glass marble shower with built in bench, freestanding tub, & new vanity with marble counter! All bathrooms have been updated including raised toilets! The professionally finished basement design provides for various activity areas - exercise, games, TV & movie watching, wet bar, plus a separate room convenient as an office/study, + 3 pc bath & ample room for storage! The gated backyard provides lots of room for play or entertaining, + 17 ft Dynasty Swim Spa with Belagio package 2024! Furnace & A/C Dec. 2024, HWT Jan. 2025 (Owned), Roof Shingles (approx) 2017, New asphalt driveway Aug/24. Walking distance to great schools, parks & local amenities! Easy access to public transit, 407/412/401! (id:59911)
Royal Heritage Realty Ltd.
3 Norway Avenue
Toronto, Ontario
This is the one you've been waiting for! Nestled in the heart of the Beach, this bright and beautifully maintained semi-detached home blends charm, space, and functionality, an ideal find for both end-users and investors. Freshly painted main level, the home welcomes you with a warm open-concept living area and a separate dining space, complete with gleaming hardwood floors and an abundance of natural light. The kitchen offers ample counter space, a cozy built-in work nook, and a walkout to a generous deck your go-to spot for summer BBQs or quiet evenings under the stars. A skylight overhead enhances the home's airy, uplifting feel. Upstairs, you'll find two bedrooms, while the finished lower level provides exceptional flexibility as a family room, guest suite, or home office. Enjoy your morning coffee on the charming front porch, and host gatherings in the beautiful backyard, surrounded by blooming flowers and lush greenery. Permit street parking is available. This is a rare opportunity to own a lovely home in one of Toronto's most sought-after neighbourhood. Whether you're a first-time buyer or simply looking for a special place to call home, come see it for yourself and make it yours. Located just steps from Queen Street and you're surrounded by vibrant shops, cozy cafes, popular restaurants, the lakefront, and TTC access. (id:59911)
Gate Real Estate Inc.
17 Covington Drive
Whitby, Ontario
Executive Queensgate home situated on a picturesque 142ft deep treed lot & private backyard oasis with 18x32 odyssey salt water pool & extensive landscaping! Lifted from the pages of a magazine & boasting over 5000 sqft of luxurious living space this home has it all! Stunning wide plank hardwood floors & staircase with elegant wrought iron spindles, pot lights, wainscoting & crown moulding flow through the open concept main floor. Custom kitchen designed by Classic Kitchens with professional grade appliances including built-in oven & 6 burner gas range, quartz counters, pot filler, oversized walk-in pantry & servery. Impressive family room with gas fireplace with custom stone mantle & backyard views. Office with custom vintage barn beam bookshelf & front garden views. Convenient 3.44 x 2.76 mudroom with great storage, separate side entry & garage access. Upstairs you will find 4 well appointed bedrooms, all with ensuite baths! Primary retreat is complete with a 3.10 x 2.79 walk-in dressing rm & 5pc spa like ensuite with quartz vanity, glass rainfall shower & relaxing stand alone soaker tub. 2 staircases to access the fully finished walk-out basement featuring a climate controlled wine room with wet bar & dishwasher. Spacious rec room with cozy gas fireplace, exercise/5th bedroom, 2nd laundry room & 3pc bath. Enjoy the summer months poolside in your dream backyard with maintenance free composite deck with glass rails providing unobstructed views, gas BBQ hookup, garden shed, manicured lush gardens, in-ground saltwater pool & gated access to the treed space & Winchester Golf course behind. This home will not disappoint & truly exemplifies pride of ownership throughout. Don't miss your opportunity to live on one of Brooklin's most coveted streets! (id:59911)
Tanya Tierney Team Realty Inc.
65 Northern Dancer Drive
Oshawa, Ontario
Beautiful family home in highly coveted neighbourhood with rare layout! Over 3700 square feet of living space, including professionally finished basement with good potential for multigenerational living - Originally the model home! Loaded with custom builder upgrades, including hardwood flooring throughout, 9 foot ceilings, wainscotting, crown moulding, and one of the most spacious layouts. At the heart of the home is the family room with gas fireplace & soaring vaulted ceilings that fill the home with sunlight through the two storey, south-facing windows. Invite all of your family and friends and enjoy the delightful layout with plenty of space for all! 2 areas to eat, 2 areas to live, and an open concept kitchen with granite counters and breakfast bar, at the hub of the home - an entertainers delight! Convenient main floor laundry and direct garage access also off of kitchen. The upper level boats 4 generously sized bedrooms, with the primary bed featuring a large walk-in closet and 4 piece ensuite. All three kids/guest bedrooms have double closets. House shows 10+++, immaculately cared for with pride of ownership. Finished basement with laminate flooring has large rec space & 2 possible bedrooms w/ bathroom & easy area for second laundry if desired. Superb & quiet location in the heart of highly coveted Windfield Farms. Landscaped front steps/walkway. Garage access to kitchen - Walk to parks, highly rated school, Costco, green space or mins drive to shopping, golf, 407, UOIT. Hardwired for generator/EV. ROOF 2020. FURNACE/AC 2021. FRESHLY PAINTED 2024. (id:59911)
Chestnut Park Real Estate Limited
9 Neddie Drive
Toronto, Ontario
Welcome to 9 Neddie Drive a beautifully renovated solid brick bungalow offering open-concept living and excellent for in law suite or grown up adults kids. The main floor features a bright and spacious layout with a stunning kitchen that includes quartz countertops, stainless steel appliances, a custom range hood, and a large centre island, pot lights, large window that brings lots of natural light. With three generous bedrooms and a modern 4-piece bathroom, this home is move-in ready $$$ of dollars spent on renovation. The separate entrance leads to a fully finished basement complete with its own kitchen, family room, bedroom, and 3-piece bathroom. The basement also includes an electric fireplace . Outside, enjoy a private, well-maintained backyard ideal for relaxing or entertaining. Located just minutes from Tam O'Shanter Golf Course, this family-friendly neighbourhood offers easy access to schools, parks, shopping, public transit, and Highway 401. A smart investment in a growing ,conveniently located community. Don't miss out on it!! (id:59911)
Century 21 Leading Edge Realty Inc.
204 - 1070 Progress Avenue
Toronto, Ontario
Experience modern comfort in this beautifully maintained stacked townhouse offering 2+1 bedrooms and 1 bathroomall thoughtfully laid out on a single floor for easy, convenient living. Perfect for families, seniors, or anyone who values accessibility and functionality.The open-concept design is flooded with natural light, enhanced by two spacious balconies ideal for morning coffee or evening relaxation. With no stairs inside the unit, this home offers a seamless, low-maintenance lifestyle in a well-managed community.Enjoy peace of mind with a low monthly maintenance fee that includes upkeep of common areas, adding great value for homeowners and investors alike. The unit also includes 1 dedicated parking spot and a secure locker for extra storage.Located directly across from a public library and park, and within walking distance to top-rated elementary and high schools, this location is second to none. You'll also find nearby restaurants, Food Basics, Shoppers Drug Mart, banks, places of worship, the Chinese Cultural Centre, and moreall just steps away.With quick access to Highway 401, Centennial College just 2 minutes away, and Scarborough Town Centre only 5 minutes by car, this home checks every box for comfort, convenience, and lifestyle. Dont miss out on this rare opportunity! (id:59911)
Save Max Real Estate Inc.

