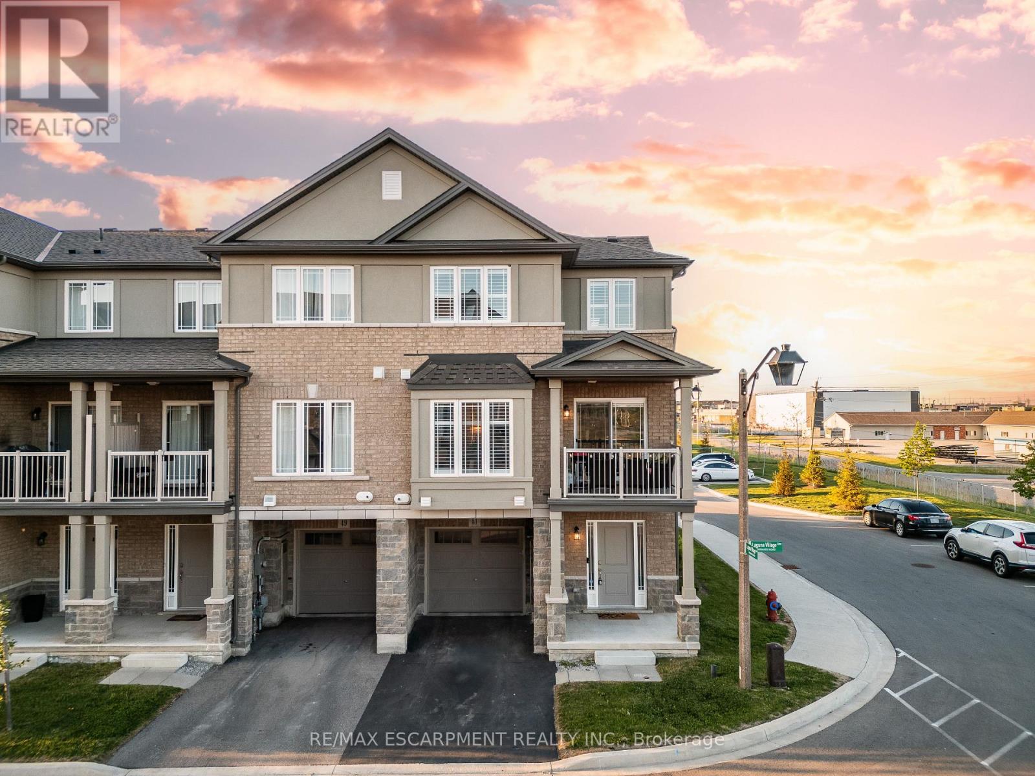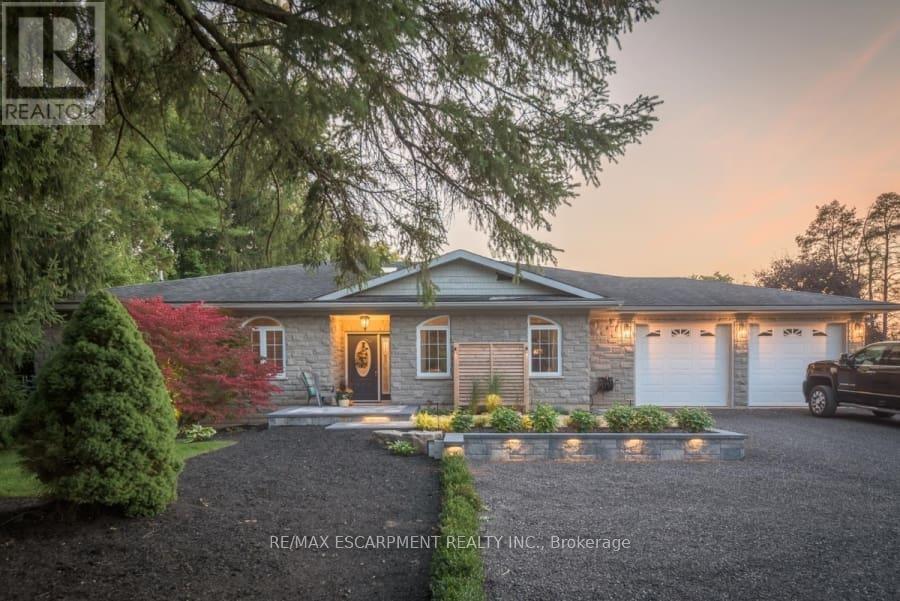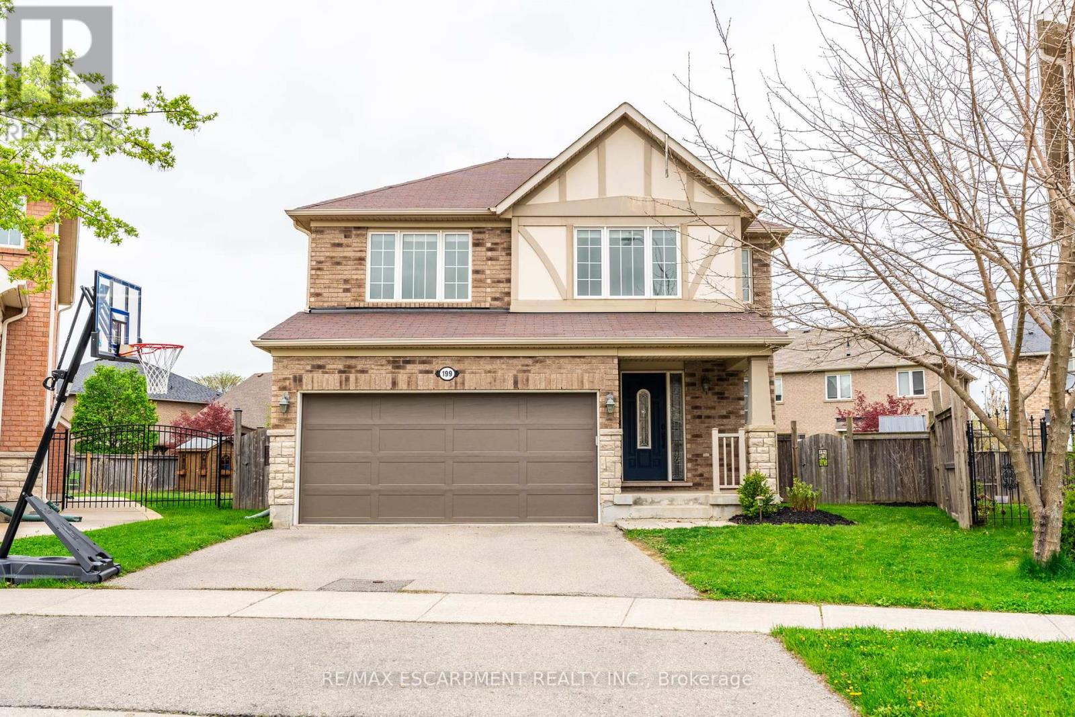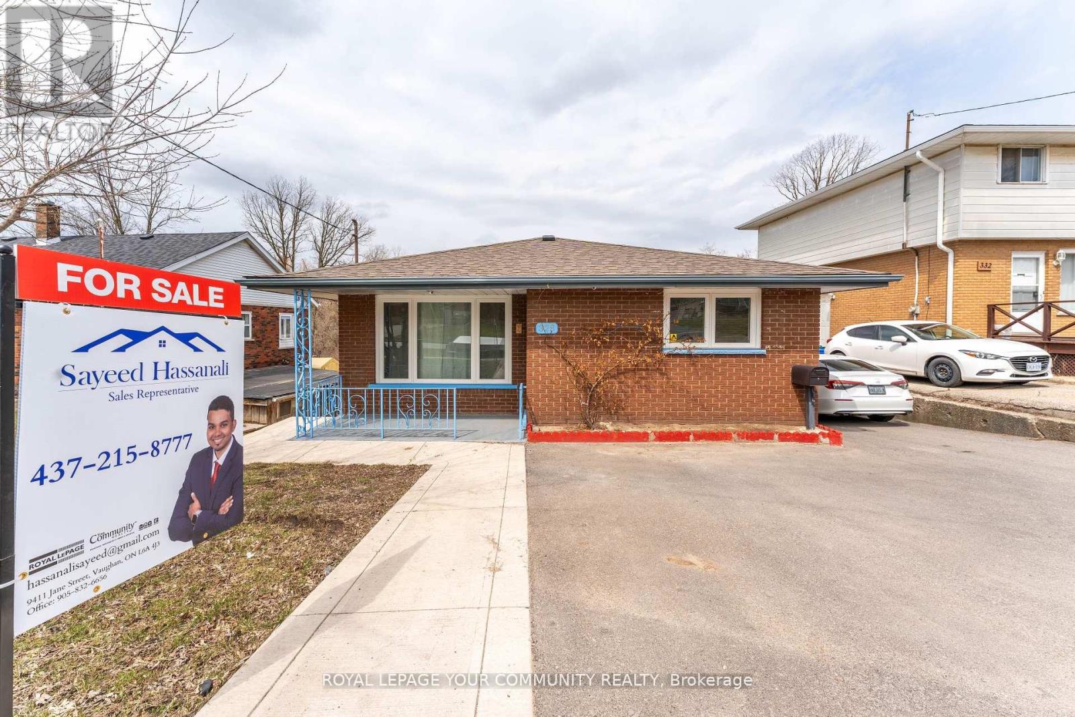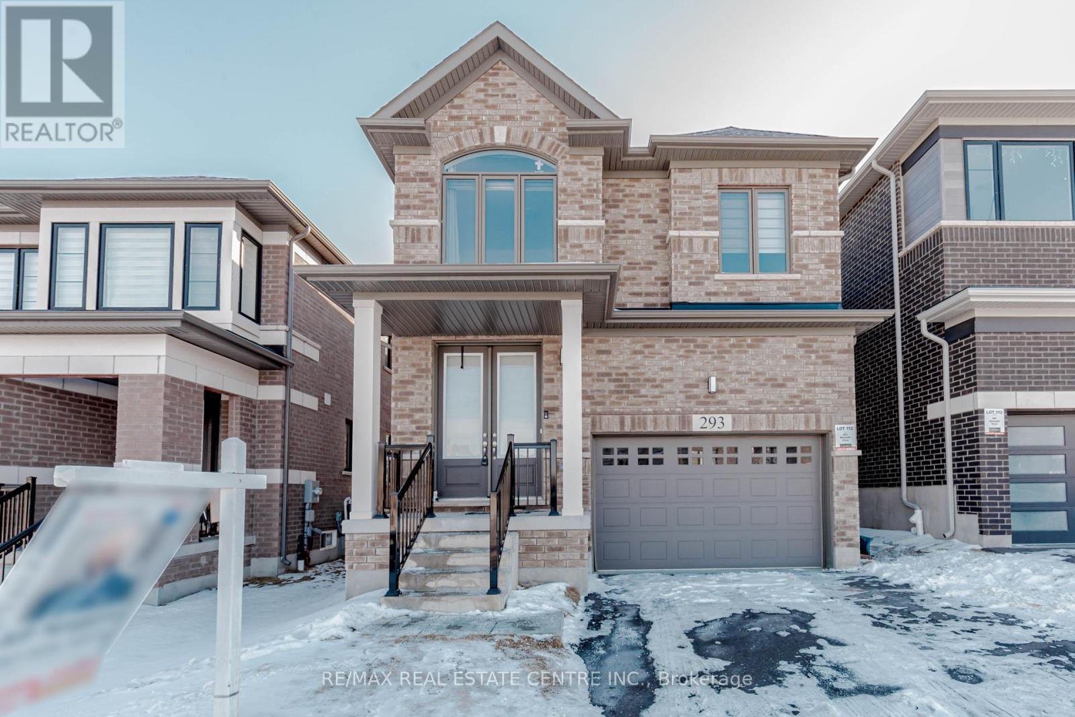51 Laguna Village Crescent W
Hamilton, Ontario
Welcome to this modern and meticulously maintained 3-year-old freehold townhouse, tucked away in a quiet, family-friendly community on the highly sought-after Stoney Creek Mountain. With over 1,400 sq. ft. of well-designed living space, this move-in-ready home offers two spacious bedrooms, three bathrooms, and the convenience of an attached garage with private driveway parking. Step inside to a welcoming foyer that offers flexible space perfect for a home office, media room or study nook. The second level boasts a bright, open-concept layout with tall ceilings and abundant natural light. Designed to impress, the chef-inspired kitchen is a true highlight, featuring quartz countertops, modern cabinetry, upgraded appliances and an oversized island that flows seamlessly into the dining and living areas. Step out onto your private, oversized balcony to enjoy a peaceful morning coffee or unwind in the evening. Upstairs, you'll find a well-planned third floor with two generous bedrooms and a sleek 3-piece main bathroom. The primary suite easily accommodates a king-size bed and includes a spacious 4-piece ensuite for added comfort and privacy. Additional features include fresh paint throughout, quality finishes and the benefit of freehold ownership with a low monthly road fee that covers landscaping and snow removal making everyday living easy and maintenance-free. RSA. (id:59911)
RE/MAX Escarpment Realty Inc.
77 Severino Circle
West Lincoln, Ontario
Welcome to 77 Severino Circle, where modern comfort meets the natural beauty of the Niagara Escarpment. Nestled in the picturesque Streamside community, this bright and spacious 3-bedroom, 3-bathroom townhome offers the perfect blend of elegance, functionality, and family-friendly charm. Step inside and be greeted by soaring 9-foot ceilings and a light-filled open-concept main floor that features a generous great room and a family-sized kitchen ideal for everyday living and entertaining. Upstairs, the primary suite provides a peaceful escape with its private ensuite and walk-in closet, while two additional bedrooms and an upper-level laundry room ensure convenience for the whole family. Beyond your doorstep, enjoy life surrounded by scenic walking trails, serene green spaces, and a close-knit community. Located just minutes from schools, shops, and parks, and perched near the Niagara Escarpment, this home offers easy access to both natural escapes and everyday essentials.77 Severino Circle isn't just a home its a lifestyle. Discover elevated living in a place where everything you need is right where you want it. (id:59911)
RE/MAX Ace Realty Inc.
715 Robson Road
Hamilton, Ontario
Are you looking for a custom built 3,161 square foot bungalow that sits on 2 acres? This is the one for you. Located just north of Waterdown, this 3+2-bedroom, 3-bathroom home offers the perfect blend of convenience and tranquility. With the grounds beautifully landscaped, this property does not disappoint! The spacious kitchen features an island, quartz countertops, beautiful backsplash, and a pot filler - ideal for entertaining! One of the highlights of the home is that you can enjoy your very own indoor swim spa all year-round! The oversized 2-car garage provides entry to both the main level and basement, providing ultimate ease of access. This home is close enough to be catered to by Uber Eats but far enough to feel off the grid. Your dream retreat awaits! RSA. (id:59911)
RE/MAX Escarpment Realty Inc.
199 Emick Drive
Hamilton, Ontario
Welcome to this stunning 2-storey home offering 2,126sq.ft. of beautifully designed living space. Located in the desired neighbourhood "The Meadowlands of Ancaster" this home was built in 2011 and is owned by the original owners. This home features 4 spacious bedrooms, 2.5 bathrooms, and a sought-after open-concept layout perfect for family living and entertaining. The kitchen boasts a central island ideal for gatherings, while the bright and airy second-floor layout includes the convenience of laundry. Enter the primary suite through elegant double doors and enjoy ample closet space, including walk-in, and private 4-piece ensuite bath. Basement is "yours to finish" with a bonus office space. Situated on a premium lot in a family friendly neighbourhood, the large backyard includes a stamped concrete patio-perfect for outdoor enjoyment. This home has been freshly painted throughout. Location is unbeatable: just minutes to schools, parks, shopping, transit, Highway 403 and the Linc. This is the home that your family has been waiting for! (id:59911)
RE/MAX Escarpment Realty Inc.
328 Clyde Road
Cambridge, Ontario
Welcome to 328 Clyde Road, Cambridge a fantastic opportunity for first-time buyers and savvy investors! This charming bungalow offers a 3-bed, 1 bath main floor and a 2-bed, 1 bath basement unit. Enjoy updated kitchens (2021), modern pot lights in the living areas on both levels, and a new furnace installed in 2023 for added comfort and efficiency. The property also features a large backyard, parking for 4 vehicles, and a prime location close to major highways, shopping, schools, and amenities. Whether you're looking for a mortgage helper or a smart investment, this home checks all the boxes. Book your private showing today don't miss out! The basement was previously rented for $1,700/month, helping cover over half your mortgage, with tenants paying 40% of utilities. (id:59911)
Royal LePage Your Community Realty
519 Brigatine Avenue
Ottawa, Ontario
Step Into Modern Elegance With This Beautifully Upgraded 3 Bedroom, 3 Bathroom Recently Built Townhouse, Crafted By Mattamy Homes In The Highly Sought-After Community Of Stittsville. This Stunning Odyssey Model Offers Stylish, Functional Living Spaces Designed For Comfort And Convenience. The Beautiful Kitchen Features Sleek Quartz Countertops, Ample Cabinetry, And A Cozy Breakfast Area, Perfect For Casual Dining Or Morning Coffee. The Open-Concept Layout Flows Seamlessly Into A Spacious Living And Dining Area, Ideal For Both Entertaining And Everyday Living. Upstairs, The Primary Bedroom Offers A Private Retreat With A Walk-In Closet And A Luxurious 4 Piece Ensuite. Two Additional Well-Sized Bedrooms And A Full 3 Piece Bathroom Complete The Second Level, All Featuring Plush, Cozy Broadloom Throughout The Second Floor. Located In A Vibrant And Family-Friendly Neighbourhood, This Home Is Close To Top-Rated Schools, Parks, Shops, And Everyday Amenities, Making It The Perfect Choice For Those Seeking Both Luxury And Lifestyle. Don't Miss Out On The Chance To Make This Your New Home! (id:59911)
RE/MAX Hallmark First Group Realty Ltd.
293 Bismark Drive
Cambridge, Ontario
** Luxury Living in the Heart of Cambridge, Waterloo** Welcome to your dream home! with up to $30K of upgrades .. ** 103.27 Ft Extra Deep LOT ** Nestled in a brand-new development surrounded by nature and scenic trails, this stunning ** 4-bedroom** house offers the perfect blend of modern elegance and convenience.Property Highlights: Spacious Living: A beautifully designed 4-bedroom home with premium finishes and high-end upgrades. ** Gourmet Kitchen: Equipped with top-of-the-line appliances, perfect for hosting and everyday cooking. ** POT LIGHT'S ** Prime Location: Just a 5-minute drive to a plaza featuring upscale stores like Sobeys, LCBO, and more. Convenience at Your Doorstep: ** Only 7 minutes to Highway 401, making commuting effortless.** Nature at its Best: Enjoy the tranquility of nearby trails and green spaces.This is more than a house its a lifestyle. Dont miss the chance to call this exquisite property your home!! 200-AMP Electrical Panel..Good for Electric car's (id:59911)
RE/MAX Real Estate Centre Inc.
53 Nautical Road
Brantford, Ontario
One story living on a quiet street! Welcome to 53 Nautical in the sought after Brantwood Park neighborhood. This three bedroom bungalow is inviting and bright; packed with charm. Steps from parks and walking trails. Plenty of storage and an eat in kitchen. Dining room or home office. Basement is a wonderful blank canvas to make your own or turn the kids loose to play in this large area. Enjoy a BBQ this summer with your friends and family on the beautiful back deck. Garage for your motorcycle or parking. Brand new roof! (id:59911)
Keller Williams Edge Realty
99 Mountbatten Drive
Hamilton, Ontario
Detached 3+1 bedroom backsplit home in the Rolston neighborhood of desirable Hamilton Mountain. This well-maintained property offers hardwood floors throughout the main and upper levels, spacious bedrooms, and plenty of natural light. The main floor features a large living room, a separate dining room, and a spacious kitchen with a side door walkout. Upstairs, the bedrooms are generously sized, providing comfortable living space, and a 4pc bathroom. The lower level includes an open-concept in-law suite with a separate entrance, a second kitchen, a dining area, and a family room with a gas fireplace and a 55" Samsung TV. A 3-piece bathroom with a stand-up shower and a walk-up to the backyard adds convenience. The basement also has a laundry room with a front-loading Samsung washer and dryer, along with a stand-up convertible freezer/refrigerator. The home sits on a huge 50 x 100 pool sized lot with an attached single-car garage and a long driveway that can accommodate up to four cars. Nearby schools include Westview Elementary, St. Vincent de Paul Catholic Elementary, Sir Allan MacNab Secondary, and St. Thomas More Catholic Secondary. The property is close to grocery stores, parks, Mohawk College, and major retail centers. Easy access to the Linc and public transit makes commuting convenient. A great opportunity for families or investors in a sought-after location. (id:59911)
Royal LePage Real Estate Services Ltd.
140 Dorchester Boulevard
St. Catharines, Ontario
Welcome to 140 Dorchester Blvd, a well-maintained 3-bedroom, 2-bath semi-detached home in North St. Catharines. This bright, open-concept layout offers a spacious living and dining area, a functional kitchen, and three bedrooms on the main level. The niched basement has a separate entrance, a large rec room, 2-piece bath, laundry, and storage perfect for a home office or family space or Gym. Can also be used as an in-law suite. Enjoy a private, fully fenced backyard with a deep lot, ideal for outdoor living or future expansion. Located in a quiet, family-friendly neighborhood close to schools, parks, shopping, and just minutes to the QEW, this home offers both comfort and convenience. With the Niagara Region seeing steady growth and increasing demand, this property also represents a strong long-term investment opportunity. Whether you're a first-time buyer, downsizer, or investor, 140 Dorchester Blvd offers space, function, and potential in one of St. Catharines most desirable communities!! Please visit, Seeing is Believing !! (id:59911)
RE/MAX West Realty Inc.
10 Harper Boulevard
Brantford, Ontario
This exquisite custom-built residence showcases refined elegance across 6 bedrooms and 7 bathrooms, set on a professionally landscaped 1-acre lot in a prestigious enclave of homes. Step inside to discover soaring 10 ceilings on the main level accentuated by pot lights and elegant California shutters throughout. The gourmet kitchen is open to the grand great room which showcases a coffered ceiling and a sleek electric fireplace. Designed with the home chef in mind, the kitchen features premium finishes and an expansive workspace, ideal for entertaining and everyday living. The formal dining room is accented with classic wainscoting, creating a refined setting for hosting memorable dinners. The main-level primary suite is a true retreat, featuring a luxurious ensuite bathroom designed for relaxation and comfort. A custom oversized walk-in closet with built-in organizers combines luxury with everyday functionality. Nearby, a second bedroom provides additional sleeping quarters and a walk-in closet, ideal for guests or multigenerational living. Upstairs, a spacious family room highlighted by a cozy gas fireplace creates a welcoming gathering space perfect for relaxing. This inviting lounge seamlessly connects to two generously sized bedrooms, each with its own private ensuite bathroom and walk-in closet, ensuring comfort and privacy for family or guests. The fully finished basement is thoughtfully designed for entertaining and everyday living. It features a sleek wet bar, a spacious recreation area, a dedicated home gym and two additional bedrooms, each paired with a full bathroom. This level offers exceptional versatility, comfort and modern convenience. Outdoors, experience resort-style living with a sparkling inground heated saltwater pool, covered patio with built-in BBQ, irrigation system and ample space for entertaining. With a spacious triple car garage and every amenity thoughtfully designed, this is a home that truly has it all. RSA. (id:59911)
RE/MAX Escarpment Realty Inc.
158 Marigold Court
Hamilton, Ontario
Welcome to your dream home, tucked away on a quiet court in one of Ancasters most desirable neighbourhoods. This well-maintained four-bedroom residence offers exceptional space for growing families or those seeking elegant, elevated living. As you enter, discover an updated kitchen ideal for cooking and entertaining, along with gleaming hardwood floors in excellent condition, hidden beneath the carpeting throughout. The generous family room offers a comfortable space for relaxation, while the separate dining area and inviting living room provide the perfect backdrop for gatherings and special occasions. The expansive primary suite on the second level boasts a luxurious ensuite bathroom and plenty of built-in storage. Three additional bedrooms offer versatile space for family, guests or a home office. Outside, the private backyard offers a tranquil oasis, highlighted by a stunning inground pool framed by mature trees and lush landscaping - perfect for relaxing or entertaining outdoors. A rare opportunity to own a stately home in an exclusive, family-friendly neighbourhood, close to top-rated schools, parks, shopping and with easy access to major highways. RSA. (id:59911)
RE/MAX Escarpment Realty Inc.
