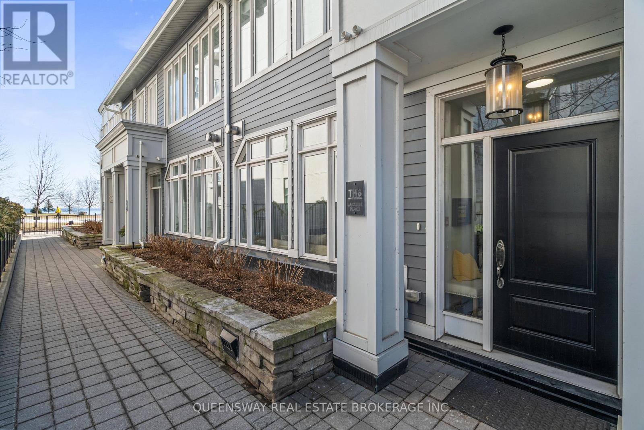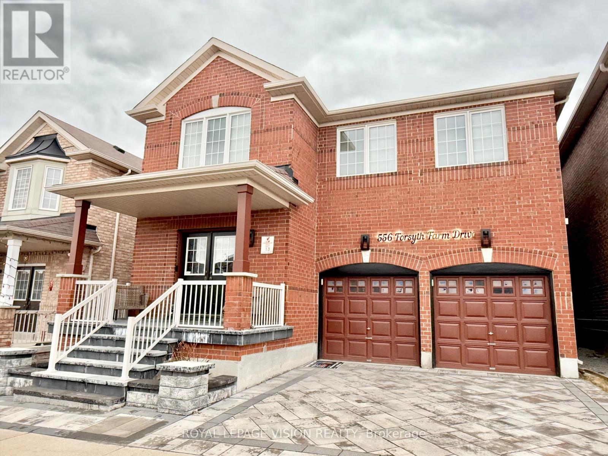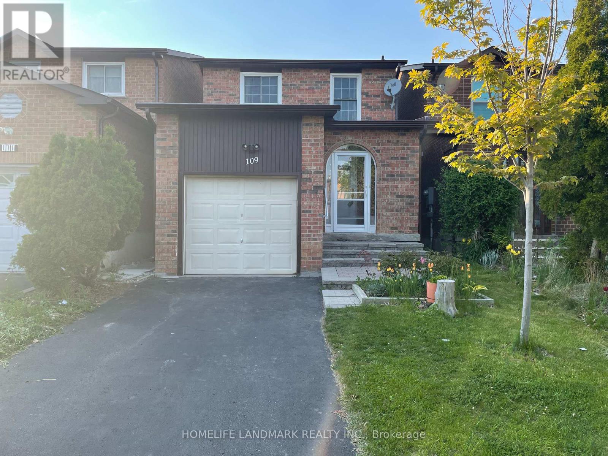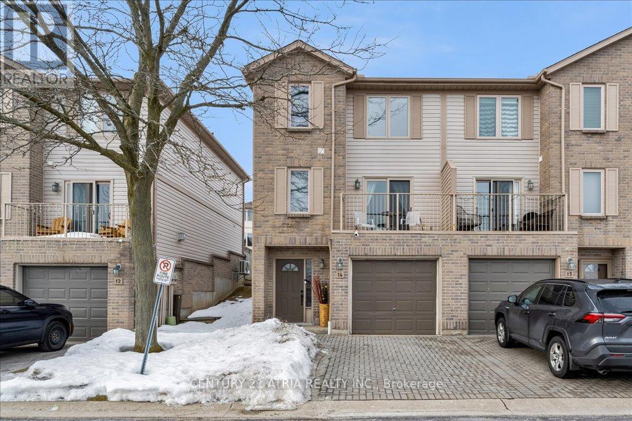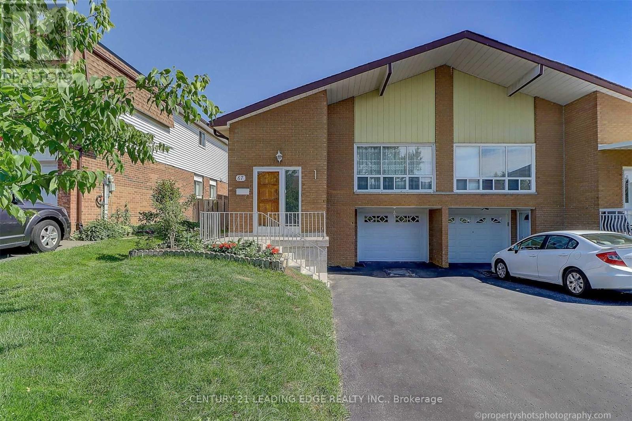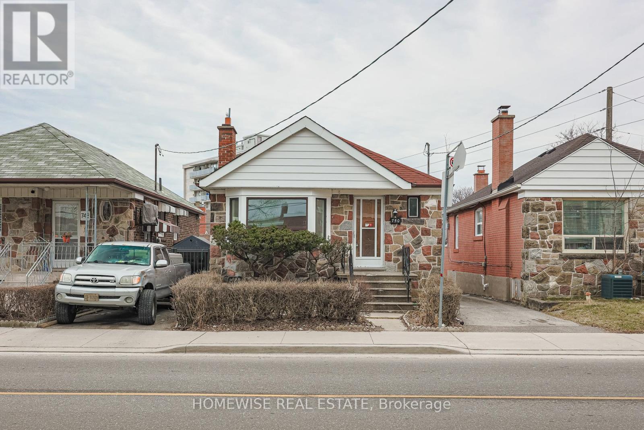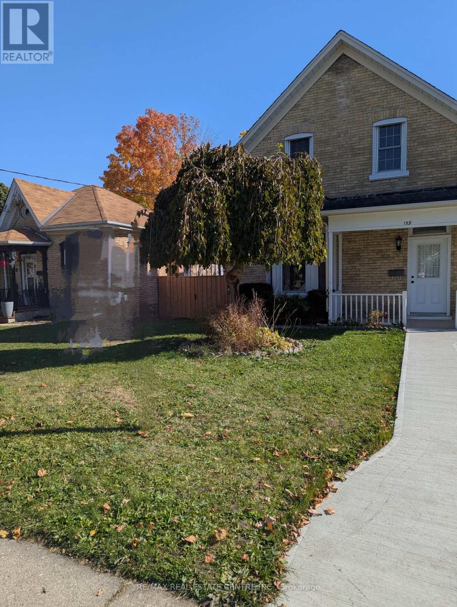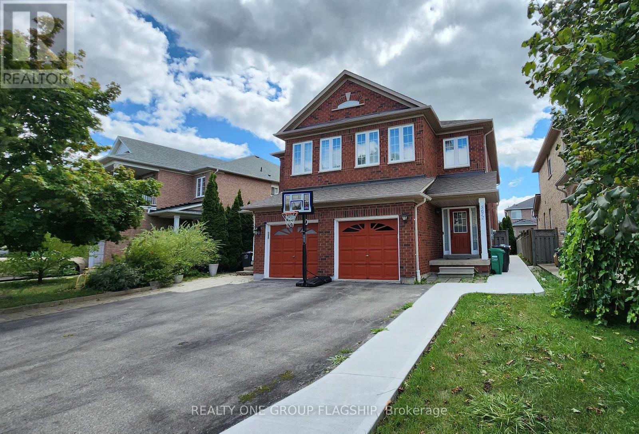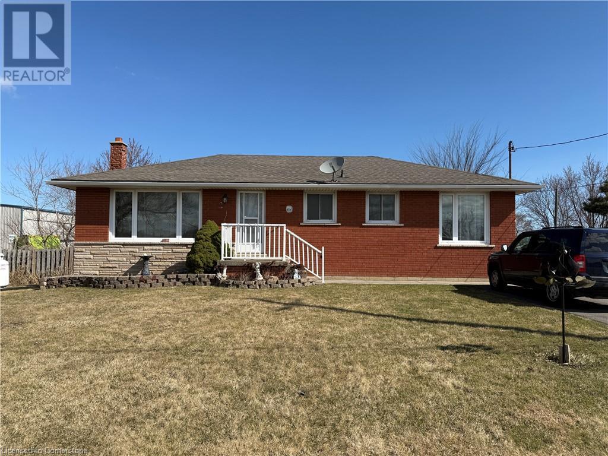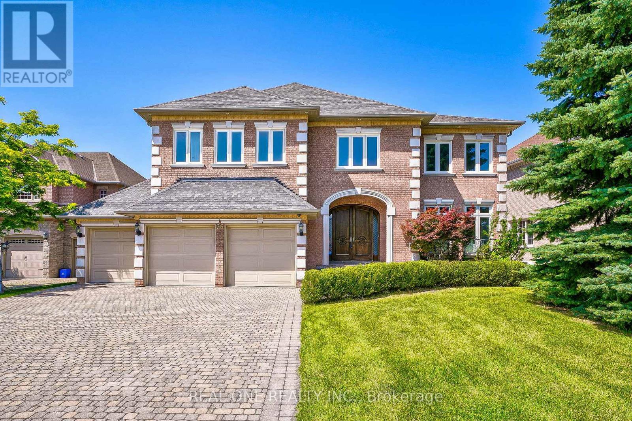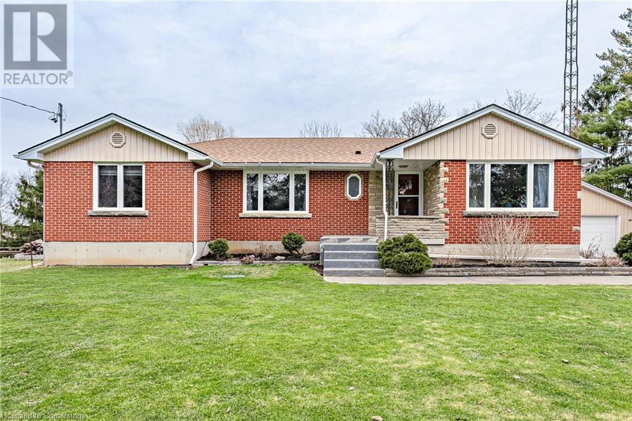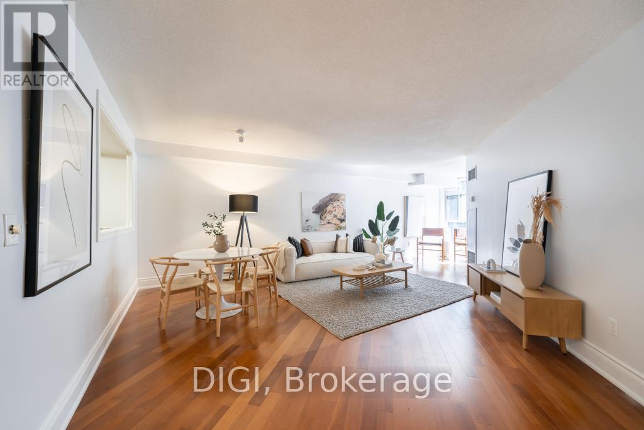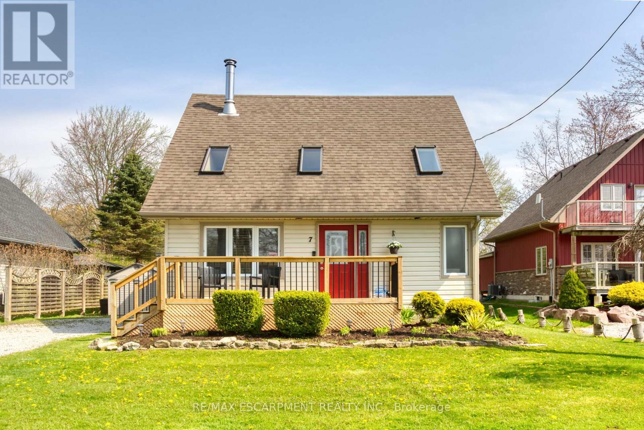Th6 - 2067 Lakeshore Boulevard
Toronto, Ontario
Rare Opportunity To Enjoy Living On The Water's Edge Of Humber Bay Shores*Direct Street Access*Totally Renovated 3 Bedroom Townhouse*Entertainer's Delight With Sun Drenched Stunning Contemporary Chic Designer Decor*Luxurious Finishes Top To Bottom*Gourmet Eat-In Kitchen Has B/I Stainless Appls,Quartz Counters,Walk-Out To Terrace With Gas Bbq Line*Master Retreat Has Den/Sitting Areas&Spa-Like Ensuite&Terrace*Lower Level Has Storage & Direct Access To Parking* (id:59911)
Queensway Real Estate Brokerage Inc.
556 Forsyth Farm Drive
Whitchurch-Stouffville, Ontario
Welcome to your perfect oasis! This stunning home features an open concept layout with large, spacious main floor that exude comfort and style. Newer stone driveway leading to a large porch with double door entrance. Inside, stylish light fixtures illuminate the main floor, creating a warm and inviting atmosphere. The expansive kitchen is perfect for culinary adventures, complete with a spacious breakfast area to enjoy your morning coffee. Retreat to the extra-large primary bedroom, which offers a cozy sitting area that can double as a home office. Storage is never an issue here customized walk-in closets provide ample space, while the remodelled bathrooms feature elegant tile walls and quartz countertops for that touch of luxury. Freshly painted in complimentary colors, this home complements any decorator's taste. The finished basement includes a full bathroom and a flexible space that can easily be converted into an extra bedroom as needed, complete with plenty of storage and potential for an additional kitchen. This home is a must see!! (id:59911)
Royal LePage Vision Realty
109 Tangmere Crescent
Markham, Ontario
Beautifully Renovated Bright Home In High-Demand Milliken East. This Stunning, Sun-Filled Home Offers An Open-Concept Main Level With Abundant Natural Light. Featuring Smooth Ceilings With Pot Lights, And A Modern Kitchen Equipped With Stainless Steel Appliances And A Gas Stove. The Living And Dining Area Opens Directly To A Huge Backyard Garden With Interlocking, Creating A Seamless Indoor-Outdoor Flow. Additional Features Include A Nicely Finished Basement, Direct Garage Entry, And An Extra-Long Driveway With No Sidewalk. Prime Location Within Walking Distance To Pacific Mall, TTC, And GO Station. A Must-See Home! **EXTRAS** *The Photos Were Taken When Vacant. ** This is a linked property.** (id:59911)
Homelife Landmark Realty Inc.
1409 - 101 Charles Street E
Toronto, Ontario
Fantastic Downtown Toronto Location, Step To All Amenities, Walk To Yonge & Bloor Subway Lines / Yorkville Luxurious Shopping / Underground Shopping Concourse / Toronto Metropolitan University formerly Ryerson / U Of T / Hospital District. Bright Luxury Condo With Panoramic Unobstructed City View. Open Concept On 14 Floor. Floor To Ceiling Wall To Wall Windows. European B/I Stainless Steel Appliances, Kitchen Island With Microwave, Quartz Stone Countertops. Large Balcony With Great View. Underground Parking. Also 24 Hour Concierge, Fully Equipped Gym And Visitor Parking. (id:59911)
Homelife Landmark Realty Inc.
15 Wellington Street
Kitchener, Ontario
Parking Space for Lease at 15 Wellington Street, Kitchener on month to month basis. Opposite to Google Office in Downtown Kitchener (id:59911)
Ipro Realty Ltd.
5703 10th Side Road
Essa, Ontario
Welcome to 5703 10th Sideroad, Essa a rare opportunity to build your dream home in a peaceful, nature-filled setting. This 1.1-acre lot comes fully equipped with ready-to-go architectural, engineering, and HVAC plans, along with beautiful 3D renderings designed for modern living.The current home design features a spacious 3-bedroom layout, including an oversized primary bedroom with a large walk-in closet and a luxurious ensuite bathroom. Theres a separate dedicated study or home office with large windows overlooking the serene landscape perfect for remote work or creative inspiration.Enjoy the benefit of major infrastructure already completed, including a newly drilled well producing 10 gallons per minute, and a 100 amp underground hydro system, offering savings in both time and cost.Located just a short drive from Barrie and within easy reach of Toronto, this location gives you the best of both worlds rural tranquility with urban convenience. Multiple schools, parks, and amenities are all within a 10 km radius, making this an ideal spot for families, professionals, or anyone looking to build in a quiet and connected community. (id:59911)
Real Broker Ontario Ltd.
61 - 19 Forestgreen Drive
Uxbridge, Ontario
A stunning Sheffield model home nestled within the prestigious Estates of Wyndance a gated community offering luxury, privacy, and an unmatched lifestyle. Situated on a 1.17-acre corner lot, this 4-bedroom, 4-bathroom executive residence boasts breathtaking panoramic views & over 3,489 sq. ft. of above-grade living space, designed for both elegance & comfort. Step inside to find hardwood floors throughout, beautifully accented by wainscoting, tray ceilings & intricate moldings. The spacious family room features a double-sided gas fireplace, creating a cozy ambiance that extends into the formal living room. The gourmet chef's kitchen is a culinary dream, complete with granite countertops, a center island, and top-of-the-line stainless steel appliances, including a Sub-Zero fridge & Wolf range. Adjacent to the kitchen, the breakfast area leads to an expansive covered deck, perfect for outdoor dining while soaking in the picturesque skyline views. The 2nd floor is equally impressive, featuring a luxurious primary suite with his-and-hers walk-in closets & 5-pc spa-like ensuite. 3 additional bedrooms, all with ensuite or semi-ensuite access, provide ample space for family & guests. The unfinished walk-out basement presents a world of possibilities! Whether you envision an in-law suite, a home gym, or a recreational haven, the space is already equipped with a separate entrance, large windows, a rough-in for a 4-piece bathroom, and plenty of room for customization. Car enthusiasts will love the three-car tandem garage, complemented by a spacious 8-car driveway, ensuring ample parking for family & guests. Exclusive amenities, includes 2 gated entrances, scenic walking trails & landscaped ponds, basketball & tennis courts, a charming community gazebo and a lifetime platinum-level golf membership to the renowned Clublink Golf Course. This remarkable property is located just minutes from schools, parks, & shopping, while still offering the tranquility of country estate living. (id:59911)
Coldwell Banker - R.m.r. Real Estate
81 Granger (Main & Upper) Avenue
Toronto, Ontario
Spacious 3 Bedroom Home And One Bath. Laminate Floors Throughout And Updated Kitchen With Granite Counters. Parking And Shared Laundry. Walking Distance To Great Schools, Parks, And Minutes To The TTC & Scarborough Go Train. Main Floor And Upper Level Only For Lease. Tenant Pays 60% Utilities. (id:59911)
RE/MAX Hallmark Realty Ltd.
14 - 230 Blackhorne Drive
Kitchener, Ontario
Welcome to 14-230 Blackhorne, a beautifully designed townhouse nestled in a desirable Kitchener neighborhood. This charming residence boasts a spacious open-concept living and dining area that receives plenty of natural light, ideal for entertaining guests. The well-appointed kitchen features sleek appliances, ample counter space, and a convenient breakfast bar. Enjoy the comfort of well-sized bedrooms. Step outside to a charming patio area, perfect for summer barbecues and outdoor gatherings. Situated close to local amenities, schools, parks, and public transportation, this home offers unparalleled convenience. This property combines comfort with a fantastic community atmosphere. (id:59911)
Century 21 Atria Realty Inc.
352 Kennedy Street W
Aurora, Ontario
Welcome To This Fabulous Family Home On Prestigious Kennedy St West. Fantastic Layout With Large Principle Rooms Including Main Floor Office. Fully renovated in 2024 with $350K+ in upgrades. Family Size Kitchen Walking Out To Large Yard With Inground Pool.The modern kitchen boasts quartz countertops, new appliances, and a big breakfast bar . .Gleaming Hardwood.2nd Flr Balcony. Enormous Master With Renovated 5 Pce Ensuite And Big Walk In. Fully Finished Bsmt With Sep Entrance, Wet Bar, 5th Bedroom And 3 Pce Bath. Main Flr Laundry, Furnace and AC (2008) Owned, HWT(2020) ROOF& Door (2023) The saltwater pool with The updated motor(2020) for the pump. The heater for the pool does not work (as" is"). (id:59911)
Dream Home Realty Inc.
Back - 67 Revlis Crescent
Toronto, Ontario
Stunning Beautiful 2 Bedrooms Apartment Located At The Prime Area Of L'amoreaux. Bright And Spacious Family Room With Open Concept Kitchen, And Walk Out To A Large Back Yard. Perfect For Small Family Or Singles. (id:59911)
Century 21 Leading Edge Realty Inc.
750 Vaughan Road
Toronto, Ontario
Welcome To 750 Vaughan Road, A Beautifully Renovated Full-House Rental In A Convenient And Vibrant Neighbourhood. This Bright And Spacious Home Offers 3 Bedrooms And 2 Bathrooms, Perfect For Families, Professionals, Or Anyone Looking For Comfortable Living With Modern Updates. Step Inside To Find A Fresh, Newly Updated Interior With Stylish Finishes, Gleaming Floors And Plenty Of Natural Light. Outside, Enjoy A Private Backyard, Perfect For Social Gatherings Or Summer BBQ's. Located Near Transit, Shops, Restaurants, Schools And So Much More! (id:59911)
Homewise Real Estate
506 - 123 Portland Street
Toronto, Ontario
From sunrise to sun-down, 123 Portland is at your service. A concierge is available 24-hours a day to help with anything you might need. At your disposal, they are there to greet you and your guests, and habitually make daily life easier. Working from home could not be more appealing with The Lounge's intimate vibe and fully connected and powered space. There's no need to try and convince yourself to work out anymore, The Gym's state of the art equipment and light-filled space is all the motivation you need. Hosting a special evening with friends? The opulent Kitchen Bar + Dining Room is the perfect place to entertain and wow your guests. There's no better place to escape than on The Rooftop - with panoramic city views, lush greenery, fire-pits, private cabanas and an outdoor yoga space. From the moment you step inside The Lobby and up through to The Rooftop, experience how the unparalleled services at 123 Portland enhance every detail of your life. (id:59911)
Sutton Group Realty Systems Inc.
159 Wellington Street
Cambridge, Ontario
This charming and beautifully updated semi-detached home offers the perfect combination of comfort and convenience. Don't miss the opportunity to lease this lovely residence in a mature, family-friendly neighborhood. This inviting residence is ideal for both families and professionals. Located in East Galt, it features a spacious living room and dining room, complemented by large sunny windows that flood the home with natural light. Three generously sized bedrooms, two bathrooms and an unfinished basement this home provides ample space for comfortable living. The kitchen has stainless steel appliances, including fridge, stove, microwave and dishwasher. Main floor laundry and washroom adds to the convenience of daily living. The large fenced backyard is perfect for summer gatherings, barbecues, and quiet outdoor relaxation. Set in a quiet, established neighborhood, this home is within distance to schools, parks, Downtown Galt, and other essential amenities. Quick access to major city routes makes commuting and daily errands a breeze. (id:59911)
RE/MAX Real Estate Centre Inc.
5672 Raleigh Street
Mississauga, Ontario
Welcome To Your Dream Home In The Heart Of Mississauga! This Stunning 3 Bedroom Semi- Detached House Boasts Luxury And Comfort At Every Turn. Step Inside To Discover A Spacious Open-Concept Layout, Highlighted By Gleaming Hardwood floors and Large windows That Flood The Space With Natural Light. The Gourmet Kitchen Is a Chef's Delight, Featuring Granite Countertops, Stainless Steel Appliances And Plenty Of Cabinet Space For All Your Culinary Needs. The Master Bedroom Is A Peaceful Retreat, With A Walk In Closet And An Ensuite Bathroom. Two Additional Bedrooms Offer Ample Space For Family Or Guests, Separate Laundry Room. The Charming Basement In-Law Suite Features A Separate Entrance For Your Convenience And Privacy, A Separate Kitchen And A Spacious Living/Dining Area, A Comfortable Bedroom, And A Modern Bathroom. The Unit Also Includes Its Own Laundry Facilities, Making Everyday Life A Breeze. Located In The Desirable Churchill Meadows Neighborhood, You'll Be Just Steps Away From Restaurants, Grocery, Shopping, Schools, And Parks. Public Transit Is Easily Accessible, Ensuring You're Well-Connected. This Home Provides Both Comfort And Functionality. Ideal For Investors, Excellent Tenants, Currently Rented For $4950. Don't Miss Out On This Exceptional Opportunity! (id:59911)
Royal LePage Real Estate Services Ltd.
23 Owlridge Drive
Brampton, Ontario
This beautiful home is situated in a prestigious neighborhood and within walking distance to countless amenities, including schools and Mt. Pleasant go station. A very practical layoutthat allows a lot of natural light, this home comes with an upgraded Kitchen with S/S appliances. Separate living and family room. Oak staircase, 3 generous size bedrooms. Primarywith 4pc ensuite and walk-in closet, Professionally finished basement for entertainment (id:59911)
Exp Realty
725 Mud Street E
Stoney Creek, Ontario
Welcome to 725 Mud St. E! This charming bungalow offers 3 spacious bedrooms and 1 bathroom, with a fully finished basement that adds an additional 1150 sq. ft. of living space. The large backyard is an entertainer's dream, featuring multiple decks, a gazebo, an above-ground pool, and a private fire pit area. For those who love to tinker, the extra-large, detached garage/workshop is heated and perfect for any project. Enjoy the tranquility of country living, all while being just outside the city. Don’t miss this opportunity to make this peaceful retreat your new home! (id:59911)
RE/MAX Escarpment Realty Inc.
26 Clarendon Drive
Richmond Hill, Ontario
Immaculate Custom, Model Home Newly Renovated, Truly Magnificent Mansion W/Superior Quality All Imaginable Upgrd Top To Bottom. One of the best Hallway design with floating staircase, Huge Skylight, Smooth Ceiling, 9'Main, Open Concept Kitchen Granite Counter Top and overlook the garden, S/S Appliances, Hardwood Flr throughout, Designer Elf's, Pot Lights., Huge Skylight, Grand Foyer With Marble Flooring , Circular Stairs, Spacious 4 Bed Rooms All With Ensuites. 4,619 Sq.Ft. Above Grade Of Luxury With $$$upgrades Plus Professionally Finished Basement, Move In Ready! One Of The Best Layout In Prestigious Bayview Hill Community.Top Ranking Schools: Bayview Hill Elementary School and Bayview Secondary School. Close To All Amenities. (id:59911)
Real One Realty Inc.
122 Old Onondaga Road E
Brantford, Ontario
Immerse yourself in the charm of rural living while enjoying the conveniences of city amenities just a stone's throw away! Introducing a stunning 3-bedroom, 2-bathroom home situated on a sprawling 1-acre lot, boasting meticulous upkeep and undeniable pride of ownership. Step inside to find a warm and inviting interior that offers ample space for family living and entertaining. The primary bedroom provides a tranquil retreat, complemented by two additional spacious bedrooms—ideal for family, guests, or a home office. Nature lovers will delight in the proximity to Brant Onondaga Park, located just under a mile away—perfect for morning jogs or leisurely weekend picnics. This home is a gem for those who appreciate the balance of peaceful country living with quick access to highways, making commuting and travel a breeze. Step outside and discover even more to love: seven mature pear trees offering seasonal fruit, a hot tub on the back deck perfect for unwinding under the stars, and a firepit nestled at the rear of the yard—ideal for evening gatherings or quiet nights by the fire. Additional standout features include a detached garage, providing plenty of storage and workspace for hobbies or vehicles. The vast outdoor space invites limitless possibilities for gardening, recreational activities, or simply soaking up the serene rural landscape. Whether you're sipping your morning coffee on the porch or hosting a lively gathering with friends, this home offers the perfect backdrop for making lasting memories. Don’t miss the opportunity to own this beautiful residence, where every day feels like a getaway—yet city conveniences are never far away. (id:59911)
Royal LePage State Realty
170 The Queensway Way
Toronto, Ontario
Well Established Sushi Restaurant with loyal customer base Located on Busy Street with parking spots around the shop. Highly rated on Delivery apps & Go ogle. Over 60 Condo Buildings nearby; surrounded by residential area; and close to Mimico GO Station. About 30-Seatings possible. Full Line Of Restaurant Equipment. Generous basement storage; Renovated washrooms; plus other property improvements. Rent $3,400 + HST, TMI, utility fees; a little over 4 years left on the current lease; Great Potential To Grow! Great poke bowl business for extra. Showing Available Before 10AM or After 9 PM (Tues-Sat) 10AM-1PM On Sundays. Unauthorized Visits Are Absolutely Not Allowed. (id:59911)
Right At Home Realty
1404 - 720 Spadina Avenue
Toronto, Ontario
Updated & Renovated Bachelor Unit *Lots Of Storage Space *Open Concept Living Area Walkout To Large Balcony With Great South Views Of City *Well Managed Building Just South Of Bloor Street *Steps To U Of T, TTC, Dining, Shopping & Hospitals *No Short Term *Minimum One Years Lease *Non Smoker Only *AAA Tenant W/Good Credit Only *Students Or New Immigrants Are Welcome W/Proof Of Satisfactory Financing &/Or Qualified Guarantor Resides In Canada *Photos Are From Similar Unit* (id:59911)
Royal LePage Signature Realty
204 - 501 St. Clair Avenue W
Toronto, Ontario
Excellent Location! "Rise" At Bathurst & St Clair Is in One of Toronto's Best Neighborhoods. Excellent Layout, Very Bright, 9Ft Ceiling, Integrated Appliances, Gas Cooktop. Steps To Shops, Restaurants, Cafes, Grocery, TTC, Walking Trails, Parks & Wychwood Barn. Heated Rooftop Infinity Pool, Rooftop Lounge W/ BBQ Area For Open Air Patio Dining, Gym & Exercise Rm, Theatre/Media Rm, Saunas, Billiard Rm & 24 Hr Security/Concierge. A Must See!!! (id:59911)
Mehome Realty (Ontario) Inc.
406 - 75 York Mills Road
Toronto, Ontario
Tucked away in the heart of Hoggs Hollow, York Mills Mansion offers a rare blend of seclusion and sophistication. Spanning approximately 1,150 sq. ft., this two-bedroom plus den effortlessly combines the comfort of a home with the convenience of condo living. The modernized kitchen provides ample storage to meet every need, while the spacious living and dining room is perfect for entertaining. Southwest-facing views create a serene, forest-like ambiance, enhancing the condo's sense of tranquility. This impeccably maintained building exudes refined elegance from the moment you step into the lobby. With all-inclusive maintenance fees, easy access to Highway 401, TTC, and a short walk to top-tier shops and restaurants, convenience and luxury go hand in hand. (id:59911)
Digi
7 Landon Street
Norfolk, Ontario
Bright, spacious, airy & open 2 bedroom, 1.5 bath bungaloft on good sized 55' x 115' lot in peaceful area of Turkey Point, This immaculate carpet free home with 1105 sq. ft. of living space boasts a welcoming front porch & 4 skylights & is located on a nice quiet dead end street just a short walk to the beach. Main level with laminate flooring showcases generous sized living room providing plenty of space for entertaining with vaulted ceiling, 2 skylights & WETT certified wood stove with floor to ceiling stone accent wall plus a cozy & warm propane fireplace in the dining area. Gleaming white kitchen with sliding door to rear deck features white appliances, ample counter space, pot lights & ceramic flooring. Convenient main floor bathroom with skylight & laundry area. Upper level offers primary bedroom with skylight & sliding door to balcony for quiet lounging, 2nd bedroom & 2pc bath. Both bathrooms updated ('22). Enjoy the summer fun with family & friends from the extra large backyard with oversized 25'x13' deck ('23) & fire pit. Handy outdoor shower (hot & cold) & 2 sheds. Roof ('18). Heat Pump ('22) for cooling and heating. Don't miss out on your chance to experience resort type living on the shores of Lake Erie offering sandy beaches, fishing, boating, golfing, wineries & much more. (id:59911)
RE/MAX Escarpment Realty Inc.
