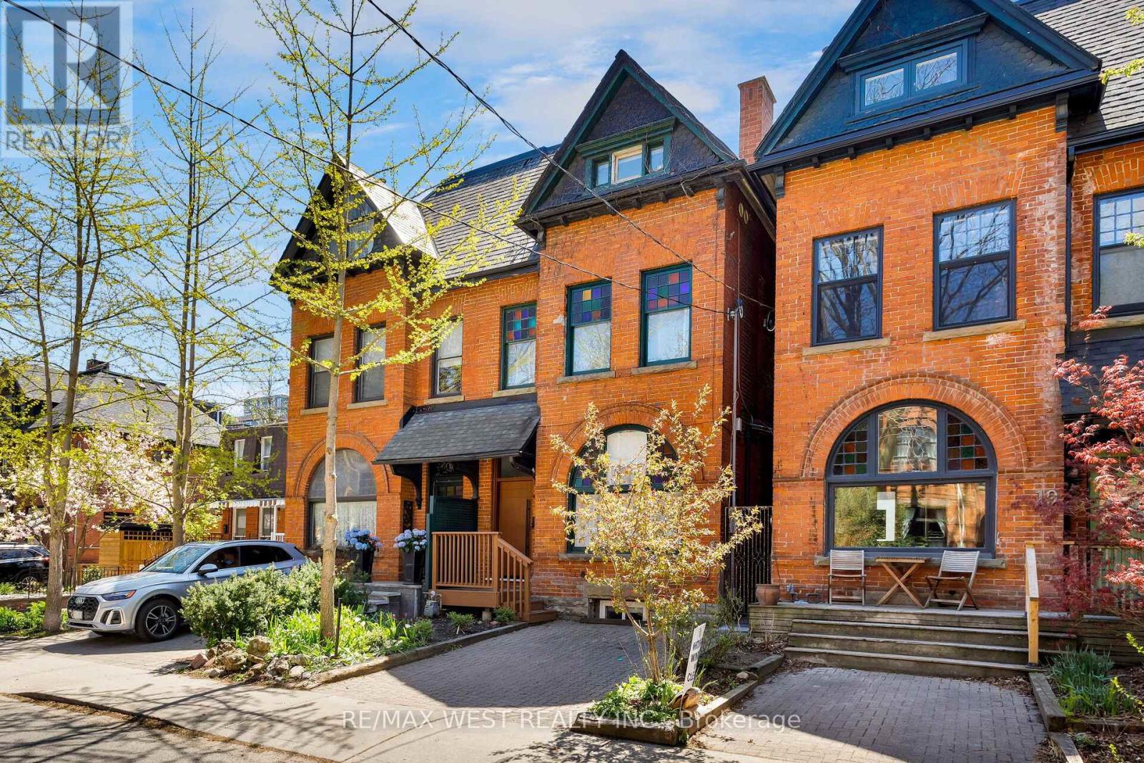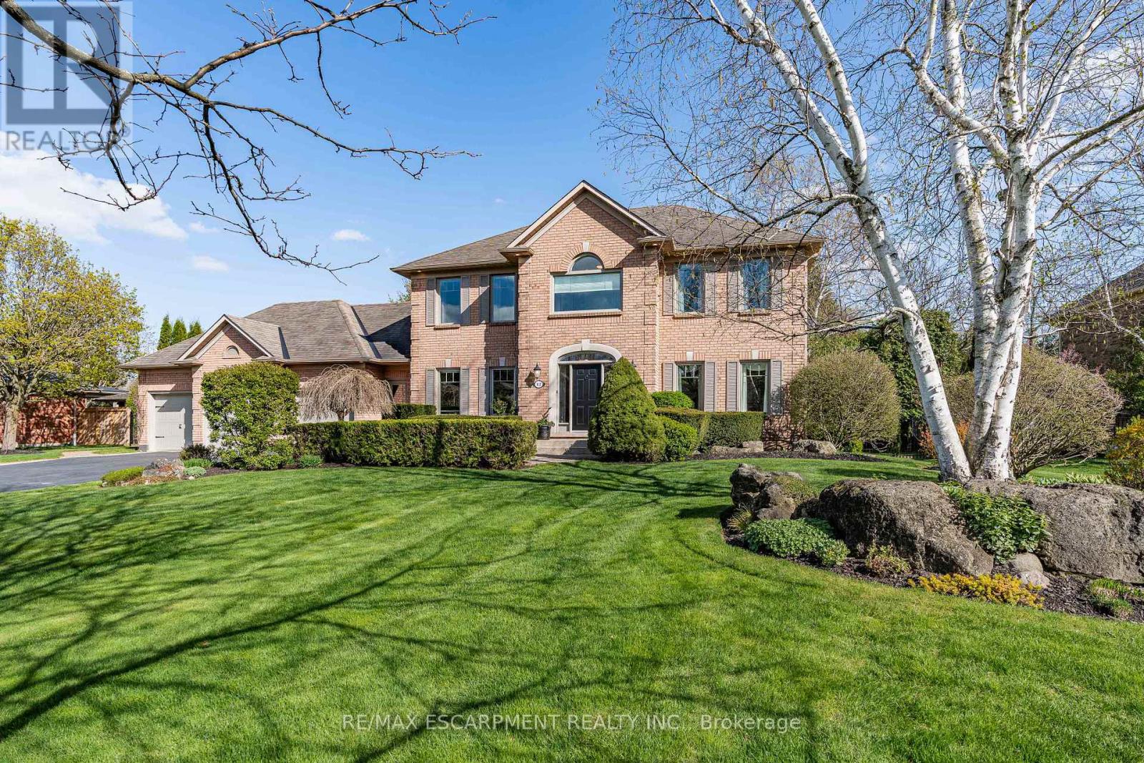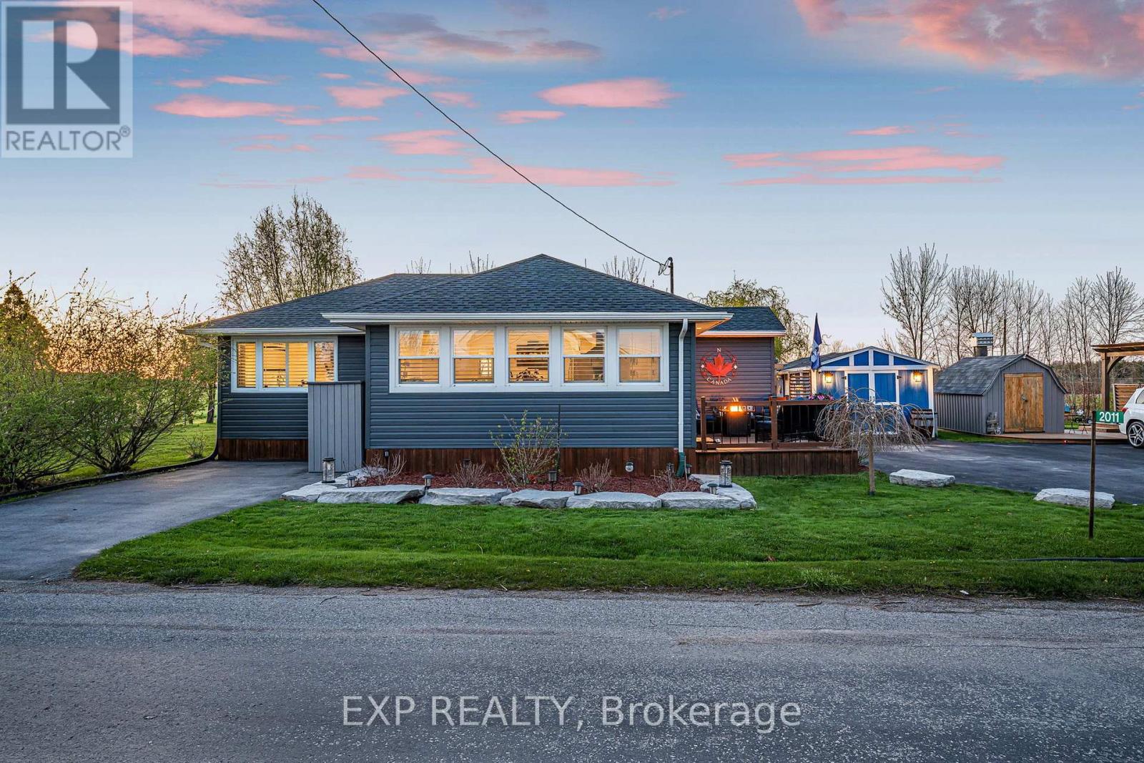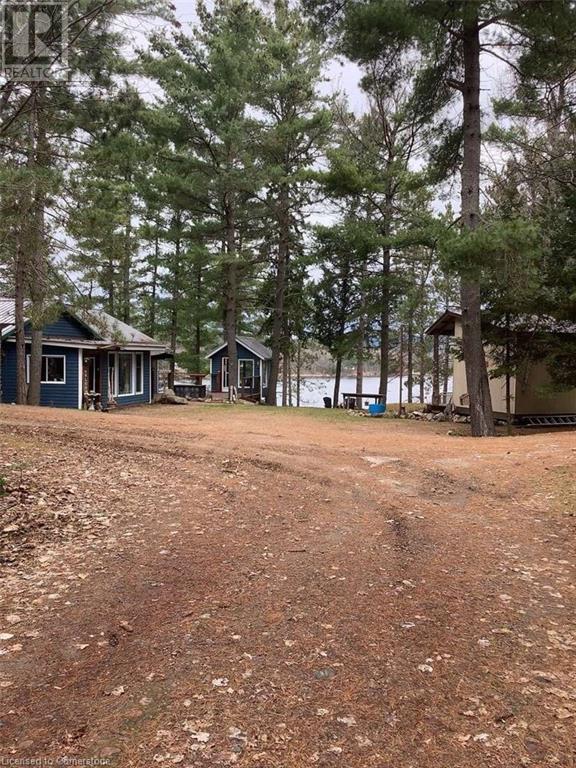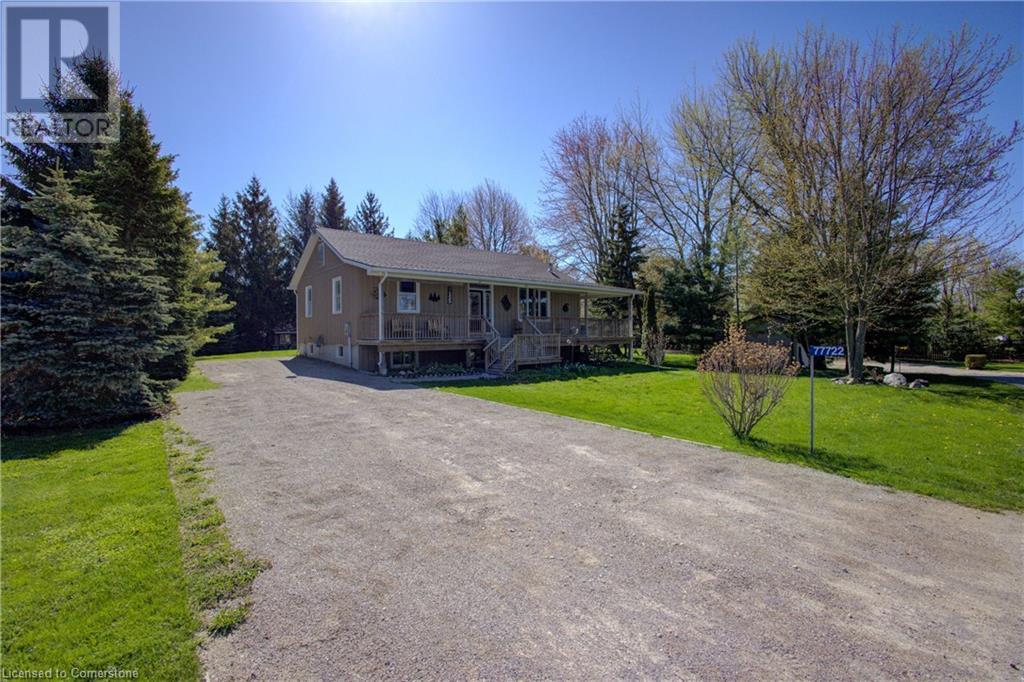46330 South Street
Central Elgin, Ontario
Welcome to the Charming 46330 South Street! An inviting 1.5-storey country home perfectly situated on a quiet street in the picturesque village of Sparta. Offering 4 bedrooms and 2 full bathrooms, the home features a spacious layout with main floor laundry and a generous mudroom ideal for busy households. Updates include metal roof (2019), upgraded electrical wiring panel, kitchen/pantry with renovations throughout, laminate flooring and a reverse osmosis water system for clean, reliable drinking water. A woodstove provides cozy, cost-efficient heating and with a furnace for added comfort. Set on a large lot, the property with an above pool. Enjoy peaceful views of surrounding green space with just a short drive to St. Thomas, Port Stanley and London. (id:59911)
Exp Realty
38 Harbour Street Unit# 203
Port Dover, Ontario
Welcome Home to the Beautiful Sunrise at Dover Wharf. This custom-built waterfront condo offers an exceptional blend of luxury, comfort, and small-town charm. Designed to impress, The Sunrise features wall-to-wall windows that showcase breathtaking views of the Lynn River as it flows into Lake Erie, filling the home with natural light. This bright and spacious 2-bedroom, 2-bathroom unit boasts an open-concept layout that seamlessly connects the kitchen, living, and dining areas—perfect for both relaxing and entertaining. The primary suite includes a generous walk-in closet and a private ensuite bathroom for your comfort and convenience. Enjoy your morning coffee on the balcony while soaking in the serene waterfront setting, or step outside to explore everything this charming town has to offer. Just a short walk away, you'll find boutique shops, cozy cafés, local restaurants, a theatre, parks, and a beautiful beach. Lovingly maintained, this home also features premium upgrades such as quartz countertops, soft-close cabinetry, and custom built-ins. Experience the warmth, connection, and simplicity of small-town living—paired with the luxury of waterfront views of the Lynn River and Lake Erie. Don’t miss your chance to call this extraordinary condo your new home! (id:59911)
Coldwell Banker Big Creek Realty Ltd. Brokerage
72 King Street
Kawartha Lakes, Ontario
Opportunity knocks in the quaint town of Woodville! This 3-bedroom, 1.5-bath home sits on a spacious 66 x 154 ft lot and is ready for someone with vision to restore it to its former glory. Located in a small-town setting with a welcoming community, this home is steps from the local community centre, food market, pizza/wing joint & more! Just a short drive to Beaverton or Lindsay for shopping, dining, and other amenities. Woodville offers a quiet lifestyle with great potential for growth. Don’t miss this chance to invest in a well-located property. Bring your ideas and get started on your next project today! (id:59911)
RE/MAX Realtron Realty Inc. Brokerage
17 Melbourne Avenue
Toronto, Ontario
Steps To Queen West, Liberty Village And Minutes To The Lake. This incredible Victorian duplex offers a flexible layout with the opportunity to live in and rent out. Use as a duplex or triplex, or convert it back into a spectacular single-family home. The updated second & third-floor owner's suite features 4 bedrooms and 2 bathrooms, with original pine floors, exposed brick, stained glass, and period details throughout. Perfect for those looking to live in while collecting rental income from the other units.The spacious main floor and lower-level unit includes 2 bedrooms, a den with built-in storage, a large living and dining area with soaring 10-foot ceilings, and a renovated kitchen with a walkout to an enclosed courtyard. Plus, 1-car front pad parking ($200/year). Vacant on closing, choose your tenants and set your own rents. A truly flexible investment opportunity. Top-notch location in the heart of Parkdales vibrant creative community. Enjoy everything Parkdale has to offer: a variety of cafés, shops, restaurants, galleries, and studiosall just steps from your door. Minutes to Liberty Village and the lake. Commuters will appreciate the easy access to TTC routes. (id:59911)
RE/MAX West Realty Inc.
12 - 1 Rosemary Court
Prince Edward County, Ontario
Situated in popular Rosemary Court, a small enclave of townhouses, conveniently located close to shopping, restaurants, gas station, fitness centre and within walking distance of downtown Picton where many amenities are available including medical facilities. The main level of this spacious bungalow offers over 1300 sq. ft. of tastefully-finished living space - open concept kitchen/dining/living room. The kitchen has a large pantry, attractive cabinetry and peninsula with dishwasher/sink. Off the dining room there is a walk-out to a private deck and lovely sitting room with large windows. The large primary bedroom with walk in closet has access to the semi-ensuite 4 pce. bath, plus there is a 2nd bedroom, laundry and access to the garage. The full, unfinished basement offers another 1200 sq. ft. with a walk-out to a quiet back yard, bathroom rough in and framed in for bedrooms. Lawn maintenance and snow clearing are taken care of, blue box pick up, private garbage collection and on-site mail pick up/delivery make living easy in this home. (id:59911)
RE/MAX Quinte Ltd.
1302 Pethericks Road
Trent Hills, Ontario
Welcome to Northumberland County, a vibrant community brimming with arts, theatre, delectable food and drink, and charming boutique shops. Now, imagine living your unique lifestyle in this breathtaking 1886 schoolhouse conversion, set on a picturesque 3/4 acre lot with sweeping views of the rolling countryside. Lovingly renovated with a perfect balance of modern luxury and classic charm, this home retains its original wood floors and soaring ceilings ideal for displaying your art collection. Natural light pours into every room, from the soft glow of sunrise to the golden hues of evening sunsets. Entertain guests on the expansive deck, which overlooks the serene landscape and peaceful setting that feels miles away from the everyday. Located in the heart of Trent Hills, you're just minutes from the Crowe River and a short 10-minute drive to the picturesque village of Campbellford, nestled along the Trent Severn Waterway. Whether you are exploring the great outdoors or indulging in local shops and restaurants, there is so much to discover. Plus, you're only about 30 minutes from the 401 via Belleville or Brighton, and under an hour to Peterborough. Do not miss the opportunity to make this one-of-a-kind home yours. Just watch the video and start dreaming today! (id:59911)
Royal LePage Proalliance Realty
12 Elderberry Lane
Hamilton, Ontario
Are you still searching for the ideal community to call home? This exquisite residence situated in Carlisle is the perfect match for your lifestyle. Encircled by a tranquil enclave of executive homes, this spacious four-bedroom home on a half-acre lot boasts charming manicured gardens that will undoubtedly captivate your senses. Equipped with a triple car garage and ample parking, this property offers unparalleled convenience. Upon entering, you are greeted by an expansive foyer, a spacious living room, and a dining room featuring elegant wood floors. The gourmet kitchen provides ample storage, a large island, a coffee nook, and an eating area that overlooks the stamped concrete patio and lush gardens. Step down into the sunlit family room, which boasts custom-built-in cabinets and a gas fireplace. Additionally, this floor includes a walk-in storage room, a laundry/mudroom, and access to the garage. Rounding off this level is a main floor office, which could also be used as a main floor bedroom. The upper level culminates in a grand primary suite, featuring a renovated five-piece ensuite with heated floors, rain shower and a large walk-in dressing room. The three additional bedrooms are generously sized, and a four-piece bathroom completes this level. The lower level is finished with a spacious recreation room, bar, and ample storage. This home boasts over 5200sf of living space with over 4200sf finished. Conveniently situated within walking distance to a small shop for essential groceries or a warm snack, the LCBO and ATM, a flower shop, a community centre and parks.Do not miss out on this extraordinary home and property! (id:59911)
RE/MAX Escarpment Realty Inc.
2011 Lakeshore Road
Haldimand, Ontario
2011 Lakeshore Road, Haldimand. This stunning all-year-round home in a quiet, no worries location perfectly combines luxury comfort, and breathtaking natural beauty. This exquisite residence offers a rare opportunity to experience Lakeside living at its finest, making it ideal for beginning families, retirees or anyone looking to escape city life or as a unique investment opportunity. The heart of the home features a spacious living room that seamlessly flows into the dining area and kitchen. With lots of natural light and elegant finishes, this space is both stylish and functional. The property has beautifully upgraded details: California shutters, a vaulted ceiling throughout the main living area, excellent appliances and a thoughtful layout to suit a simple and smart way of living which is perfect for entertaining friends and family. The expansive windows and open-concept design allow natural light to flood the space, creating a warm and inviting atmosphere. Step outside to discover your own private outdoor oasis. With farmland stretching the backyard, you have no rear neighbours for a quiet escape. The beautifully landscaped home features a fully fenced back yard with multiple decks, a BBQ area, gazebo, pergola, and multiple seating areas with fire pits. There are two sheds and a 12x24 heated workshop. You have deeded access to the water and sandy beaches minutes away. The property includes two driveways that comfortably fit 7 cars or an RV if desired. This home is more than just a property - it's a lifestyle. (id:59911)
Exp Realty
170 Talon Lake Road
Rutherglen, Ontario
For more info on this property, please click the Brochure button below. Nestled amidst nature's embrace, this exquisite four-season cottage or home boasts breathtaking panoramic views, enveloped by the lush foliage of a private wooded lot. Designed for seamless living, its open-concept layout invites warmth and togetherness, perfect for creating lasting memories with loved ones. Featuring a spacious 24x24 garage, meticulously insulated and equipped with efficient propane heating, this space not only offers ample storage but also serves as a versatile workshop or retreat for hobbies and projects. In addition to the main residence, this property includes an insulated bunky, providing cozy accommodation for guests or an idyllic sanctuary for peaceful reflection. The insulated sunroom offers a serene space to bask in natural light and enjoy the tranquility of the surrounding landscape throughout the year. Situated along a snowmobile trail, outdoor enthusiasts will delight in easy access to winter adventures, while the proximity to water ensures endless opportunities for fishing and boating during the warmer months. Whether seeking adventure or seeking solace, this property offers the perfect blend of natural beauty and modern comforts for a truly exceptional living experience! (id:59911)
Easy List Realty Ltd.
160 - 180 Mississ Vly Boulevard
Mississauga, Ontario
This 5-bedroom, 3-Bath Condo townhouse is tucked into a quiet corner of Central Mississauga. The bright and airy main floor means lots of room for growing families, visiting parents, or weekend gatherings. It is minutes from Cooksville Go, Hwy 403, Square One, and the upcoming LRT. This home is waiting for your personal touch. (id:59911)
Exp Realty
77722 Norma Street
Bayfield, Ontario
LIFE BY THE LAKE! THIS CUSTOM BUILT 2+2 BEDROOM BUNGALOW SITS ON OVER 1/3 ACRE LOT SITUATED ACROSS THE STREET FROM THE BEAUTIFUL BLUE WATERS OF LAKE HURON AND PRIVATE BEACH ACCESS. THE MAIN FLOOR HAS VAULTED CEILINGS THAT ALLOW FOR THE SPACE TO BE FLOODED WITH NATURAL LIGHT & OFFERS A FUNCTIONAL OPEN CONCEPT LAYOUT FEATURING HARDWOOD AND HEATED CERAMIC FLOORS, POT LIGHTS AND GAS FIREPLACE. THERE IS ACCESS FROM THE LARGE EAT IN KITCHEN AND THE LIVING ROOM TO THE WRAP AROUND COVERED DECK WHERE YOU CAN ENJOY VIEWS OF THE LAKE AS YOU SIP YOUR MORNING COFFEE OR EVENING BEVY. ALSO ON THE MAIN FLOOR ARE 2 GOOD SIZED BEDROOMS AND LARGE SHARED BATH WITH SOAKER TUB. THE BASEMENT OFFERS AN ADDTIONAL 1,200+ SQUARE FEET OF LIVING SPACE AND IS PERFECT FOR YOUR KIDS OR WEEKEND GUESTS WITH 2 BEDROOMS AND A FULL BATH. THE POLISHED CONCRETE FLOORS ARE HEATED THROUGHOUT AND THE OVERSIZED REC ROOM OFFERS LOTS OF FLEXIBILITY IN USES. SPEND YOUR EVENINGS IN THE OVERSIZED AND PRIVATE BACKYARD BY THE FIREPIT OR ON THE DECK IN THE HOT TUB. LOADS OF SPACE IN THE DRIVEWAY FOR YOUR GUESTS, RV OR BOAT! (id:59911)
RE/MAX Twin City Realty Inc.
38 Brubacher Street
Kitchener, Ontario
In Kitchener’s historic East Ward, noble century homes grace the leafy streets and neighbours exchange greetings from their grand front porches.. Renowned for its art walks, street festivals, and porch parties, this family-friendly neighbourhood exemplifies bygone charm and character. Within this enclave, 38 Burbacher Street stands as a unique architectural gem, built in the Italianate Style. This design, once popular for many of Kitchener’s finer 19th-century dwellings, is evident in the home's gabled, low-pitch roofline, decorative brackets, and tall, narrow windows adorned with rounded or arched mouldings. This stately home is filled with architectural features, including original trim, stained glass, hardwood pocket doors, and impressive 10-foot ceilings throughout. Unlike many neighbouring properties, 38 Brubacher is situated on a near double-wide lot and includes a detached garage, a rare find in the East Ward. Residents will appreciate the meticulous maintenance and thoughtful updates this home has undergone over the years. Offering over 2000 sq. ft. above grade, plus a finished basement, the residence features 4 bedrooms and 3 bathrooms, including a convenient main floor option. The home includes a large country-style eat-in kitchen, grand principal rooms, and abundant outdoor amenities, such as a covered porch, a walkout balcony, and a spacious deck in the backyard. Conveniently located near Brubacher Green Playground, walking distance of Downtown Kitchener and just a short drive to the expressway, this property offers exceptional value for the discerning buyer. (id:59911)
Benjamins Realty Inc.



