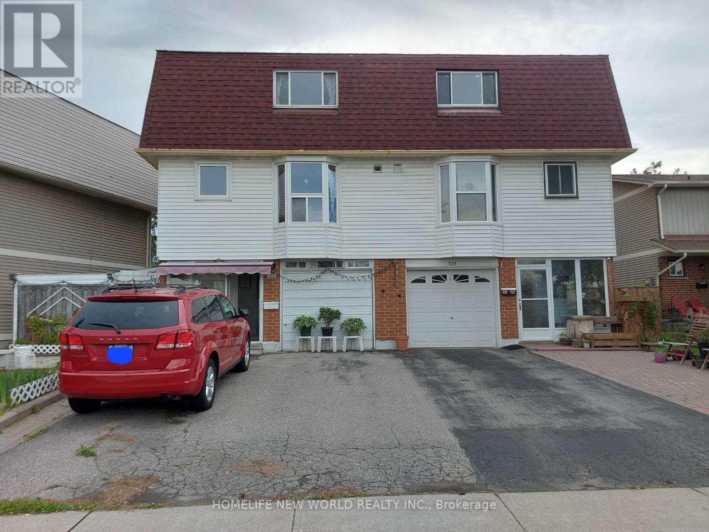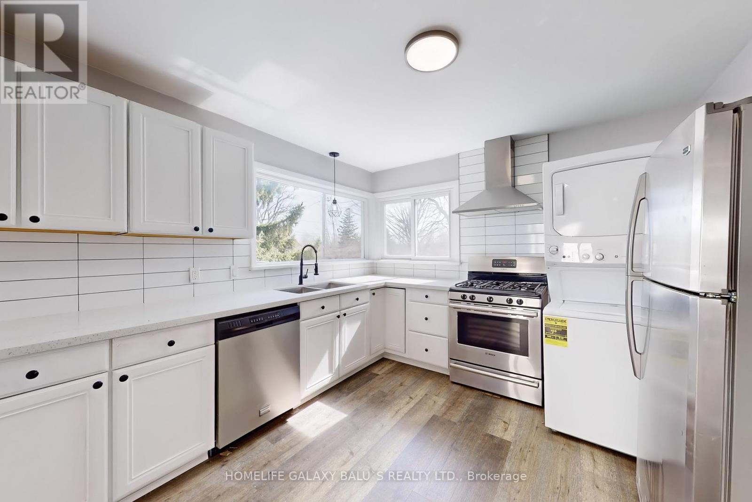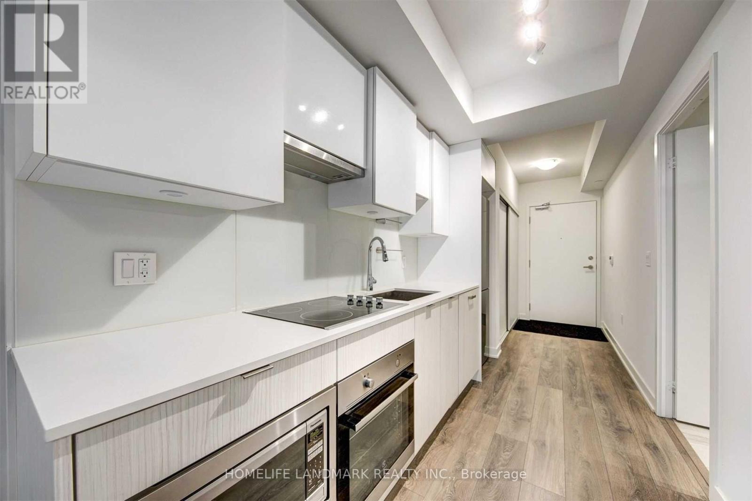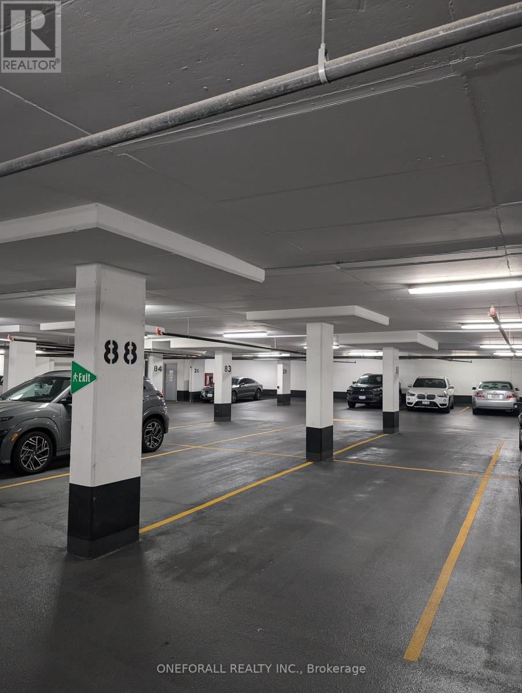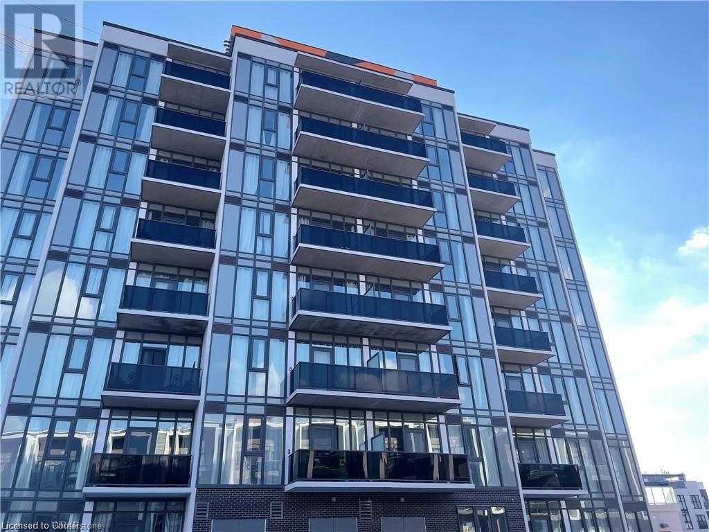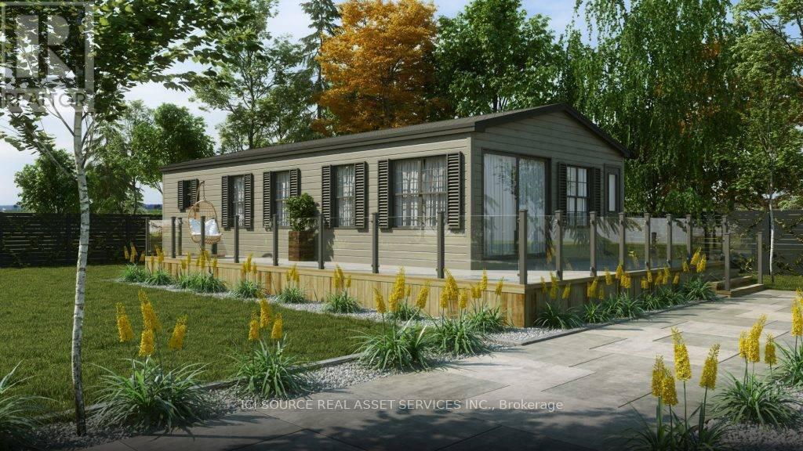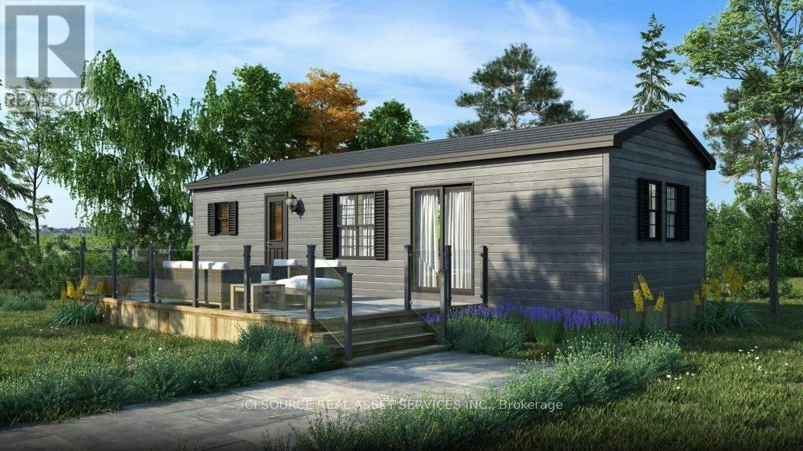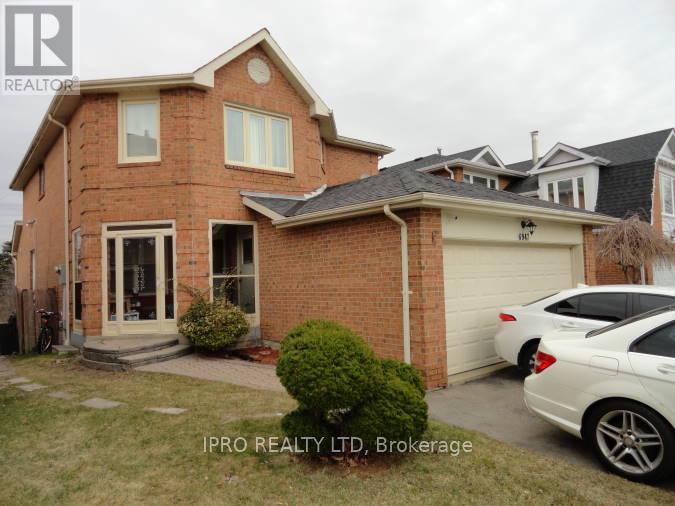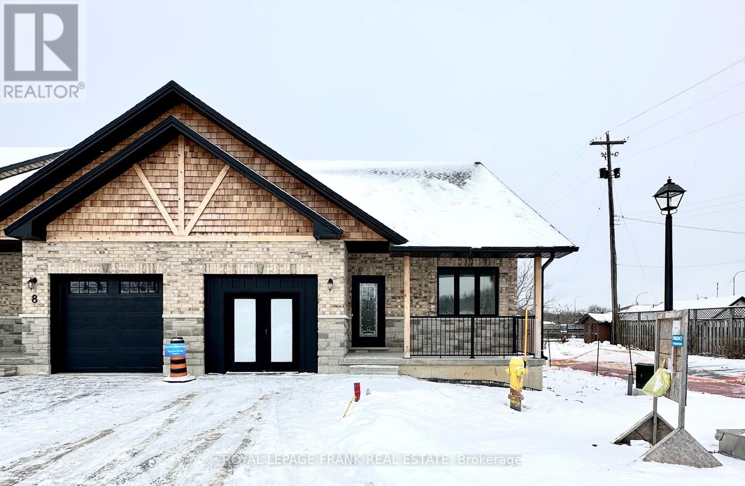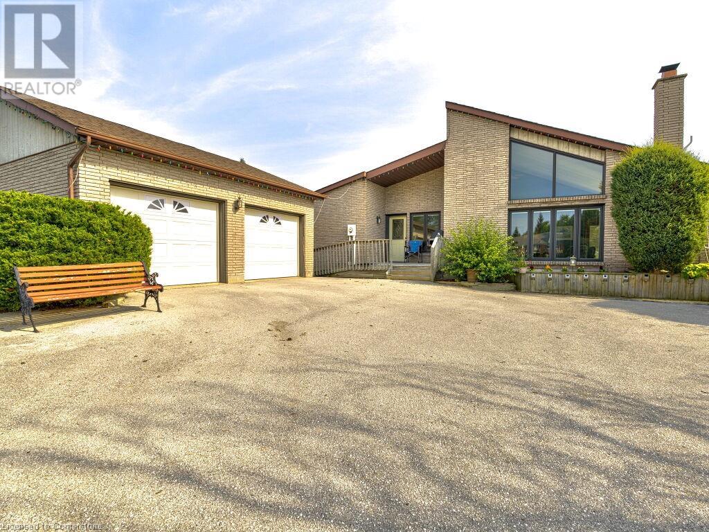123 Sadlee Cove Crescent
Toronto, Ontario
3+1 BEDROOM 4 WASHROOM SEMI IN SOUGHT AFTER LOCATION. WALK TO TTC, SUPERMARKET, SCHOOLS, PARKS, BANKS, LIBRARY, RESTAURANTS AND MEDICAL CENTRE. PRIMARY BEDROOM WITH 3 PC ENSUITE WASHROOM. GROUND FLOOR APARTMENT. (id:59911)
Homelife New World Realty Inc.
344 Townline Road N
Oshawa, Ontario
Great Location !!! Attention First Timers And Investors. This 2+1 Bungalow With Separate Entrance To Basement In-Law Suite Has Been fully Updated Throughout. Situated On A Double Wide Premium Lot Surrounded By Custom Homes, And A Separate Garage. Brick Fireplace On Main Level, Newer Vinyl Flooring, Newer Roof, Newer Furnace, Newer Front Door, 2 Upgraded Bathrooms, Access To Garage From Inside Of Home. Close to To All Amenities, Schools, Go Station, Costco, Groceries, Hwy 401,407, Park, Hospital, Shopping, Banks etc. Inclusions: **EXTRAS** 2 Fridge, 2 Stoves, 1 Dishwasher, 2 Washer, 2 Dryer ,Cac, All Elf's. (id:59911)
Homelife Galaxy Balu's Realty Ltd.
908 - 99 Broadway Avenue
Toronto, Ontario
1 Bedroom Unit at Citylights On Broadway North Tower. Architecturally Stunning, Professionally Designed Amenities, Craftsmanship & Breathtaking Interior Designs - Y&E's Best Value! Walking Distance To Subway W/ Endless Restaurants & Shops! The Broadway Club Offers Over 18,000Sf Indoor & Over 10,000Sf Outdoor Amenities Including 2 Pools, Amphitheater, Party Room W/ Chef's Kitchen, Fitness Centre +More! (id:59911)
Homelife Landmark Realty Inc.
1080 Bay Street
Toronto, Ontario
Rarely Available U Condo Parking Spot Located at P4, #88. Buyer Must Be the Condo Unit Owner of TSCC 2525 (id:59911)
Oneforall Realty Inc.
808 - 5 St. Joseph Street
Toronto, Ontario
Stunning Corner Unit In A Gorgeous High Rise Building In The Heart Of Toronto.Lucky #808One bed plus den.Den Has Windows And Door, Can Be Used As 2nd Bdrm. 713Sqf+113sqf Balcony. Open Concept Living Area, Balcony With Beautiful Toronto View. Just installes Brand new High quality Laminate Floors, Gourmet Kitchen W/ Large Island, Washer/Dryer, 9Ft Ceilings. Amenities: Outdoor Top Roof Gardens/Billiards, Lounge/Party Room, Gym, Hot-Tub/Saunas. Steps Away From Public Transit, U Of T, And Shopping. Aaa Location. (id:59911)
Homelife Landmark Realty Inc.
2311 - 95 Mcmahon Drive
Toronto, Ontario
Luxurious Condo In North York Built By Concord Adex. Facing North Overlooking Parks and Quiet! Modern 9' Ceiling, One Bedroom. 505' + Huge Balcony of 150' (According To Builder's Floor Plan). Spacious & Functional Living Room. Organizer In Closet Of Bedroom. Modern Kitchen With Marble Backsplash, Quartz Countertop, Miele S/S Appliances. Comes With 1 Parking & 1 Locker. MegaClub Amenities W/ Automatic Car Wash, Swimming Pool, Sauna, Basketball, Gym, Party Room, Pool Table, Yoga Studio, Kids Playroom And Much More. (id:59911)
Prompton Real Estate Services Corp.
Main - 6 Royal Doulton Drive
Toronto, Ontario
Wonderful Bungalow In A Great Neighoburhood. **Main Floor Rent Only** Hardwood Floor Through. 3 Bedrooms, Master bedroom with 3 Piece Ensuite washroom. Separate entrance and laundry. Enjoy The Great View From The Living Room And Dining Room As Much As The Private Backyard. Renovated Kitchen with S/S Appliances. Two Driving Parking Space. Close to Supermarket, Public Transit and DVP. (id:59911)
RE/MAX Realtron Jim Mo Realty
508 - 10 Shallmar Boulevard
Toronto, Ontario
***ONE MONTH FREE MOVE IN NOW!*** Discover this **large, newly renovated 2-bedrooms, 1-bathroom apartment** at **10 Shallmar Blvd**, a gem in a quiet, family-friendly building just off Bathurst. Available **IMMEDIATELY**, this super clean, bright, and spacious unit offers tons of room to live and grow. **ALL utilities included** heat, hydro, water in a **rent-controlled** building for unbeatable value! Enjoy one month FREE (8th month on a 1-year lease). **Why You'll Love It:** - **Freshly Renovated**: New kitchen, appliances (dishwasher, fridge, microwave, stove), hardwood floors, and fresh paint move-in ready! - **Bright & Spacious**: Large windows flood the unit with light, perfect for families or professionals. - **Great Building**: Well-maintained with onsite laundry and optional A/C (ask for details). **Prime Location:** Nestled on a peaceful street near the Beltline Trails green spaces, its steps from TTC (Eglinton West subway), shops, restaurants, parks, schools, and hospitals. Minutes to downtown Toronto's financial district convenience meets calm! Parking available ($200/month). **Move-In Ready:** (id:59911)
City Realty Point
1907 - 21 Widmer Street
Toronto, Ontario
Luxury Living In The Heart Of Downtown Toronto, 1 Bedroom And 1 Bathroom, 636 Sq Ft Suite In The Entertainment District, Offers Compact & Functional Modern Style Living With W/O To Balcony, 9 Ft Ceiling, Modern Kitchen / Cabinetry & A Pleasing City View. (id:59911)
Century 21 Innovative Realty Inc.
1438 Highland Road W Unit# 604
Kitchener, Ontario
Live in unparalleled comfort and style in this sleek one-bedroom + den suite, featuring premium finishes and a sophisticated design that sets it apart from the rest. This stunning, smartly-designed property offers an elevated living experience with a wide range of modern amenities. Step outside to enjoy a spacious outdoor terrace with cabanas and a bar, or take in the breathtaking views from your private balcony. With a smart building system offering mobile phone access for intercom communication and amenity booking, as well as secure parcel delivery lockers and enhanced security features like facial recognition, convenience and peace of mind are always within reach. This pet-friendly residence is equipped with a range of top-tier amenities, including a fitness studio, meeting room, secure indoor bike racks, and a rooftop pool for ultimate relaxation. High-speed internet is a breeze, thanks to high fibre optic cable, and parking is made easier with plate-recognition underground entry. (id:59911)
RE/MAX Twin City Realty Inc.
Sup - 1047 Bonnie Lake Camp Road
Bracebridge, Ontario
The Superior model is resort cottage living at its best. Designed and engineered to feel like home, this model offers a generous 800 sq.ft. of living space; complete with three bedrooms and two bathrooms, easily accommodating your family and your guests. The Superior model comes fully furnished with modern and stylish pieces sure to stand the test of time, along with appliances and air-conditioning. Enjoy stress-free and virtually maintenance-free cottage ownership complete with all-inclusive resort amenities. You've made the drive to your new home-away-from-home, now just relax and unwind! *For Additional Property Details Click The Brochure Icon Below* (id:59911)
Ici Source Real Asset Services Inc.
Heron - 1047 Bonnie Lake Camp Road
Bracebridge, Ontario
Welcome to The Heron the perfect mix of modern and chic! This model provides an open-concept living space for those looking to get out and explore nature, without compromising or sacrificing their comfort. The tasteful décor, furnishings and appliances, combined with the ample space of The Heron will comfortably accommodate you and your family. The open-concept kitchen and living room complete with kitchen island, allows you to stay connected with your family and guests as you entertain and prepare meals, without feeling left out. Along with the comforts of home, you'll enjoy all-inclusive resort amenities such as pools, beaches, playgrounds, multi-sports courts and more.*For Additional Property Details Click The Brochure Icon Below* (id:59911)
Ici Source Real Asset Services Inc.
106 - 101 Shoreview Place
Hamilton, Ontario
Fantastic condo on the main level with a view of Lake Ontario, located in the exclusive Sapphire building. Granite worktops, stainless steel appliances, in-unit laundry, tall ceilings, a walk-in closet, and more are the highlights of this one-bedroom, one-bathroom apartment! With a large rear patio with stunning lake views and only a short stroll down a peaceful lakeside path to the beach, the property is well situated! You may avoid the lobby completely thanks to the locked backdoor! A storage locker, a single owned parking space in the underground, access to the rooftop terrace, and the gym are all included! What a great location to call home this is! (id:59911)
Exp Realty
Unit - 1050 King Street W
Hamilton, Ontario
A lifetime business opportunity not to be missed. A fried chichen restaurant popular with young people. Located in McMaster University Community. The monthly sales revenue is about $40k. Seller provides free trainin .Easy to operate.The new business owner has the option to either continue operating the existing business or establish and run a completely new food busines **EXTRAS** 520 Sqft with Low rent only $1500 including tmi&hst .lease term to June 30,2026 and 5 years renewal option. (id:59911)
Bay Street Group Inc.
6947 Hickling Crescent
Mississauga, Ontario
Amazing Detatched Home With LEGAL WALKOUT BASEMENT Located In Sought Out Meadowvale Area Close To Shopping, GO Transit, Highways & Schools. Formal Living, Dining & Family Rooms. Bright Kitchen With B/I Appliances, Breakfast Area With Walkout To Deck. Main Floor Laundry. Upper Floor Features 4 Bedrooms Including Huge Primary Bedroom With His & Her Closets & 4PC Ensuite. Legal Walkout Basement With Separate Entrance Featuring Open Concept Rec Rm With Hardwood Flrs & Picture Window, 2 Bedrooms, Kitchen With Granite Counters, 3PC Bathroom & Laundry/Storage. Private Backyard & 4 Car Driveway. (id:59911)
Ipro Realty Ltd
6 Pond Street
Trent Hills, Ontario
Experience the Incredible Trent River Lifestyle Overlooking Lock 18! Move right into this brand-new 2-bedroom bungalow townhome, packed with premium upgrades and perfectly located in the charming town of Hastings. Surrounded by water and just steps from local restaurants and shops, this home offers the best of both tranquility and convenience. Inside, you'll find hardwood flooring throughout, quartz countertops in the kitchen and bathrooms, and upgraded interior doors with matte black lever hardware. The chefs kitchen is designed for both style and function, featuring stainless steel appliances, a spacious island perfect for entertaining, and an open-concept layout that flows seamlessly into the living space. The main floor boasts 9' ceilings, upgraded trim, and smooth ceilings, highlighted by LED pot lights that add a bright, modern touch. For even more living space, this home includes a fully finished basement with a 3-piece bath, making it ideal for guests, a recreation area, or additional storage. Don't miss your chance to own this stunning home in an unbeatable location! (id:59911)
Royal LePage Frank Real Estate
11331 Amos Drive
Milton, Ontario
Welcome to Brookville Estates – Country Living in Style! Nestled atop a scenic hill, this beautifully designed ranch-style bungalow offers a perfect blend of comfort, convenience, and luxury. Welcome to a home where living is easy, with a custom-built, fully wheelchair-accessible design that ensures every detail has been thoughtfully crafted for accessibility and ease of living. Built with exceptional craftsmanship by Gary Robertson Construction, this home exemplifies quality and durability. Expansive windows throughout allow natural light to flood every room, while providing breathtaking panoramic views of the surrounding countryside. Whether you’re relaxing inside or enjoying the view from the top of the hill, every moment here feels serene and connected to nature. This 3-bedroom, 2 full baths, home features an open kitchen with a breakfast area, perfect for casual dining. The sunken living room, complete with a cozy wood fireplace, is ideal for relaxing with family or entertaining guests. A formal dining room and a den offer even more space for gatherings and quiet moments alike. The new owner will have the exciting opportunity to add their personal finishing touches to make this home truly their own. The unfinished basement presents potential for additional living space or storage. A spacious 2-car detached garage offers plenty of room for vehicles and storage needs. Discover the charm and functionality of Brookville Estates – where your dream home awaits. (id:59911)
Century 21 Miller Real Estate Ltd.
134 Shoreview Place
Stoney Creek, Ontario
Welcome to 134 Shoreview Place, SC. Pristine, meticulously maintained free hold townhouse is located in one of most sought after sites, Stoney Creek Lakefront, backing on visitor parking with no immediate neighbours. Welcoming contemporary open-concept main floor provides vibrant space featuring elegant 9ft ceilings, luxury living room boasting beautiful patio door that leads to back yard with exposed aggregate patio with no maintenance. Modern open concept eat-in kitchen features upgraded cabinetry, extended uppers, top-of-the-line appliances, quartz countertops, backsplash and ample cupboard space. Additionally main level, features spacious living space, a den ideal to work from home with front view, 2 pcs bath, upgraded tiles through out main floor, and large windows for loads of natural lighting. An elegant oak staircase leads upstairs to upgraded carpet-free second level with hardwood flooring through out. Spacious primary bedroom features a 5-piece ensuite with glass shower, separate bath tub, upgraded tiles & quartz counters, along with an over-sized walk-in closet and large window for loads of natural lighting. 2nd floor also offers 2 additional bedrooms, computer loft, 4-piece main bath and bedroom level laundry. Interior access to single car garage. An unspoiled humongous basement allows freedom to finish to your taste and style. Extra wide driveway that fits up to 3 cars. Live large in small town minutes from city amenities, QEW access, Red Hill access, future GO Confederation station, schools, shopping, restaurants, parks, new Costco power centre. Take a walk along the Waterfront Trail or dip in the lake from the beach strip located just steps from this beautiful home. Ideal for young professionals, retirees, commuters. Fifty Point Marina near by as well. Pet and smoke free home. Shows like a Model Home. Pride of ownership is definitely here. 2063 sqf. Call for your private viewing and be the first to call this beautiful townhouse your HOME! RSA. (id:59911)
RE/MAX Escarpment Realty Inc
413 - 1 Wellington Street
Brantford, Ontario
Discover this centrally located condo in the heart of Brantford! Just steps from the Grand River, trails, restaurants, and Wilfrid Laurier University Campus, this unit is a fantastic opportunity for investors, students, or empty nesters. It features 2 bedrooms, 2 full bathrooms, and the convenience of in-suite laundry. The open-concept living area is perfect for entertaining, and the kitchen boasts sleek white cabinetry and stainless-steel appliances. Start your morning in the rooftop fitness room, enjoy a walk along the nearby trails, or unwind on the rooftop terrace overlooking the Grand River the possibilities are endless! Plus, this unit includes one underground parking spot, A22. (id:59911)
Revel Realty Inc.
100 - 300 Lakeshore Drive
Barrie, Ontario
5315 s.f of divisible office/medical space located on Lakeshore Drive outside of the downtown core in a professional and highly visible building. Conveniently located close to the lake, shopping, businesses and more. The space is on the main floor making for easy access for staff and clients. Common washrooms available in the corridor. $17.00/s.f + HST + TMI $10.51/s.f and $6.47/s.f for heat and hydro. (id:59911)
Century 21 B.j. Roth Realty Ltd.
8 - 4 Pine River Road
Essa, Ontario
Excellent end unit commercial space located in Angus in a professional and highly visible building. Current layout offers over 2100sf of office space with boardroom, bathroom and reception. Excellent location for medical clinic. Conveniently located with full exposure on Mill St, and conveniently located close to CFB Borden. Ample parking. C4 zoning offers a wide variety of uses. (id:59911)
Century 21 B.j. Roth Realty Ltd.
1208 - 1435 Celebration Drive
Pickering, Ontario
Elevate Your Lifestyle At Universal City Condos 3 In PickeringWhere The City Meets The Sky. This Elegant 2-Bedroom, 2-Bathroom Suite Offers The Perfect Blend Of Comfort, Style, And Panoramic Northwest Views That Dazzle With Golden Sunsets And Sparkling City Lights.Step Into A Sunlit, Open-Concept Living Space With Floor-To-Ceiling Windows That Bring The Outside In. The Modern Kitchen Is A Dream For Home Chefs, Featuring Stainless Steel Appliances And Quartz Countertops. The Spacious Primary Bedroom Is Your Private Retreat, Complete With A Walk-In Closet And A Spa-Like Ensuite. The Second Bedroom Is Ideal For Guests, A Home Office, Or BothOffering Flexibility To Fit Your Lifestyle.Resort-Style Amenities Elevate Your Everyday: Soak Up The Sun By The Outdoor Pool, Stay Active In The Fully Equipped Fitness Centre, Or Entertain In The Stylish Party Room And Bbq Terrace.Located Just Steps From Pickering Go Station, Pickering Town Centre, And The Waterfront Charm Of Frenchmans Bay Marina, Convenience Is At Your Doorstep. This Unit Includes One Parking Space And A Storage Locker. (id:59911)
RE/MAX Prime Properties
23 - 1430 Gord Vinson Avenue
Clarington, Ontario
Welcome to this bright and spacious condo townhome, offering a perfect blend of comfort and convenience. Open concept living area seamlessly flows into the eat-in kitchen, creating a welcoming space for everyday life as well as entertaining. A private balcony invites abundant natural light into the open concept space. 1 well appointed bedroom with walk in closet and a large 4pc bath provides plenty of space to unwind. Enjoy the convenience of private laundry, private driveway and 1 car garage. Lower level has access to the garage. Includes access to common facilities including party room, gym, clubhouse and park. Located in a prime area - walking distance to shops/restaurants/transit and only 2 mins to the 401. (id:59911)
Realty One Group Reveal
34 Pond Street
Trent Hills, Ontario
Step into this beautifully upgraded 3-bedroom bungaloft townhome in the charming town of Hastings, where luxury meets comfort in every detail. Offering stunning river views and multiple outdoor retreats, this home is designed for both relaxation and entertaining.Enjoy seamless indoor-outdoor living with a walk-out from the main floor to a spacious deck and a walk-out from the upper loft to a covered balcony, both overlooking the serene Trent River and Lock 18. Inside, upgraded hardwood and tile flooring flow throughout, complementing the elegant trim package and upgraded interior doors. The main floor impresses with its 9 ceilings, a hardwood staircase with iron pickets, and an abundance of LED pot lights that enhance the homes warm ambiance.The chefs kitchen is a true showpiece, featuring a stylish two-tone design, an upgraded cupboard door package, quartz countertops, and a valance lighting system that adds both function and sophistication. A beverage bar with a built-in cooler and an upgraded appliance package, including a microwave, make entertaining effortless. Upstairs, the loft continues to impress with a wet bar, upgraded cupboard profiles, and additional space to unwind.With an upgraded plumbing package throughout and thoughtfully selected finishes, this home is a perfect blend of luxury and practicality. Live your dream on the water in Hastings, where upscale living meets the beauty of nature. (id:59911)
Royal LePage Frank Real Estate
