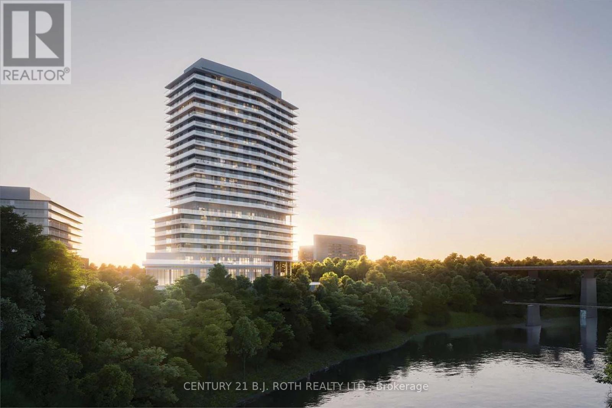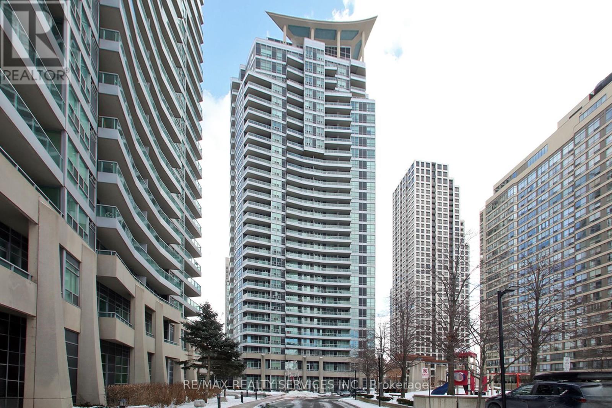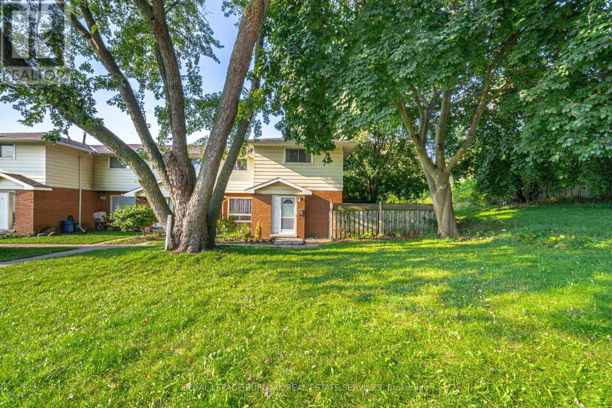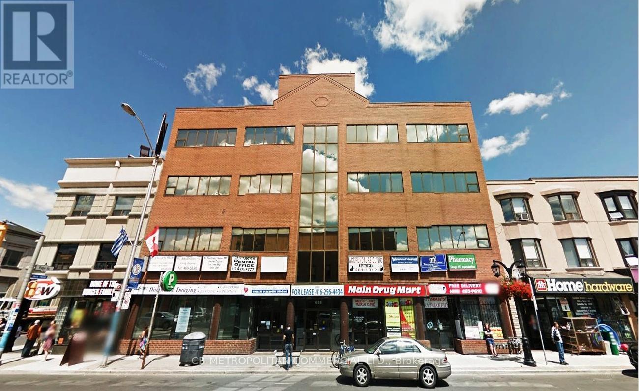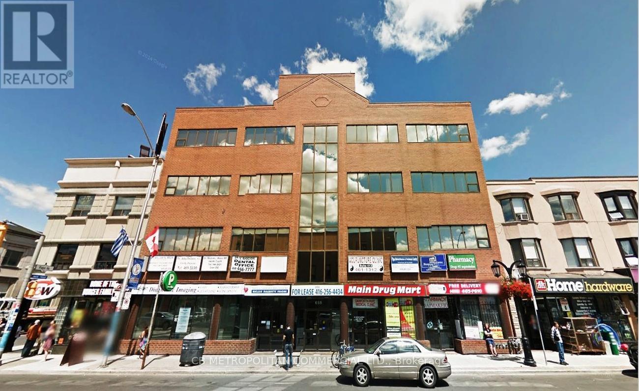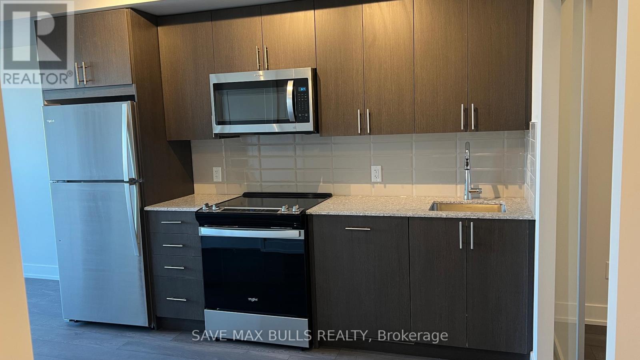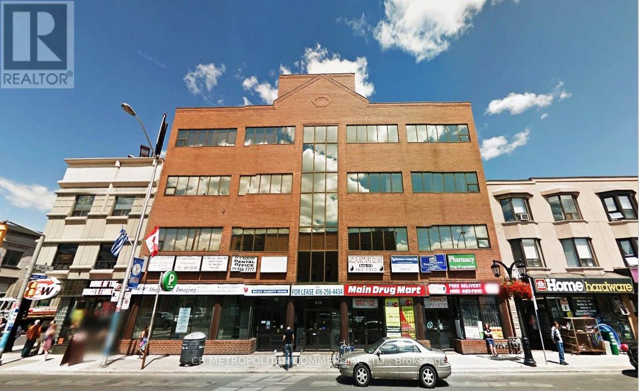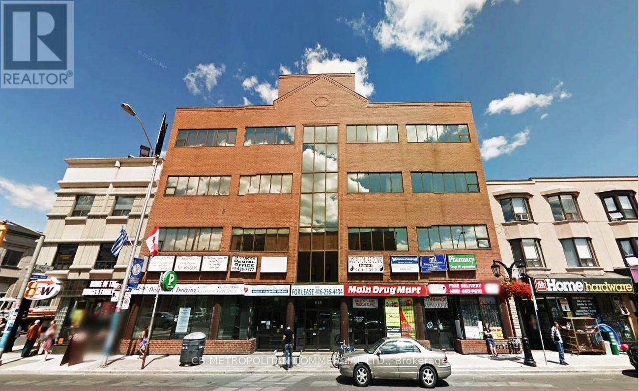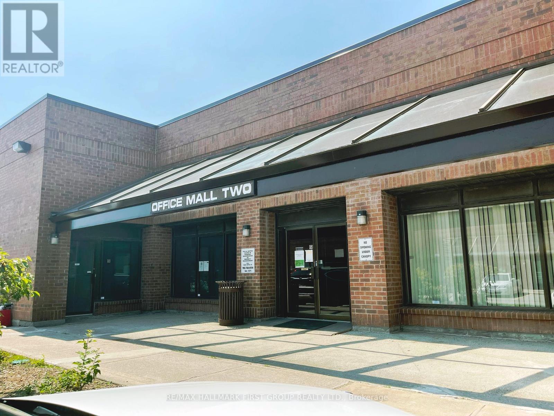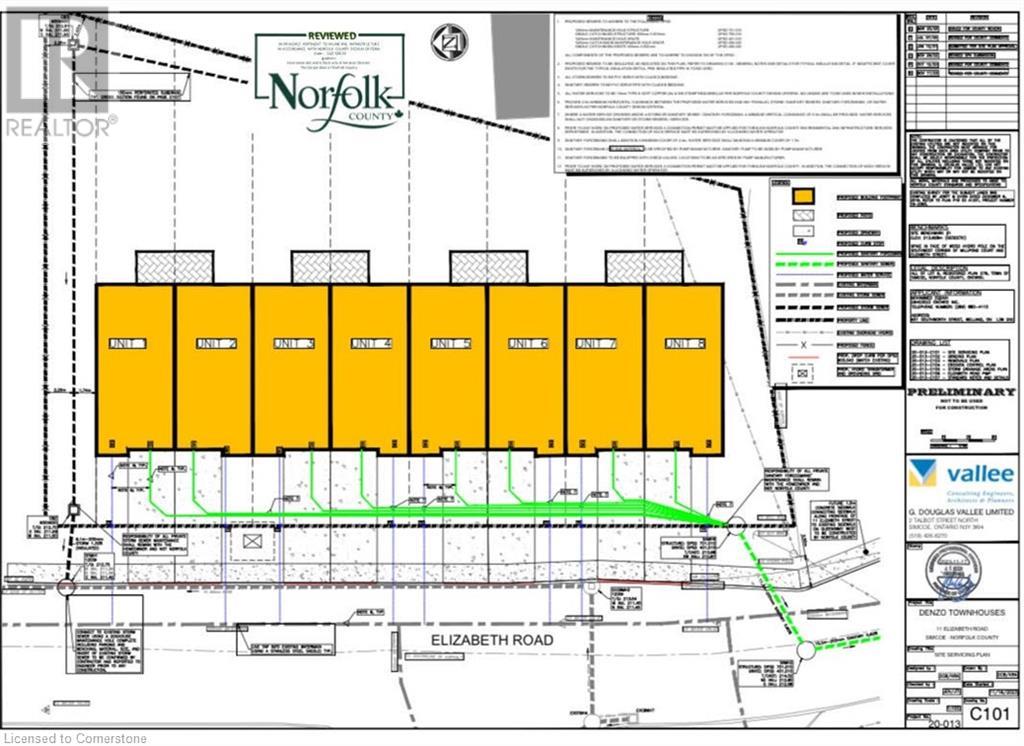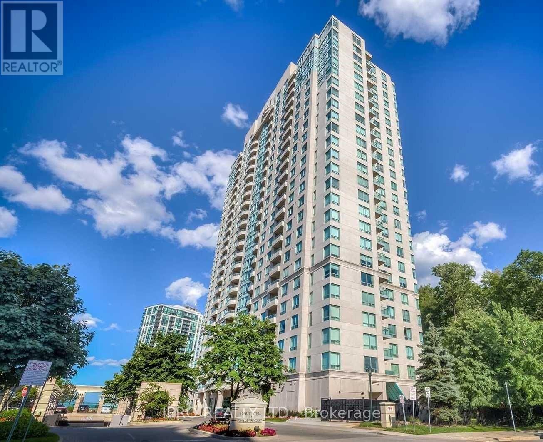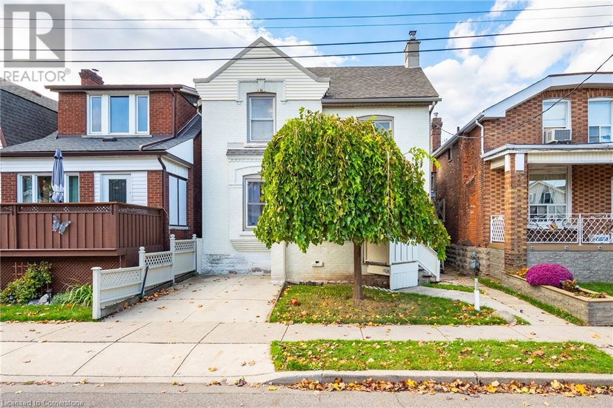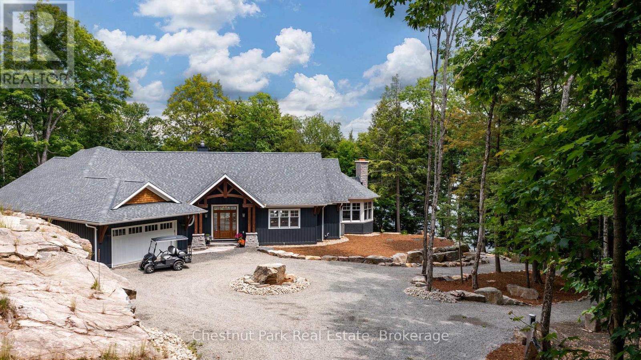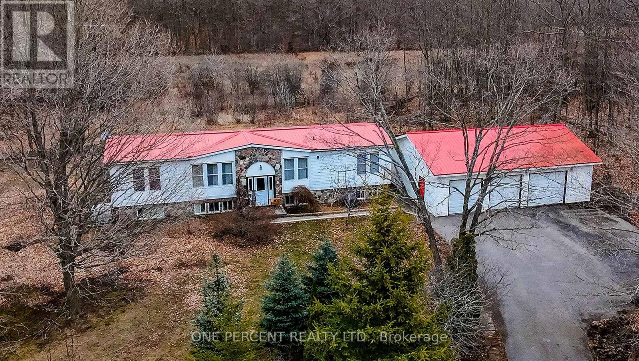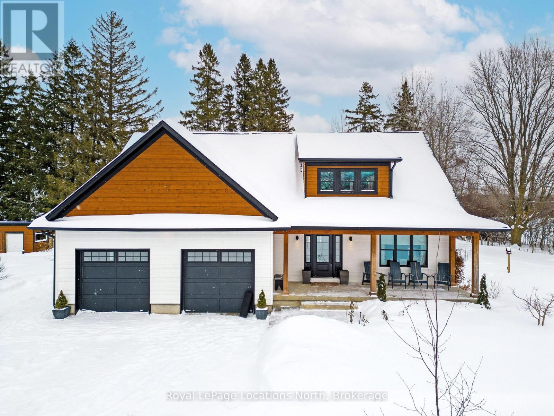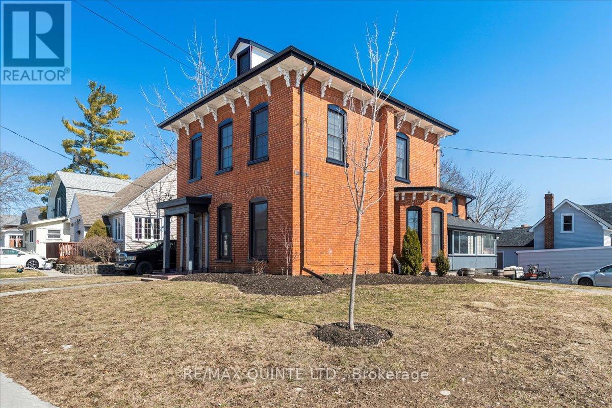201 - 320 Plains Road E
Burlington, Ontario
** 2 PARKING SPACES ** Spacious & Bright Unit In The Highly Desirable Affinity Condos. This 1 Bedroom 1 Bathroom Unit Features A Large White Kitchen With Quartz Counters & Full Size Appliances. A Spacious Living Space That Fits A Full Size Couch. The Bedroom Is Bright With A Large Closet. The Unit Includes Ensuite Laundry, A Locker, & 2 PARKING SPACES!! The Building Has Amazing Amenities Like The Gym, Party Room, & Rooftop Terrace. Along With Being Close To The QEW, Maple View Mall, & Local Shops Like Peach Coffee Co Across The Street. (id:59911)
Sutton Group Quantum Realty Inc.
1603 - 20 Brin Drive
Toronto, Ontario
An amazing, 2+1 br corner unit. You get luxury and comfort on a total of 1,383 sq.ft. including a huge wraparound balcony 326 sq.ft., with a spectacular unobstructed view of the Humber River, parks, golf course, walking trails, and the Toronto skyline. Floor-to-ceiling windows, smooth 9' ceilings and open concept design make the rooms spacious and bright. High-end finishes, granite countertops, Miele S/S appliances, porcelain tiles in bathrooms. Primary bedroom has a private access to the large balcony, a walk-in closet and a 4-ps ensuite. Functional split bedroom design, each bedroom has its own full bathroom. A large and isolated den can serve as a home office, or for any other purpose. It has a direct access to a guest powder room, and can be used as a 3rd bedroom as well. Prime location at the sought-after Kingsway neighbourhood. Walking distance to subway, Bloor West Village, Junction, shops, restaurants, and top-rated schools. A short 15-min drive to Toronto downtown. Great Amenities: state-of-the-art fitness center, 7th floor event space with bbq terrace, rooftop lounge and outdoor dining. Secure underground visitor parking with plenty of spaces. 24/7 concierge. (id:59911)
Century 21 B.j. Roth Realty Ltd.
1608 - 33 Elm Drive W
Mississauga, Ontario
Experience urban living at its finest in this stylish 1-bedroom + den condo located in the heart of Mississauga. This inviting unit turns the dream of urban living into reality, with a spacious and bright open-concept layout, a modern kitchen with ample storage, in-suite laundry, and a versatile den ideal for a home office, guest room, or even a second bedroom. Enjoy the convenience of included parking and a locker, along with building amenities such as 24-hour concierge, gym, indoor pool and more! Situated steps away from Square One Mall, restaurants, the transit terminal, and other amenities, this condo offers a lifestyle of ease and accessibility. Ideal for first-time homebuyers, small families, working professionals, and investors, don't miss this opportunity to own a piece of this desirable neighborhood. Some pictures have been virtually staged with multiple options to showcase the different possibilities for the space. (id:59911)
RE/MAX Realty Services Inc.
1 - 1116 Homewood Drive
Burlington, Ontario
Welcome to #1-1116 Homewood Drive, a charming 2-bedroom, 2-bath townhouse nestled in the sought-after Mountainside neighborhood of Burlington. This end-unit home boasts approximately 1,273 sq ft. of thoughtfully designed finished living space, perfect for first-time buyers, downsizers, or investors looking for a great location. Step inside and you'll be greeted by a bright and inviting living space ideal for both relaxation and entertaining. The kitchen offers a breakfast area and sliding door walk-out to a private fully fenced backyard perfect for outdoor dining, gardening, or a safe play area for kids and pets. One of the highlights of this home is the newly remodeled basement, adding extra finished living space that can be used as a recreation room, family room, or home office. Basement features a 3-pc bathroom and laundry space. With two well-sized bedrooms upstairs, along with a spacious 4-pcbathroom. You'll have plenty of space to unwind. This townhouse comes with two dedicated parking spaces, making day-to-day life easy and stress-free. Located just minutes from parks, schools, shopping, restaurants, downtown Burlington and highways, this property offers the perfect combination of quiet suburban living with easy access to everything Burlington has to offer. (id:59911)
Royal LePage Burloak Real Estate Services
222 - 50 Sunny Meadow Boulevard
Brampton, Ontario
Introducing Sunny Meadows Commercial Centre Your Prime Office Condominium Destination! Ideally situated near Brampton Civic Hospital with seamless access to Highways 410 & 407, three-storey professional building features 64 suites, surface parking, and secure underground parking.This shell unit offers a blank canvas ready to be customized and built out to suit your unique business needs and preferences. Whether you're an accountant, lawyer, immigration consultant, real estate professional, or in another service industry, this is the perfect space to establish your office in a high-traffic, professional environment. (id:59911)
RE/MAX President Realty
46 Chatsworth Court
Vaughan, Ontario
Location, Location, Location!! Spacious 1 Bedroom Plus Den/Office Basement Unit In Desirable Islington Wood! Rarely Offered! Very Good Size Den Suitable For Putting Computer Desk Or Cribs. Separate Laundry Set, Landlord Prefers 1 Parking Spot In The Driveway. All Utilities Are Included. No Use Of Back Yard. Landlord Will Interview The Tenants Before Signing The Are Included. No Use Of Back Yard. Landlord Will Interview The Tenants Before Signing The Agreement. (id:59911)
Homelife/miracle Realty Ltd
304 - 658 Danforth Avenue
Toronto, Ontario
4 Medical Office with sinks, reception (id:59911)
Cb Metropolitan Commercial Ltd.
2115 - 2550 Simcoe Street N
Oshawa, Ontario
Stunning 2 Bedroom 2 Washroom Unit Featuring 1 Parking. Beyond the Warm Entryway, The Home Flows into a Thoughtful Concept Layout. Modern Kitchen W/ Stainless Steel Appliances, Quartz Counters, Primary Bedroom w/ 3 Pc Ensuite, a Spacious Balcony Off the Living/Dining Room, Ensuite Laundry + More. Close To Costco, Star Bucks, Tim Hortons, 407, Durham College, Ontario Tech University. (id:59911)
Save Max Bulls Realty
302 - 658 Danforth Avenue
Toronto, Ontario
6 office/rooms, boardroom (id:59911)
Cb Metropolitan Commercial Ltd.
303 - 658 Danforth Avenue
Toronto, Ontario
3 rooms (id:59911)
Cb Metropolitan Commercial Ltd.
Om2#2b - 1400 Bayly Street
Pickering, Ontario
Conveniently Located Next To Pickering Go Station, Pedestrian Bridge To Pickering Town Centre And Just Minutes To Highway 401. On-Site Amenities Include 3 Restaurants (Thai, Pub & Bbq). Annual Escalations Required. Utilities included. (id:59911)
RE/MAX Hallmark First Group Realty Ltd.
11 Elizabeth Road
Simcoe, Ontario
Unlock the potential of this prime vacant land, ideally situated for developing a high-demand townhouse complex in a thriving neighbourhood. With close proximity to shopping centers, schools, parks, and public transportation, this plot offers endless possibilities for both selling and renting townhouses. Zoned for residential development with utilities available, this site is ready to transform into a vibrant community. The strong market demand for townhouses in this area ensures excellent returns on investment, making it a perfect addition to your real estate portfolio. Don’t miss out on this rare opportunity to turn a blank canvas into a profitable venture. The possibilities are endless! Ready for permits! (id:59911)
RE/MAX Escarpment Realty Inc.
6108 - 7 Grenville Street
Toronto, Ontario
Welcome To #6108 @ 7 Grenville St a.k.a. The YC Condos! This Refreshingly Bright & Airy Unit Features 3 Bedrooms + ****Very Rare 3 Full Ensuite Bathrooms - Unmatched In Other Units**** A Large Upgraded Kitchen With Oversized Centre Island, Stone Counter Tops & Built In Panelled Appliances (Including a gas Cooktop!), Modern Light Designer Color Floors, Upgraded Baths With Glass Enclosures, Generously Sized Bedrooms and Closets, A Full Out Gas Fireplace in the Living Room & Rare 10 Ft Ceilings! Enjoy Unobstructed Panoramic Views Of the East & The Lake, from the 61st floor, From Virtually Anywhere Inside this Unit, with its Eye Popping Floor To Ceiling Winows, Or From Your Large Balcony! Approx 1,248 Square Feet (MPAC) of Chic, Sophisticated, Penthouse Style Interior Living Space, with No Unusually Long/Wasted Hallway Space! 1 Parking & 1 Locker Included! Don't Miss this One! Priced To Sell! **EXTRAS** Truly World Class Amenities Including a 64th Floor Party Room & Ultra Rare Infinity Pool With City Views From the 66th Floor + Full Fitness Centre, Yoga Studio, Private Dining Rooms & Outdoor terrace with Barbeques & Lounge Areas. (id:59911)
One Percent Realty Ltd.
M - 3348 Bayview Avenue
Toronto, Ontario
Potential Income Property W' Rare Separate Entrance - Meticulously maintained home in this rare 3+1 bedroom executive corner-unit townhome at 'Villa Hermosa on Bayview W' Separate Entrance. Spanning approximately 2,800sq. ft. LivSp, this home features soaring 13-ft ceilings with elegant crown molding on the main floor. The open-concept layout includes a functional family and dining room and a walkout to a spacious balcony equipped with a gas BBQ hookup. The upper level boasts three generously sized bedrooms, including a primary suite with a walk-in closet and 5-piece ensuite. The lower level offers convenience with a separate entrance into a mudroom, laundry, and direct access to the garage. A finished basement with 13-ft ceilings adds a large rec room, additional room and a full bathroom, perfect for entertaining or additional living space. Ideally located near all amenities and public transit, this home blends sophistication, comfort, and convenience seamlessly. (id:59911)
RE/MAX Experts
1707 - 61 Town Centre Court
Toronto, Ontario
Luxurious "Forest Vista" Condominium Built By Tridel. Spacious 1 Bedroom Plus Den, One Washrooom, condo with open Balcony, Unobstructed View and 1 Parkiing spot. Large Den Can Be Used as a Second Bedroom. Great Location Close to Hwy 401, Public Transit, Scarborough Town Centre, Grocery Store, Restaurants, Shops and much more. Tridel Luxury Building with Exercise Room, Indoor Pool, Guest Suites and Concierge. **EXTRAS** Fridge, Stove, Dishwasher, Washer, Dryer, All Electrical Light Fixtures, 1 Parking Spot (id:59911)
Ipro Realty Ltd.
20 Paulander Drive Unit# 32
Kitchener, Ontario
Welcome to this beautifully maintained end-unit townhome in the sought after Victoria Hills area. Offering 3 spacious bedrooms, 2 washrooms, and plenty of natural light throughout. Featuring stylish laminate floors, this home boasts a warm and inviting atmosphere perfect for families. The finished basement provides additional living space, complete with a cozy gas fireplace and a large rec room, ideal for entertaining or relaxing. Outside, enjoy the fully fenced yard, perfect for outdoor gatherings. With 2 parking spaces and a prime location close to schools, public transportation, and shopping, this home offers both convenience and comfort. Don’t miss out on this fantastic opportunity—schedule your viewing today! (id:59911)
Royal LePage Wolle Realty
45 East Bend Avenue N
Hamilton, Ontario
Purpose built LEGAL duplex. Flexible possession. Excellent for the 1st time BUYER or investor AND its a great mortgage helper (cap rate of 5.78%) set your own rents. 2 separate hydro meters and panels ,1 gas meter with hot water heating, 1 water meter . This home is walking distance to Gage Park, Tim Hortons Field and to both Memorial Elementary School and Bernie Custis Secondary School. Seller has made some recent improvements: 1 gas boiler 15 yrs, newer floors on both levels, roof 2012. (rental income is projected, expenses are actual and water/sewer is estimated) , 1 laundry main floor(private) , all copper wiring, copper and plastic ABS plumbing, vinyl windows, fire proofing between both floors, main floor has access to backyard from inside, 2nd upper unit with complete separate entrance. parking for 1 car at front and oversized 1 car garage at the back through the laneway. Seller will accommodate the Buyer to rent out the units prior to closing. Using $1600 for upper unit and $1800 for main floor and bsmt. expenses are actual numbers. MOTIVATED SELLER (id:59911)
RE/MAX Twin City Realty Inc. Brokerage-2
30 Bigwin Island
Lake Of Bays, Ontario
Discover the epitome of luxury living on Lake of Bays with the prestigious Bigwin Island Waterfront Community and its exclusive, SOLD OUT Private Golf Club. This exceptional 2,700 sq ft custom-built home by SML, complemented by an additional 600 sq ft of sun-drenched deck space, redefines elegance. Featuring 4 bedrooms, 3 bathrooms, and a luxurious Muskoka Room, this residence promises an unmatched retreat. Savor summer evenings on the expansive deck, gather around the campfire, or enjoy waterfront vistas from your private dock. This four-season sanctuary offers unparalleled delight. The 440 sq ft attached garage provides ample storage or the potential to add a 5th bedroom and 4th bathroom, enhancing the home's versatility. Membership in this exclusive waterfront retreat offers a tranquil lifestyle enriched by expert property management and maintenance services. Enjoy leisurely pursuits with access to fine dining, golf, tennis, and a range of resort-style amenities. Benefit from concierge services including dock-to-dock shuttles and boat valet, ensuring effortless enjoyment. An Equity Membership to the esteemed Bigwin Island Golf Club is available with this property, providing access to a club designed for all ages and skill levels. Seize the opportunity to elevate your lifestyle amidst the allure of Bigwin Island. Additionally, the adjacent vacant lot to the east is available for purchase, offering over 400 ft of exclusive waterfrontage and the potential to create a family compound. Just 2.5 hours from Toronto, this lake home offers both an active lifestyle and a peaceful retreat. Embrace the chance to make it yours. (id:59911)
Chestnut Park Real Estate
19656 Loyalist Parkway
Prince Edward County, Ontario
Bring your imagination to turn this house into a stunning home. This 3-bedroom, 2-bathroom raised bungalow sits on a 2-acre double lot, offering plenty of space and potential. The home features hardwood floors, main floor laundry, and a large primary bedroom with a walk-in closet and ensuite with a soaker tub. Two patio doors lead to a deck overlooking the spacious backyard, perfect for enjoying the outdoors. The lower level includes a sizeable rec room, providing extra living space and a pool table, while the 3-car garage offers ample storage and parking. Located just minutes from Consecon and neighbouring towns, this property combines rural living with convenience. With some updating and possible remodeling, this home has the potential to shine. Plus, the double lot may allow for a second dwelling to be built. Buyers and agents to verify zoning and requirements. New hot water tank installed in 2025 (Owned, not rented) Don't miss this opportunity, book your showing today! (id:59911)
One Percent Realty Ltd.
24 Diamond Jubilee Drive
Markham, Ontario
Desirable 3 Bedroom & 3 Baths Freehold Townhome In Sought After Cornell Community! Featuring Open Concept Layout, 2-Car Garage, Lots Of Natural Sunlight, Newer Stainless Steel Appliances, Fenced Backyard, Spacious Primary Bedroom with 4-Piece Ensuite Bath & More! Across from Park, Closeby Schools, Go Train, Easy Access To Yrt Route To Finch Subway, Hwy7 & 407, Hospital, Community Centre, Library and More! See Virtual Tour for more photos. (id:59911)
Royal LePage Signature Realty
158067 7th Line
Meaford, Ontario
Nestled on a beautifully landscaped 1 acre lot surrounded by mature trees, this 2700sqft modern farmhouse is just a short drive to downtown Meaford, offering the perfect blend of rural tranquility and convenient access to amenities. A newly built(2022/23) 1200sqft detached shop, complete with heat and electricity, is ideal for a variety of uses and is currently set up as a ceramics workshop.Step inside and be captivated by the open-concept main floor, where vaulted ceilings and big windows flood the great room with natural light. A floor to ceiling stone-surround gas fireplace, complete with custom built-ins, serves as the centrepiece of this inviting space. The chefs kitchen features a massive island with quartz countertops and opens to a dining space with access to the back deck.The main floor primary suite is a luxurious retreat, showcasing cathedral shiplap ceilings, a walk-in closet, and a spa-like ensuite with a glass shower, soaker tub, and 2 vanities. Completing the main level are a spacious den, a mudroom/laundry area with outdoor access, a powder room and direct entry to the double garage.A striking solid wood and steel open-tread staircase leads to the second level, which offers two guest bedrooms, a full bath, and a dedicated office or reading nook. The unfinished basement, with its 8ft ceilings, provides endless potential for additional living space.Outside, the property is a true oasis. Enjoy beautifully landscaped gardens, walkways, perennial blooms, and a covered deck perfect for relaxing or entertaining.Located just 5 minutes from downtown Meaford (or an 11-minute bike ride in the summer), 15 minutes from Thornbury, and 25 minutes from the areas premier ski clubs, this home offers year-round enjoyment and convenience.Dont miss the opportunity to own this spectacular propertyschedule your private tour today! (id:59911)
Royal LePage Locations North
117 Bishopsgate Road
Brant, Ontario
An exceptional opportunity at 117 Bishopsgate Rd. This strategically located 63-acre parcel of flat, fertile farmland in Brant County has been meticulously maintained for agricultural use. Zoned and Designated as Agricultural Lands in the Brant Official Plan allow for continued use as a farm operation, a picturesque setting for your new home, or aggregate resource extraction. Located in a burgeoning area with the Scotland Urban Boundary immediately to the south and multiple active development applications in the area. Just 10min from hwy 403 and 15min from Brantford ensure convenient access to major transportation corridors. You won't want to miss this opportunity to acquire land in the sought after Brant County that offers the flexibility of building your dream home, farming operations, or mineral aggregate resource operations. Engineer report available documenting over 2m tonnes of aggregate above the water table and over 3m tonnes below. Reports available with executed NDA. (id:59911)
Sotheby's International Realty Canada
83 Cedar Street
Belleville, Ontario
Step into the charm of this beautifully restored century all brick 2 storey home where historic character meets modern comfort. Key features and upgrades: updated plumbing and electrical. Modern kitchen with quartz tops, large island/breakfast counter new fridge, stove, built-in microwave and dishwasher and in-floor radiant heat. New bathrooms with contemporary finishes. Flooring is a mixture of vinyl plank, new carpet and original hardwood. New gas hot water boiler. 3 ductless mini-split heat pump A/C units for year round comfort. New windows. New asphalt shingles and eavestroughs. Spray foam insulation in the east end of the home. Main level has a spacious dining area flowing into the living area with original hardwood floors and towering pocket doors to separate the space. Front foyer with original hardwood floors and grand staircase. Large bedroom with new carpet. Convenient 2-piece washroom with new front load washer and dryer off the kitchen. Modern kitchen with secondary staircase leading to the 2nd floor. Second floor has 4 bedrooms, one featuring stair access to a bonus attic space.4-piece bath. Additional room upstairs which could be used as an office, playroom or creative space. Large enclosed porch over the side entrance. Classic brick exterior with timeless curb appeal. This stunning home is the perfect blend of historic charm and modern efficiency! (id:59911)
RE/MAX Quinte Ltd.

