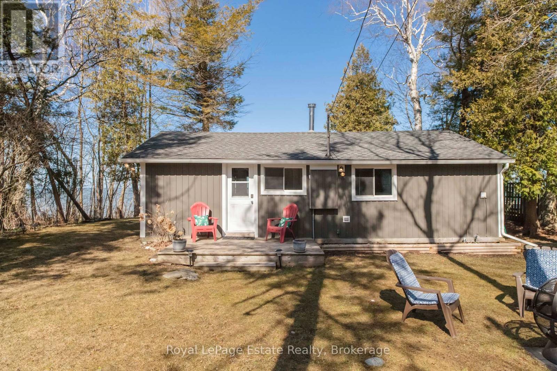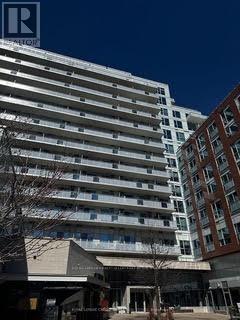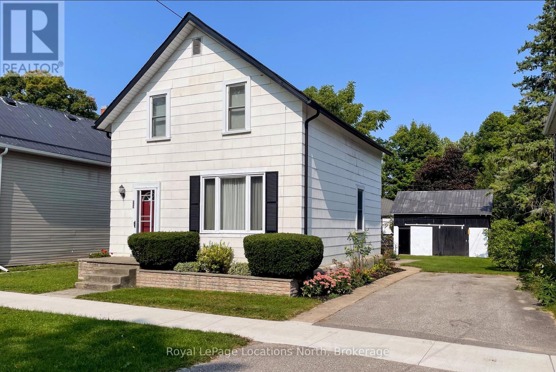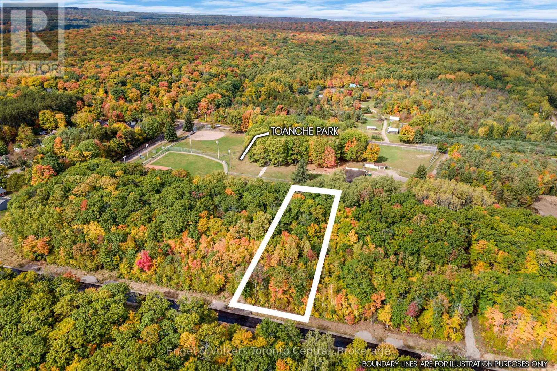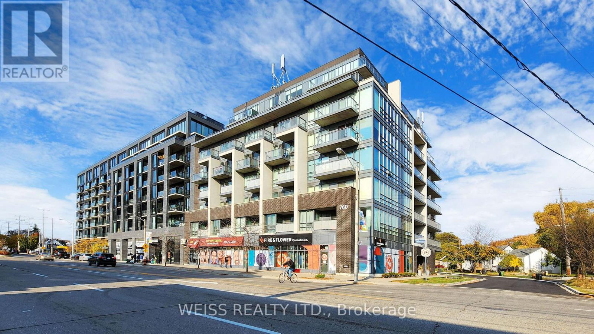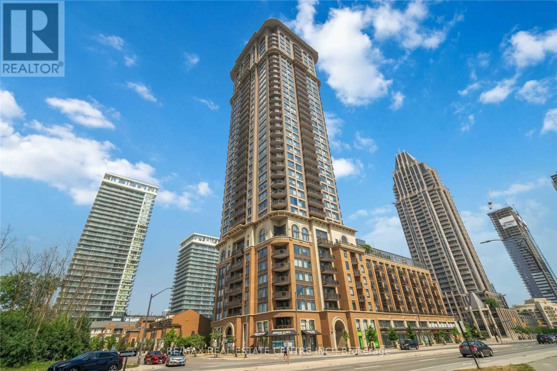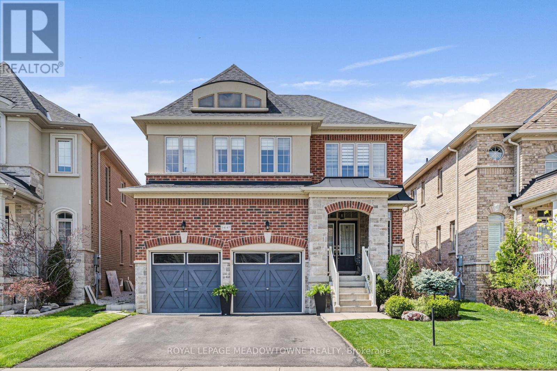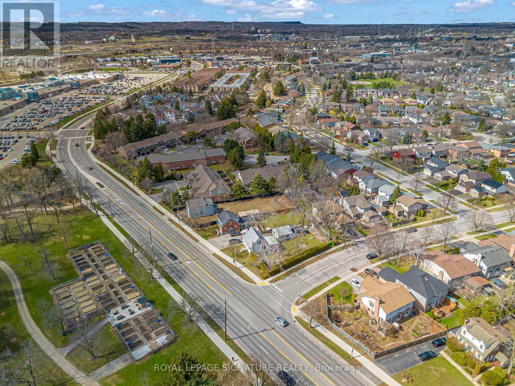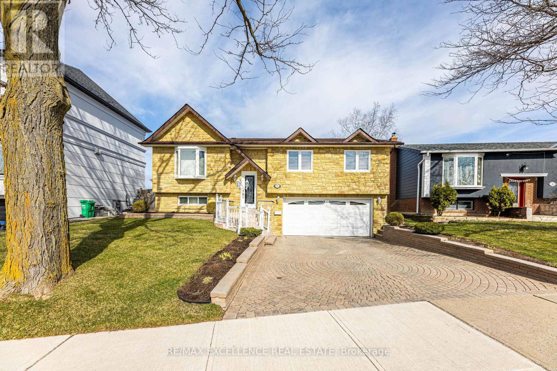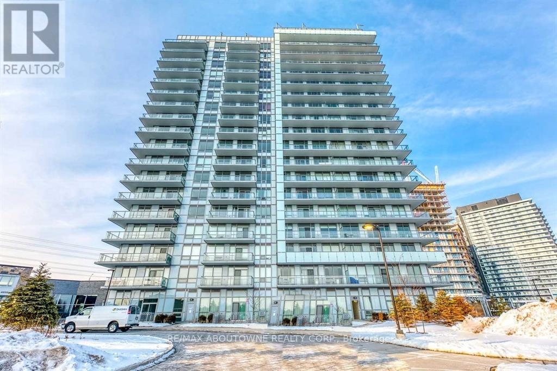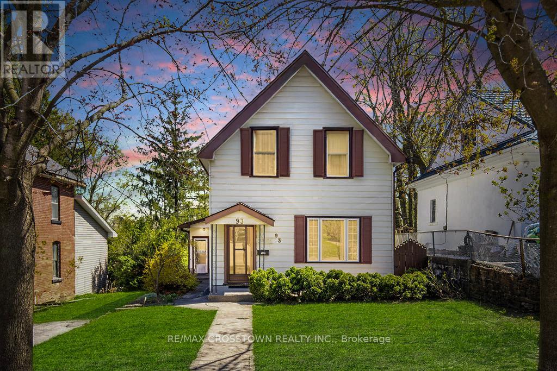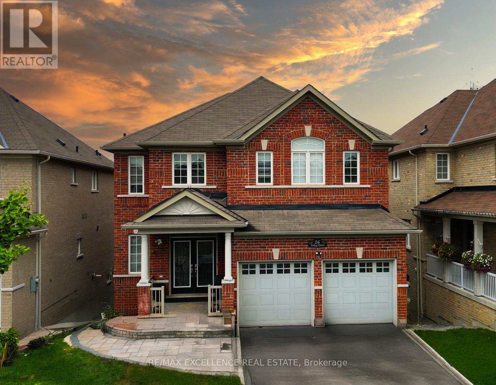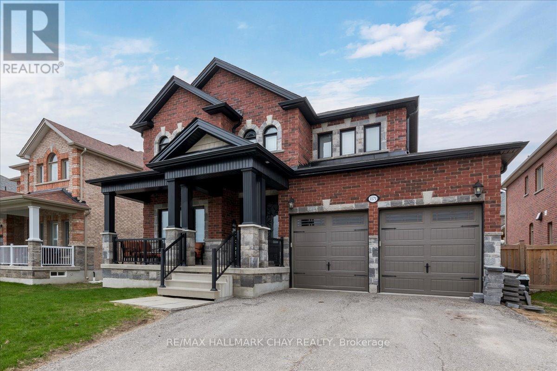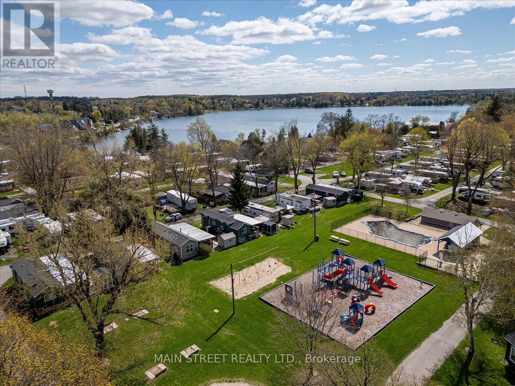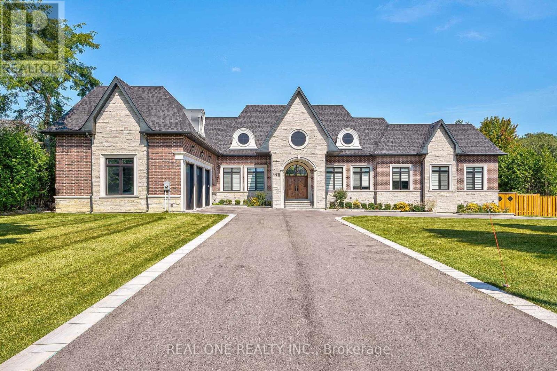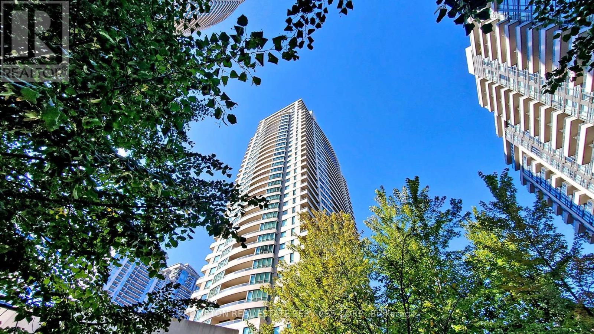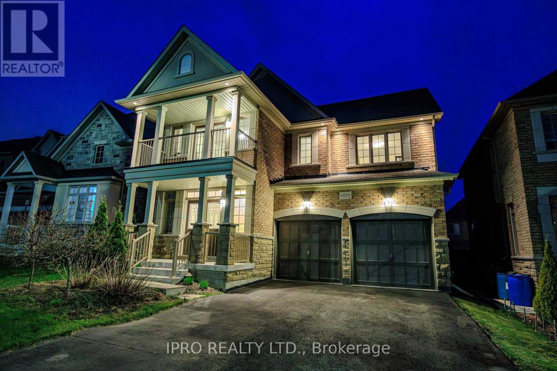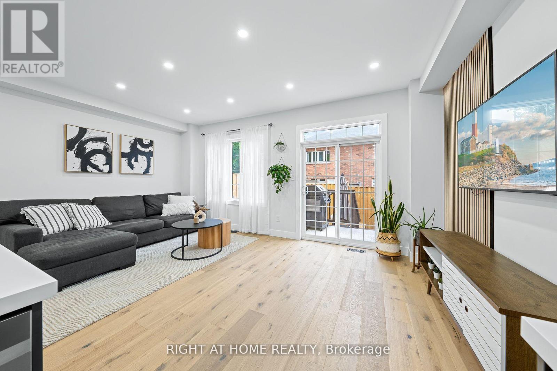95 Cameron Street W
Kingston, Ontario
Welcome to 95 Cameron Street, A charming 1000 + sqft bungalow nestled on one of the most sought-after, quiet, and tree-lined streets in the Kingscourt neighbourhood. From the moment you arrive, you'll feel the warmth and character this home has to offer. Picture yourself unwinding on the cozy front porch as the sun sets casting a golden glow, the perfect way to end your day. Inside, the home is bright, modern, and freshly updated with newer flooring, bathroom and a fresh coat of paint in soft, neutral tones. The spacious primary bedroom offers a peaceful retreat, while the second bedroom adds flexibility for guests, a nursery, or home office. Originally a 3-bedroom layout, there's potential to convert back to suit your needs.Downstairs, the unfinished basement with a convenient walk-up to the backyard offers plenty of possibilities, whether you're dreaming of a rec room, home gym, or simply need extra storage, the space is yours to make your own. Step outside to a large, private backyard lined with cedar trees. A tranquil escape perfect for gardening, play, or entertaining. A new fence adds privacy, and a garden shed offers added convenience. With brand-new gutters and eavestroughs installed in November, this home is truly move-in ready.Whether you're starting out or downsizing, 95 Cameron Street is a turnkey opportunity filled with charm, comfort, and room to grow. (id:59911)
Real Broker Ontario Ltd.
Pt Lt 8 Mount Pleasant Road
Brant, Ontario
Scenic Estate Lot in Mount Pleasant 0.533 Acres of Prime Countryside Living! Welcome to an exceptional opportunity to build your dream home in the desirable community of Mount Pleasant, just 10 minutes from Brantford. This premium 0.533-acre building lot offers the perfect blend of peaceful country charm and city convenience. Surrounded by pristine farmland and picturesque views, the lot is nestled among other upscale estate properties, offering a refined rural lifestyle in a highly sought-after location. Whether you're envisioning a custom family residence or a private retreat, this spacious parcel provides a stunning canvas to bring your vision to life. Don't miss your chance to secure a rare slice of Mount Pleasant's countryside, where scenic beauty, space, and serenity await while still being only minutes from schools, shopping, and amenities in Brantford. (id:59911)
Revel Realty Inc.
19 Ah Sineese Crescent W
Native Leased Lands, Ontario
WATERFRONT BEAUTY! First Nations Leased Land. Enjoy the STUNNING views from this gorgeous Lake Huron cottage. This is the true definition of turnkey! Totally renovated inside and out, this lovely cottage will have you relaxed and ready to unwind the moment you step inside. With an excellent open concept, you will enjoy lake views from every room. Walk through your 8 foot sliding door to a large 2-tier deck that captures the Westerly elevated views with sunsets that are world class! Situated on a large, set back private treed lot on a quiet crescent. Large Bunkie for extra guests. New septic system in 2023, most renovations completed in 2018/2019. Wood stove and Laundry hookup. Just grab your bags and move in for the summer! Annual lease $9000 plus $1200 annual service fee (id:59911)
Royal LePage Estate Realty
91 Summer Breeze Drive
Quinte West, Ontario
Welcome to spacious Detached Beautiful 3 bed, 3 bath 2-storey home W/Attached 3 car garage and one of the Larger Lot 101.08 x 244.1 Feet irr at back in a quiet neighbourhood of Quinte West. This home Features- 9Ft Smooth Ceilings, Open Concept Great Room With High Ceiling, Gas Fireplace, & Hardwood Floors/Carpet in Bedrms with Large Open Concept Kitchen & Breakfast Area, Convenience & comfort W/Main floor laundry, inside entry to the spacious garage & ample storage in the unfinished basement. This homes triple paved driveway you can park 6 to 8 vehicles. Very Prime location offers very easy access to Trenton, 401, TWELVE O'CLOCK Point and Lake Ontario. Just 13 Mints away from Trenton Hospital, Few mints Drive to Trenton Base Camp. Bit over5 Years + home. (id:59911)
Homelife Today Realty Ltd.
540 Marshall Road
Tiny, Ontario
Here's your chance to own 50 acres with a creek and bordering Simcoe County Forest. A spacious country feel while being 3 minute drive to the town of Midland as well as the many sandy beaches in Tiny Township. There is an existing structure that can stay while you build your dream home overlooking the creek or renovate and expand on the existing home structure. Potential to have a home with a business on this great piece of land. The workshop is 30 ft x 40 ft and was built in 2013 with a septic. Property is being sold in "as is" condition with no warranties or representations as to the state of the property on closing. (id:59911)
Royal LePage In Touch Realty
424 - 1830 Bloor Street W
Toronto, Ontario
Welcome to this great location in the heart of the city in Bloor West Village . This stylish one bedroom condominium offers the perfect blend of comfort , convenience, and urban lifestyle. Located just steps from the subway station and across from beautiful High Park. Added features include storage locker, and Juliette Balcony. Building offers Concierge security, roof top deck, gym, meeting room, visitor parking and more. This apartment provides effortless access to transit, nature, and everything the city has to offer, including trendy shops, restaurants. Don't miss out on this opportunity! (id:59911)
Royal LePage Credit Valley Real Estate
3313 George Savage Avenue
Oakville, Ontario
Your Opportunity to Own One Of Oakville's Largest Homes On A Premium 50' Lot In The Highly Desirable Preserve Community Featuring Some Of Ontario's Best, Most Sought After & Highly-Rated Schools. This Like-New Mattamy Built Residence Stands An Unparalleled 5,219sf Above Ground + An Additional 2,100sf Basement. Enjoy An Endless List of Irreplaceable Upgrades Such As Vaulted 10 & 14 Foot Ceilings on Main Floor & 9 Foot Ceilings On Second Floor & Basement. This Unique Floor Plan Not Found Elsewhere Also Includes A Main Floor Nanny/In-Law Suite With Its Own Private 4 Piece Bath. You'll Appreciate the Expansive Kitchen With Its Oversized 12' Waterfall Island, Over $100,000 Worth of Sub-Zero and Wolf Appliances, Barzotti Cabinetry & The Large Walk-In 9x5' Hidden Pantry Accessed From the Pass Through Butlery. Functionality & Storage Continue, As You Have A Fully-Finished Garage Access Mudroom Featuring A Large Walk In Closet, Along With a Second Main Floor Walk In Closet For Welcoming Guests, Both Offering Full Height Custom Buit-In Organizers. The Light Filled Main Floor With Its 11" Plank Flooring Throughout & Towering Windows Presents A Relaxing Open Feel, While Also Providing 3 Separate and Distinct Sitting Areas. Move up To the Second Floor Where You'll Find A Large Loft-Style Living Area Overlooking The Neyagawa Woods & Spyglass Pond Located Just Meters Away. Before Heading To Primary Bedroom For a Day's Rest, You'll Notice The Large, Expansive Secondary Bedrooms All Including Their Own 4 Piece Bathrooms & Walk-In Closets. The Convenient 2nd Floor Laundry Features Front Load Washer/Dryer Along With Quartz Wraparound Counter, Undermount Basin & A Walk-In Linen Closet. The Stunning Primary Bedroom Which Includes a Foyered Entrance & Trayed Ceiling, Along With Oversized His & Hers Walk-In Closets, & A Truly Stunning Spa-Like Ensuite. This Showstopping Piece Includes Heated Floors, A Freestanding Soaker Tub, Opposing Vanities & A 9' x 5' Stone Lined Shower. (id:59911)
Keller Williams Real Estate Associates
210 Cherry Street
Clearview, Ontario
A lovely Family home in the heart of Stayner, The Town of Friendly People. New shingles 2020, new furnace 2022, new HWT 2022, new sump pump with marine battery back-up 2022. Large eat-in kitchen and open concept living/dining room . The traditional Carriage Barn serves as a workshop plus storage for a boat, ATV or snowmobiles. Short walk to Downtown for shopping and entertainment. Easy access to Wasaga Beach, Collingwood and The Blue Mountains. Reasonable commute to Toronto. (id:59911)
Royal LePage Locations North
Lot 5 Voyageur Drive
Tiny, Ontario
Well priced large lot 110' x 298' and great opportunity! Walk to Georgian Bay, marina, convenience store, baseball diamond. Just a 5 minute drive from downtown core. Paved road leads to forested lot, level, dry with services at the lot line. A very, very pretty setting with generous size lots all well treed to provide privacy, filtered clean air and just a delightful site to build your 4 season home or cottage. Within a 2 hour drive from Toronto and a 45 minute to 1 hour jaunt from Wasaga Beach/Collingwood/Blue Mountain and BONUS, the white sandy beaches of Tiny are just around the corner. Buy as an investment in your future, build immediately to enjoy spring/summer 2025 or take your time and design that perfect bungalow, 2 storey or multigenerational home. A tiny house for additional family or guests? There is plenty of room for that too on this parcel of land. Short term VTB is a possibility for a professional, experienced builder. (id:59911)
Engel & Volkers Toronto Central
506 - 760 The Queensway S
Toronto, Ontario
Welcome to The Qube Condos! Discover remarkable boutique-style living in this bright, spacious 1-bedroom plus den condo with nearly 700 square feet of functional, well-designed space. The modern kitchen boasts beautiful cabinetry, stainless steel appliances, and opens into a combined living and dining area with floor-to-ceiling windows leading to a balcony with east-facing views of the Toronto skyline. Enjoy additional storage with an included locker and a variety of building amenities such as a gym and meeting room. This prime location places you within steps of excellent transit options, shopping, dining, and grocery stores. Surrounded by parks, great schools, and so much more, The Qube Condos offer both comfort and convenience in the heart of Toronto! (id:59911)
Weiss Realty Ltd.
35 Bonnette Street
Halton Hills, Ontario
Elegant Family Living In Acton 35 Bonnette Street. Discover Unparalleled Comfort In This Stunning 4-Bedroom, 4-Bathroom Detached Home Offering Over 2,700 Sq. Ft. Above Grade Plus A Fully Finished Basement. Nestled In A Desirable Neighbourhood, This Home Boasts A Double-Car Garage Plus Additional Parking For Two. Step Inside To Find A Thoughtfully Designed Main Level Featuring A Spacious Office Overlooking The Front Yard, A Formal Open-Concept Dining Room Perfect For Gatherings, And A Convenient Mudroom Combined With The Laundry. The Gourmet Eat-In Kitchen Shines With Brand-New Countertops, A Chic Tile Backsplash, And Built-In Stainless Steel Appliances, Seamlessly Flowing Into The Expansive Family Room. Upstairs, The Primary Suite Impresses With Plush Broadloom, A Cozy Gas Fireplace, A Walk-In Closet, And A Spa-Like 5-Piece Ensuite. The Second Bedroom Enjoys A Private 4-Piece Ensuite, While The Third And Fourth Bedrooms Share A Juliet 4-Piece Bath. The Fully Finished Basement Offers A Spacious Rec Room, A Built-In Wet Bar, An Additional Office, And A Rough-In For A 3-Piece Bath. Outside, Your Backyard Oasis Awaits With An Inground Saltwater Pool, An Interlock Patio, And A Custom Arbour Stone Waterfall. Located Minutes From Parks, Schools, Shopping, Restaurants, And MoreEnjoy Small-Town Charm With Big-City Conveniences. Dont Miss This Rare Opportunity To Call This Beautiful Home Yours! (id:59911)
Keller Williams Real Estate Associates
710 - 1055 Southdown Road
Mississauga, Ontario
Sought after and move in ready suite in the heart of Clarkson. Located in the Stonebrook, this 1 Bedroom plus Den is sure to check all the boxes, boasting 9' ceilings, hardwood floors, upgraded light fixtures, and plenty of storage. Step into the sun filled unit featuring a contemporary kitchen with premium appliances, modern backsplash, granite counters, and breakfast bar overlooking the living and dining. Enjoy gorgeous southern views and sunny morning coffee's on the large private balcony, a true extension of living space. Retreat in the large primary bedroom that offers double door closet, large windows letting in plenty of natural light, and ensuite privileges. The spa like bath is tastefully finished with modern vanity, gorgeous tiled tub and separate shower with glass door. Work, play, or rest in the well lit den offers plenty of room and makes a perfect office, hobby room, or library enclosed with glass doors. Finished in designer colours, true pride of ownership and an Entertainer's delight. Award worthy amenities include gym, pool, sauna, party room, theatre, games room, guest suite, and so much more. Luxurious Living At Its Best. **EXTRAS** Bell cable and internet included in maintenance. Parking and Locker included. 24 hour Security and Concierge. Conveniently located, close to shopping, restaurants, highway, schools, GO, and so much more just steps away. Location Location Location! (id:59911)
RE/MAX Escarpment Realty Inc.
39 Aiken Crescent
Orangeville, Ontario
Welcome to 39 Aiken Crescent in Orangeville a beautifully maintained two storey home nestled on a quiet corner lot in a desirable, family-friendly neighbourhood. Offering 3 bedrooms and 4 bathrooms, this home is finished top to bottom and provides a thoughtful layout that balances everyday functionality with stylish comfort. The main level welcomes you with a spacious great room featuring hardwood flooring and a striking stone gas fireplace that creates a warm and inviting atmosphere. The open-concept kitchen is perfect for family living and entertaining, complete with a centre island with breakfast bar, ample cabinetry, and a generous breakfast area that walks out to the backyard. Whether you're enjoying a casual meal or hosting guests, this space is designed to bring people together. Upstairs, the primary bedroom offers a peaceful retreat with a slightly vaulted ceiling, a spa-like 4 piece ensuite, and a walk-in closet. Two additional bedrooms and a 5 piece bathroom complete the upper level, providing plenty of space for the whole family. The fully finished lower level adds versatile living space and includes a 3 piece bathroom and a separate entrance from the garage ideal for a home office, recreation room, or future in-law suite. Step outside to the beautifully landscaped, fully fenced backyard a private outdoor oasis perfect for relaxing, gardening, or entertaining. There's room for kids and pets to play, or simply unwind in your own quiet corner of Orangeville. Located within walking distance to shopping, restaurants, parks, and schools, this home offers not just a place to live, but a lifestyle of ease and accessibility. From its lovingly maintained interior to its curb appeal and great location, 39 Aiken Crescent is ready to welcome you home. (id:59911)
Royal LePage Rcr Realty
49 Ascot Avenue
Brampton, Ontario
Nestled in the heart of desirable Avondale neighbourhood, this elegant three bedroom semi-detached home offers exceptional living on a premium pie-shaped lot, widening to an impressive 81 feet at the rear. Both kitchens have been recently renovated, featuring modern stainless steel appliances and stylish pot lights. The master bedroom boasts a spacious walk-in closet, while the backyard presents a large deck, perfect for relaxation or entertaining. Recent updates include a new roof (2020) and AC (2020). Located in family-friendly community, this home is within walking distance to schools and conveniently close to the GO train and city centre. (id:59911)
Ipro Realty Ltd.
Lower - 442 Broadway Avenue
Milton, Ontario
Legal apartment In an Outstanding Central Location with THREE parking spots and a separate entrance. Located In the Heart Of Milton Spot On A Large Lot (Approx. 66 X 100 Ft). It Is on The Route Of Public Transportation, Walking Distance From Downtown Milton, Shopping Plazas, Milton Mall And Minutes Away From 401. 2 Bedrooms, Large living room, Full 6Psc Washroom, and a separate laundry. Tenants Pay 30% Utilities And Hw Rental (id:59911)
Right At Home Realty
69 - 601 Shoreline Drive
Mississauga, Ontario
Amazing Opportunity of 3 Bedroom + 3 Washrooms- Condo Townhome. This is an Elegant, Beautiful, Bright, Spacious & Well Decorated Upgraded Townhome in one of the most sought-after High Park Village Neighborhoods. Modern upgrades include updated Kitchen W/Custom Quartz Counters & W/O Balcony. Near all amenities - Minutes to School, Shopping, Parks, Highways (403, Qew, 401) And Cooksville Go Station. (id:59911)
RE/MAX Real Estate Centre Inc.
Unit 1 - 7406 Darcel Avenue E
Mississauga, Ontario
Attention First Time Buyers : Welcome to END UNIT # 1, 7406 Darcel Ave: Immaculately Kept : 3 + 1 Bed , 3 Bath Townhouse Like a Semi !! -New Updated Spacious Eat-in Kitchen with Separate Dining Area, Walk out Patio leading to Large Spacious Pvt Yard, Large Living Room with Large Windows, New Paint, New Pot Lights. Upstairs 3 Large Bedrooms, 4 Pc, with Lots of Closet Space. Fully Finished Basement, W/ Huge 1 Bedroom, Can Be converted to 2 BR, 3Pc Newly Renovated Washroom, Roughin Kitchen, Single Car Garage and more. 5 Minutes to Go Train, 1 Minute to Community Center & Schools, Westwood Mall, All Banks, Public Transit, and Woodbine Horse Races, Hwy 427, Places Of Worship. Must See!! Sellers Motivated and Flexible. Don't Miss it!! (id:59911)
Ipro Realty Ltd
6781 Snow Goose Lane
Mississauga, Ontario
Welcome To 6781 Snow Goose Lane, A Beautifully Renovated 4+1 Bedroom, 4-Bathroom Detached HomeNestled On A Quiet Cul-De-Sac In TheHighly Coveted Trelawny Community Of Mississauga. This StunningResidence Showcases True Pride Of Ownership, Featuring A ProfessionallyLandscaped Exterior, StampedConcrete Walkway, Circular Driveway With Parking For Six Cars, And A Double Attached Garage With Soffit LightingFor Exceptional Curb Appeal. Inside, A Grand Double Door Entry Leads To A Bright Foyer With Crown Moulding, Oversized Tiles, And A WindingSolid Oak Staircase. The Formal Living And Dining RoomsOffer A Sophisticated Space For Entertaining, Easily Convertible Into Main-LevelBedrooms If Needed. The Chefs Kitchen Boasts Custom Cabinetry, A Large Centre Island With Granite Countertops, Built-In Top-EndAppliances,And A Spacious Eat-In Area With A Walkout To A Beautiful Pie-Shaped Backyard. The FamilyRoom Features Pot Lights, A Wood-Burning Fireplace,And A Cozy Ambiance, While A 2-Piece Powder Room Completes The Main Level. Upstairs, The Primary Suite Impresses With Hardwood Floors, AWalk-In Closet,And A Luxurious 5-Piece Ensuite, Accompanied By Three Additional Bedrooms And A 5-Piece Main Bath. The ProfessionallyFinished Basement Includes A Full Kitchen, Recreation Room, 3-Piece Bath, And A Bedroom Perfect For An In-Law Suite Or Guests. LocatedMinutes From Schools, Shopping, And Highways401/403/407, With Easy Access To Downtown Toronto And Pearson Airport, This Is A RareOpportunity ToOwn A Meticulously Maintained Home In One Of Mississauga's Most Sought-After Communities. Book YourPrivate Viewing Today! (id:59911)
Keller Williams Real Estate Associates
58 Mcmaster Road
Orangeville, Ontario
Welcome to this delightful family home! This charming 3-bedroom, 3-bathroom residence is nestled in a family-friendly neighborhood, just steps away from schools, conservation areas, trails, and a hospital. With approximately 1,616 square feet of living space plus an additional 800 square feet in the finished basement, this home is perfect for a growing family. The open-concept floor plan is bright and spacious, featuring fresh neutral paint throughout. Enjoy a carpet-free environment with beautiful hardwood and ceramic tile flooring. The well-appointed master suite includes an ensuite bathroom for added convenience. Step outside to your backyard oasis, perfect for relaxation and unwinding after a long day. With an ideal location for commuters, this home truly has it all! (id:59911)
RE/MAX Ultimate Realty Inc.
1366 Augustine Drive
Burlington, Ontario
This is what "move-in ready" dreams are made of! Fully renovated bungalow so you can skip the projects and start living! Inside, the open-concept layout (2021) sets the tone; bright, modern, and effortlessly inviting. At the center is a chef-inspired kitchen with an oversized island, stainless steel appliances, and eye-catching designer lighting. Light oak engineered hardwood runs throughout, paired with a cozy electric fireplace for the perfect finishing touch! With 3+1 bedrooms, two full bathrooms, and a fully finished basement (2019) that includes a dedicated hobby room, theres space for everyone to live, work, and unwind. The backyard is a true extension of the home. Professionally landscaped in 2024 with fresh sod, a two-tiered deck, privacy fencing, a gazebo, and gated vehicle access. Out front, curb appeal shines with a new porch (2024), driveway, soffits, fascia, and eaves (2018). Everythings been thought of: new windows, doors, air conditioning, updated electrical panel, and an EV charger! All of this wrapped up in a quiet, well-connected pocket surrounded by parks, top-rated schools, and everything you need close to home. (id:59911)
RE/MAX Escarpment Realty Inc.
2009 - 385 Prince Of Wales Drive
Mississauga, Ontario
Welcome To This Gorgeous One Br Plus Den With 2 Full Wr In Luxurious Chicago By Daniels. 9Ft Ceilings, Open Concept, Living Dining Room W/E Wood Floors, Kitchen Wi Granite Counter, Stainless Steel Appliances & Breakfast Bar, 1 Good Size Bedroom W/ Ensuite Bath. Walk Out To Balcony From Living Room With Unobstructed View. (id:59911)
RE/MAX Real Estate Centre Inc.
14147 Danby Road
Halton Hills, Ontario
Welcome to 14147 Danby Road, Georgetown Luxury Living in a Prime Location! This stunning 5-bedroom, 4-bath family home offers the perfect blend of elegance, functionality, and location. 2989 sq ft with an additional 1400 in the basement. From the moment you step through the double-door entry, you'll be impressed by the upgraded light fixtures, pot lights, and gleaming hardwood floors that flow throughout. The custom-designed kitchen is a chefs dream featuring Thermador appliances, two sinks, a stylish pot filler, gorgeous backsplash, and ample workspace for culinary creations. Step outside to your private backyard oasis complete with a saltwater pool and a fully equipped outdoor kitchen featuring a gas BBQ, sink, and fridge ideal for entertaining all summer long. Upstairs, the spacious primary bedroom offers a serene escape with its own private ensuite, while the additional four bedrooms enjoy the convenience of shared semi-ensuite bathrooms perfect for family or guests. Located in a highly sought-after Georgetown neighbourhood, this home is walking distance to top-rated schools, scenic walking trails, and the Gellert Community Centre. Plus, enjoy quick access to major commuter routes just 10 minutes to Highway 401.This is more than a home its a lifestyle. Don't miss your opportunity to call this exceptional property yours. (id:59911)
Royal LePage Meadowtowne Realty
460 Dundas Street E Unit# 222
Waterdown, Ontario
Looking for a modern and cozy place to call home? Look no further than this stunning 1 bedroom + den condo for lease. With 657 square feet of living space, it's the perfect size for singles or couples. The unit features 20,000 worth of upgrades including, smooth ceilings, an upgraded eat-at breakfast island, stainless steel appliances, quartz countertops, and a marble backsplash, a 4-pc bathroom and a walk-out balcony, perfect for enjoying fresh air. Amenities like a rooftop patio, BBQ area, gym, party, and games room provide plenty of options for entertaining guests. You'll also have one parking space and one locker for your convenience. This unit is located near parks, trails, water-falls, restaurants, and shops, so you'll always have something to do. (id:59911)
Royal LePage Burloak Real Estate Services
749 Maple Avenue
Burlington, Ontario
Attention Builders, Developers, and Investors! Just steps from Mapleview Mall and a nearby park, only three minutes to Joseph Brant Hospital, and within walking distance to the Burlington waterfront and the popular Lakeshore Road dining district, the location offers unmatched lifestyle appeal and convenience. With immediate access to major highways, this site is ideal for a wide range of development possibilities whether you envision townhomes, senior residences, or a mid-rise condo or rental purpose-built apartment. Opportunities like this are few and far between. (id:59911)
Royal LePage Signature Realty
759 Maple Avenue
Burlington, Ontario
Attention Builders, Developers, and Investors! Just steps from Mapleview Mall and a nearby park, only three minutes to Joseph Brant Hospital, and within walking distance to the Burlington waterfront and the popular Lakeshore Road dining district, the location offers unmatched lifestyle appeal and convenience. With immediate access to major highways, this site is ideal for a wide range of development possibilities whether you envision townhomes, senior residences, or a mid-rise condo or rental purpose-built apartment. Opportunities like this are few and far between. The property is zoned RM2 and has already received approval for the development of a townhouse condominium. (id:59911)
Royal LePage Signature Realty
755 Maple Avenue
Burlington, Ontario
Attention Builders, Developers, and Investors! Just steps from Mapleview Mall and a nearby park, only three minutes to Joseph Brant Hospital, and within walking distance to the Burlington waterfront and the popular Lakeshore Road dining district, the location offers unmatched lifestyle appeal and convenience. With immediate access to major highways, this site is ideal for a wide range of development possibilities whether you envision townhomes, senior residences, or a mid-rise condo or rental purpose-built apartment. Opportunities like this are few and far between. (id:59911)
Royal LePage Signature Realty
24 Linkdale Road
Brampton, Ontario
Awesome 3-Bedroom Raised Bungalow with a Stone Exterior! This beautifully maintained home features an open-concept living room with a large bay window, elegant electric fireplace, and a combined dining area. The space is filled with natural light, creating a warm and inviting atmosphere. The spacious kitchen boasts stainless steel appliances, a breakfast area, and a walkout to a large deck. The main floor includes a 4-piece washroom with direct access to the primary bedroom. Downstairs, the finished basement offers a huge family room with above-grade windows, a second electric fireplace, a kitchen with breakfast area, and a decent-sized bedroom. There is a separate entrance from the double car garage. Freshly painted, clean, and move-in ready! The interlocked driveway allows parking for 4 cars, plus a 2-car garage. Recent upgrades include a new roof. Don't miss this gem! (id:59911)
RE/MAX Excellence Real Estate
44 Burnelm Drive
Toronto, Ontario
Fully Renovated 3+1 Bedroom, 2 Bathroom Bungalow That Has It All...Style, Space, Location! Situated On A Quiet Family Oriented Street, It Offers Over 1000 Square Feet of Bright, Open Concept Main Level Space, Plus a Spacious Finished Basement That Allows For Easy Family Living And Is Perfect For Entertaining! Main Floor Features Hardwood Floors Throughout! The Spacious Family Room Features A Gas Fireplace And Is Ideal For Cozy Friday Night Movies With The Kids. Work At Home Is A Breeze In The Private Office. Storage Space Includes Custom Closet Organizers In All Bedrooms, With Drawers For Effortless Organization. *New Roof, New Furnace/AC, New Automatic Garage Door*. Plus You'll Have Proximity To Top Level Schools And Amenities That Cant Be Beat! Steps from Wedgewood Park with Pool & Skating Rink. TTC Transit Nearby! Easy to Separate the Office into a Spare Bedroom. Large Cedar Closet. One of Torontos Top Ranked School Districts! Close to Kipling GO Station (20 Minute Walk or 4 minute drive)! (id:59911)
Keller Williams Referred Urban Realty
1409 - 4699 Glen Erin Drive
Mississauga, Ontario
***Must See*** A gorgeous 2 bed + den, 2 bath CORNER UNIT in the heart of Mississauga. Just across from Erin Mills Town Mall! Specious & very bright. 9 ceilings. Laminate floors throughout. Spacious living and dining area. Open balcony with unobstructed views of the city. Modern kitchen with upgraded kitchen island, stainless steel appliances, stone counters, backspash, centre island and breakfast bar. Master bedroom with W/I closet, 4 pcs ensuite & Walk-out to balcony. Well-sized second bedroom with large closet & large window. Den perfect for home office. Close schools, parks, public transit, restaurants & all local amenities. Great amenities including party room, library, rooftop deck & Garden with BBQs. 1 Underground parking spot included! (id:59911)
RE/MAX Aboutowne Realty Corp.
7 - 955 King Road
Burlington, Ontario
A quiet, tucked-away pocket in Aldershot South. Thoughtfully designedits got real space, real function, and real value. Inside, the layout makes sense. Big open kitchen, freshly painted, stainless steel appliances, a massive island, and a walk-out balcony for morning coffee or evening cocktails. A major renovation was done between 2020-2021 and rebuilt the kitchen with extra storage drawers, induction stove top, granite counters, undermount lighting, top quality California Shutters, all potlights and fixtures, all bathrooms and more. The upper level has a primary suite with B/I closet system, a windowed ensuite, and a large tiled walk-in shower. The lower level has an additional living room with a gas fireplace and a walk-out to the backyard. This flex space would make a great office or gym. Theres a second bedroom and a big bathroom with a TV mount next to a deep, soaker tub. The basement has the laundry room and the super convenient walk-out to underground parking. 2 large, personal parking spaces and 2 large storage lockers. Its called King Arthurs Court, its quiet, well-run, and handles the big stuffwindows, doors, shingleswithout you chasing quotes or contractors. Bonus, they do the lawns and snow too so you can just relax. If you want turnkey living in a safe, friendly, south Burlington community that feels like a hidden gem, this is the move. (id:59911)
RE/MAX Escarpment Realty Inc.
93 Jarvis Street
Orillia, Ontario
Welcome to 93 Jarvis Street, Where Character Meets Convenience! Located in the sought-after North Ward neighbourhood, this charming 2-storey home offers timeless appeal with the comforts of modern living. Featuring 3 bedrooms and 2 full baths, this well-loved property boasts a functional layout with main floor laundry and bathroom, central air, and newer upper deck boards (2023). The basement boasts a separate entrance, and a walkout which leads to a beautiful, mature backyard ideal for relaxing or entertaining. Step through the patio sliders and enjoy the peace of your private green space, or take advantage of the nearby parks, beach, and scenic walking trails just minutes away. With a paved driveway and walkability to Orillia's vibrant downtown, this home is perfect for those looking to blend small-town charm with everyday convenience. Don't miss this opportunity to own a classic gem in a prime location! (id:59911)
RE/MAX Crosstown Realty Inc.
5 Parker Avenue
Richmond Hill, Ontario
Experience modern luxury at 5 Parker Avenue. This brand new Feng Shui certified custom home boasts over 6,000 sq. ft. of living space and soaring ceilings (12' main, 11' second, 10' basement), it offers a seamless blend of elegance and functionality. The home features 5 spacious bedrooms and 6 elegantly designed, luxurious bathrooms. European tilt & turn floor-to-ceiling windows and doors flood the home with natural light, highlighting its open-concept layout. The expansive primary suite features a 6 piece spa-inspired ensuite with a large tub, double shower, and a spacious His & Hers walk-in closet. Each bedroom includes its own ensuite for ultimate privacy and convenience. The chefs kitchen boasts premium finishes, a large island, and top-of-the-line Wolf & Sub-Zero appliances perfect for entertaining. The fully finished basement includes a private in-law suite with a full sized high end chefs kitchen, separate entrance walkout, a large bedroom with ensuite, and a generous recreation area ideal for multigenerational living. Additional highlights include a custom-built deck, a beautifully landscaped backyard with mature trees for enhanced privacy, built-in surround sound, and CCTV security system. This is a rare opportunity to own a thoughtfully designed, energy-balanced home that offers luxury, comfort, and exceptional living for generations to come. (id:59911)
RE/MAX Hallmark Realty Ltd.
26 Fahey Drive
Brampton, Ontario
If you like to hear bird chirping and wants to live country style life in the city than this is perfect house. This property is a stunning 4 bedroom Detached 2 Storey Home with premium lot facing cal de sac. It backs onto a ravine lot, and the credit view creek. The property features 2867 Sq Ft of Livable Space above ground with a 3 bedroom legal basement apartment. There is an all Brick Exterior, Double Garage, 7 Car Parking. There are heated floors in the foyer, the powder washroom and in the primary en-suite. Newly furnished oak stair case with upgraded iron pickets and posts. More features of the property include a double height entrance, Large Eat in Kitchen w/Pantry, Breakfast Area overlooking the sunroom, and legal deck backing on to the ravine. The Family Room contains a Gas Fireplace custom closet with LED lights and a roller shutter which is remote controlled. 9' ft Ceiling 4 Spacious Bedrooms on 2nd Level with den. Primary room overlooks to ravine, and contains a walk in closet with custom design closet and 5 pc ensuite, glass shower door; heated flooring, double sink vanity and granite counter tops. All bedrooms have custom designed closets. 2 bedrooms are connected with a Jack and Jill washroom. The 3 bedroom legal basement apartment with separate entrance generates about $3000 monthly income. Walk out basement has a huge wooden deck. Upgraded Light Fixtures, Newly Painted, Large Windows, Lots of Natural Sunlight, S/S Appliances that are only a year old, Pride of Ownership, Shows Well, Double Door Entry, Partially Interlocked 1 year old new Driveway, Privately Fenced Back Yard, Excellent Location, Close to All Amenities. You Can Call This Your New Home! **EXTRAS** Copeland PS, Brampton Centennial SS, James Potter Park, Brampton Civic Hospital, Canada Christian Academy, Close to all Major Hwy's 407, 410, 401, 403, Lion head Golf Club & Toronto Pearson Airport! (id:59911)
RE/MAX Excellence Real Estate
Basement - 12 Eddystone Drive
Brampton, Ontario
This is your opportunity to lease a beautifully designed 2-bedroom, 1-bathroom unit in the prestigious Park Lane Estates - one of Bramptons best-kept secrets. Nestled in a highly sought-after neighbourhood known for its estate-style homes and expansive lots, this home offers the perfect blend of elegance, privacy, and convenience. The bright and spacious living room seamlessly connects to the open-concept kitchen, enhanced by pot lights that create a warm and inviting atmosphere. The kitchen boasts sleek quartz countertops, a matching backsplash, a fridge, stove, and hood range, complemented by a double sink and stylish laminate flooring that enhance the modern aesthetic. Both generously sized bedrooms feature large windows, double mirrored closets, and laminate floors for a clean, contemporary look, while the main bathroom offers a 3-piece. Included in the lease is one parking spot and the tenant to pay 30% utilities for heat, hydro, water, and internet."Don't miss out on this rare leasing opportunity in one of Bramptons most coveted neighbourhoods! Some photos have been virtually staged. (id:59911)
Royal LePage Real Estate Services Ltd.
3 Tamarack Drive
Oro-Medonte, Ontario
Enjoy peaceful, low-maintenance living in this spacious 1,185 sq/ft 2-bedroom, 2-bathroom home in the desirable Big Cedar Estates 50+ community just around the corner from Bass Lake. Set on a premium lot with no rear neighbours, the home backs onto tranquil ponds and mature trees, offering exceptional privacy and a natural setting.Inside, the layout offers great potential with an open-concept kitchen and dining area, wraparound counters, and a convenient breakfast bar or desk space. The primary bedroom includes a 4-piece ensuite with a soaker tub and separate shower, while the second bedroom and full 3-piece bath add flexibility for guests or hobbies.The living room opens to a newer back deck (2022) where you can unwind and take in the peaceful views. Garden beds surround the home, providing a wonderful canvas for gardening enthusiasts. A large walk-in storage closet and outdoor shed offer practical storage solutions. Some updates have been completed including exterior paint (2023), furnace, AC, and hot water tank (2019), and appliances (2020), but the home offers an excellent opportunity for buyers to personalize and make improvements to suit their style and needs. A covered carport with room for two vehicles plus an additional spot offers convenient parking. The monthly maintenance fee ($345 as of June 1) includes water, sewage, garbage and recycling pickup, yard maintenance, snow removal, Rogers Ignite TV and internet, plus access to excellent amenities: a clubhouse with social events, community gardens, walking trails, a beach, boat dock, canoe/kayak storage, RV compound, winterization for Snowbirds, and more. An excellent opportunity for someone looking to enjoy a quiet, community-oriented lifestyle while customizing a home with great potential to match their needs and taste. (id:59911)
RE/MAX Hallmark Chay Realty
100 Kingsview Drive
Stoney Creek, Ontario
Welcome to this stunning 2939 sq/ft custom-built home, perfectly nestled on a generous sized lot (59ft x 177ft) with direct access to the scenic Bruce Trail and just moments from the natural beauty of Felkers Falls. This meticulously designed property features a spacious three car garage, aggregate & stamped concrete driveway offering both function and curb appeal. Inside you will find a beautifully designed custom kitchen complete with built-in Bosch appliances, granite countertops, backsplash, sleek maple cabinetry, built-in wine rack and a spacious island perfect for entertaining. Step through the elegant french doors that lead to a private deck ideal for morning coffee or evening relaxation. Head upstairs to your oversized primary bedroom with 6 piece en-suite including a bidet and a large walk-in closet. the second and third bedrooms share the main 4 piece bath plus a versatile loft space that can effortlessly be converted back into a fourth bedroom or office to suit your families needs. The open concept layout is ideal for both entertaining and everyday living with elegant finishes throughout. A walkout basement offers endless potential- whether you're envisioning a home gym, media room or in-law suite. Enjoy the serene outdoors from your backyard oasis, or your front veranda surrounded by lush greenery and access to hiking, biking and all that nature has to offer. This rare combination of luxury, privacy, and location is not to be missed. Book your showing today before its too late! (id:59911)
Royal LePage Macro Realty
1171 Quarry Drive
Innisfil, Ontario
Impressive SanDiego Quality Built Home! Immaculate 3 Bed + Loft, 3 Bath, 2435 Sqft Original Owner Home In One Of Innisfil's Most Desirable Neighbourhoods. Stunning Brick & Stone Exterior. Covered Front Porch. Formal Living & Dining Rm. Family Rm w/Gas Fireplace. Beautiful Eat-In Kitchen w/Granite Counters, Breakfast Bar & High-End Stainless Steel Appliances (Gas Stove). Main Floor Laundry Rm w/Custom Cabinetry, Sink & Garage Access. Primary Suite w/Dazzling Ensuite Bath, Walk-In Closet & Sitting Area. 2 Large Spare Bedrooms + An Amazing Upper-Level Media Loft/Den. Unspoiled Lower Level w/High Ceilings & Lookout Windows. KEY UPGRADES & UPDATES: Elegant Double Door Entry. Wood Staircase w/Iron Spindles. Granite Counters In Kitchen, Bathrooms & Laundry Rm. Oversized Tiles. Hardwood On Main Floor, Upper Hall & Media Rm. 9 M/F Ceilings. Upgraded Hardware, Trim & Lighting. Freshly Painted. Oversized Garage Doors. Fenced Yard w/Huge Stone Patio. Close To All Amenities & Lake Simcoe. Watch Your Kids Walk To School Or Play At The Park From This Magnificent Family Home! (id:59911)
RE/MAX Hallmark Chay Realty
Bsmt - 125 Holme Crescent E
Markham, Ontario
Basement In Highly Desirable Neighborhood: "Aileen-Willowbrook". This spacious 2-bedroom, 1-washroom basement, privacy of a separate entrance, and the convenience of an individual washer and dryer. The unit comes with 2 parking spots on driveway and is located in a highly desirable neighborhood close to Steps To Top Ranked Schools!!!, parks, shopping centers, and transit. Tenants are responsible for 1/3 of utilities. **EXTRAS** No pets, no smoking (id:59911)
Royal LePage Your Community Realty
7 Hazel Street
Whitchurch-Stouffville, Ontario
Discover working from lakeside living instead of your condo! This stunning 2020 Woodland Park Euro model, perfectly situated at Cedar Beach Resort on the serene shores of Musselman's Lake. Just 40 minutes from Toronto, this bright and spacious seasonal cottage is a rare opportunity to own a fully equipped, turnkey vacation home in a resort-style community. Enjoy all the comforts of home with modern amenities, beautiful interior finishes, and unbeatable outdoor living space. Whether you're looking for weekend escapes or full-seasonal stay usually April 1st to October 31st, 7 Hazel Street offers the ultimate in convenience, comfort, and charm. Don't miss your chance to own a piece of lakeside paradise. Open House this Monday May 19th 2-4pm, Please call 647-300-3396 to reserve your visit, as this is a gated community. (id:59911)
Main Street Realty Ltd.
7028 Pine Plains Road
Adjala-Tosorontio, Ontario
Every inch of this custom-built home reflects true craftsmanship & attention to detail. Nestled on a quiet 1.98-acre lot on a dead-end road, this exceptional home offers peace, privacy, & over 4,000 sqft of beautifully finished living space. Triple car garage incls a dedicated workshop bay & inside access to spacious mudrm, setting the tone for convenience & functionality. Step inside to discover soaring 11-ft ceilings, elegant vinyl plank flooring throughout & oversized windows that flood the home with natural light & showcase breathtaking views. Grand foyer leads to a stunning open-concept living area featuring a cozy built-in electric fireplace, feature wall & walkout deck & manicured backyard. The kitchen is a chefs dream, complete with large custom island with built-in wine rack, storage cupboards, electrical outlets & table space for eating. Enjoy top-of-the-line appliances, pot filler, lacquered wood cabinetry & inviting eat-in design. Separate dining rm offers the perfect setting for more formal meals. Main level features 3 spacious bdrms, including a luxurious primary suite with large walk-in closet, spa-inspired ensuite with a soaker tub & waterfall feature, glass shower & dual sinks. This retreat also includes its own walkout to the deck & hot tub. Both the living and primary rms have 3M UV-treated patio doors for improved temperature control & remote controlled blinds. Well-equipped laundry rm with sink & ample storage completes the main floor. The finished basement boasts massive rec rm & media area with a projection screen, plus 2 additional bedrms or flex rooms for an office, gym, or creative space, full bath & rough-in for a kitchenette or wet bar. Additional upgrades include an HRV system, water softener & iron filtration system. Beautifully landscaped property features covered carport, garden shed, composite decking, gazebo, pergola & peaceful sitting area under mature trees & firepit areaideal for entertaining or relaxing with family & friends. (id:59911)
Keller Williams Experience Realty
1003 - 250 Davis Drive
Newmarket, Ontario
Welcome to this beautiful South-West facing, updated 1-bedroom, 1-bathroom condo, offering the perfect blend of comfort, convenience, and style. Located in the heart of Newmarket, having access to every amenity you could imagine, including Upper Canada Mall, South Lake Hospital, trails and the infamous Fairy Lake; this home is ideal for first-time buyers, young professionals, or those looking to downsize. As you step inside, you're greeted by an open-concept kitchen and living area with large windows that flood the space with natural light. The modern kitchen is fully equipped with appliances, sleek countertops, a mobile island providing ample storage, making it perfect for cooking and entertaining. The spacious bedroom offers a peaceful retreat, featuring generous closet space and a large window with views of the surrounding area. The bathroom is tastefully designed with contemporary finishes, including double sinks and a stylish vanity. Additional highlights of this condo include vinyl flooring (2023), in-unit laundry, and a solarium, perfect for an additional seating area or office space! (id:59911)
Keller Williams Realty Centres
14 Deer Park Lane
Markham, Ontario
Location, Luxury, and Lifestyle All in One! Welcome to this stunning, fully custom 5-bedroom, 6-bathroom luxury residence located in the heart of Markham's prestigious Old Heritage district one of the city's most sought-after neighborhoods. Featuring high-end finishes throughout, this brand-new home showcases premium engineered hardwood flooring, a chef-inspired kitchen with top-of-the-line appliances, and sleek, modern bathrooms. The spacious layout includes a massive laundry room and elegant wrought iron staircase pickets, all designed with comfort and style in mind. The walk-up basement with a separate entrance offers incredible potential for a future rental unit or an in-law suite perfect for multi-generational living or additional income. Enjoy unparalleled convenience just steps to every amenity and the GO Train station, making this a commuter's dream. This is more than a home its a lifestyle upgrade. Don't miss this rare opportunity to own in one of Markham's most iconic and historic communities. (id:59911)
Royal LePage Your Community Realty
170 Ward Avenue
East Gwillimbury, Ontario
Luxurious New Custom Built BUNGALOW *Approx. 9000 SQFT OF Huge Living Space On Private Almost One Acre Lot *Backing Onto Forest* Features Open Concept *12 Ft Smooth Ceilings On Main Floor and 9Ft Ceilings In Lower Level* 2-Storey Great Room, Waffle Ceiling In Dining Room, 4+1 Ensuite Bedrooms* Main Floor Office* Room In Lower Level Designed For Theatre Room, Large Rec Room With Huge Wet Bar*2 Sets of Laundry* $$$ Spent On the Water Heated Floor In the Basement (id:59911)
Real One Realty Inc.
220 - 111 Civic Square Gate
Aurora, Ontario
Welcome to Aurora's Most Coveted Residence! Experience breathtaking sunsets and abundant natural light in this lovely 2nd floor unit, featuring soaring 9 ft. smooth ceilings and floor-to-ceiling windows with 2 walkouts. The open-concept kitchen boasts granite countertops, stainless steel appliances, and under-cabinet lighting, seamlessly complemented by hardwood floors throughout. The primary bedroom is a true retreat, offering his-and-hers closets, a spacious walk-in closet, and direct access to the oversized 110 sq. ft. balcony with serene views of lush greenery. The primary ensuite features a frameless glass shower and a deep soaker tub for ultimate relaxation. Both bathrooms include luxurious deep soaker tubs, while the separate laundry room adds extra storage and convenience. Enjoy the perfect blend of sophistication and comfort in this beautifully appointed unit, located in one of Aurora's finest buildings. (id:59911)
Main Street Realty Ltd.
2511 - 23 Hollywood Avenue
Toronto, Ontario
Located In The Heart Of North York! This Spacious, Move-In Ready Unit Boasts One Of The Best Layouts In The Building. Den w/ Sliding Door Could Be A 2nd Bedroom! Featuring Upgraded Flooring Throughout And Brand New Washer And Dryer (May 2025), This Unit Includes One Parking & One Locker, With All Utilities Included In The Maintenance Fees! No More Utility Bills! Enjoy Huge Private Balcony & Showcasing West Views! Premium Amenities Such As Indoor Pool, Gym, Sauna, Bowling, Library, Theatre, 24-Hour Concierge, Party Room, Conference Room, And Guest Suites. Steps From The Subway, Parks, Restaurants, Shopping, And Top Ranking Schools (Earl Haig Secondary, Cardinal Carter, etc). Fall In Love With This Stunning Suite Where Neighbourhood Meets All Kinds Of Lifestyle. (id:59911)
Prompton Real Estate Services Corp.
1029 Blackhall Crescent
Newmarket, Ontario
Gorgeous Detached Home In Highly Demanded Copper Hills Community! Built by Preston Homes, Just 10 Years Old, Maintained To Perfection. Great Layout, with Large Principal Rooms, Many UPGRADES. Hardwood On Main And Second Floors, Granite and Marble Counter Tops, 2 Balconies, Gas Fireplace, Dimmable Lights, Double Front Doors. Primary Bedroom Has Large Ensuite with Extra Large Soaking Bathtub Suitable For Enjoyment of 2 People, His & Her Walk-In Closets. Bedrooms 2 & 3 Share a Bathroom with Double Vanity and Separated by a Door WC & Bath. High and Dry Full Basement With Bathroom Kitchen Rough-Ins Presents An Opportunity to Add In-Laws Suite, Rec Room, or Entertainment Area. Fully Separated 4th Bedroom With 3-peice Ensuite And West Facing Balcony Is A Great Option For Office, Guests, In-Laws, Teenage Kids, or Other Use. Landscaped Front Yard With 2 Hydrangea Strawberry Trees and 3 Cyprus Trees, Evergreen Yew Tree on the Side. Fully Fenced Backyard with Berry Bushes, Lilies, Rare Climbing Roses, and a Sunburst Locust Tree Thoughtfully Planted to Provide Best Shade And Privacy During Warm Summer Days. Double Garage And Long Driveway For 4 Cars, No Sidewalk. Quiet Street. WATERSPLASH Park. HIGHLY RANKED SCHOOLS. Close To Magna Centre. Easy Access to HWY 404. Close To Shops And Restaurants. BEST OF NEWMARKET! (id:59911)
Ipro Realty Ltd.
13 - 8777 Dufferin Street
Vaughan, Ontario
Experience the epitome of luxury living in the highly coveted Thornhill Woods community. This impeccably renovated townhouse boasts high-end finishes and an open-concept layout, perfect for both sophisticated entertaining and everyday comfort. The gourmet kitchen features premium appliances, custom cabinetry, and a spacious island with seating, Elegant hardwood flooring, recessed lighting, and an abundance of natural light enhance the sense of warmth and sophistication throughout. The home also offers the convenience of second-floor laundry and generous storage space.Step outside to a beautifully interlocked, fully fenced backyard an inviting private retreat. The front driveway, also interlocked, provides an additional parking spot and enhances the homes curb appeal.A truly exceptional property in one of Vaughans most desirable neighbourhoods. (id:59911)
Right At Home Realty
137 Hibbard Drive
Ajax, Ontario
* Stunning 3 Bed 4 Bath Home * Kitchen With Breakfast Area, Walk-out to a Great Sized Backyard * Living Room With Fireplace * Interlock Front & Back * Entrance Through Garage * Finished Basement With Rec Room & Full Bathroom, Sound & Fire Proofed Ceiling, Flooring is Waterproof * Close to Schools, Parks, Shopping, Hwy, Transit & More * Interlock (2023) * Central Air (4 Yrs) * Furnace with App Access (10 Yrs) * Roof (11 Yrs) * (id:59911)
Century 21 Percy Fulton Ltd.


