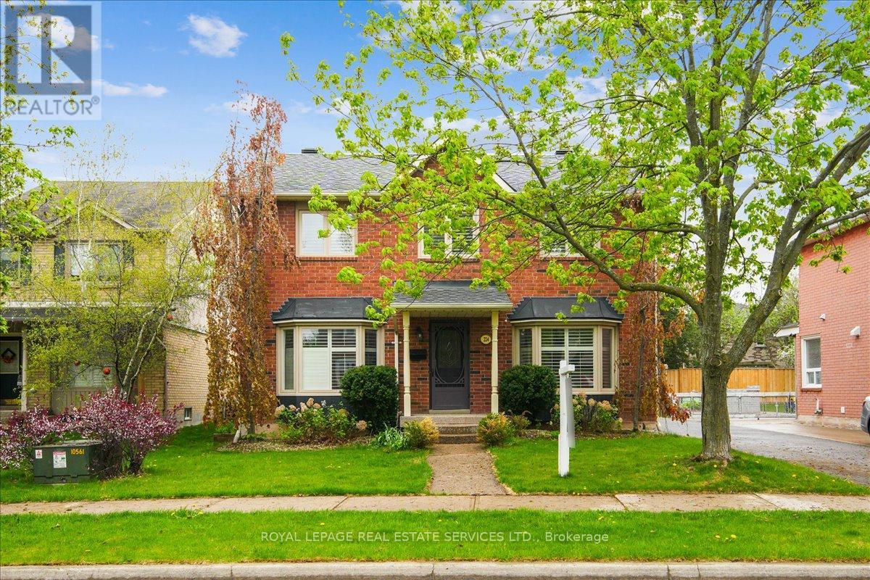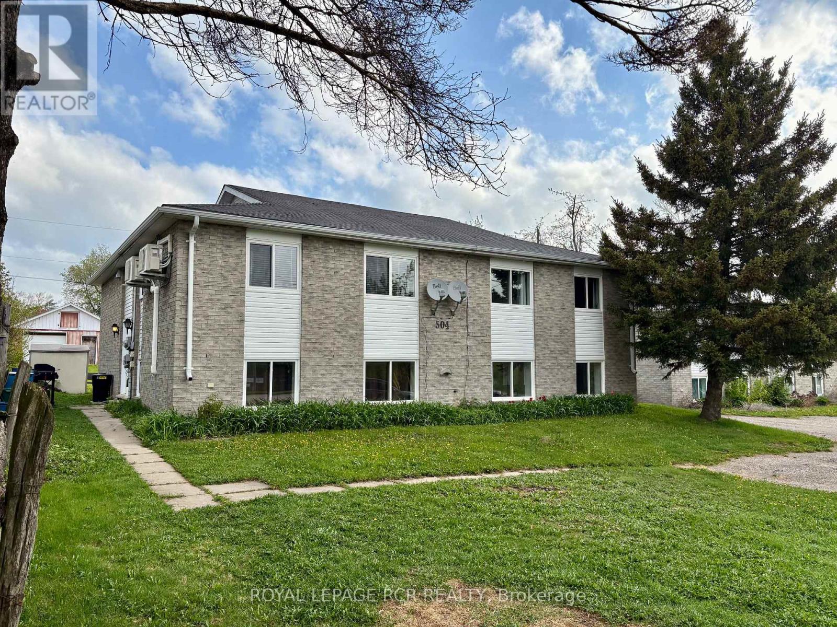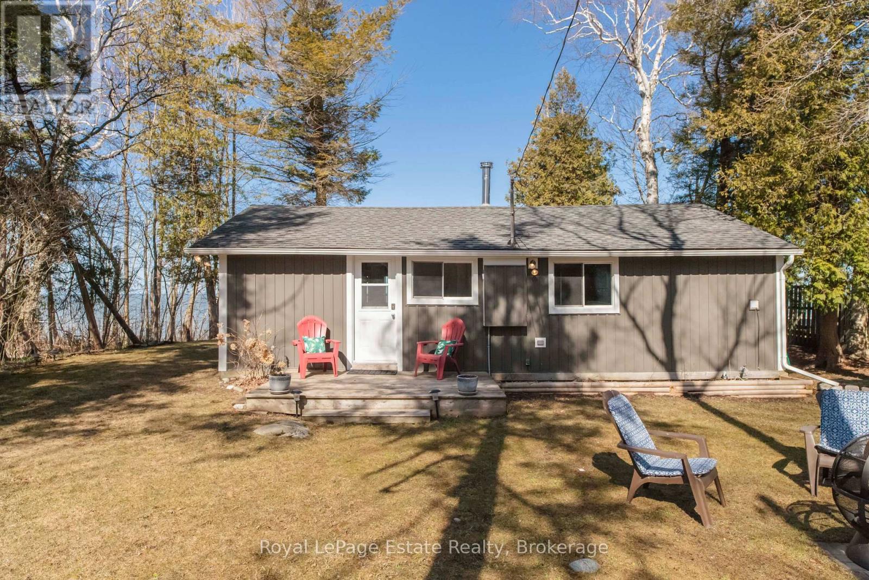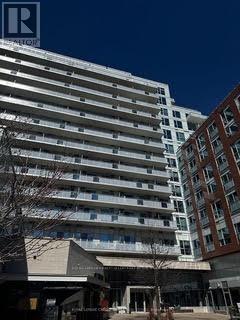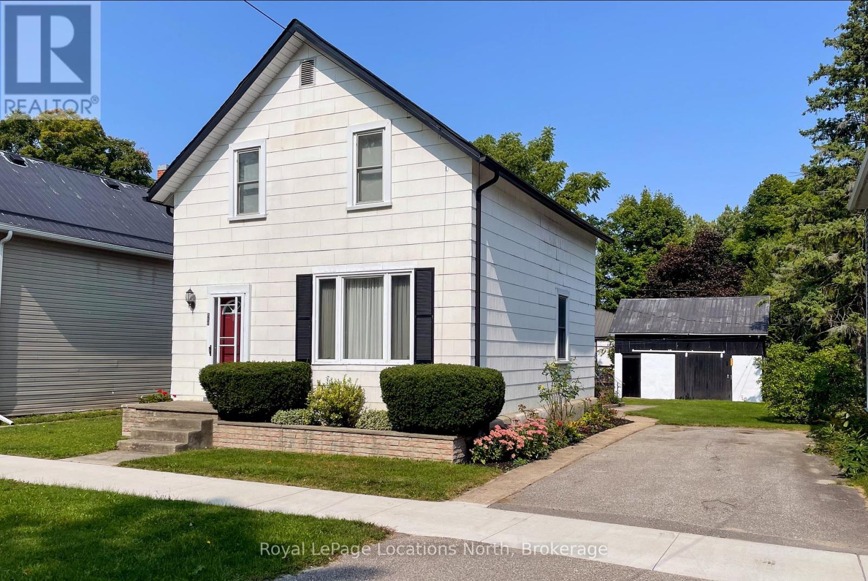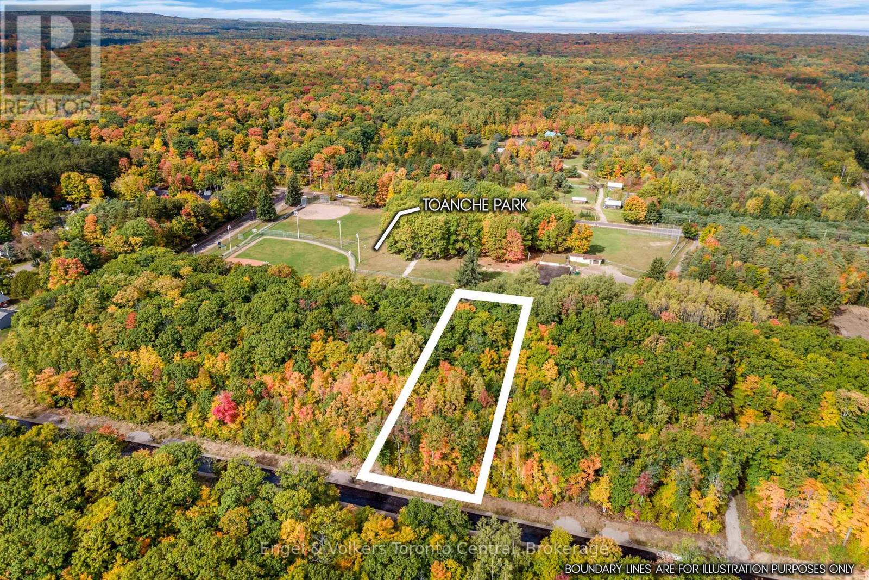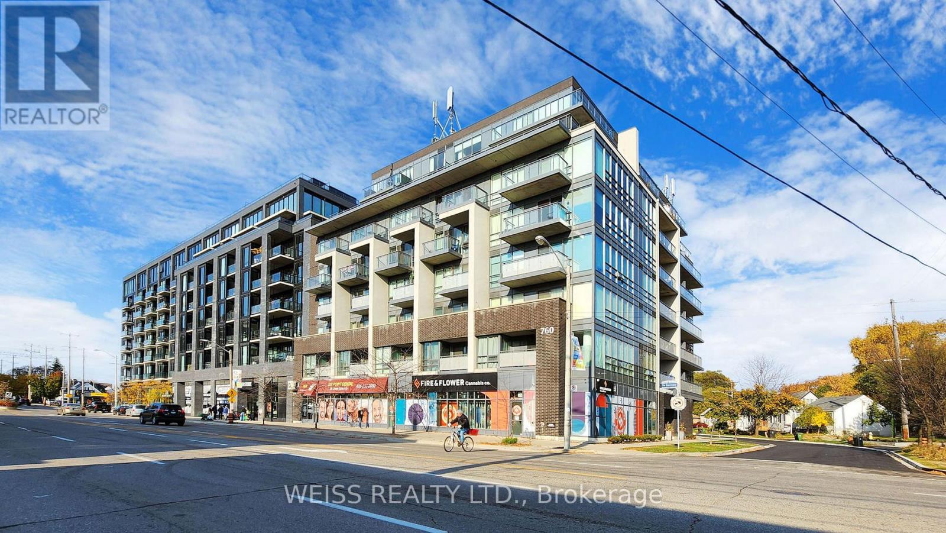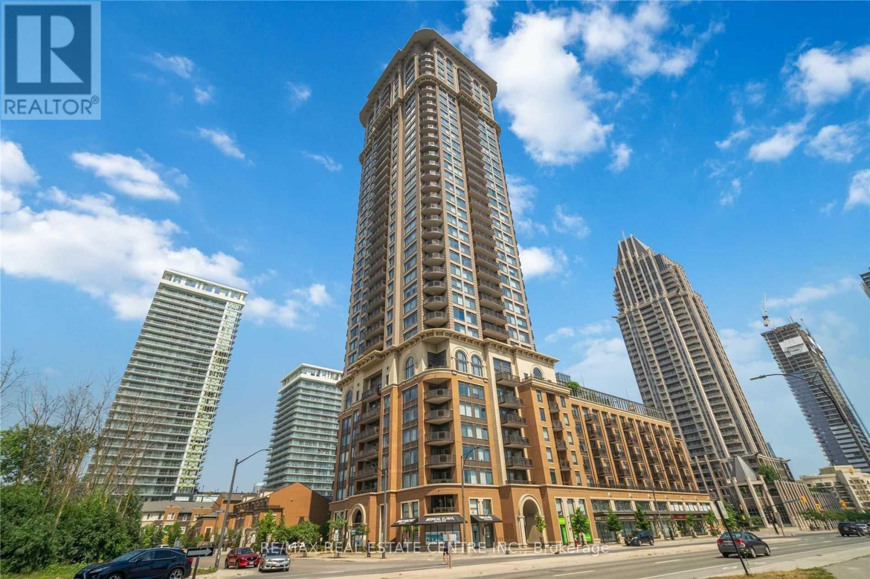224 O'donoghue Avenue
Oakville, Ontario
Welcome to 224 O'Donoghue Avenue, a beautiful home in the prestigious River Oaks community of Oakville. This home offers parking for up to six vehicles, including a spacious 2-car garage. The main floor features a bright and inviting living room with a cozy wood-burning fireplace, elegant French doors, and floor-to-ceiling windows. The dining room flows seamlessly into the upgraded kitchen, complete with quartz countertops, premium KitchenAid stainless steel appliances, and a walkout to the backyard. Upstairs, the primary suite impresses with a walk-in closet, large sunlit windows, and an upgraded 4-piece ensuite, while two additional bedrooms boast custom closets and share a 3-piece bathroom.The finished basement offers an in-law suite. Close to top schools, parks, and amenities, this home offers luxury and convenience in a coveted neighbourhood. (id:59911)
Royal LePage Real Estate Services Ltd.
95 Cameron Street W
Kingston, Ontario
Welcome to 95 Cameron Street, A charming 1000 + sqft bungalow nestled on one of the most sought-after, quiet, and tree-lined streets in the Kingscourt neighbourhood. From the moment you arrive, you'll feel the warmth and character this home has to offer. Picture yourself unwinding on the cozy front porch as the sun sets casting a golden glow, the perfect way to end your day. Inside, the home is bright, modern, and freshly updated with newer flooring, bathroom and a fresh coat of paint in soft, neutral tones. The spacious primary bedroom offers a peaceful retreat, while the second bedroom adds flexibility for guests, a nursery, or home office. Originally a 3-bedroom layout, there's potential to convert back to suit your needs.Downstairs, the unfinished basement with a convenient walk-up to the backyard offers plenty of possibilities, whether you're dreaming of a rec room, home gym, or simply need extra storage, the space is yours to make your own. Step outside to a large, private backyard lined with cedar trees. A tranquil escape perfect for gardening, play, or entertaining. A new fence adds privacy, and a garden shed offers added convenience. With brand-new gutters and eavestroughs installed in November, this home is truly move-in ready.Whether you're starting out or downsizing, 95 Cameron Street is a turnkey opportunity filled with charm, comfort, and room to grow. (id:59911)
Real Broker Ontario Ltd.
Pt Lt 8 Mount Pleasant Road
Brant, Ontario
Scenic Estate Lot in Mount Pleasant 0.533 Acres of Prime Countryside Living! Welcome to an exceptional opportunity to build your dream home in the desirable community of Mount Pleasant, just 10 minutes from Brantford. This premium 0.533-acre building lot offers the perfect blend of peaceful country charm and city convenience. Surrounded by pristine farmland and picturesque views, the lot is nestled among other upscale estate properties, offering a refined rural lifestyle in a highly sought-after location. Whether you're envisioning a custom family residence or a private retreat, this spacious parcel provides a stunning canvas to bring your vision to life. Don't miss your chance to secure a rare slice of Mount Pleasant's countryside, where scenic beauty, space, and serenity await while still being only minutes from schools, shopping, and amenities in Brantford. (id:59911)
Revel Realty Inc.
504 Andrew Street
Shelburne, Ontario
An outstanding investment opportunity for a solid, updated fourplex, featuring 4 bright, separate 2 bedroom apartments. Quality brick exterior, the building sits on a spacious 60 ft. x 150 ft. lot. Each unit features open concept kitchen, dining & living area with breakfast counters, 2 bedrooms, a full 4 piece bathroom and ensuite laundry. Each unit was refreshed with neutral decor in 2023/2024, quality laminate flooring, updated cabinetry and bathroom fixtures. Each unit also features a ductless heating/cooling unit. This turnkey investment opportunity offers great income and cap rate, with the opportunity to add two new tenants or owner occupy a unit after April 30th. See attached income/expense information. (id:59911)
Royal LePage Rcr Realty
19 Ah Sineese Crescent W
Native Leased Lands, Ontario
WATERFRONT BEAUTY! First Nations Leased Land. Enjoy the STUNNING views from this gorgeous Lake Huron cottage. This is the true definition of turnkey! Totally renovated inside and out, this lovely cottage will have you relaxed and ready to unwind the moment you step inside. With an excellent open concept, you will enjoy lake views from every room. Walk through your 8 foot sliding door to a large 2-tier deck that captures the Westerly elevated views with sunsets that are world class! Situated on a large, set back private treed lot on a quiet crescent. Large Bunkie for extra guests. New septic system in 2023, most renovations completed in 2018/2019. Wood stove and Laundry hookup. Just grab your bags and move in for the summer! Annual lease $9000 plus $1200 annual service fee (id:59911)
Royal LePage Estate Realty
91 Summer Breeze Drive
Quinte West, Ontario
Welcome to spacious Detached Beautiful 3 bed, 3 bath 2-storey home W/Attached 3 car garage and one of the Larger Lot 101.08 x 244.1 Feet irr at back in a quiet neighbourhood of Quinte West. This home Features- 9Ft Smooth Ceilings, Open Concept Great Room With High Ceiling, Gas Fireplace, & Hardwood Floors/Carpet in Bedrms with Large Open Concept Kitchen & Breakfast Area, Convenience & comfort W/Main floor laundry, inside entry to the spacious garage & ample storage in the unfinished basement. This homes triple paved driveway you can park 6 to 8 vehicles. Very Prime location offers very easy access to Trenton, 401, TWELVE O'CLOCK Point and Lake Ontario. Just 13 Mints away from Trenton Hospital, Few mints Drive to Trenton Base Camp. Bit over5 Years + home. (id:59911)
Homelife Today Realty Ltd.
540 Marshall Road
Tiny, Ontario
Here's your chance to own 50 acres with a creek and bordering Simcoe County Forest. A spacious country feel while being 3 minute drive to the town of Midland as well as the many sandy beaches in Tiny Township. There is an existing structure that can stay while you build your dream home overlooking the creek or renovate and expand on the existing home structure. Potential to have a home with a business on this great piece of land. The workshop is 30 ft x 40 ft and was built in 2013 with a septic. Property is being sold in "as is" condition with no warranties or representations as to the state of the property on closing. (id:59911)
Royal LePage In Touch Realty
424 - 1830 Bloor Street W
Toronto, Ontario
Welcome to this great location in the heart of the city in Bloor West Village . This stylish one bedroom condominium offers the perfect blend of comfort , convenience, and urban lifestyle. Located just steps from the subway station and across from beautiful High Park. Added features include storage locker, and Juliette Balcony. Building offers Concierge security, roof top deck, gym, meeting room, visitor parking and more. This apartment provides effortless access to transit, nature, and everything the city has to offer, including trendy shops, restaurants. Don't miss out on this opportunity! (id:59911)
Royal LePage Credit Valley Real Estate
3313 George Savage Avenue
Oakville, Ontario
Your Opportunity to Own One Of Oakville's Largest Homes On A Premium 50' Lot In The Highly Desirable Preserve Community Featuring Some Of Ontario's Best, Most Sought After & Highly-Rated Schools. This Like-New Mattamy Built Residence Stands An Unparalleled 5,219sf Above Ground + An Additional 2,100sf Basement. Enjoy An Endless List of Irreplaceable Upgrades Such As Vaulted 10 & 14 Foot Ceilings on Main Floor & 9 Foot Ceilings On Second Floor & Basement. This Unique Floor Plan Not Found Elsewhere Also Includes A Main Floor Nanny/In-Law Suite With Its Own Private 4 Piece Bath. You'll Appreciate the Expansive Kitchen With Its Oversized 12' Waterfall Island, Over $100,000 Worth of Sub-Zero and Wolf Appliances, Barzotti Cabinetry & The Large Walk-In 9x5' Hidden Pantry Accessed From the Pass Through Butlery. Functionality & Storage Continue, As You Have A Fully-Finished Garage Access Mudroom Featuring A Large Walk In Closet, Along With a Second Main Floor Walk In Closet For Welcoming Guests, Both Offering Full Height Custom Buit-In Organizers. The Light Filled Main Floor With Its 11" Plank Flooring Throughout & Towering Windows Presents A Relaxing Open Feel, While Also Providing 3 Separate and Distinct Sitting Areas. Move up To the Second Floor Where You'll Find A Large Loft-Style Living Area Overlooking The Neyagawa Woods & Spyglass Pond Located Just Meters Away. Before Heading To Primary Bedroom For a Day's Rest, You'll Notice The Large, Expansive Secondary Bedrooms All Including Their Own 4 Piece Bathrooms & Walk-In Closets. The Convenient 2nd Floor Laundry Features Front Load Washer/Dryer Along With Quartz Wraparound Counter, Undermount Basin & A Walk-In Linen Closet. The Stunning Primary Bedroom Which Includes a Foyered Entrance & Trayed Ceiling, Along With Oversized His & Hers Walk-In Closets, & A Truly Stunning Spa-Like Ensuite. This Showstopping Piece Includes Heated Floors, A Freestanding Soaker Tub, Opposing Vanities & A 9' x 5' Stone Lined Shower. (id:59911)
Keller Williams Real Estate Associates
210 Cherry Street
Clearview, Ontario
A lovely Family home in the heart of Stayner, The Town of Friendly People. New shingles 2020, new furnace 2022, new HWT 2022, new sump pump with marine battery back-up 2022. Large eat-in kitchen and open concept living/dining room . The traditional Carriage Barn serves as a workshop plus storage for a boat, ATV or snowmobiles. Short walk to Downtown for shopping and entertainment. Easy access to Wasaga Beach, Collingwood and The Blue Mountains. Reasonable commute to Toronto. (id:59911)
Royal LePage Locations North
Lot 5 Voyageur Drive
Tiny, Ontario
Well priced large lot 110' x 298' and great opportunity! Walk to Georgian Bay, marina, convenience store, baseball diamond. Just a 5 minute drive from downtown core. Paved road leads to forested lot, level, dry with services at the lot line. A very, very pretty setting with generous size lots all well treed to provide privacy, filtered clean air and just a delightful site to build your 4 season home or cottage. Within a 2 hour drive from Toronto and a 45 minute to 1 hour jaunt from Wasaga Beach/Collingwood/Blue Mountain and BONUS, the white sandy beaches of Tiny are just around the corner. Buy as an investment in your future, build immediately to enjoy spring/summer 2025 or take your time and design that perfect bungalow, 2 storey or multigenerational home. A tiny house for additional family or guests? There is plenty of room for that too on this parcel of land. Short term VTB is a possibility for a professional, experienced builder. (id:59911)
Engel & Volkers Toronto Central
506 - 760 The Queensway S
Toronto, Ontario
Welcome to The Qube Condos! Discover remarkable boutique-style living in this bright, spacious 1-bedroom plus den condo with nearly 700 square feet of functional, well-designed space. The modern kitchen boasts beautiful cabinetry, stainless steel appliances, and opens into a combined living and dining area with floor-to-ceiling windows leading to a balcony with east-facing views of the Toronto skyline. Enjoy additional storage with an included locker and a variety of building amenities such as a gym and meeting room. This prime location places you within steps of excellent transit options, shopping, dining, and grocery stores. Surrounded by parks, great schools, and so much more, The Qube Condos offer both comfort and convenience in the heart of Toronto! (id:59911)
Weiss Realty Ltd.
35 Bonnette Street
Halton Hills, Ontario
Elegant Family Living In Acton 35 Bonnette Street. Discover Unparalleled Comfort In This Stunning 4-Bedroom, 4-Bathroom Detached Home Offering Over 2,700 Sq. Ft. Above Grade Plus A Fully Finished Basement. Nestled In A Desirable Neighbourhood, This Home Boasts A Double-Car Garage Plus Additional Parking For Two. Step Inside To Find A Thoughtfully Designed Main Level Featuring A Spacious Office Overlooking The Front Yard, A Formal Open-Concept Dining Room Perfect For Gatherings, And A Convenient Mudroom Combined With The Laundry. The Gourmet Eat-In Kitchen Shines With Brand-New Countertops, A Chic Tile Backsplash, And Built-In Stainless Steel Appliances, Seamlessly Flowing Into The Expansive Family Room. Upstairs, The Primary Suite Impresses With Plush Broadloom, A Cozy Gas Fireplace, A Walk-In Closet, And A Spa-Like 5-Piece Ensuite. The Second Bedroom Enjoys A Private 4-Piece Ensuite, While The Third And Fourth Bedrooms Share A Juliet 4-Piece Bath. The Fully Finished Basement Offers A Spacious Rec Room, A Built-In Wet Bar, An Additional Office, And A Rough-In For A 3-Piece Bath. Outside, Your Backyard Oasis Awaits With An Inground Saltwater Pool, An Interlock Patio, And A Custom Arbour Stone Waterfall. Located Minutes From Parks, Schools, Shopping, Restaurants, And MoreEnjoy Small-Town Charm With Big-City Conveniences. Dont Miss This Rare Opportunity To Call This Beautiful Home Yours! (id:59911)
Keller Williams Real Estate Associates
710 - 1055 Southdown Road
Mississauga, Ontario
Sought after and move in ready suite in the heart of Clarkson. Located in the Stonebrook, this 1 Bedroom plus Den is sure to check all the boxes, boasting 9' ceilings, hardwood floors, upgraded light fixtures, and plenty of storage. Step into the sun filled unit featuring a contemporary kitchen with premium appliances, modern backsplash, granite counters, and breakfast bar overlooking the living and dining. Enjoy gorgeous southern views and sunny morning coffee's on the large private balcony, a true extension of living space. Retreat in the large primary bedroom that offers double door closet, large windows letting in plenty of natural light, and ensuite privileges. The spa like bath is tastefully finished with modern vanity, gorgeous tiled tub and separate shower with glass door. Work, play, or rest in the well lit den offers plenty of room and makes a perfect office, hobby room, or library enclosed with glass doors. Finished in designer colours, true pride of ownership and an Entertainer's delight. Award worthy amenities include gym, pool, sauna, party room, theatre, games room, guest suite, and so much more. Luxurious Living At Its Best. **EXTRAS** Bell cable and internet included in maintenance. Parking and Locker included. 24 hour Security and Concierge. Conveniently located, close to shopping, restaurants, highway, schools, GO, and so much more just steps away. Location Location Location! (id:59911)
RE/MAX Escarpment Realty Inc.
39 Aiken Crescent
Orangeville, Ontario
Welcome to 39 Aiken Crescent in Orangeville a beautifully maintained two storey home nestled on a quiet corner lot in a desirable, family-friendly neighbourhood. Offering 3 bedrooms and 4 bathrooms, this home is finished top to bottom and provides a thoughtful layout that balances everyday functionality with stylish comfort. The main level welcomes you with a spacious great room featuring hardwood flooring and a striking stone gas fireplace that creates a warm and inviting atmosphere. The open-concept kitchen is perfect for family living and entertaining, complete with a centre island with breakfast bar, ample cabinetry, and a generous breakfast area that walks out to the backyard. Whether you're enjoying a casual meal or hosting guests, this space is designed to bring people together. Upstairs, the primary bedroom offers a peaceful retreat with a slightly vaulted ceiling, a spa-like 4 piece ensuite, and a walk-in closet. Two additional bedrooms and a 5 piece bathroom complete the upper level, providing plenty of space for the whole family. The fully finished lower level adds versatile living space and includes a 3 piece bathroom and a separate entrance from the garage ideal for a home office, recreation room, or future in-law suite. Step outside to the beautifully landscaped, fully fenced backyard a private outdoor oasis perfect for relaxing, gardening, or entertaining. There's room for kids and pets to play, or simply unwind in your own quiet corner of Orangeville. Located within walking distance to shopping, restaurants, parks, and schools, this home offers not just a place to live, but a lifestyle of ease and accessibility. From its lovingly maintained interior to its curb appeal and great location, 39 Aiken Crescent is ready to welcome you home. (id:59911)
Royal LePage Rcr Realty
49 Ascot Avenue
Brampton, Ontario
Nestled in the heart of desirable Avondale neighbourhood, this elegant three bedroom semi-detached home offers exceptional living on a premium pie-shaped lot, widening to an impressive 81 feet at the rear. Both kitchens have been recently renovated, featuring modern stainless steel appliances and stylish pot lights. The master bedroom boasts a spacious walk-in closet, while the backyard presents a large deck, perfect for relaxation or entertaining. Recent updates include a new roof (2020) and AC (2020). Located in family-friendly community, this home is within walking distance to schools and conveniently close to the GO train and city centre. (id:59911)
Ipro Realty Ltd.
Lower - 442 Broadway Avenue
Milton, Ontario
Legal apartment In an Outstanding Central Location with THREE parking spots and a separate entrance. Located In the Heart Of Milton Spot On A Large Lot (Approx. 66 X 100 Ft). It Is on The Route Of Public Transportation, Walking Distance From Downtown Milton, Shopping Plazas, Milton Mall And Minutes Away From 401. 2 Bedrooms, Large living room, Full 6Psc Washroom, and a separate laundry. Tenants Pay 30% Utilities And Hw Rental (id:59911)
Right At Home Realty
69 - 601 Shoreline Drive
Mississauga, Ontario
Amazing Opportunity of 3 Bedroom + 3 Washrooms- Condo Townhome. This is an Elegant, Beautiful, Bright, Spacious & Well Decorated Upgraded Townhome in one of the most sought-after High Park Village Neighborhoods. Modern upgrades include updated Kitchen W/Custom Quartz Counters & W/O Balcony. Near all amenities - Minutes to School, Shopping, Parks, Highways (403, Qew, 401) And Cooksville Go Station. (id:59911)
RE/MAX Real Estate Centre Inc.
Unit 1 - 7406 Darcel Avenue E
Mississauga, Ontario
Attention First Time Buyers : Welcome to END UNIT # 1, 7406 Darcel Ave: Immaculately Kept : 3 + 1 Bed , 3 Bath Townhouse Like a Semi !! -New Updated Spacious Eat-in Kitchen with Separate Dining Area, Walk out Patio leading to Large Spacious Pvt Yard, Large Living Room with Large Windows, New Paint, New Pot Lights. Upstairs 3 Large Bedrooms, 4 Pc, with Lots of Closet Space. Fully Finished Basement, W/ Huge 1 Bedroom, Can Be converted to 2 BR, 3Pc Newly Renovated Washroom, Roughin Kitchen, Single Car Garage and more. 5 Minutes to Go Train, 1 Minute to Community Center & Schools, Westwood Mall, All Banks, Public Transit, and Woodbine Horse Races, Hwy 427, Places Of Worship. Must See!! Sellers Motivated and Flexible. Don't Miss it!! (id:59911)
Ipro Realty Ltd
6781 Snow Goose Lane
Mississauga, Ontario
Welcome To 6781 Snow Goose Lane, A Beautifully Renovated 4+1 Bedroom, 4-Bathroom Detached HomeNestled On A Quiet Cul-De-Sac In TheHighly Coveted Trelawny Community Of Mississauga. This StunningResidence Showcases True Pride Of Ownership, Featuring A ProfessionallyLandscaped Exterior, StampedConcrete Walkway, Circular Driveway With Parking For Six Cars, And A Double Attached Garage With Soffit LightingFor Exceptional Curb Appeal. Inside, A Grand Double Door Entry Leads To A Bright Foyer With Crown Moulding, Oversized Tiles, And A WindingSolid Oak Staircase. The Formal Living And Dining RoomsOffer A Sophisticated Space For Entertaining, Easily Convertible Into Main-LevelBedrooms If Needed. The Chefs Kitchen Boasts Custom Cabinetry, A Large Centre Island With Granite Countertops, Built-In Top-EndAppliances,And A Spacious Eat-In Area With A Walkout To A Beautiful Pie-Shaped Backyard. The FamilyRoom Features Pot Lights, A Wood-Burning Fireplace,And A Cozy Ambiance, While A 2-Piece Powder Room Completes The Main Level. Upstairs, The Primary Suite Impresses With Hardwood Floors, AWalk-In Closet,And A Luxurious 5-Piece Ensuite, Accompanied By Three Additional Bedrooms And A 5-Piece Main Bath. The ProfessionallyFinished Basement Includes A Full Kitchen, Recreation Room, 3-Piece Bath, And A Bedroom Perfect For An In-Law Suite Or Guests. LocatedMinutes From Schools, Shopping, And Highways401/403/407, With Easy Access To Downtown Toronto And Pearson Airport, This Is A RareOpportunity ToOwn A Meticulously Maintained Home In One Of Mississauga's Most Sought-After Communities. Book YourPrivate Viewing Today! (id:59911)
Keller Williams Real Estate Associates
401 Norrie Crescent
Burlington, Ontario
Stylish mid-century modern 3 level backsplit that seamlessly combines the home’s original charm with modern updates on an extremely quiet crescent in Elizabeth Gardens. The main level features a good sized family room, a separate dining area and a recently renovated kitchen with upgraded cupboards, countertops and tile work, a farmhouse sink and stainless steel appliances. An upper level with new flooring has three good sized bedrooms and a large updated 4 piece bathroom. The lower level has full sized windows as it is only partially below grade, a large recreation room with a fireplace, a nicely appointed two piece bathroom and a large utility room with laundry and plenty of storage. The exterior of the home has been updated and meticulously maintained and is located on a large private lot that is ideal for outdoor enjoyment. With enough parking for at least 3 cars, this home is close to schools, shopping, parks, public transit, highways and many other amazing amenities. AN ABSOLUTE MUST SEE! (id:59911)
Royal LePage Burloak Real Estate Services
58 Mcmaster Road
Orangeville, Ontario
Welcome to this delightful family home! This charming 3-bedroom, 3-bathroom residence is nestled in a family-friendly neighborhood, just steps away from schools, conservation areas, trails, and a hospital. With approximately 1,616 square feet of living space plus an additional 800 square feet in the finished basement, this home is perfect for a growing family. The open-concept floor plan is bright and spacious, featuring fresh neutral paint throughout. Enjoy a carpet-free environment with beautiful hardwood and ceramic tile flooring. The well-appointed master suite includes an ensuite bathroom for added convenience. Step outside to your backyard oasis, perfect for relaxation and unwinding after a long day. With an ideal location for commuters, this home truly has it all! (id:59911)
RE/MAX Ultimate Realty Inc.
1366 Augustine Drive
Burlington, Ontario
This is what "move-in ready" dreams are made of! Fully renovated bungalow so you can skip the projects and start living! Inside, the open-concept layout (2021) sets the tone; bright, modern, and effortlessly inviting. At the center is a chef-inspired kitchen with an oversized island, stainless steel appliances, and eye-catching designer lighting. Light oak engineered hardwood runs throughout, paired with a cozy electric fireplace for the perfect finishing touch! With 3+1 bedrooms, two full bathrooms, and a fully finished basement (2019) that includes a dedicated hobby room, theres space for everyone to live, work, and unwind. The backyard is a true extension of the home. Professionally landscaped in 2024 with fresh sod, a two-tiered deck, privacy fencing, a gazebo, and gated vehicle access. Out front, curb appeal shines with a new porch (2024), driveway, soffits, fascia, and eaves (2018). Everythings been thought of: new windows, doors, air conditioning, updated electrical panel, and an EV charger! All of this wrapped up in a quiet, well-connected pocket surrounded by parks, top-rated schools, and everything you need close to home. (id:59911)
RE/MAX Escarpment Realty Inc.
2009 - 385 Prince Of Wales Drive
Mississauga, Ontario
Welcome To This Gorgeous One Br Plus Den With 2 Full Wr In Luxurious Chicago By Daniels. 9Ft Ceilings, Open Concept, Living Dining Room W/E Wood Floors, Kitchen Wi Granite Counter, Stainless Steel Appliances & Breakfast Bar, 1 Good Size Bedroom W/ Ensuite Bath. Walk Out To Balcony From Living Room With Unobstructed View. (id:59911)
RE/MAX Real Estate Centre Inc.
